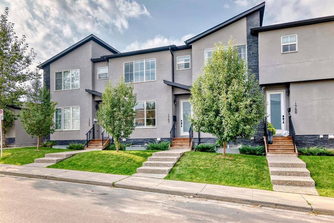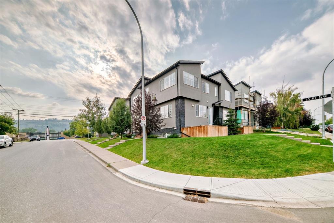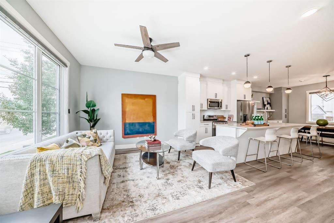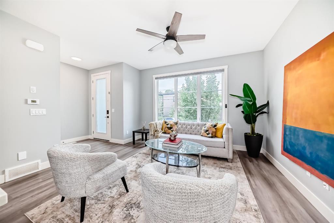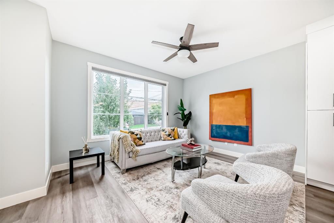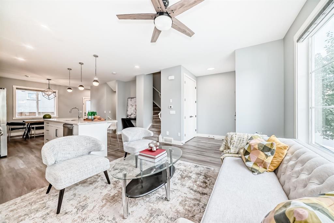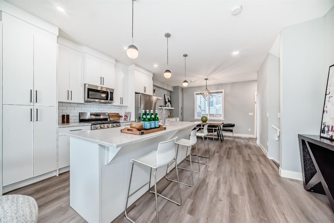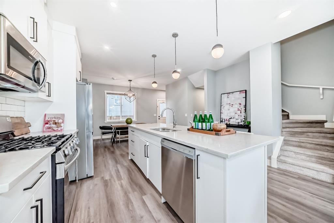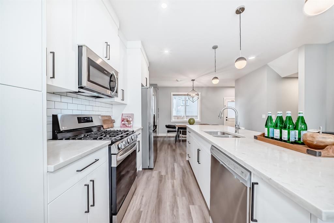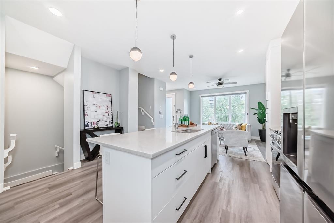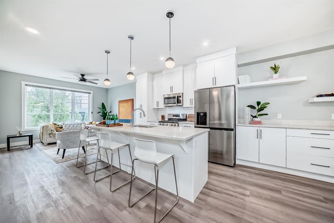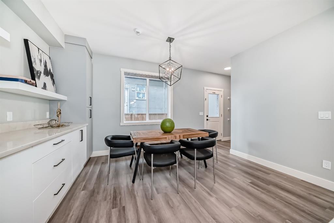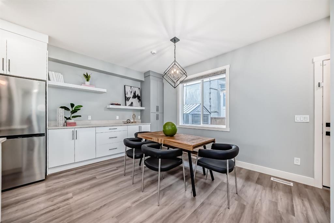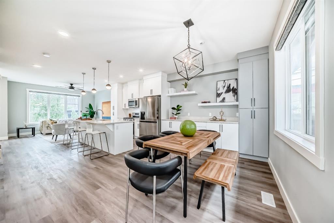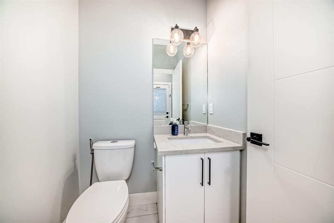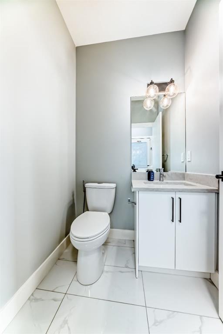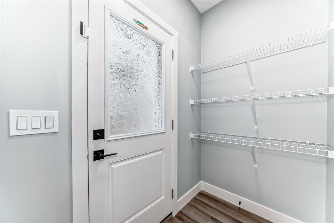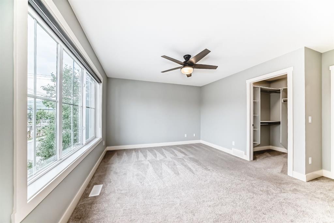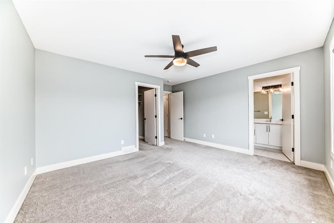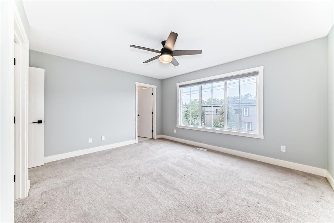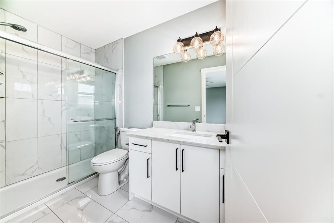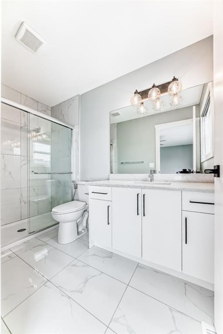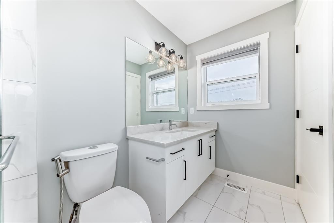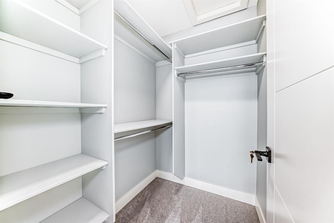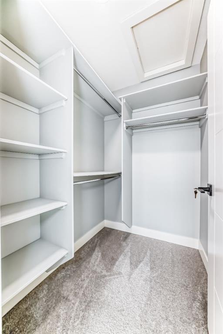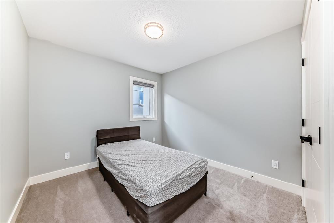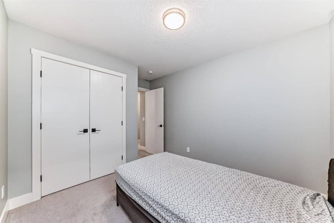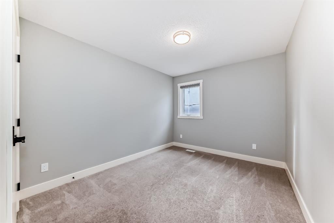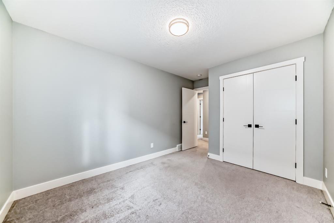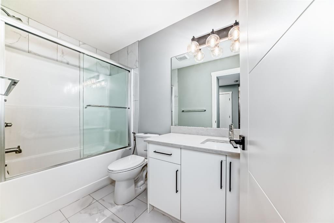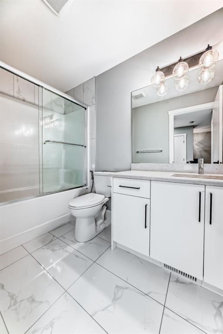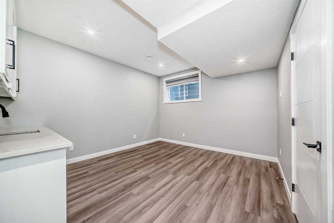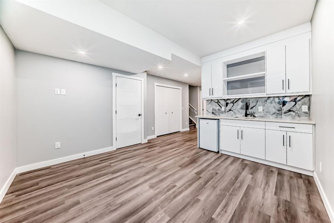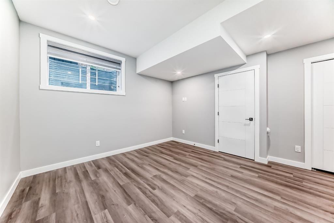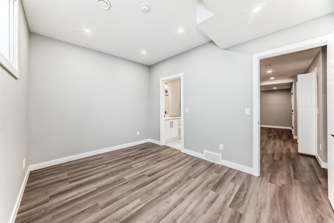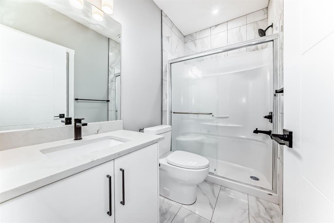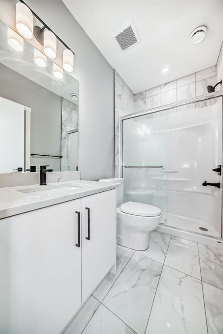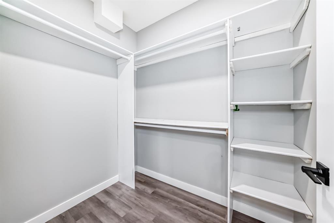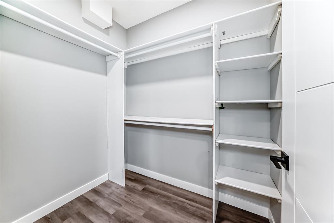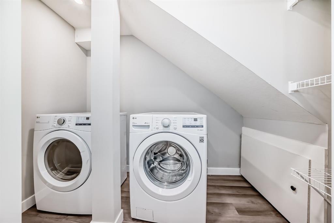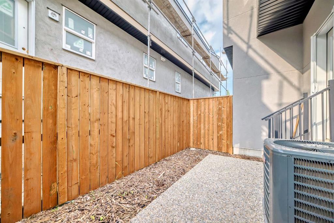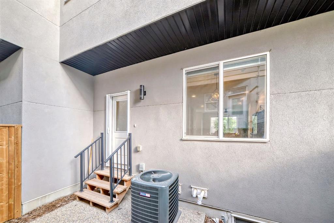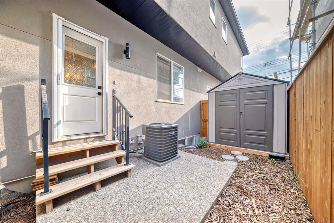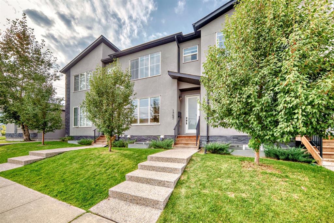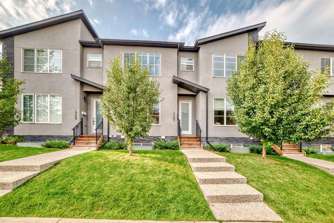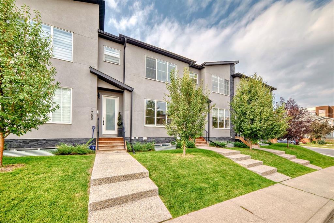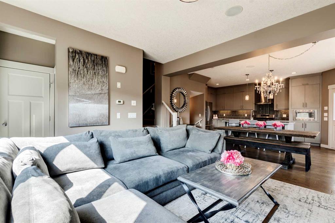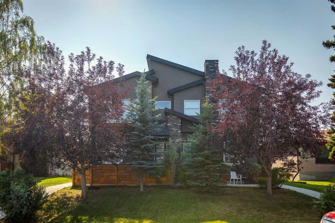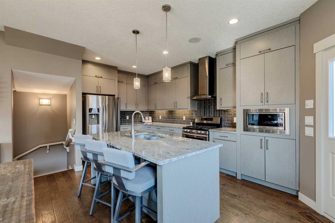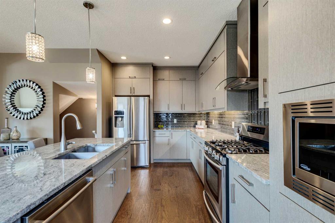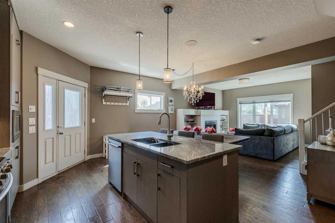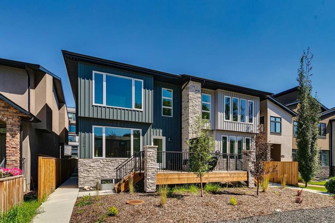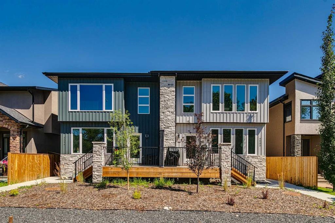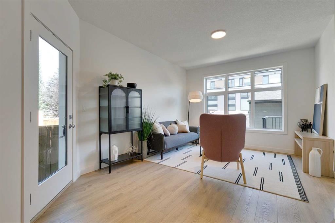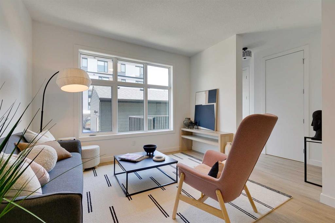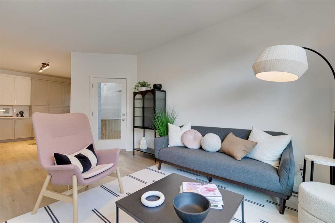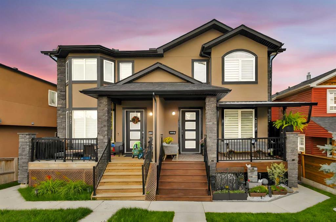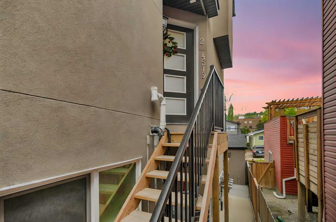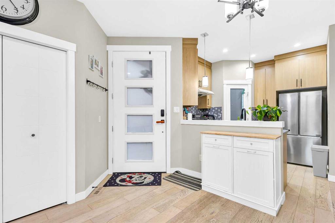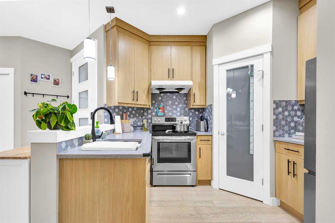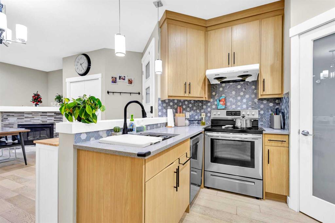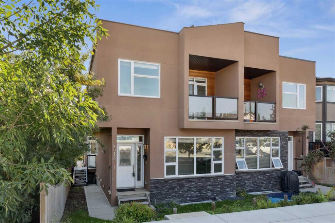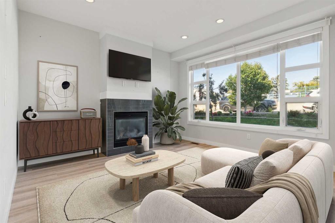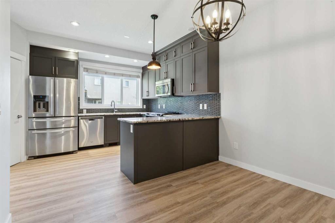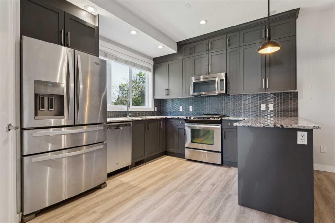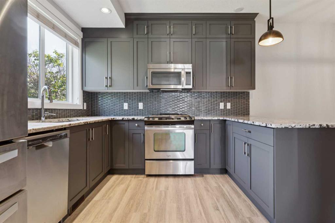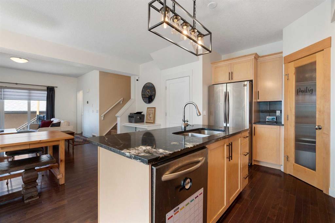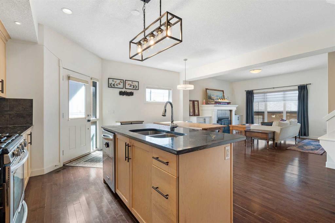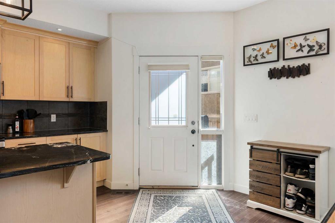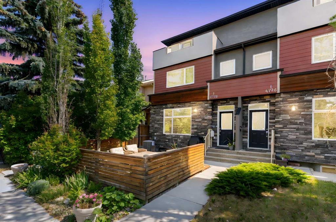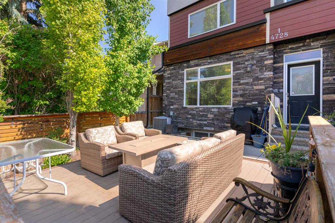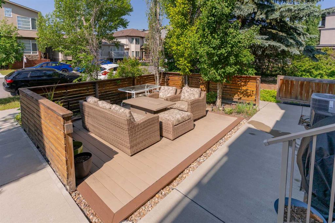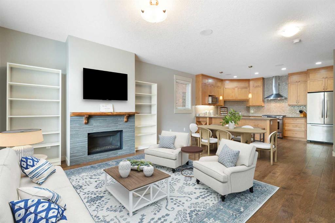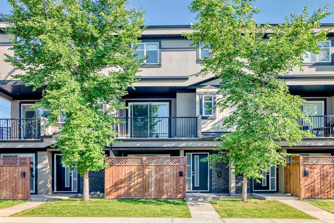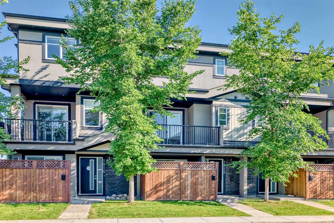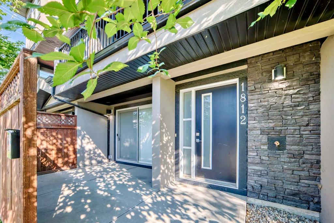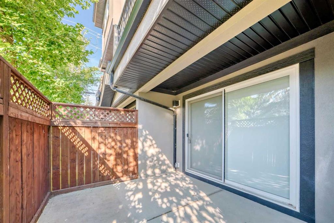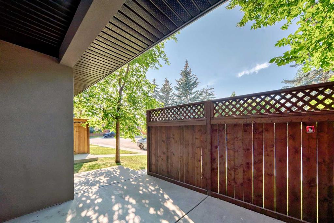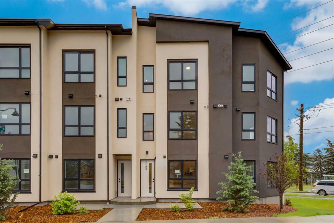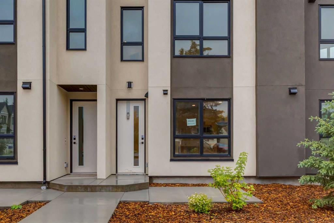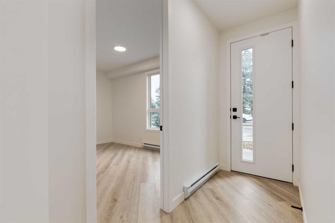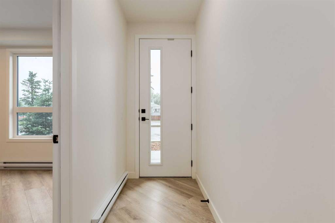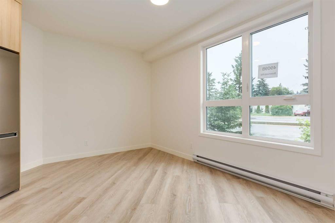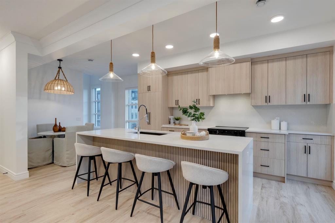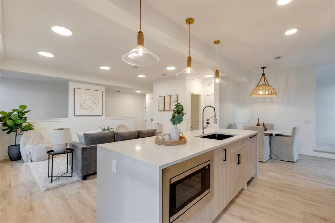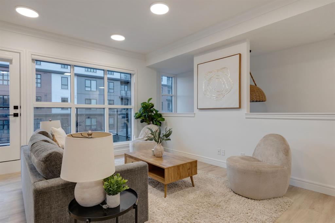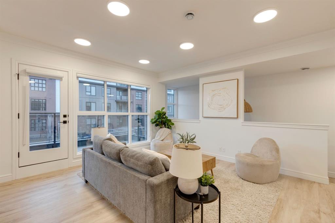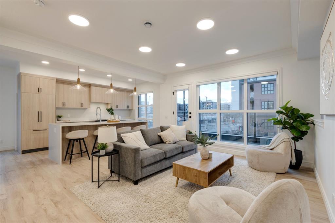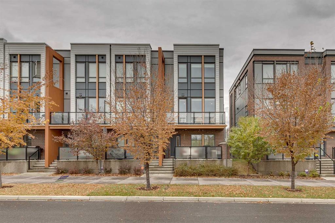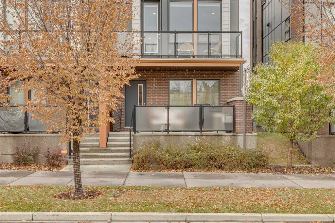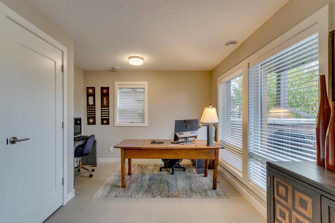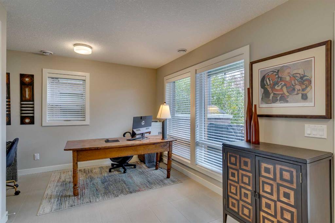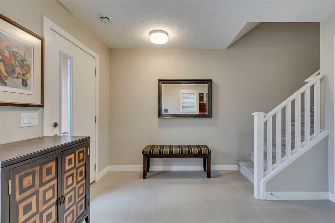1757 45 Street NW
Calgary T3B 0P2
MLS® Number: A2254826
$ 624,999
4
BEDROOMS
3 + 1
BATHROOMS
1,421
SQUARE FEET
2022
YEAR BUILT
Welcome home to this beautifully designed for comfort, style, and everyday functionality. Sunlight streams through the east-facing windows, brightening an open-concept main floor with soaring 9-ft ceilings and durable luxury vinyl plank (LVP) flooring for a modern, low-maintenance finish. Over 1990 sqft of living space offer 4 bedrooms and 3 and half bathrooms.The chef-inspired kitchen features stainless-steel appliances, an expansive quartz island perfect for casual seating or meal prep, and quartz countertops throughout. A thoughtfully integrated built-in dining area creates the perfect spot for family dinners or entertaining. Just off the kitchen, the walk-in pantry and mudroom with extra shelving keep life organized. Upstairs, the spacious primary suite offers a walk-in closet and 4-piece ensuite, while two additional generously sized bedrooms and another full bath provide room for a growing household, home office, or guest space. The fully finished basement adds valuable living area with a wet bar, additional bedroom, and full bathroom—ideal for guests, older children, or movie nights. Outdoors, enjoy a concrete patio for morning coffee or evening barbecues and a backyard shed for extra storage. All of this sits within steps of Montgomery’s amenities—shops, cafés, river pathways, schools, and quick access to major routes.
| COMMUNITY | Montgomery |
| PROPERTY TYPE | Row/Townhouse |
| BUILDING TYPE | Four Plex |
| STYLE | 2 Storey |
| YEAR BUILT | 2022 |
| SQUARE FOOTAGE | 1,421 |
| BEDROOMS | 4 |
| BATHROOMS | 4.00 |
| BASEMENT | Finished, Full |
| AMENITIES | |
| APPLIANCES | Bar Fridge, Dishwasher, Gas Range, Microwave Hood Fan, Refrigerator |
| COOLING | Central Air |
| FIREPLACE | N/A |
| FLOORING | Carpet, Ceramic Tile, Vinyl Plank |
| HEATING | Forced Air, Natural Gas |
| LAUNDRY | In Basement |
| LOT FEATURES | Rectangular Lot, Street Lighting, Subdivided, Treed |
| PARKING | Single Garage Detached |
| RESTRICTIONS | None Known |
| ROOF | Asphalt Shingle |
| TITLE | Fee Simple |
| BROKER | RE/MAX House of Real Estate |
| ROOMS | DIMENSIONS (m) | LEVEL |
|---|---|---|
| Family Room | 12`2" x 10`3" | Basement |
| Bedroom | 13`0" x 9`5" | Basement |
| 4pc Ensuite bath | 4`11" x 8`2" | Basement |
| Living Room | 13`0" x 11`11" | Main |
| Kitchen | 9`7" x 11`10" | Main |
| Dining Room | 13`10" x 10`4" | Main |
| Pantry | 2`1" x 4`0" | Main |
| 2pc Bathroom | 4`10" x 5`0" | Main |
| Bedroom | 9`6" x 11`5" | Upper |
| Bedroom | 9`4" x 10`0" | Upper |
| 4pc Bathroom | 4`11" x 9`2" | Upper |
| Walk-In Closet | 4`9" x 5`7" | Upper |
| Bedroom - Primary | 13`11" x 12`0" | Upper |
| 3pc Ensuite bath | 5`0" x 9`9" | Upper |

