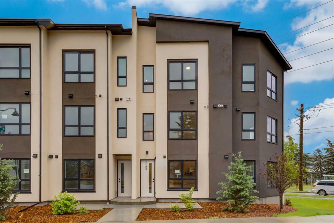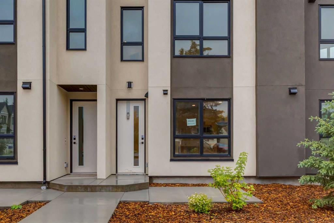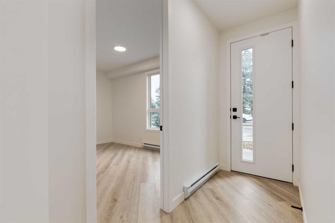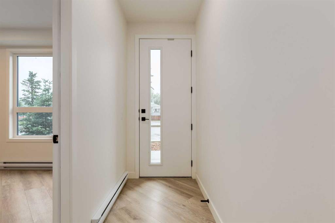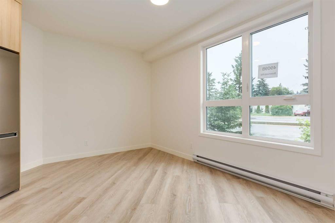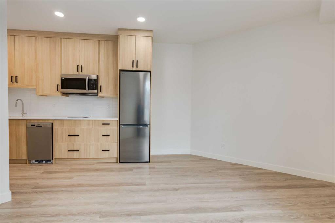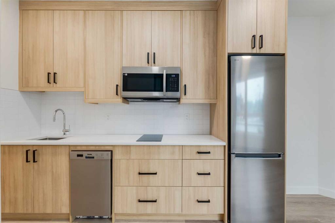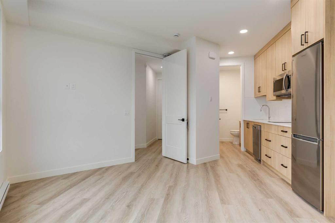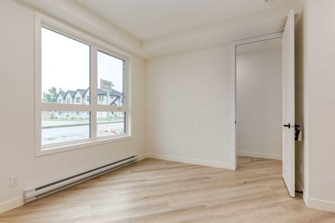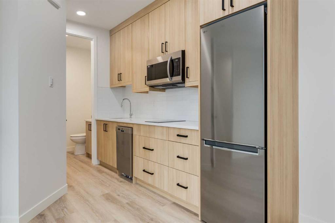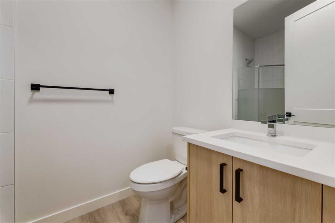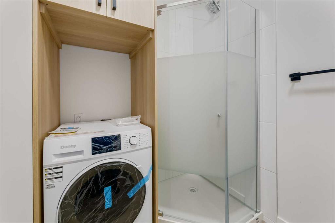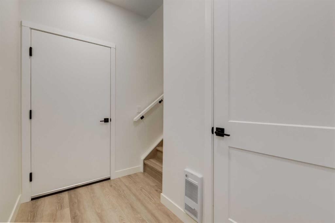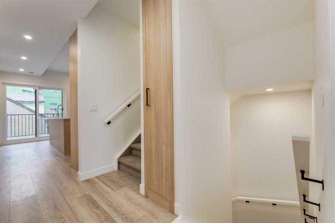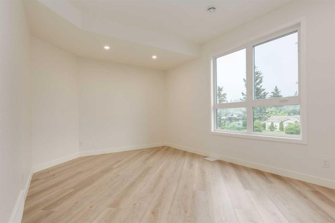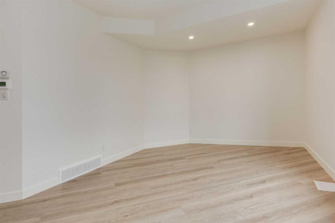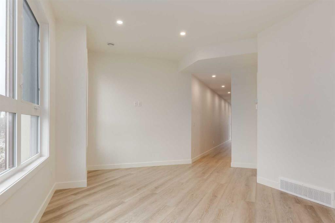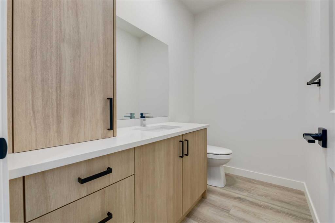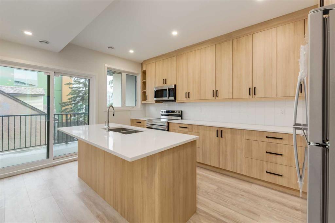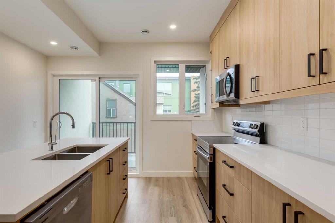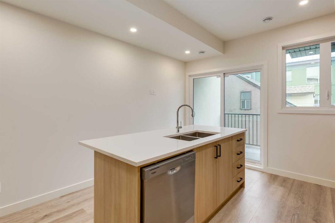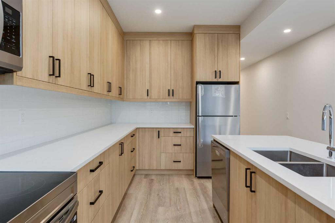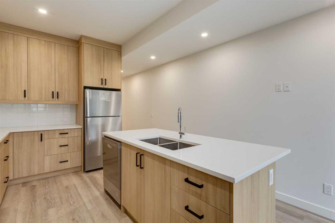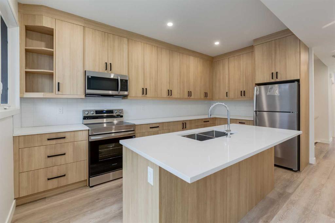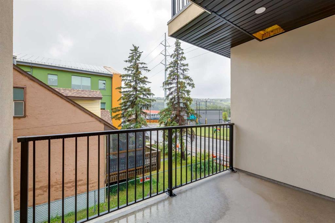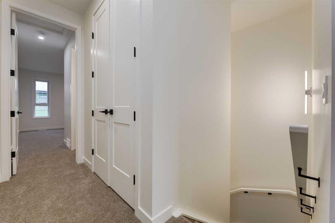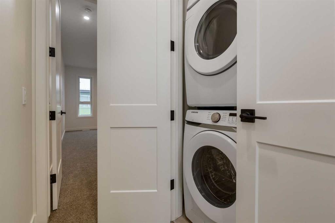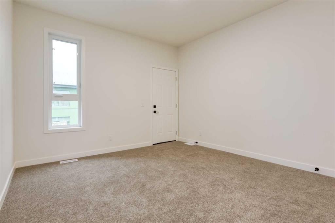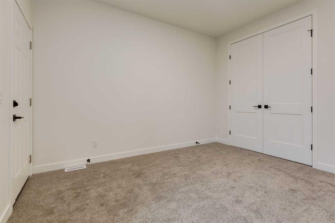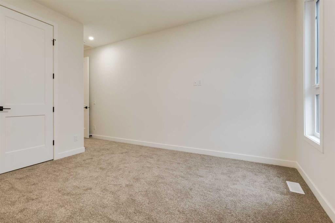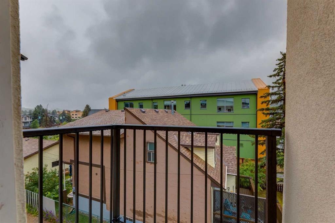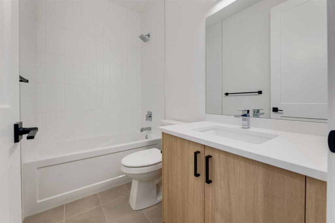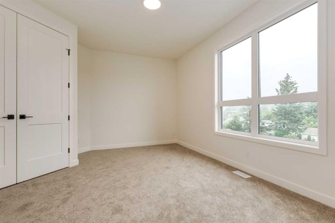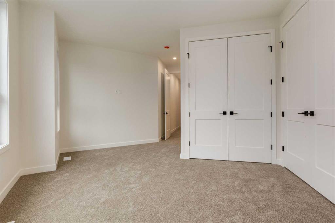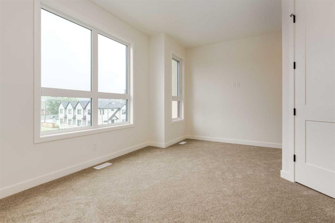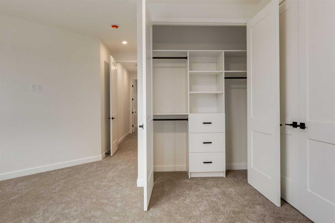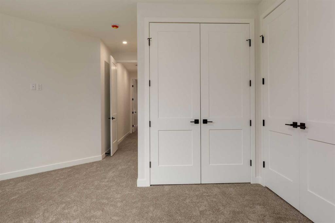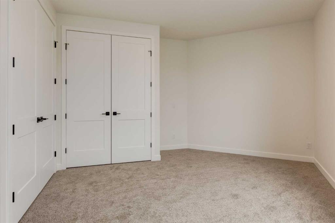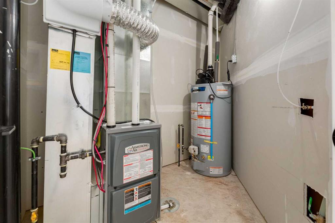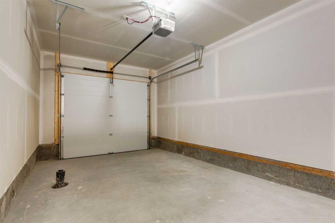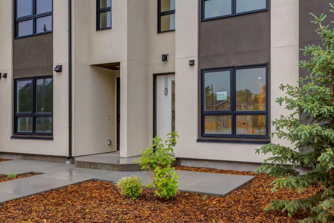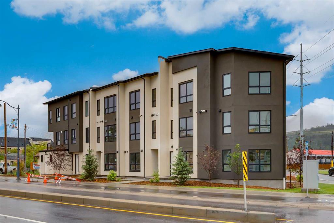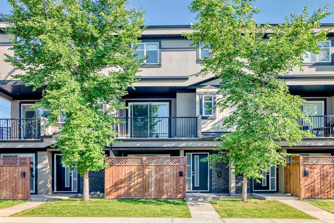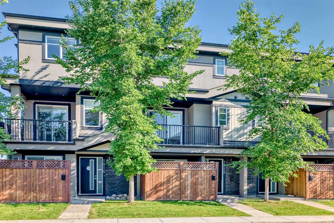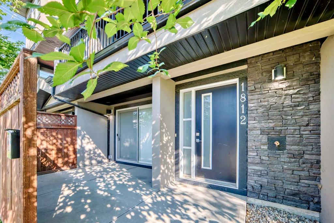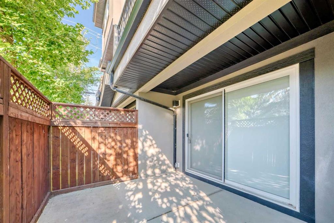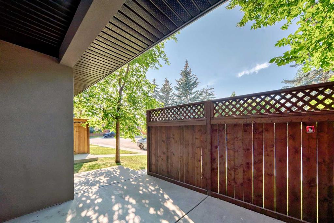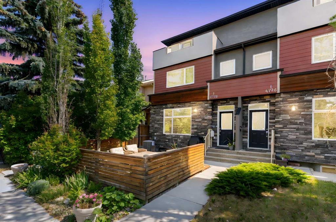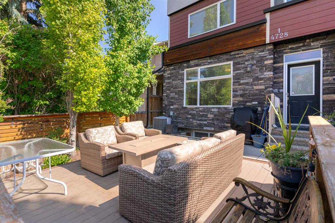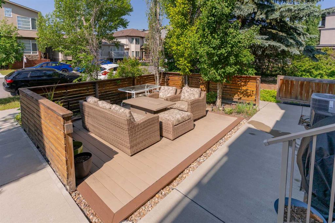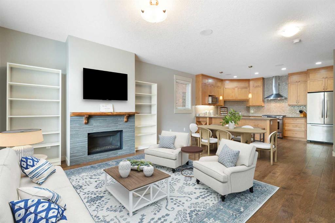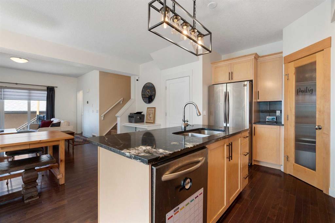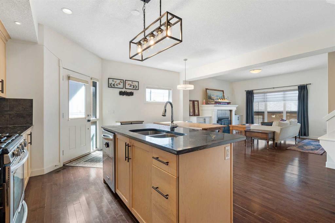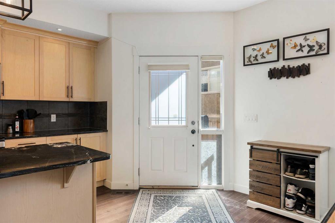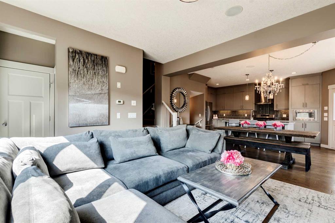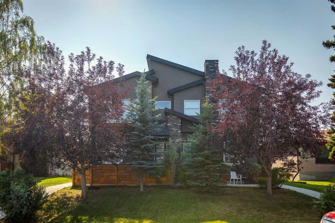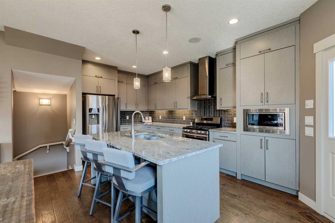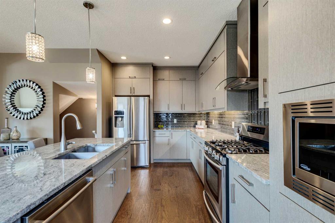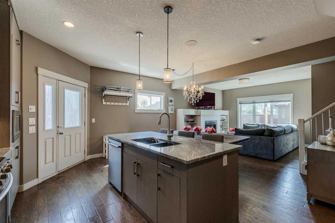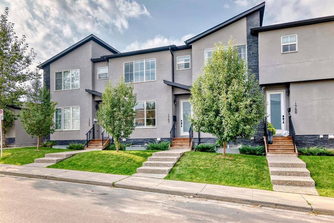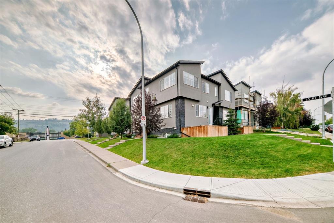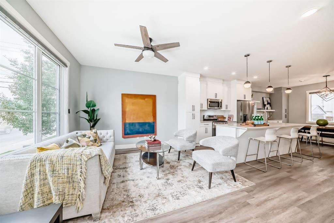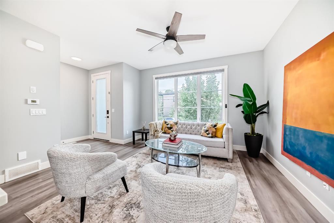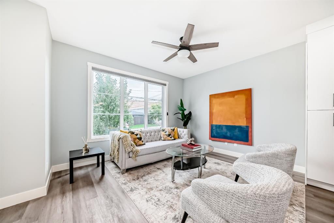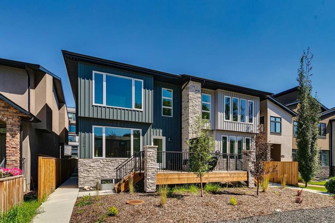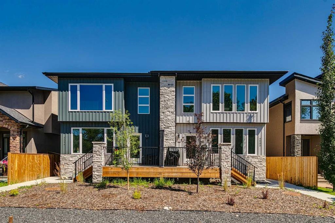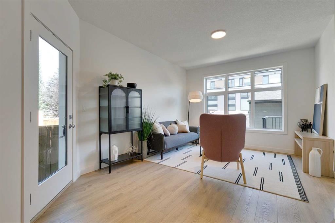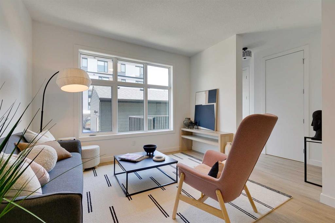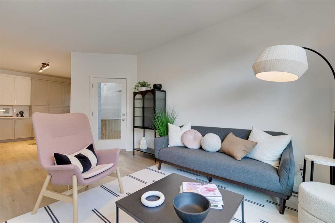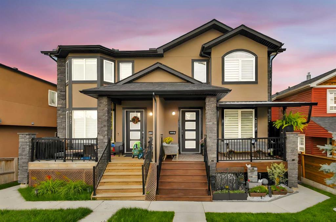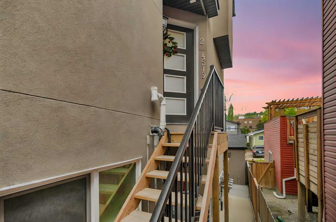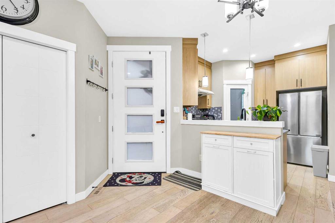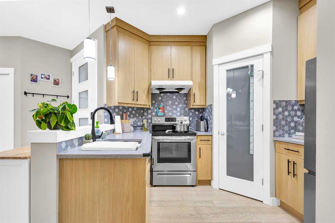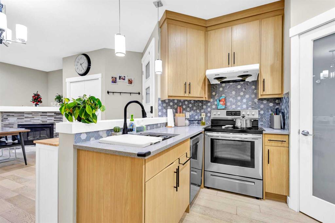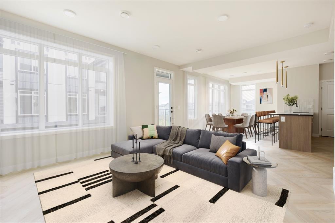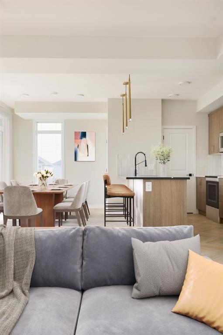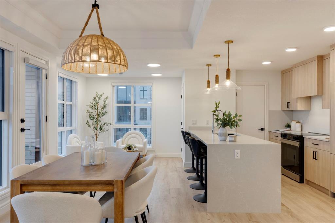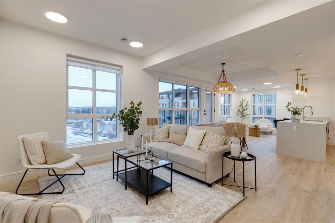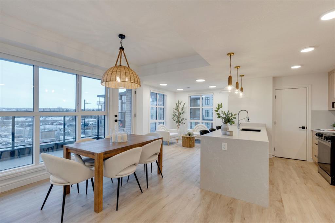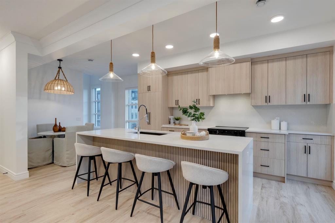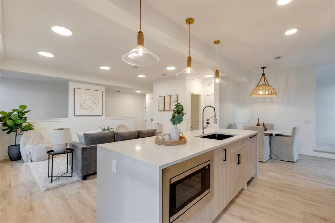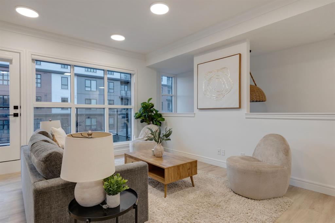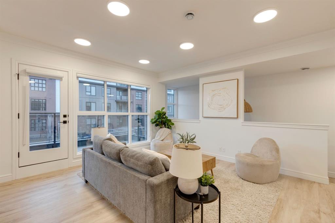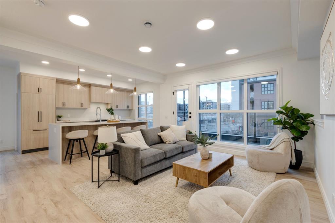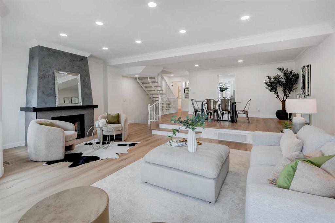4909 Bowness Road NW
Calgary T3B 1H1
MLS® Number: A2239156
$ 675,000
2
BEDROOMS
3 + 1
BATHROOMS
1,832
SQUARE FEET
2025
YEAR BUILT
Experience Contemporary Living in Calgary’s Vibrant West End This newly built townhouse blends modern design with everyday functionality, nestled in a dynamic inner-city neighbourhood. Step inside through the ground-level entrance to a spacious foyer that connects to a single attached garage and a versatile self-contained studio—ideal for guests, remote work, or generating rental income. Upstairs, luxury vinyl plank stairs lead to a bright and open main floor. The sleek kitchen is outfitted with full-height cabinetry, stainless steel appliances, quartz countertops, and a built-in buffet for additional storage. A cozy dining nook offers the perfect setting for relaxed meals or casual entertaining. The airy living area features two oversized windows that flood the space with natural light, along with a convenient two-piece powder room for guests. On the upper level, you’ll find two large primary suites, each with its own four-piece ensuite and generous closet space. A dedicated laundry area on this floor adds to the home’s practical appeal. Located steps from local cafes, shops, and services, and offering quick access to the Trans-Canada Highway, Stoney Trail, Shouldice Park, and the Bow River, this move-in ready home offers exceptional lifestyle and investment potential.
| COMMUNITY | Montgomery |
| PROPERTY TYPE | Row/Townhouse |
| BUILDING TYPE | Five Plus |
| STYLE | Townhouse |
| YEAR BUILT | 2025 |
| SQUARE FOOTAGE | 1,832 |
| BEDROOMS | 2 |
| BATHROOMS | 4.00 |
| BASEMENT | None |
| AMENITIES | |
| APPLIANCES | None |
| COOLING | None |
| FIREPLACE | N/A |
| FLOORING | Carpet, Vinyl Plank |
| HEATING | Forced Air |
| LAUNDRY | Laundry Room, Main Level |
| LOT FEATURES | See Remarks |
| PARKING | Single Garage Attached |
| RESTRICTIONS | None Known |
| ROOF | Asphalt/Gravel |
| TITLE | Fee Simple |
| BROKER | RE/MAX House of Real Estate |
| ROOMS | DIMENSIONS (m) | LEVEL |
|---|---|---|
| Kitchen | 11`0" x 4`9" | Main |
| Living Room | 14`2" x 9`3" | Main |
| 3pc Bathroom | 8`4" x 5`2" | Main |
| Foyer | 9`1" x 3`11" | Main |
| Mud Room | 8`4" x 4`6" | Main |
| Furnace/Utility Room | 4`8" x 3`2" | Main |
| Kitchen | 15`8" x 11`9" | Second |
| Living Room | 18`8" x 11`3" | Second |
| 2pc Bathroom | 7`11" x 4`11" | Second |
| Furnace/Utility Room | 9`6" x 5`11" | Second |
| Bedroom - Primary | 18`8" x 13`2" | Third |
| 4pc Ensuite bath | 8`0" x 7`11" | Third |
| Bedroom | 12`6" x 11`10" | Third |
| 4pc Ensuite bath | 8`0" x 4`11" | Third |
| Laundry | 4`11" x 2`11" | Third |

