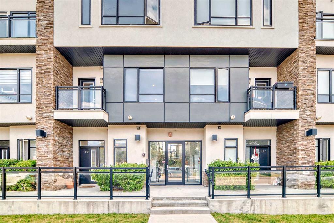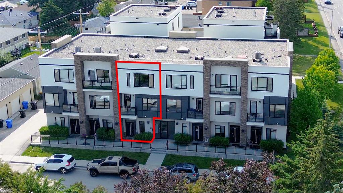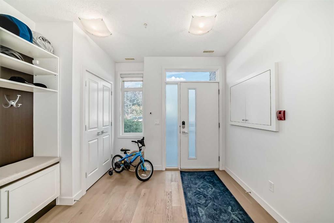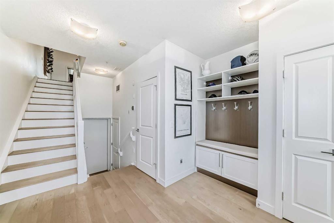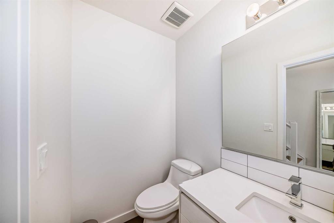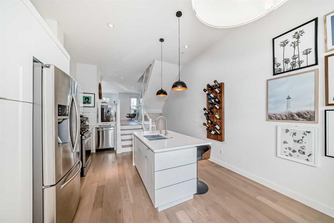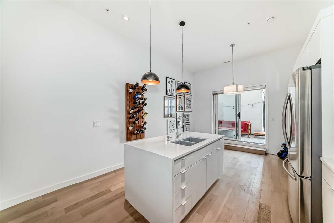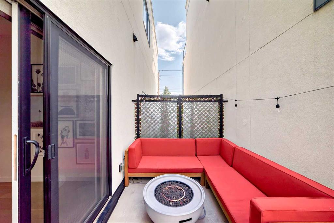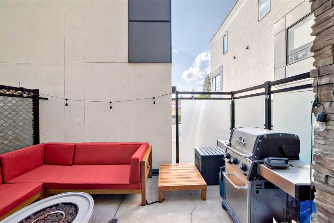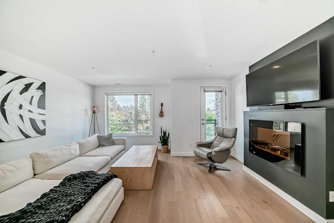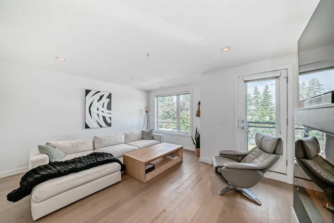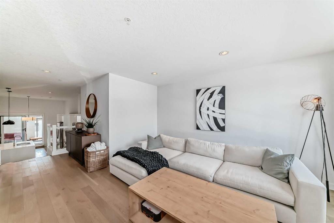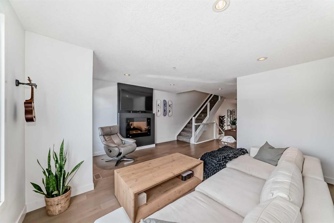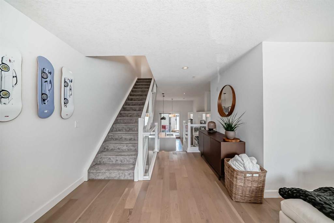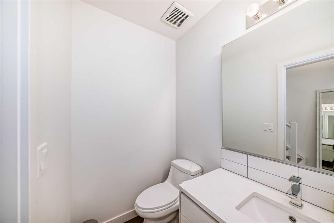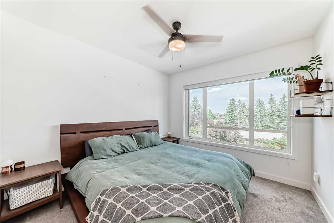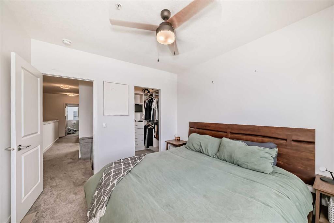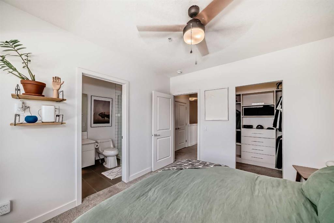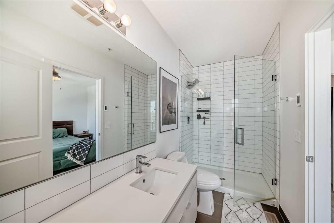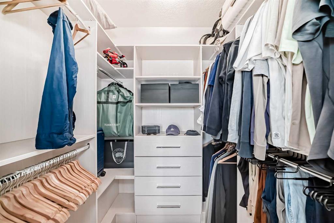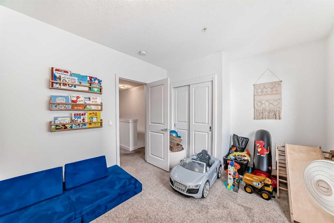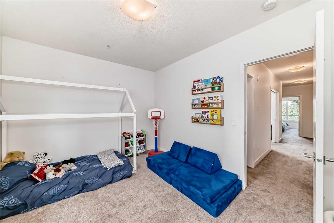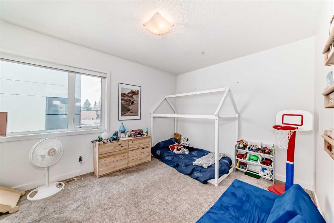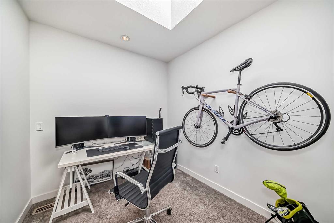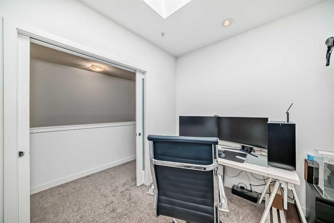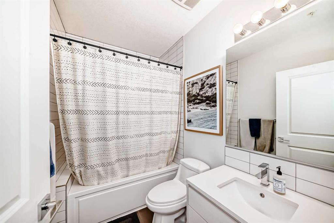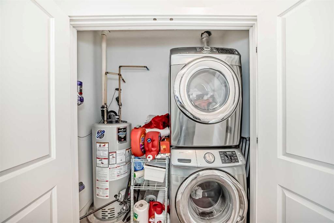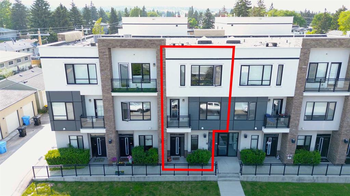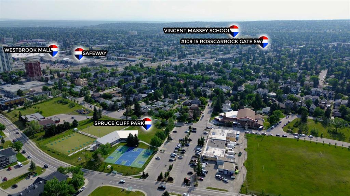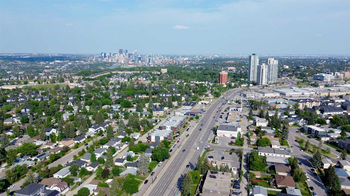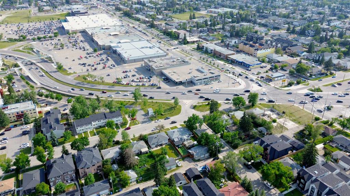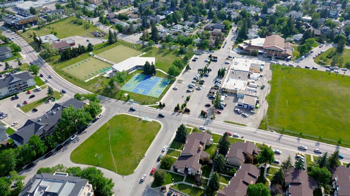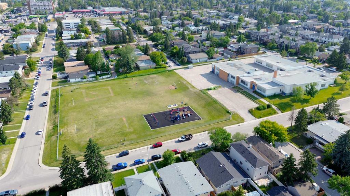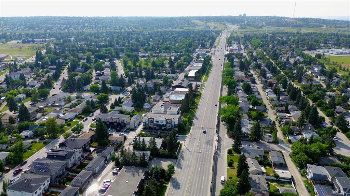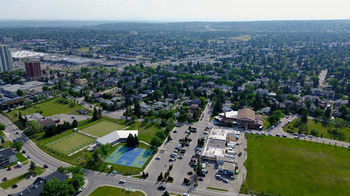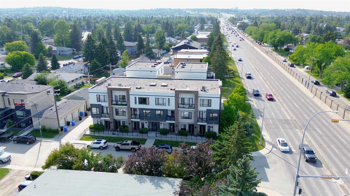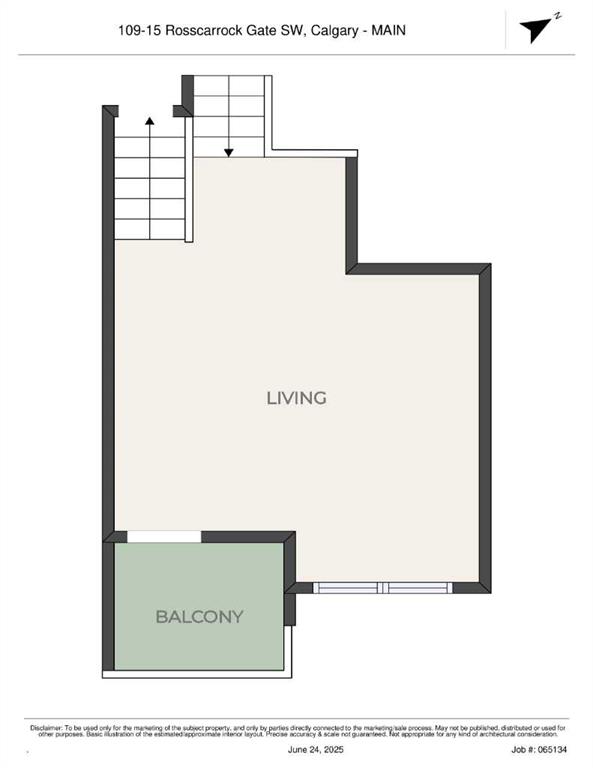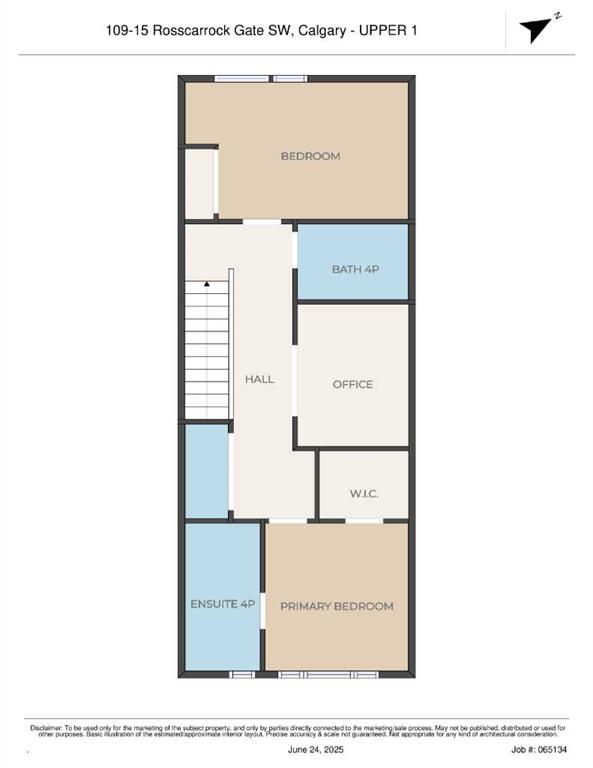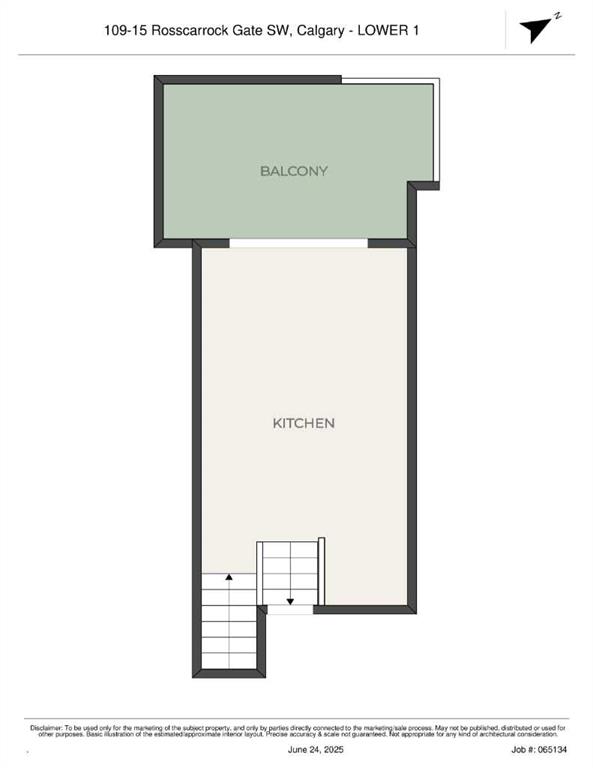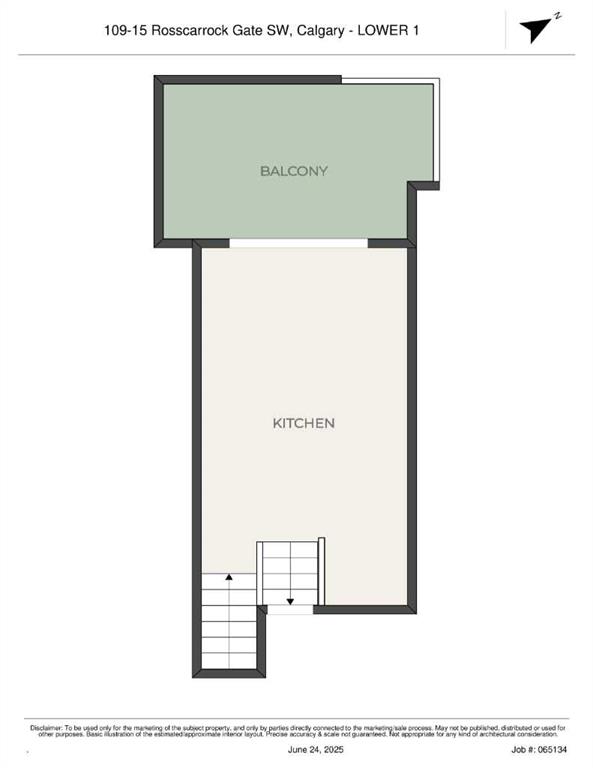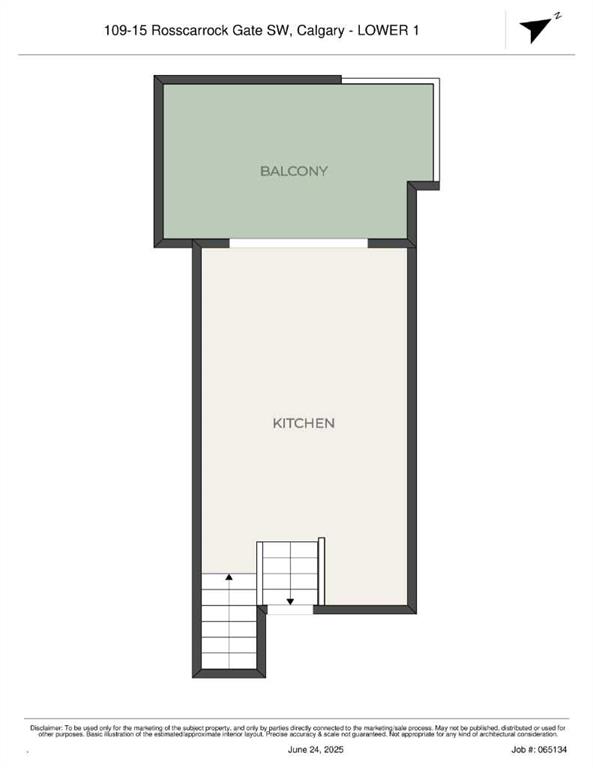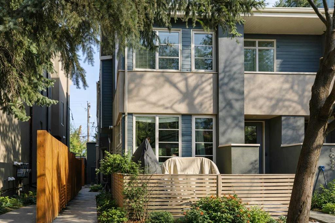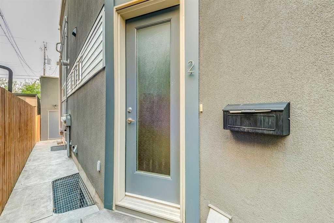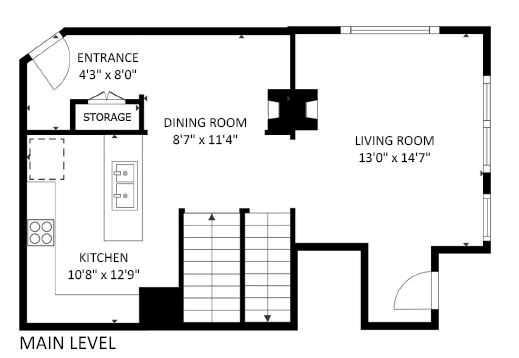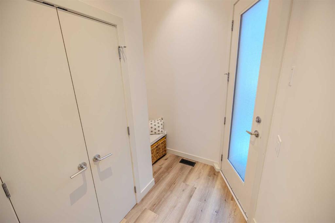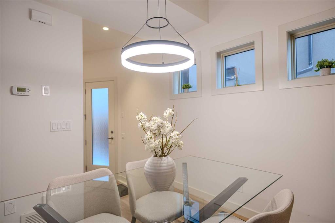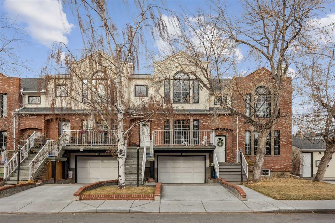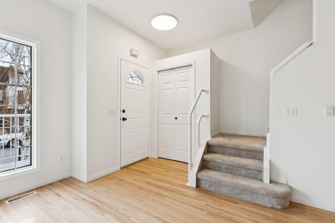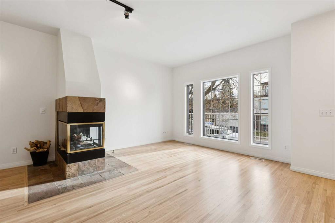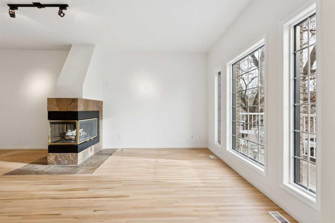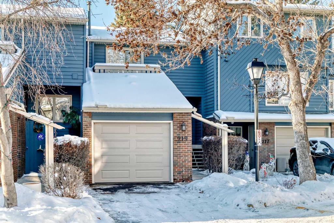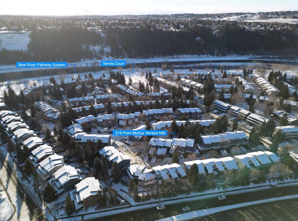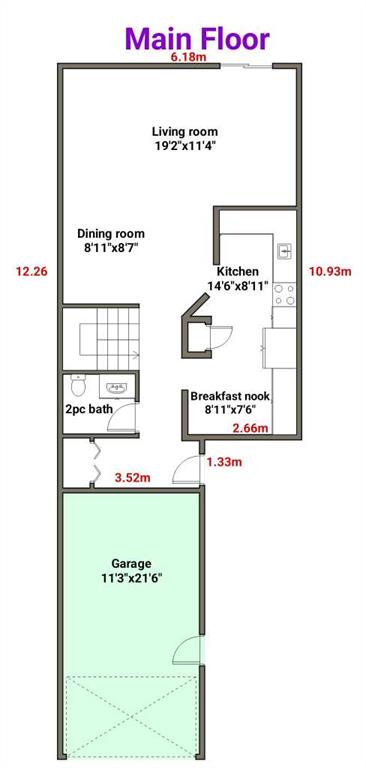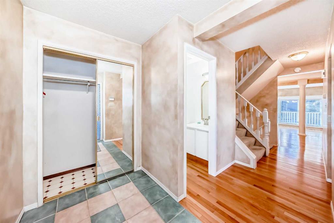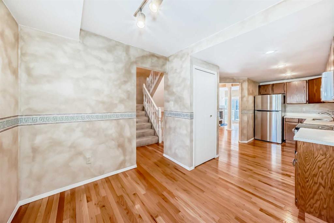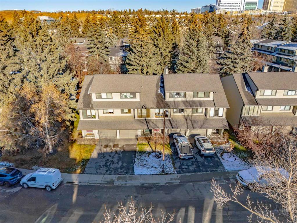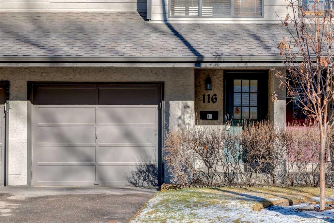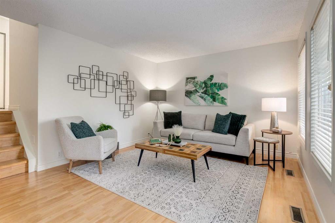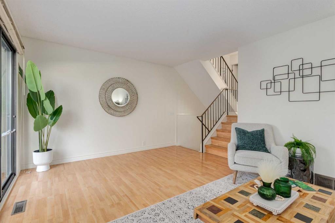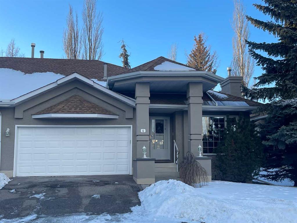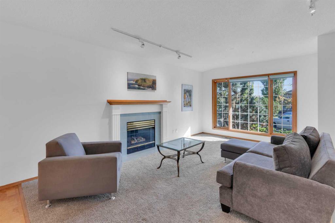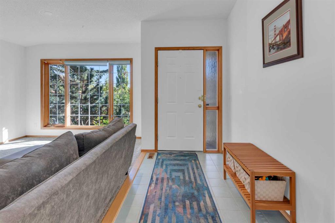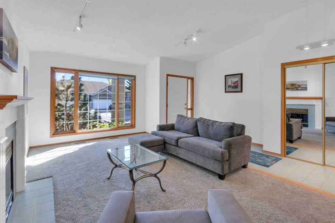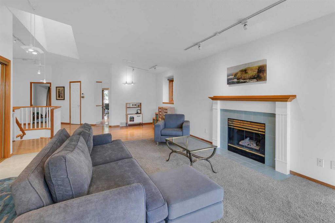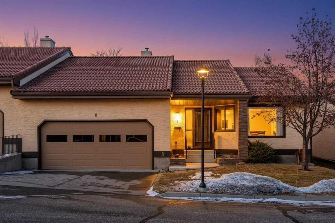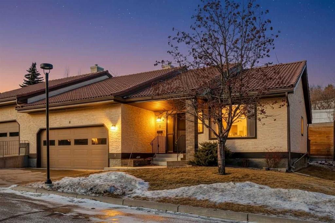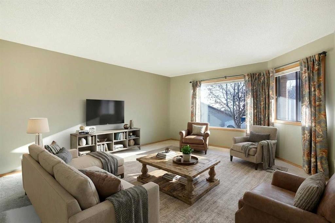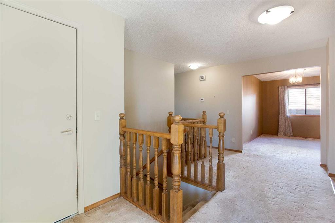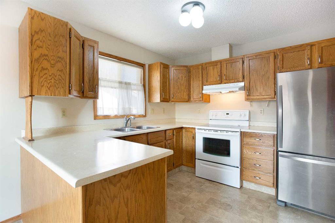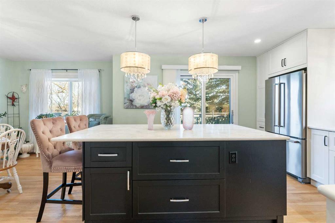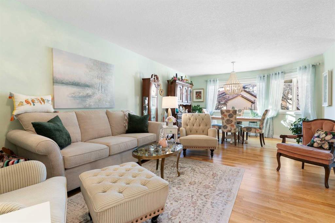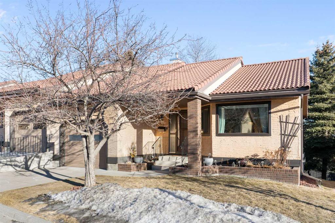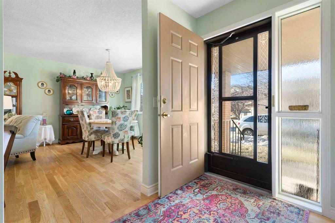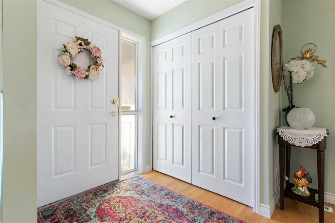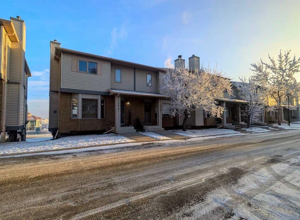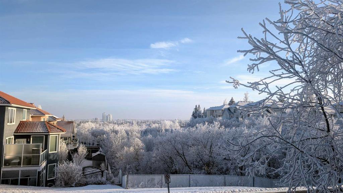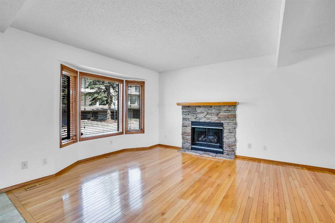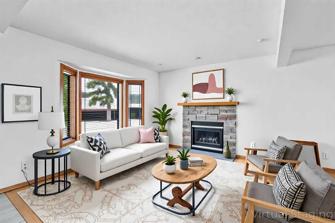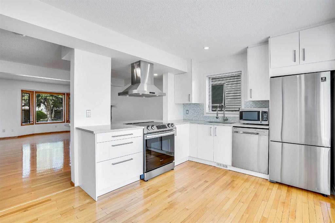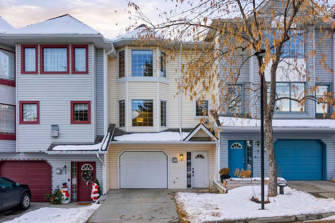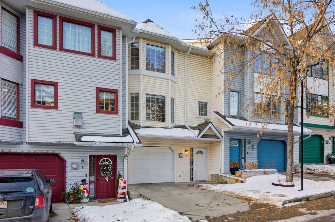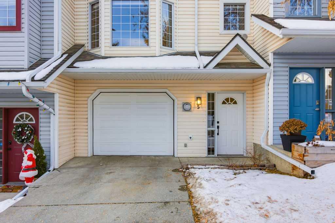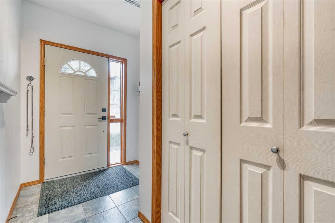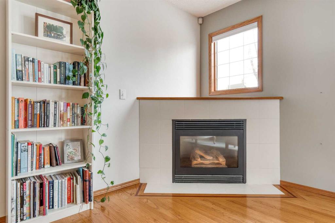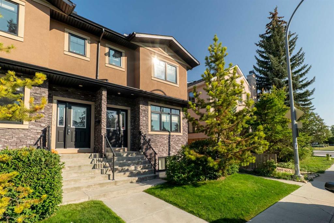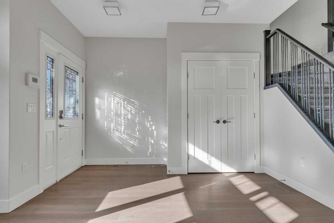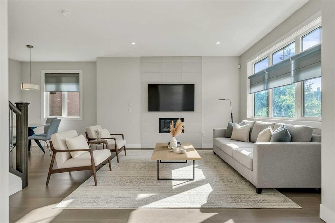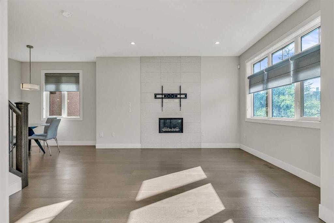109, 15 Rosscarrock Gate SW
Calgary T3C 1E6
MLS® Number: A2270028
$ 524,900
2
BEDROOMS
2 + 1
BATHROOMS
1,593
SQUARE FEET
2016
YEAR BUILT
***Price Improvement!*** Inner city townhouse living at its finest – Welcome home to 109, 15 Rosscarrock Gate SW! This 2-bedroom 3-bathroom home showcases stunning high-end modern finishings throughout 4 levels of living space! Walk in through your private street-level entrance to experience custom built-in storage for all your belongings & a convenient 2-piece bathroom – steps down will take you to your underground heated parking & storage space. The second level features the gourmet, European-style kitchen complete with sleek white soft-close cabinetry, quartz countertops, stainless steel appliances & center island with seating – perfect for everyday living & entertaining! Steps away from the kitchen offers easy access to private patio with HEATED concrete for year round comfort. The third level features a relaxing living space complete with cozy electric fireplace and access to private balcony. Upstairs you will find the deluxe primary suite featuring luxurious 4-piece ensuite bathroom with dual sinks, oversize walk-in shower, & large walk-in closet with custom built-ins for all your storage needs. A second very spacious bedroom, flex space / office space with skylight, main 4-piece bathroom, & enclosed laundry complete the upper level. The prime location means easy access to Bow Trail & LRT line to take you everywhere you need to go! Nearby Westbrook Mall offers numerous amenities, and just minutes to Edworthy Park, Shagnappi golf course, schools, parks & pathways! Don’t miss out on this beautiful inner city townhome – Book your viewing today!
| COMMUNITY | Rosscarrock |
| PROPERTY TYPE | Row/Townhouse |
| BUILDING TYPE | Five Plus |
| STYLE | 3 Storey |
| YEAR BUILT | 2016 |
| SQUARE FOOTAGE | 1,593 |
| BEDROOMS | 2 |
| BATHROOMS | 3.00 |
| BASEMENT | None |
| AMENITIES | |
| APPLIANCES | Dishwasher, Dryer, Gas Range, Microwave Hood Fan, Refrigerator, Washer |
| COOLING | Rough-In |
| FIREPLACE | Electric, Living Room |
| FLOORING | Carpet, Hardwood, Tile |
| HEATING | Forced Air, Natural Gas |
| LAUNDRY | Upper Level |
| LOT FEATURES | Landscaped |
| PARKING | Assigned, Guest, Heated Garage, Secured, Underground |
| RESTRICTIONS | Utility Right Of Way |
| ROOF | Rubber |
| TITLE | Fee Simple |
| BROKER | RE/MAX First |
| ROOMS | DIMENSIONS (m) | LEVEL |
|---|---|---|
| Other | 4`10" x 5`6" | Basement |
| Mud Room | 3`10" x 3`5" | Basement |
| Entrance | 10`8" x 10`9" | Lower |
| 2pc Bathroom | 4`3" x 6`3" | Lower |
| Kitchen With Eating Area | 21`1" x 12`5" | Main |
| Balcony | 7`10" x 11`7" | Main |
| Bedroom | 10`5" x 13`11" | Second |
| 4pc Bathroom | 7`11" x 5`6" | Second |
| Office | 8`0" x 10`7" | Second |
| Laundry | 3`6" x 6`9" | Second |
| Bedroom - Primary | 10`6" x 11`2" | Second |
| Walk-In Closet | 4`10" x 6`6" | Second |
| 4pc Ensuite bath | 4`11" x 6`6" | Second |
| Living Room | 11`10" x 16`4" | Upper |
| Balcony | 4`3" x 5`7" | Upper |


