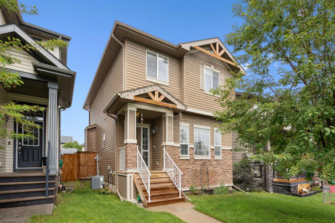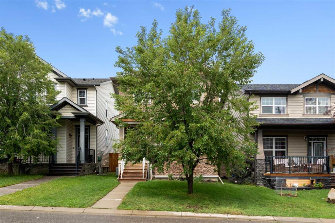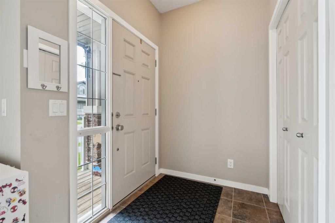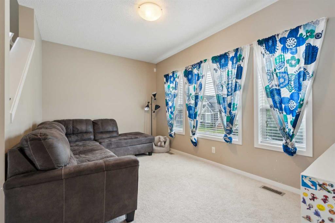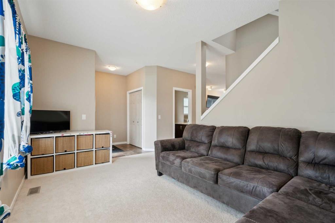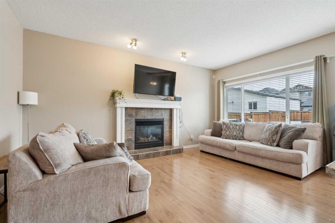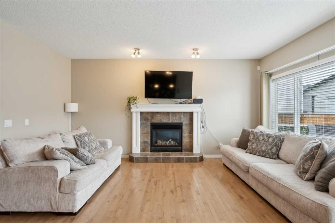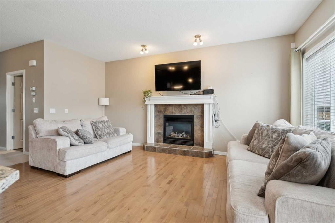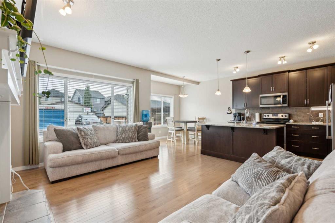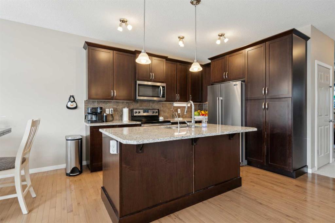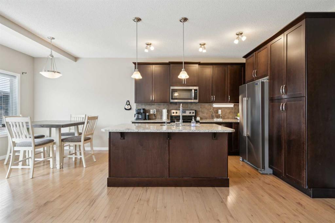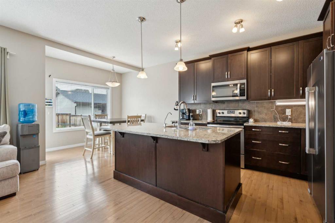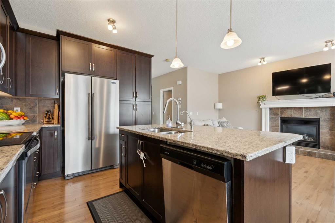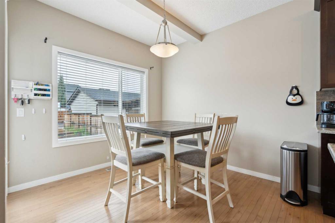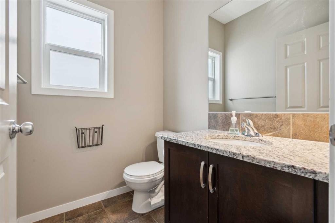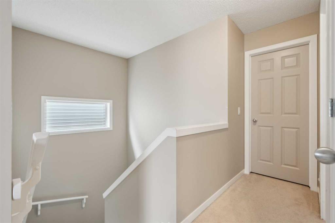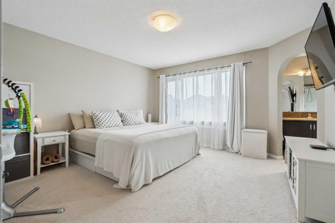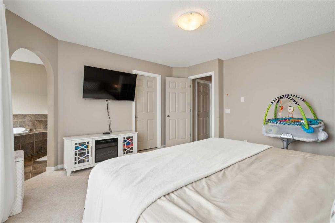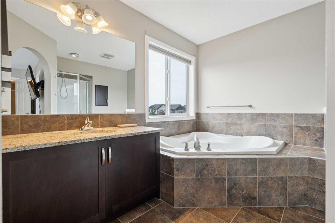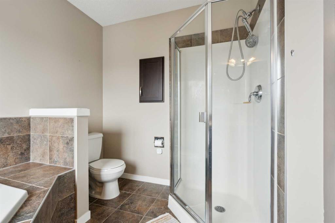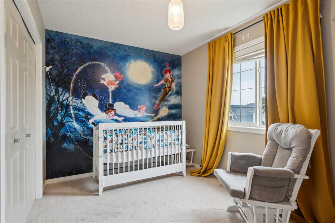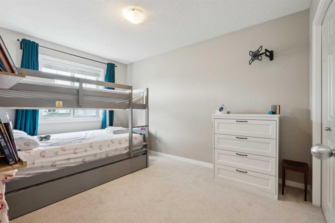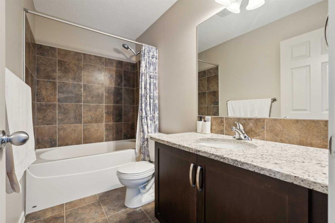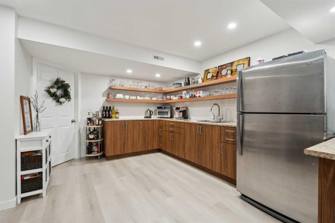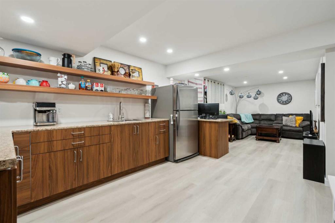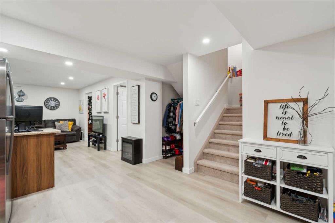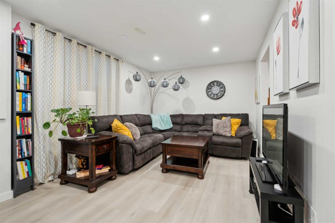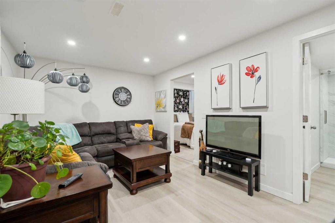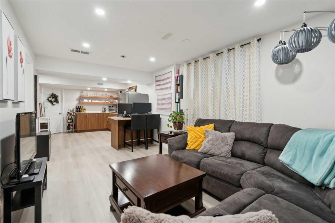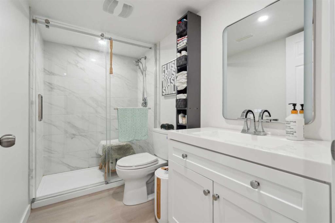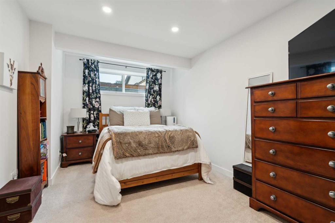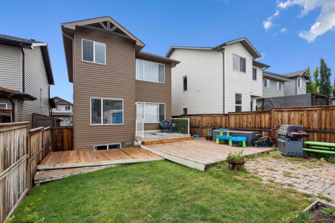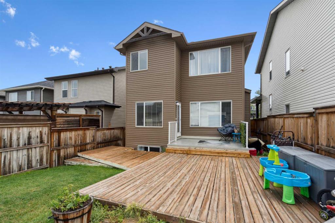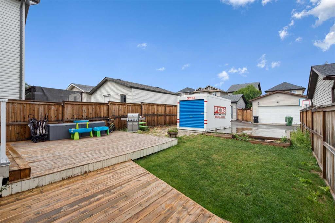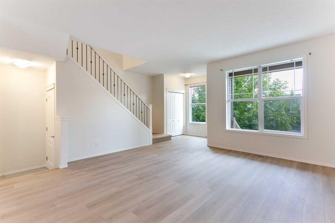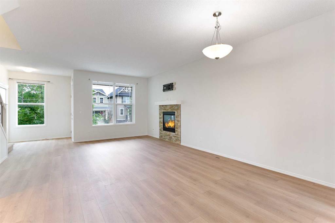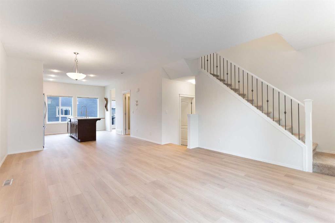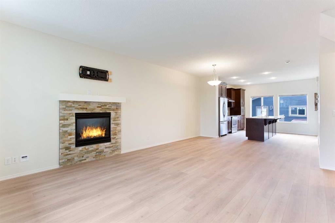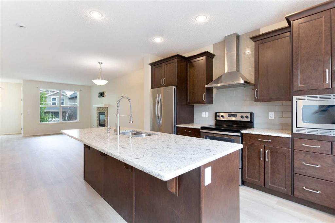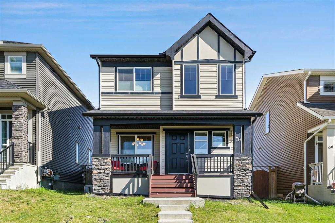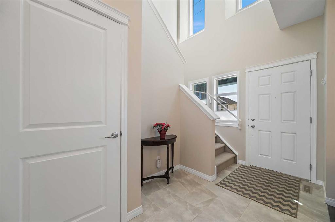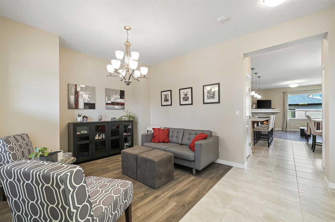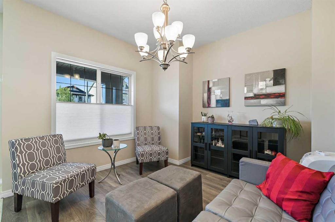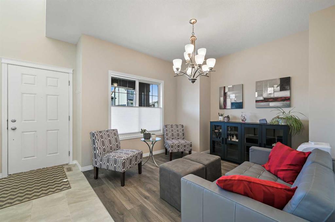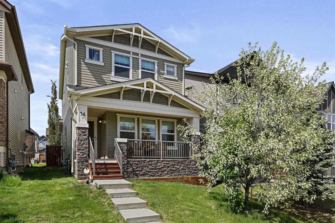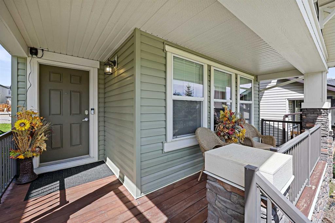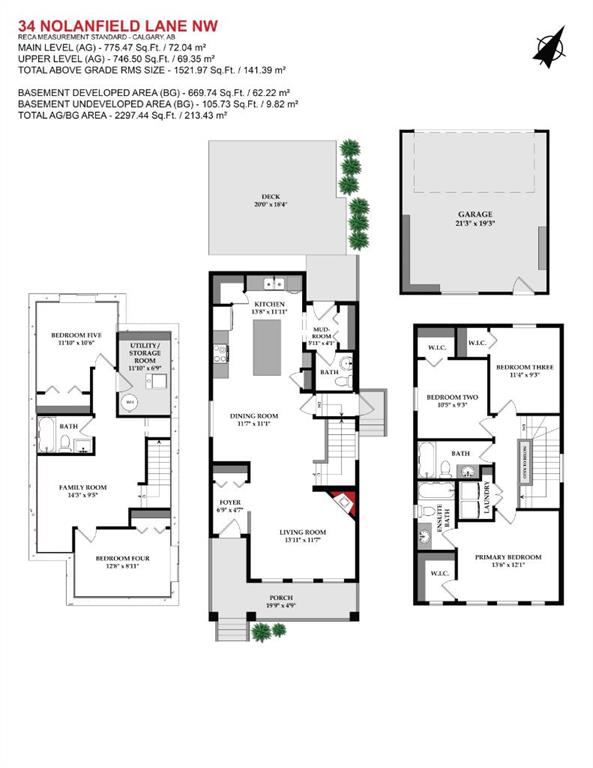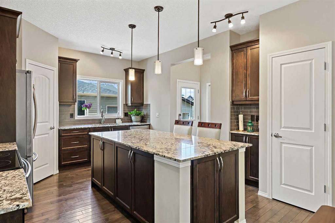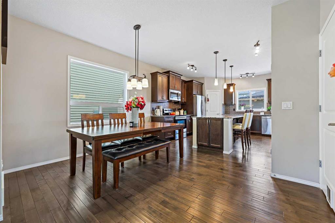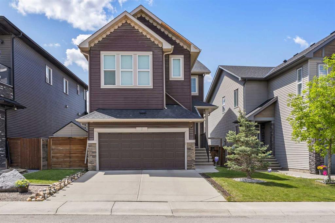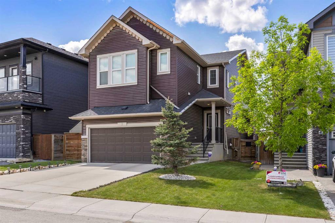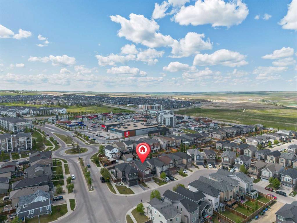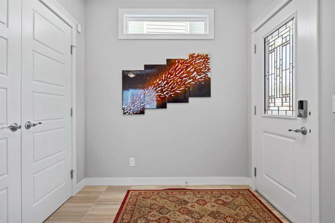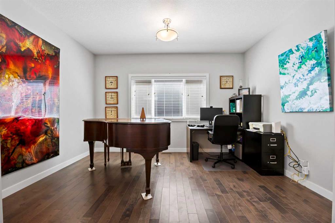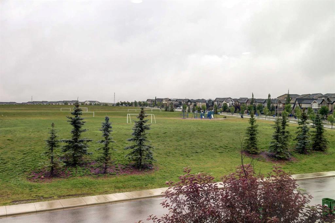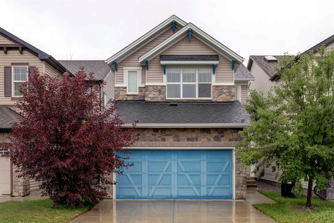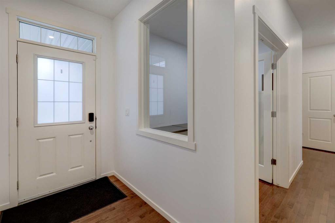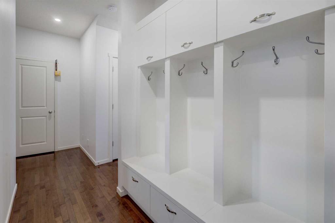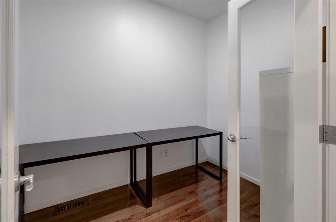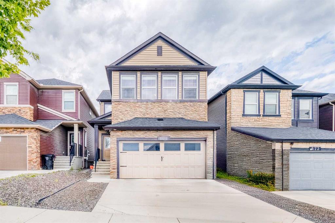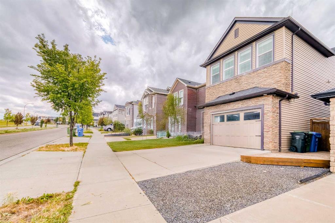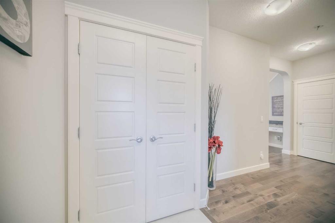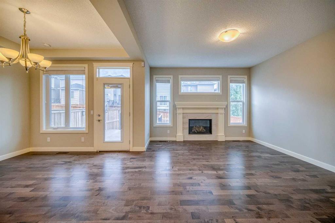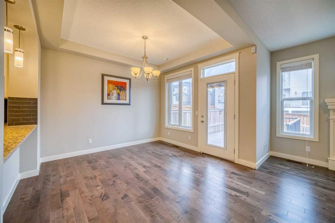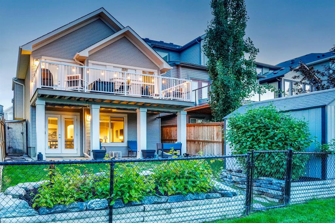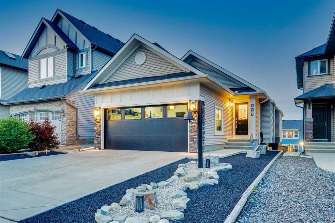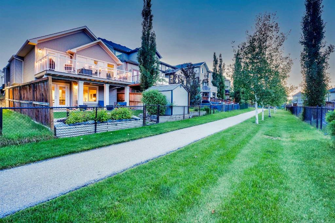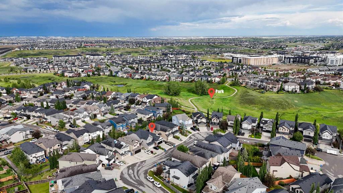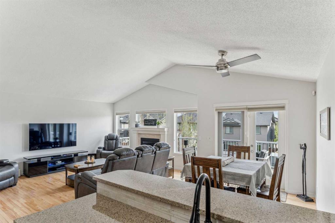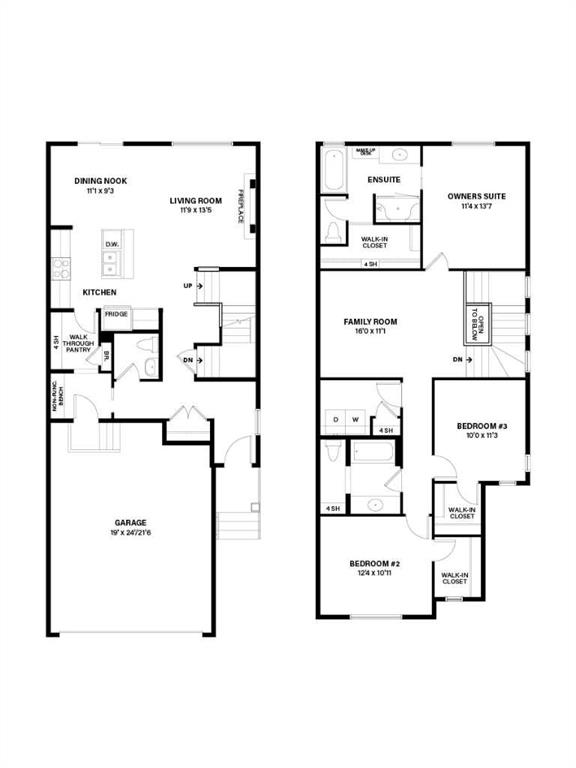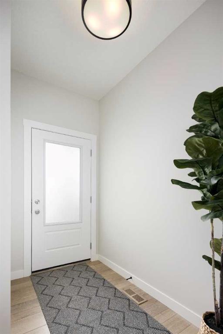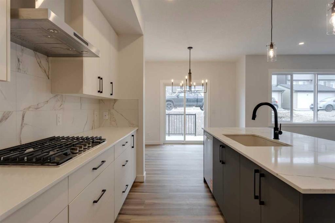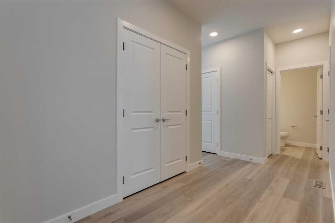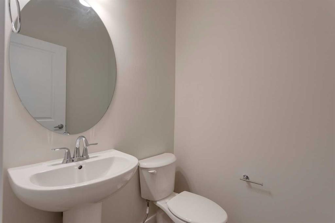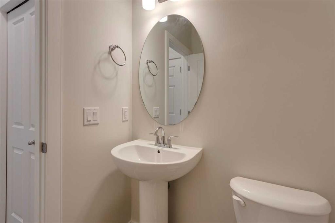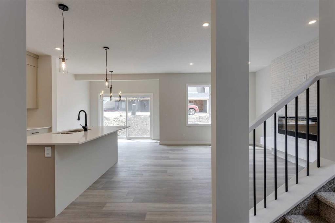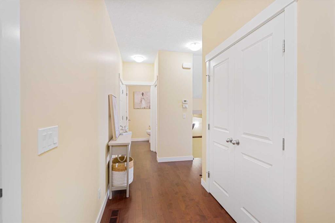22 Nolanfield Heights NW
Calgary T3R 0M1
MLS® Number: A2241122
$ 638,000
4
BEDROOMS
3 + 1
BATHROOMS
1,666
SQUARE FEET
2013
YEAR BUILT
Welcome to your new home in the sought-after community of Nolan Hill! This bright and spacious home offers over 2374 sqft of thoughtfully designed living space. The open-concept main floor features 9-foot ceilings, two generous living areas, and a central kitchen complete with granite countertops throughout, sleek cabinetry, and a large island—perfect for entertaining. Enjoy the seamless flow from the sunny dining nook to the spacious back deck. The front living room offers flexibility as a formal sitting area, office, or playroom. A convenient 2-piece powder room completes the main level. Upstairs, the spacious primary suite is a true retreat with a corner soaker tub, separate shower, and a large walk-in closet. Two additional spacious bedrooms, an upper-floor laundry room with a window, and another full bathroom provide comfort and convenience. The fully finished basement adds incredible value with a secondary kitchen, another bedroom and full bathroom, large rec area, and plenty of room for guests or extended family. Additional highlights include air conditioning, a large garage pad (24’ x 22’) ready for your dream garage.
| COMMUNITY | Nolan Hill |
| PROPERTY TYPE | Detached |
| BUILDING TYPE | House |
| STYLE | 2 Storey |
| YEAR BUILT | 2013 |
| SQUARE FOOTAGE | 1,666 |
| BEDROOMS | 4 |
| BATHROOMS | 4.00 |
| BASEMENT | Finished, Full |
| AMENITIES | |
| APPLIANCES | Dishwasher, Electric Stove, Microwave Hood Fan, Refrigerator, Washer/Dryer, Window Coverings |
| COOLING | Central Air |
| FIREPLACE | Gas |
| FLOORING | Carpet, Hardwood |
| HEATING | Forced Air |
| LAUNDRY | Laundry Room, Upper Level |
| LOT FEATURES | Back Lane |
| PARKING | Parking Pad |
| RESTRICTIONS | Easement Registered On Title, Restrictive Covenant |
| ROOF | Asphalt Shingle |
| TITLE | Fee Simple |
| BROKER | RE/MAX Complete Realty |
| ROOMS | DIMENSIONS (m) | LEVEL |
|---|---|---|
| Game Room | 17`1" x 10`4" | Basement |
| Bedroom | 12`10" x 9`3" | Basement |
| 3pc Bathroom | 0`0" x 0`0" | Basement |
| 2pc Bathroom | 0`0" x 0`0" | Main |
| Living Room | 17`3" x 12`2" | Main |
| Flex Space | 14`11" x 9`8" | Main |
| Kitchen | 11`5" x 8`10" | Main |
| Dining Room | 9`11" x 9`6" | Main |
| Bedroom - Primary | 13`11" x 13`6" | Upper |
| Bedroom | 12`11" x 9`0" | Upper |
| Bedroom | 11`7" x 8`5" | Upper |
| 4pc Bathroom | 0`0" x 0`0" | Upper |
| 4pc Ensuite bath | 0`0" x 0`0" | Upper |

