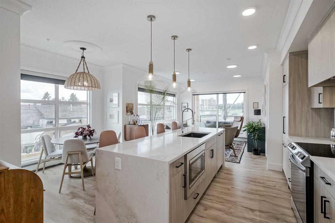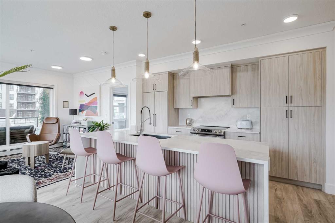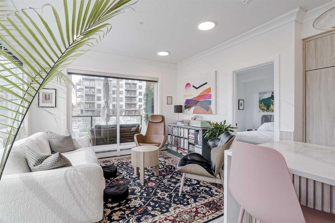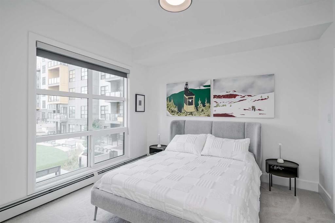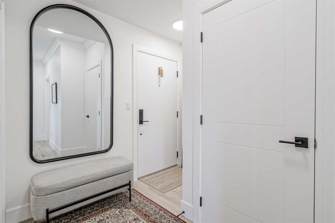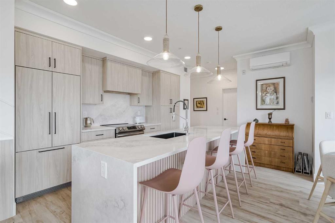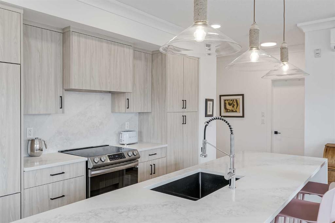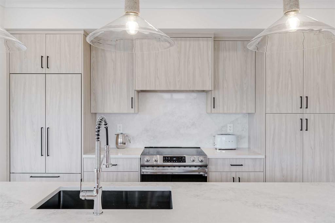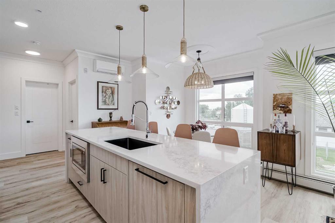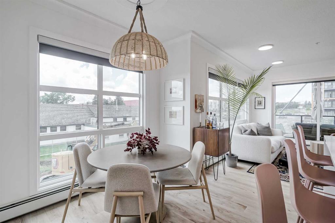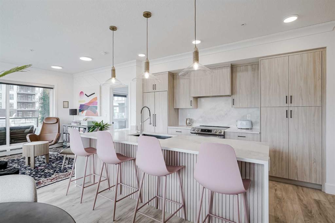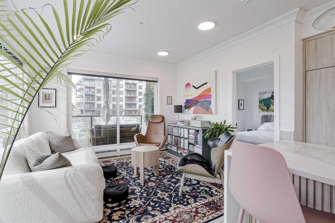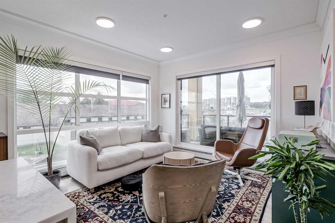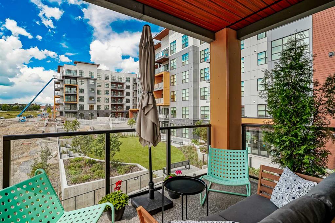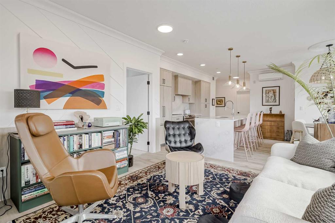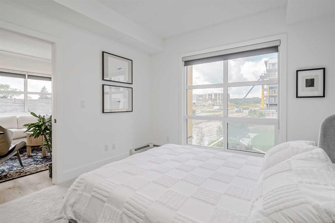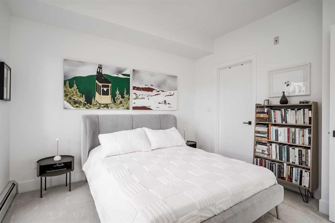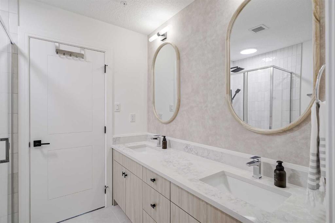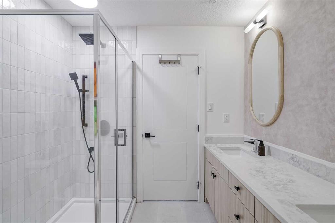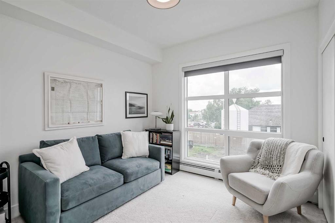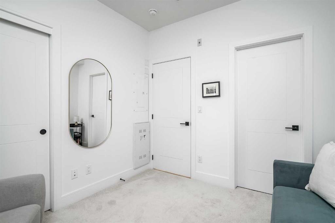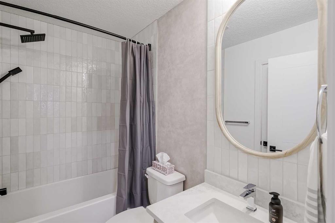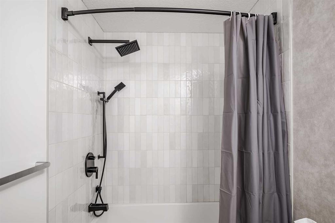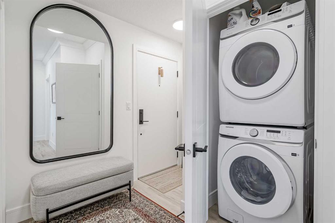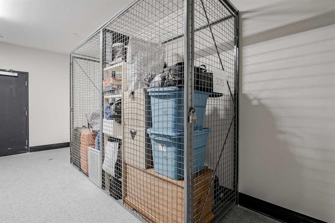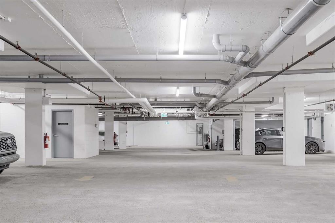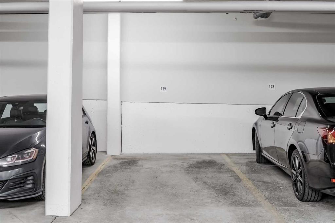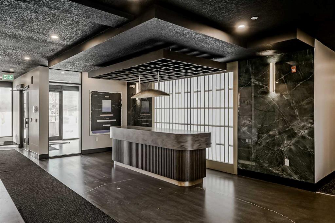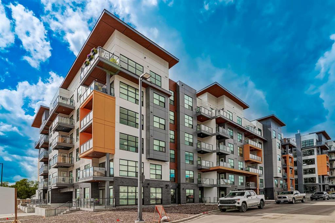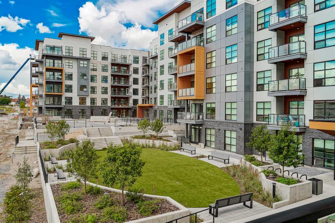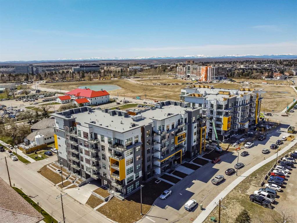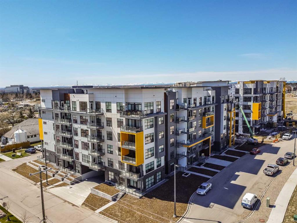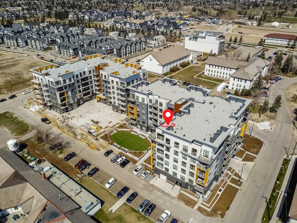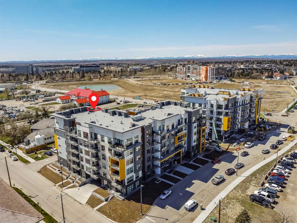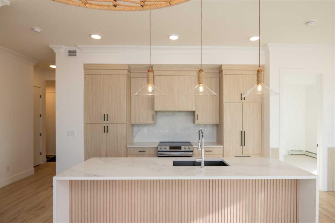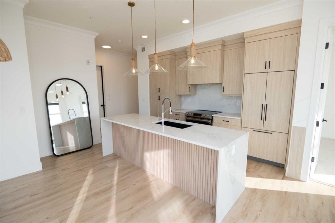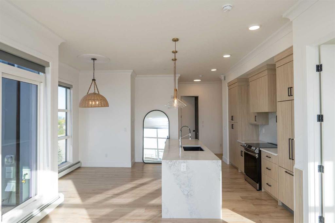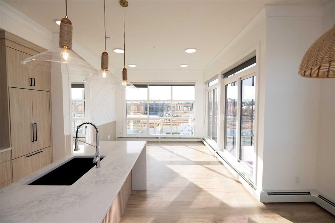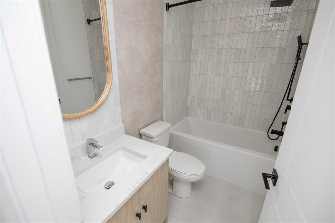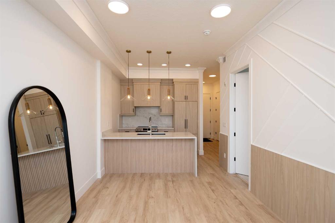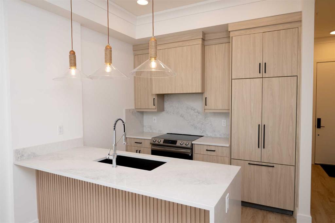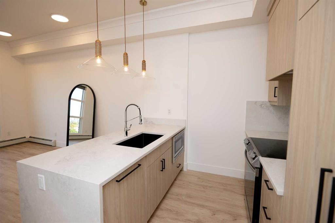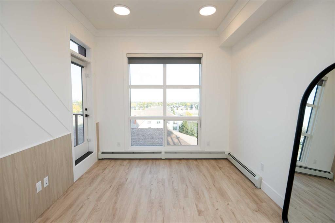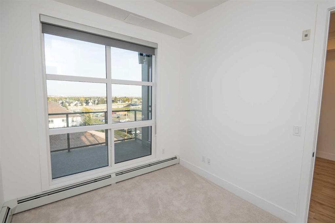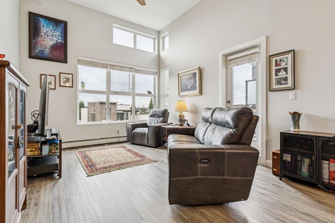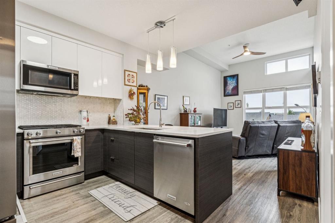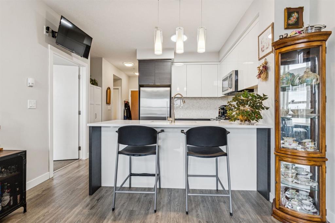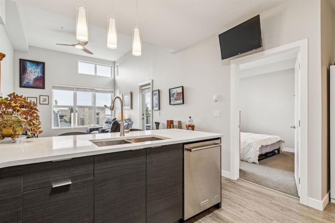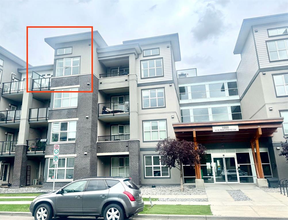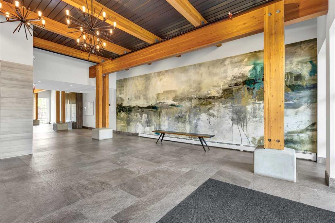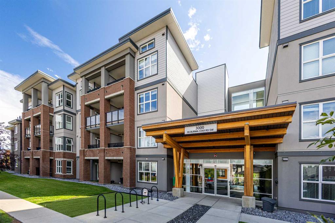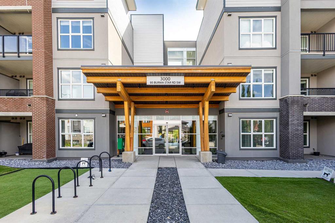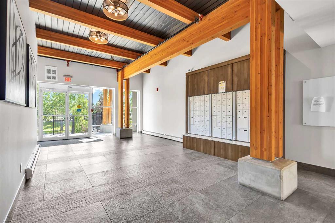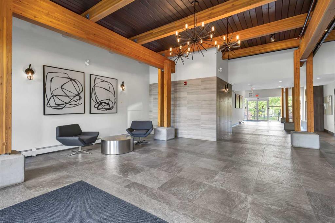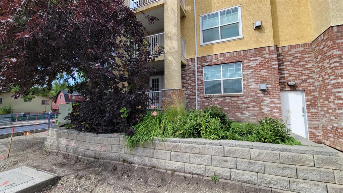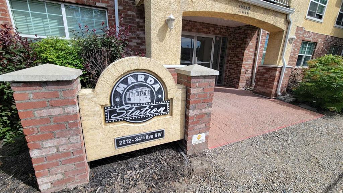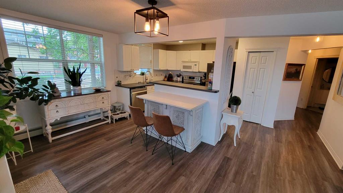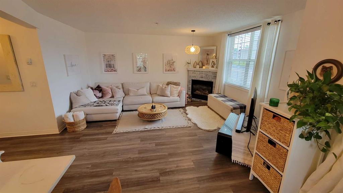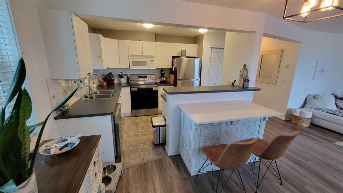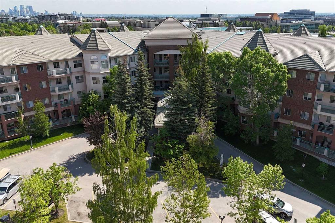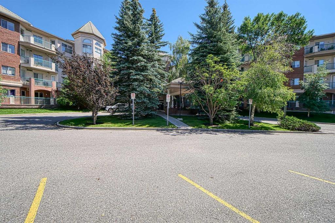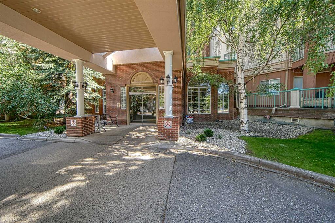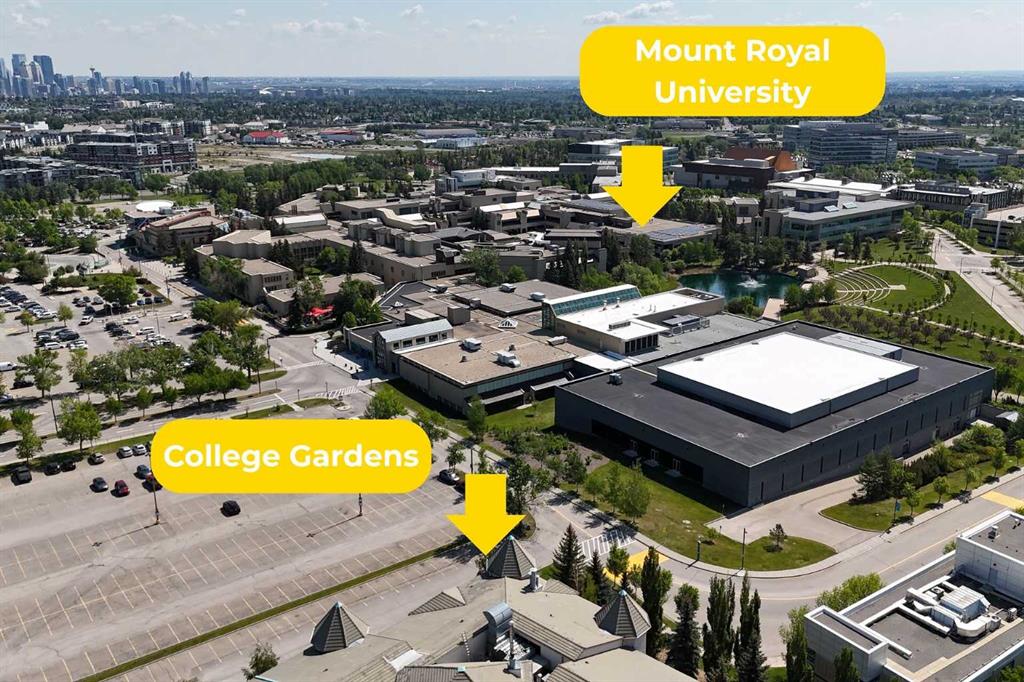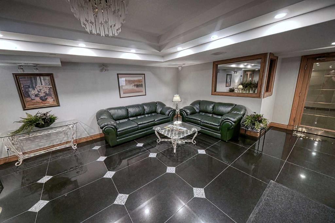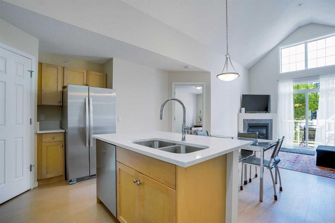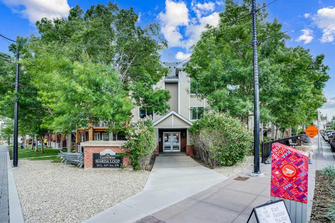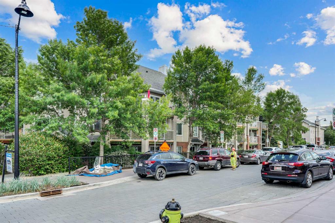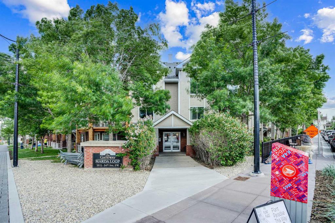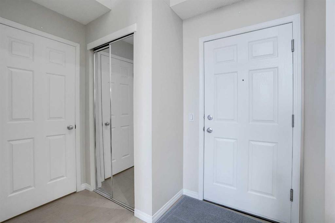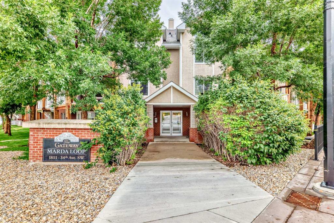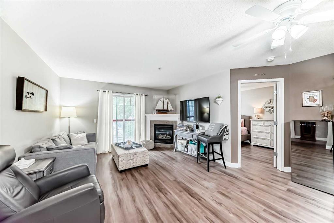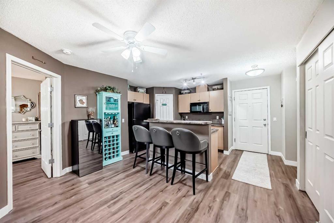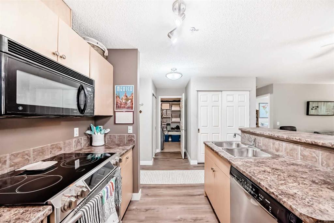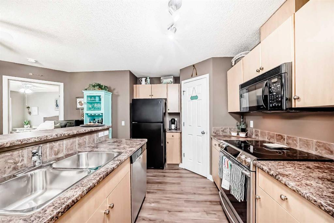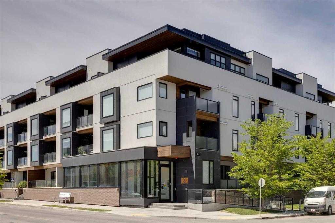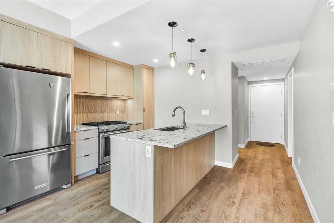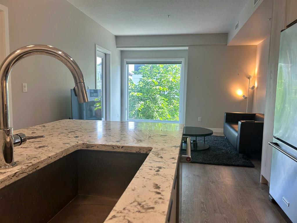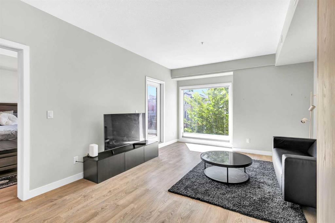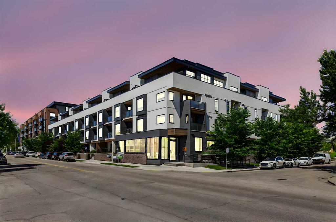216, 370 Dieppe Drive SW
Calgary T3E 7L4
MLS® Number: A2247415
$ 465,000
2
BEDROOMS
2 + 0
BATHROOMS
885
SQUARE FEET
2024
YEAR BUILT
**Open House Saturday August 23 from 1-3pm** If you’ve been waiting for a sign to upgrade your lifestyle—this is it! This sunny, stylish, and oh-so-serene 2-bed, 2-bath CORNER cutie in the coveted Quesnay at Currie is ready to impress. Think LUXURY meets LIVABILITY, wrapped in soft sunlight and swaddled in DESIGNER FINISHES. Step inside and swoon over the QUALITY of the finishes, soaring 9' CEILINGS, waterfall QUARTZ countertops, a sleek backsplash, stainless appliances, and lighting that looks like it belongs in a designer spotlight article . This is where function gets flirty—with FULL-HEIGHT cabinets, a CUSTOM CONSOLE, and an open layout that flows better than your morning latte. Hosting? Working from home? Need a nap and a night in? You’ve got options. The primary bedroom is your private retreat with a LUXE ENSUITE, and the second bedroom is ready for guests, a Zoom room, or your Peloton dreams. Now, let’s talk balcony—it’s WEST-FACING, oversized, and made for golden hour cocktails. And yes, PETS are welcome. So is AIRBNB (hello, income potential). There’s even titled STORAGE ON THE SAME FLOOR and a HEATED underground PARKING stall for your chariot, plus ample visitor spots for your brunch crew. Just minutes from downtown, Mount Royal University, Marda Loop, and mere steps to Veranda Restaurant (those craft beverages and pizza!), this home isn’t just a place to live—it’s a lifestyle upgrade waiting to happen. Don't forget to check out the virtual tour and then call your favourite Realtor fast to view this beauty!
| COMMUNITY | Currie Barracks |
| PROPERTY TYPE | Apartment |
| BUILDING TYPE | High Rise (5+ stories) |
| STYLE | Single Level Unit |
| YEAR BUILT | 2024 |
| SQUARE FOOTAGE | 885 |
| BEDROOMS | 2 |
| BATHROOMS | 2.00 |
| BASEMENT | |
| AMENITIES | |
| APPLIANCES | Built-In Refrigerator, Dishwasher, Electric Range, Microwave, Range Hood, Washer/Dryer Stacked, Window Coverings |
| COOLING | Wall/Window Unit(s) |
| FIREPLACE | N/A |
| FLOORING | Carpet, Tile, Vinyl Plank |
| HEATING | Baseboard, Boiler |
| LAUNDRY | In Unit |
| LOT FEATURES | |
| PARKING | Underground |
| RESTRICTIONS | Pet Restrictions or Board approval Required, Short Term Rentals Allowed |
| ROOF | |
| TITLE | Fee Simple |
| BROKER | eXp Realty |
| ROOMS | DIMENSIONS (m) | LEVEL |
|---|---|---|
| Entrance | 3`6" x 8`5" | Main |
| 4pc Bathroom | 4`11" x 7`11" | Main |
| Bedroom | 10`0" x 10`0" | Main |
| Kitchen | 9`6" x 12`11" | Main |
| Dining Room | 7`11" x 8`9" | Main |
| Living Room | 12`3" x 13`5" | Main |
| Balcony | 6`10" x 12`7" | Main |
| Bedroom - Primary | 11`0" x 11`1" | Main |
| 4pc Ensuite bath | 7`0" x 7`11" | Main |

