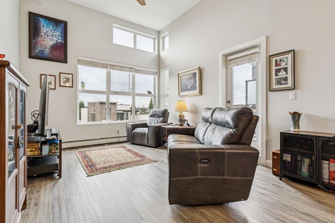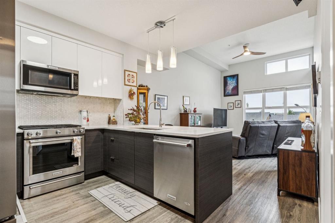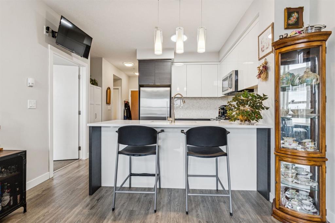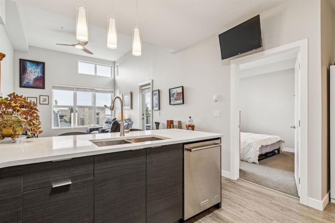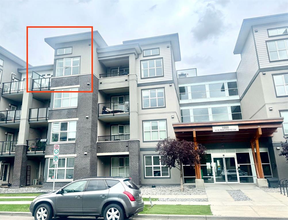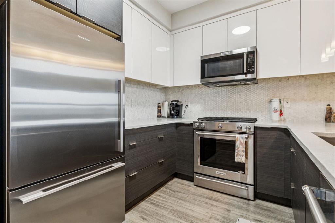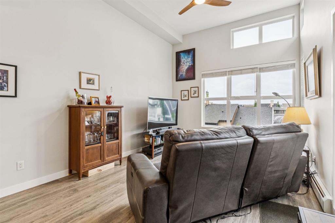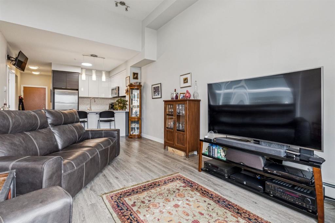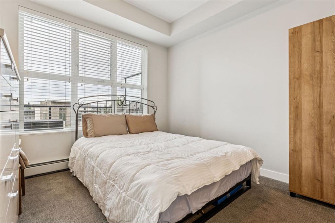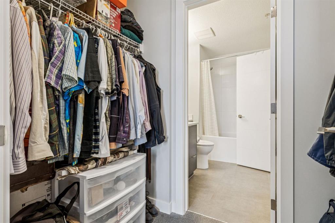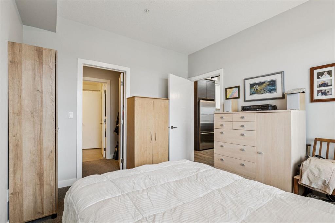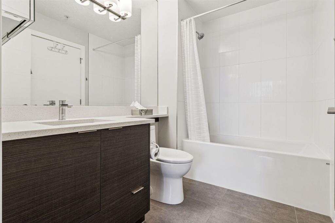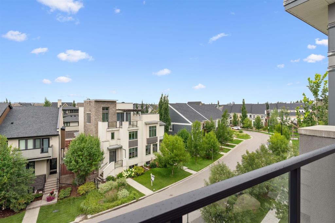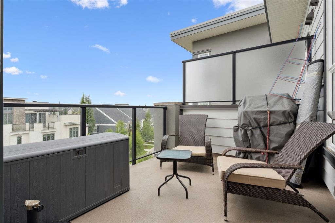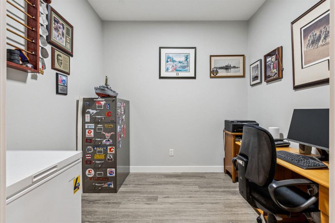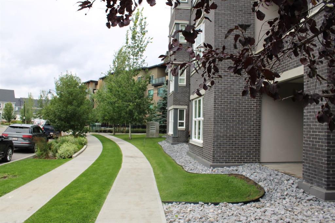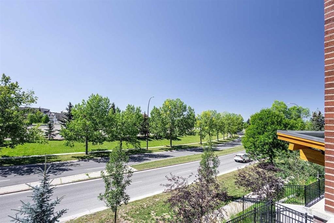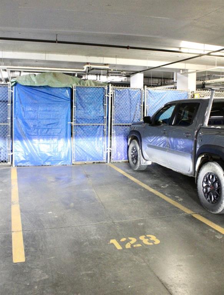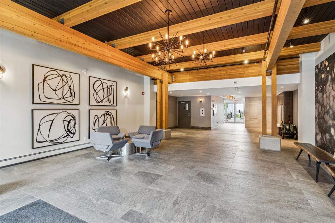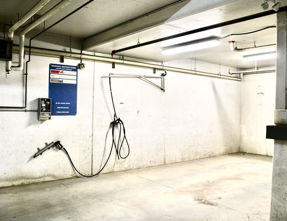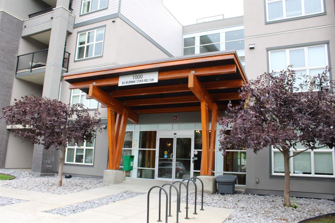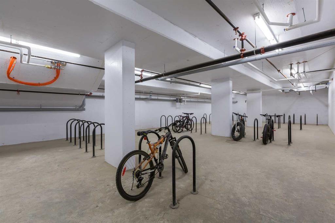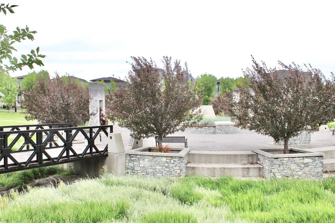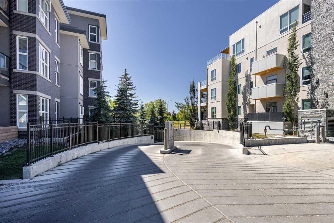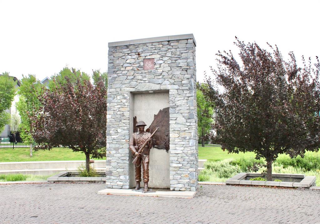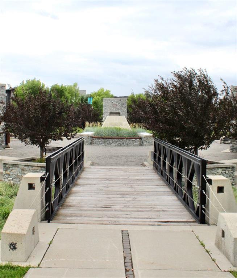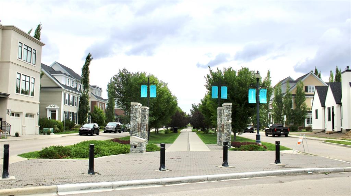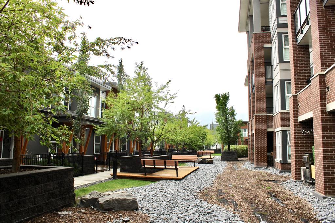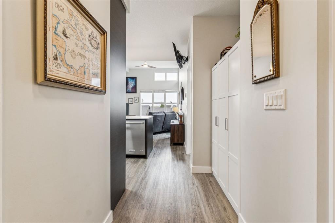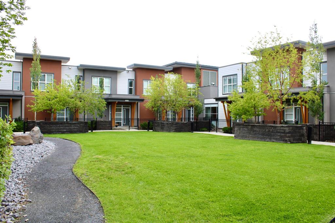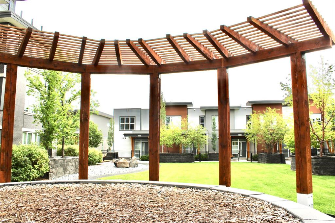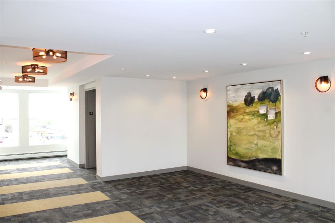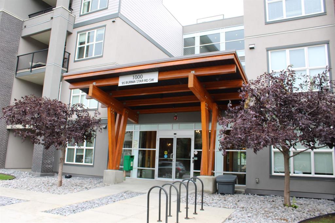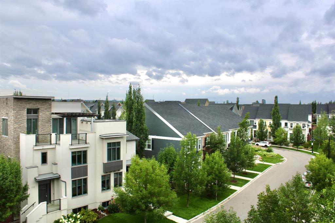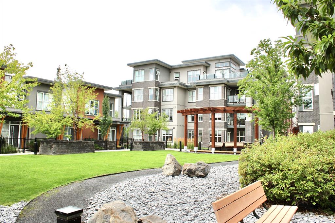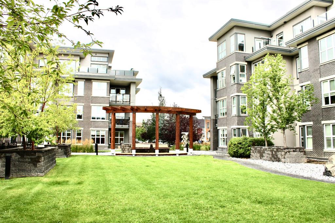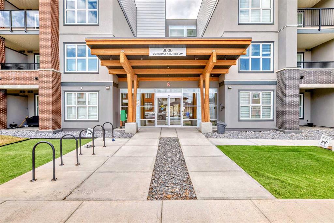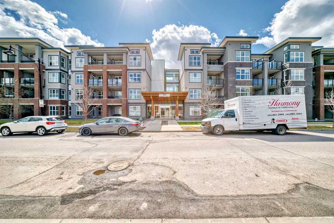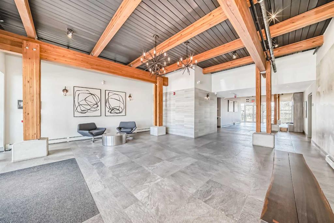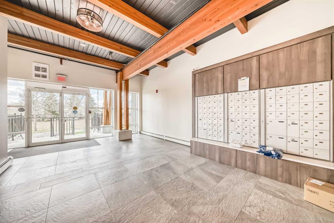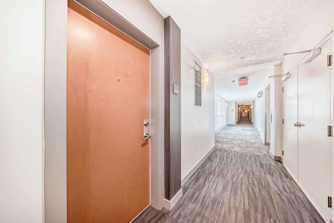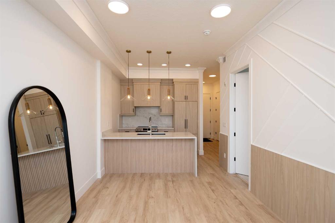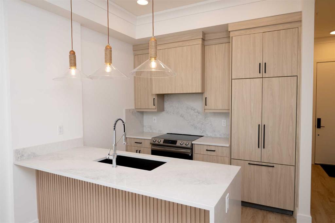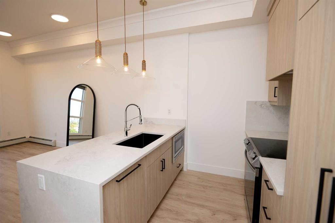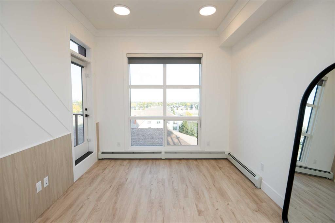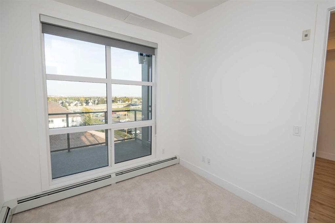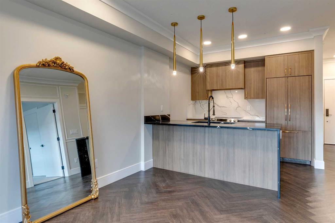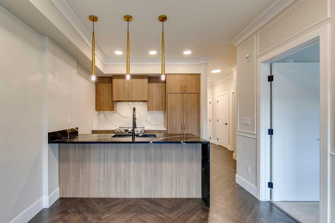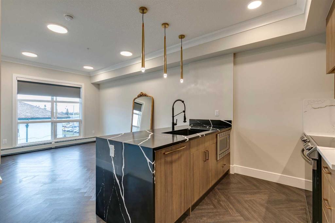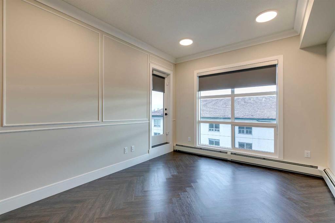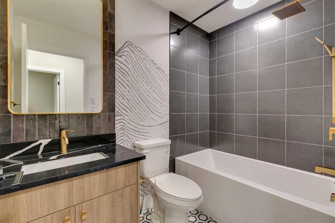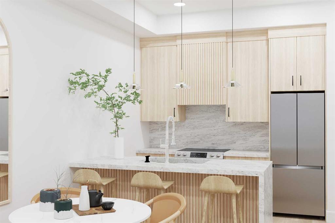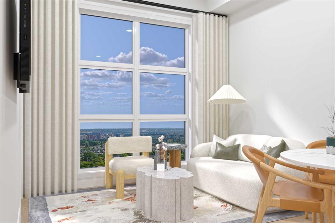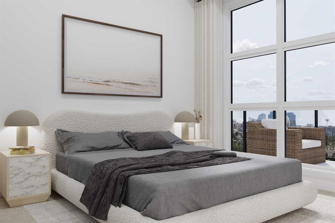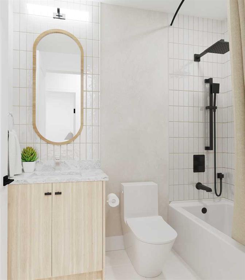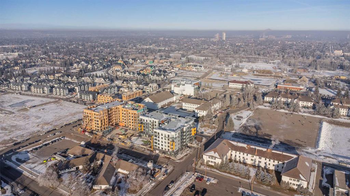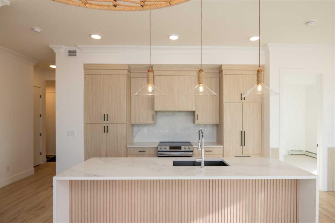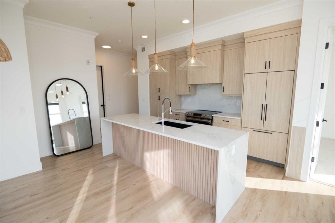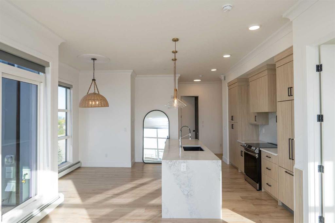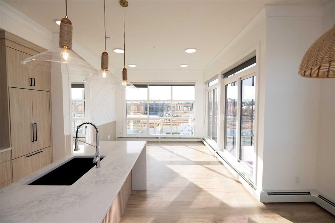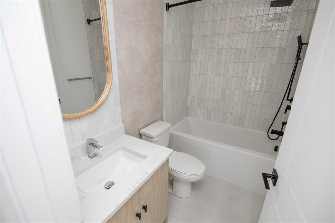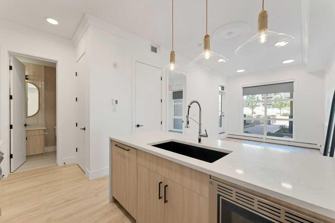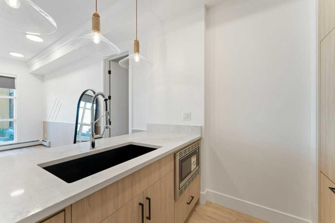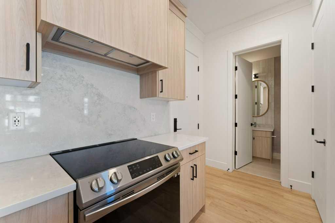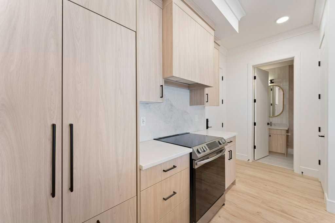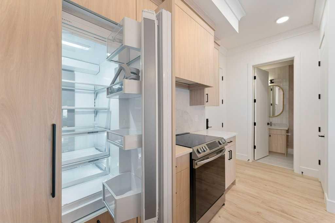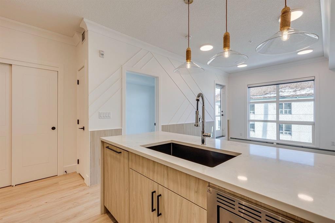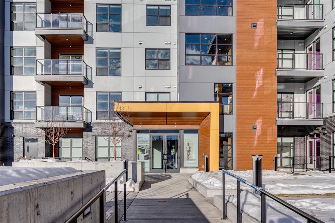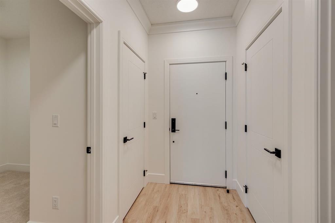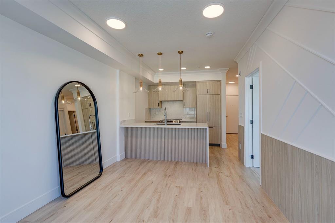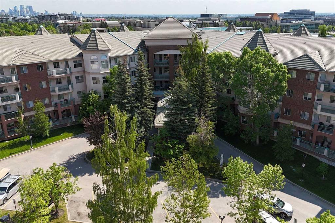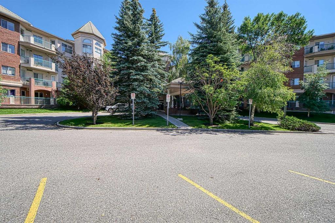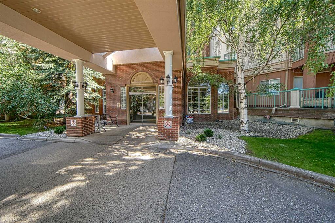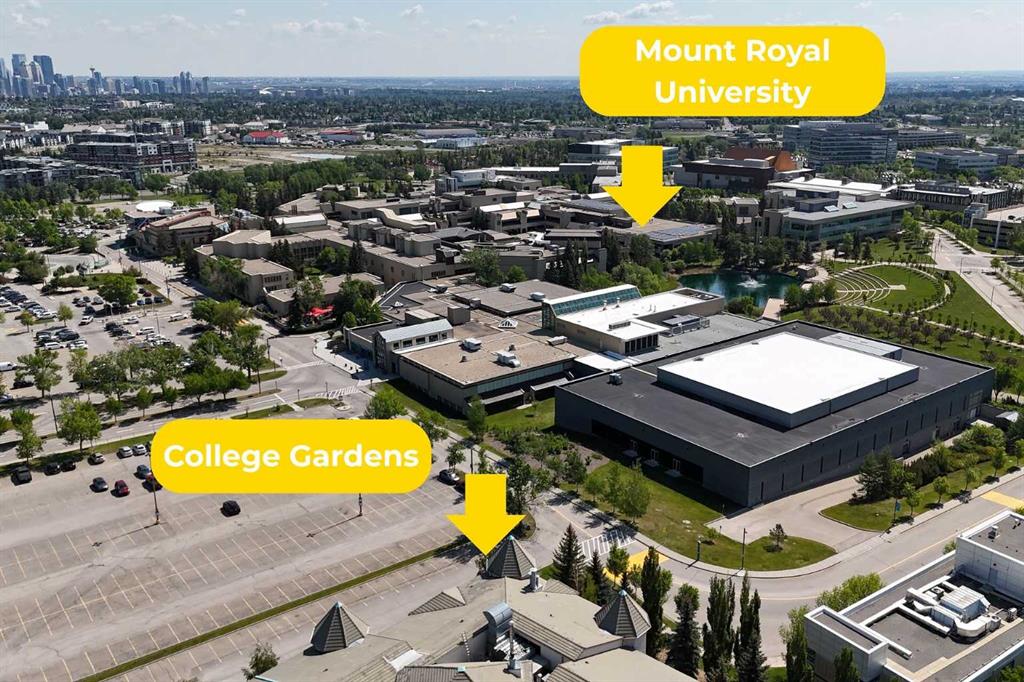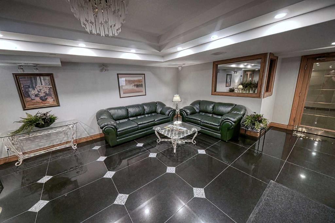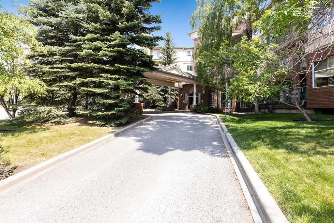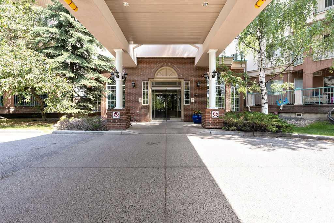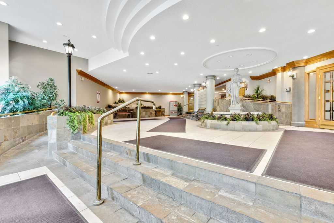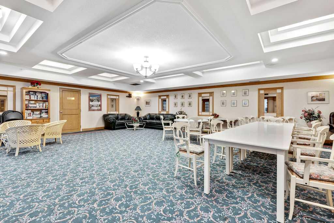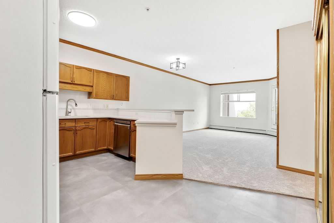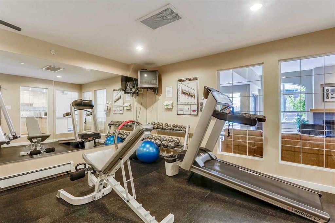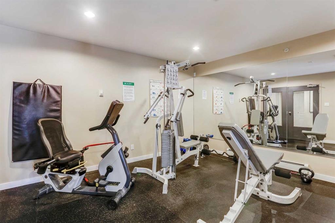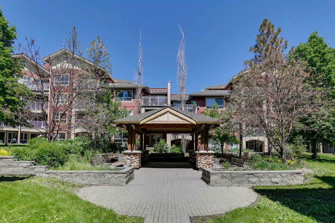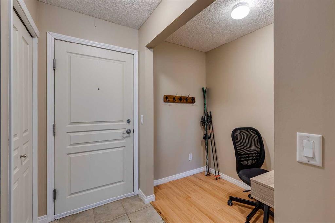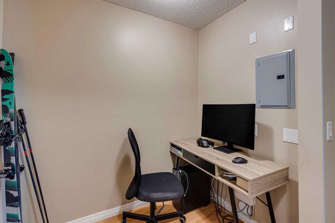1402, 95 Burma Star Road SW
Calgary T3E 8A9
MLS® Number: A2247344
$ 411,900
2
BEDROOMS
1 + 0
BATHROOMS
707
SQUARE FEET
2016
YEAR BUILT
PREMIUM Top-Floor Living with 12FT Ceilings in the Urban Sanctuary of Currie Barracks! Nestled amidst Million Dollar Homes these 4th Floor Condo’s are designed for the distinguished buyer. This 2 Bedroom 1 Bath Configuration enjoys Generous West Natural Light that stands out for this condo while Neutral & Modern toned Luxury Vinyl Plank floors combined with BEAUTIFUL European-Inspired Kitchen, the FIT & Finish throughout are TOP NOTCH! Gorgeous Quartz Countertops, two-toned cabinetry, new LED lighting & HEX backsplash all tastefully combine for a Luxurious feel. Sleek Appliance package includes Fisher Paykel fridge with Kitchenaid Gas Stove too! Pull up to the eating bar or room enough for a small table, as desired. Main Living area enjoys the Exclusive 12 FT Ceilings only found on the top-floor! Large nearly 12 x 12 living room with New FAN/remote with ample space enough for relaxation. Enjoy watching Calgarys always-changing weather systems from the WEST/Northwest from your DECK. Luxe Carpeted Master Bedroom with Walk-thru closet to cheater 4pce Ensuite. Stackable in-suite Laundry and extra storage as well. 2nd Bedroom/Flex/Den with new LED lighting fixture, nearly 9 x 9FT to be used as desired. Extra Pantry storage recently added off-kitchen. Fantastic & Well-maintained Common Space throughout the grounds for the furry friends in this pet-friendly complex. Secured Titled Underground heated Parking stall with ample visitor parking (guests can be buzzed in) with lockable storage cage. Bike Room Storage, Car wash for residents and coin-op soap dispenser. Quick access to downtown, MRU, minutes to Amenities of Garrison Woods, neighbourhood restaurants/pubs, Glenmore Trail, Stoney Trail, or great investment for the University Students. Eclectic mix of residents, young professionals, established folks for this Premium condo complex!
| COMMUNITY | Currie Barracks |
| PROPERTY TYPE | Apartment |
| BUILDING TYPE | Low Rise (2-4 stories) |
| STYLE | Penthouse |
| YEAR BUILT | 2016 |
| SQUARE FOOTAGE | 707 |
| BEDROOMS | 2 |
| BATHROOMS | 1.00 |
| BASEMENT | None |
| AMENITIES | |
| APPLIANCES | Dishwasher, Gas Stove, Microwave Hood Fan, Refrigerator, Washer/Dryer Stacked, Window Coverings |
| COOLING | None |
| FIREPLACE | N/A |
| FLOORING | Carpet, Ceramic Tile, Vinyl Plank |
| HEATING | Baseboard, Hot Water, Natural Gas |
| LAUNDRY | In Unit |
| LOT FEATURES | |
| PARKING | Heated Garage, Parkade, Secured, Underground |
| RESTRICTIONS | Condo/Strata Approval, None Known, Pets Allowed |
| ROOF | |
| TITLE | Fee Simple |
| BROKER | RE/MAX First |
| ROOMS | DIMENSIONS (m) | LEVEL |
|---|---|---|
| Living Room | 11`11" x 11`8" | Main |
| Dining Room | 11`8" x 6`5" | Main |
| Kitchen With Eating Area | 14`5" x 9`10" | Main |
| Bedroom - Primary | 10`6" x 11`5" | Main |
| Bedroom | 8`8" x 8`2" | Main |
| Balcony | 10`5" x 8`3" | Main |
| 4pc Ensuite bath | 8`7" x 6`1" | Main |
| Other | 4`2" x 3`1" | Main |
| Walk-In Closet | 4`0" x 7`8" | Main |
| Foyer | 3`0" x 3`0" | Main |

