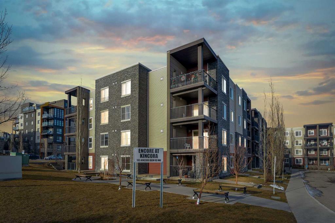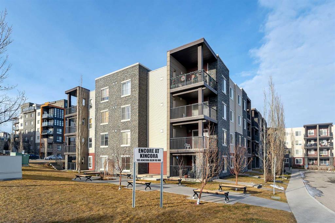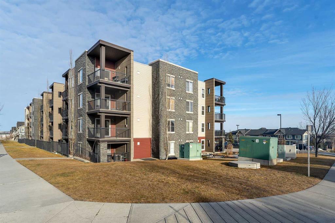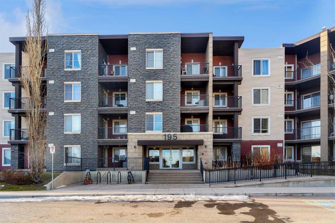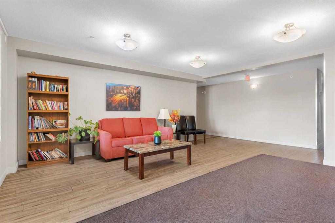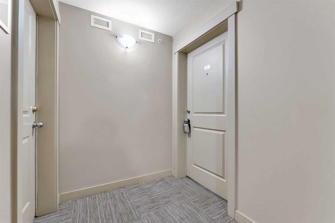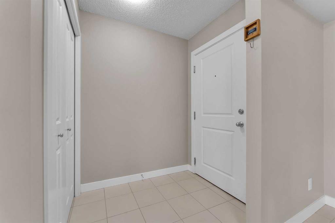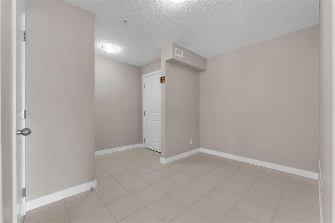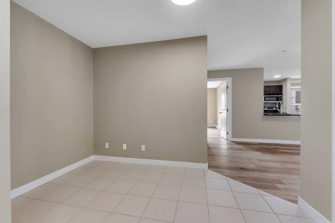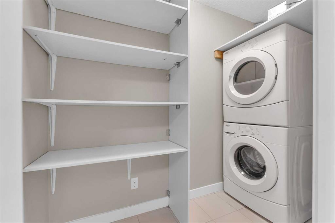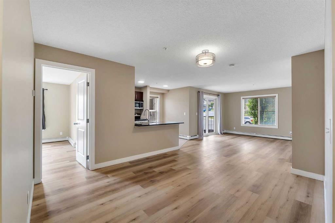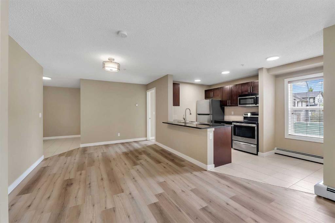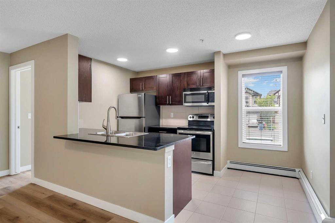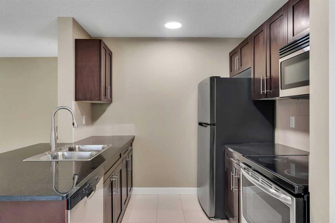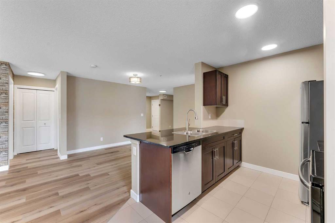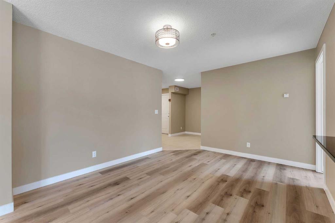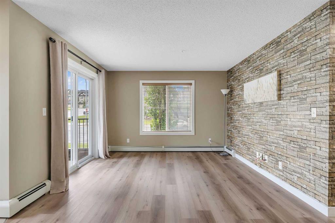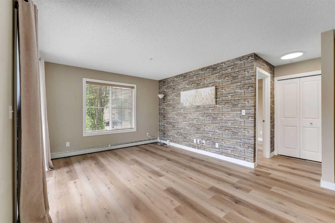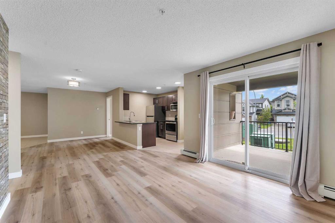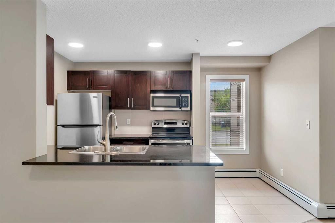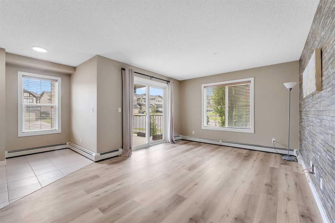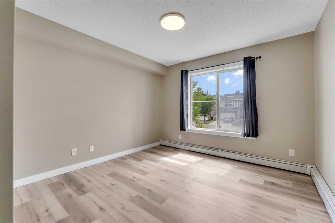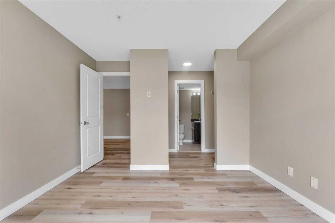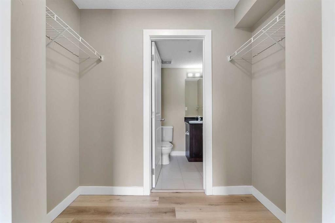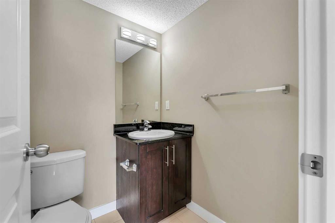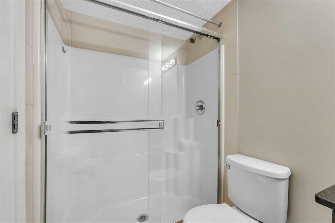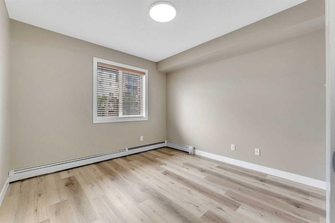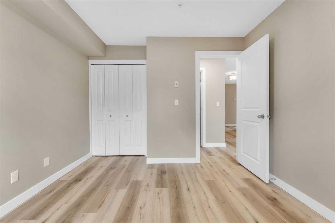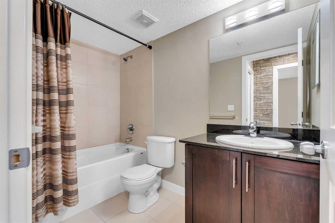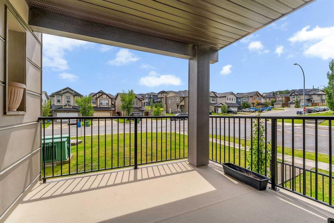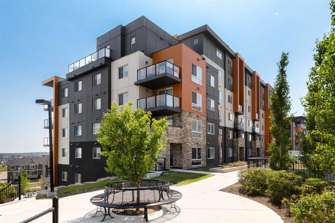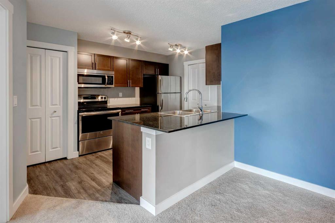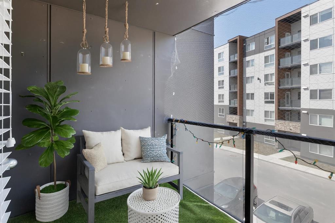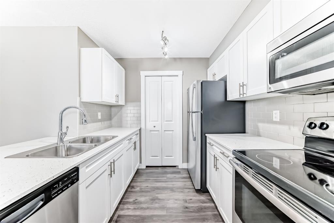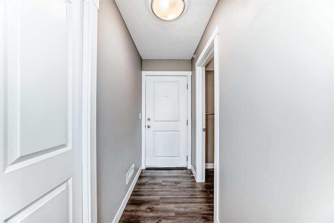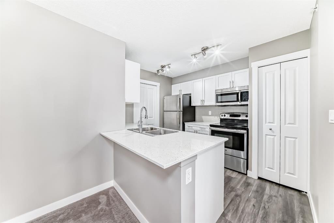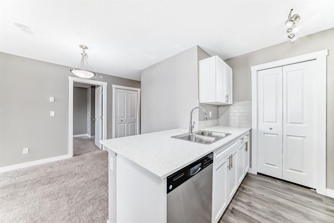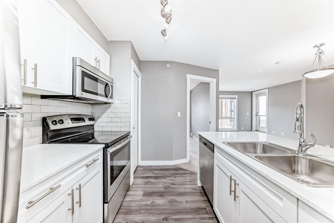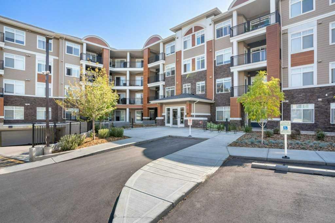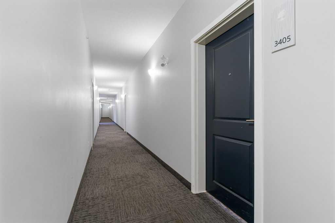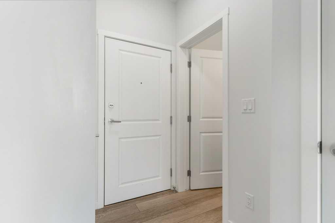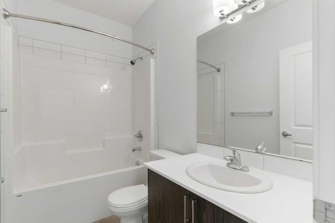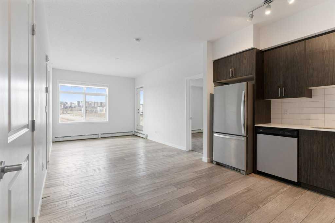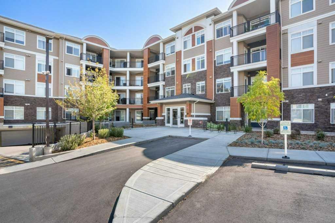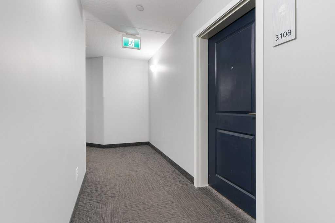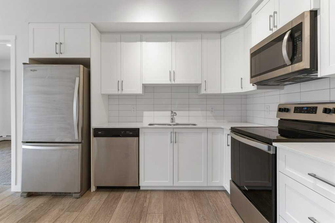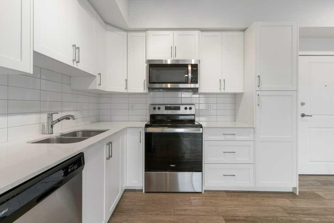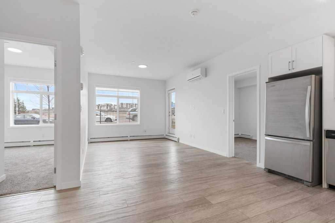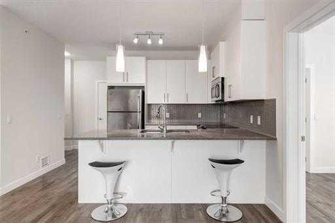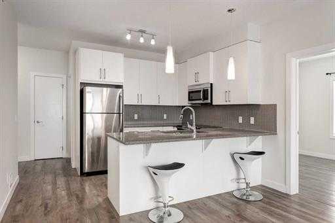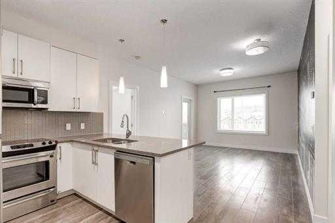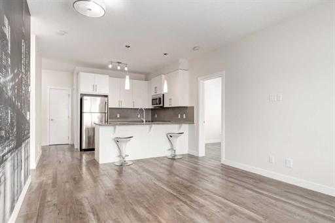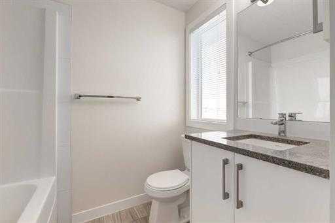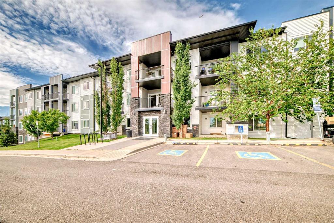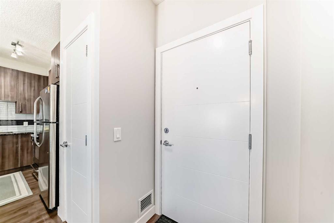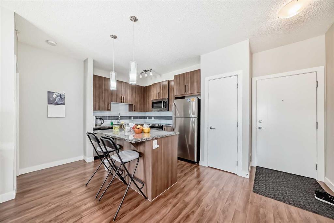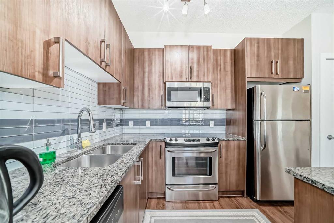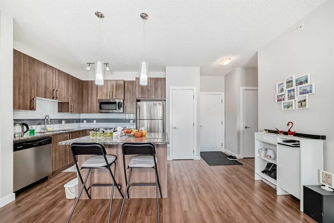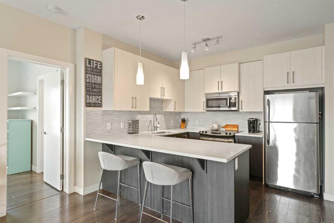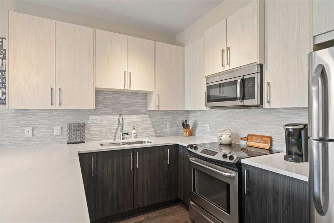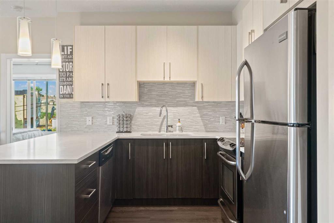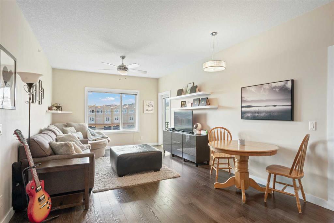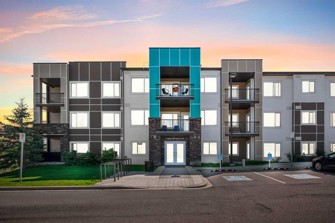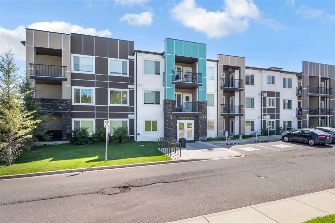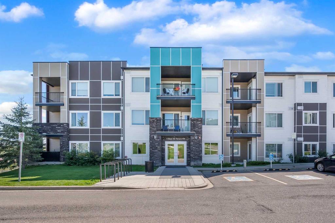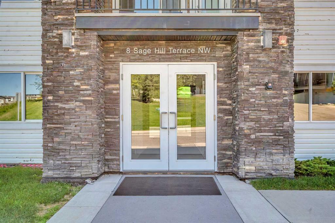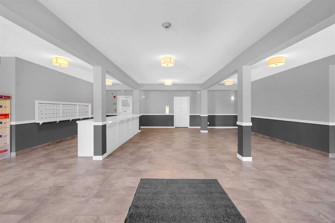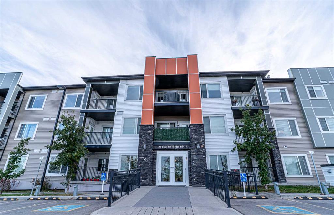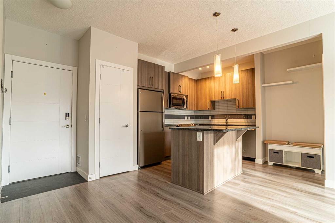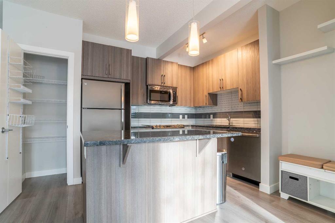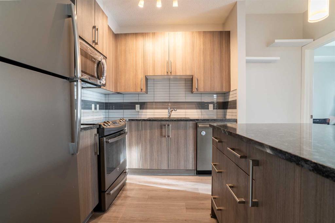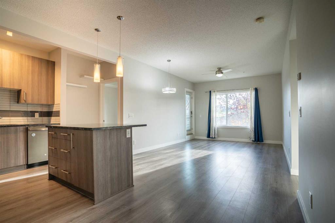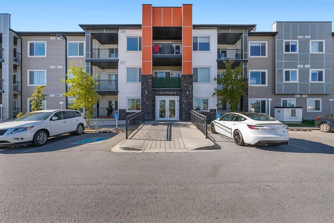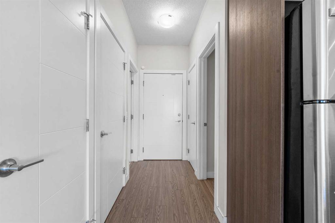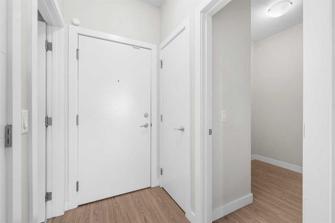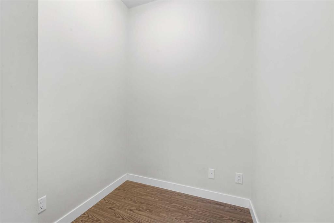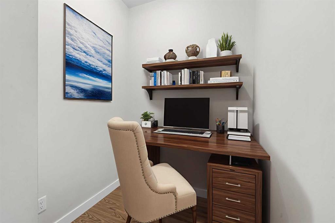201, 195 Kincora Glen Road NW
Calgary T3R 0S3
MLS® Number: A2244336
$ 329,900
2
BEDROOMS
2 + 0
BATHROOMS
970
SQUARE FEET
2014
YEAR BUILT
Welcome to Encore at Kincora, located at 195 Kincora Glen Road, Unit #201. This beautifully designed corner unit on the second floor offers 960+ sq ft of comfortable living space WITH NEWLY INSTALLED VINYL FLOORING with 2 bedrooms and 2 bathrooms while being one of the BEST priced unit's in the complex. The open-concept layout features a kitchen with granite countertops, stainless steel appliances, and a central island perfect for dining. The living and dining areas are bright and spacious, with large windows bringing in natural light. The primary bedroom includes a 3PC ensuite bathroom, while the second bedroom is conveniently located near the 4PC main bathroom. Additional features include: A large, covered balcony In-suite laundry with storage space. An assigned parking stall for your convenience. This unit is located close to shopping, public transit, schools, and parks, making it a fantastic opportunity for comfortable living in Kincora. The property is vacant and available for immediate possession.
| COMMUNITY | Kincora |
| PROPERTY TYPE | Apartment |
| BUILDING TYPE | Low Rise (2-4 stories) |
| STYLE | Single Level Unit |
| YEAR BUILT | 2014 |
| SQUARE FOOTAGE | 970 |
| BEDROOMS | 2 |
| BATHROOMS | 2.00 |
| BASEMENT | |
| AMENITIES | |
| APPLIANCES | Dishwasher, Electric Range, Microwave Hood Fan, Refrigerator, Washer/Dryer Stacked, Window Coverings |
| COOLING | None |
| FIREPLACE | N/A |
| FLOORING | Carpet, Laminate |
| HEATING | Baseboard |
| LAUNDRY | In Unit |
| LOT FEATURES | |
| PARKING | Stall |
| RESTRICTIONS | Board Approval, Condo/Strata Approval, Restrictive Covenant, Utility Right Of Way |
| ROOF | Concrete |
| TITLE | Fee Simple |
| BROKER | Real Broker |
| ROOMS | DIMENSIONS (m) | LEVEL |
|---|---|---|
| 3pc Ensuite bath | 4`11" x 7`5" | Main |
| 4pc Bathroom | 8`10" x 5`0" | Main |
| Bedroom | 10`4" x 11`5" | Main |
| Breakfast Nook | 8`4" x 4`10" | Main |
| Dining Room | 10`9" x 13`1" | Main |
| Kitchen | 7`11" x 8`0" | Main |
| Living Room | 11`8" x 15`10" | Main |
| Office | 7`0" x 10`11" | Main |
| Bedroom - Primary | 12`11" x 11`1" | Main |
| Laundry | 8`10" x 4`0" | Main |

