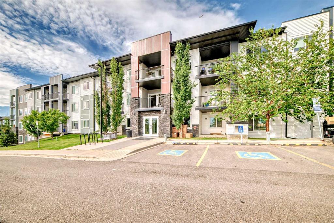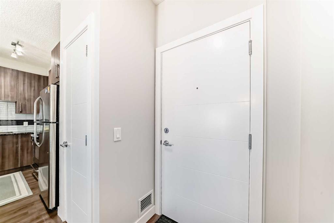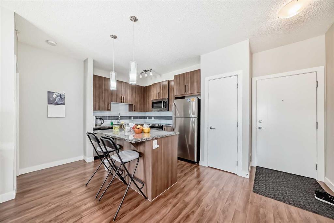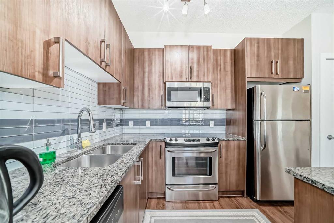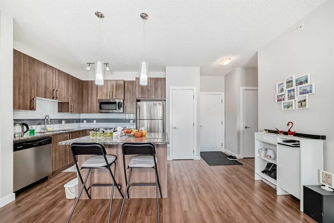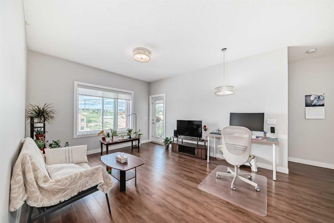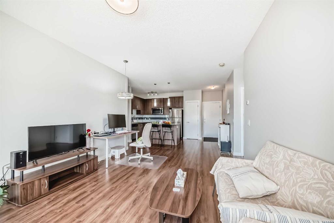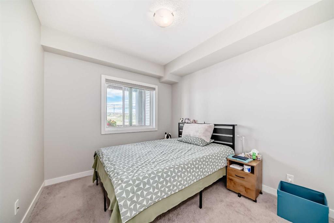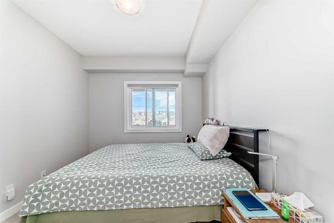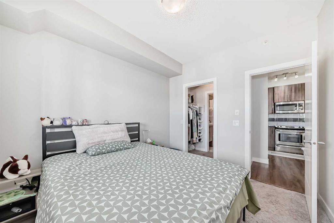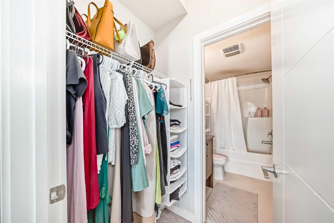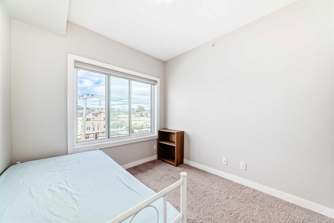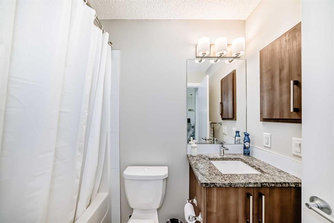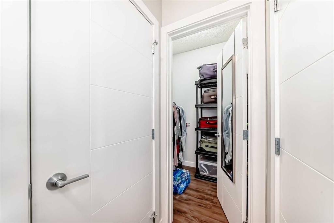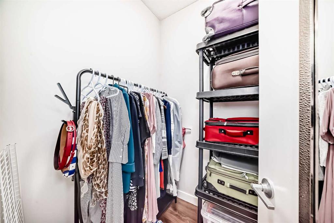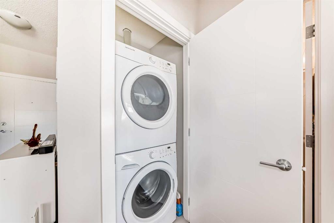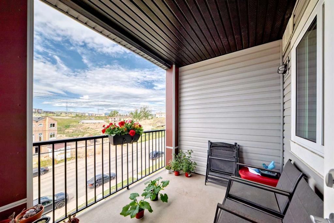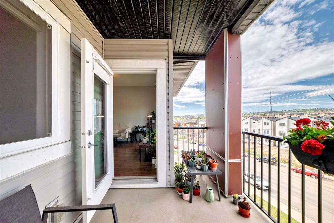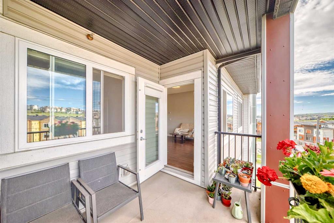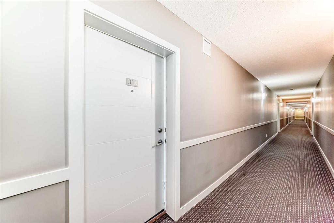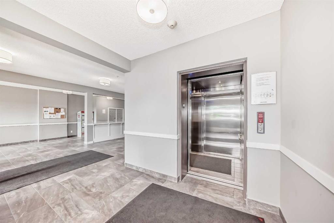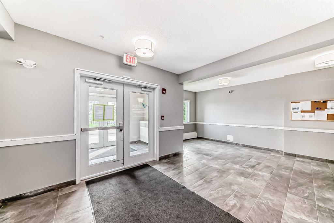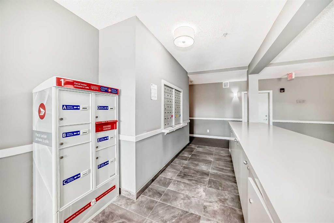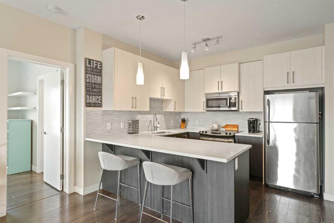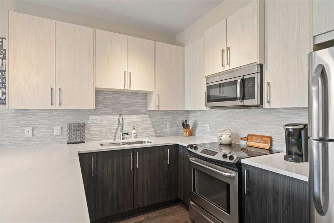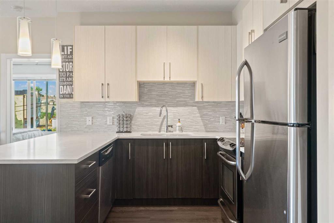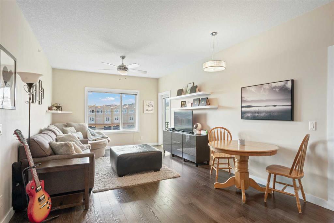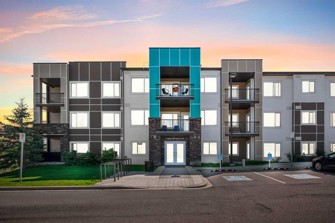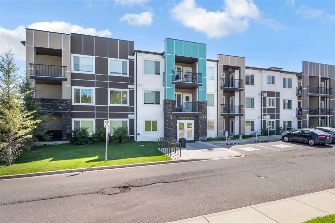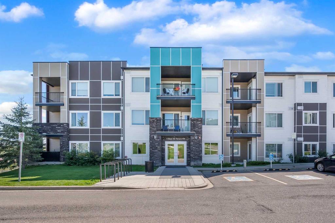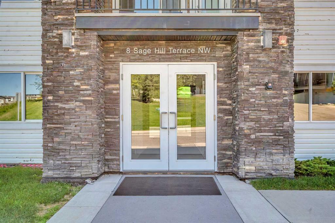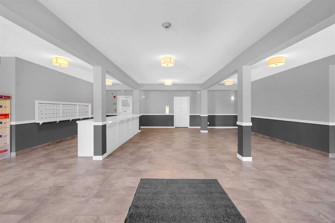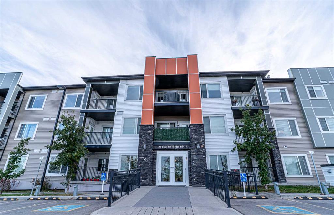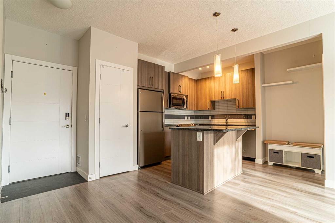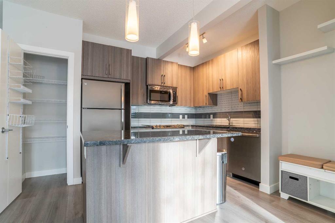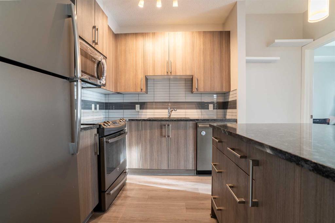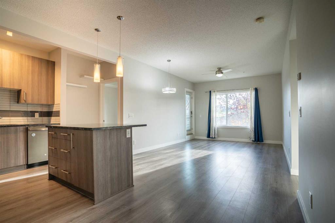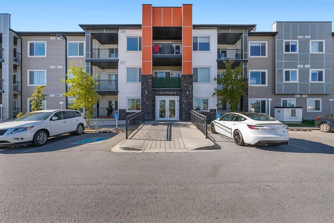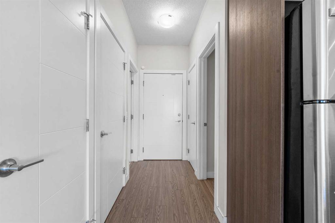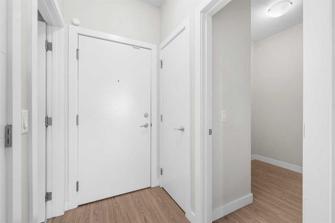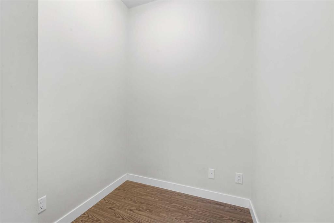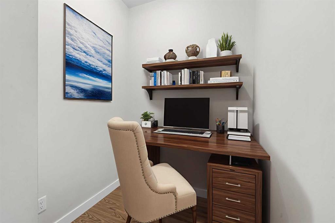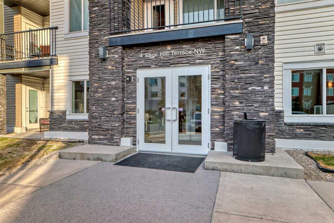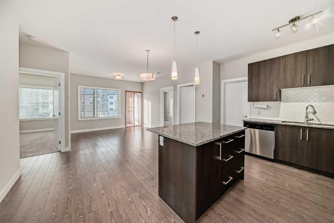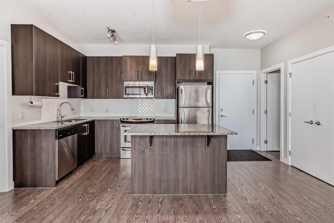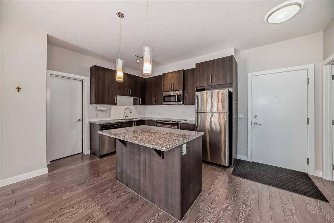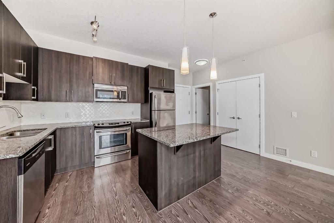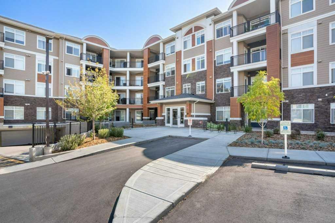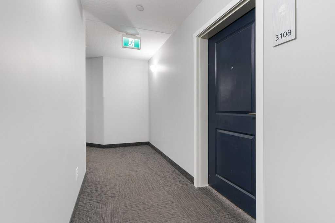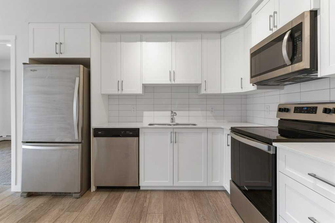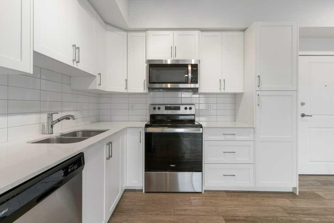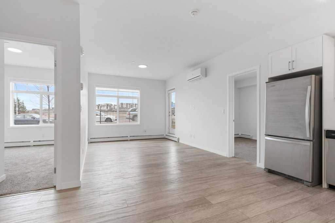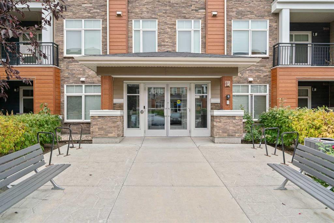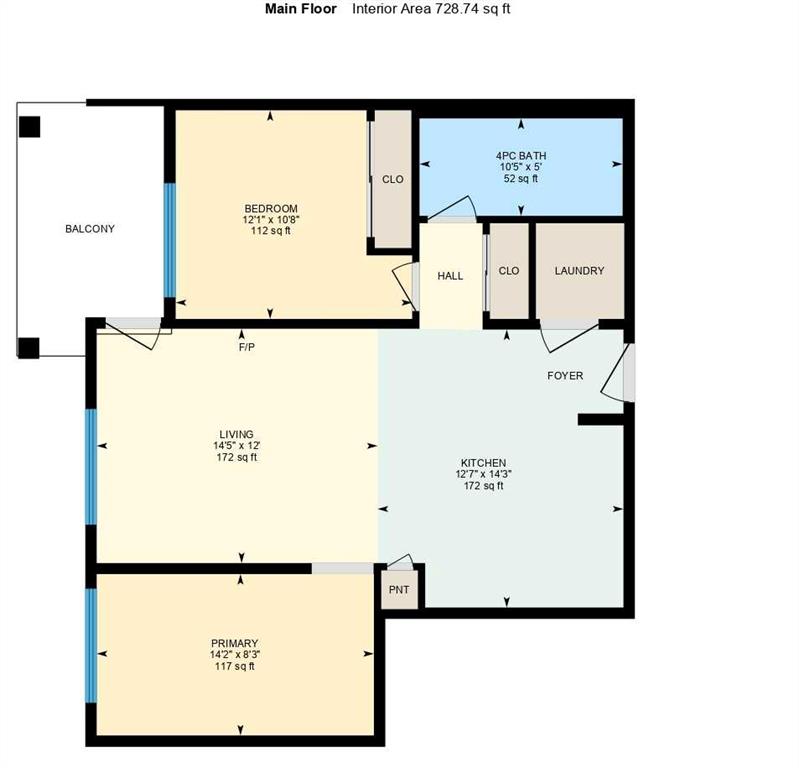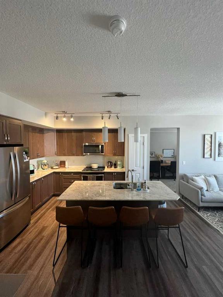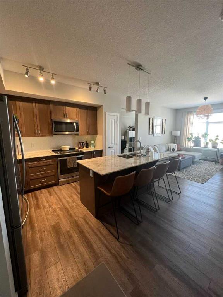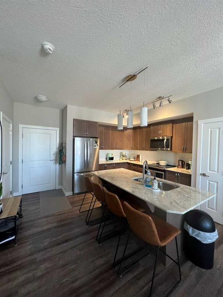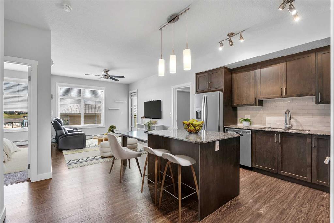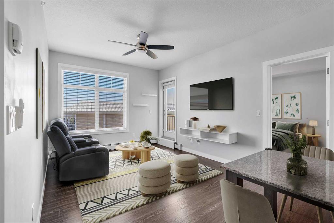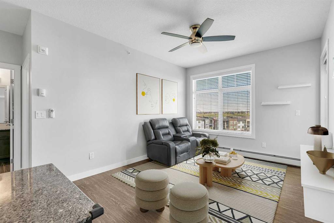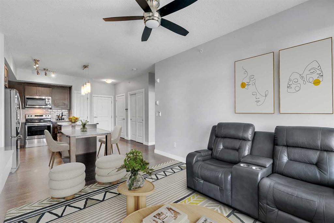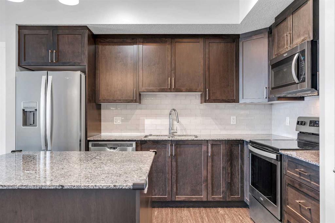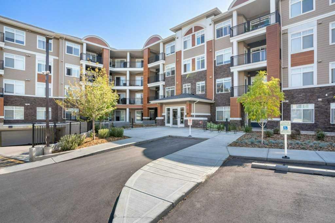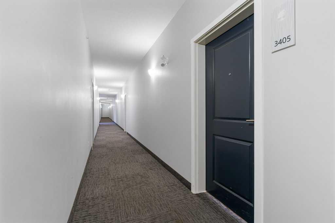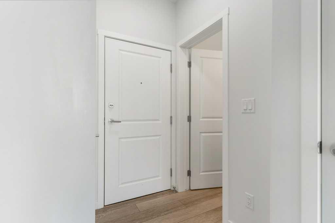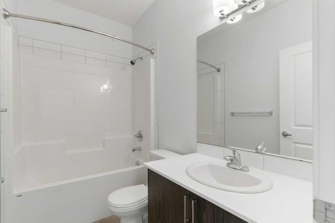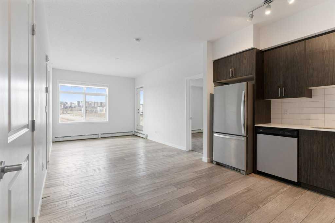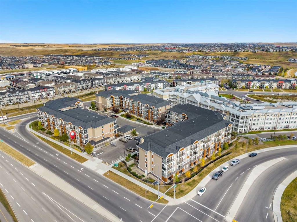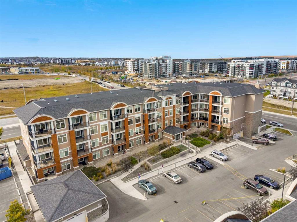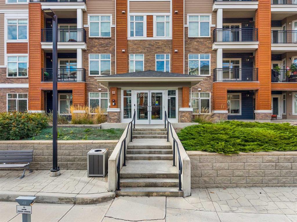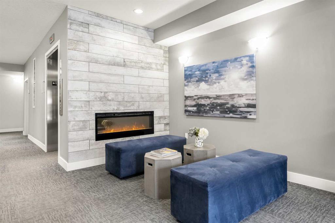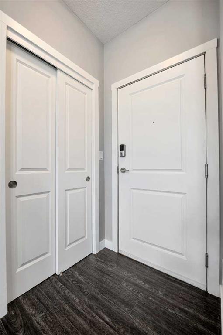311, 12 Sage Hill Terrace NW
Calgary T3R 0W6
MLS® Number: A2238912
$ 345,000
2
BEDROOMS
2 + 0
BATHROOMS
805
SQUARE FEET
2015
YEAR BUILT
Price Reduced! Top-Floor 2 Bed 2 Bath + Den Condo with Central A/C in Sage Hill NW. Spacious and private top-floor unit with no neighbors above, located in the heart of Sage Hill NW. This 2-bedroom + den, 2-bathroom condo offers an open floor plan with 9-foot ceilings, quartz countertops, stainless steel appliances, and a large pantry in the kitchen. The primary bedroom includes a walk-in closet and full ensuite. The second bedroom is generously sized and is complemented by another full bathroom. A separate den provides flexible space for a home office or additional living area. Enjoy comfort year-round with central air conditioning and a private, good-sized patio—ideal for outdoor relaxation. Titled heated underground parking stall is conveniently located right in front of the elevator for easy access. Residents also have access to a recreation room in the building. Excellent location within walking distance to Creekside Shopping Centre, Walmart, Costco, T&T Supermarket, restaurants, and more. Quick access to Stoney Trail provides easy connectivity throughout the city.
| COMMUNITY | Sage Hill |
| PROPERTY TYPE | Apartment |
| BUILDING TYPE | Low Rise (2-4 stories) |
| STYLE | Single Level Unit |
| YEAR BUILT | 2015 |
| SQUARE FOOTAGE | 805 |
| BEDROOMS | 2 |
| BATHROOMS | 2.00 |
| BASEMENT | |
| AMENITIES | |
| APPLIANCES | Dishwasher, Electric Stove, Microwave Hood Fan, Refrigerator, Washer/Dryer |
| COOLING | Central Air |
| FIREPLACE | N/A |
| FLOORING | Carpet, Laminate, Tile |
| HEATING | In Floor, Natural Gas |
| LAUNDRY | In Unit |
| LOT FEATURES | |
| PARKING | Underground |
| RESTRICTIONS | Pet Restrictions or Board approval Required |
| ROOF | |
| TITLE | Fee Simple |
| BROKER | First Place Realty |
| ROOMS | DIMENSIONS (m) | LEVEL |
|---|---|---|
| Bedroom - Primary | 10`5" x 9`7" | Main |
| Bedroom | 9`11" x 8`10" | Main |
| Family Room | 16`8" x 11`11" | Main |
| 4pc Bathroom | 4`11" x 7`6" | Main |
| 4pc Ensuite bath | 7`8" x 4`11" | Main |
| Kitchen With Eating Area | 10`3" x 9`6" | Main |
| Laundry | 3`3" x 2`11" | Main |

