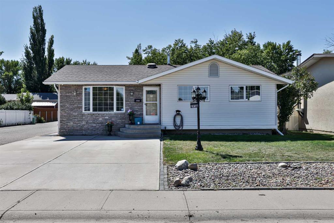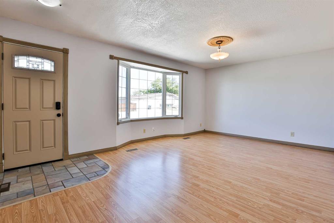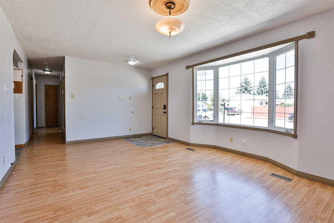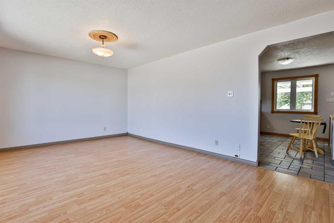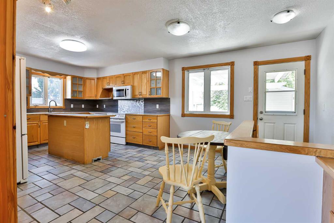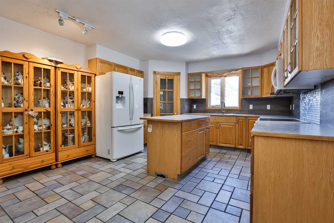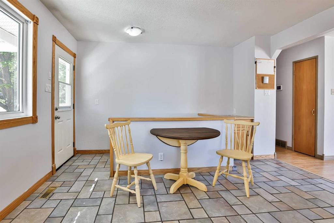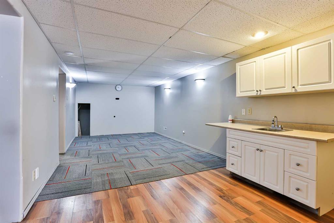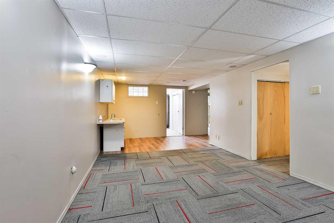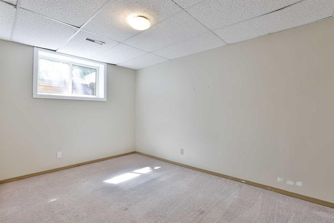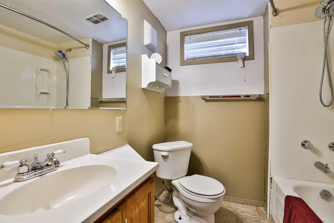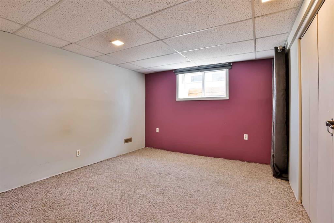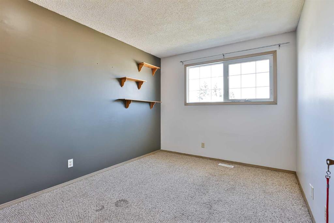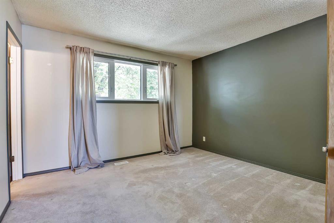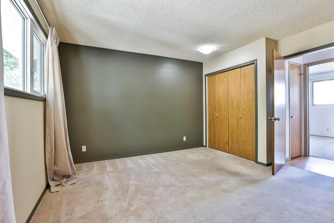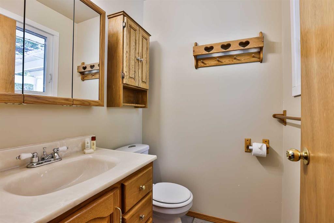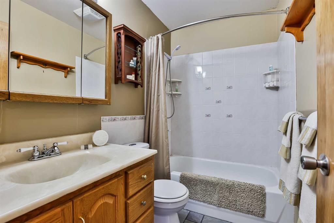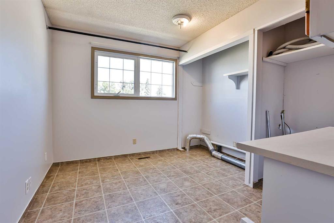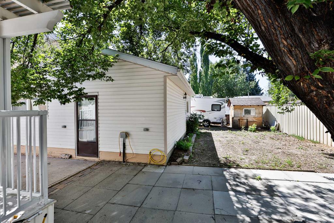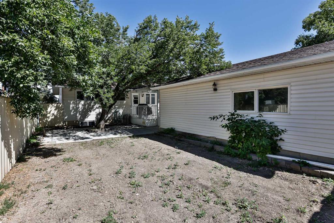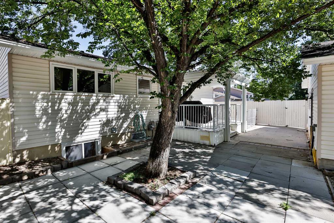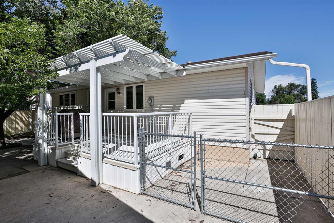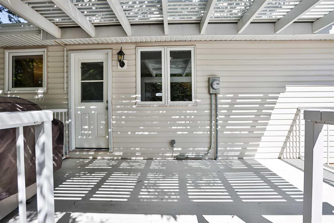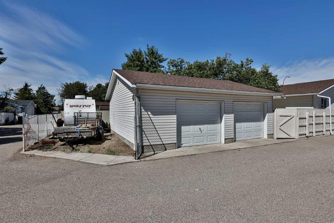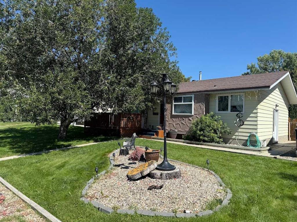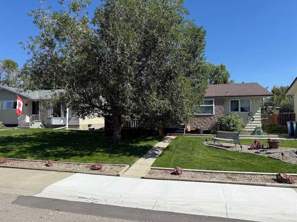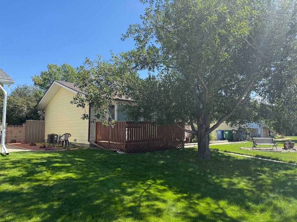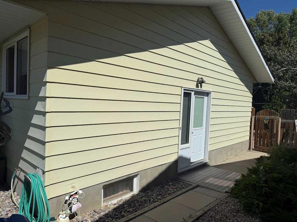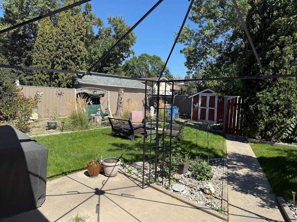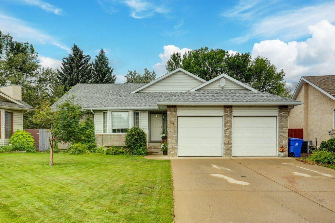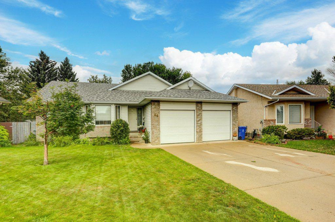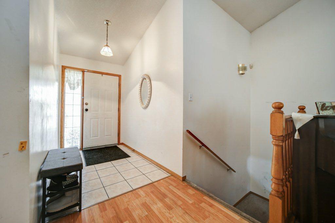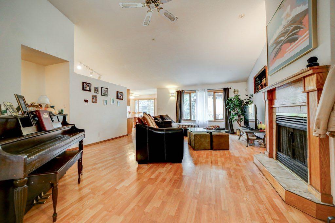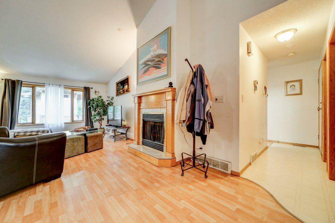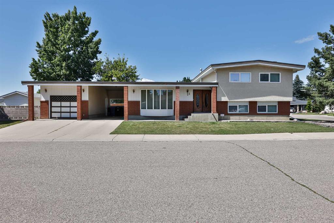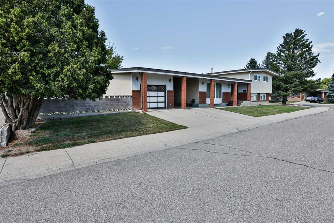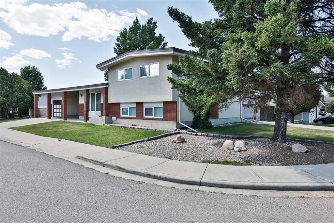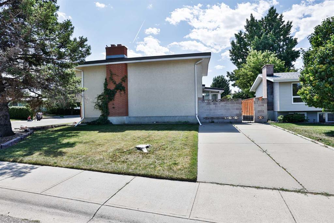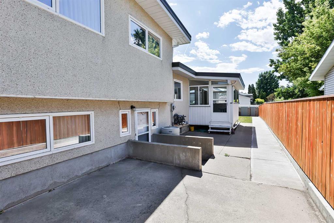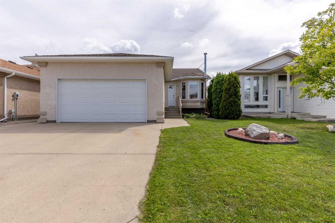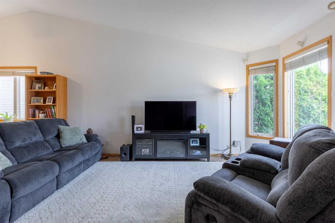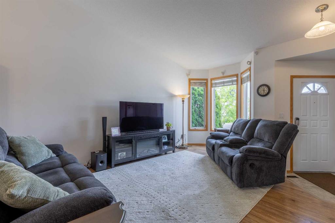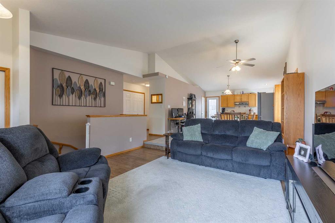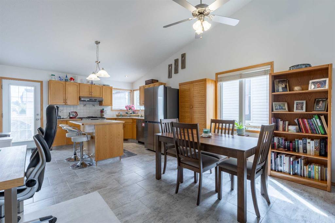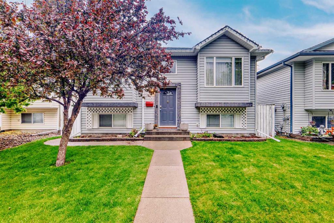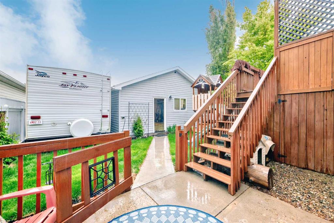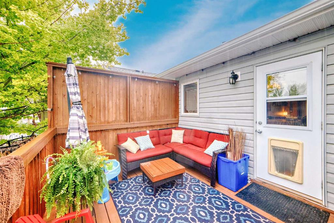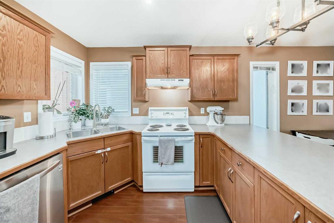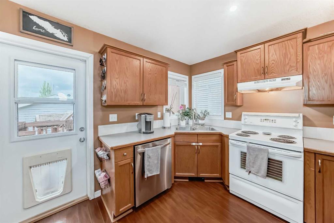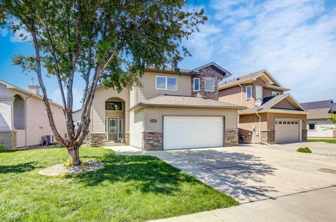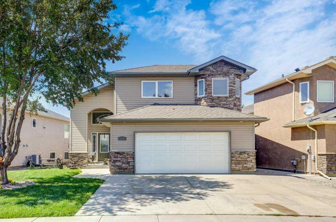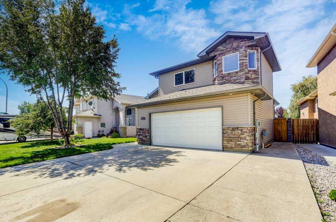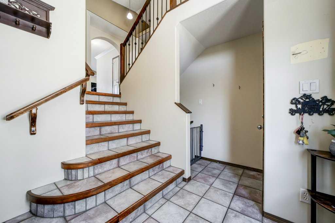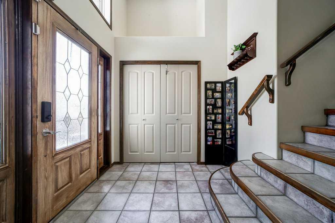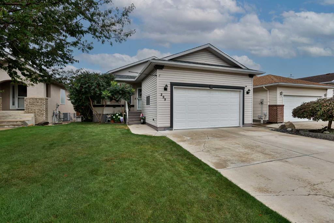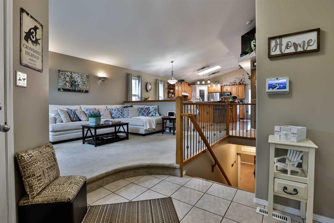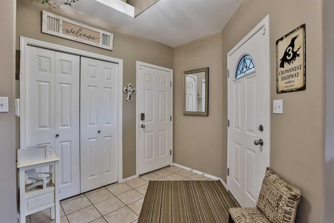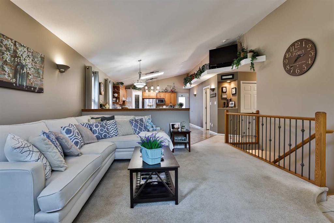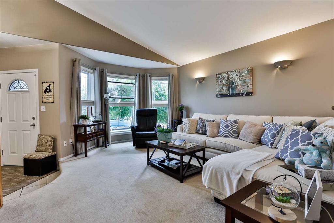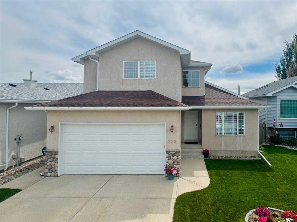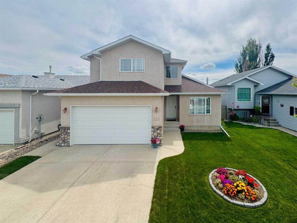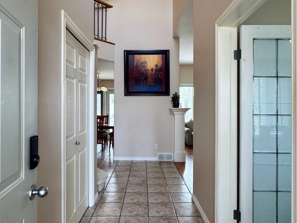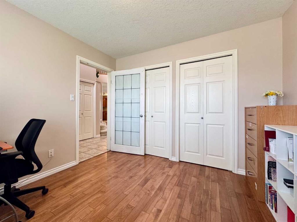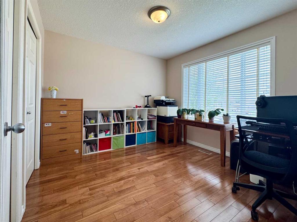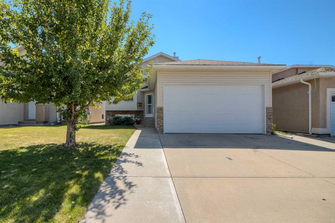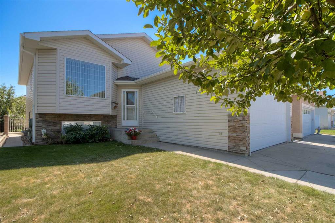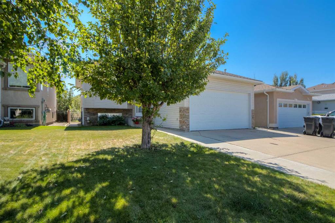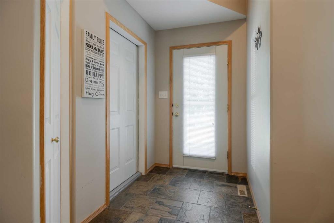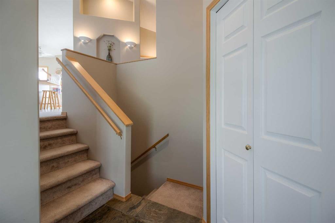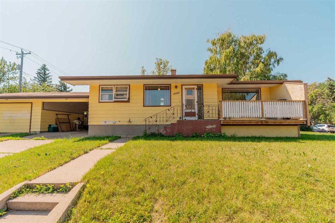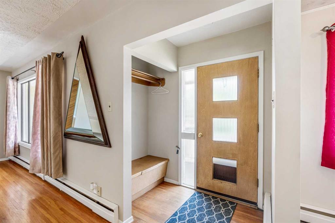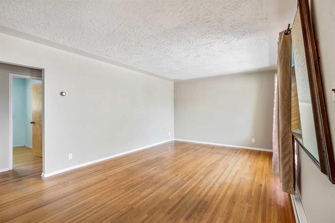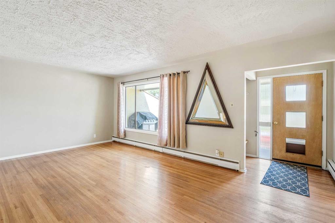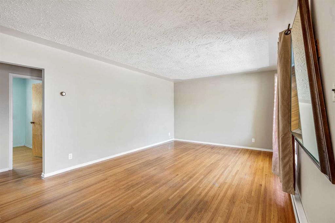1910 24 Avenue N
Lethbridge T1H 4T2
MLS® Number: A2250075
$ 449,900
5
BEDROOMS
2 + 1
BATHROOMS
1,118
SQUARE FEET
1976
YEAR BUILT
Situated in a quiet, safe neighborhood yet close to all amenities, this home offers the ideal balance of comfort and convenience. With five bedrooms and two and a half bathrooms, you’ll find over 1,100 sq. ft. on the main level plus nearly 1,000 sq. ft. of developed living space in the basement. Upgrades include a newer furnace, hot water tank, windows, doors, siding, and added insulation that helps keep monthly utilities low, even for a large household. Extra features such as central air, a water softener, built-in vacuum, and underground sprinklers add everyday ease. Outdoors, the property shines with a maintenance-free deck featuring a gas BBQ hookup, a large garden area, and a fenced yard with RV parking and access from two alleys. The oversized detached garage and four-car driveway with two-way access provide excellent space for vehicles, storage, or projects. Walking distance to three schools, the swimming pool, ice arena, shopping, and a park just a block away, this home combines thoughtful upgrades with an unbeatable location for families of all sizes.
| COMMUNITY | Winston Churchill |
| PROPERTY TYPE | Detached |
| BUILDING TYPE | House |
| STYLE | Bungalow |
| YEAR BUILT | 1976 |
| SQUARE FOOTAGE | 1,118 |
| BEDROOMS | 5 |
| BATHROOMS | 3.00 |
| BASEMENT | Finished, Full |
| AMENITIES | |
| APPLIANCES | Central Air Conditioner, Dishwasher, Garage Control(s), Microwave Hood Fan, Refrigerator, Stove(s), Washer/Dryer |
| COOLING | Central Air |
| FIREPLACE | N/A |
| FLOORING | Carpet, Laminate, Tile |
| HEATING | Forced Air |
| LAUNDRY | In Basement, Main Level |
| LOT FEATURES | Back Lane, Back Yard, Front Yard, Landscaped |
| PARKING | Double Garage Attached, Off Street, Parking Pad, RV Access/Parking |
| RESTRICTIONS | None Known |
| ROOF | Asphalt Shingle |
| TITLE | Fee Simple |
| BROKER | RE/MAX REAL ESTATE - LETHBRIDGE |
| ROOMS | DIMENSIONS (m) | LEVEL |
|---|---|---|
| 4pc Bathroom | 0`0" x 0`0" | Basement |
| Bedroom | 12`11" x 10`4" | Basement |
| Bedroom | 10`10" x 12`1" | Basement |
| Game Room | 10`10" x 15`10" | Basement |
| 1pc Ensuite bath | 0`0" x 0`0" | Main |
| 4pc Bathroom | 0`0" x 0`0" | Main |
| Bedroom | 11`0" x 9`3" | Main |
| Dining Room | 12`10" x 10`7" | Main |
| Kitchen | 12`10" x 11`1" | Main |
| Bedroom | 11`0" x 10`7" | Main |
| Living Room | 13`2" x 18`8" | Main |
| Bedroom - Primary | 12`10" x 11`11" | Main |

