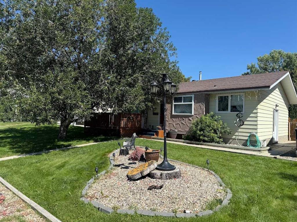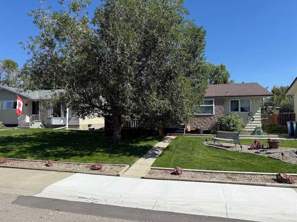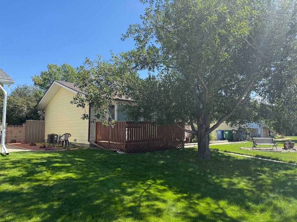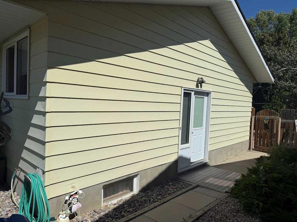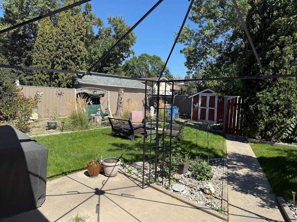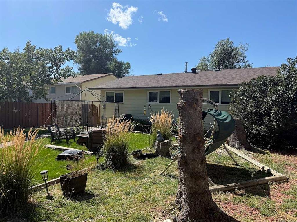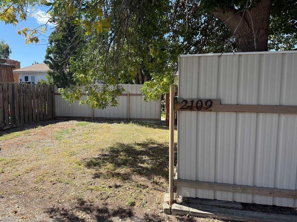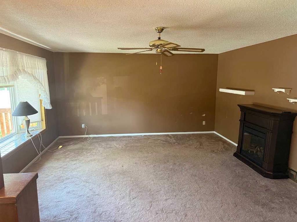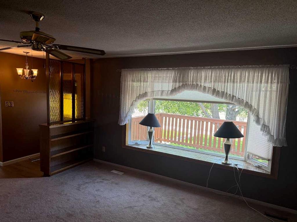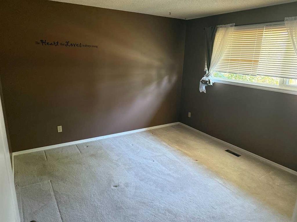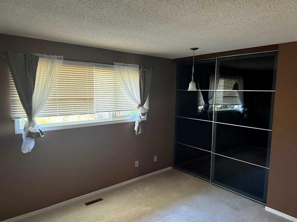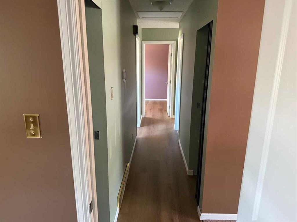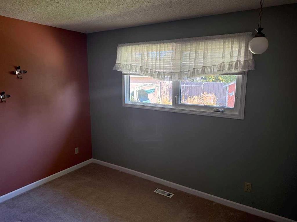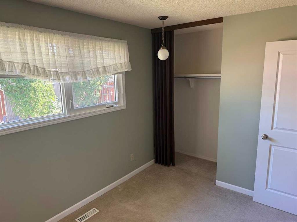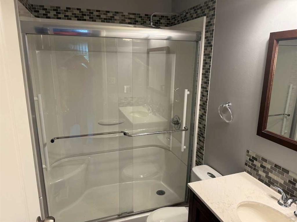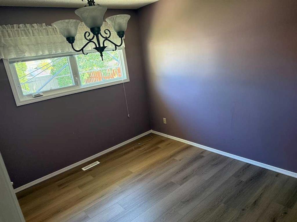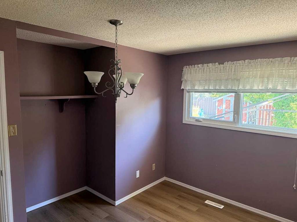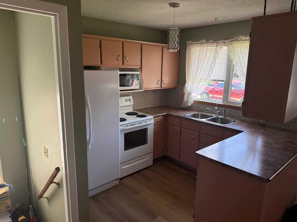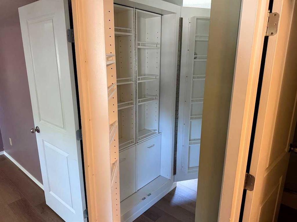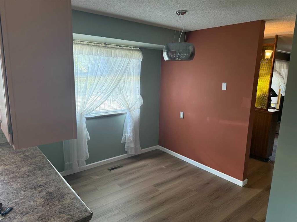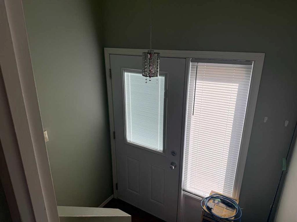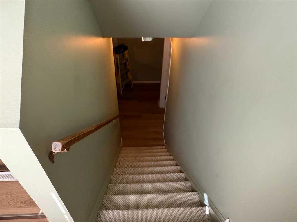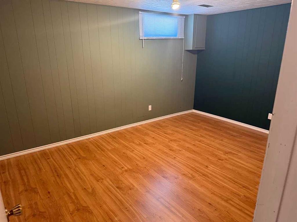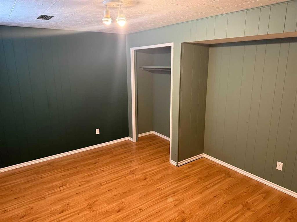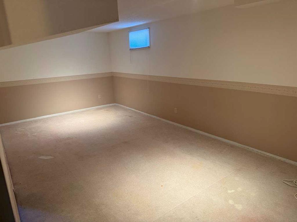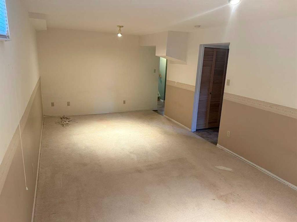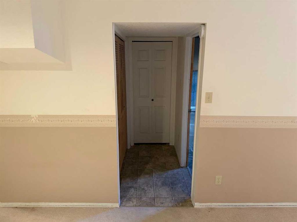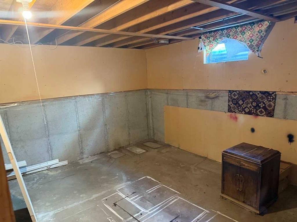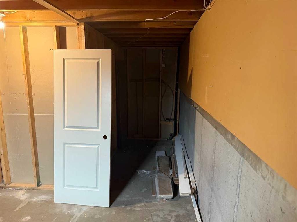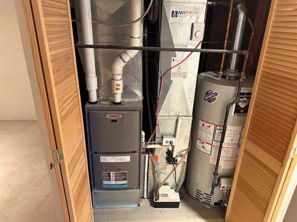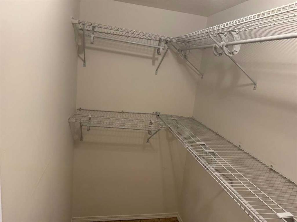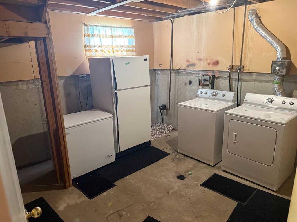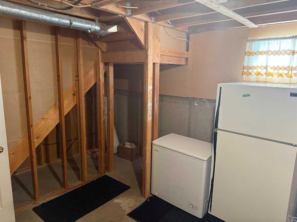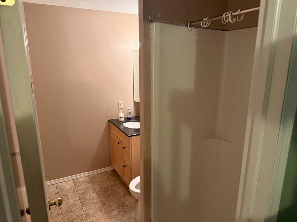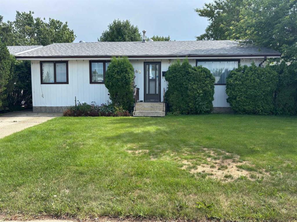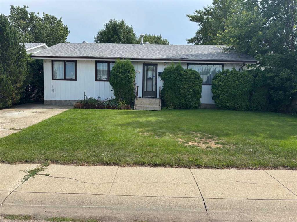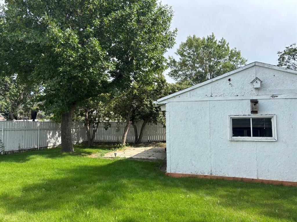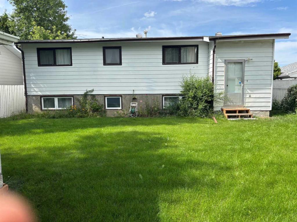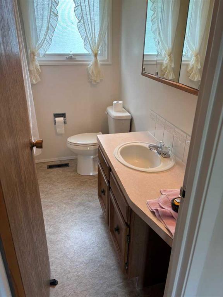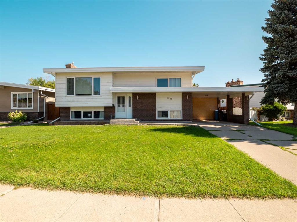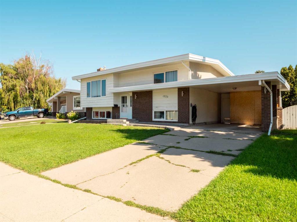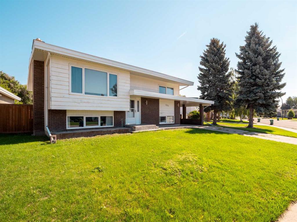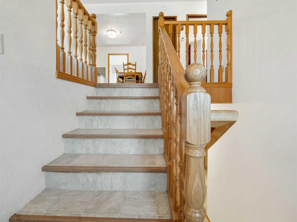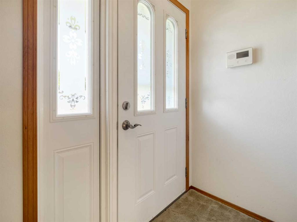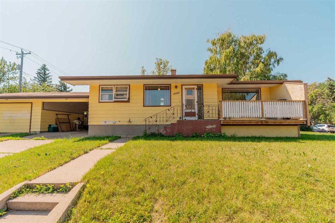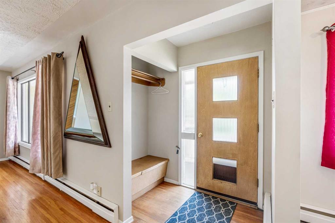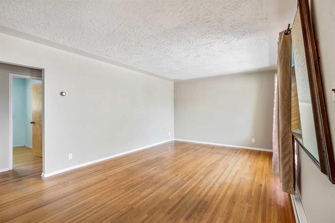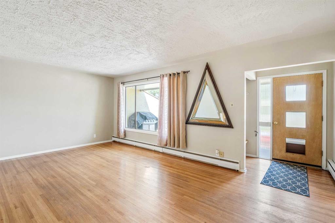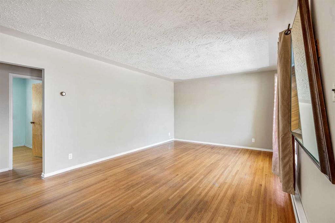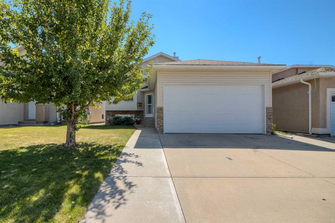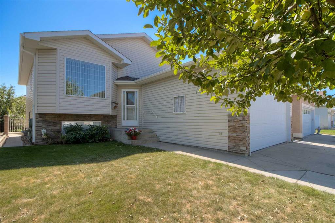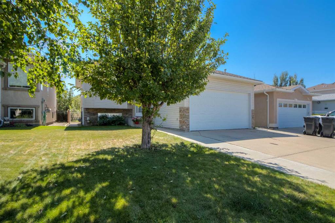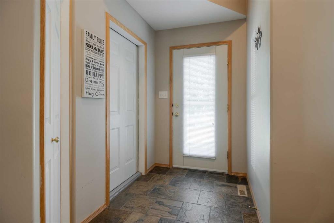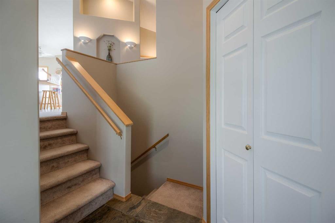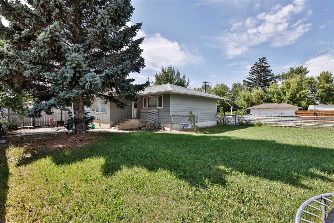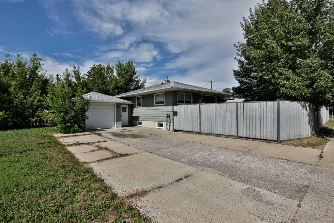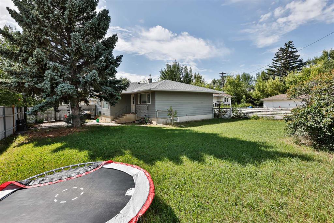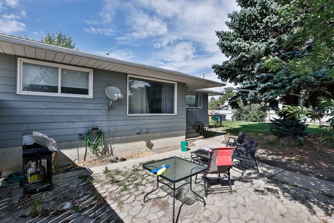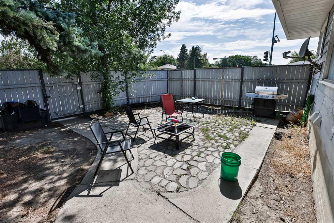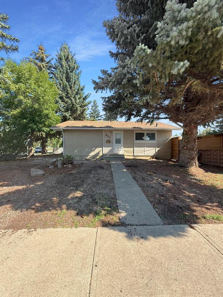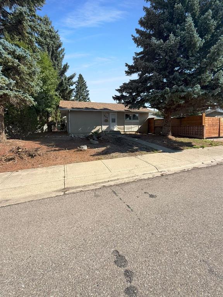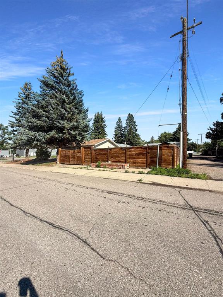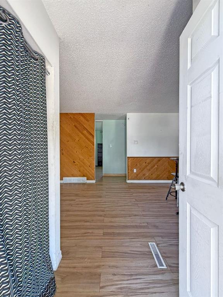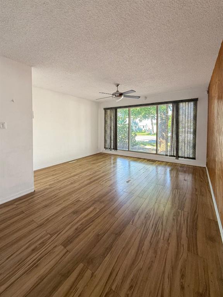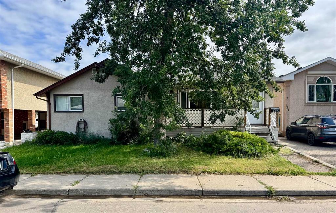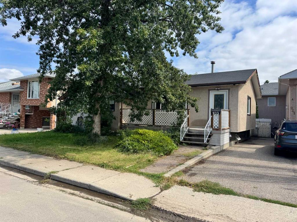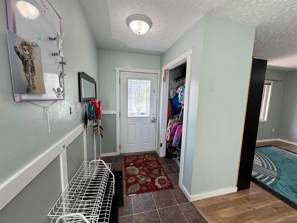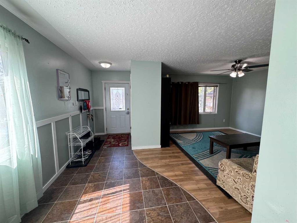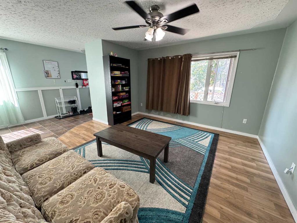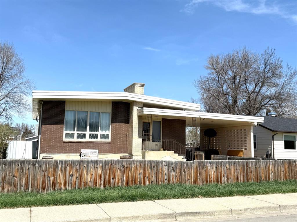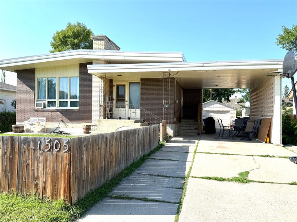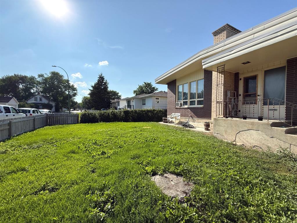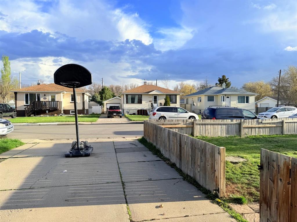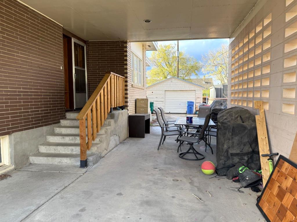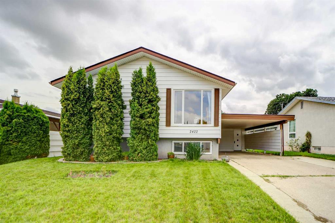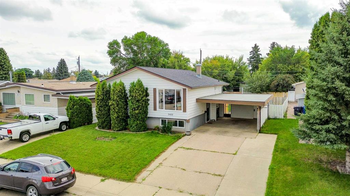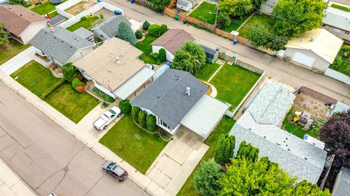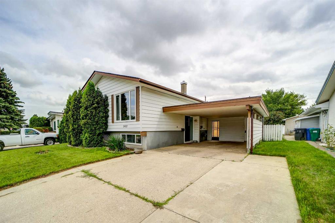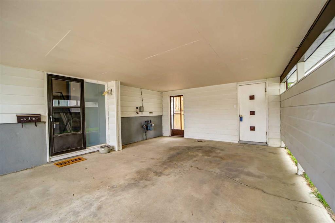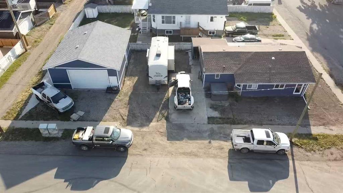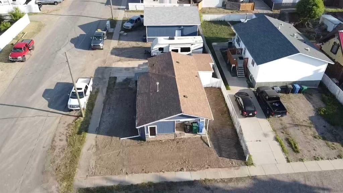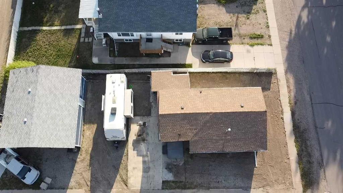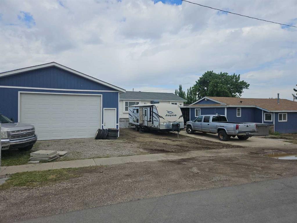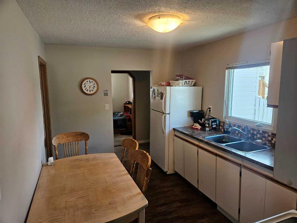2109 17 Street N
Lethbridge T1H4W8
MLS® Number: A2249943
$ 365,000
4
BEDROOMS
2 + 0
BATHROOMS
1,043
SQUARE FEET
1976
YEAR BUILT
Welcome to this beautifully maintained bungalow nestled in the quiet Winston Churchill, family-friendly neighborhood in Lethbridge. With 4 spacious bedrooms, 2 full bathrooms, and over 1,100 sq ft of living space, this home offers comfort, functionality, and charm at every turn. Situated on a generous 6,600 sq ft lot, the property boasts a large, fully fenced backyard—perfect for kids, pets, or summer gatherings. Inside, you'll find a warm and inviting layout featuring a large living room, a well-appointed kitchen with ample storage, and a cozy dining area ideal for family meals or entertaining. Downstairs, the partially finished basement adds valuable extra living space, including an additional bedrooms, a bathroom, and a large rec room. There is still some unfinished space for that man-cave or recreation room. Additional highlights include: Central location near schools, parks, shopping, and transit Ample Parking at the rear with room to build a future garage Move in right away with recent updates (New Upstairs Bathroom 2024, Underground Sprinklers 2024, Sliding Wardrobe and Built in Pantry) Whether you're a first-time buyer, growing family, or investor, this home checks all the boxes. Don’t miss your chance to own a solid one owner bungalow on a large lot in an established area of Lethbridge. Contact your REALTOR® today for a showing.
| COMMUNITY | Winston Churchill |
| PROPERTY TYPE | Detached |
| BUILDING TYPE | House |
| STYLE | Bungalow |
| YEAR BUILT | 1976 |
| SQUARE FOOTAGE | 1,043 |
| BEDROOMS | 4 |
| BATHROOMS | 2.00 |
| BASEMENT | Full, Partially Finished |
| AMENITIES | |
| APPLIANCES | Dishwasher, Electric Stove, Freezer, Refrigerator, Washer/Dryer |
| COOLING | Central Air |
| FIREPLACE | N/A |
| FLOORING | Carpet, Vinyl |
| HEATING | Forced Air, Natural Gas |
| LAUNDRY | In Basement |
| LOT FEATURES | Back Lane, Back Yard, Front Yard, Landscaped, Lawn, Underground Sprinklers |
| PARKING | Oversized, Parking Pad |
| RESTRICTIONS | None Known |
| ROOF | Asphalt Shingle |
| TITLE | Fee Simple |
| BROKER | Sunland Realty Corp. |
| ROOMS | DIMENSIONS (m) | LEVEL |
|---|---|---|
| Family Room | 10`8" x 21`5" | Basement |
| Bedroom | 10`9" x 14`3" | Basement |
| 3pc Bathroom | 8`3" x 5`2" | Basement |
| Laundry | 11`0" x 11`4" | Basement |
| Walk-In Closet | 7`9" x 4`0" | Basement |
| Kitchen | 10`0" x 9`3" | Main |
| Dining Room | 9`3" x 8`6" | Main |
| Living Room | 19`7" x 15`4" | Main |
| Bedroom - Primary | 11`9" x 11`6" | Main |
| Bedroom | 11`0" x 8`3" | Main |
| Bedroom | 11`6" x 8`7" | Main |
| 4pc Bathroom | 7`6" x 5`0" | Main |

