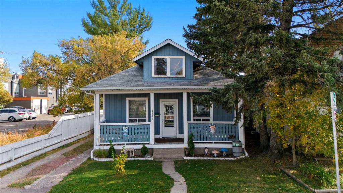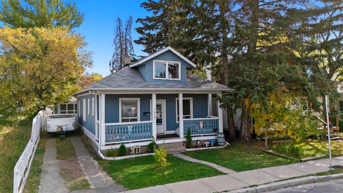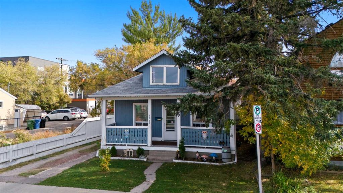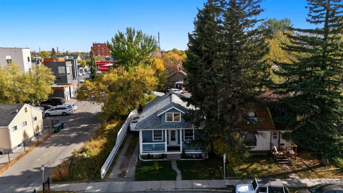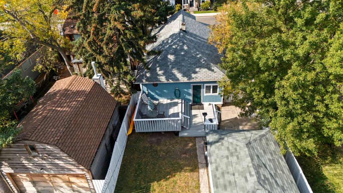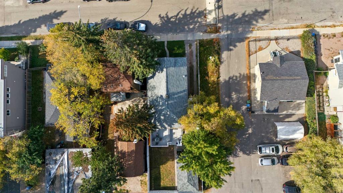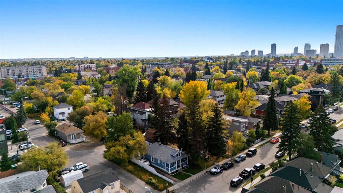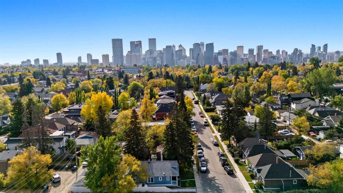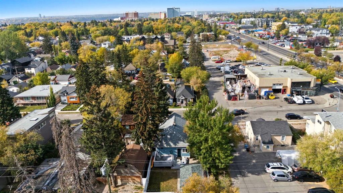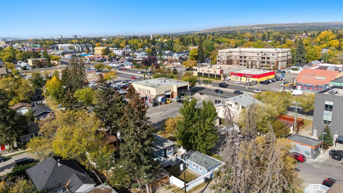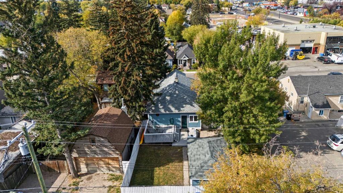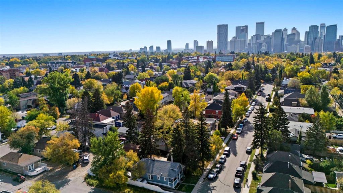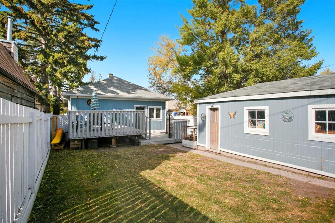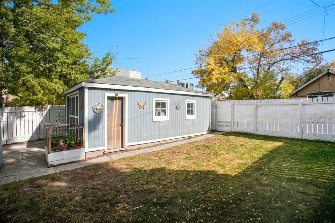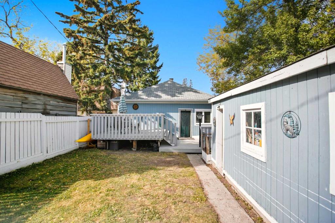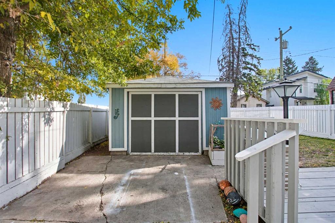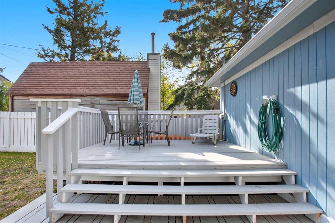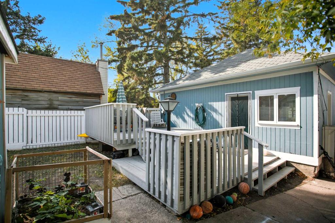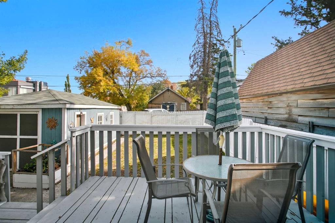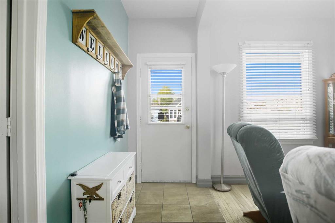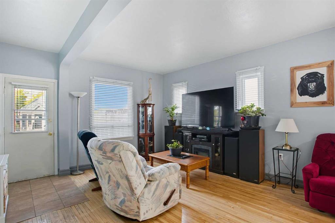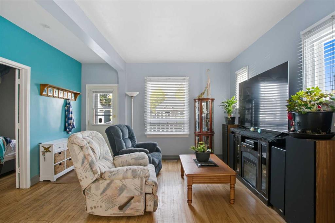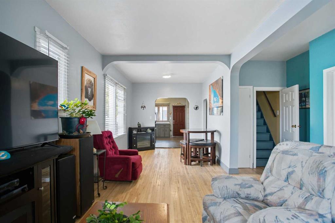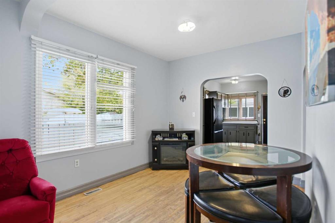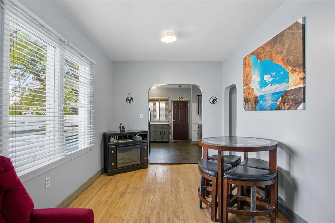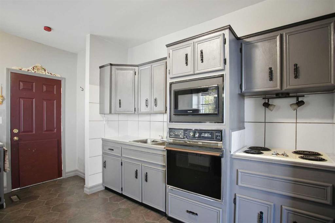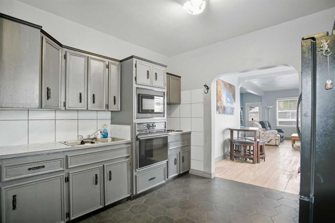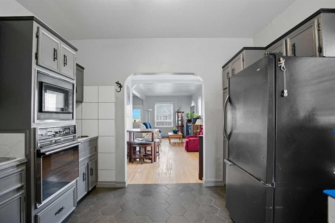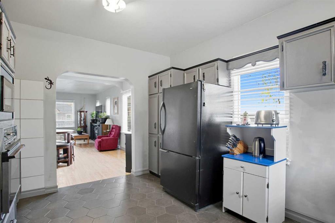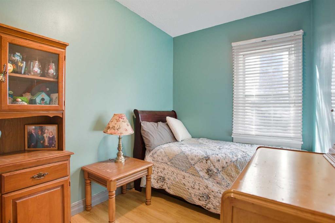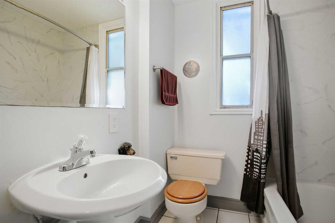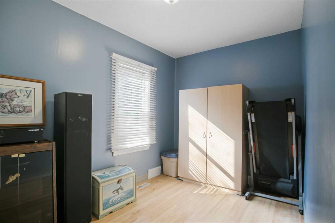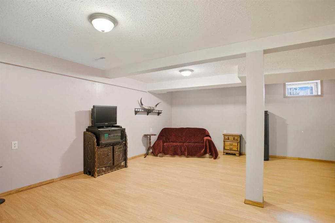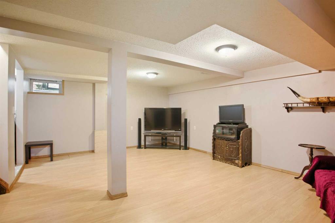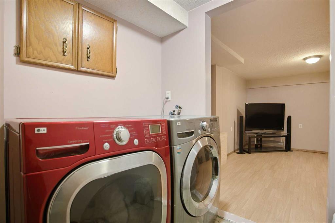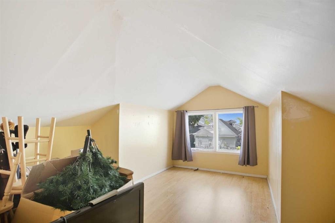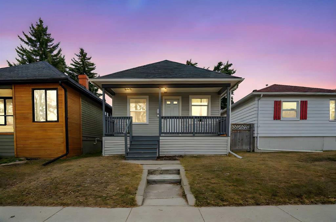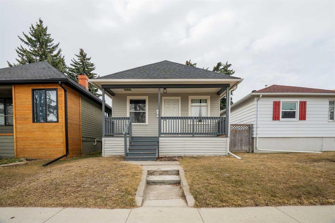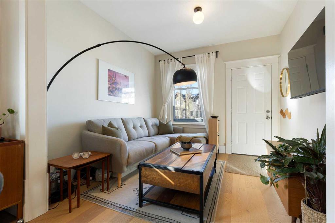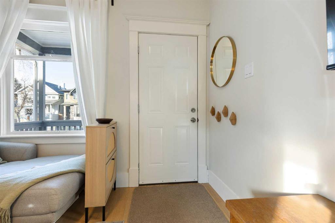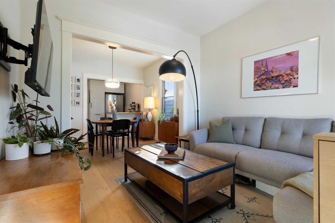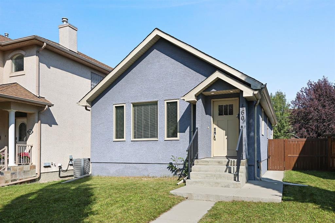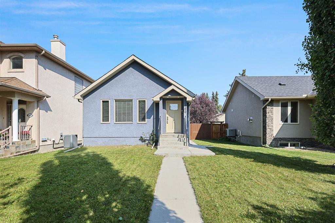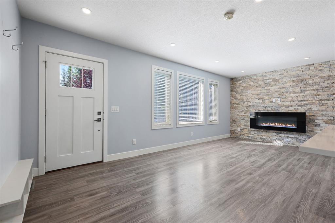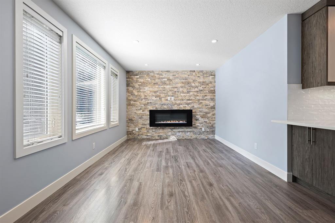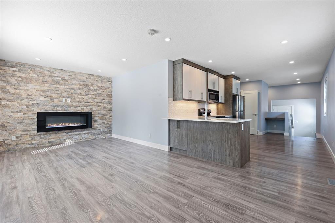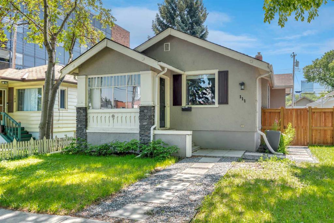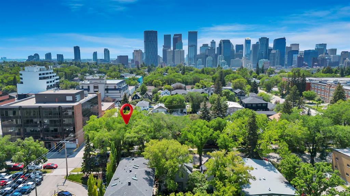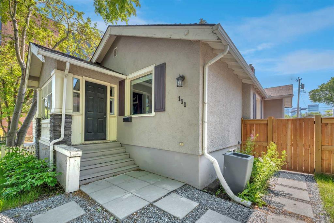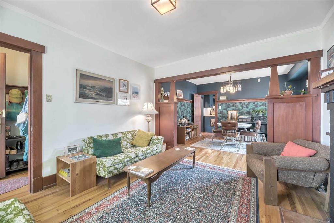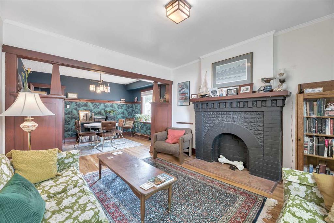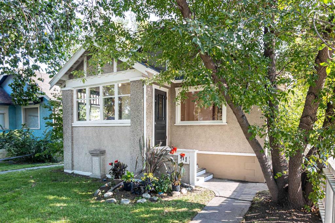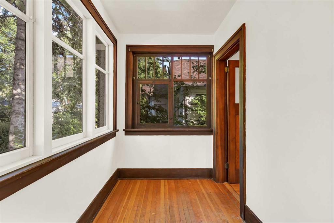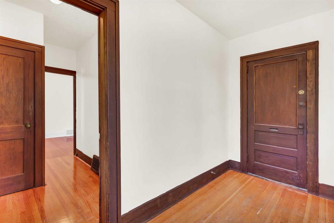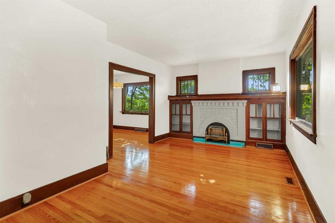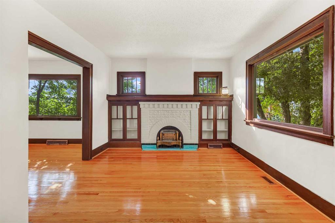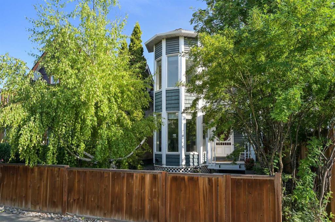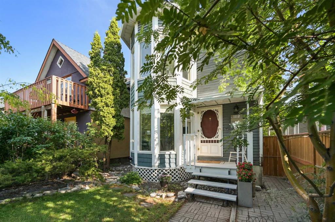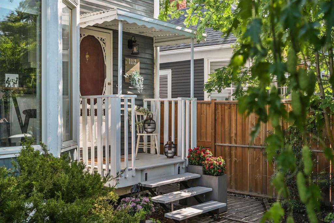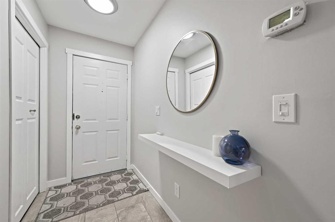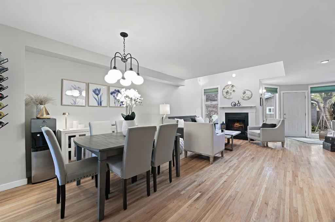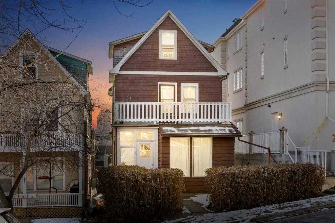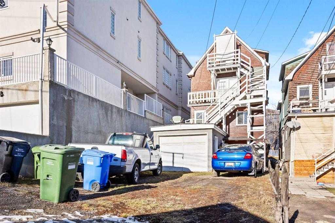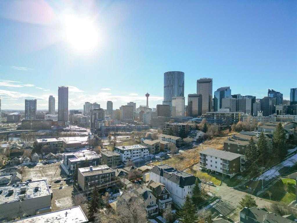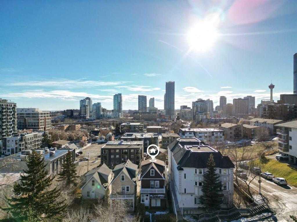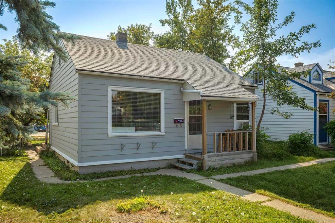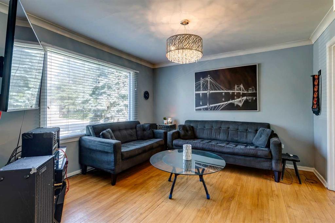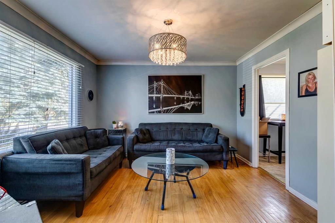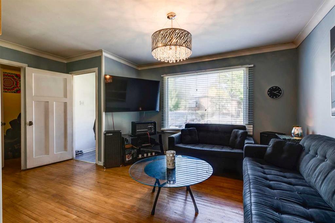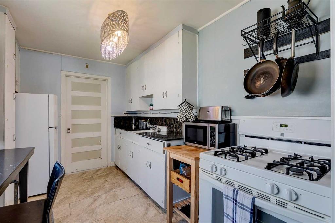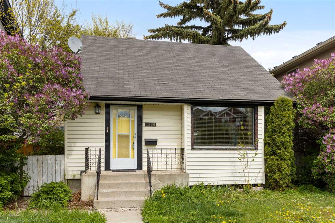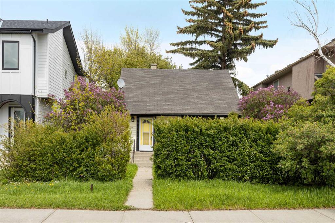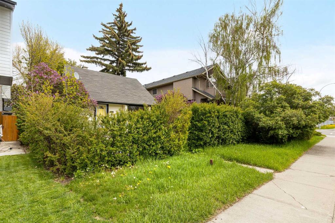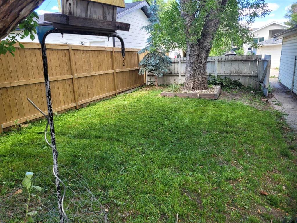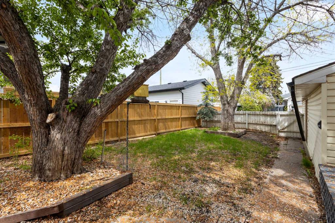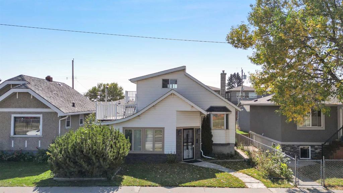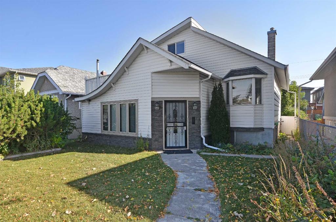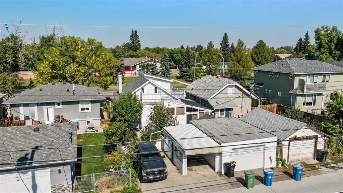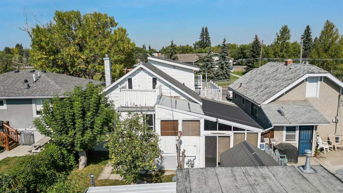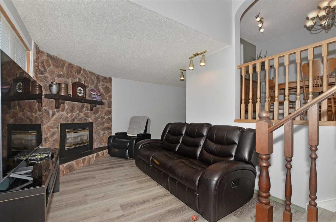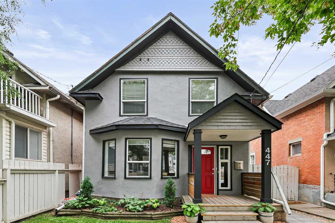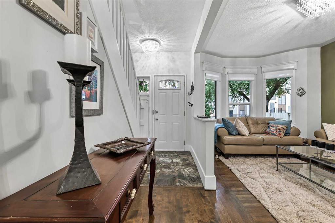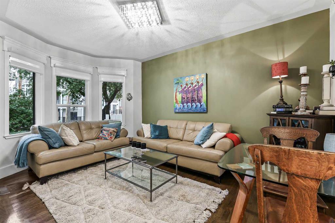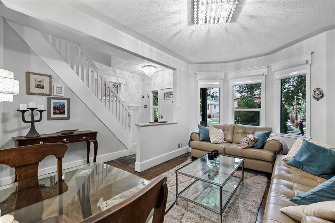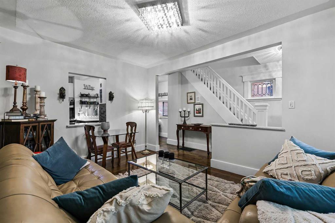1612 2A Street NW
Calgary T2M 2X5
MLS® Number: A2260955
$ 614,900
3
BEDROOMS
1 + 0
BATHROOMS
916
SQUARE FEET
1910
YEAR BUILT
Excellent opportunity in Crescent Heights! This original character home, built in 1910, sits on a lot and a half on a quiet corner street just steps away from 16th Avenue. Whether you choose to keep it as a rental, renovate, or redevelop, the possibilities here are endless. With its prime location in one of Calgary’s most sought-after inner-city neighborhoods, this property is ideally suited for investors, builders, or developers. The home itself features a two-bedroom, one-bathroom layout with generous main-floor living space, a fully developed upper level, and a fully finished basement with a laundry room for added functionality. A private driveway and single-car detached garage add convenience. Don’t miss the chance to secure a rare lot and a half in Crescent Heights with excellent access to downtown, transit, schools, and amenities.
| COMMUNITY | Crescent Heights |
| PROPERTY TYPE | Detached |
| BUILDING TYPE | House |
| STYLE | 1 and Half Storey |
| YEAR BUILT | 1910 |
| SQUARE FOOTAGE | 916 |
| BEDROOMS | 3 |
| BATHROOMS | 1.00 |
| BASEMENT | Finished, Full |
| AMENITIES | |
| APPLIANCES | Built-In Oven, Dryer, Electric Cooktop, Microwave, Refrigerator, Washer, Window Coverings |
| COOLING | None |
| FIREPLACE | N/A |
| FLOORING | Ceramic Tile, Hardwood, Laminate, Linoleum |
| HEATING | Forced Air, Natural Gas |
| LAUNDRY | In Basement, Laundry Room |
| LOT FEATURES | Back Lane, Back Yard, Corner Lot, Front Yard |
| PARKING | Driveway, Front Drive, Garage Door Opener, Garage Faces Front, Off Street, On Street, Single Garage Detached |
| RESTRICTIONS | None Known |
| ROOF | Asphalt Shingle |
| TITLE | Fee Simple |
| BROKER | The Real Estate District |
| ROOMS | DIMENSIONS (m) | LEVEL |
|---|---|---|
| Laundry | 6`4" x 8`1" | Basement |
| Game Room | 20`7" x 17`2" | Basement |
| Furnace/Utility Room | 10`3" x 5`4" | Basement |
| 4pc Bathroom | 8`1" x 5`11" | Main |
| Bedroom | 11`7" x 7`3" | Main |
| Bedroom | 8`3" x 12`7" | Main |
| Dining Room | 9`6" x 9`11" | Main |
| Kitchen | 11`2" x 13`6" | Main |
| Living Room | 9`6" x 15`0" | Main |
| Bedroom - Primary | 9`4" x 12`4" | Main |
| Family Room | 7`7" x 37`10" | Second |

