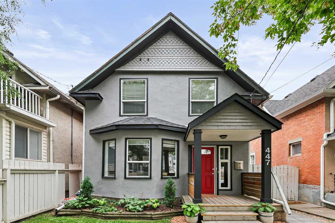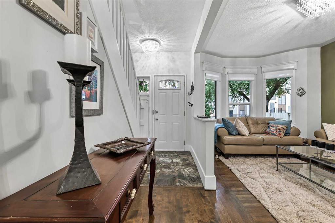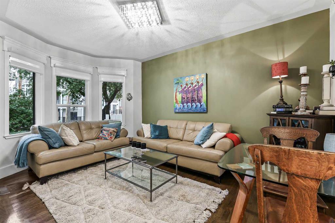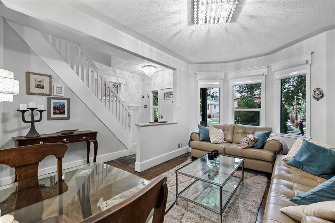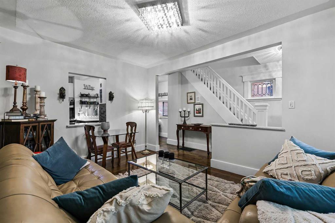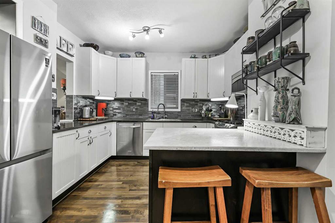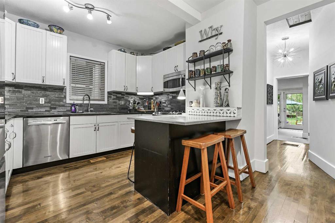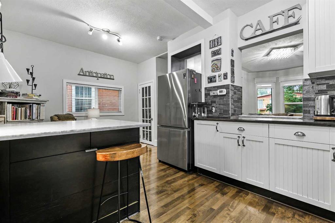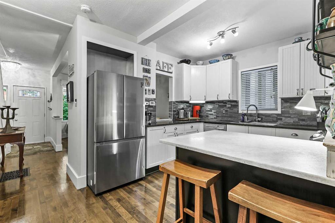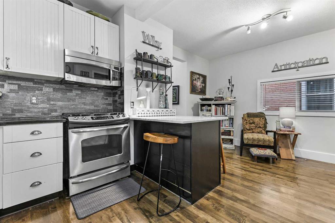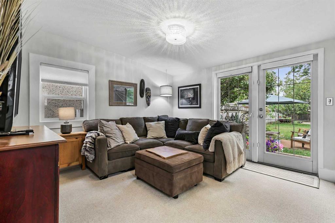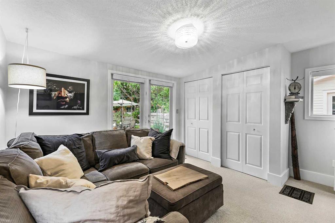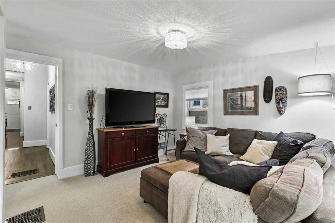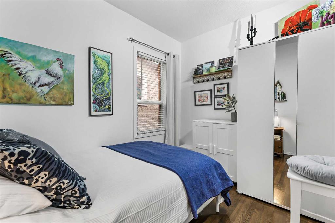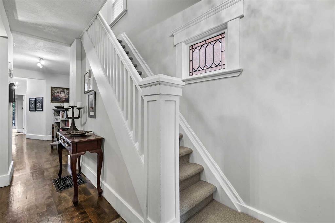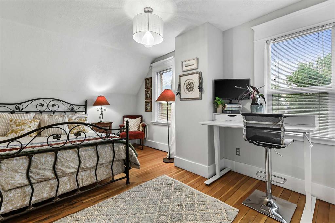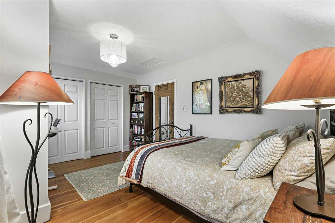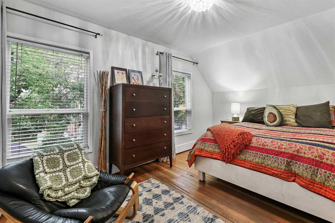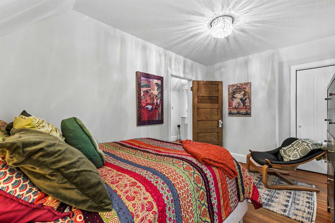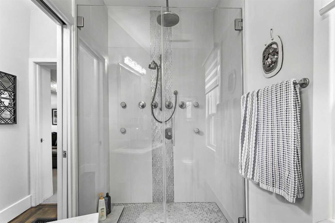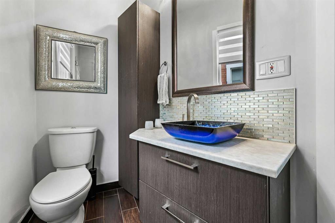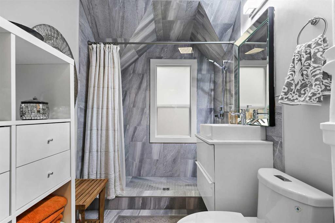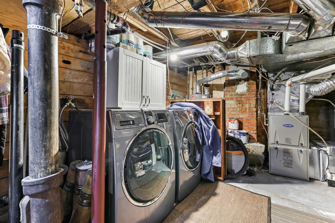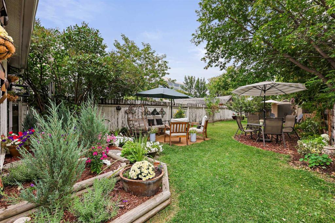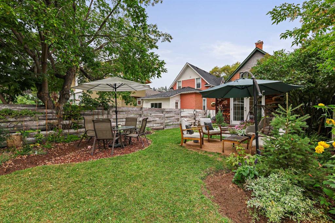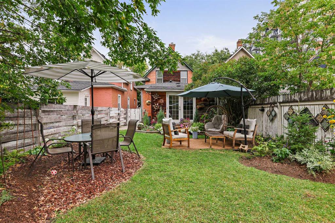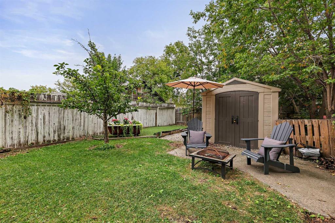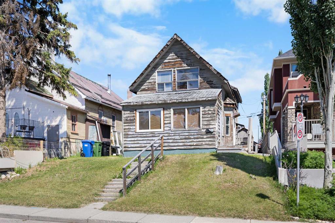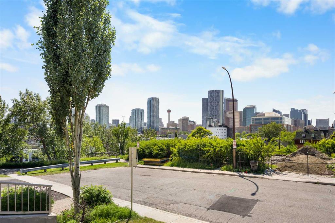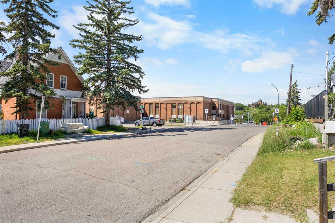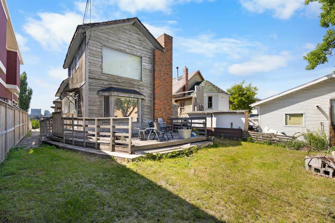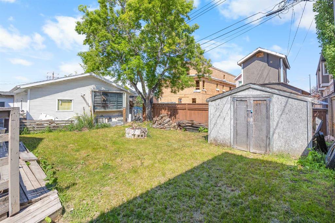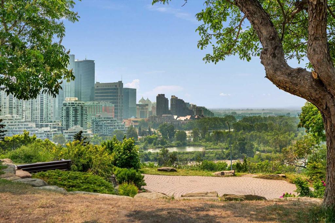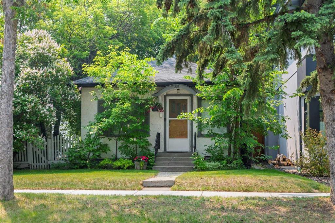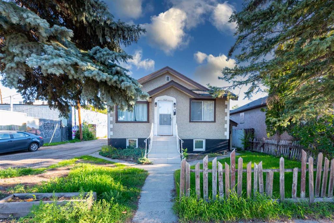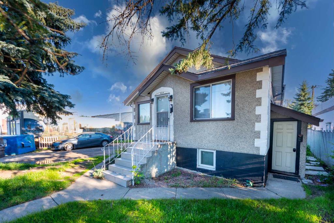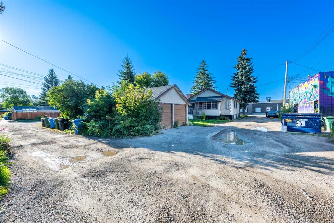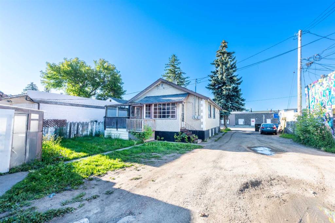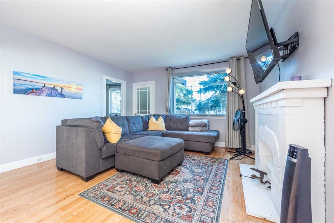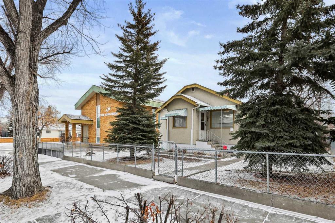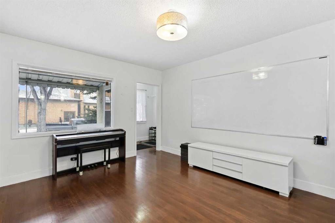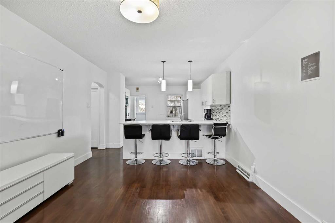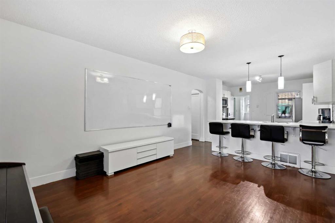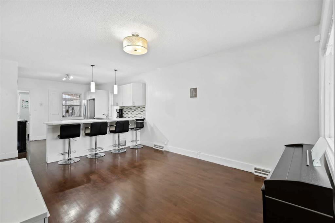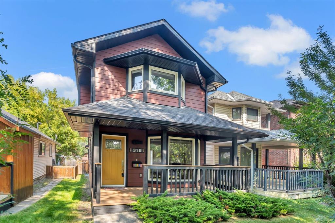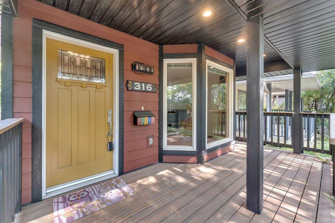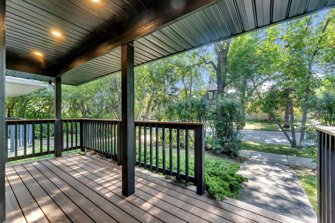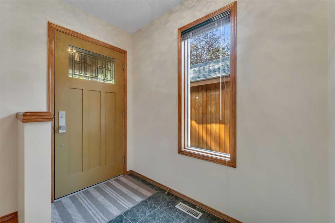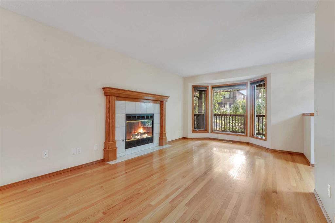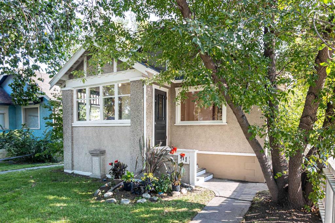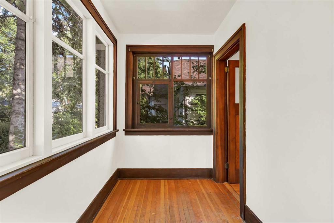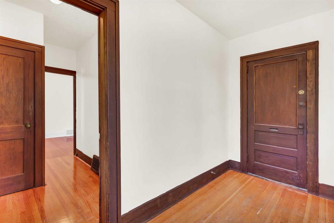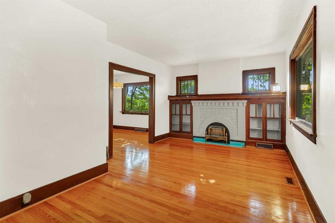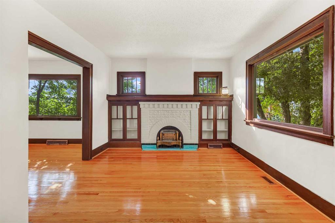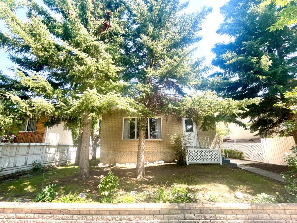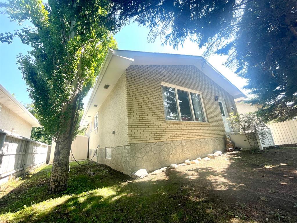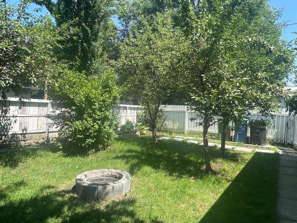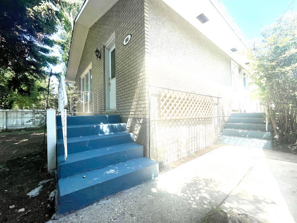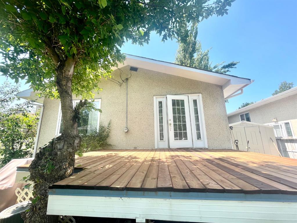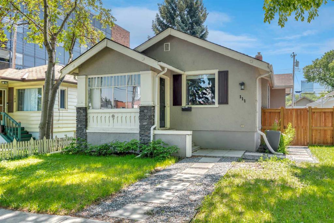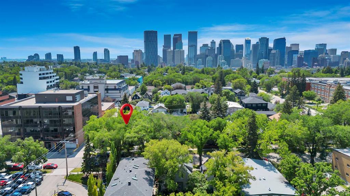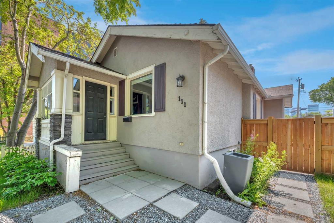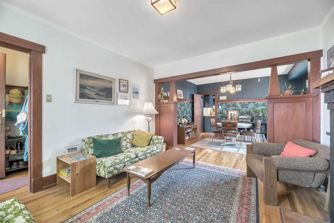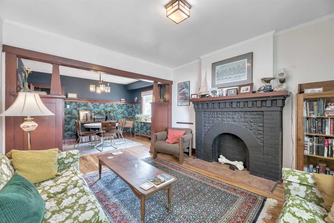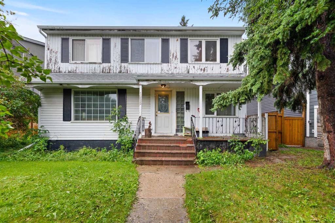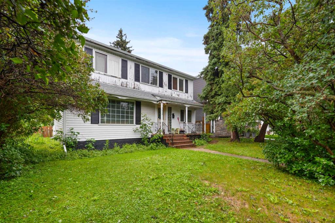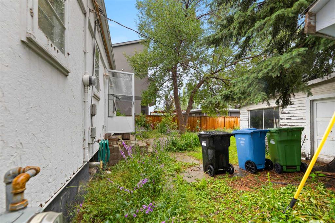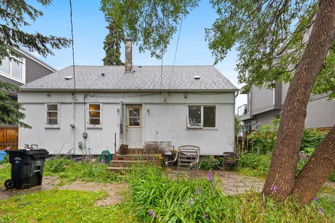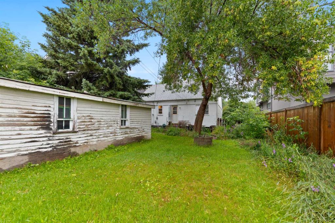447 Marsh Road NE
Calgary T2E 5B2
MLS® Number: A2255206
$ 719,900
4
BEDROOMS
2 + 0
BATHROOMS
1,336
SQUARE FEET
1910
YEAR BUILT
This fully renovated 4-bedroom, 2-bathroom character home offers the perfect combination of historic charm and modern convenience. Located on a quiet cul-de-sac at the border of Crescent Heights and Bridgeland, the property is just a 5-minute walk to downtown Calgary, as well as some of the city’s best restaurants, cafés, and shops. Originally built in 1910, the home has been extensively updated while maintaining its classic two-storey character. All major upgrades have been completed, including a newer roof, windows, high-efficiency furnace, hot water tank, spray foam insulation, updated electrical panel, and central air conditioning. These improvements ensure peace of mind in addition to the cosmetic renovations throughout. The main floor features an open-concept layout that combines the kitchen, dining, and living areas. The kitchen is finished with stainless steel appliances, a gas stove, quartzite breakfast island, butcher block details, and roll-out pantry storage. Two bedrooms and a full bathroom are also located on this level, providing flexibility for guests, a home office, or family use. Upstairs, two large bedrooms and another full bathroom complete the second floor. Each space has been updated for modern functionality while retaining the home’s character. The beautifully landscaped south-facing backyard is fully fenced and offers impressive downtown views, creating an ideal outdoor space for relaxing or entertaining. The location also provides a unique vantage point for enjoying Stampede fireworks. The basement offers ample storage and houses the home’s mechanical systems and laundry. This property is an excellent option for a wide range of buyers, including families, young professionals, and investors. The combination of upgrades, functional layout, and inner-city location makes it a strong value in today’s market. With easy access to the C-train, bus routes, grocery stores, restaurants, and local shops, this home provides the convenience of urban living along with the benefit of private outdoor space. A move-in ready home of this calibre and location is a rare find - book your showing today!
| COMMUNITY | Crescent Heights |
| PROPERTY TYPE | Detached |
| BUILDING TYPE | House |
| STYLE | 2 Storey |
| YEAR BUILT | 1910 |
| SQUARE FOOTAGE | 1,336 |
| BEDROOMS | 4 |
| BATHROOMS | 2.00 |
| BASEMENT | Partial, Unfinished |
| AMENITIES | |
| APPLIANCES | Central Air Conditioner, Dishwasher, Gas Dryer, Gas Stove, Microwave Hood Fan, Refrigerator, Washer, Window Coverings |
| COOLING | Central Air |
| FIREPLACE | N/A |
| FLOORING | Carpet, Hardwood, Tile |
| HEATING | Forced Air |
| LAUNDRY | In Basement |
| LOT FEATURES | Back Yard, Landscaped, Rectangular Lot |
| PARKING | None, On Street |
| RESTRICTIONS | None Known |
| ROOF | Asphalt Shingle |
| TITLE | Fee Simple |
| BROKER | Century 21 Bamber Realty LTD. |
| ROOMS | DIMENSIONS (m) | LEVEL |
|---|---|---|
| Living Room | 15`8" x 10`7" | Main |
| Kitchen | 11`5" x 10`9" | Main |
| Dining Room | 11`10" x 7`3" | Main |
| Bedroom | 10`1" x 8`2" | Main |
| Bedroom | 11`10" x 10`11" | Main |
| 3pc Bathroom | 9`11" x 5`0" | Main |
| Foyer | 6`2" x 3`2" | Main |
| Bedroom - Primary | 14`6" x 10`0" | Upper |
| Bedroom | 13`9" x 9`0" | Upper |
| 3pc Bathroom | 8`2" x 5`11" | Upper |

