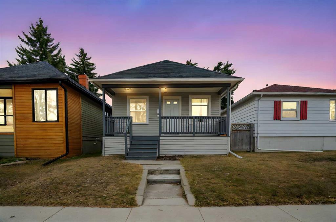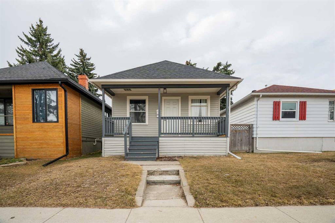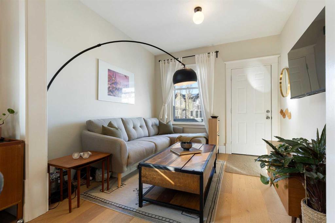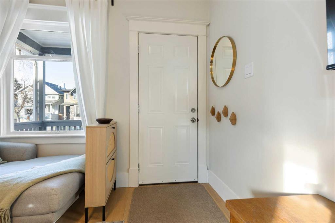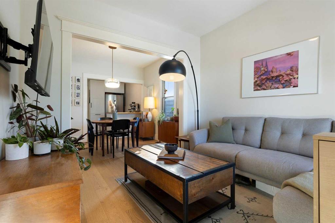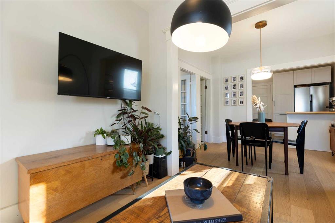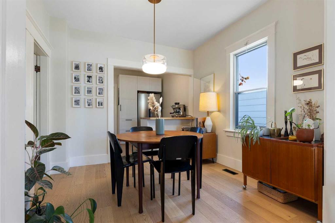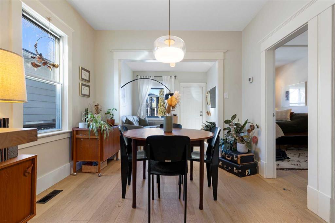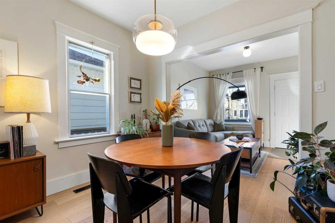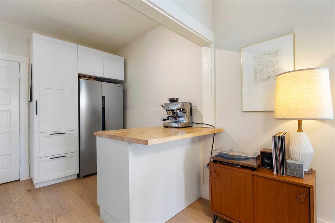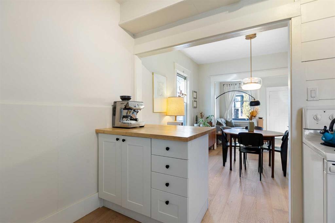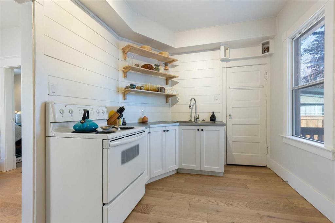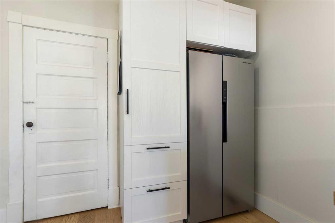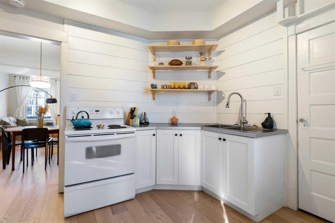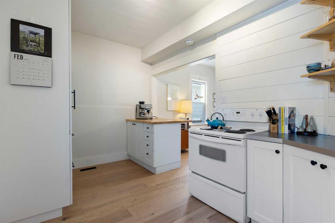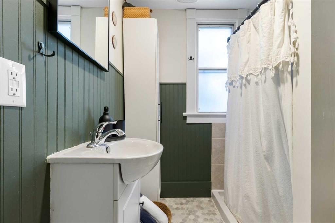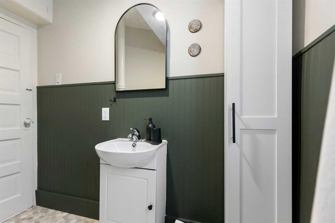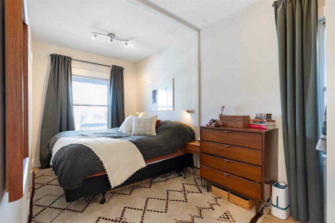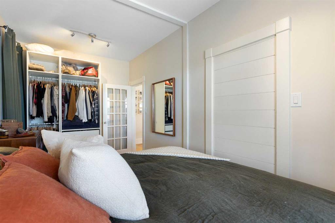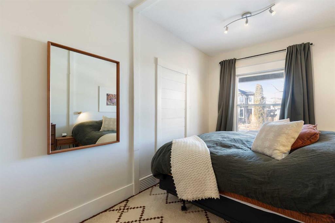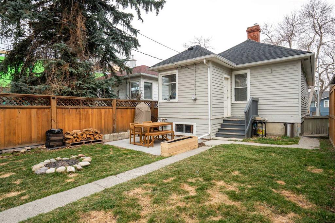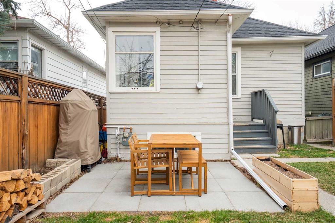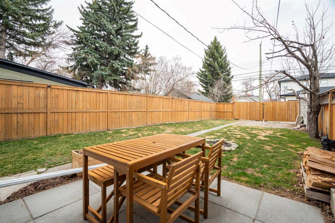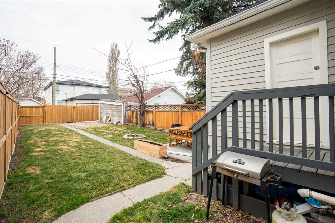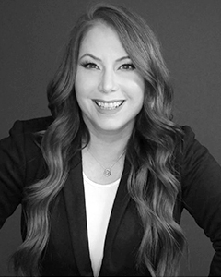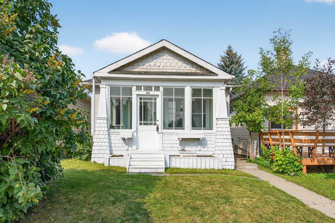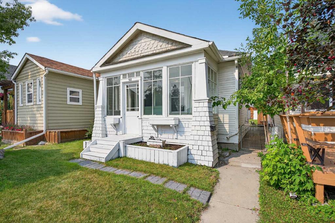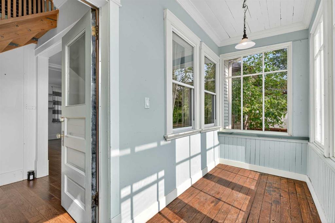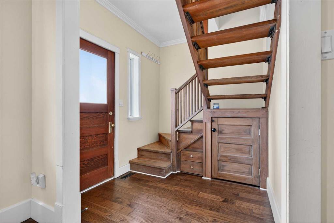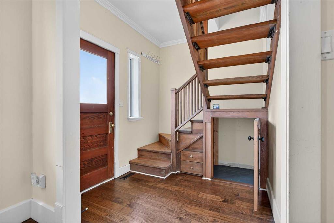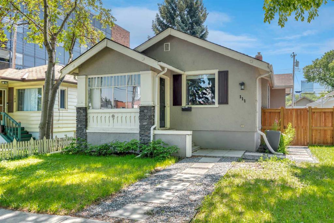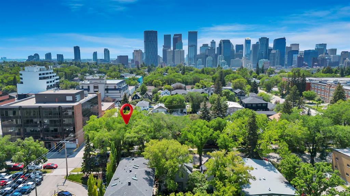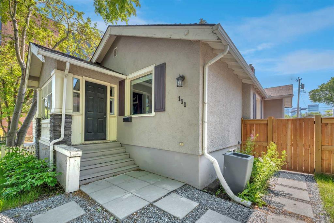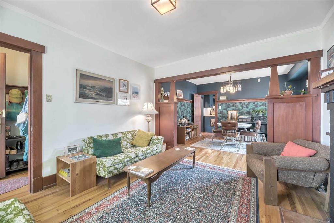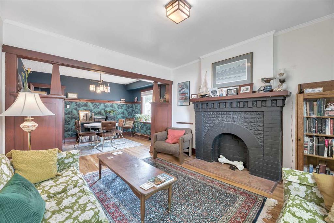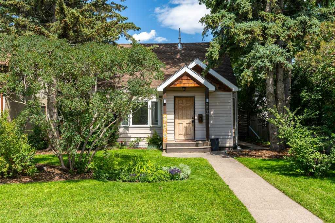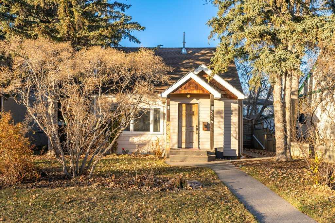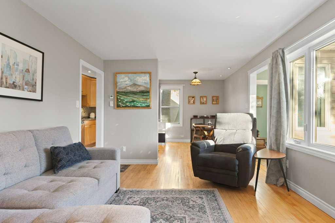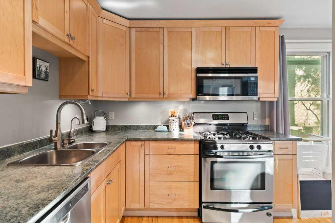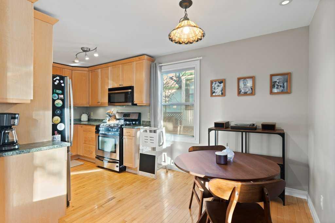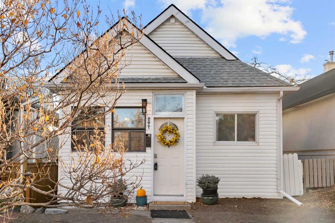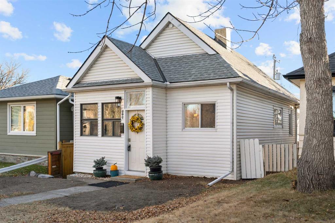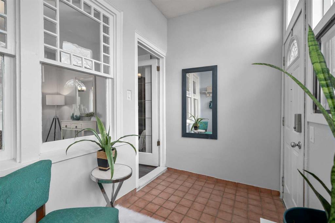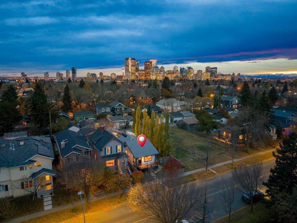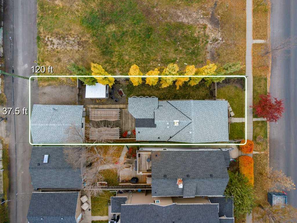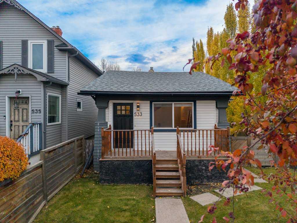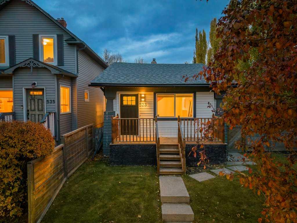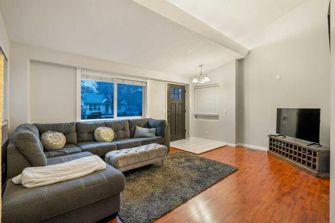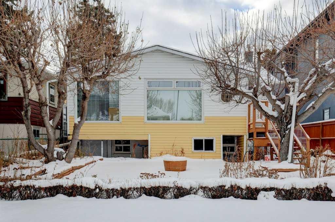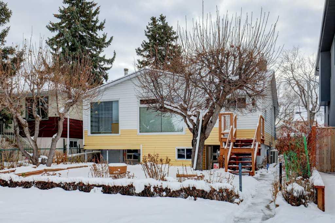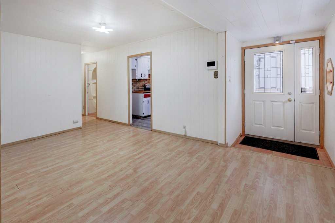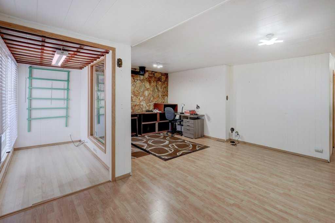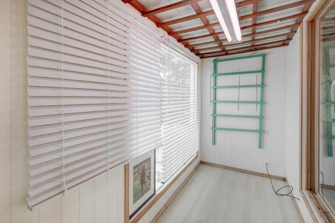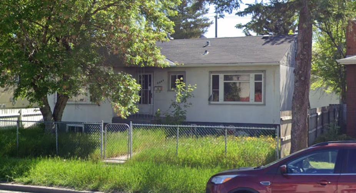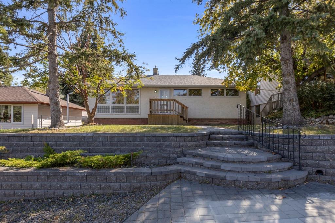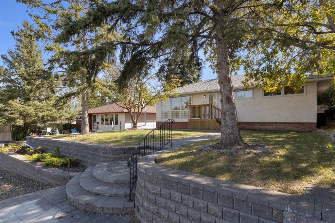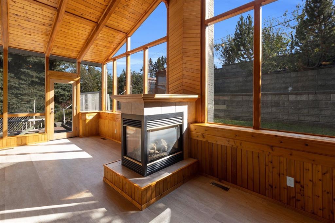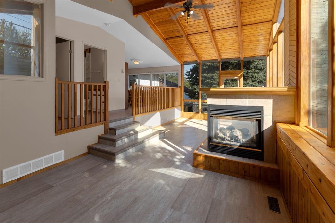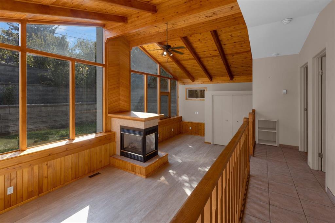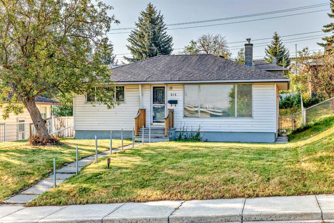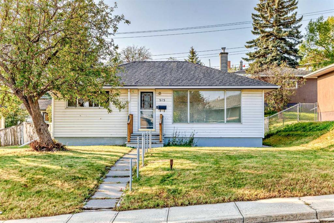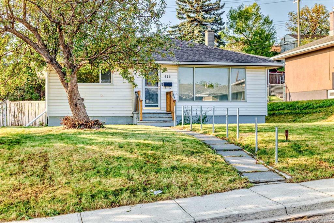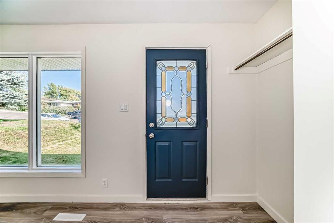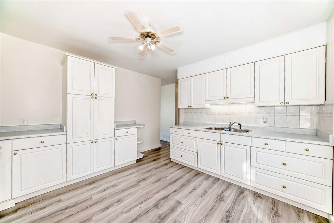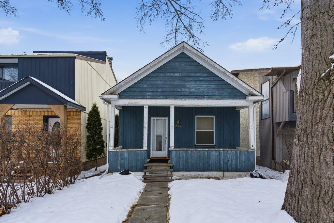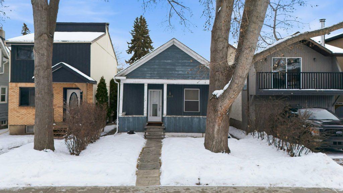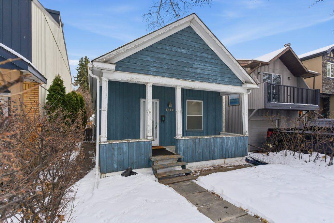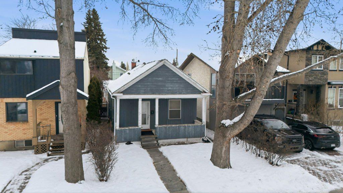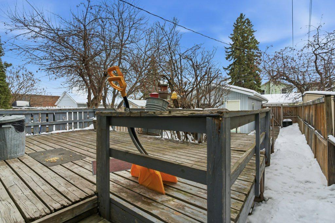317 18 Avenue NW
Calgary T2M0T4
MLS® Number: A2265120
$ 550,000
1
BEDROOMS
1 + 0
BATHROOMS
557
SQUARE FEET
1912
YEAR BUILT
Welcome to this gorgeous character home nestled in the highly sought-after neighborhood of Mount Pleasant. Bursting with charm and warmth, this inviting bungalow effortlessly blends vintage appeal with thoughtful modern upgrades. Step inside to discover 9-foot ceilings and stunning wide plank white oak hardwood floors, creating a light and airy atmosphere that complements the home’s original character. The main floor features a cozy one-bedroom, one-bathroom layout. The lovely front porch offers a serene space to unwind with a coffee or enjoy a quiet evening, while the large unfinished basement presents a blank canvas for your personal touch. The home has undergone numerous updates for peace of mind, including updated electrical and plumbing, new sewer and water mains (2019), a newer roof with architectural shingles (2019), a high-efficiency furnace (2020), and a new washer and dryer (2022). Located on an excellent, quiet street, this gem is just moments from schools, parks, shopping, and all the vibrant offerings of inner-city living. Whether you're a first-time buyer, investor, or simply someone who appreciates character homes, this Mount Pleasant beauty is a rare opportunity you won’t want to miss.
| COMMUNITY | Mount Pleasant |
| PROPERTY TYPE | Detached |
| BUILDING TYPE | House |
| STYLE | Bungalow |
| YEAR BUILT | 1912 |
| SQUARE FOOTAGE | 557 |
| BEDROOMS | 1 |
| BATHROOMS | 1.00 |
| BASEMENT | Full |
| AMENITIES | |
| APPLIANCES | Dryer, Electric Oven, Refrigerator, Washer, Window Coverings |
| COOLING | None |
| FIREPLACE | N/A |
| FLOORING | Hardwood |
| HEATING | Forced Air, Natural Gas |
| LAUNDRY | In Basement |
| LOT FEATURES | Back Lane, Back Yard, Landscaped, Lawn, Low Maintenance Landscape |
| PARKING | Alley Access, Off Street, On Street, Parking Pad |
| RESTRICTIONS | None Known |
| ROOF | Asphalt Shingle |
| TITLE | Fee Simple |
| BROKER | CIR Realty |
| ROOMS | DIMENSIONS (m) | LEVEL |
|---|---|---|
| 3pc Bathroom | 7`11" x 6`1" | Main |
| Bedroom - Primary | 8`0" x 16`0" | Main |
| Dining Room | 10`1" x 9`8" | Main |
| Kitchen | 14`0" x 8`7" | Main |
| Living Room | 10`1" x 10`2" | Main |
| Mud Room | 8`10" x 7`11" | Main |

