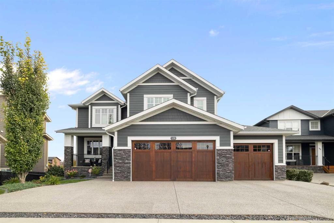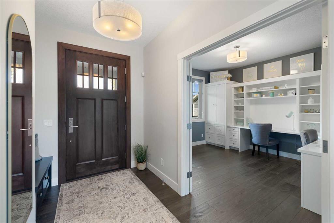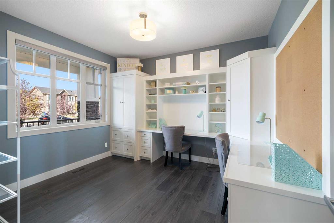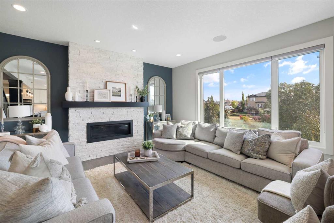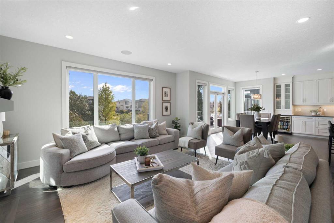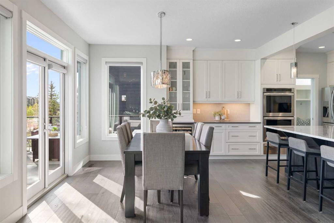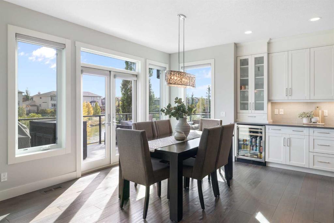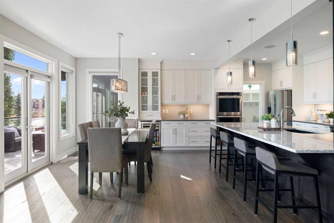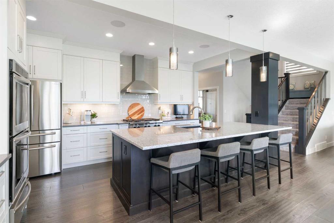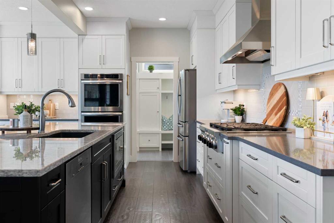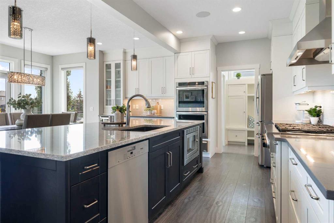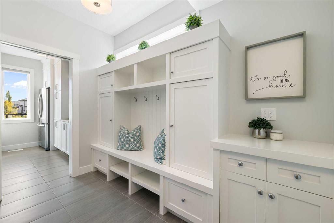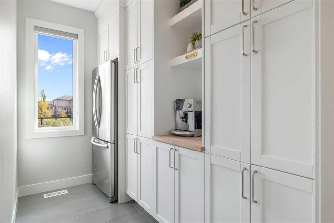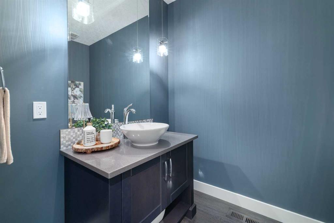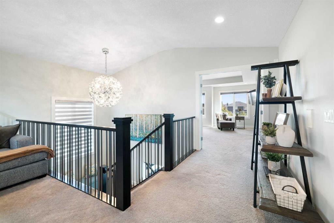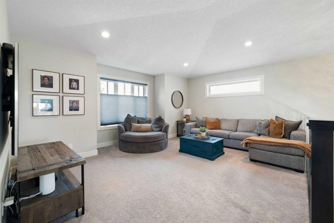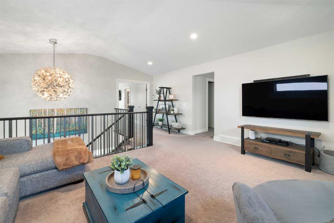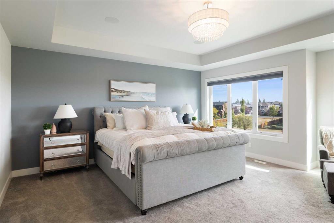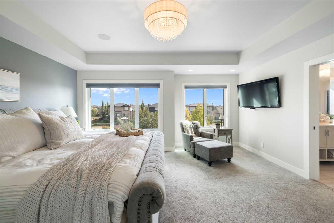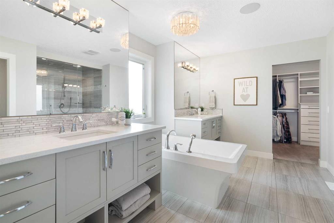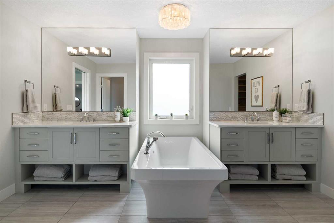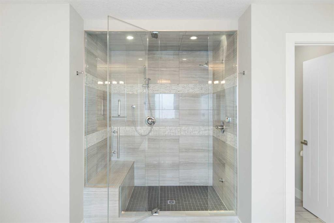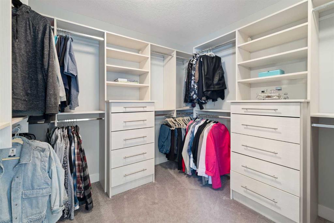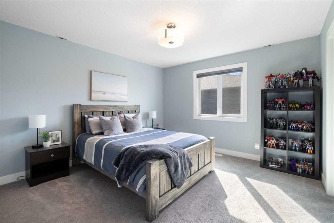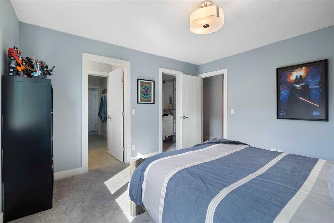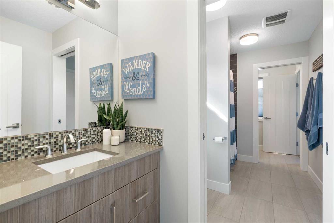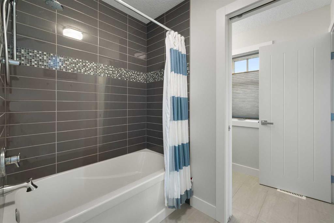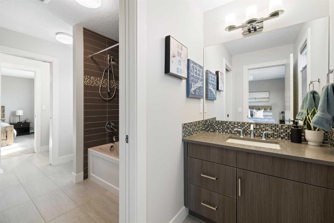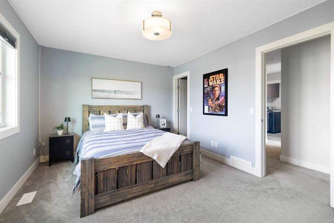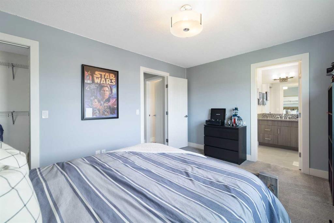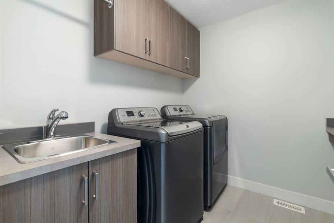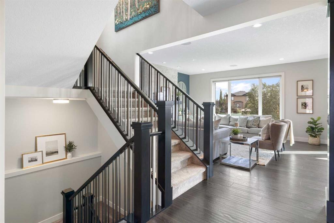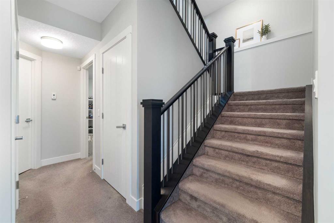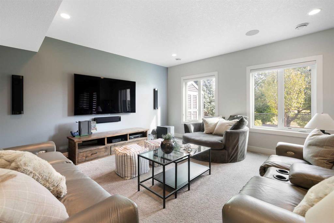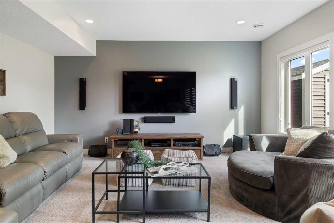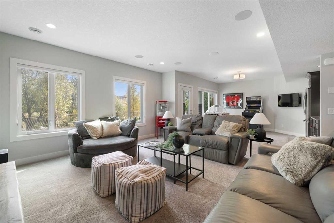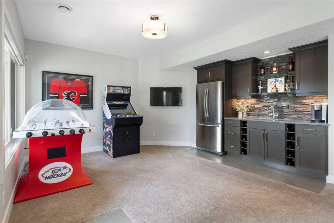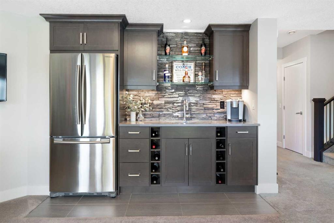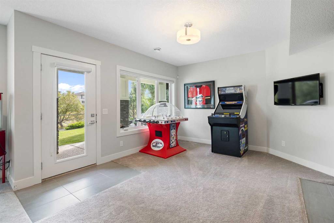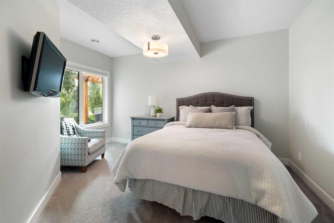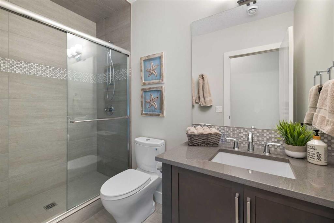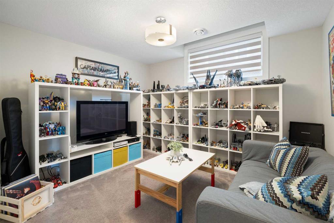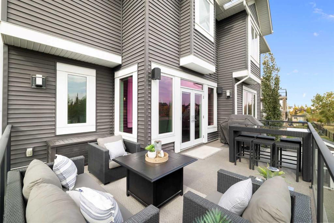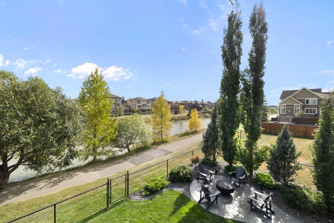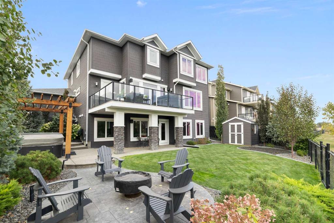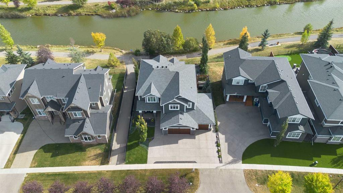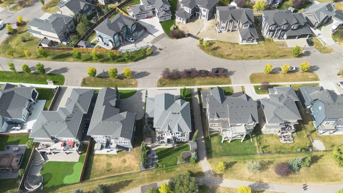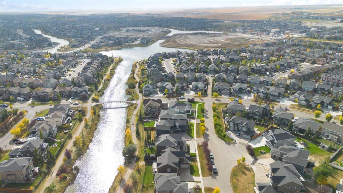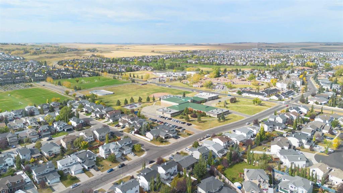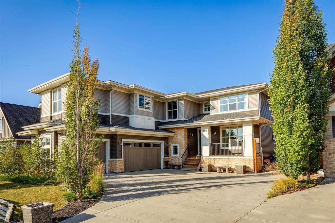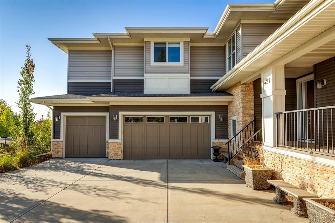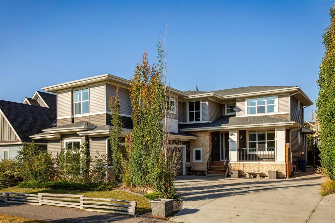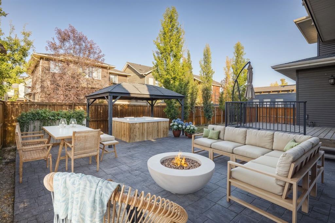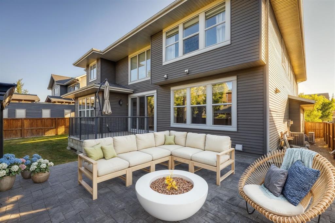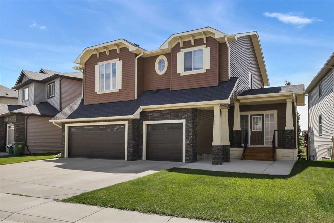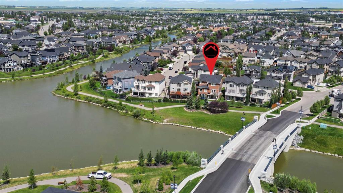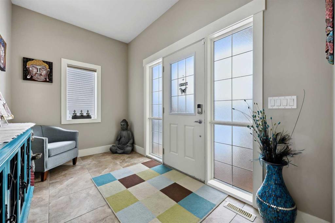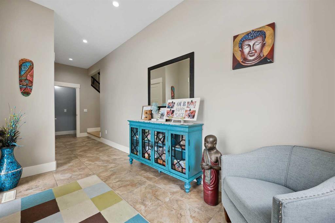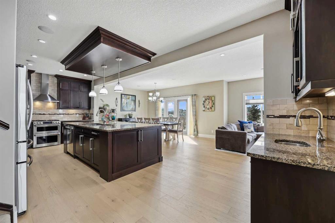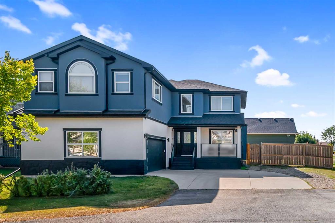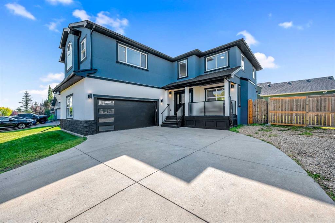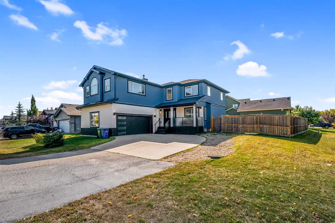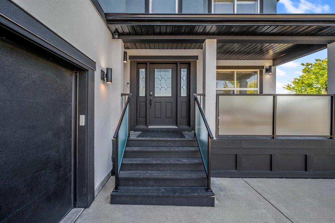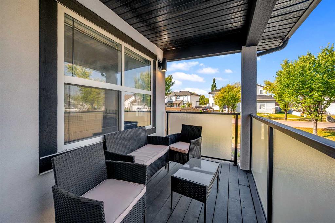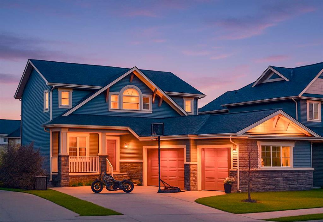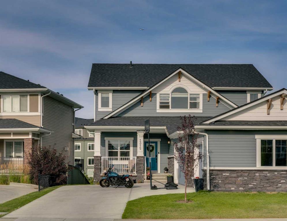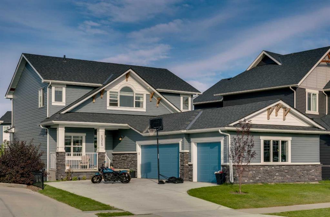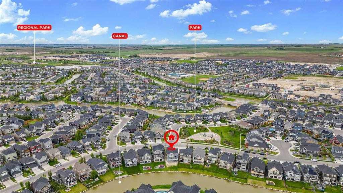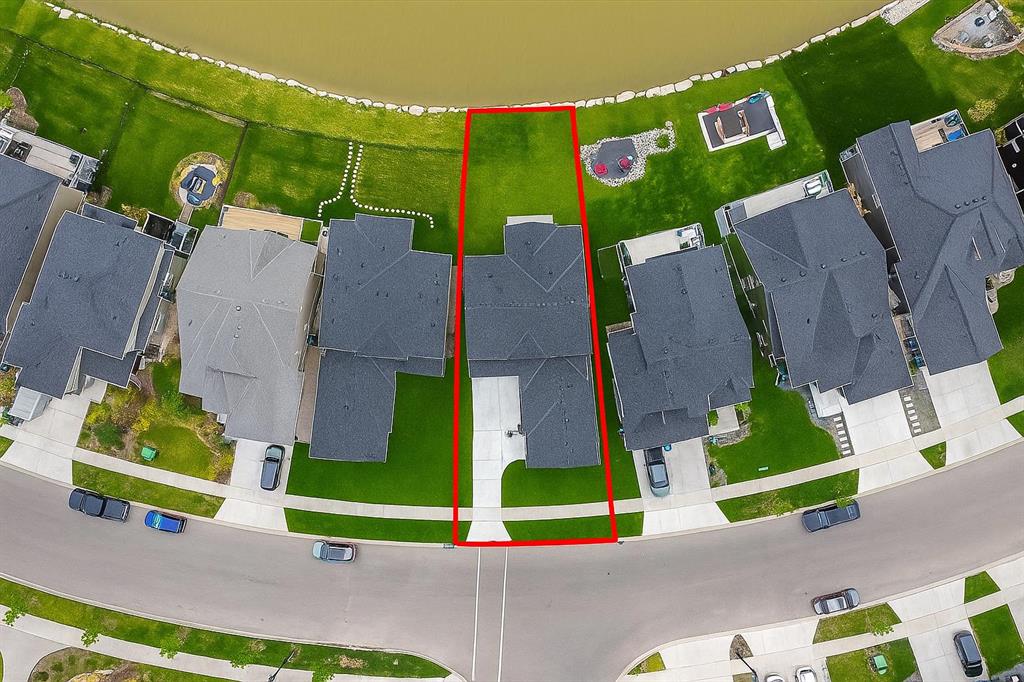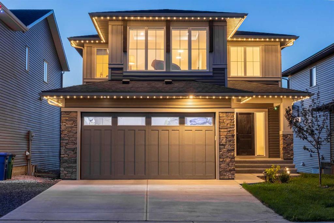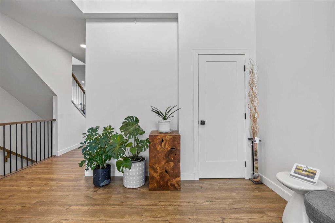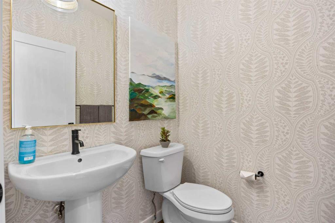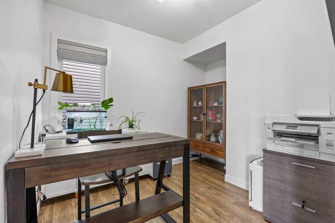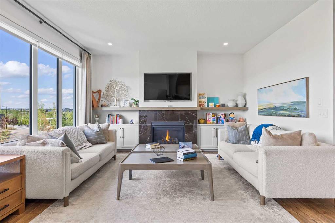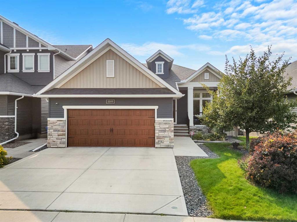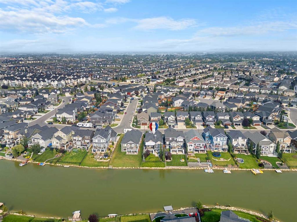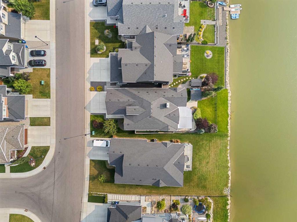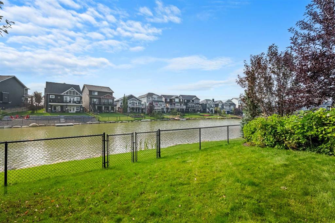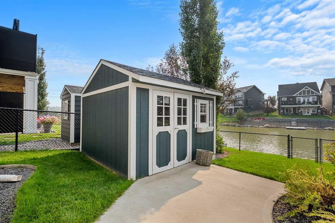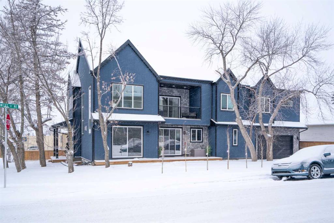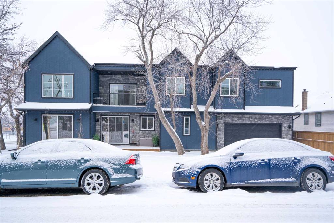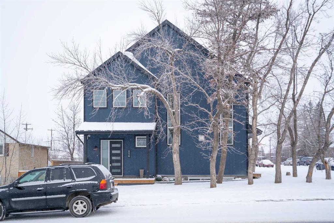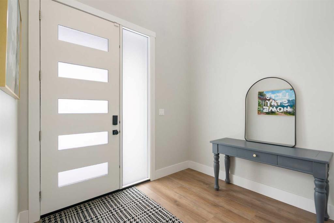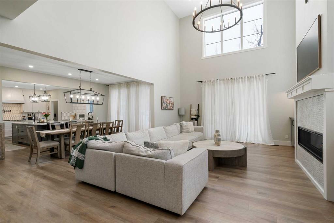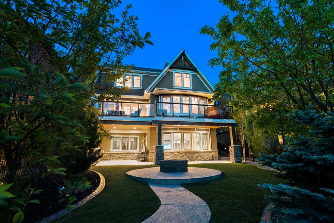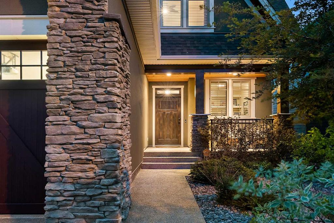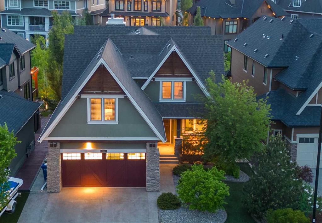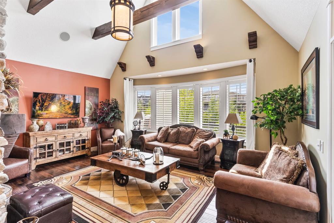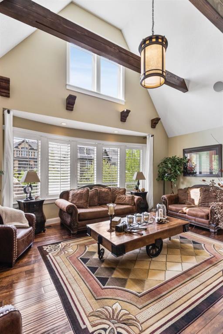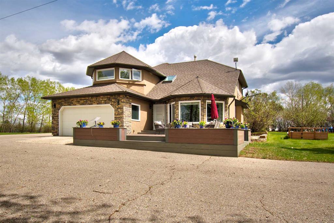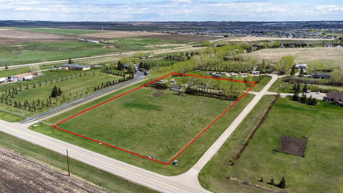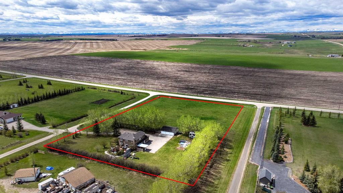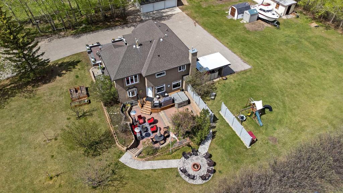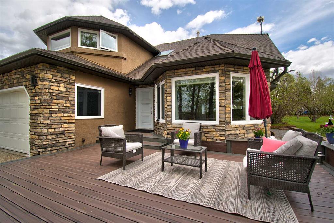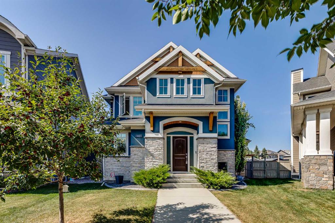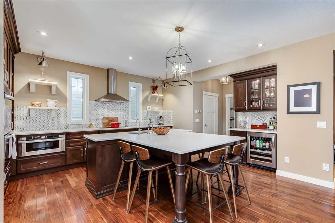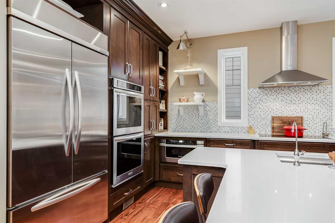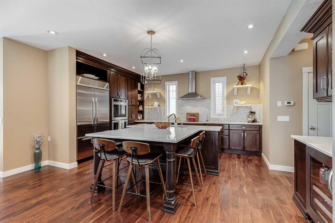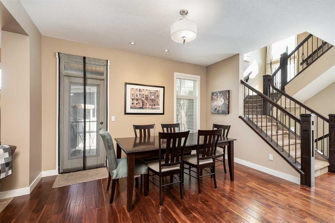158 Canoe Crescent SW
Airdrie T4B 2N9
MLS® Number: A2261237
$ 1,385,000
5
BEDROOMS
3 + 1
BATHROOMS
3,007
SQUARE FEET
2014
YEAR BUILT
Hello, Gorgeous! Welcome to 158 Canoe Crescent SW in Airdrie, a stunning executive walkout home offering over 3,000 square feet above grade plus a fully finished basement, with 5 bedrooms and 3.5 bathrooms. Backing directly onto the canal and walking paths, this property offers the perfect blend of serenity and convenience in the desirable Canals community. From the Hardie board siding and cedar garage doors to the oversized solid wood front door, the curb appeal sets the tone for what awaits inside. Step into a grand main floor with soaring ceilings, engineered hardwood, and a chef inspired kitchen featuring floor to ceiling cabinetry, dual ovens with warming drawer, a six burner gas cooktop, and a walk in pantry with custom built-ins. The upper level provides a vaulted bonus room, three additional bedrooms, and a luxurious primary suite complete with steam shower, heated floors, and a custom walk-in closet system. The fully finished walkout basement is designed for entertaining with a wet bar, large rec room, in floor heating, and two more bedrooms. Outdoors, enjoy a professionally landscaped yard with exposed aggregate, a stamped concrete fire pit area, cedar pergola with hot tub, and a glass railing deck overlooking the water. Additional features include a fully finished heated triple car garage with epoxy flooring, two furnaces, two air conditioning units, upgraded crank windows, and a built in speaker system indoors and outdoors. This is more than just a home, it is a lifestyle, offering luxury, comfort, and location all in one.
| COMMUNITY | Canals |
| PROPERTY TYPE | Detached |
| BUILDING TYPE | House |
| STYLE | 2 Storey |
| YEAR BUILT | 2014 |
| SQUARE FOOTAGE | 3,007 |
| BEDROOMS | 5 |
| BATHROOMS | 4.00 |
| BASEMENT | Finished, Full, Walk-Out To Grade |
| AMENITIES | |
| APPLIANCES | Central Air Conditioner, Dishwasher, Double Oven, Dryer, Garage Control(s), Garburator, Gas Cooktop, Microwave, Range Hood, Refrigerator, Washer |
| COOLING | Central Air |
| FIREPLACE | Gas, Mantle, Stone |
| FLOORING | Carpet, Ceramic Tile, Hardwood |
| HEATING | Forced Air, Natural Gas |
| LAUNDRY | Sink, Upper Level |
| LOT FEATURES | Back Yard, Backs on to Park/Green Space, Creek/River/Stream/Pond, Landscaped, No Neighbours Behind, Rectangular Lot |
| PARKING | Triple Garage Attached |
| RESTRICTIONS | Restrictive Covenant, Utility Right Of Way |
| ROOF | Asphalt Shingle |
| TITLE | Fee Simple |
| BROKER | Royal LePage Benchmark |
| ROOMS | DIMENSIONS (m) | LEVEL |
|---|---|---|
| Game Room | 30`2" x 15`9" | Basement |
| Bedroom | 14`0" x 14`3" | Basement |
| 3pc Bathroom | 9`0" x 4`10" | Basement |
| Furnace/Utility Room | 24`3" x 11`7" | Basement |
| Bedroom | 10`5" x 11`2" | Basement |
| Living Room | 16`10" x 15`9" | Main |
| Dining Room | 14`1" x 11`7" | Main |
| Kitchen | 16`2" x 16`4" | Main |
| Mud Room | 5`6" x 9`10" | Main |
| 2pc Bathroom | 8`3" x 5`11" | Main |
| Office | 10`10" x 11`10" | Main |
| Bedroom - Primary | 16`11" x 17`6" | Upper |
| 5pc Ensuite bath | 13`5" x 14`8" | Upper |
| Bedroom | 12`7" x 11`10" | Upper |
| Laundry | 7`11" x 7`10" | Upper |
| Family Room | 17`4" x 14`5" | Upper |
| Bedroom | 13`10" x 10`11" | Upper |
| 5pc Ensuite bath | 9`1" x 16`11" | Upper |

