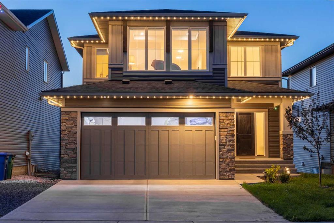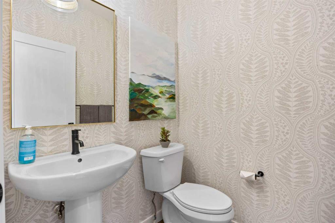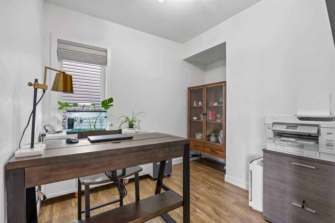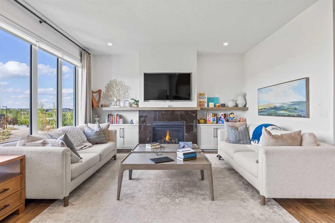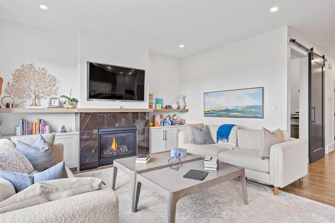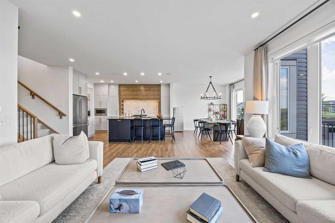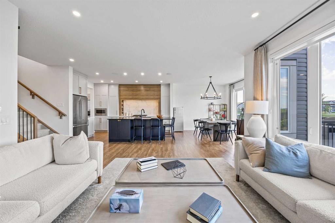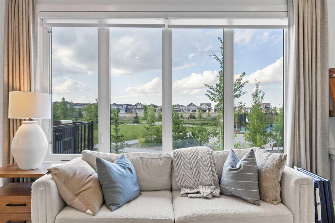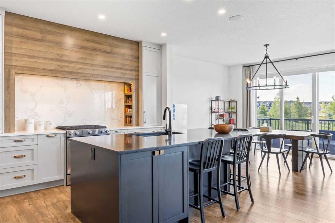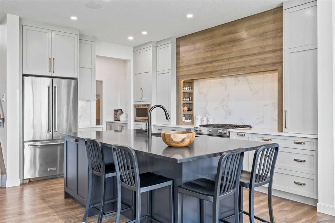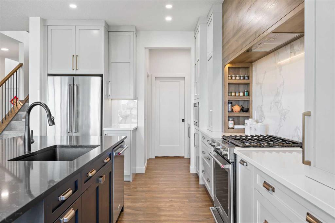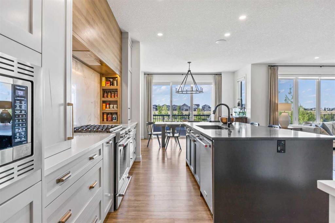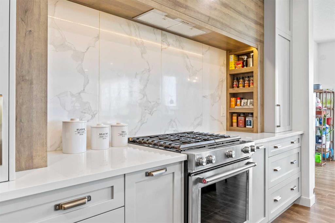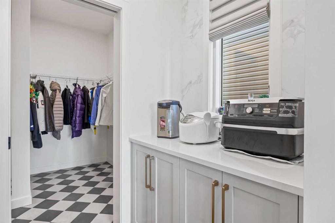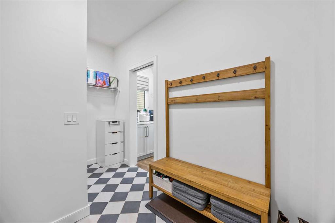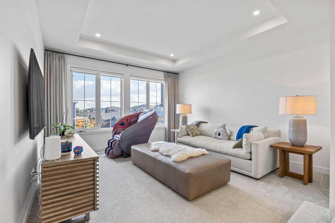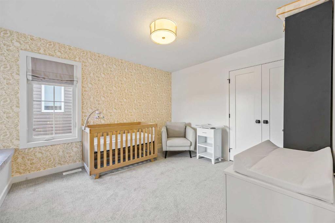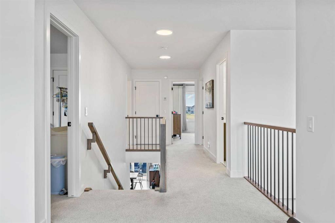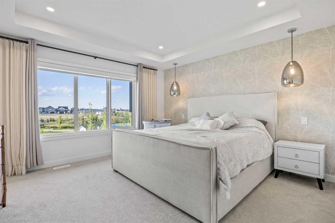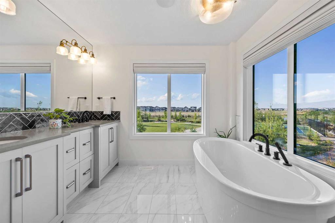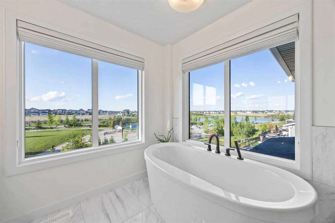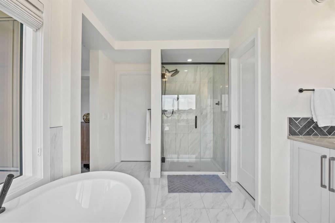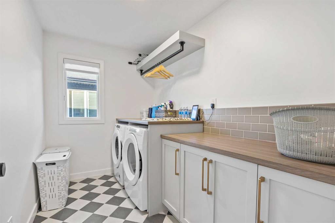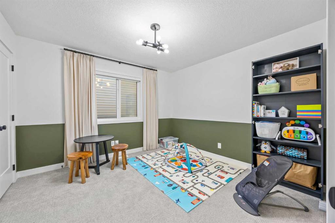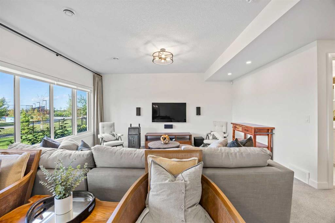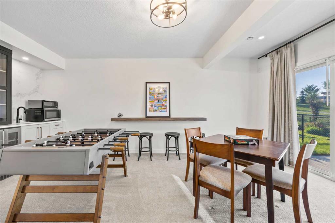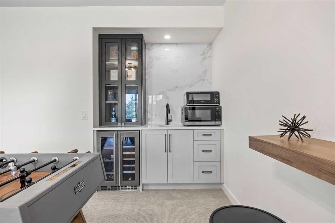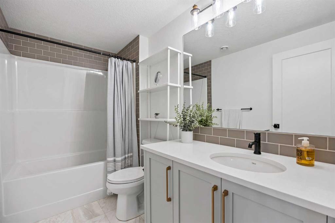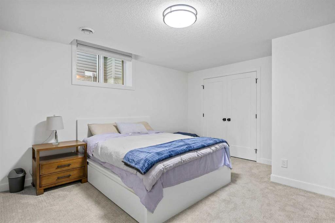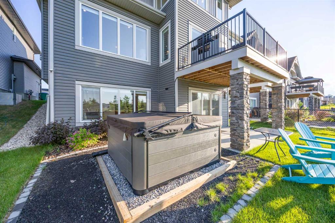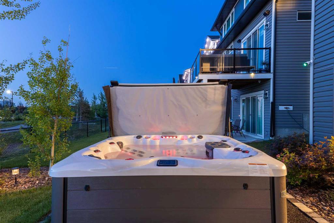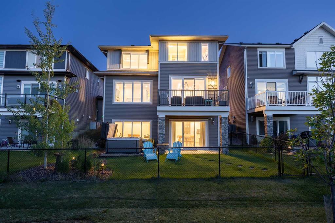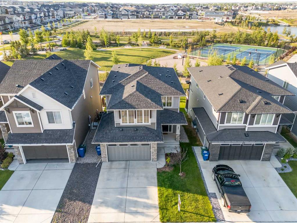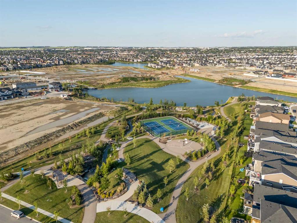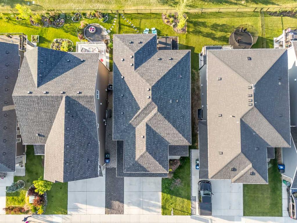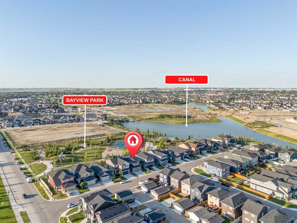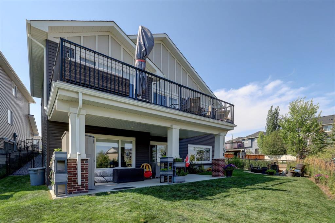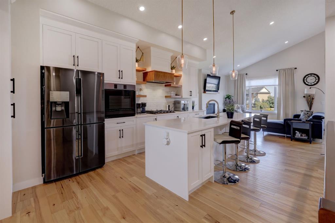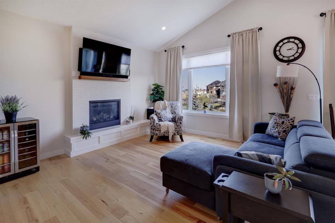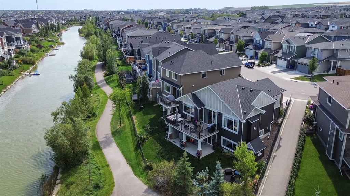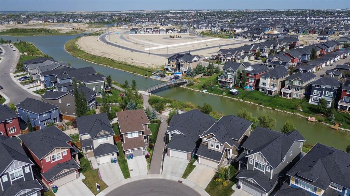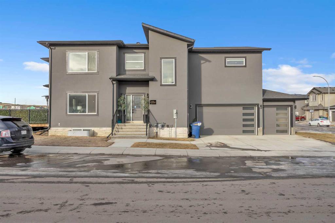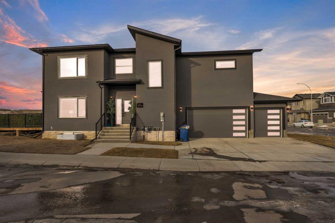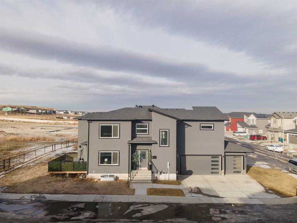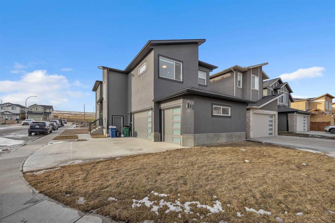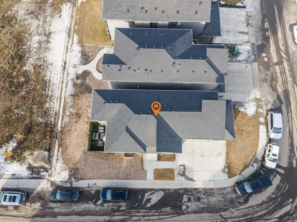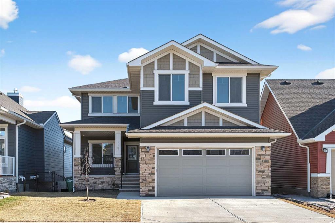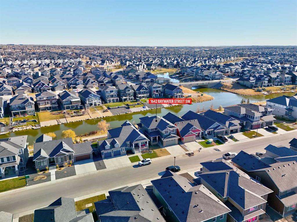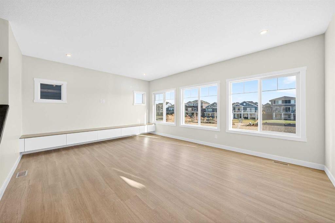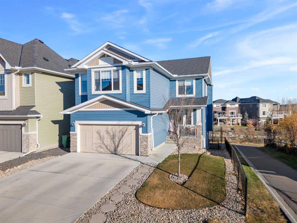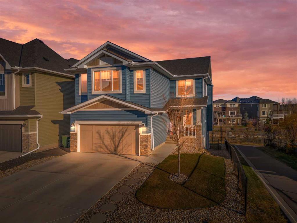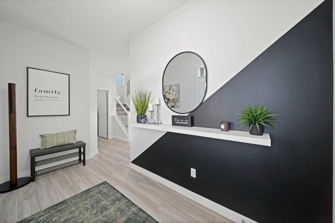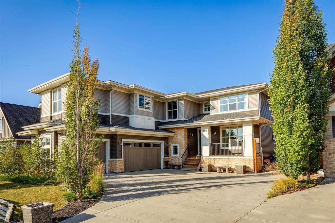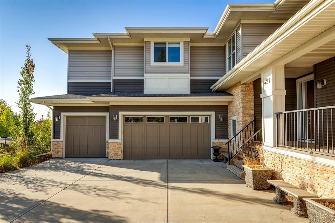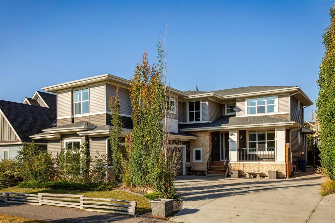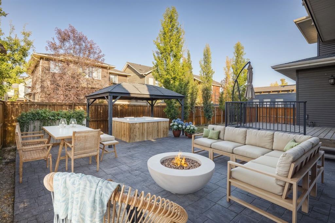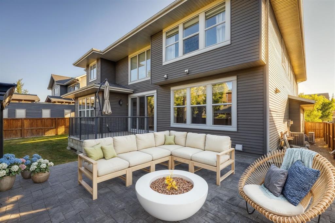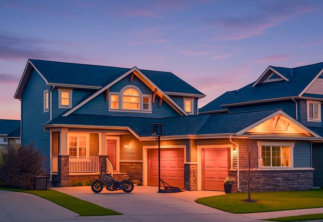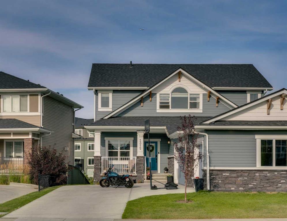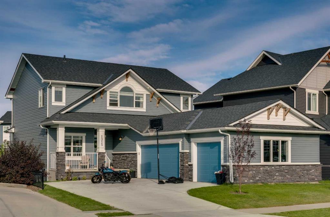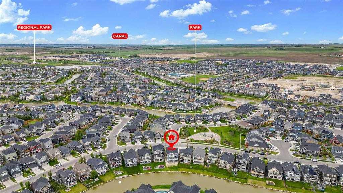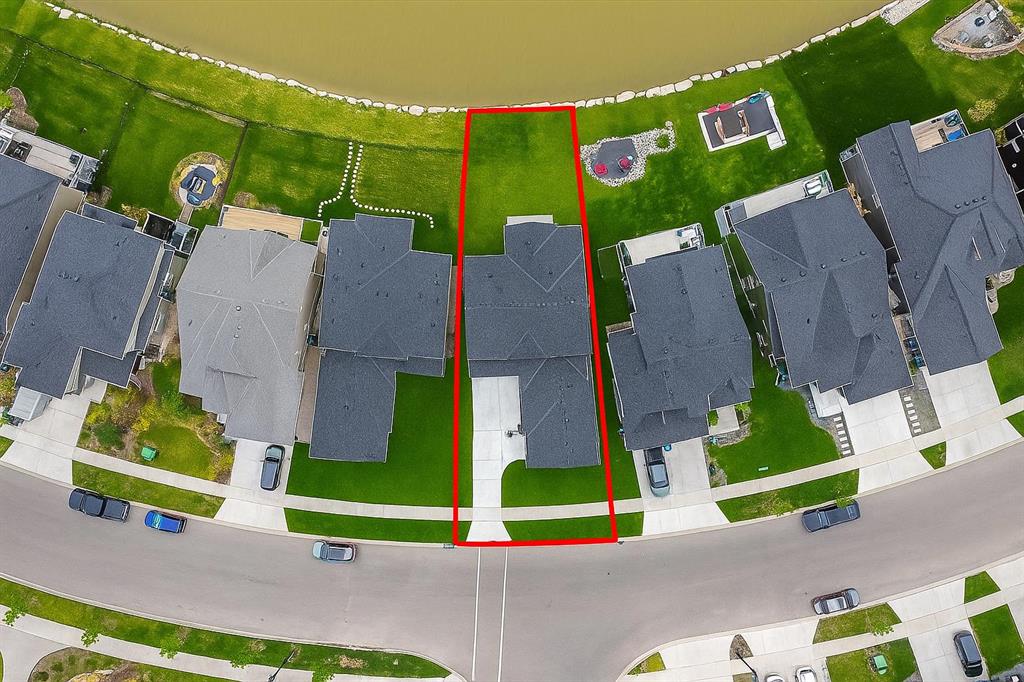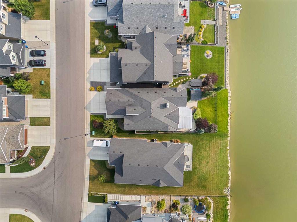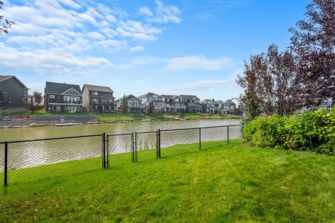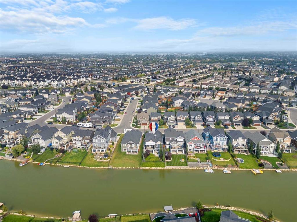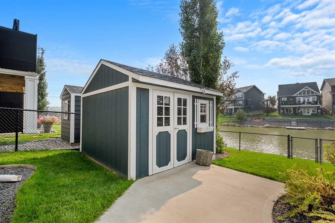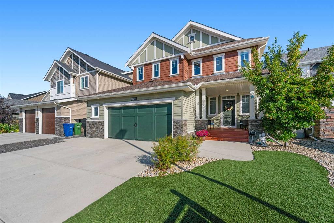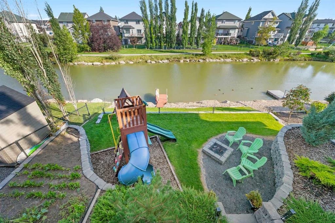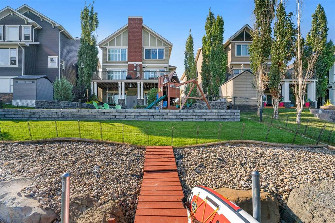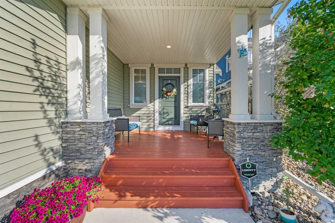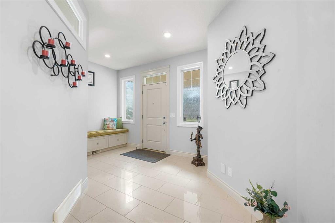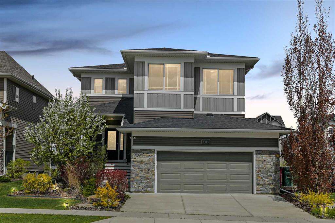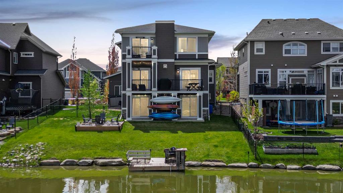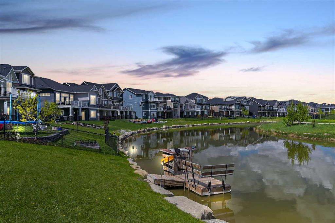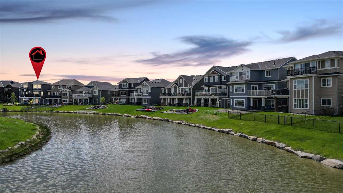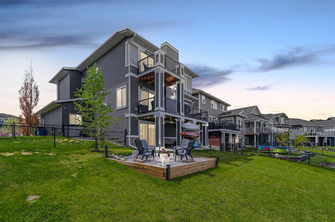656 Bayview Way SW
Airdrie T4B 3N6
MLS® Number: A2269631
$ 1,092,000
4
BEDROOMS
3 + 1
BATHROOMS
2,517
SQUARE FEET
2022
YEAR BUILT
Welcome to this exceptional 30 ft wide former showhome, backing directly onto the scenic Bayview Park, in a vibrant community featuring a tranquil canal system, expansive green spaces, and a future school just steps away. Thoughtfully designed and meticulously upgraded with over $150,000 in high-end finishes, this award-winning residence blends sophistication, comfort, and modern functionality. Over 3600 Sq ft. developed area, the main level impresses with two-tone cabinetry, stacked flooring, and two-tone quartz countertops, beautifully accented by white oak railings and elegant boxed-up ceiling details. The custom kitchen is both stylish and practical, seamlessly connecting to open-concept living and dining areas. A large spa-inspired ensuite bathroom and comfort-height vanities bring a touch of everyday luxury, while triple-pane windows ensure quiet and energy efficiency throughout the home. Upstairs, a generous bonus room with 9 ft ceilings offers a perfect space for relaxing or entertaining. Every bedroom is pre-wired with TV and data ports, reflecting the home’s forward-thinking design. The laundry room is roughed in for a future sink, offering additional convenience. The fully developed basement adds an additional 810 sq ft of living space with 9 ft ceilings, and features a spacious recreational area, a large bedroom, and a full bathroom, perfect for guests, teens, or multi-generational living. In-ceiling speakers are installed on every level, delivering a seamless audio experience throughout the home. Modern amenities continue with a dual-zone furnace system, central air conditioning, and an upgraded 200 AMP electrical panel. The heated garage with an 8 ft overhead door is EV-ready with charging rough-in already in place. Exterior upgrades include Gemstone permanent lighting, an irrigation system, and a hot tub control panel, enhancing the outdoor lifestyle. This is a rare opportunity to own a turnkey luxury home in a premier location—designed to impress and built to last.
| COMMUNITY | Bayview. |
| PROPERTY TYPE | Detached |
| BUILDING TYPE | House |
| STYLE | 2 Storey |
| YEAR BUILT | 2022 |
| SQUARE FOOTAGE | 2,517 |
| BEDROOMS | 4 |
| BATHROOMS | 4.00 |
| BASEMENT | Full |
| AMENITIES | |
| APPLIANCES | Bar Fridge, Central Air Conditioner, Dishwasher, Electric Oven, Garage Control(s), Gas Cooktop, Humidifier, Microwave, Range Hood, Refrigerator, Washer/Dryer, Window Coverings |
| COOLING | Central Air |
| FIREPLACE | Gas |
| FLOORING | Carpet, Tile, Vinyl |
| HEATING | Forced Air, Natural Gas |
| LAUNDRY | Laundry Room |
| LOT FEATURES | Backs on to Park/Green Space, Creek/River/Stream/Pond, Landscaped, No Neighbours Behind, Rectangular Lot, Views |
| PARKING | 220 Volt Wiring, Double Garage Attached, Garage Door Opener, Heated Garage, In Garage Electric Vehicle Charging Station(s) |
| RESTRICTIONS | None Known |
| ROOF | Asphalt Shingle |
| TITLE | Fee Simple |
| BROKER | eXp Realty |
| ROOMS | DIMENSIONS (m) | LEVEL |
|---|---|---|
| 4pc Bathroom | 9`5" x 5`5" | Basement |
| Bedroom | 13`3" x 13`10" | Basement |
| Game Room | 27`8" x 26`9" | Basement |
| Furnace/Utility Room | 10`6" x 19`9" | Basement |
| Foyer | 9`6" x 9`11" | Main |
| Dining Room | 14`11" x 11`3" | Main |
| 2pc Bathroom | 4`11" x 4`10" | Main |
| Kitchen | 14`10" x 14`3" | Main |
| Living Room | 14`1" x 14`6" | Main |
| Mud Room | 10`11" x 7`5" | Main |
| Office | 9`0" x 10`11" | Main |
| 4pc Bathroom | 11`6" x 5`4" | Second |
| 5pc Ensuite bath | 10`0" x 19`5" | Second |
| Bedroom | 10`11" x 11`6" | Second |
| Bedroom | 10`11" x 11`7" | Second |
| Bedroom - Primary | 13`9" x 13`11" | Second |
| Bonus Room | 14`0" x 15`4" | Second |
| Laundry | 9`11" x 6`3" | Second |
| Walk-In Closet | 6`7" x 14`4" | Second |

