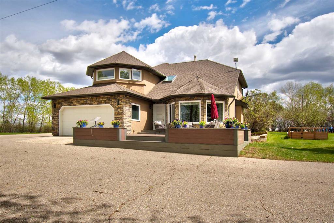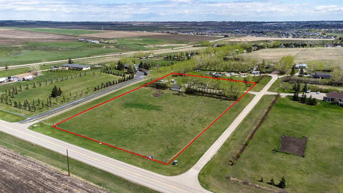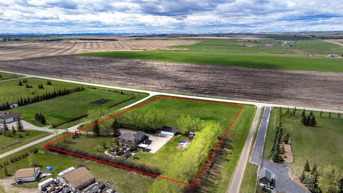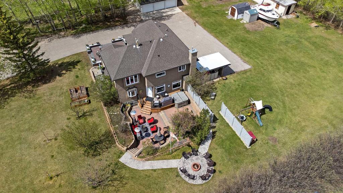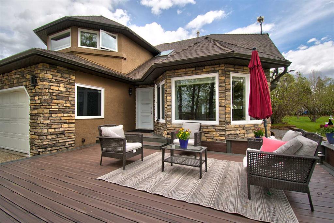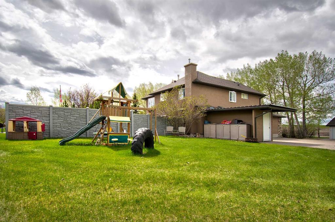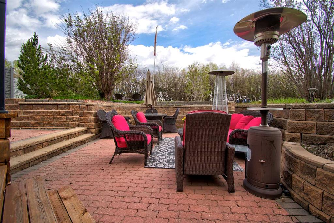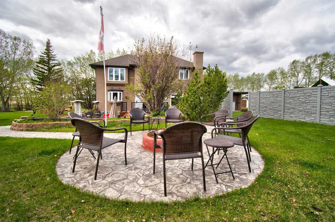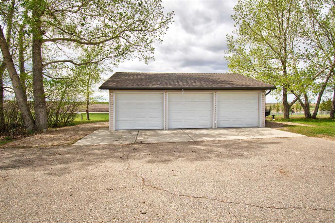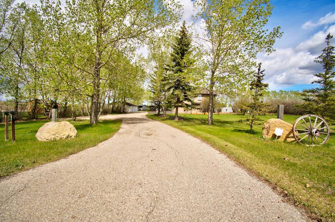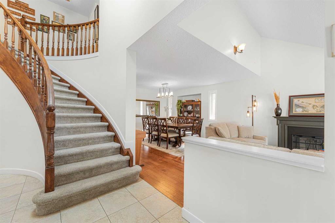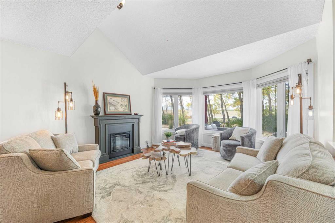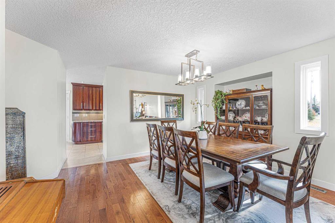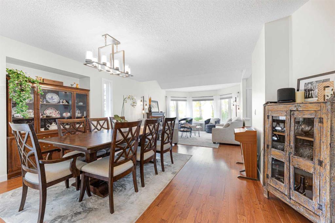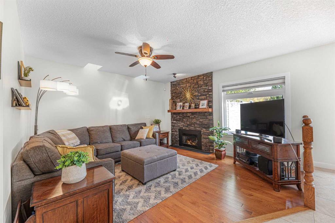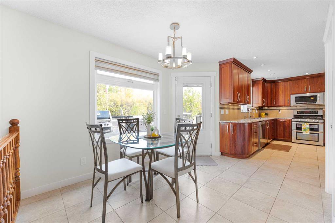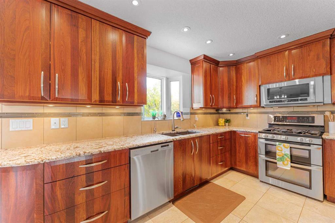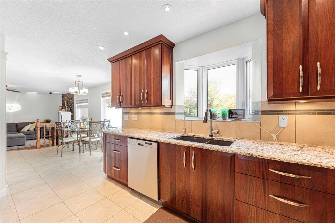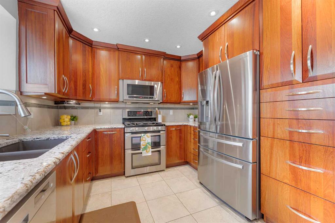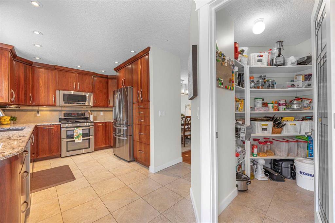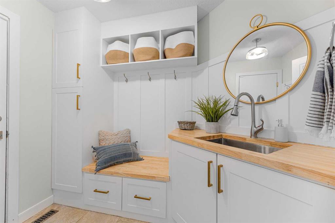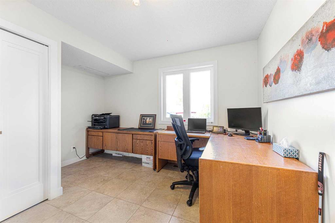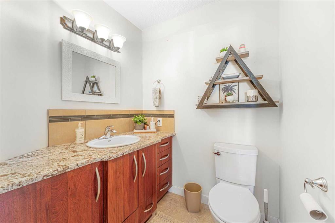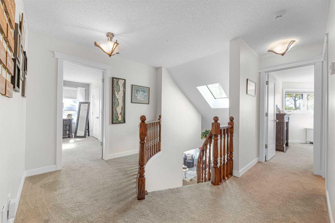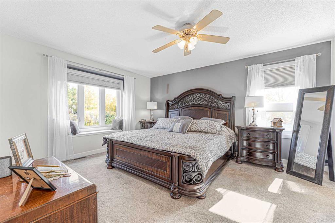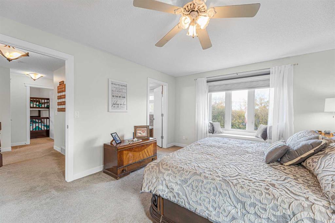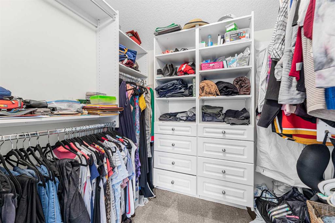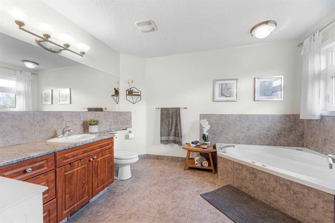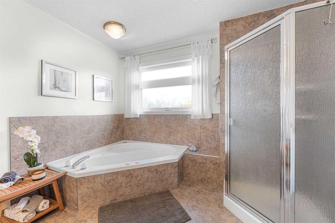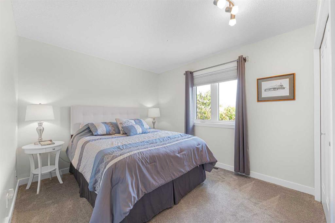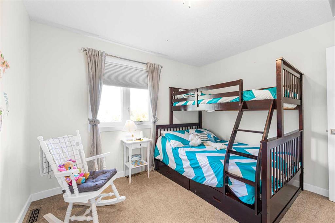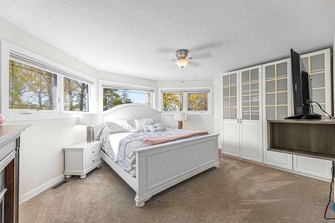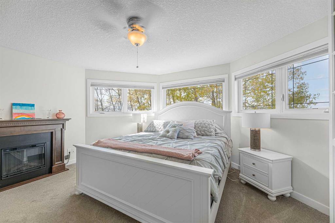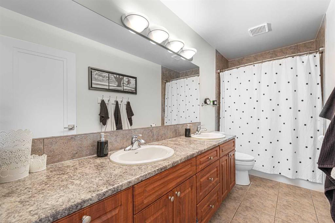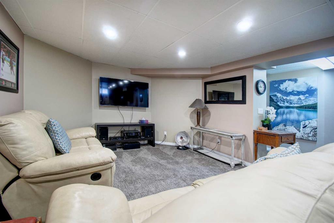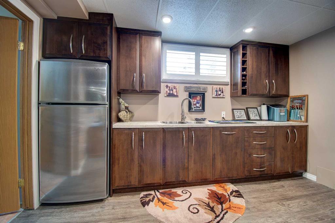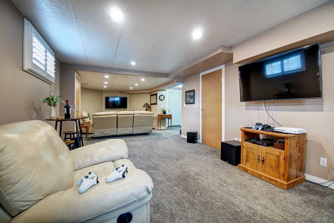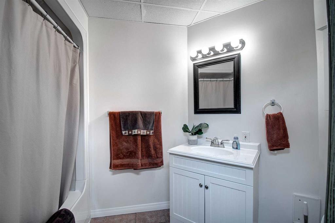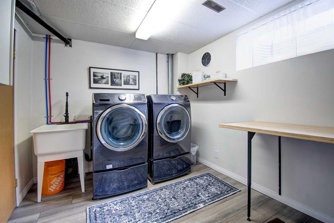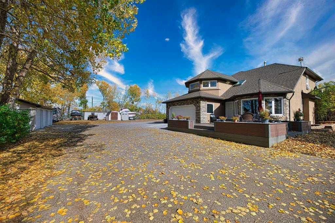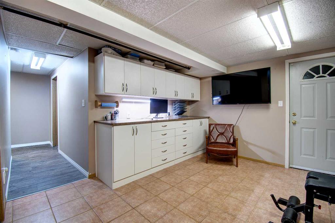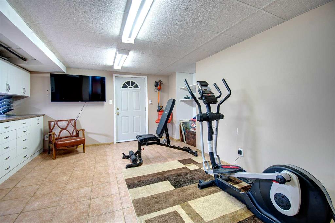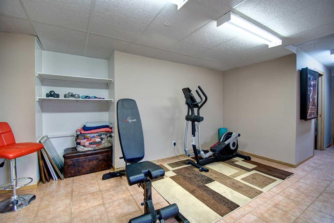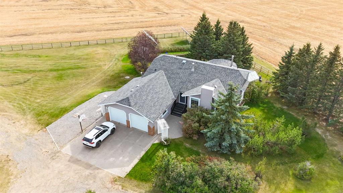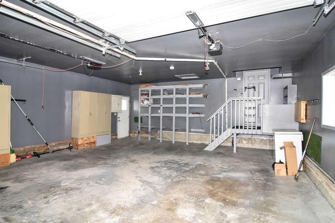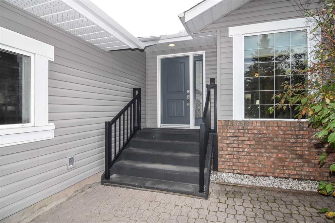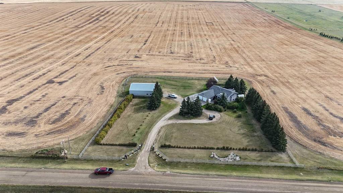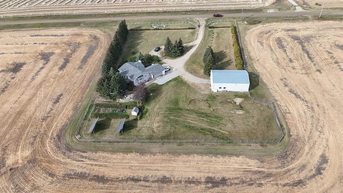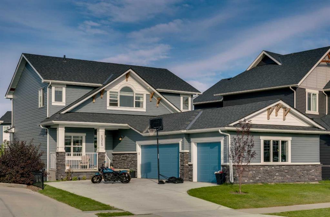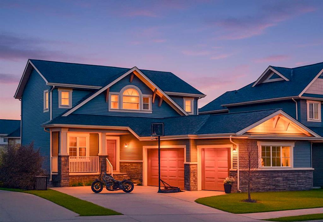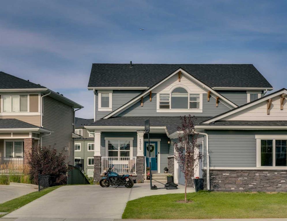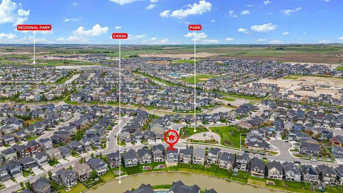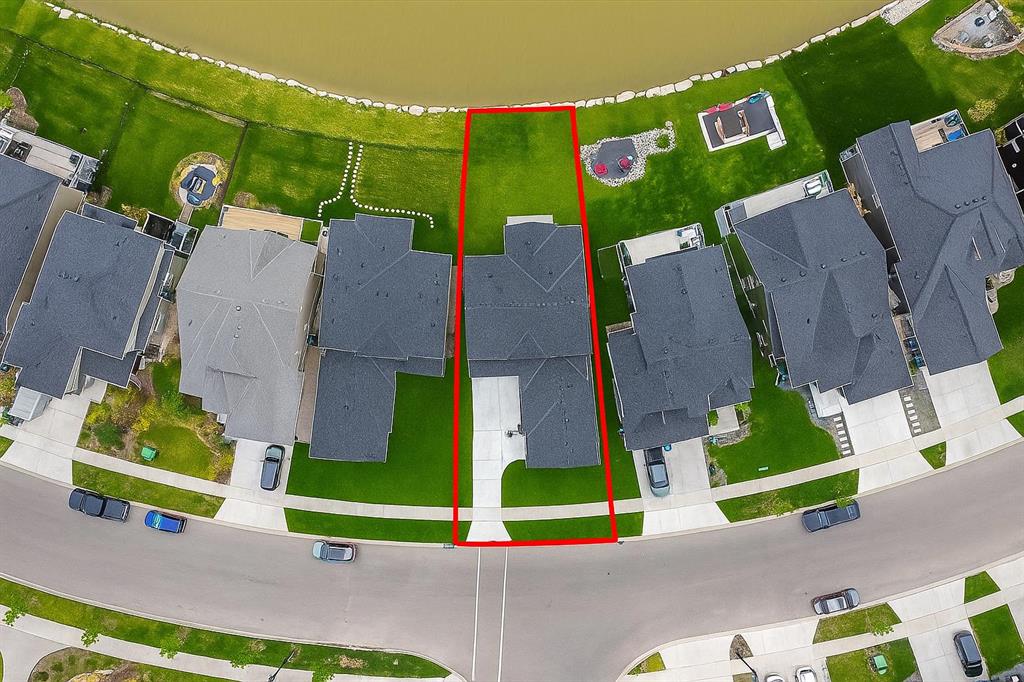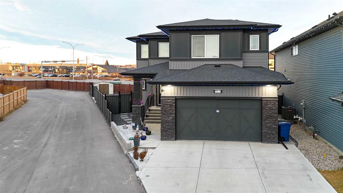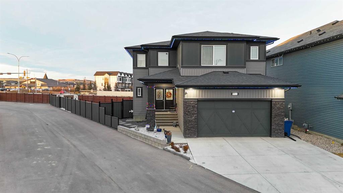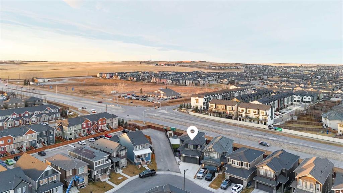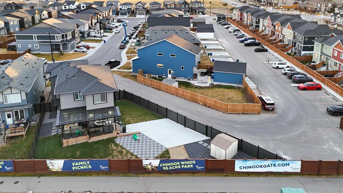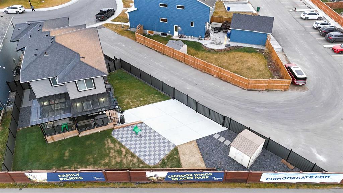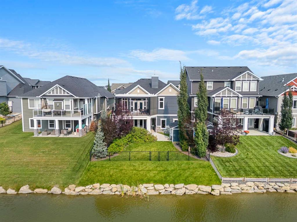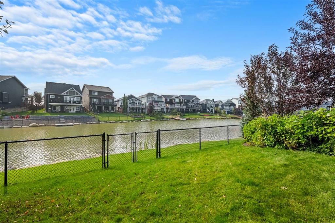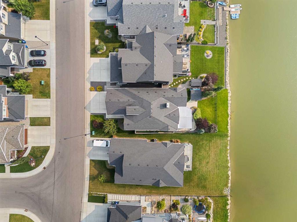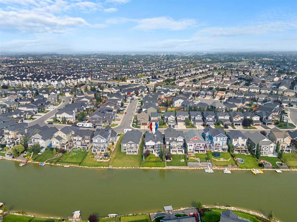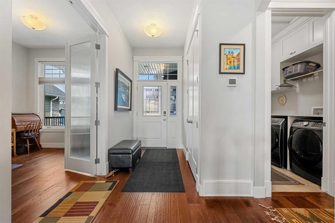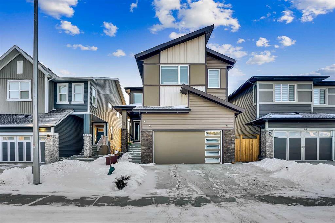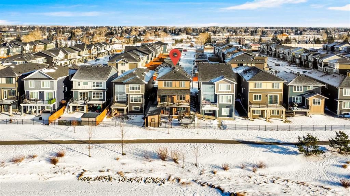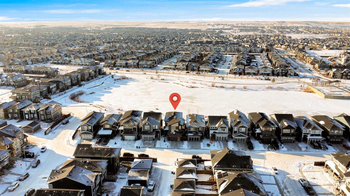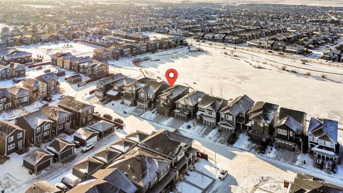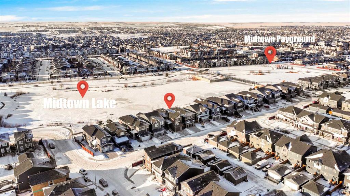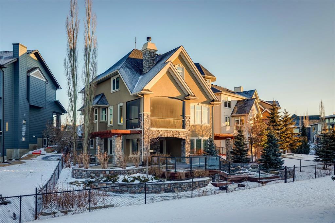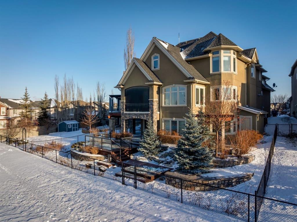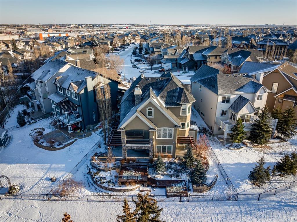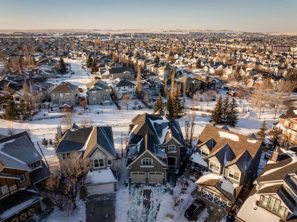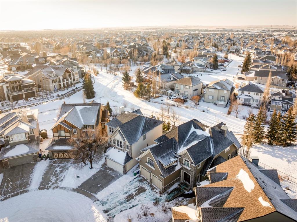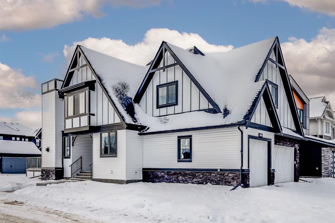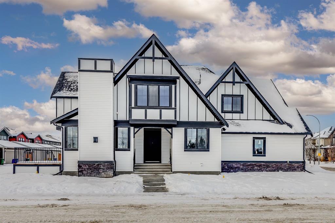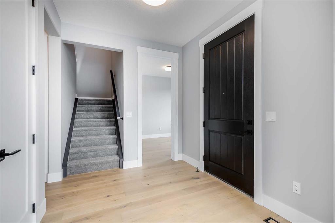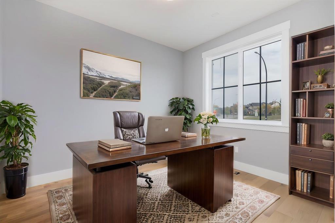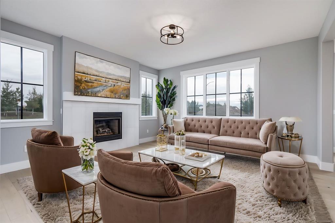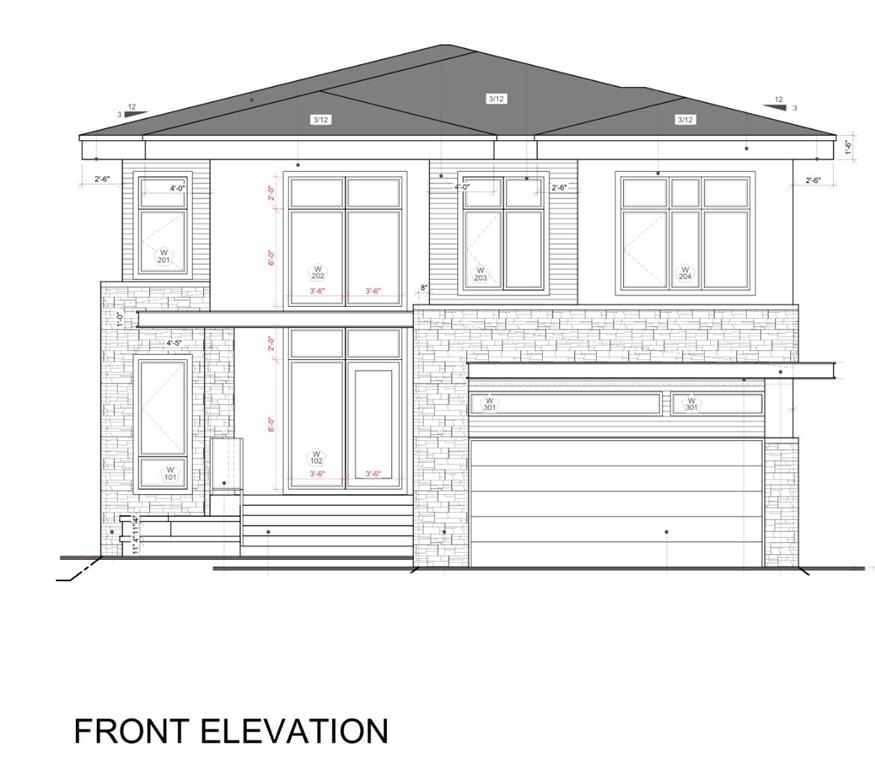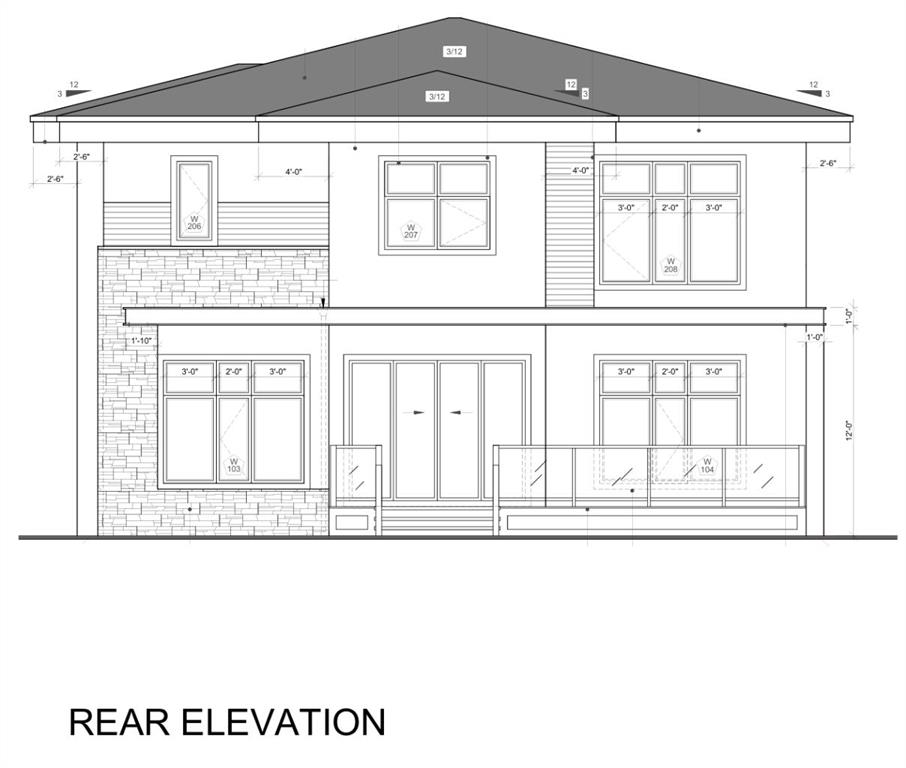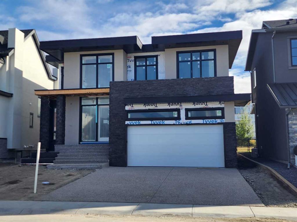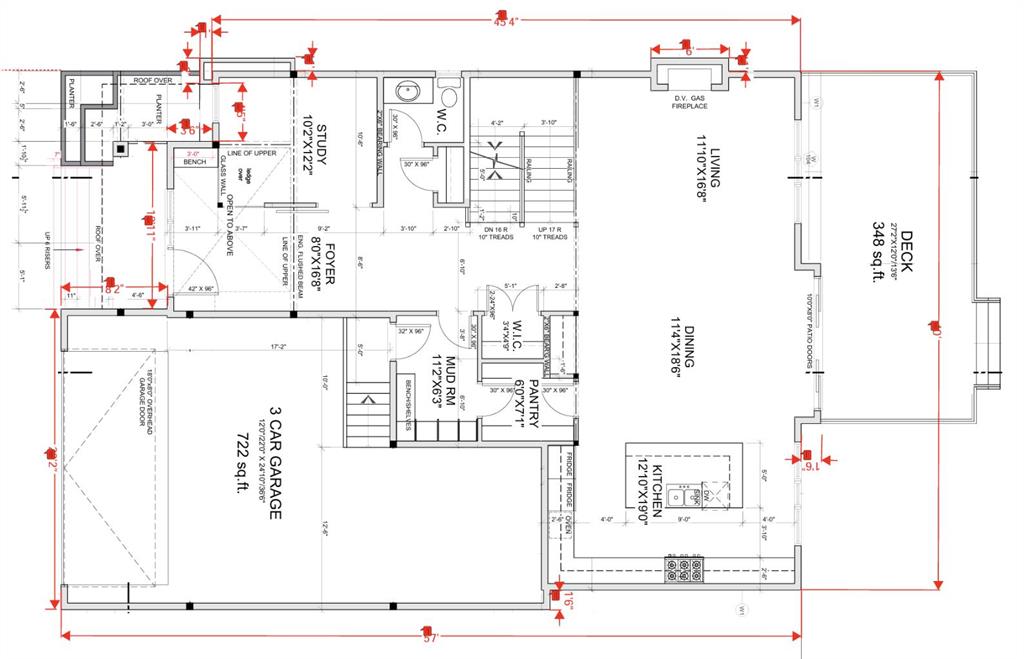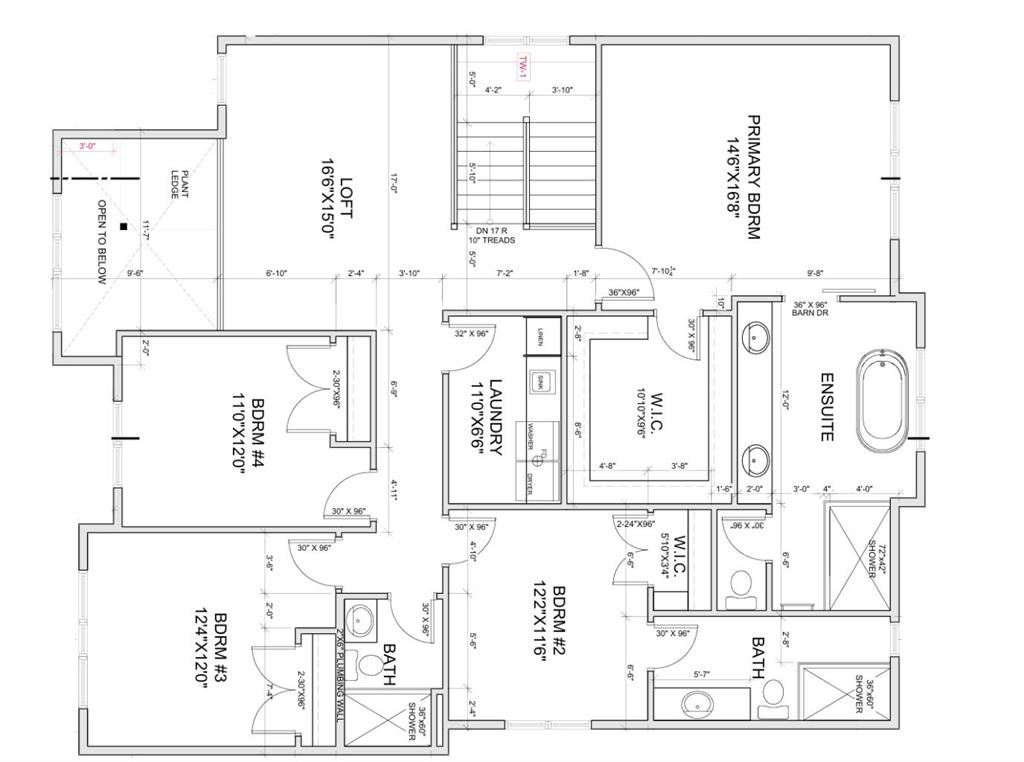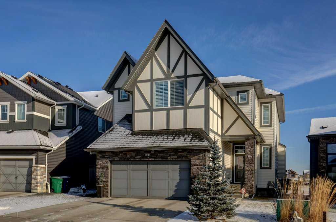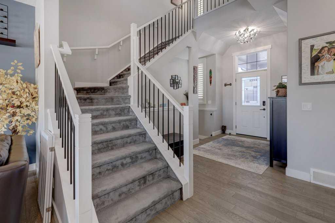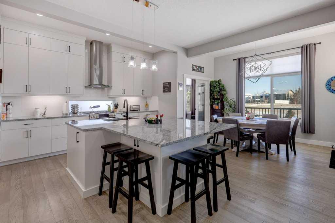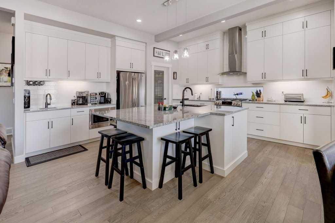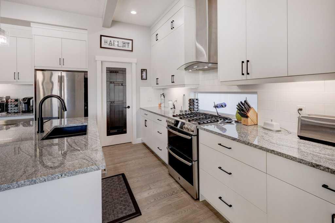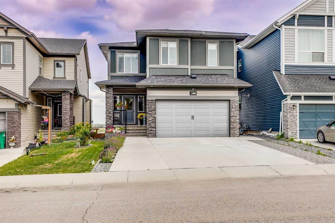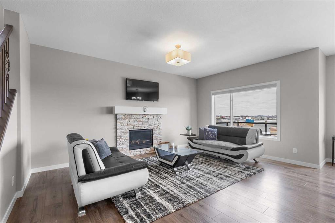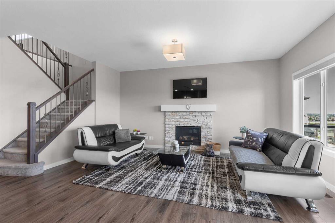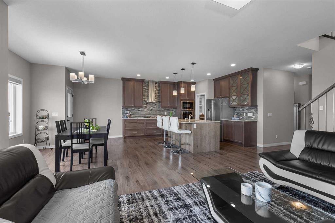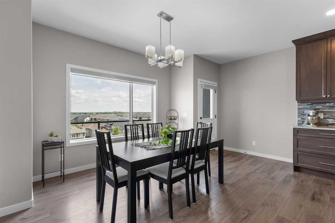271196 Range Road 13 NW
Airdrie T4B0B8
MLS® Number: A2273148
$ 1,249,000
5
BEDROOMS
3 + 1
BATHROOMS
2,500
SQUARE FEET
1993
YEAR BUILT
Welcome to Airdrie - country living with city convenience. As you arrive, you’ll be greeted by a stunning two-story home on 3.2 acres within city limits. The property includes a triple detached garage, providing ample space for your vehicles and hobbies, in addition to the double attached garage for everyday convenience. Inside, the main floor features a traditional layout, including a formal living room and dining room. The heart of this home is undoubtedly the custom kitchen, adorned with solid wood cabinets, granite countertops, and top-of-the-line stainless steel appliances. A walk-in pantry ensures you have plenty of storage. Enjoy your morning coffee in the cozy breakfast nook, overlooking the gorgeous backyard. Adjacent to the kitchen, a sunken living room invites you to unwind by the gas fireplace, creating a warm and inviting atmosphere. Off the living room is a home office that could also function as an additional bedroom, along with a convenient two-piece bathroom and a custom mudroom with a sink, situated just off the garage. Up the curved staircase with skylights above, you’ll discover four bedrooms, including the primary bedroom with a walk-in closet and a separate wardrobe and hidden storage. The five-piece bathroom is shared for upstairs while you get your own personal ensuite with a corner shower and a jetted tub. The fully finished basement features a spacious entertainment rec room equipped with a wet bar and ample cabinet space. It’s the perfect spot for family movie nights and hosting friends. Additionally, you’ll find a well-appointed four-piece bathroom, a cold room, and a hobby room, plus a SEPERATE ENTRY COVERED WALK UP that gives the basement easy and private access. Now, let’s talk about the outdoor space. Your backyard is complete with a playground, fire pit area, and an entertainment zone where you can host barbecues and soak in your hot tub. The mature trees provide natural privacy, and there’s plenty of storage for your RV, boats, and all your toys. Don’t miss the opportunity to make this extraordinary property your forever home!
| COMMUNITY | |
| PROPERTY TYPE | Detached |
| BUILDING TYPE | House |
| STYLE | 2 Storey, Acreage with Residence |
| YEAR BUILT | 1993 |
| SQUARE FOOTAGE | 2,500 |
| BEDROOMS | 5 |
| BATHROOMS | 4.00 |
| BASEMENT | Full |
| AMENITIES | |
| APPLIANCES | Central Air Conditioner, Dishwasher, Dryer, Garage Control(s), Garburator, Gas Stove, Microwave Hood Fan, Refrigerator, Washer |
| COOLING | Central Air |
| FIREPLACE | Family Room, Gas |
| FLOORING | Carpet, Ceramic Tile, Hardwood, Laminate |
| HEATING | Forced Air |
| LAUNDRY | In Basement, Laundry Room |
| LOT FEATURES | Back Yard, Front Yard, Garden, Lawn, Private, Treed |
| PARKING | Double Garage Attached, Driveway, Garage Door Opener, Heated Garage, Paved, RV Access/Parking, Triple Garage Detached |
| RESTRICTIONS | Easement Registered On Title, Utility Right Of Way |
| ROOF | Asphalt Shingle |
| TITLE | Fee Simple |
| BROKER | RE/MAX Rocky View Real Estate |
| ROOMS | DIMENSIONS (m) | LEVEL |
|---|---|---|
| 4pc Bathroom | 9`2" x 5`1" | Basement |
| Hobby Room | 15`5" x 13`6" | Basement |
| Kitchenette | 12`6" x 6`0" | Basement |
| Laundry | 8`10" x 11`7" | Basement |
| Game Room | 12`2" x 30`4" | Basement |
| 2pc Bathroom | 5`8" x 5`8" | Main |
| Breakfast Nook | 13`6" x 9`0" | Main |
| Dining Room | 17`1" x 11`6" | Main |
| Family Room | 14`0" x 14`0" | Main |
| Foyer | 7`5" x 8`4" | Main |
| Kitchen | 14`3" x 10`4" | Main |
| Mud Room | 7`0" x 8`10" | Main |
| Living Room | 13`2" x 15`8" | Main |
| Bedroom | 12`3" x 12`2" | Main |
| 4pc Ensuite bath | 9`10" x 11`8" | Upper |
| 5pc Bathroom | 12`4" x 4`11" | Upper |
| Bedroom | 10`0" x 11`0" | Upper |
| Bedroom | 13`4" x 9`11" | Upper |
| Bedroom | 16`0" x 15`4" | Upper |
| Bedroom - Primary | 13`1" x 15`0" | Upper |

