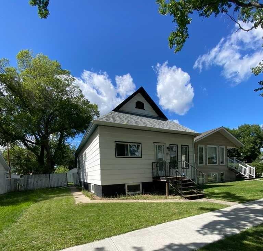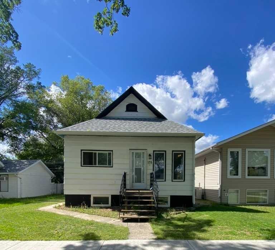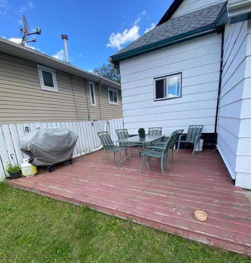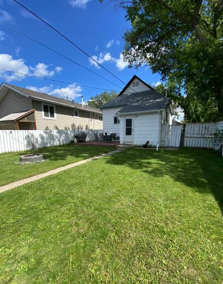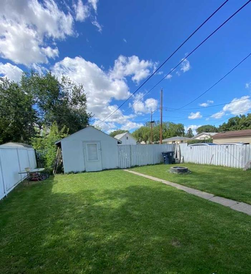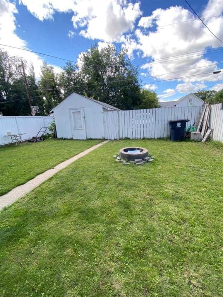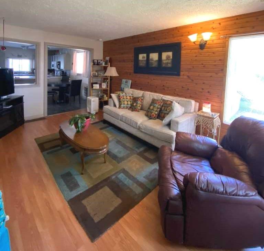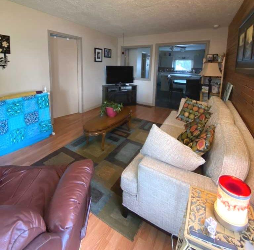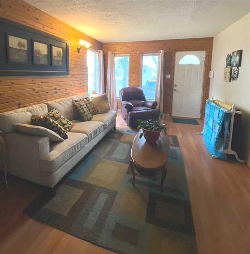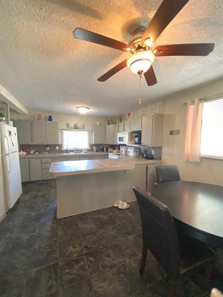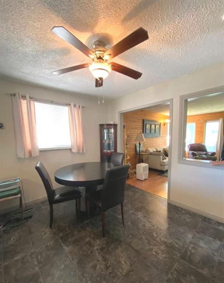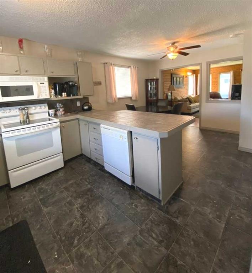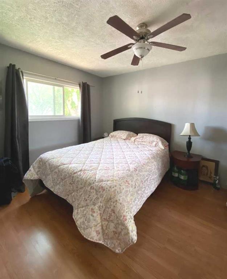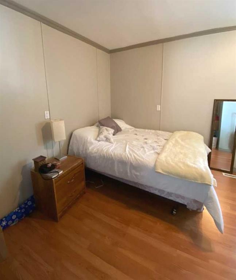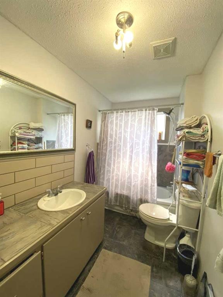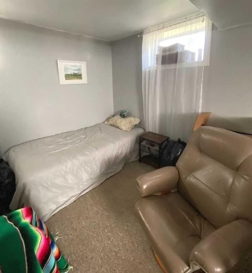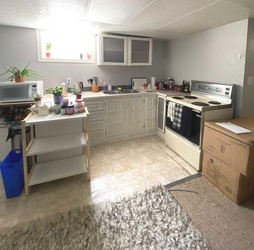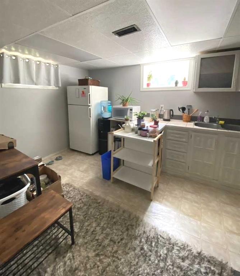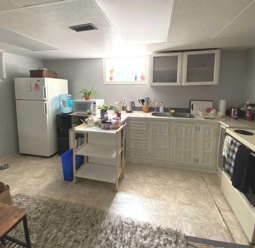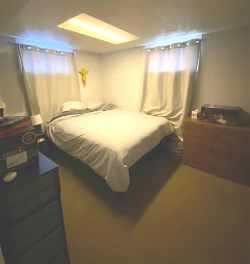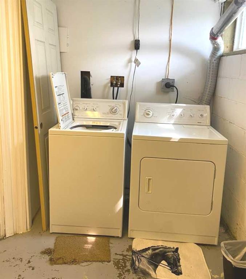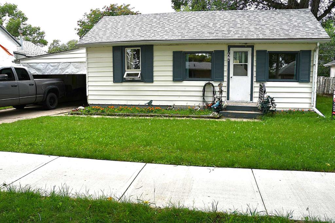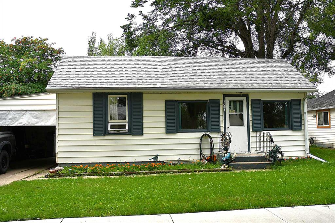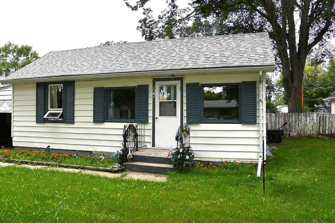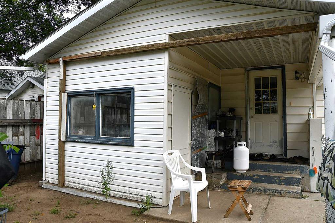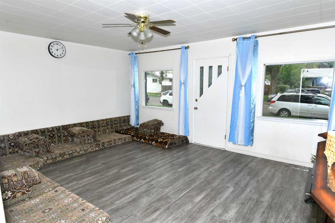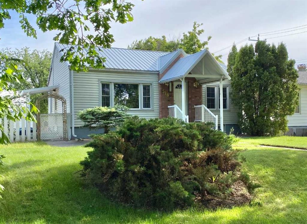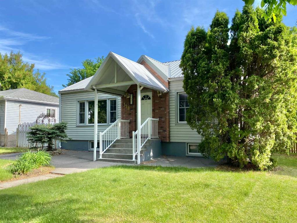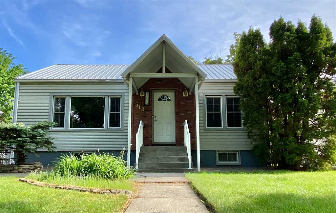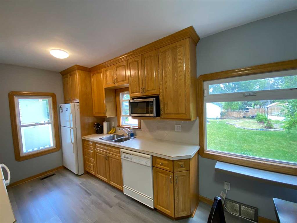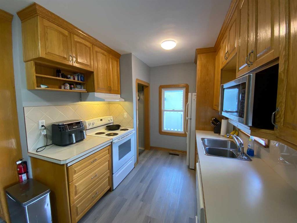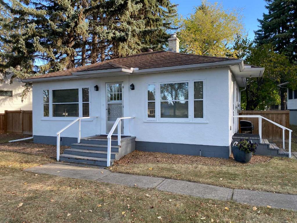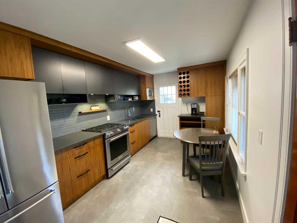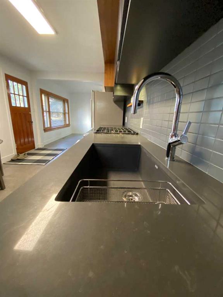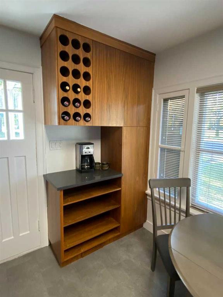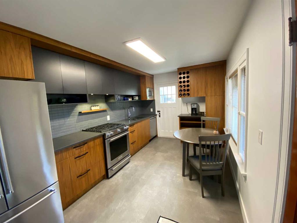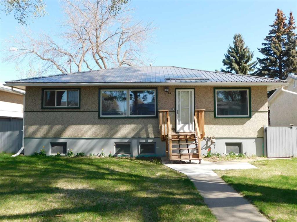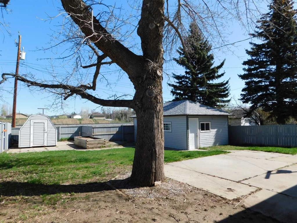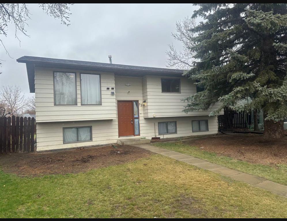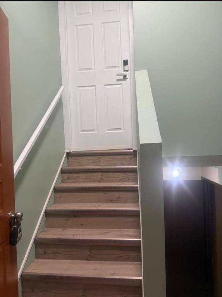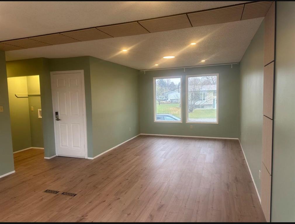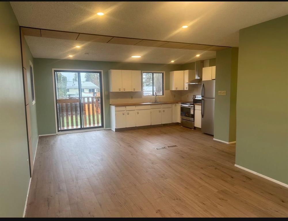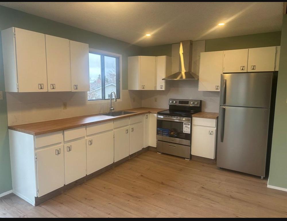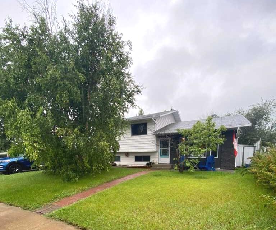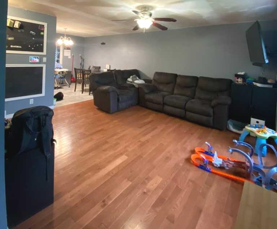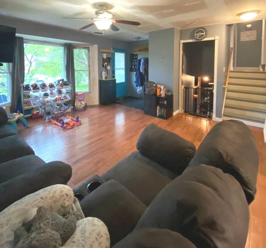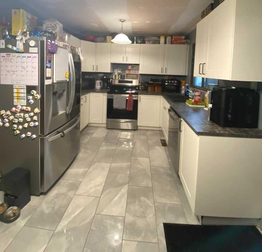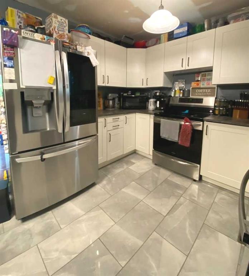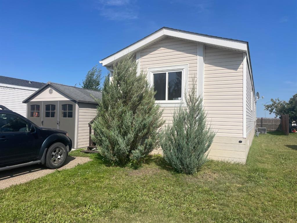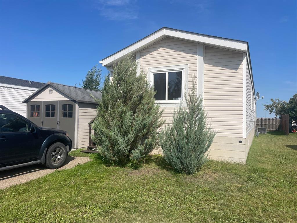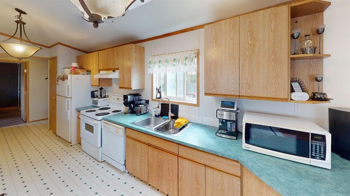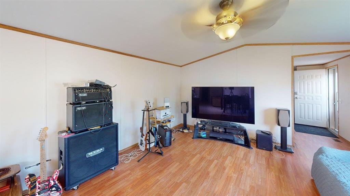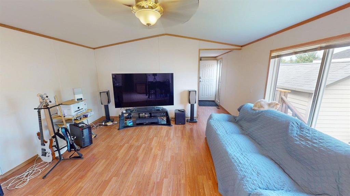135 2 Street E
Brooks T1R 0G9
MLS® Number: A2247979
$ 260,000
3
BEDROOMS
2 + 0
BATHROOMS
949
SQUARE FEET
1923
YEAR BUILT
Have a look at this revenue generating home. The upstairs has an open concept with a bright living room with pine accent walls. This space flows through the dining room, into the spacious kitchen with generous cabinets and countertops, including the breakfast bar. There is also a great view of the back yard from the kitchen sink. The upstairs is complete with two nicely sized bedrooms and a 4 piece bath that boasts modern tile around the tub and shower. Downstairs is the common laundry room that is shared between the upper and lower units. The lower unit has a main living area, a kitchen with room for a dining table, a spacious bedroom and a 4 piece bath. There is also a cold storage room with a sump pump downstairs. Upgrades to the home include vinyl windows, a new roof and an electrical update in 2020 including a new electrical panel. Outside you will find a well maintained, fenced yard with a deck and a fire pit for hours of relaxation and entertaining. There is a single detached garage and additional parking off the back alley. Have a look at this centrally located home close to schools and rec center and GET MOVING IN THE RIGHT DIRECTION!
| COMMUNITY | |
| PROPERTY TYPE | Detached |
| BUILDING TYPE | House |
| STYLE | Bungalow |
| YEAR BUILT | 1923 |
| SQUARE FOOTAGE | 949 |
| BEDROOMS | 3 |
| BATHROOMS | 2.00 |
| BASEMENT | Finished, Full |
| AMENITIES | |
| APPLIANCES | Dishwasher, Electric Stove, Refrigerator, Washer/Dryer |
| COOLING | None |
| FIREPLACE | N/A |
| FLOORING | Carpet, Laminate, Linoleum |
| HEATING | Forced Air |
| LAUNDRY | Common Area |
| LOT FEATURES | Back Lane, Back Yard |
| PARKING | Off Street, Parking Pad, Single Garage Detached |
| RESTRICTIONS | None Known |
| ROOF | Asphalt Shingle |
| TITLE | Fee Simple |
| BROKER | Harvest Real Estate |
| ROOMS | DIMENSIONS (m) | LEVEL |
|---|---|---|
| Laundry | 0`0" x 0`0" | Basement |
| Storage | 0`0" x 0`0" | Basement |
| Living Room | 16`2" x 11`1" | Main |
| Kitchen With Eating Area | 18`7" x 11`2" | Main |
| Bedroom - Primary | 10`7" x 9`7" | Main |
| Bedroom | 14`8" x 9`9" | Main |
| 4pc Bathroom | 0`0" x 0`0" | Main |
| Living Room | 14`4" x 9`2" | Suite |
| Kitchen With Eating Area | 14`9" x 10`10" | Suite |
| Bedroom | 11`5" x 8`9" | Suite |
| 4pc Bathroom | 0`0" x 0`0" | Suite |

