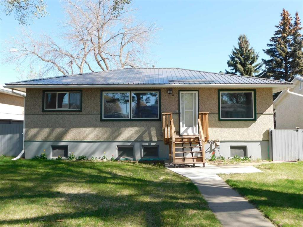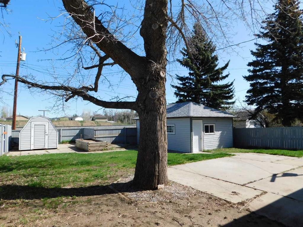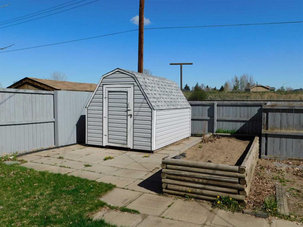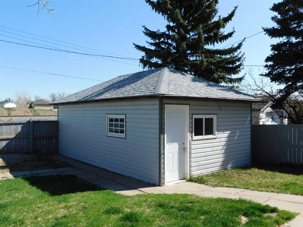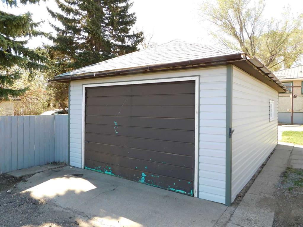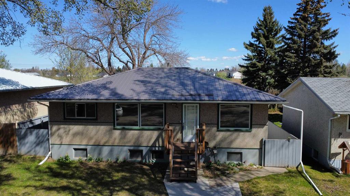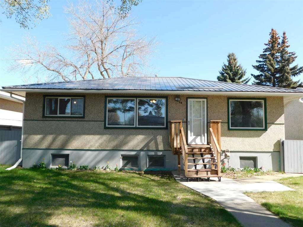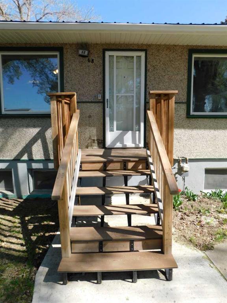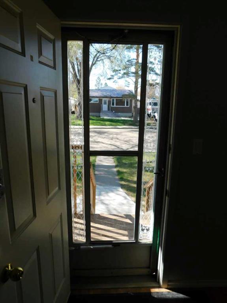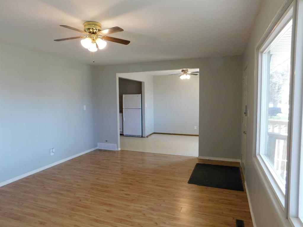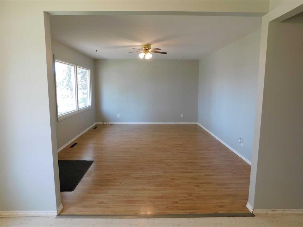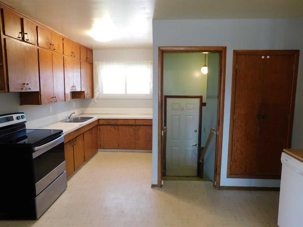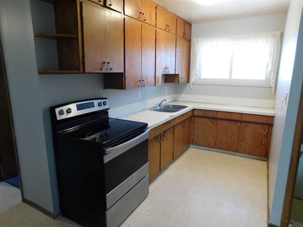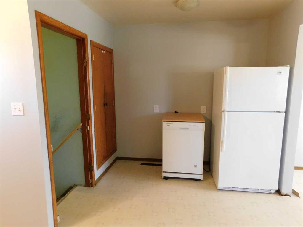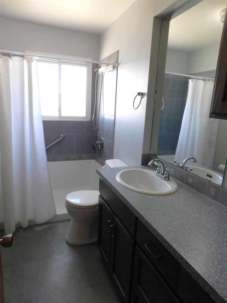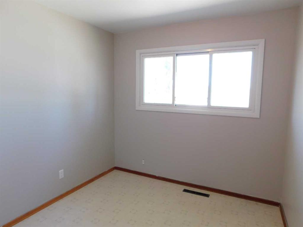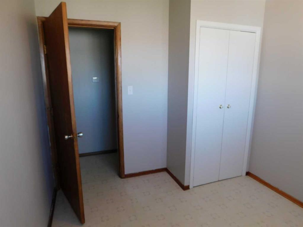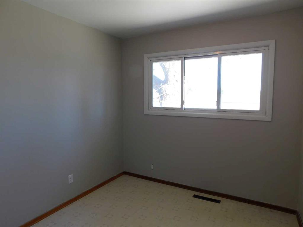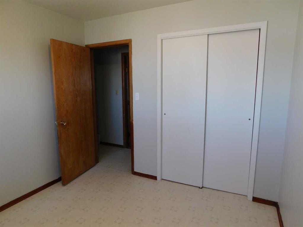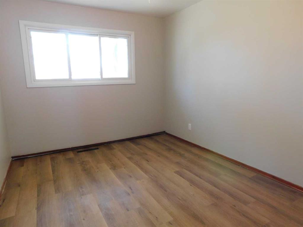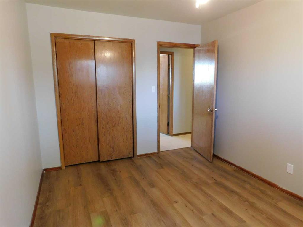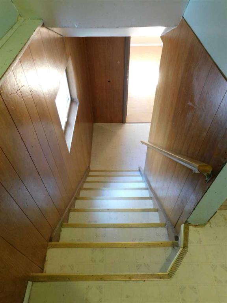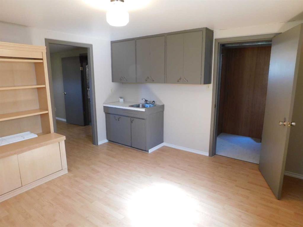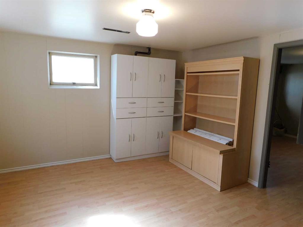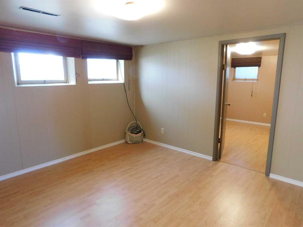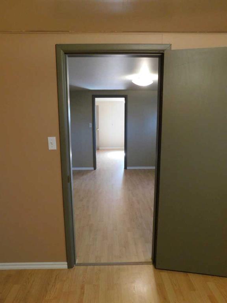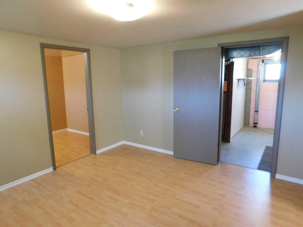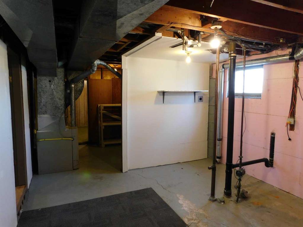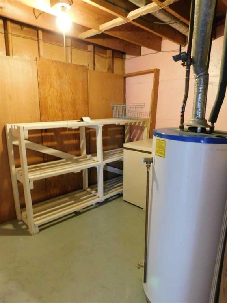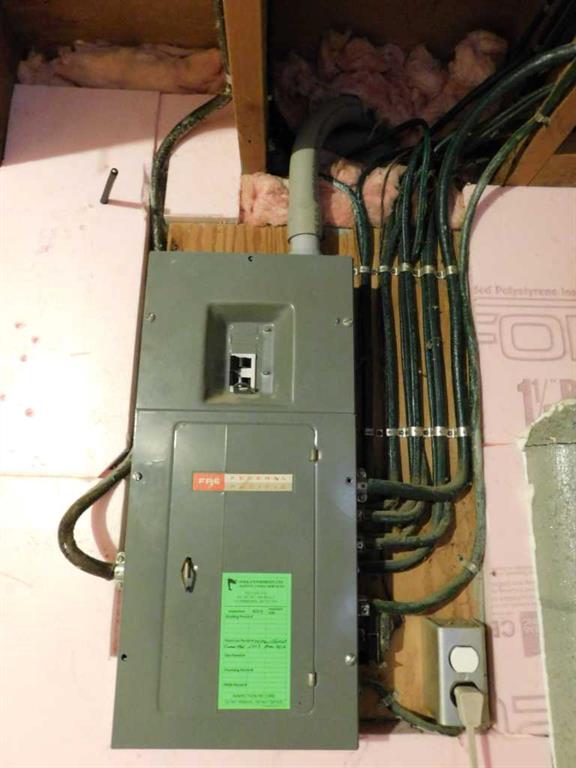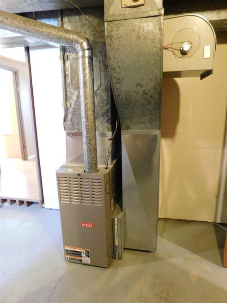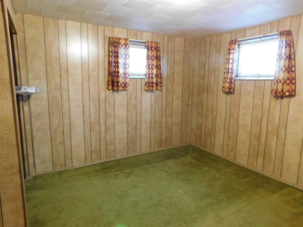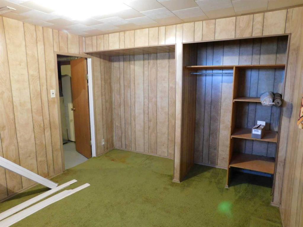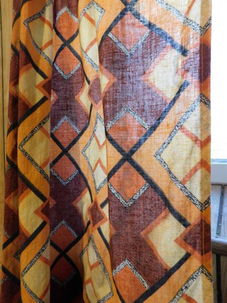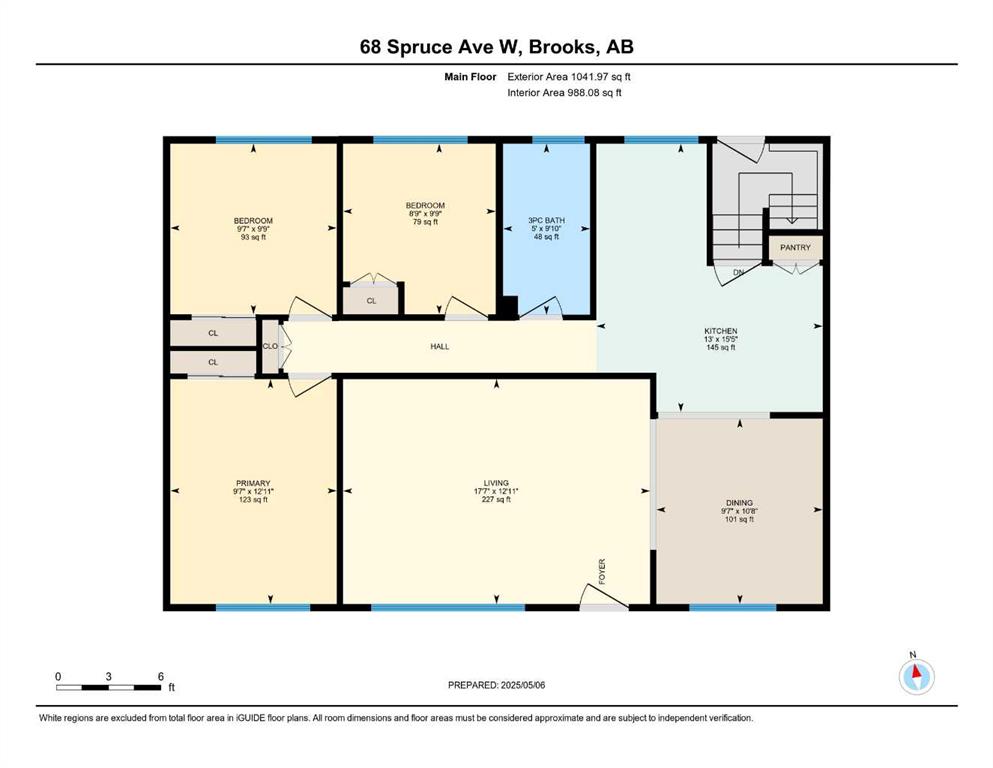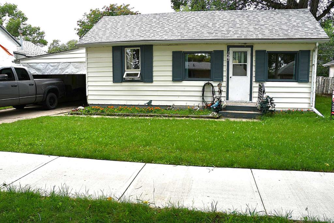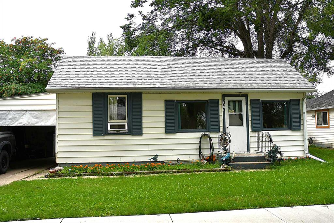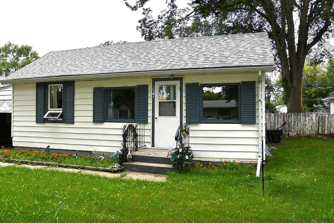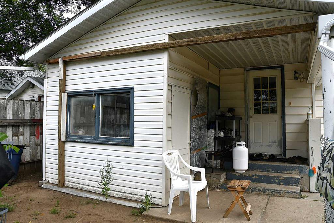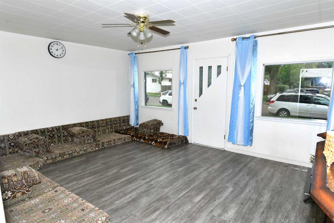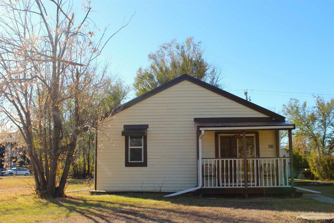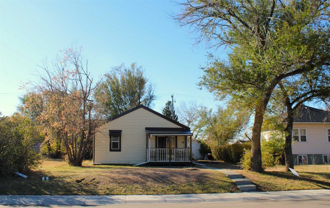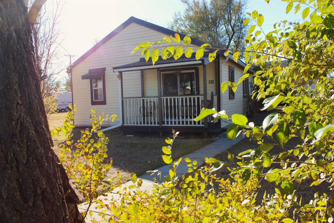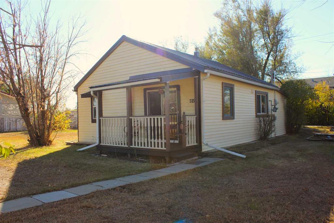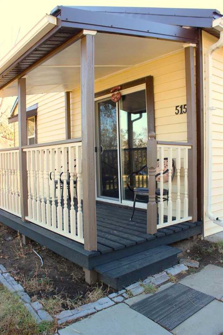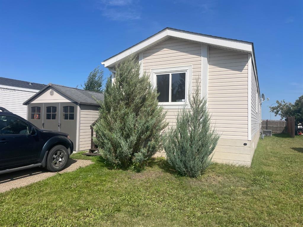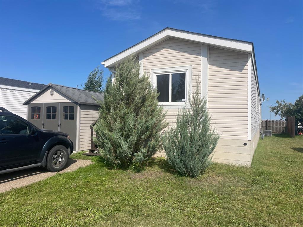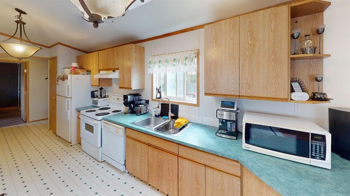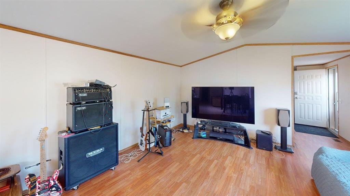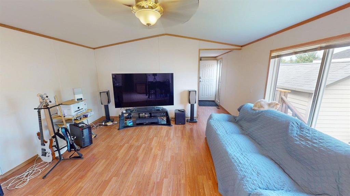68 Spruce Avenue W
Brooks T1R 0A2
MLS® Number: A2218208
$ 240,000
5
BEDROOMS
1 + 0
BATHROOMS
1,041
SQUARE FEET
1962
YEAR BUILT
WELCOME HOME to this spacious 5-bedroom, 1-bathroom home, nestled in a welcoming, family-oriented neighborhood. Built in 1962, this home offers a great opportunity for first-time buyers or those looking to add their personal touch to a property with strong bones and plenty of potential. Step inside to find a functional layout with room for everyone—whether you need extra bedrooms, a home office, or a playroom, this home has you covered. The metal roof offers long-lasting durability, and the single-car garage adds convenient storage and parking. While the home could use a bit of TLC, it's a fantastic canvas for your vision. With a little updating, you can create the perfect home in a community where kids ride bikes, neighbors say hello, and local schools, parks, and amenities are just a short walk away. Don't miss this opportunity to invest in a solid home with room to grow—come see the potential for yourself!
| COMMUNITY | Sunnylea |
| PROPERTY TYPE | Detached |
| BUILDING TYPE | House |
| STYLE | Bungalow |
| YEAR BUILT | 1962 |
| SQUARE FOOTAGE | 1,041 |
| BEDROOMS | 5 |
| BATHROOMS | 1.00 |
| BASEMENT | Full |
| AMENITIES | |
| APPLIANCES | See Remarks |
| COOLING | None |
| FIREPLACE | N/A |
| FLOORING | Laminate, Linoleum, Other |
| HEATING | Floor Furnace, Forced Air |
| LAUNDRY | In Basement |
| LOT FEATURES | Back Lane, Back Yard, Few Trees, Landscaped, Rectangular Lot |
| PARKING | Off Street, Single Garage Detached |
| RESTRICTIONS | None Known |
| ROOF | Metal |
| TITLE | Fee Simple |
| BROKER | CIR REALTY |
| ROOMS | DIMENSIONS (m) | LEVEL |
|---|---|---|
| Game Room | 12`6" x 11`11" | Basement |
| Bedroom | 12`6" x 11`10" | Basement |
| Bedroom | 12`5" x 9`11" | Basement |
| Office | 12`5" x 12`1" | Basement |
| Furnace/Utility Room | 12`7" x 8`0" | Basement |
| Living Room | 12`11" x 17`7" | Main |
| Dining Room | 10`8" x 9`7" | Main |
| Kitchen | 15`5" x 13`0" | Main |
| 3pc Bathroom | 9`10" x 5`0" | Main |
| Bedroom - Primary | 12`11" x 14`10" | Main |
| Bedroom | 9`9" x 9`7" | Main |
| Bedroom | 9`9" x 8`9" | Main |

