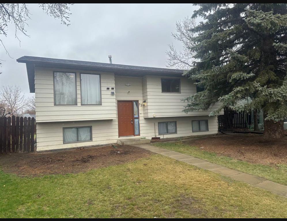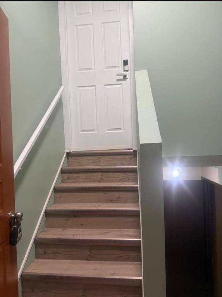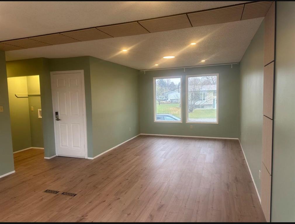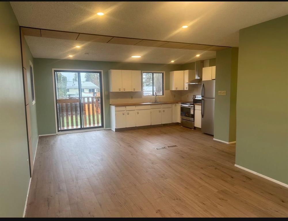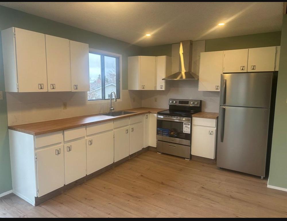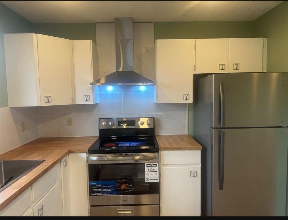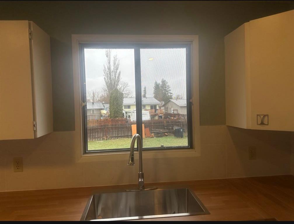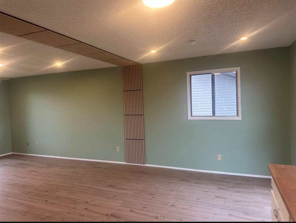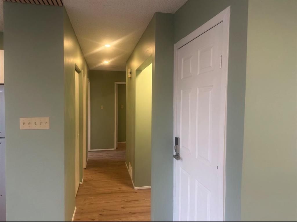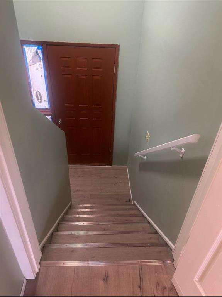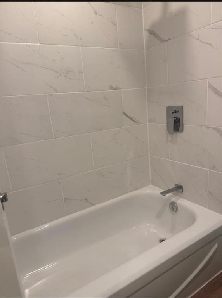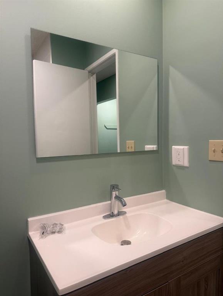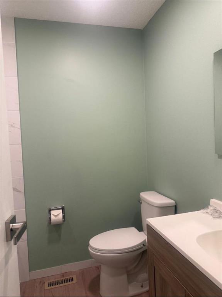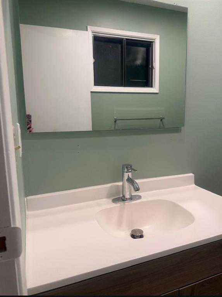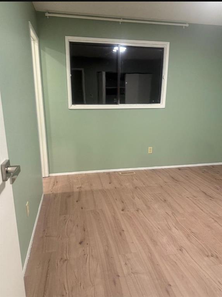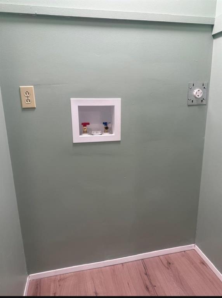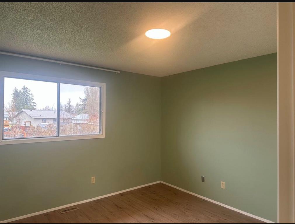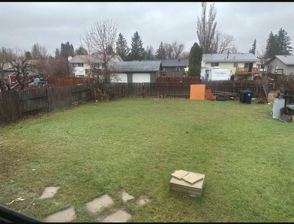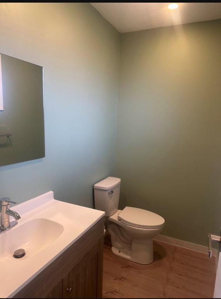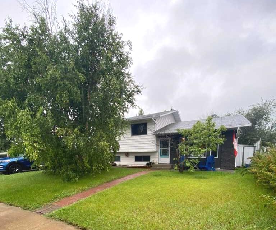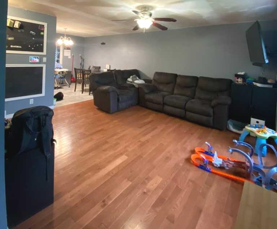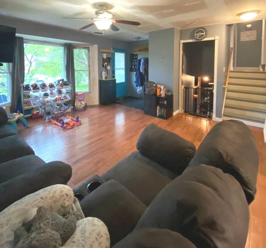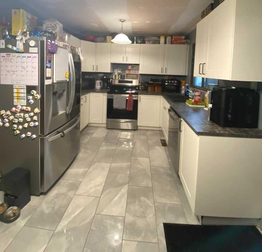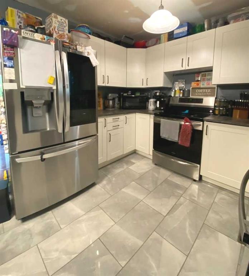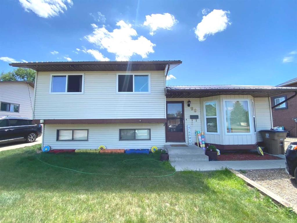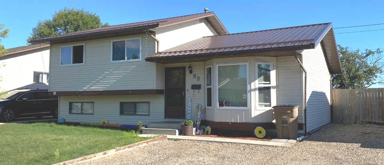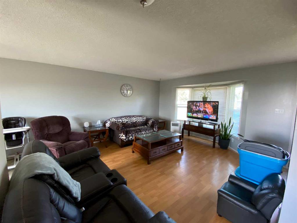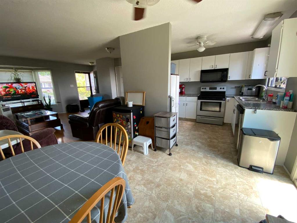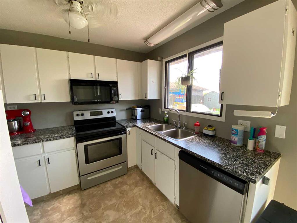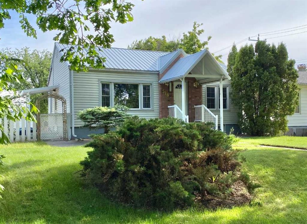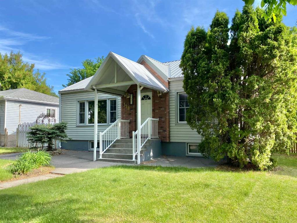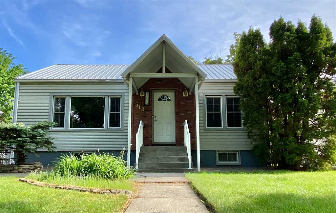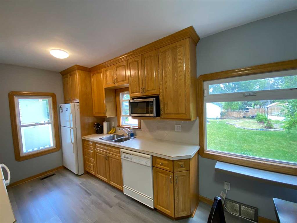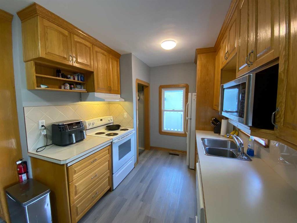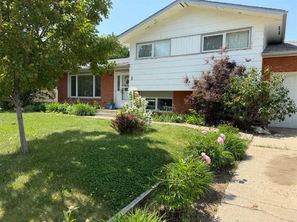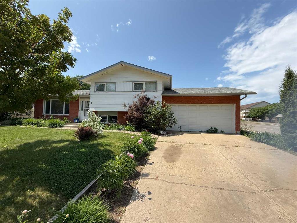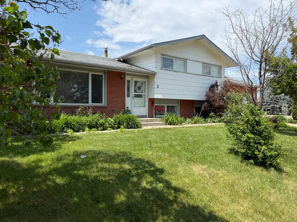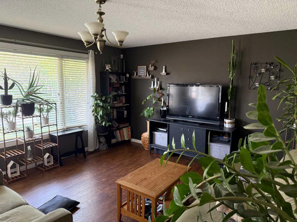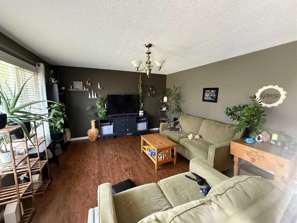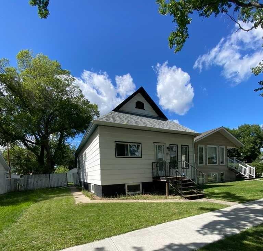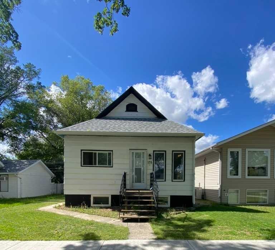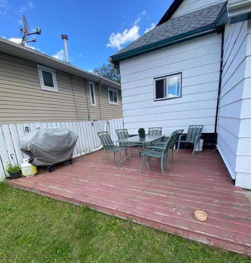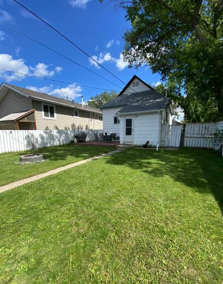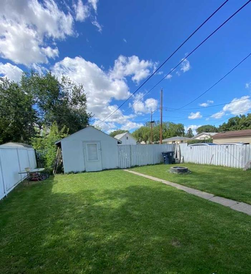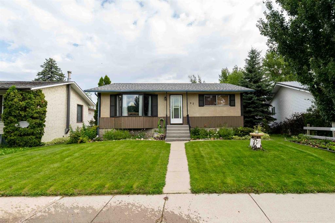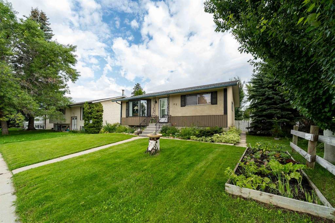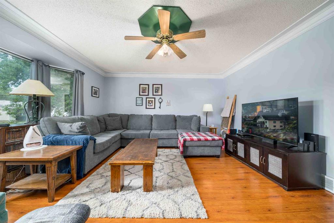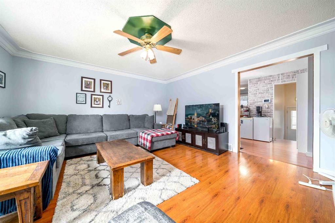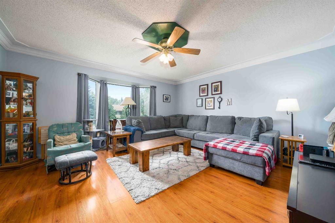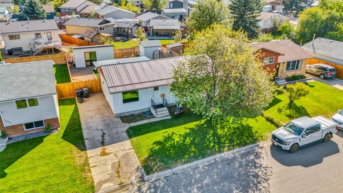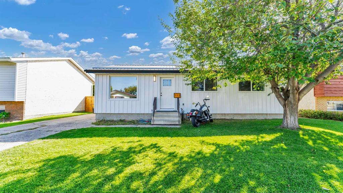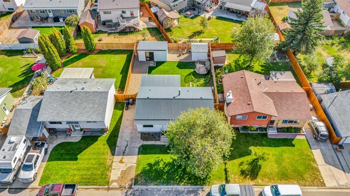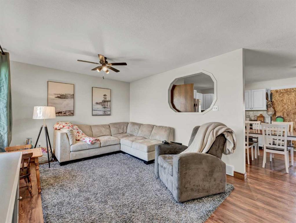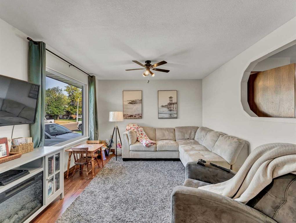52 Wildrose Crescent W
Brooks T1R 0A4
MLS® Number: A2258823
$ 308,888
4
BEDROOMS
1 + 1
BATHROOMS
992
SQUARE FEET
1982
YEAR BUILT
52 Wildrose Crescent, Sunnylea – Renovated Bilevel with Income Potential! Welcome to this beautifully updated bilevel home located in a quiet crescent in the heart of Sunnylea. Featuring 4 bedrooms, 2 full bathrooms, and a 992 sq ft main floor, this property offers comfort, style, and excellent investment potential. Key Features: • Freshly renovated with new luxury vinyl flooring, LED lighting, and modern bathrooms • New appliances and main floor laundry hookups for added convenience • Smart locks on the main entrance and upper unit • Solar-powered video security system for peace of mind • Newer shingles and durable metal siding • Large basement windows bring in natural light—perfect for future development • Partially finished basement ready for your ideas or a legal suite project • Huge backyard with space to build a triple garage • Located in a quiet, family-friendly neighbourhood with great neighbours This home is ideal for families, investors, or anyone looking to generate passive income by developing a legal basement suite. Don’t miss your chance to own a move-in-ready property with room to grow! Contact your agent today to book a private showing!
| COMMUNITY | Sunnylea |
| PROPERTY TYPE | Detached |
| BUILDING TYPE | House |
| STYLE | Bi-Level |
| YEAR BUILT | 1982 |
| SQUARE FOOTAGE | 992 |
| BEDROOMS | 4 |
| BATHROOMS | 2.00 |
| BASEMENT | Full, Partially Finished |
| AMENITIES | |
| APPLIANCES | Electric Range, Range Hood, Refrigerator, Window Coverings |
| COOLING | None |
| FIREPLACE | N/A |
| FLOORING | Vinyl |
| HEATING | Central, Mid Efficiency, Natural Gas |
| LAUNDRY | Lower Level, Main Level |
| LOT FEATURES | Back Lane, Back Yard, See Remarks |
| PARKING | None |
| RESTRICTIONS | None Known |
| ROOF | Asphalt Shingle |
| TITLE | Fee Simple |
| BROKER | Unison Realty Group Ltd. |
| ROOMS | DIMENSIONS (m) | LEVEL |
|---|---|---|
| Bedroom | 11`7" x 10`7" | Lower |
| Kitchen | 10`8" x 9`7" | Main |
| Living Room | 13`4" x 9`9" | Main |
| Dinette | 6`9" x 10`3" | Main |
| 2pc Bathroom | 7`3" x 4`1" | Main |
| 4pc Bathroom | 6`6" x 6`9" | Main |
| Bedroom - Primary | 10`9" x 11`3" | Main |
| Bedroom | 11`6" x 9`8" | Main |
| Bedroom | 8`5" x 8`2" | Main |
| Foyer | 14`5" x 3`4" | Main |

