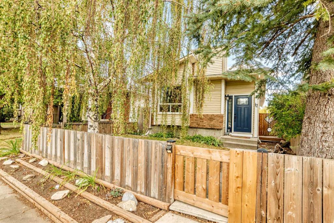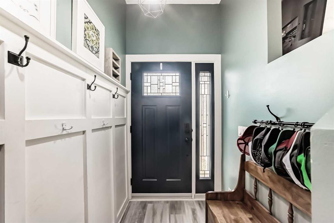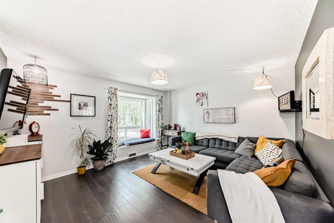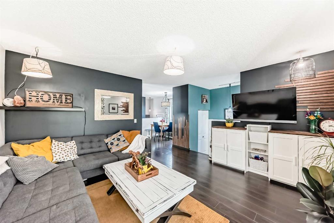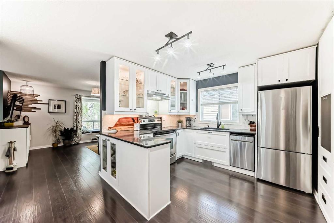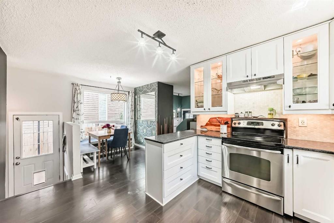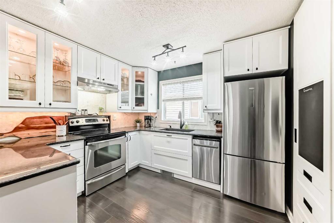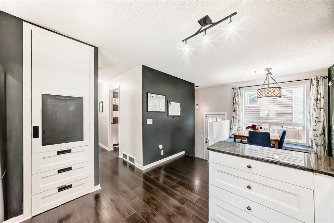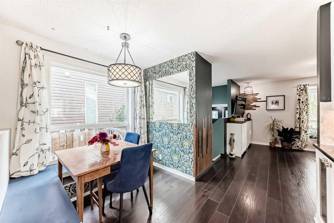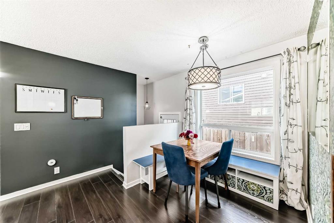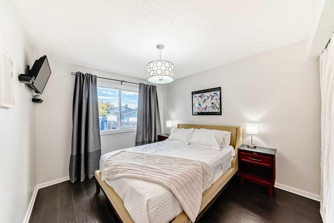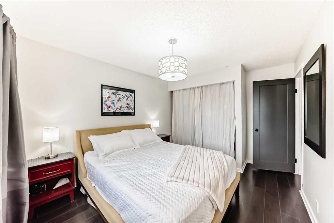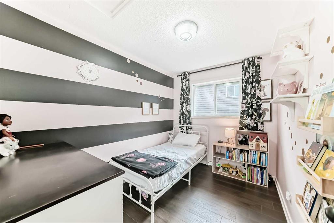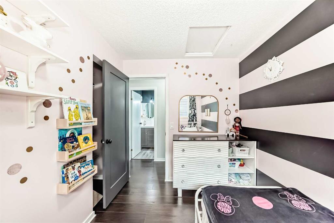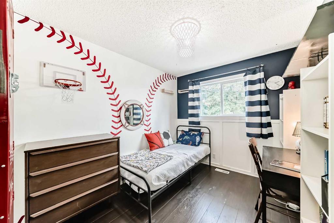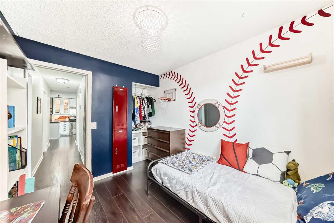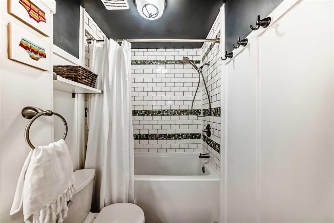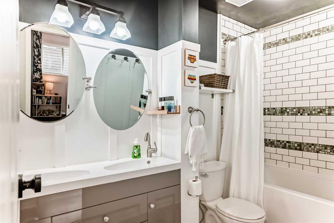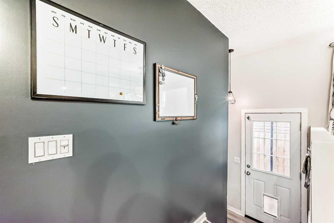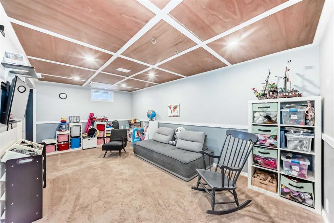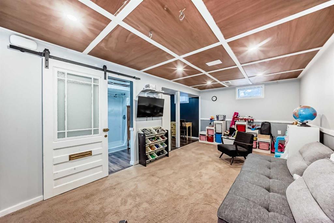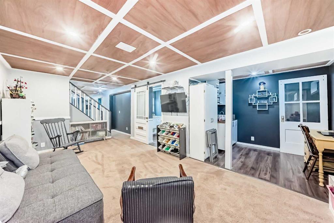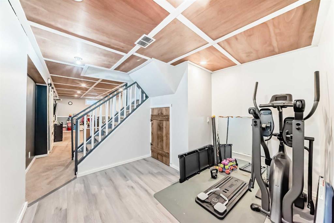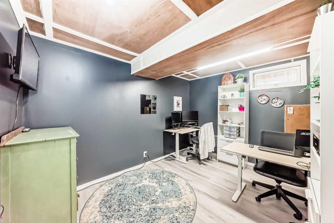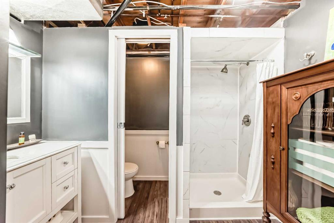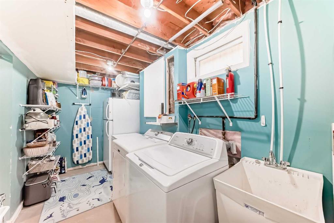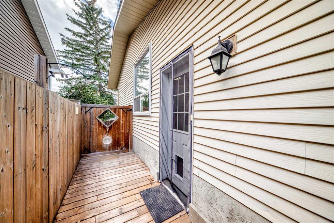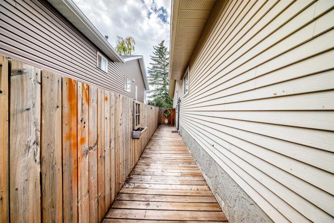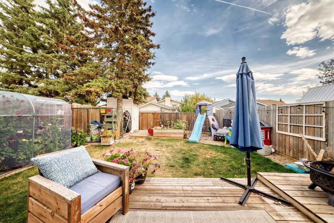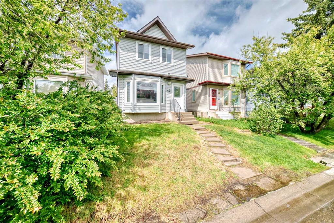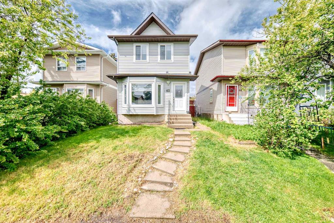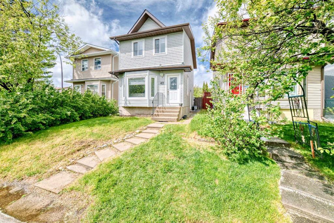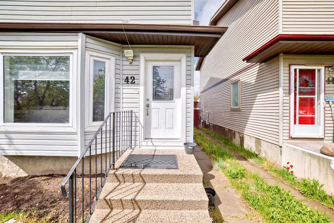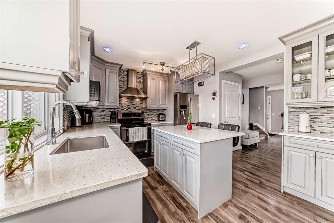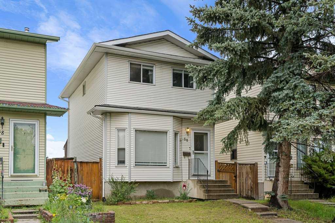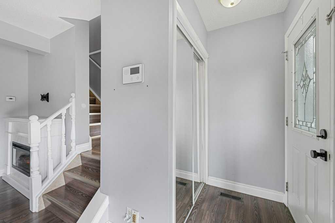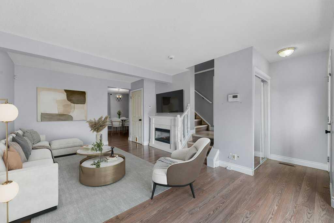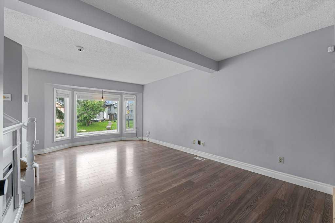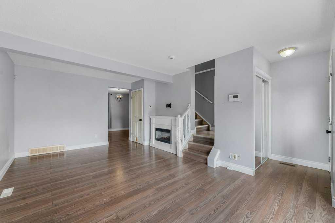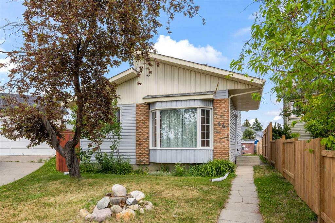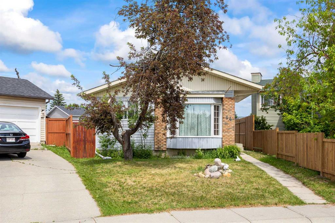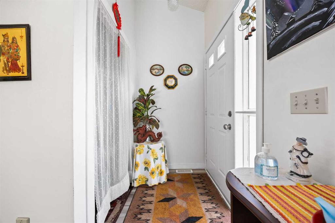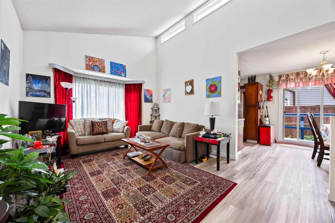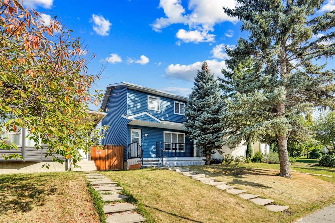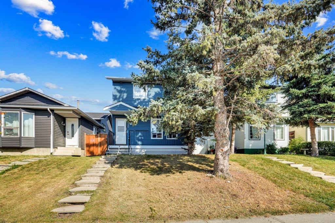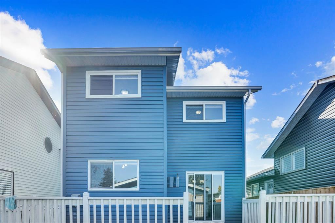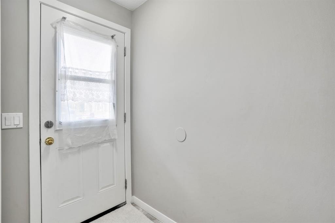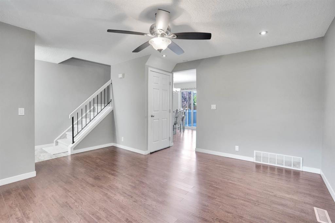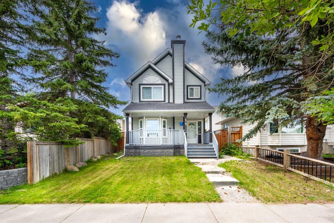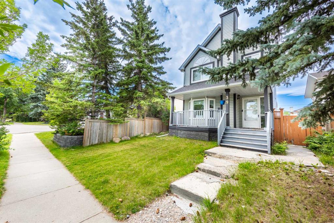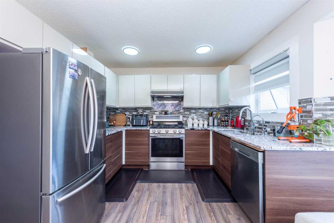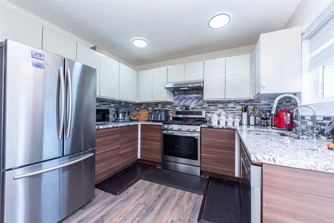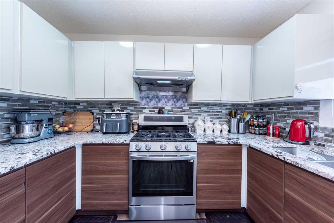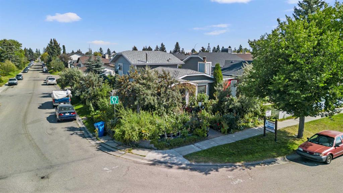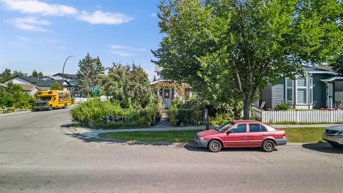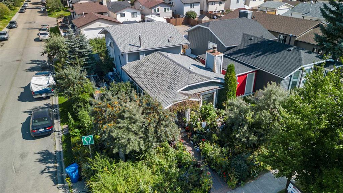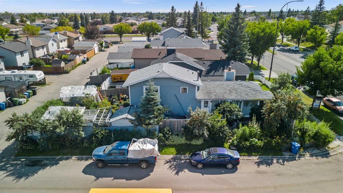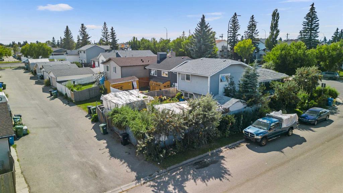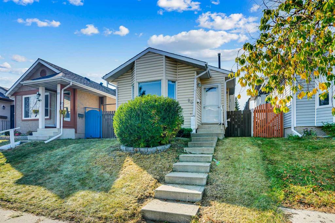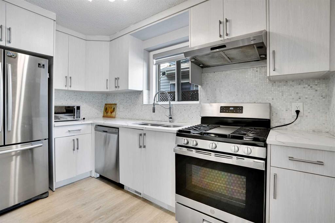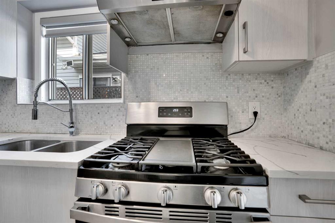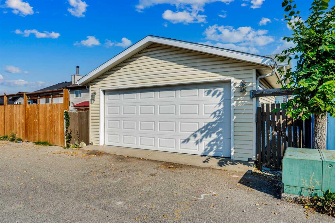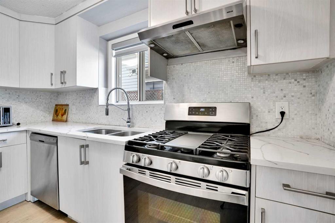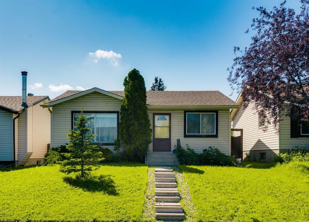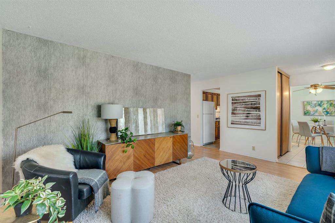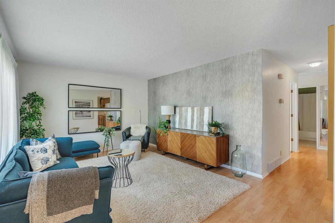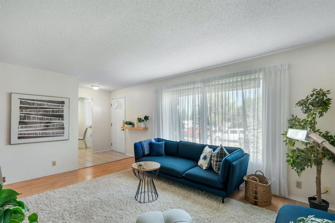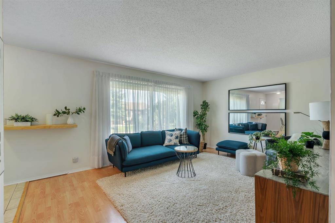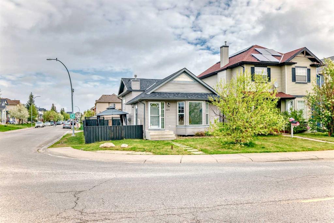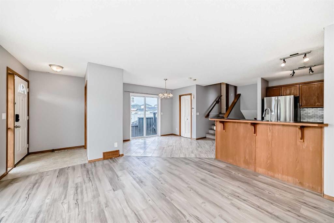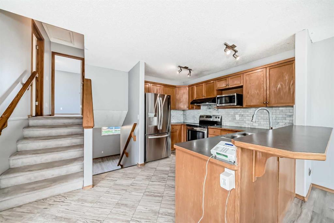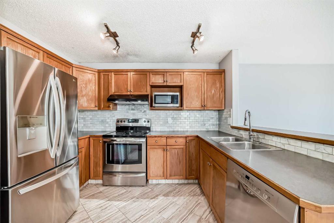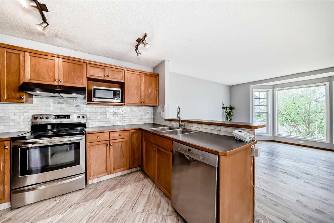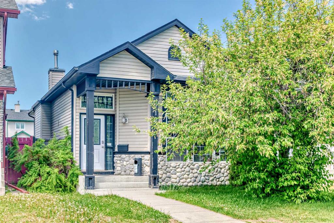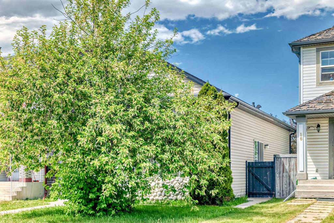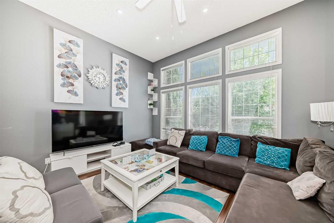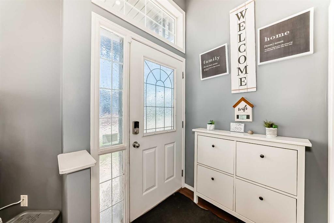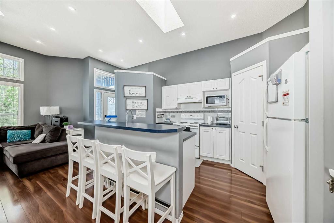12 Taraglen Road NE
Calgary T3J 2N7
MLS® Number: A2259192
$ 545,000
3
BEDROOMS
2 + 0
BATHROOMS
963
SQUARE FEET
1983
YEAR BUILT
Welcome to 12 Taraglen Road NE! This charming bungalow blends comfort, style, and functionality—making it truly move-in ready. From the moment you step through the front gate, you’ll notice the welcoming, peaceful vibe and pride of ownership in the property. Inside, the living room offers plenty of space to relax, whether that’s gathering with family for movie night or curling up with a good book in the quaint window seat. The updated kitchen is a highlight, featuring stainless steel appliances, granite counters, and an abundance of bright white cabinetry. Just off the kitchen, the dining area is both stylish and practical with built-in bench seating. Three bedrooms and a beautifully renovated bathroom with dual vanity complete the main floor. The fully finished lower level is a true bonus, designed for everyday living and entertaining. There’s a spacious rec room, a den/home office, a workout nook, and even a wet bar—ideal for game nights or casual gatherings. A 3 piece bathroom and dedicated laundry room add convenience. Outdoors, the fully fenced yard (front and back) provides plenty of room for kids, pets, or summer barbecues. A storage shed is included to keep your yard equipment organized. 12 Taraglen Road NE is ready to welcome you home. Come see for yourself—you won’t be disappointed.
| COMMUNITY | Taradale |
| PROPERTY TYPE | Detached |
| BUILDING TYPE | House |
| STYLE | Bungalow |
| YEAR BUILT | 1983 |
| SQUARE FOOTAGE | 963 |
| BEDROOMS | 3 |
| BATHROOMS | 2.00 |
| BASEMENT | Finished, Full |
| AMENITIES | |
| APPLIANCES | See Remarks |
| COOLING | None |
| FIREPLACE | N/A |
| FLOORING | Carpet, Laminate, Vinyl Plank |
| HEATING | Forced Air, Natural Gas |
| LAUNDRY | In Basement |
| LOT FEATURES | Back Lane, Back Yard |
| PARKING | None |
| RESTRICTIONS | None Known |
| ROOF | Shingle |
| TITLE | Fee Simple |
| BROKER | Century 21 Bamber Realty LTD. |
| ROOMS | DIMENSIONS (m) | LEVEL |
|---|---|---|
| Storage | 5`5" x 10`6" | Lower |
| Den | 11`11" x 9`5" | Lower |
| Furnace/Utility Room | 6`7" x 19`3" | Lower |
| Flex Space | 10`9" x 10`2" | Lower |
| Game Room | 10`8" x 20`5" | Lower |
| Other | 7`1" x 8`8" | Lower |
| 3pc Bathroom | Lower | |
| 5pc Bathroom | Main | |
| Living Room | 13`7" x 12`6" | Main |
| Dining Room | 9`9" x 7`2" | Main |
| Kitchen | 8`11" x 10`5" | Main |
| Bedroom - Primary | 9`11" x 10`11" | Main |
| Bedroom | 9`11" x 7`6" | Main |
| Bedroom | 8`4" x 9`11" | Main |

