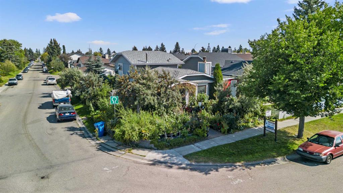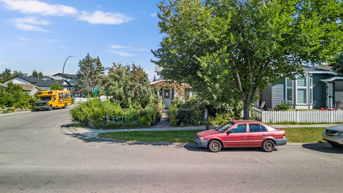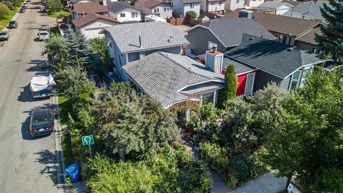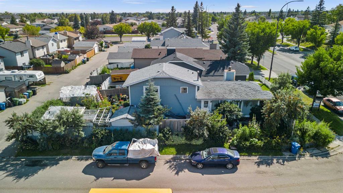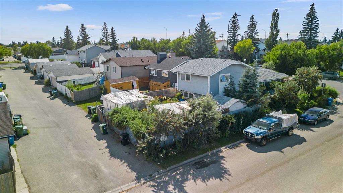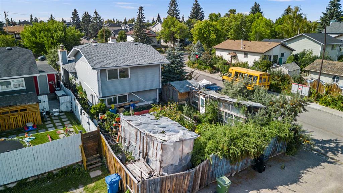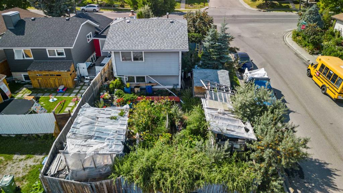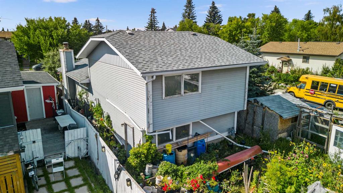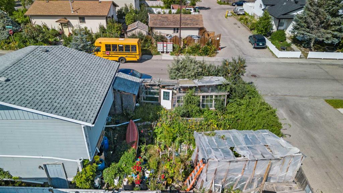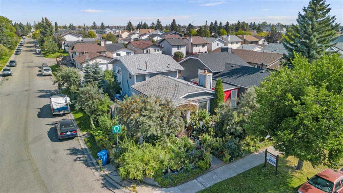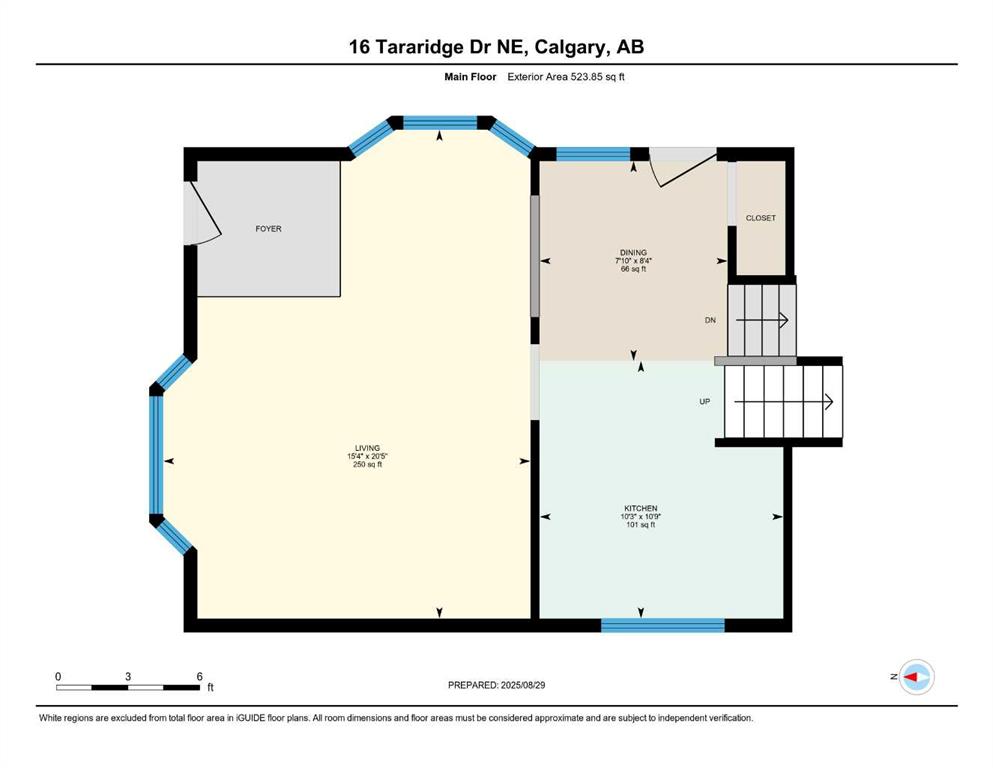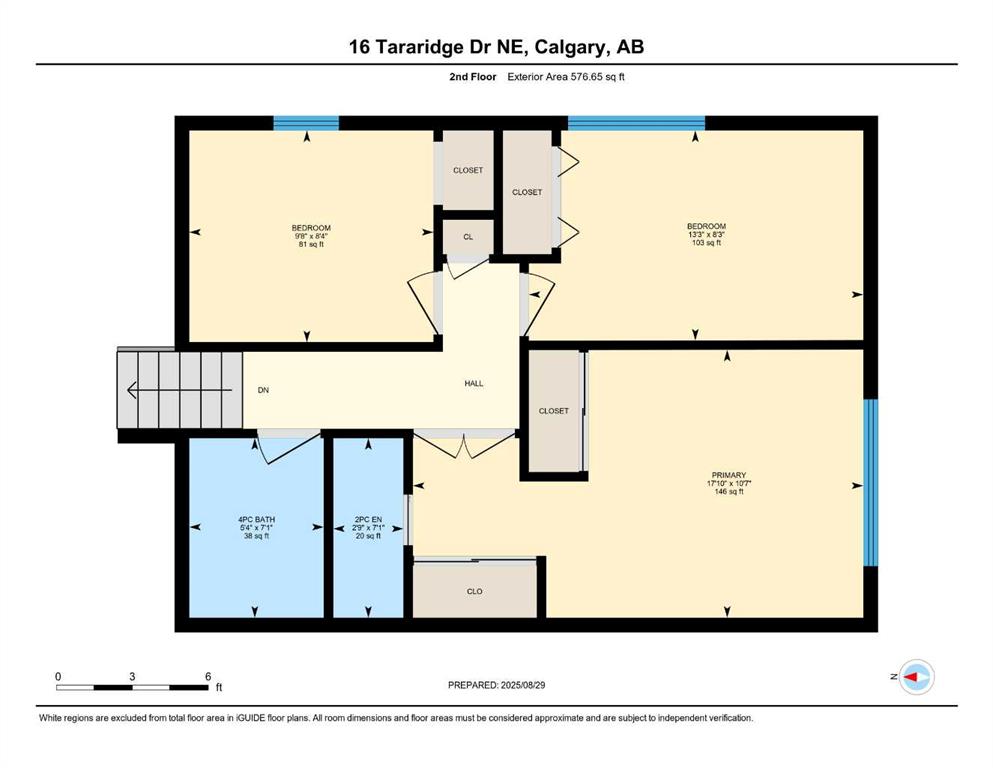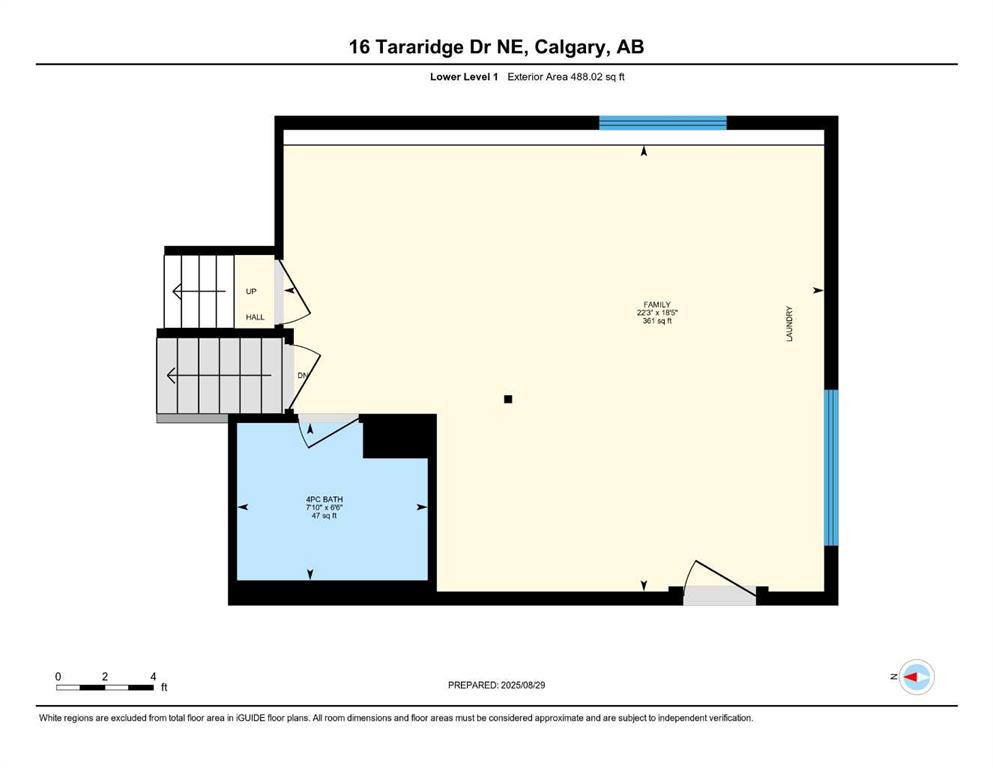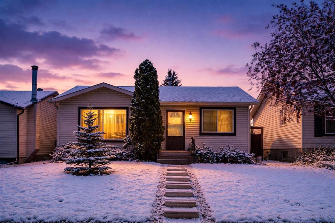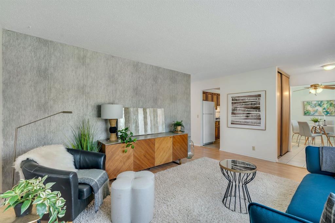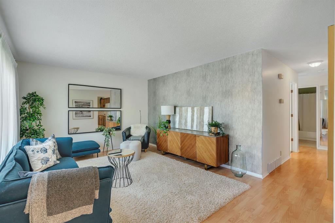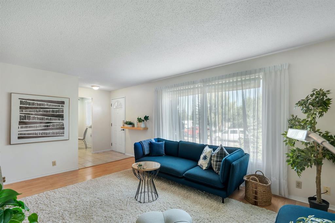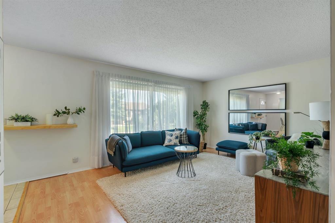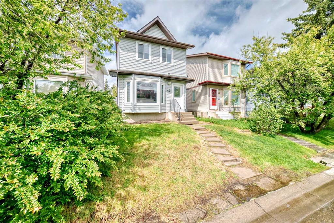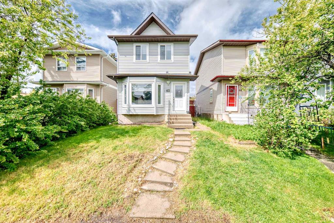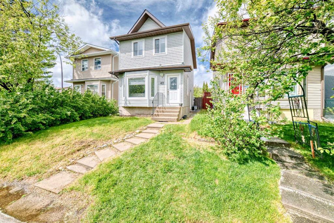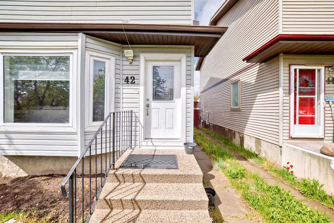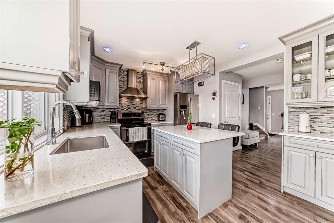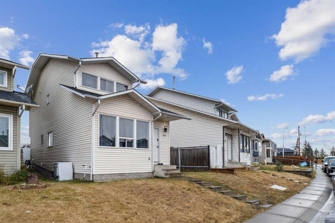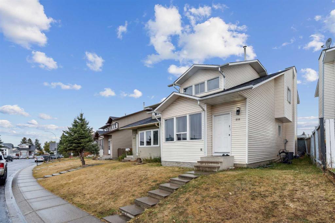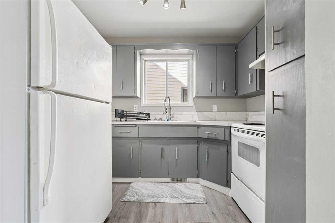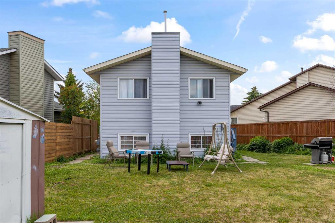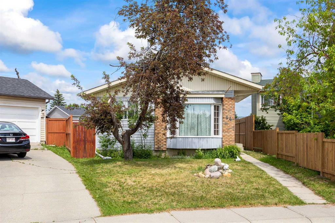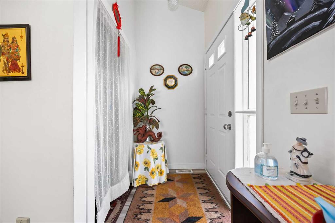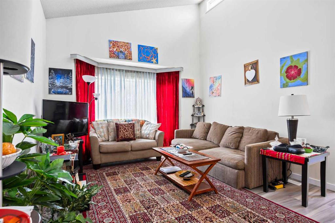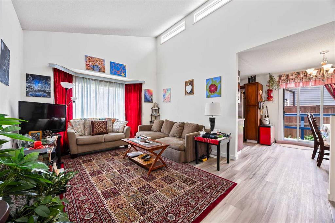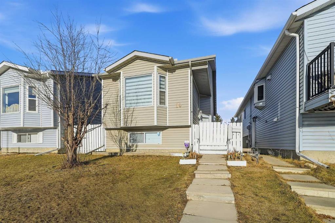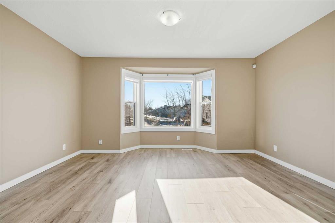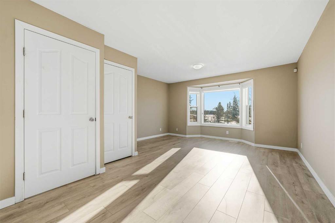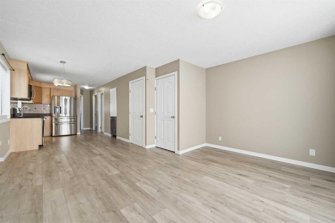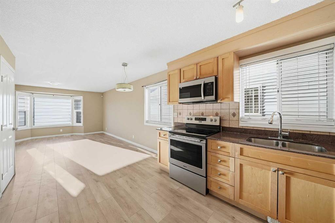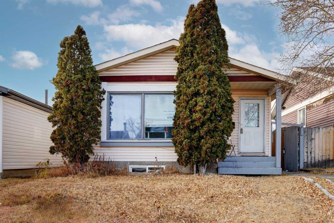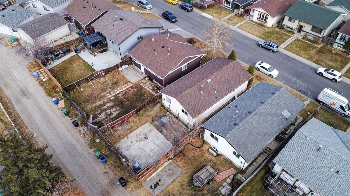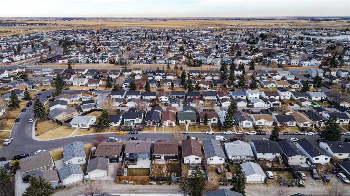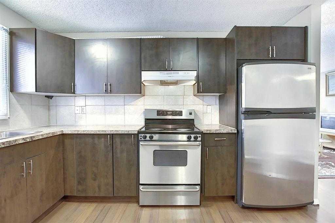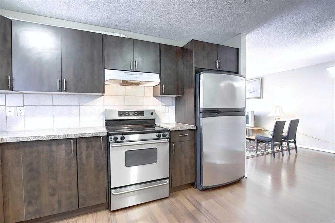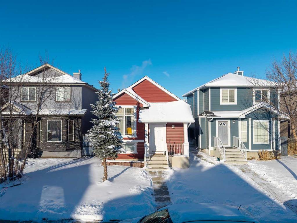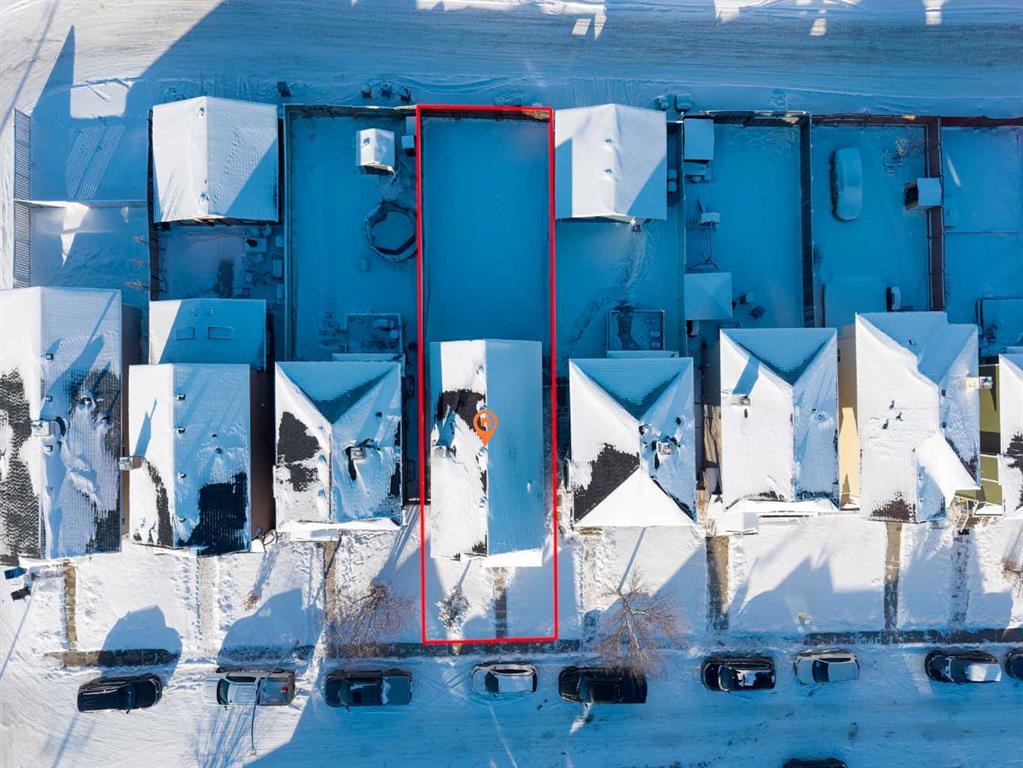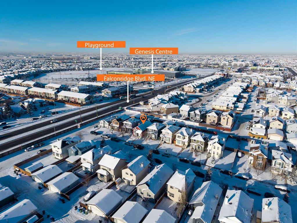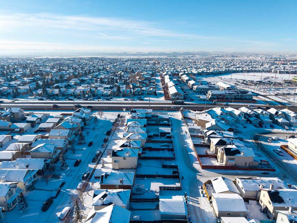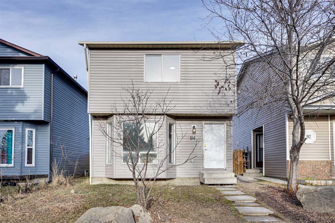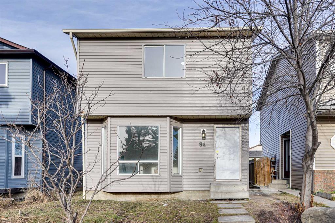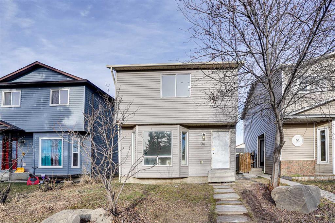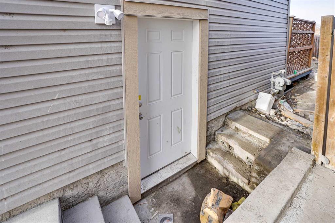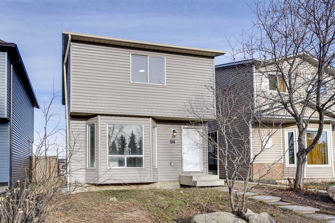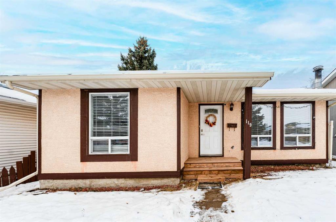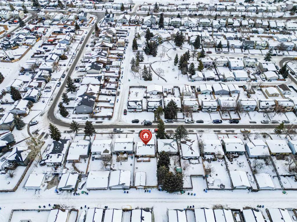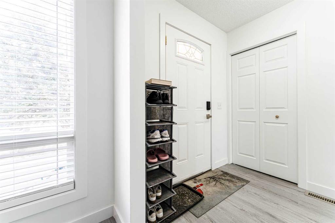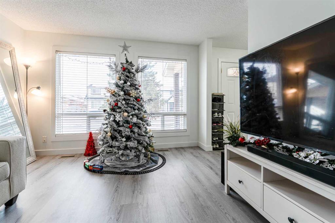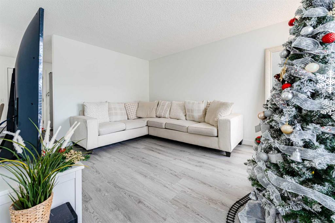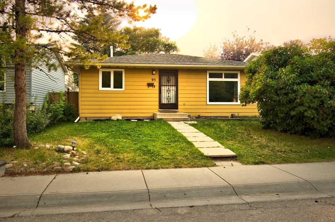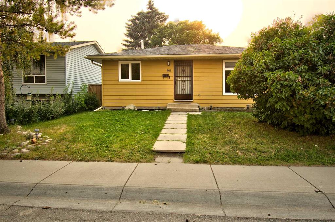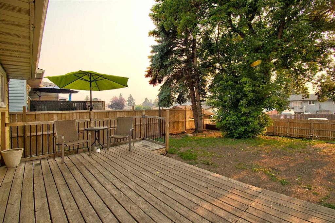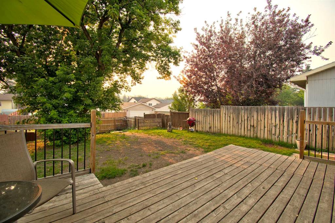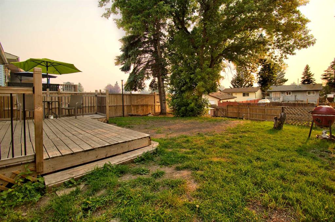16 Tararidge Drive NE
Calgary T3J 2P8
MLS® Number: A2280900
$ 420,000
4
BEDROOMS
2 + 1
BATHROOMS
1,588
SQUARE FEET
1983
YEAR BUILT
Massive Corner Lot | Rear Paved Lane | Great Frontage | 4-Level Split | Separate Entry to Basement | Great Floor Plan | 3 Upper Level Bedrooms | 2 Basement Bedrooms | Ample Living Space | Large Windows | Great Location. Hurry and secure this 4-level split home with an incredible location. This home boasts 2,071 SqFt throughout all 4 levels with great lighting. With a great floor plan, this home has a future for a family to rest and relax. The large yard and rear alley is a great bonus to this property. Book your showing today!
| COMMUNITY | Taradale |
| PROPERTY TYPE | Detached |
| BUILDING TYPE | House |
| STYLE | 4 Level Split |
| YEAR BUILT | 1983 |
| SQUARE FOOTAGE | 1,588 |
| BEDROOMS | 4 |
| BATHROOMS | 3.00 |
| BASEMENT | Full |
| AMENITIES | |
| APPLIANCES | See Remarks |
| COOLING | None |
| FIREPLACE | N/A |
| FLOORING | Laminate, Linoleum |
| HEATING | Forced Air |
| LAUNDRY | In Basement |
| LOT FEATURES | Back Lane, Back Yard, Corner Lot, Lawn, Street Lighting |
| PARKING | Off Street |
| RESTRICTIONS | None Known |
| ROOF | Asphalt Shingle |
| TITLE | Fee Simple |
| BROKER | RE/MAX Crown |
| ROOMS | DIMENSIONS (m) | LEVEL |
|---|---|---|
| Other | 9`10" x 10`4" | Basement |
| Bedroom | 9`9" x 12`4" | Basement |
| Bonus Room | 7`7" x 11`4" | Basement |
| Furnace/Utility Room | 7`7" x 12`10" | Basement |
| 4pc Bathroom | 6`6" x 7`10" | Lower |
| Family Room | 18`5" x 22`3" | Lower |
| Dining Room | 8`4" x 7`10" | Main |
| Kitchen | 10`9" x 10`3" | Main |
| Living Room | 20`5" x 15`4" | Main |
| 2pc Ensuite bath | 7`1" x 2`9" | Upper |
| 4pc Bathroom | 7`1" x 5`4" | Upper |
| Bedroom | 8`3" x 13`3" | Upper |
| Bedroom | 84`9" x 8`0" | Upper |
| Bedroom - Primary | 10`7" x 17`10" | Upper |

