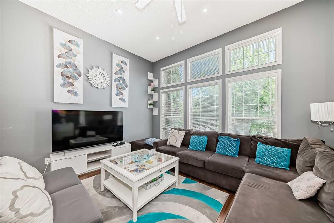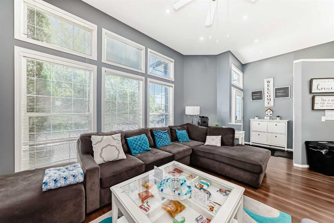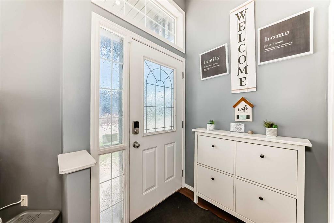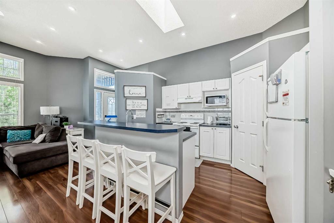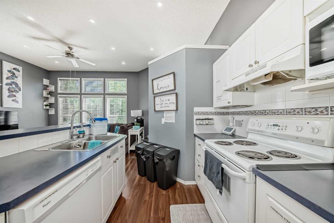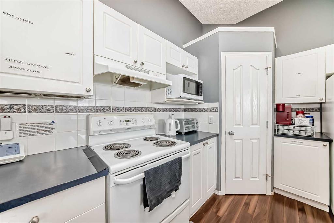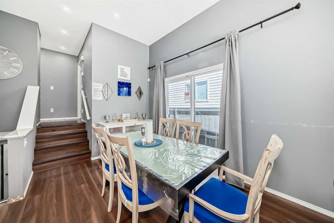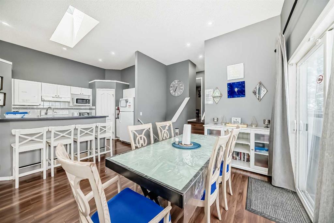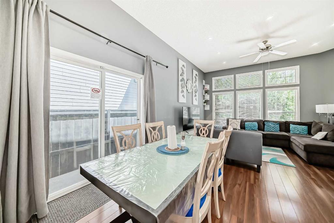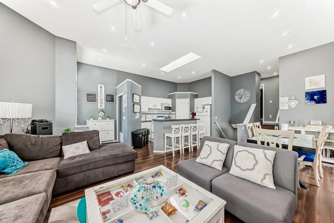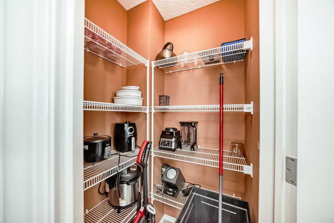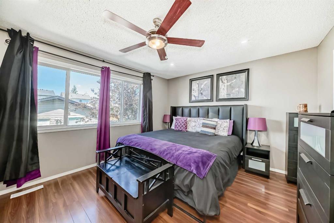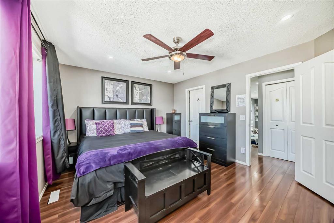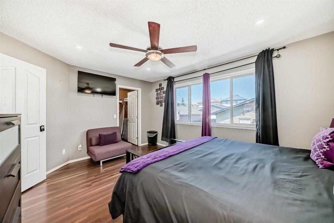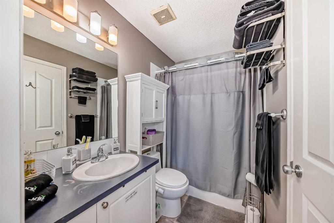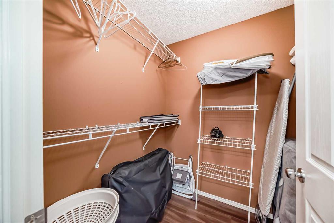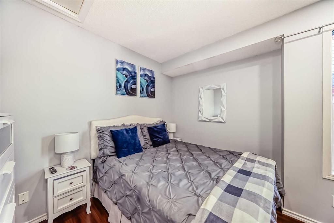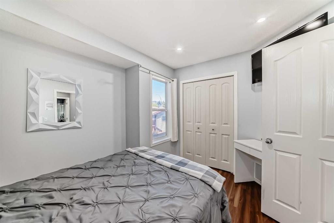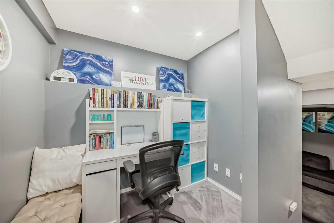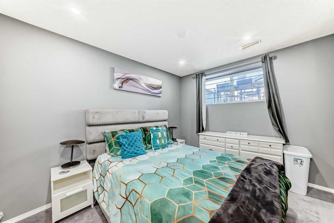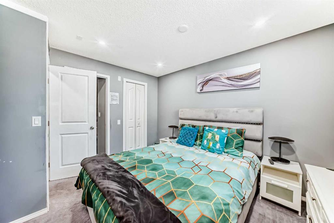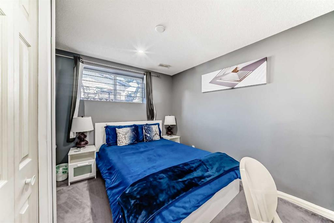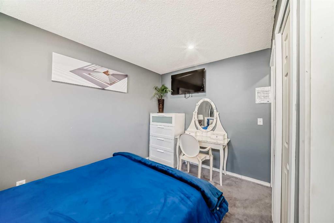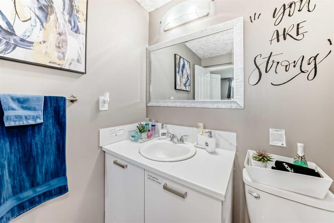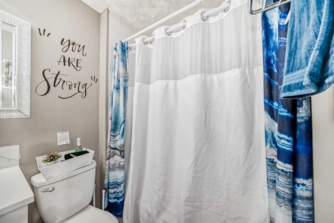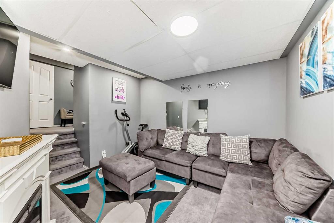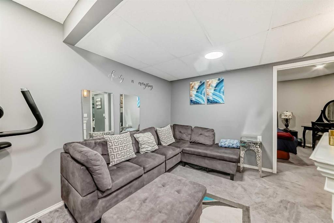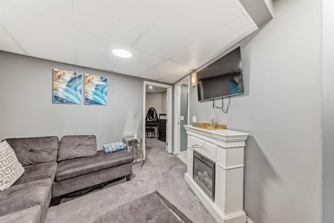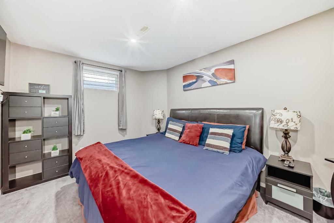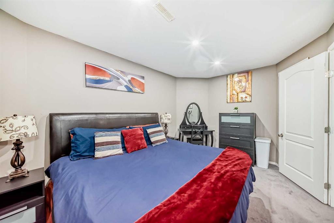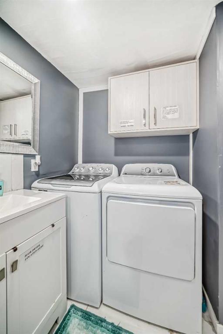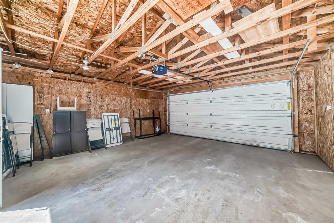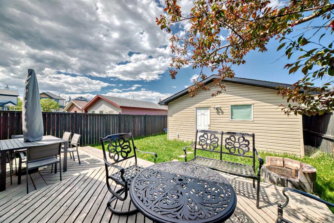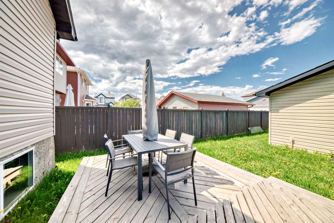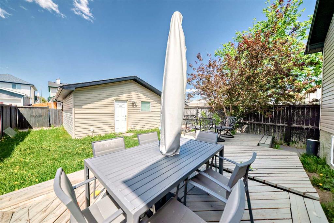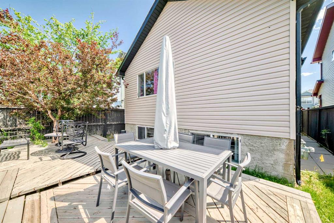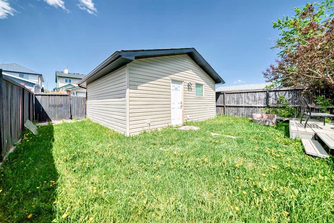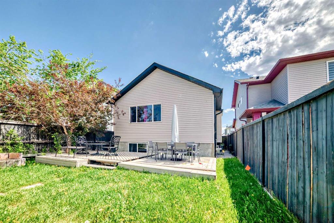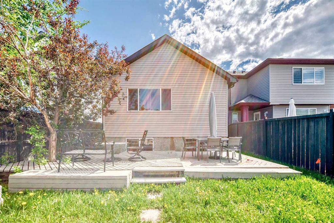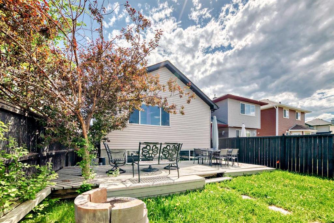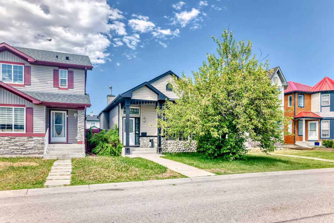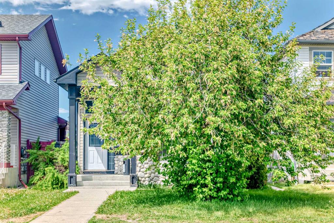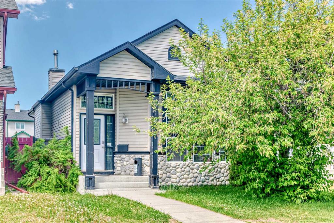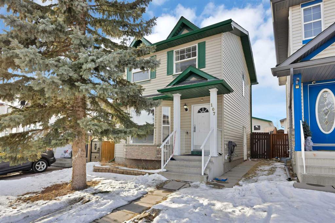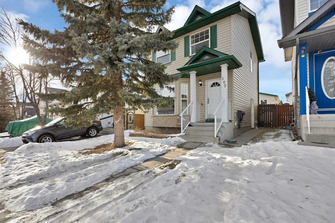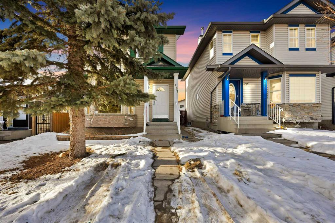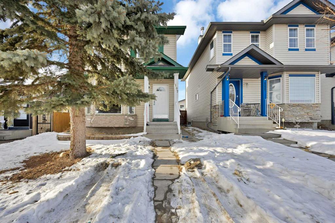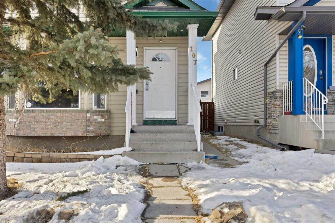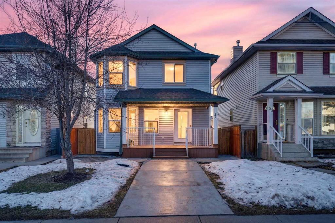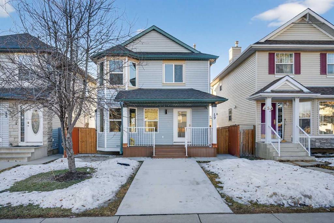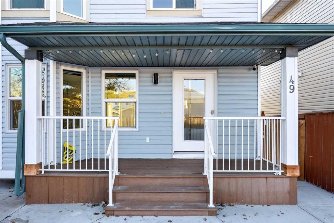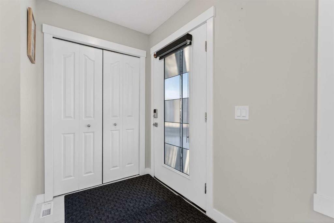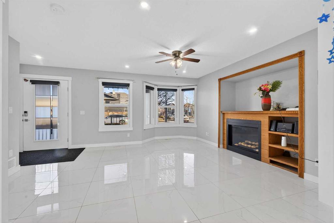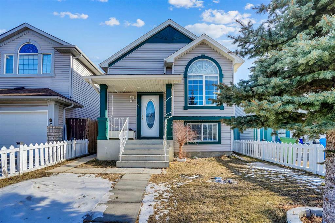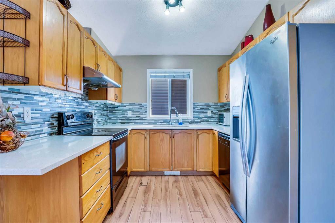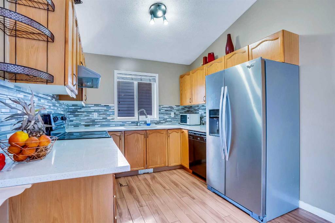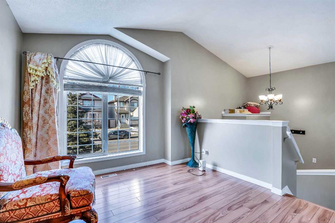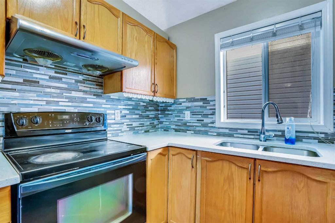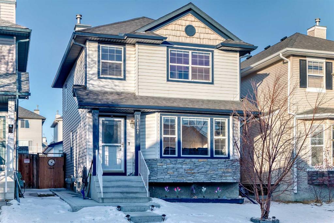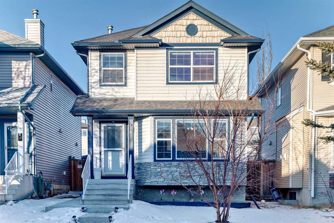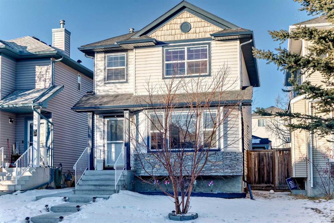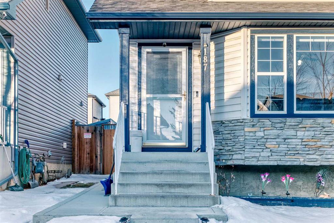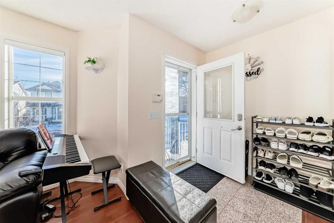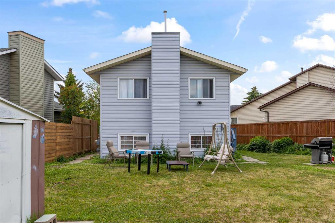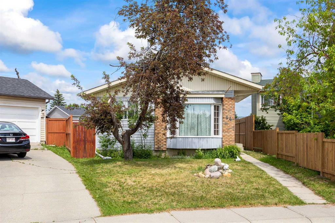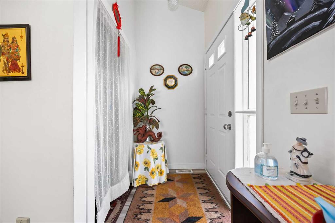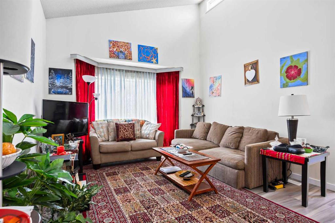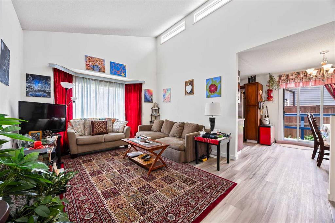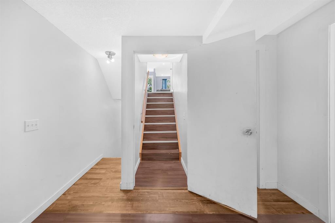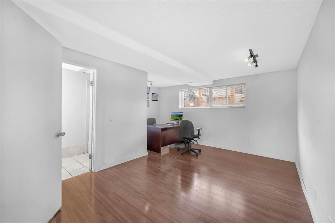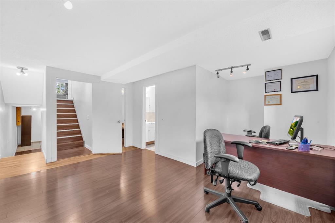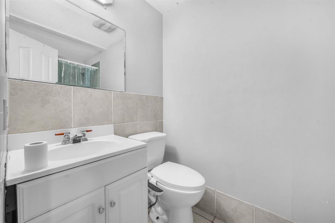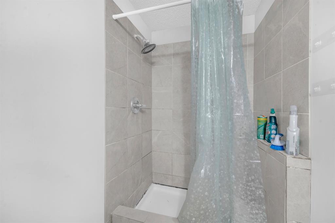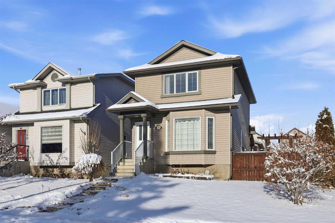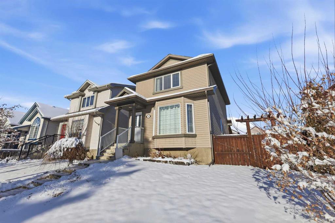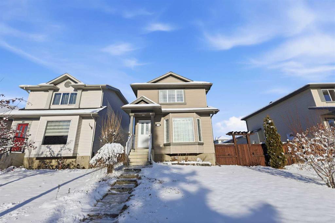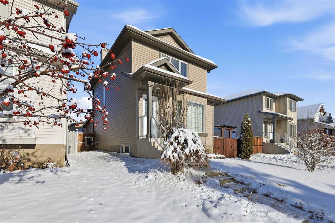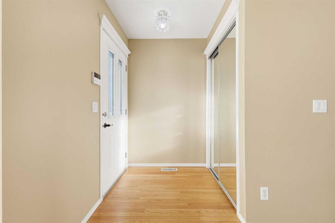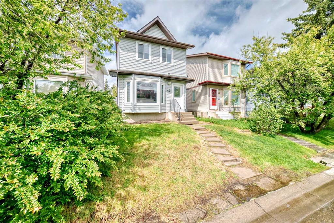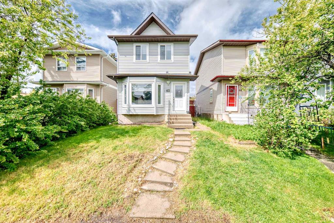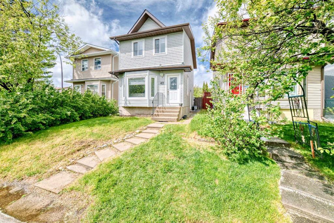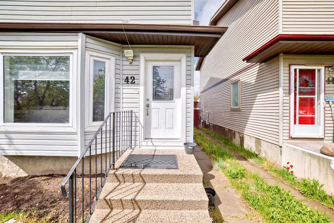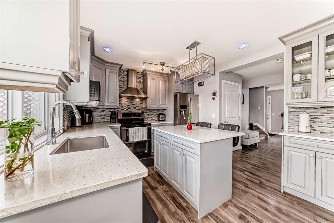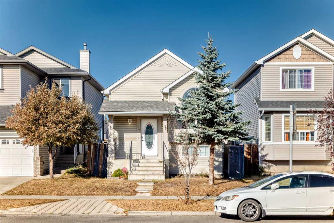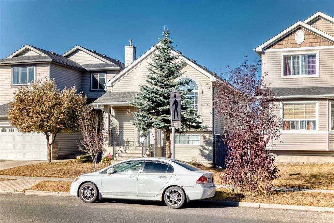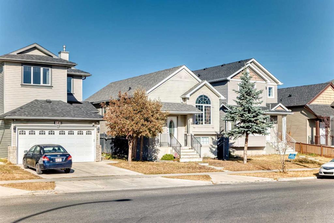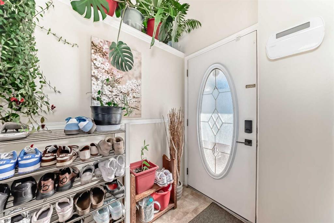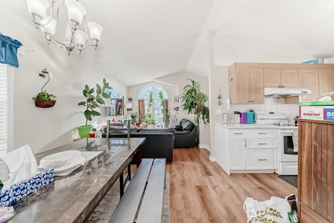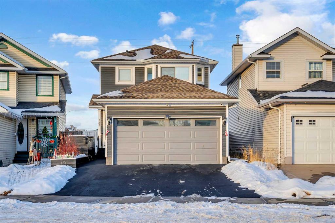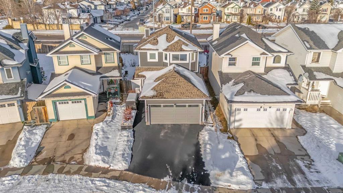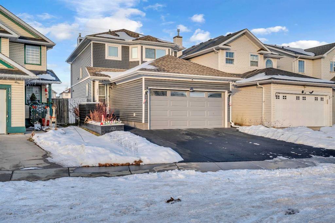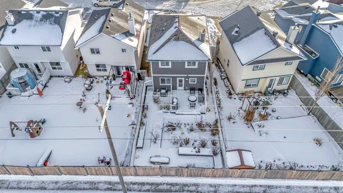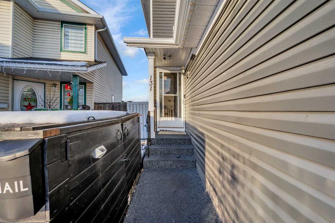12 Taravista Crescent NE
Calgary T3J 4N9
MLS® Number: A2274639
$ 559,900
5
BEDROOMS
3 + 0
BATHROOMS
960
SQUARE FEET
2001
YEAR BUILT
Beautiful 4-Level Split Home in Taradale | Fully Furnished Option | A/C Included Welcome to this spacious and sunny 4-level split home located in the heart of Taradale! With 4 bedrooms, 3 full bathrooms, and plenty of natural light, this well-maintained property is perfect for families, investors, or anyone looking for a move-in-ready . Enjoy the comfort of central air conditioning throughout the home, and relax in the bright, south-facing living room with large windows that fill the space with natural light. The smart layout includes an open main floor, plus a lower level featuring a cozy family room and a separate office—ideal for working from home or extra living space. This home also includes a double detached garage and a private backyard for outdoor enjoyment. Best of all, it be purchased fully furnished, just as you see it—complete with furniture, fixtures, and decor. Don’t miss this rare opportunity to own a beautiful, air-conditioned home could be income-generating property since it was previously been used as Air bnb .
| COMMUNITY | Taradale |
| PROPERTY TYPE | Detached |
| BUILDING TYPE | House |
| STYLE | 4 Level Split |
| YEAR BUILT | 2001 |
| SQUARE FOOTAGE | 960 |
| BEDROOMS | 5 |
| BATHROOMS | 3.00 |
| BASEMENT | Full |
| AMENITIES | |
| APPLIANCES | Dishwasher, Dryer, Electric Stove, Refrigerator, Washer |
| COOLING | None |
| FIREPLACE | N/A |
| FLOORING | Carpet, Ceramic Tile, Hardwood |
| HEATING | Forced Air |
| LAUNDRY | Lower Level |
| LOT FEATURES | Back Lane, Back Yard |
| PARKING | Double Garage Detached |
| RESTRICTIONS | None Known |
| ROOF | Asphalt Shingle |
| TITLE | Fee Simple |
| BROKER | Diamond Realty & Associates Ltd |
| ROOMS | DIMENSIONS (m) | LEVEL |
|---|---|---|
| Den | 7`10" x 7`5" | Lower |
| Family Room | 9`2" x 11`2" | Lower |
| Bedroom | 9`8" x 14`11" | Lower |
| 3pc Bathroom | 4`9" x 11`6" | Lower |
| Bedroom | 9`9" x 11`8" | Lower |
| 4pc Bathroom | 8`0" x 5`5" | Lower |
| Living Room | 11`4" x 15`11" | Main |
| Kitchen With Eating Area | 10`5" x 13`4" | Main |
| Dining Room | 7`1" x 10`9" | Main |
| Bedroom | 10`0" x 10`1" | Main |
| Bedroom - Primary | 15`4" x 11`9" | Second |
| Walk-In Closet | 5`6" x 6`4" | Second |
| 4pc Bathroom | 4`11" x 7`11" | Second |
| Bedroom | 11`7" x 8`2" | Second |

