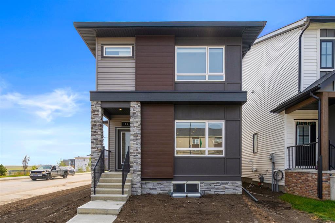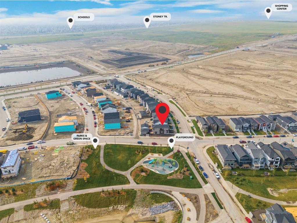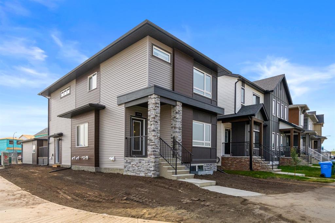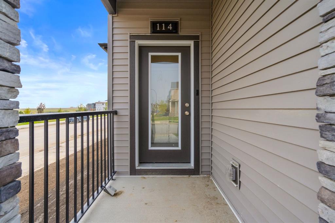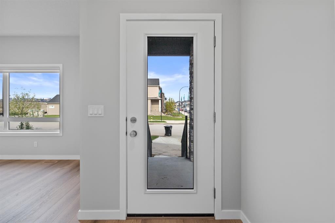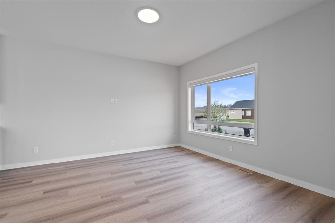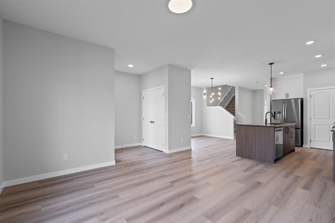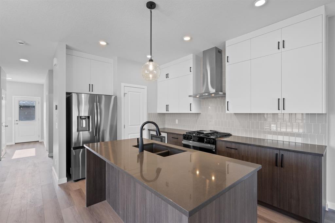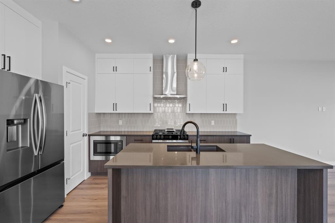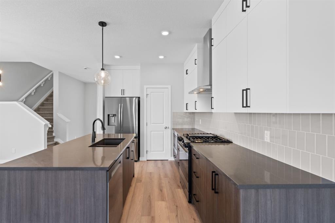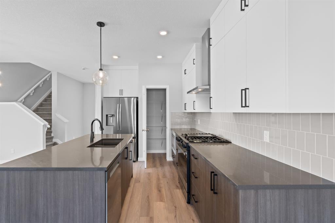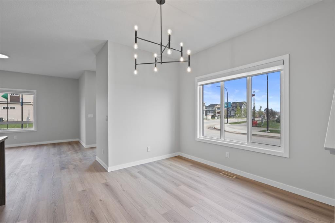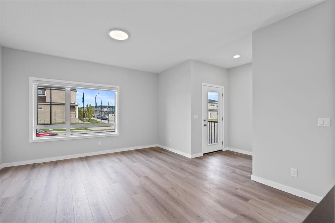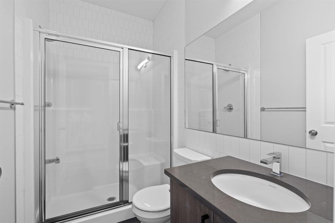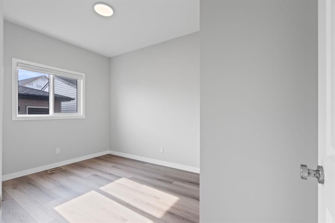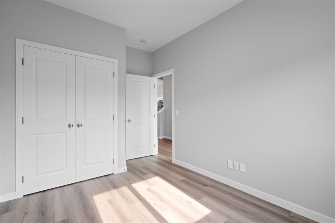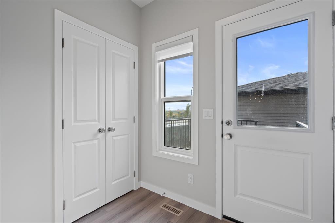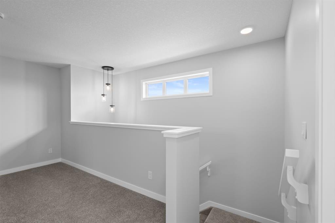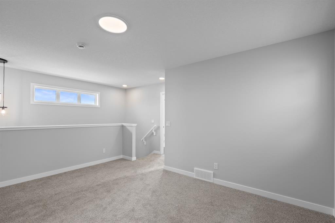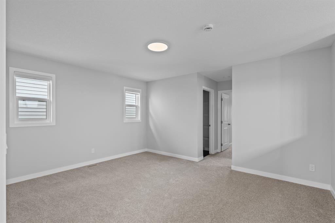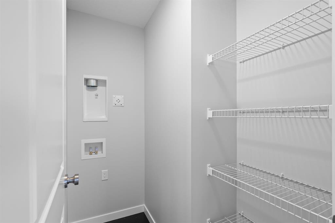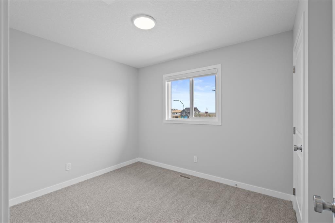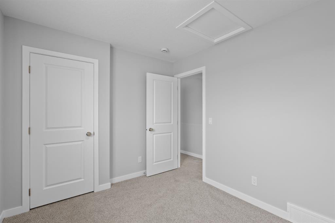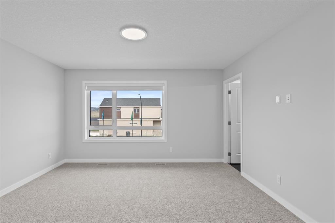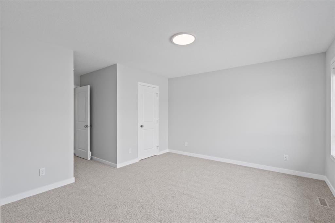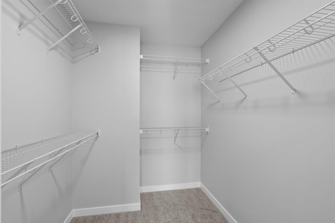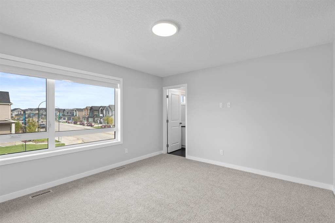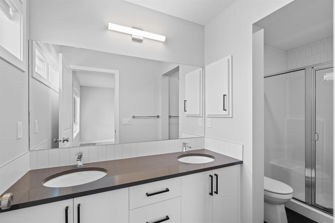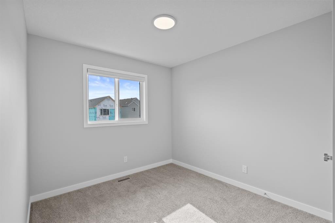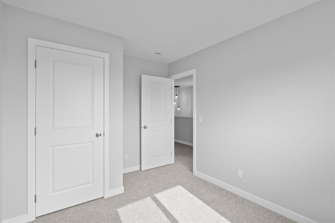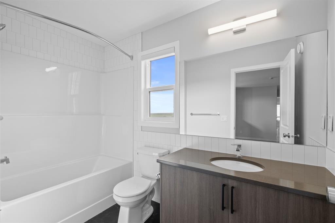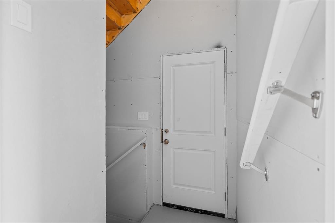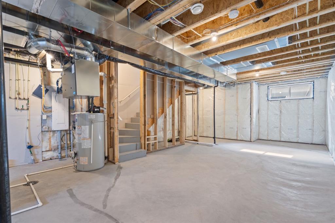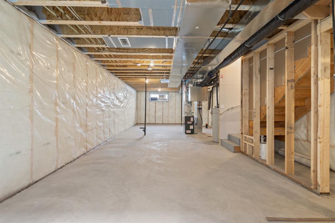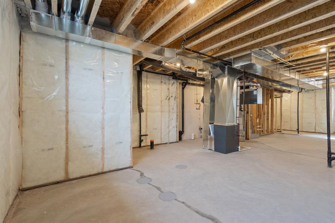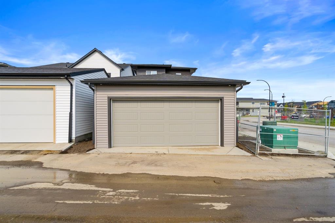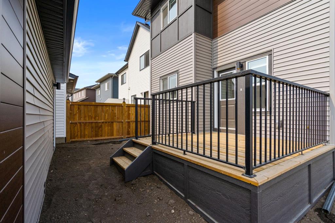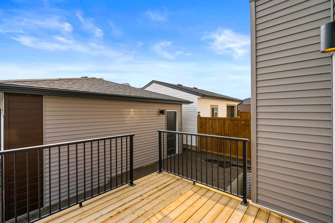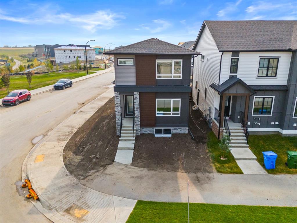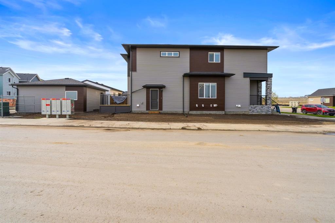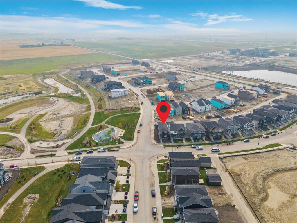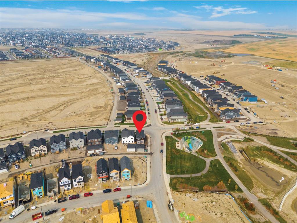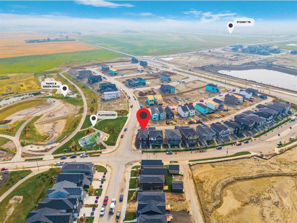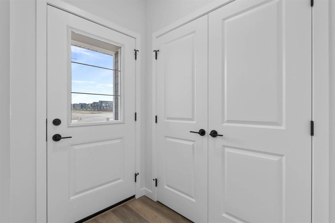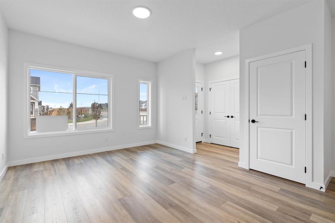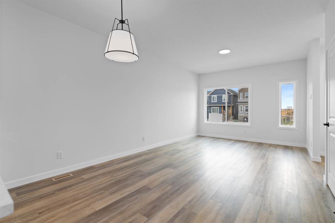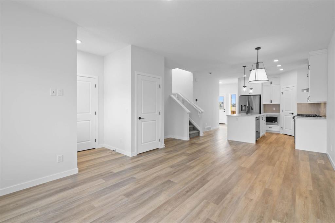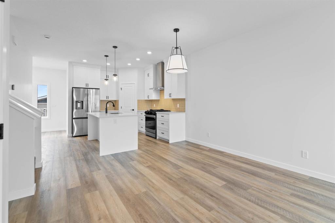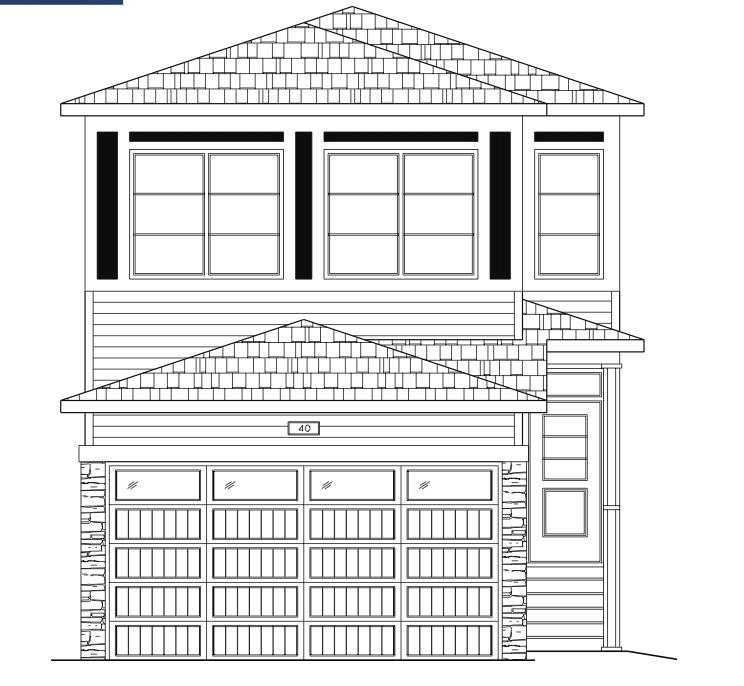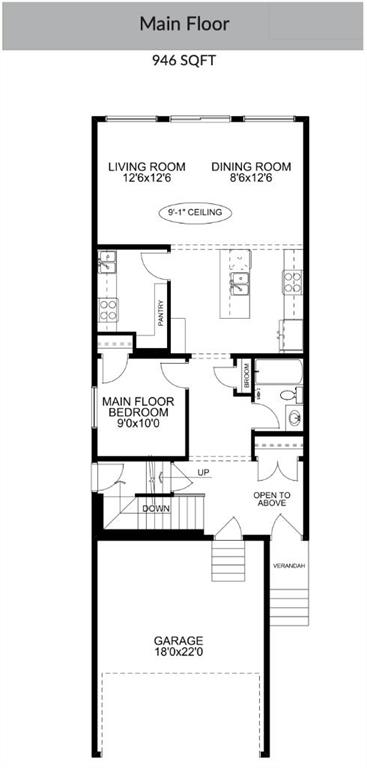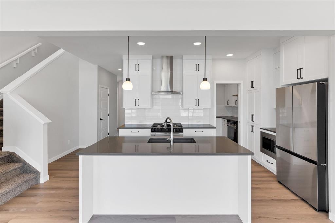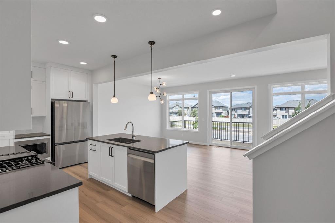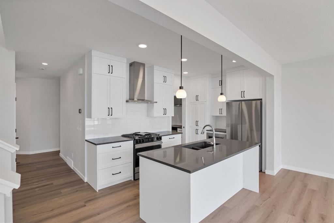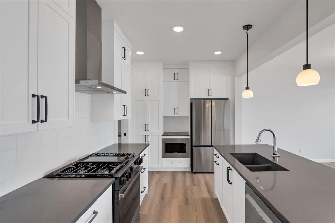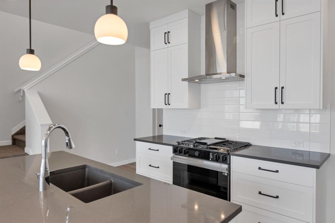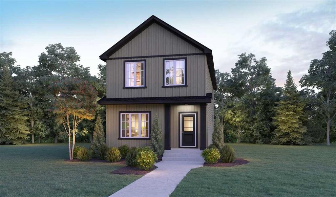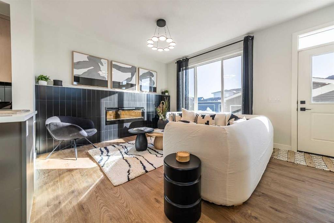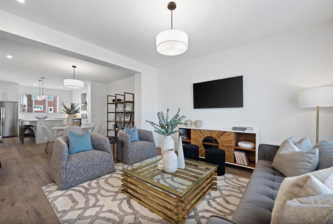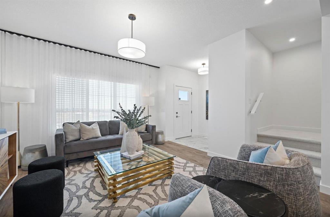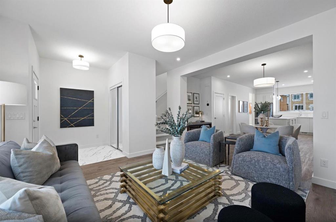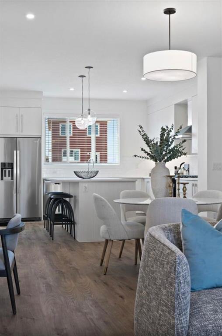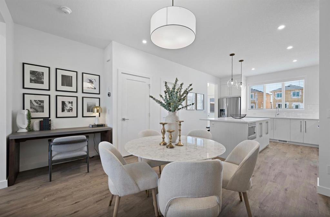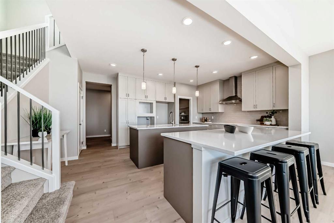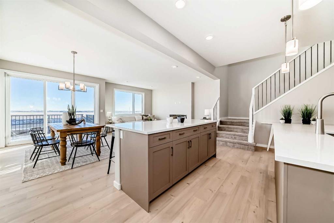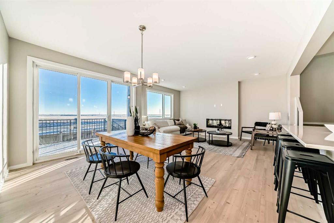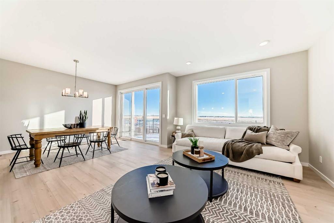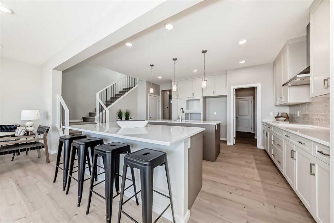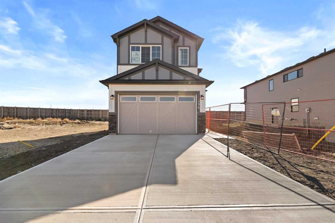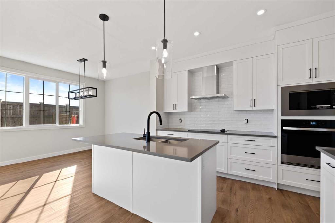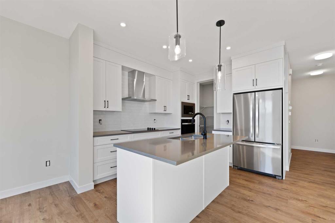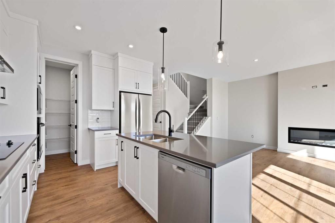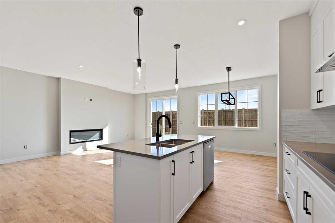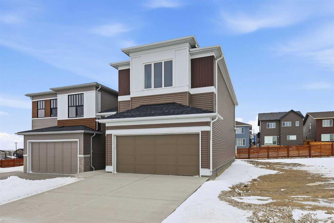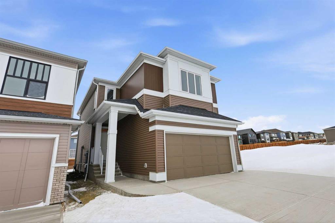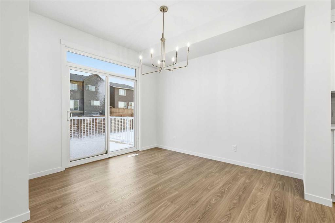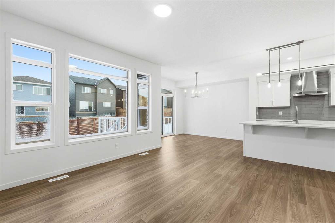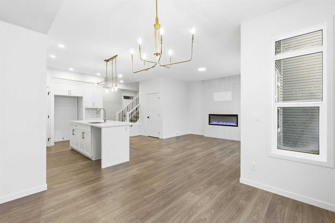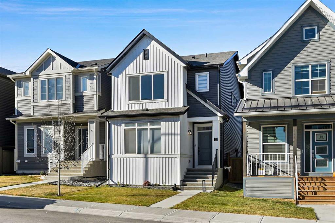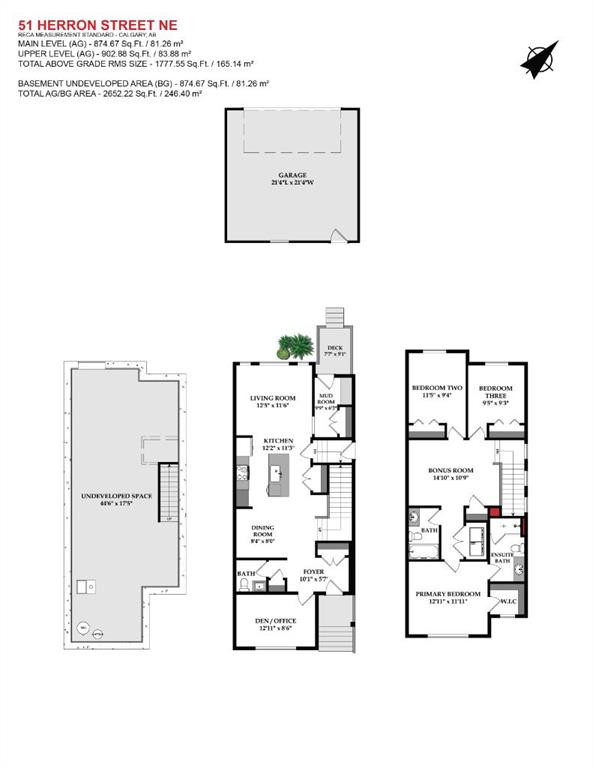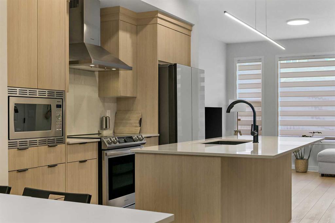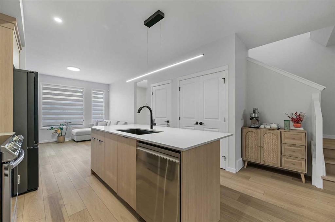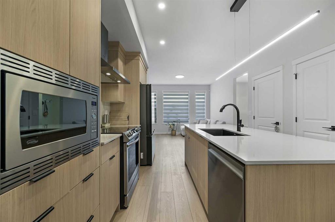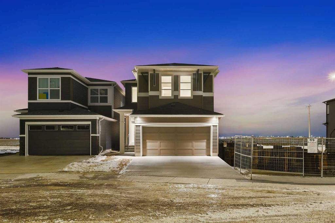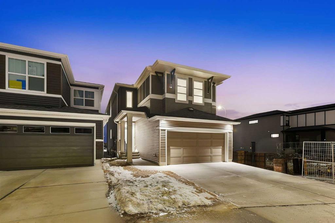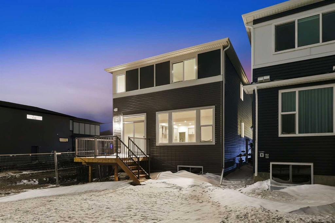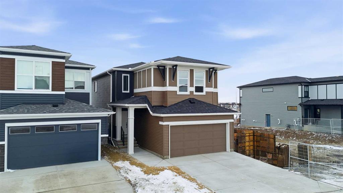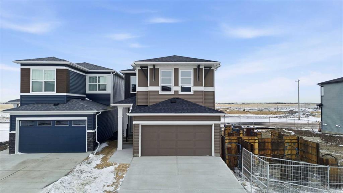114 Lewiston Way NE
Calgary T3P 2H8
MLS® Number: A2232143
$ 695,000
4
BEDROOMS
3 + 0
BATHROOMS
1,880
SQUARE FEET
2025
YEAR BUILT
Built by Airdrie’s premier and award-winning builder, McKee Homes is now proud to offer its stunning homes in the vibrant new community of Lewiston in North Calgary. This beautiful 1880-square-foot home sits on a desirable corner lot and offers the perfect blend of functionality, style, and thoughtful design. Located directly across from a park, it, this home is ideal for families seeking space, convenience, and comfort. The main floor features a spacious bedroom and full bathroom, perfect for guests, multigenerational living, or a private office. The open-concept living and dining area is warm and inviting, complemented by a modern kitchen with elegant finishes and ample storage. Upstairs, you'll find three generously sized bedrooms, including a relaxing primary suite with a walk-in closet and private ensuite. A second full bathroom and a large bonus room provide added space for entertainment, work, or relaxation. Enjoy the outdoors in your east-facing backyard with a deck perfect for morning sun and cozy evening gatherings. A double detached garage adds convenience, and the setting is truly special with the west-facing front. Don’t miss your chance to own this versatile and beautifully located home built by one of Alberta’s most trusted builders—McKee Homes in Lewiston!
| COMMUNITY | Lewisburg |
| PROPERTY TYPE | Detached |
| BUILDING TYPE | House |
| STYLE | 2 Storey |
| YEAR BUILT | 2025 |
| SQUARE FOOTAGE | 1,880 |
| BEDROOMS | 4 |
| BATHROOMS | 3.00 |
| BASEMENT | Full |
| AMENITIES | |
| APPLIANCES | Dishwasher, Gas Stove, Microwave, Range Hood, Refrigerator |
| COOLING | None |
| FIREPLACE | N/A |
| FLOORING | Carpet, Vinyl Plank |
| HEATING | Central |
| LAUNDRY | Laundry Room |
| LOT FEATURES | Back Yard, Corner Lot |
| PARKING | Double Garage Detached |
| RESTRICTIONS | None Known |
| ROOF | Asphalt Shingle |
| TITLE | Fee Simple |
| BROKER | Manor Real Estate Ltd. |
| ROOMS | DIMENSIONS (m) | LEVEL |
|---|---|---|
| Foyer | 5`4" x 5`5" | Main |
| Living Room | 14`9" x 13`5" | Main |
| Dining Room | 10`6" x 10`6" | Main |
| Kitchen | 14`1" x 9`5" | Main |
| 3pc Bathroom | 4`11" x 7`11" | Main |
| Bedroom | 13`6" x 8`11" | Main |
| Mud Room | 5`5" x 7`1" | Main |
| Family Room | 15`9" x 14`7" | Upper |
| 4pc Bathroom | 5`5" x 9`7" | Upper |
| Bedroom | 8`11" x 12`0" | Upper |
| Bedroom | 10`9" x 8`10" | Upper |
| Laundry | 4`7" x 6`3" | Upper |
| Bedroom - Primary | 12`0" x 13`10" | Upper |
| 4pc Ensuite bath | 4`8" x 12`0" | Upper |

