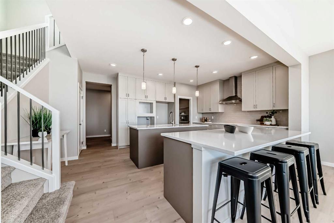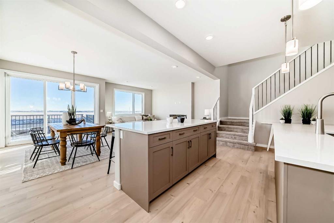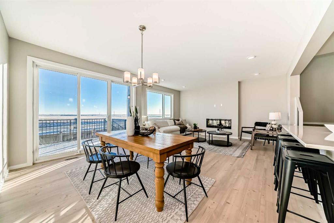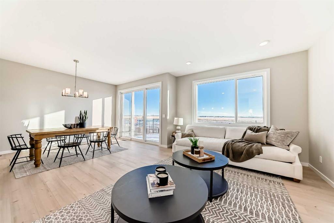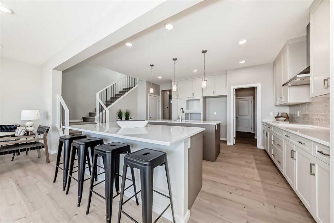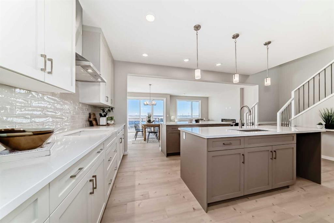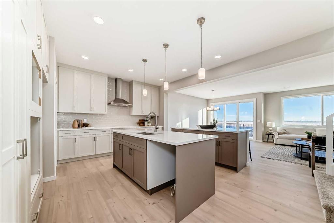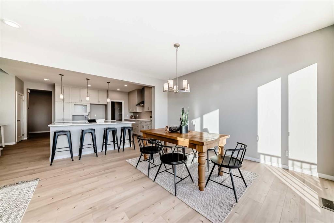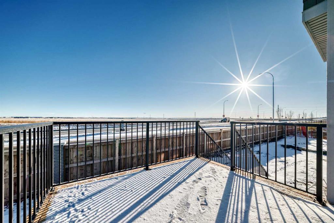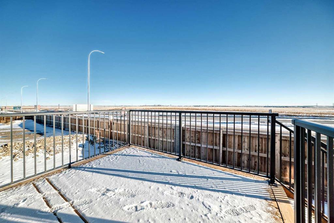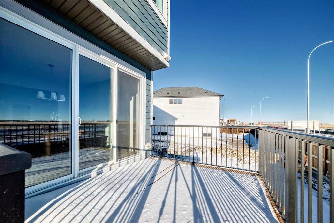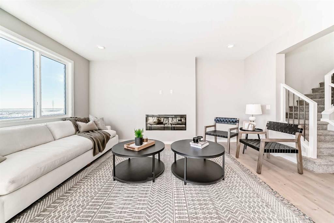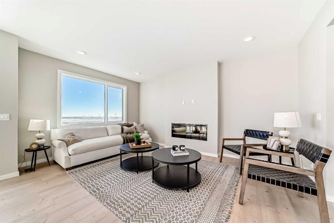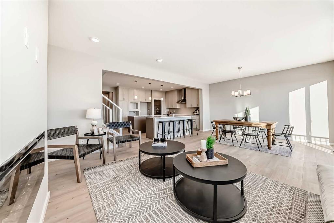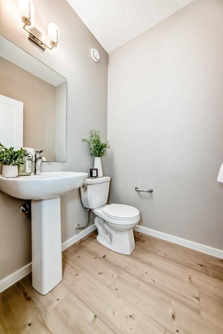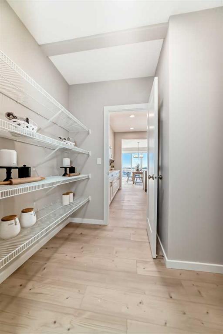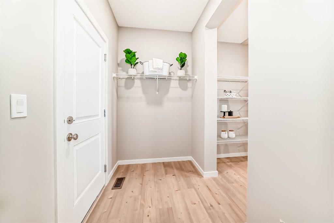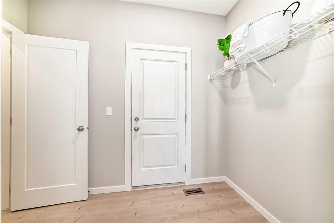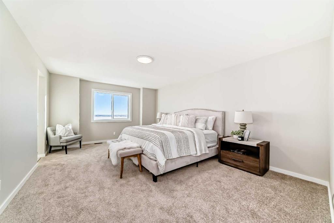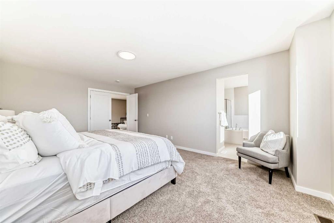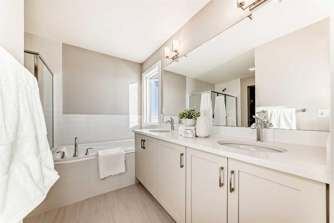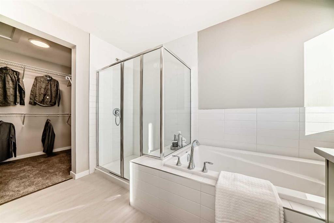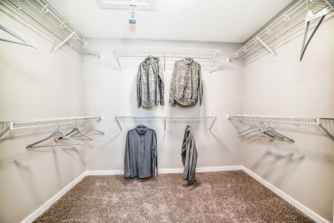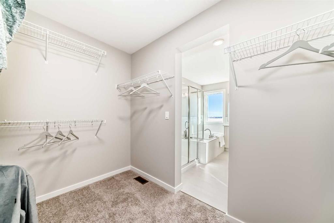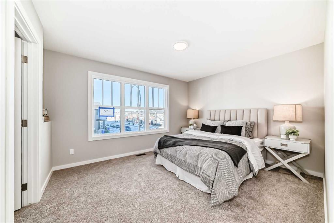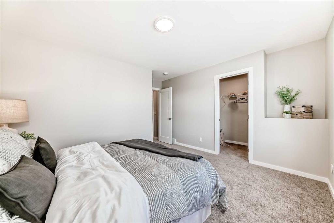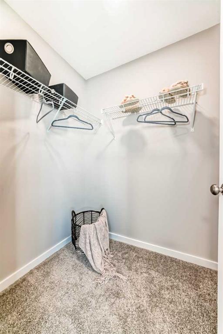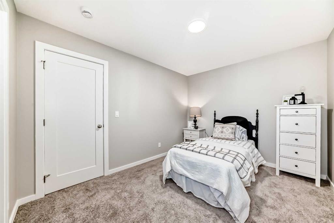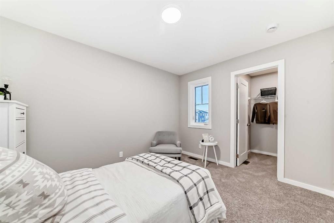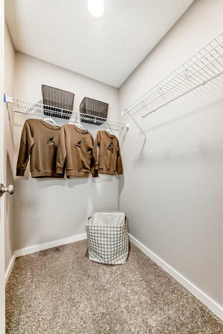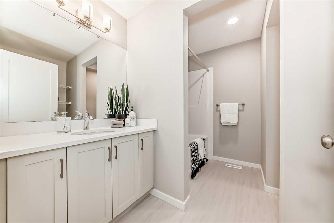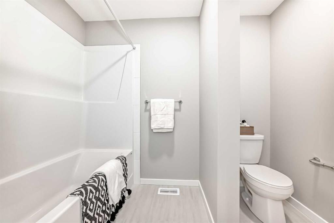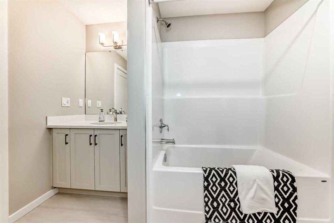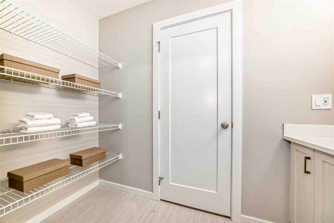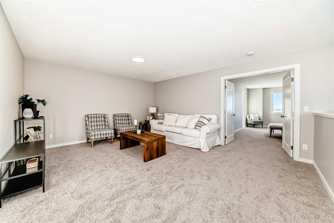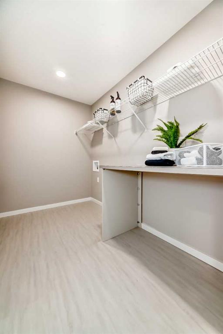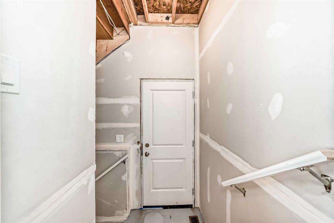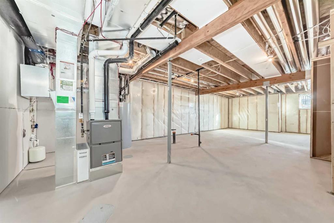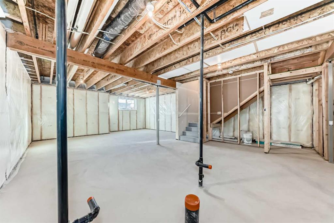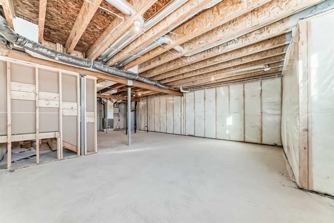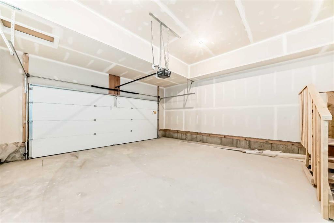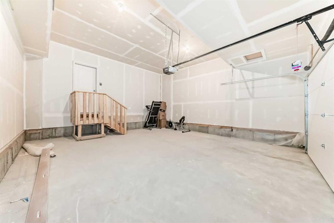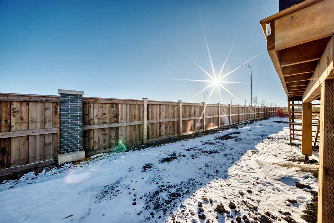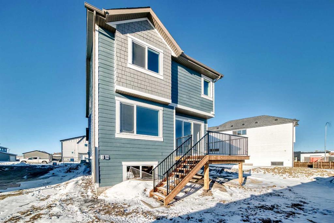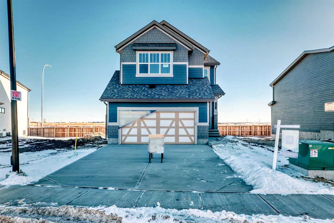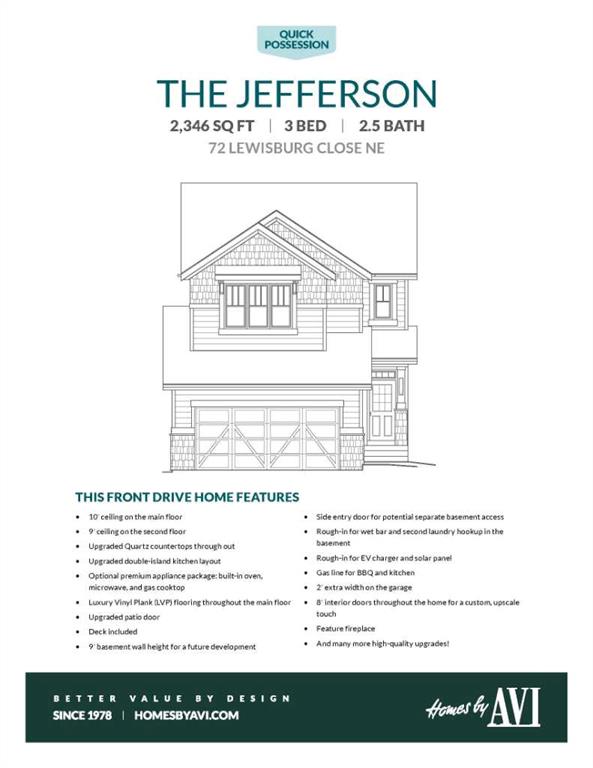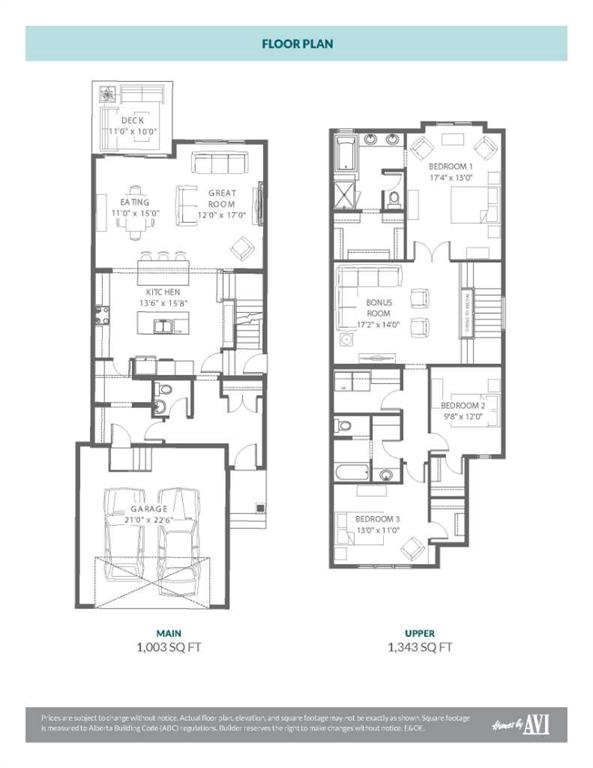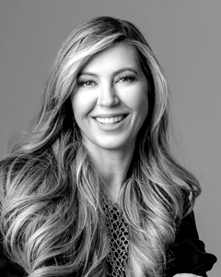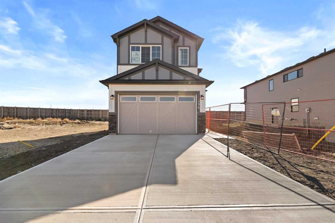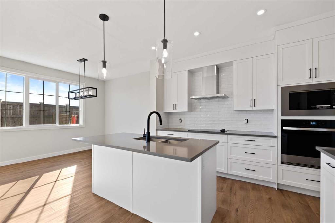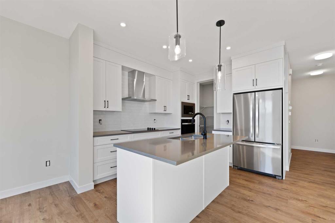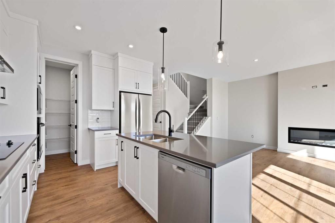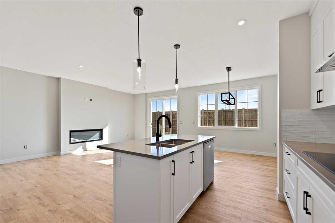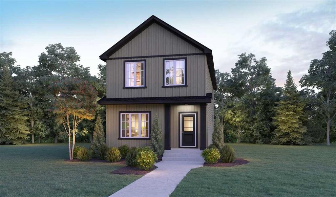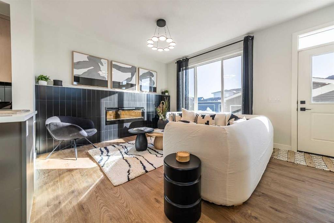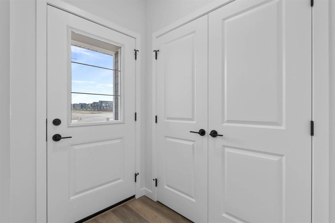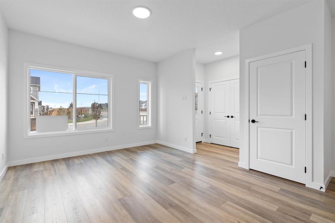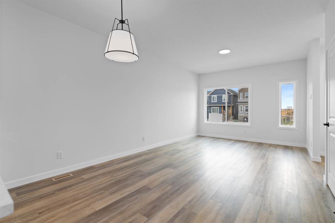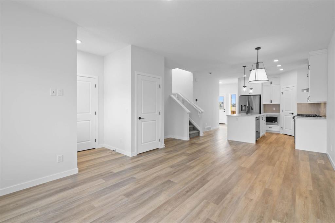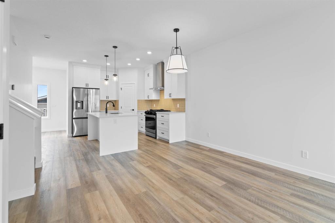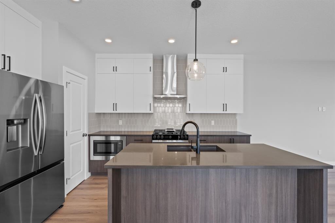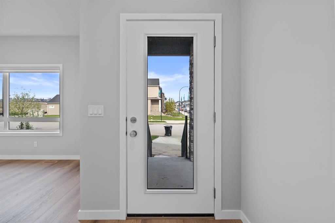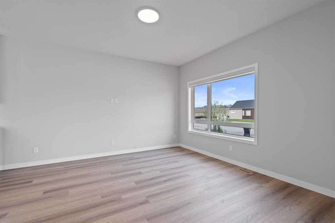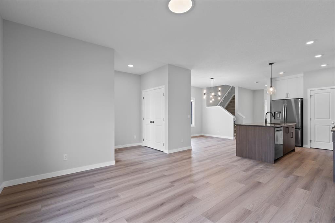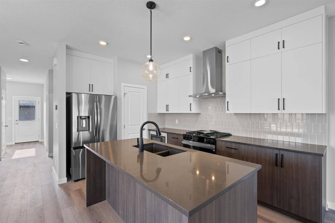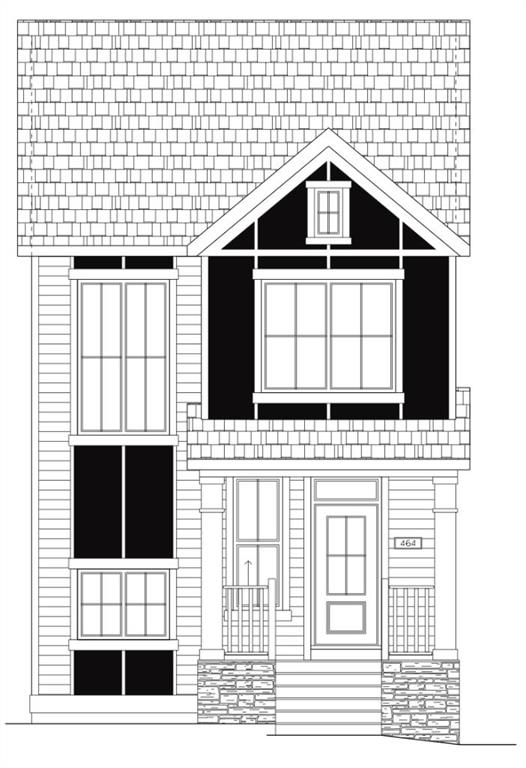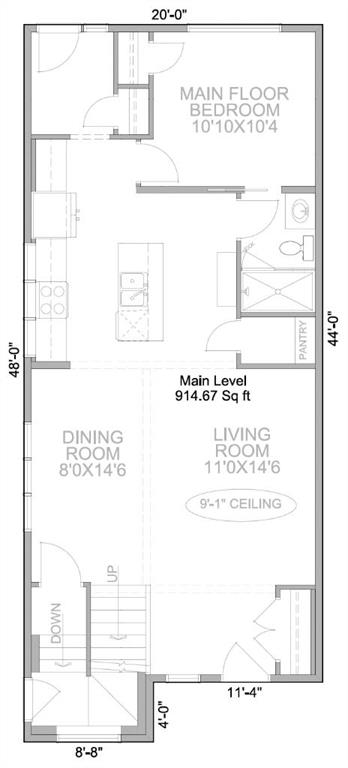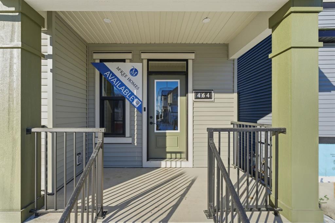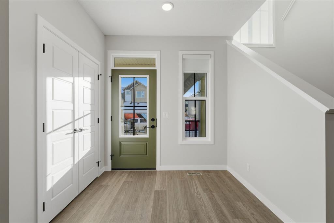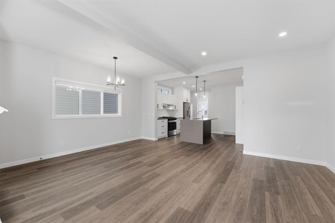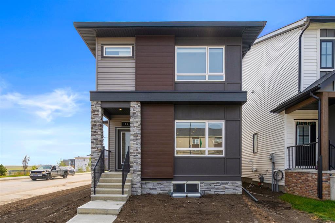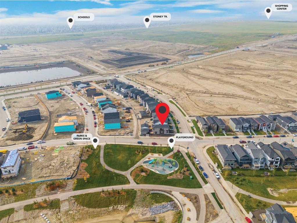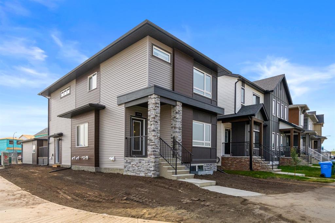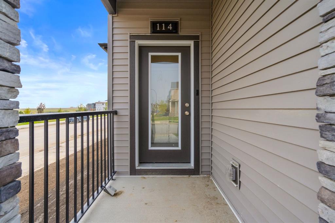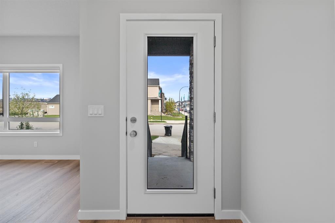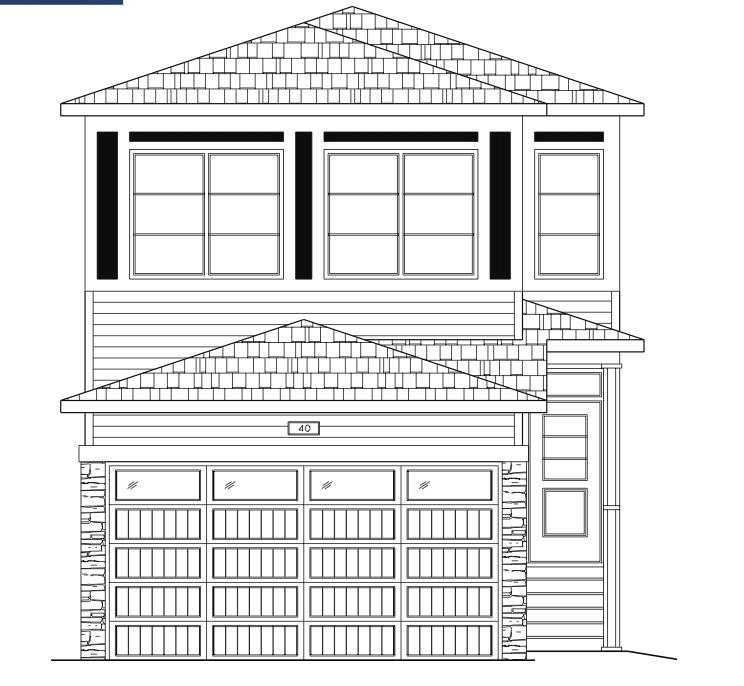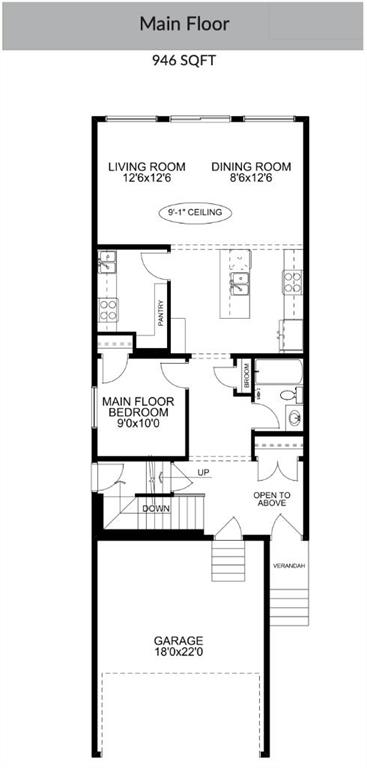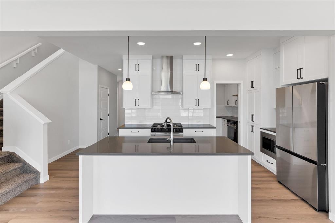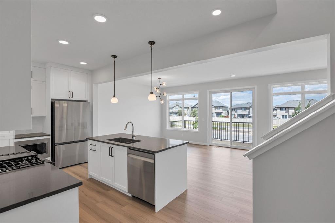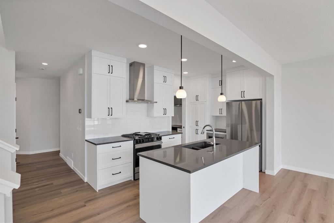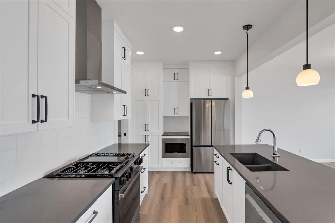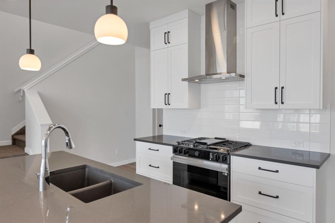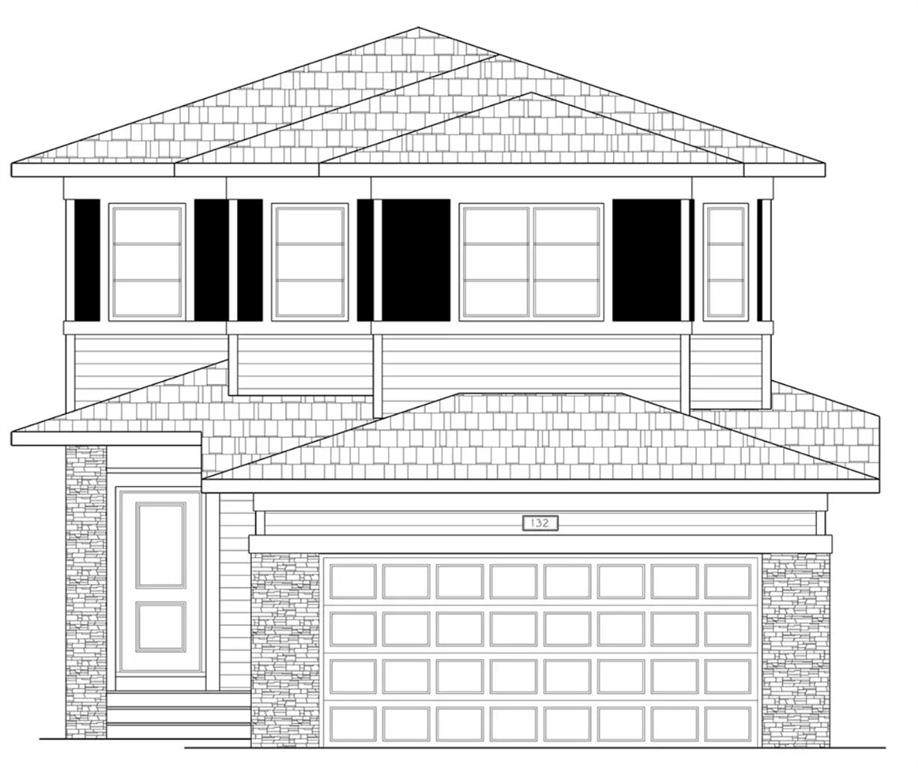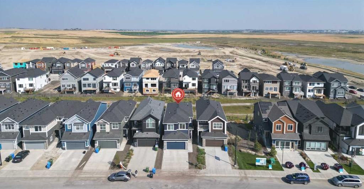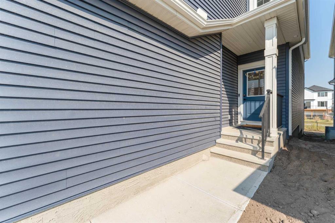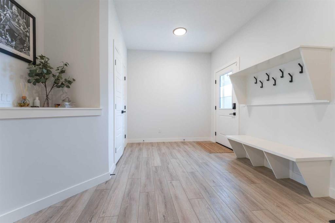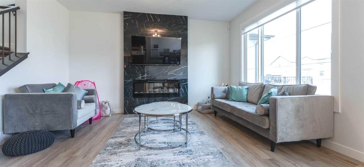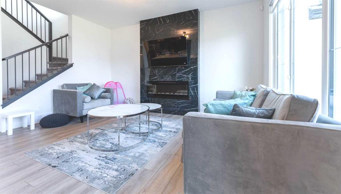72 Lewisburg Close NE
Calgary T3P 2N4
MLS® Number: A2278248
$ 759,900
3
BEDROOMS
2 + 1
BATHROOMS
2,346
SQUARE FEET
2025
YEAR BUILT
MOST LISTINGS WILL TELL YOU THEY’RE “WELL DESIGNED.” THIS ONE SHOWS IT—REPEATEDLY. Start with the kitchen, because that’s where most homes fall apart. TWO FULL ISLANDS mean the space doesn’t collapse when more than one thing is happening. Prep, serving, laptops, homework, conversation—each gets its own zone. With TEN-FOOT CEILINGS, tall cabinetry, quartz surfaces, and a GAS COOKTOP WITH BUILT-IN WALL OVEN, the room stays functional even when it’s busy. Nothing spills into circulation space. Nothing feels borrowed from somewhere else. The main floor works because the transitions were planned, not improvised. Garage to mudroom to WALK-THROUGH PANTRY to kitchen, it’s direct and efficient. The living area is defined by a full-height fireplace feature wall that gives the room structure without closing it in. A wide, UPGRADED TRIPLE PATIO DOOR opens to a raised deck with stairs down to the yard—NO NEIGHBOURS DIRECTLY BEHIND, no awkward sightlines, no need to negotiate privacy. Upstairs, the square footage is spent where it matters. The bonus room is large enough to absorb noise and activity, not just decorate a floorplan. FRENCH DOORS lead into the primary bedroom, where the ensuite is properly scaled: DUAL SINKS, TILED SHOWER, AND SOAKER TUB arranged with intention. Both secondary bedrooms include walk-in closets, and the upper laundry—with folding counter—keeps daily routines contained to one level. Then there’s the part most listings gloss over. NINE-FOOT FOUNDATION WALLS. SEPARATE SIDE ENTRY. ROUGH-INS FOR WET BAR, SECOND LAUNDRY, EV CHARGER, AND SOLAR CONDUIT. These aren’t upgrades you feel today—but they’re the ones that cost the most to add later. Wrapped in durable HARDIE SIDING and finished cleanly throughout, this home isn’t competing on gimmicks. It’s competing on layout, preparation, and decisions that hold up under scrutiny. IF YOU’RE COMPARING OPTIONS—AND YOU SHOULD BE—THIS IS ONE WORTH WALKING BEFORE YOU DECIDE. • PLEASE NOTE: Kitchen appliances are included, and will be installed prior to possession.
| COMMUNITY | Lewisburg |
| PROPERTY TYPE | Detached |
| BUILDING TYPE | House |
| STYLE | 2 Storey |
| YEAR BUILT | 2025 |
| SQUARE FOOTAGE | 2,346 |
| BEDROOMS | 3 |
| BATHROOMS | 3.00 |
| BASEMENT | Full |
| AMENITIES | |
| APPLIANCES | Built-In Oven, Dishwasher, Garage Control(s), Gas Cooktop, Microwave, Range Hood, Refrigerator |
| COOLING | None |
| FIREPLACE | Electric, Living Room |
| FLOORING | Carpet, Vinyl Plank |
| HEATING | High Efficiency, Forced Air, Humidity Control, Natural Gas |
| LAUNDRY | Electric Dryer Hookup, In Basement, Laundry Room, Multiple Locations, Upper Level, Washer Hookup |
| LOT FEATURES | Back Yard, Front Yard, Interior Lot, No Neighbours Behind, Sloped, Zero Lot Line |
| PARKING | 220 Volt Wiring, Concrete Driveway, Double Garage Attached, Garage Door Opener, Garage Faces Front, Insulated |
| RESTRICTIONS | Call Lister |
| ROOF | Asphalt Shingle |
| TITLE | Fee Simple |
| BROKER | CIR Realty |
| ROOMS | DIMENSIONS (m) | LEVEL |
|---|---|---|
| Entrance | Main | |
| 2pc Bathroom | Main | |
| Flex Space | 9`6" x 8`0" | Main |
| Mud Room | Main | |
| Pantry | Main | |
| Kitchen | 15`8" x 13`6" | Main |
| Nook | 15`0" x 11`0" | Main |
| Living Room | 17`0" x 12`0" | Main |
| Bonus Room | 14`0" x 17`2" | Upper |
| Bedroom - Primary | 13`0" x 17`4" | Upper |
| 5pc Ensuite bath | 0`0" x 0`0" | Upper |
| Walk-In Closet | Upper | |
| Laundry | Upper | |
| 3pc Bathroom | Upper | |
| Bedroom | 11`0" x 13`0" | Upper |
| Walk-In Closet | Upper | |
| Bedroom | 12`0" x 9`8" | Upper |
| Walk-In Closet | 0`0" x 0`0" | Upper |

