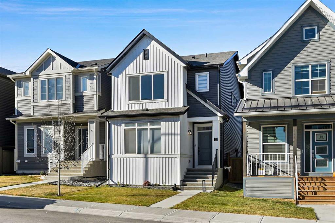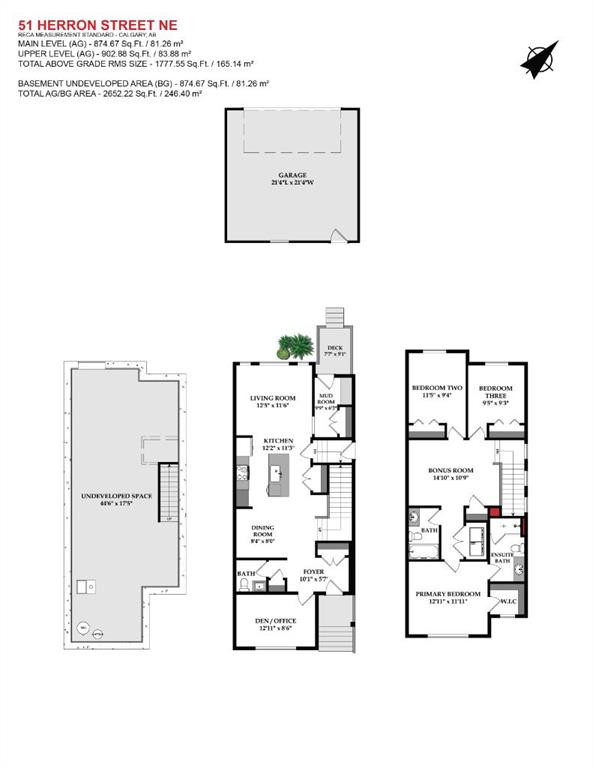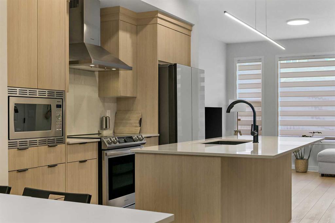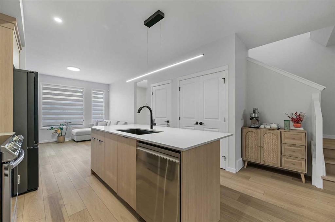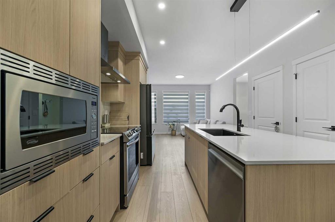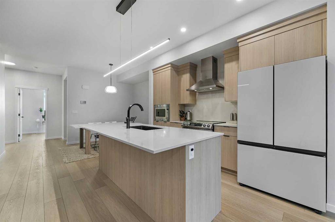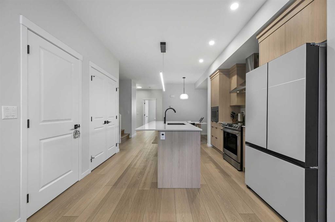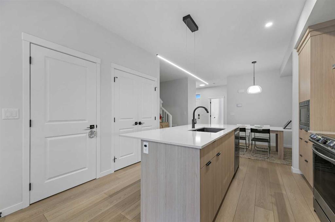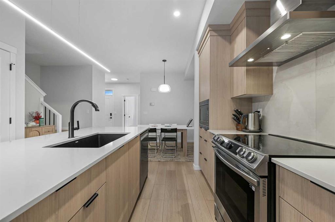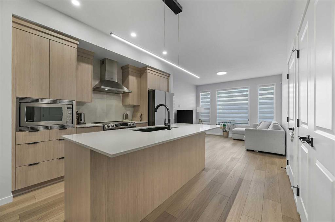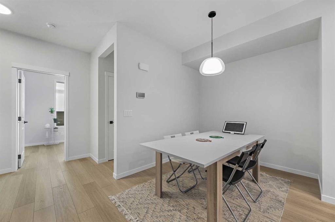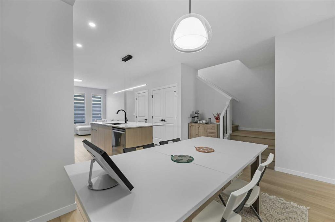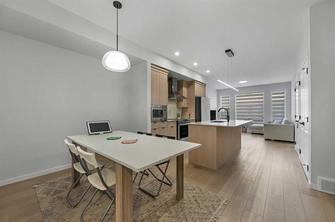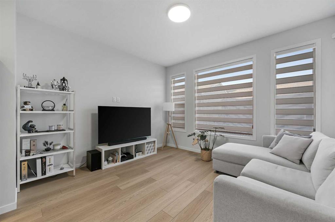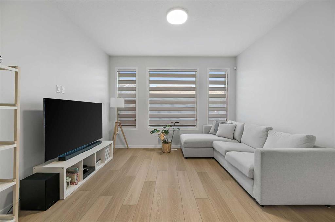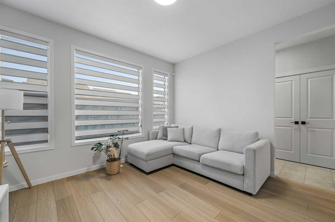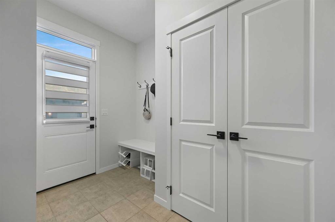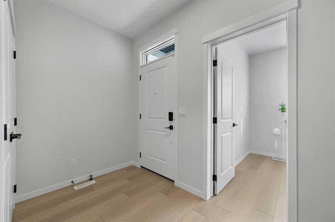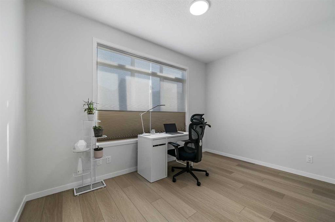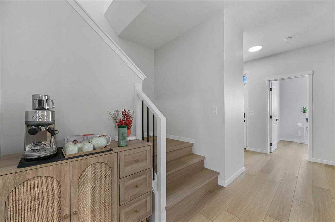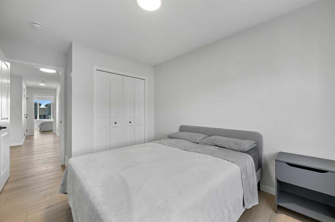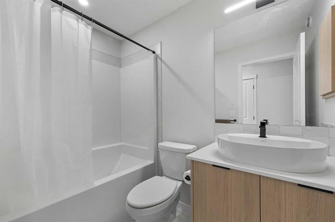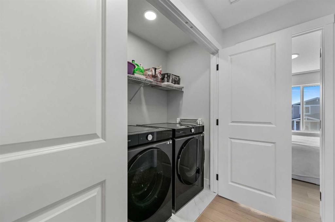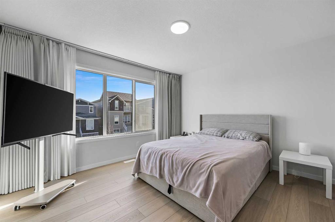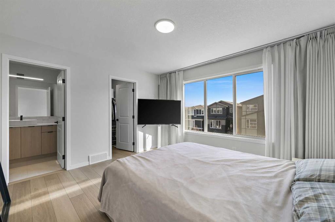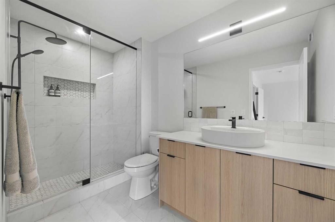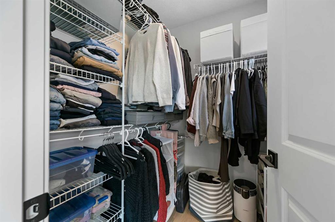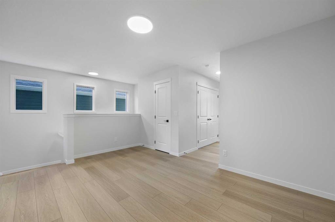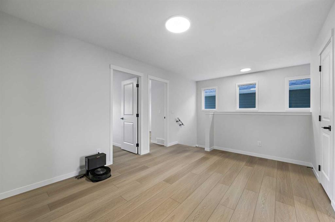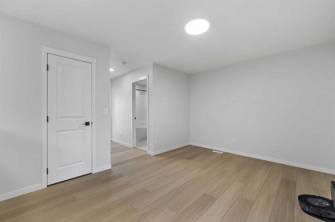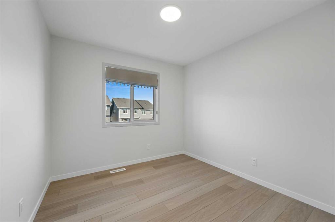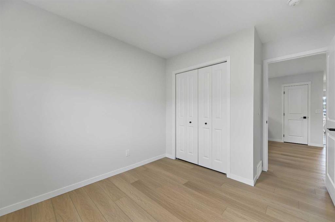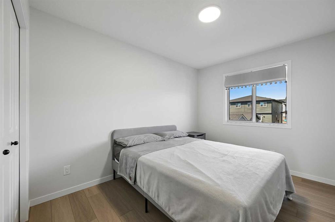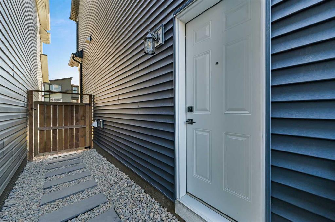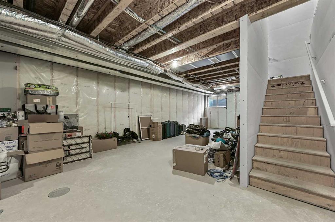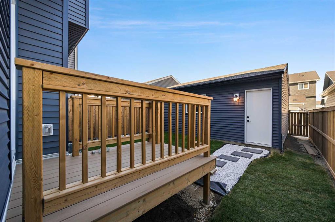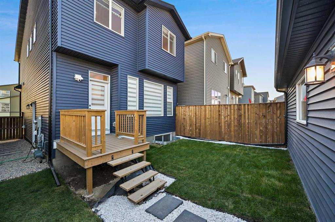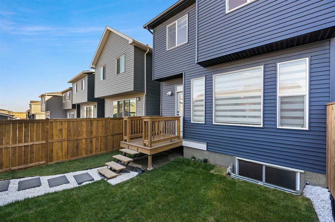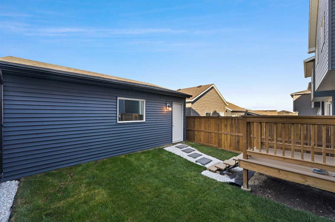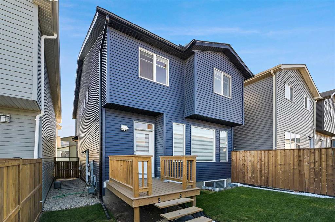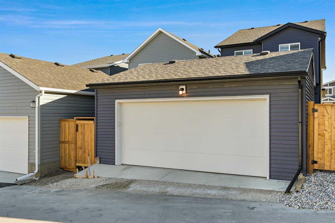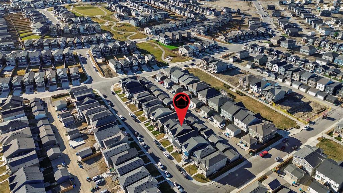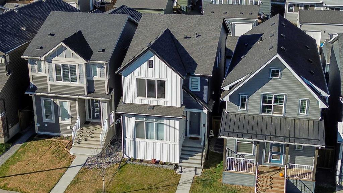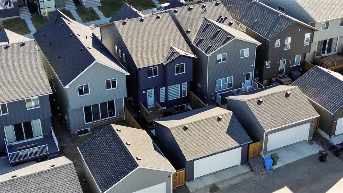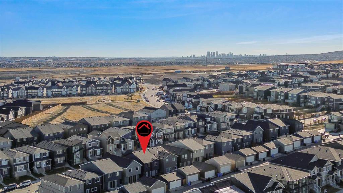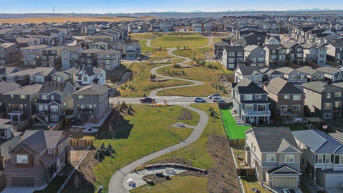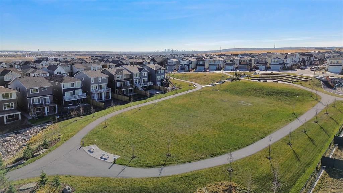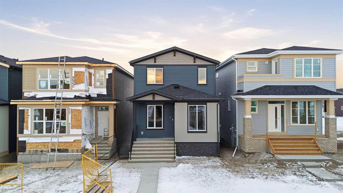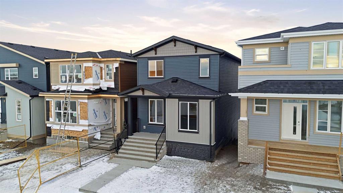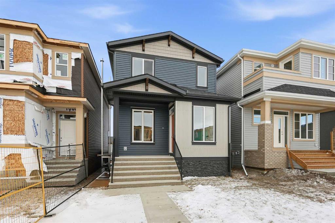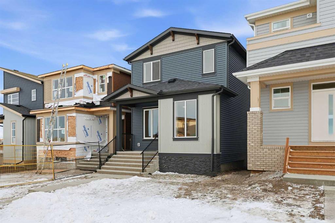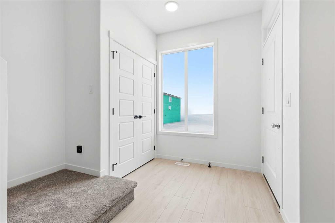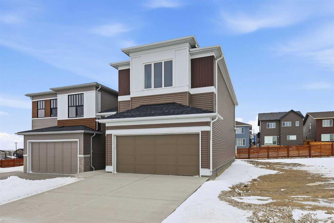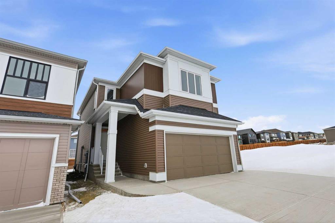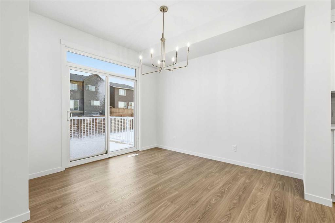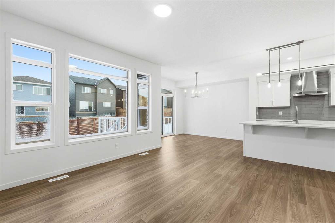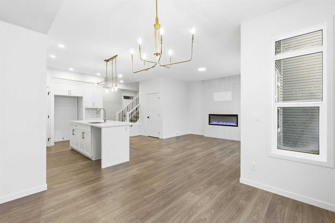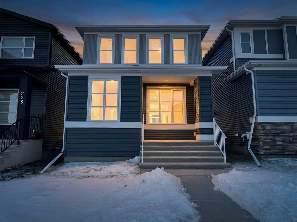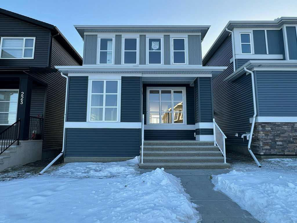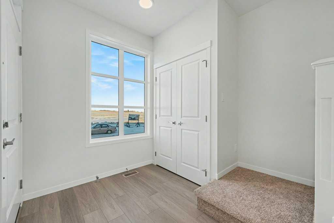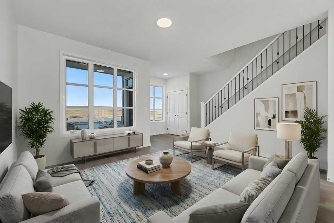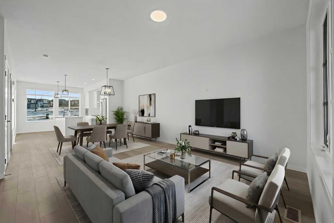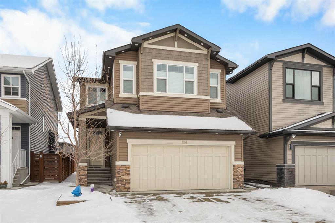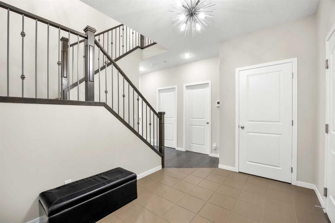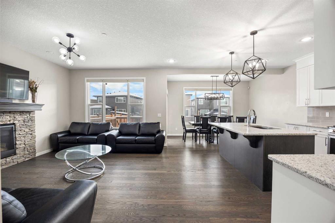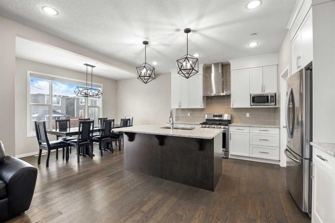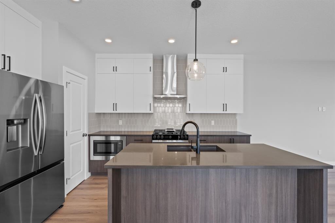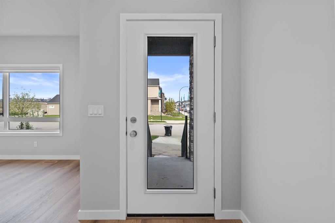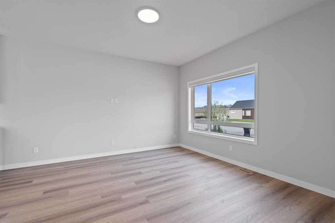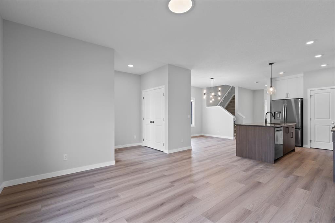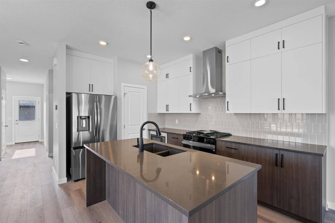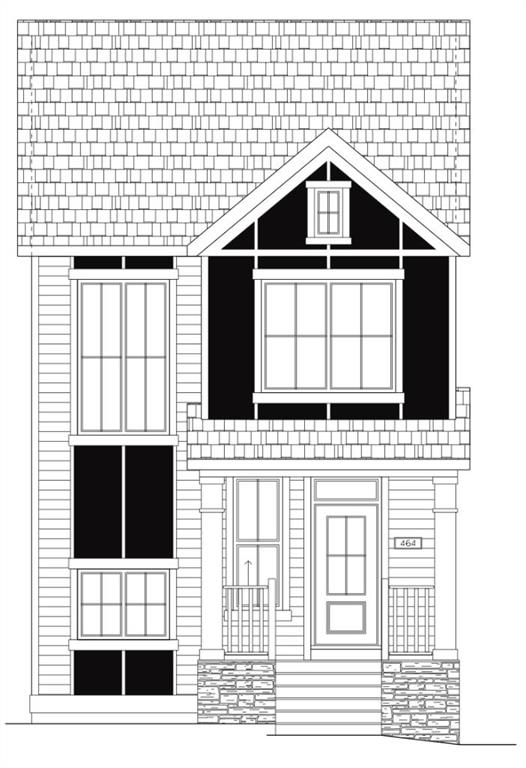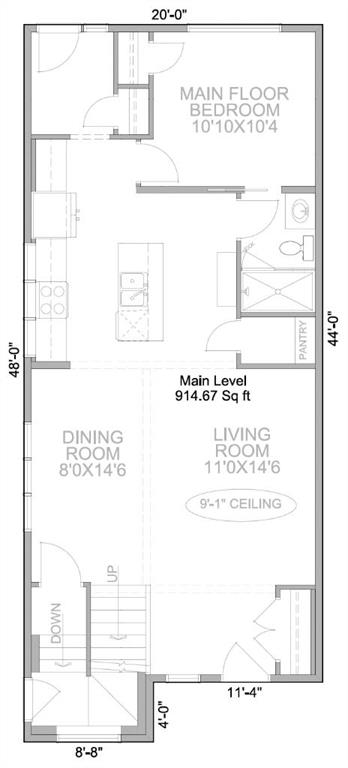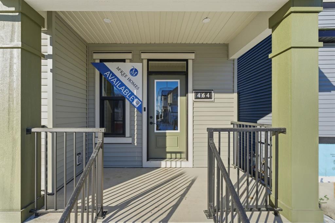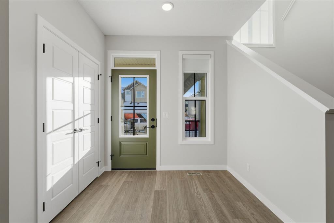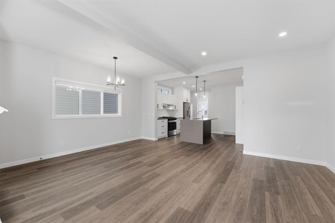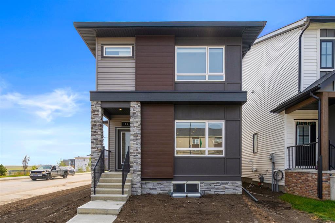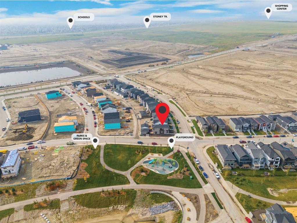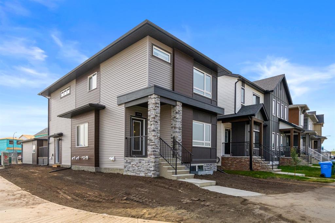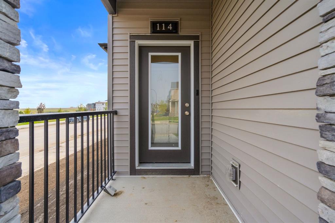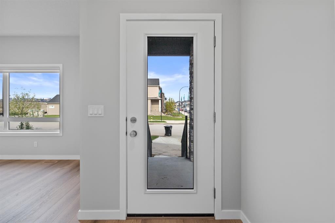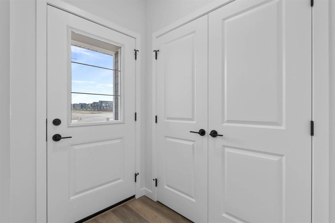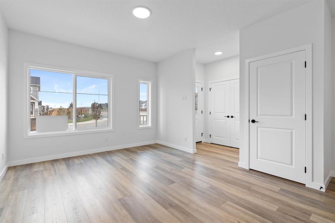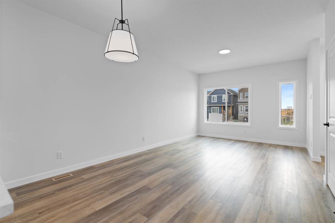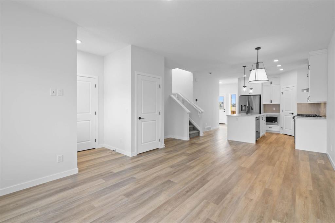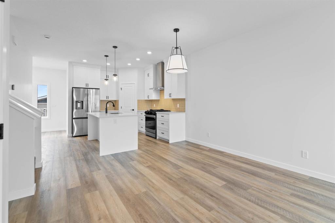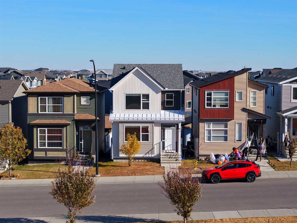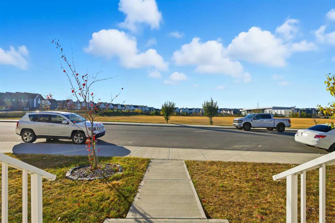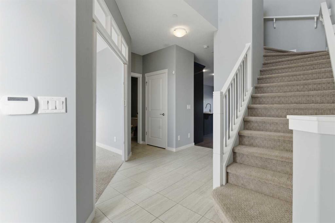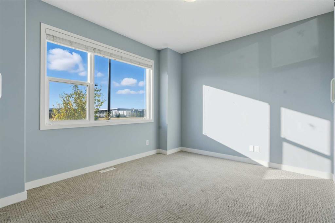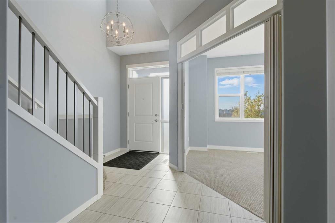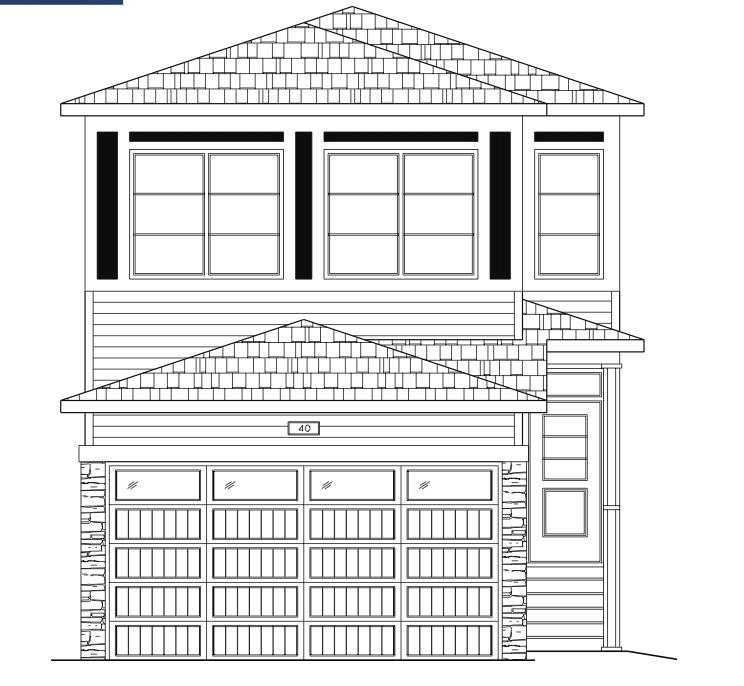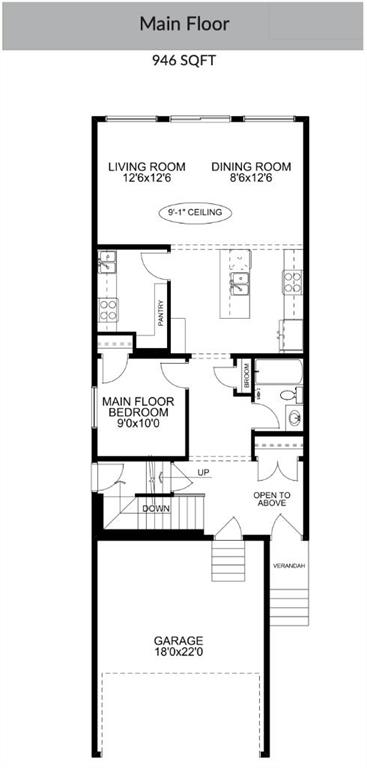51 Herron Street NE
Calgary T3P 1Z1
MLS® Number: A2278603
$ 624,900
4
BEDROOMS
2 + 1
BATHROOMS
1,778
SQUARE FEET
2023
YEAR BUILT
** Great Value - $80K in upgrades - list available ** Side Entry ** Double Garage ** 1777+ Sq Ft ** 4 Bedroom home ** Immaculately maintained, almost brand new, bright and open plan. Modern design 2-story home in the heart of the vibrant Livingston community. Located on a fully paved lane with well-maintained double garages, offering a clean and organized rear access rarely found. GOURMET KITCHEN - CHEF'S DELIGHT! Custom features include upgraded classic wood-style cabinet doors, an efficient family-approved layout with stainless steel appliances (including a smooth-top stove), a glass panel front fridge, a central island with a flush eating bar, an undermount black granite sink, quartz countertops, custom full-height backsplash tile, and a stainless steel hood fan. The spacious dining room and great room bookend the open design, all of which feature 9-foot ceilings. The larger floor plan features a front main floor bedroom/office/den, an oversized front foyer, a back mudroom, a staircase with railings, and a landing. Super bright design!! All flooring is upgraded with wide-plank LVP hardwood flooring on the main floor and tile floors in the upper bathrooms- no carpet! BONUS: The upstairs bonus room is perfect for a home office, spare bedroom, or extra TV room. Three generously sized bedrooms & 2.5 bathrooms. NOTE: The primary bedroom features a private 3-piece en-suite with an upgraded sink basin, quartz countertops, and a spacious walk-in tiled shower with glass doors. Other upgrades include custom window coverings, an unspoiled basement with high 9' ceilings, side entry, oversized windows, a rough-in bathroom, and a 22' x 22' double-car garage with room for extra street parking out front. Excellent curb appeal with a covered front porch, fully landscaped with a walkway and fencing, all complete. Available for a 30/60 day possession date. Please feel free to call your friendly REALTOR(R) to view.
| COMMUNITY | Livingston |
| PROPERTY TYPE | Detached |
| BUILDING TYPE | House |
| STYLE | 2 Storey |
| YEAR BUILT | 2023 |
| SQUARE FOOTAGE | 1,778 |
| BEDROOMS | 4 |
| BATHROOMS | 3.00 |
| BASEMENT | Full |
| AMENITIES | |
| APPLIANCES | Electric Stove, Garage Control(s), Microwave, Range Hood, Refrigerator, Window Coverings |
| COOLING | None |
| FIREPLACE | N/A |
| FLOORING | Carpet, Ceramic Tile, Hardwood |
| HEATING | Central, Forced Air |
| LAUNDRY | Laundry Room, Upper Level |
| LOT FEATURES | Back Lane, Front Yard, Landscaped, Rectangular Lot, Street Lighting |
| PARKING | Double Garage Detached, Garage Door Opener, Garage Faces Rear, Paved, Side By Side |
| RESTRICTIONS | Restrictive Covenant, Utility Right Of Way |
| ROOF | Asphalt Shingle |
| TITLE | Fee Simple |
| BROKER | Jayman Realty Inc. |
| ROOMS | DIMENSIONS (m) | LEVEL |
|---|---|---|
| Bedroom | 9`5" x 9`3" | Basement |
| 2pc Bathroom | 0`0" x 0`0" | Main |
| Living Room | 12`2" x 11`6" | Main |
| Kitchen | 12`2" x 11`3" | Main |
| Dining Room | 8`4" x 8`0" | Main |
| Foyer | 10`1" x 5`7" | Main |
| Bedroom | 12`11" x 8`6" | Main |
| Mud Room | 9`9" x 6`2" | Main |
| Bonus Room | 14`10" x 10`9" | Upper |
| Laundry | 6`0" x 3`4" | Upper |
| Bedroom - Primary | 12`11" x 11`11" | Upper |
| Bedroom | 11`5" x 9`4" | Upper |
| 3pc Ensuite bath | 0`0" x 0`0" | Upper |
| 4pc Bathroom | 0`0" x 0`0" | Upper |

