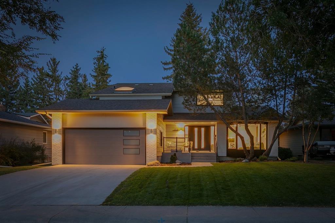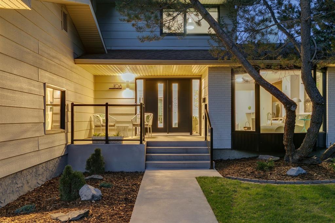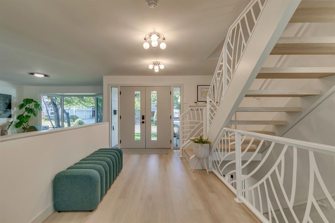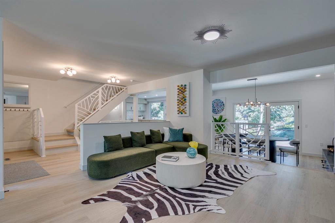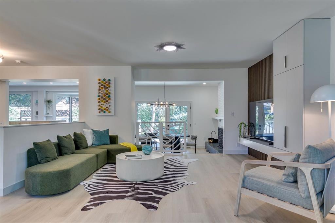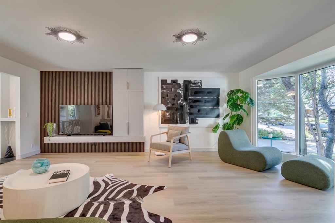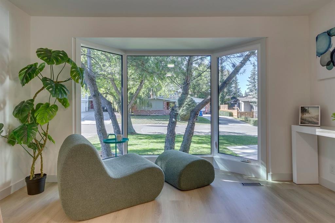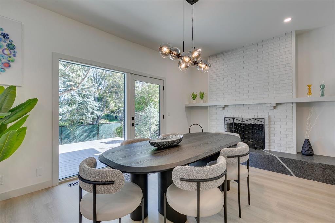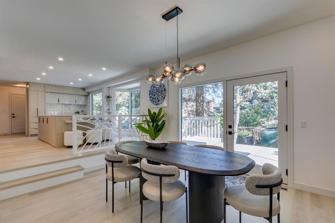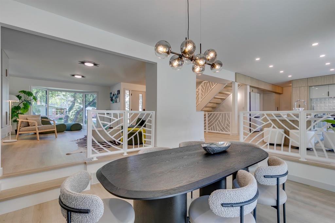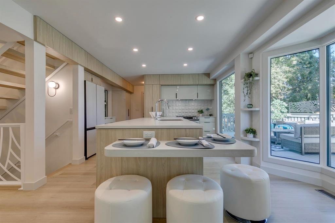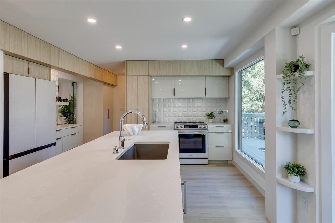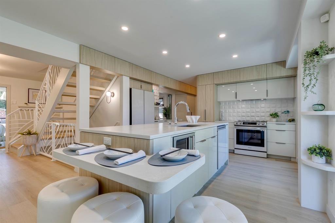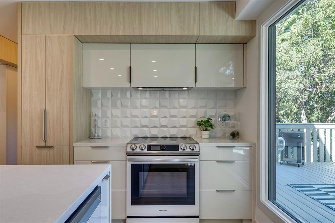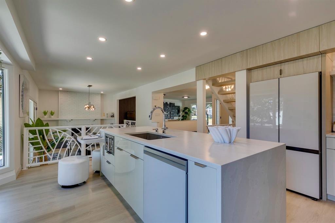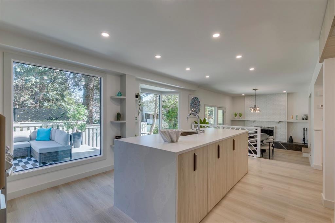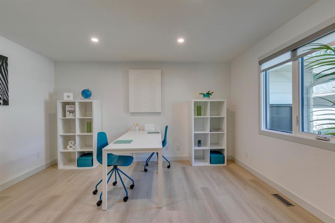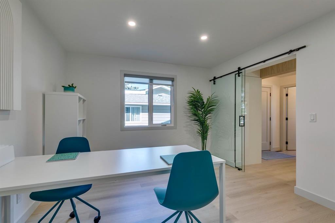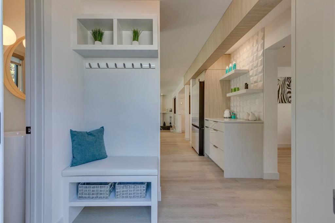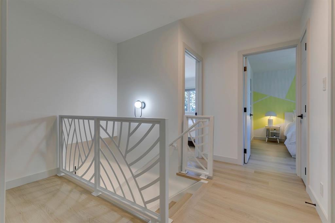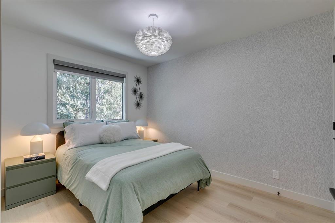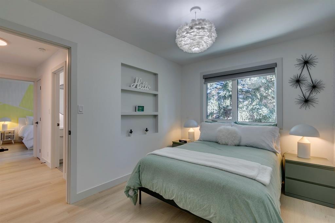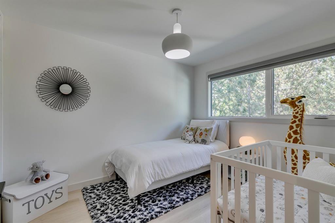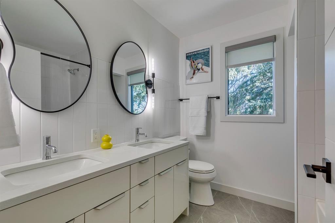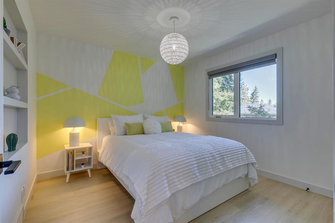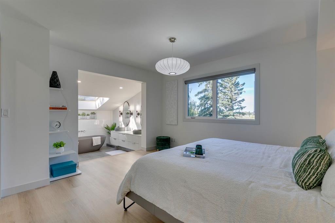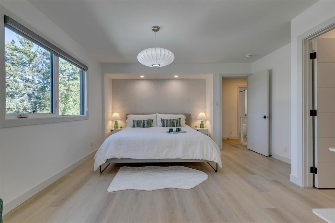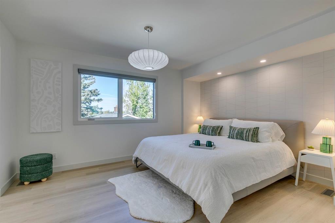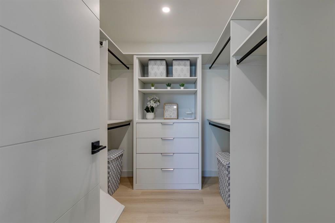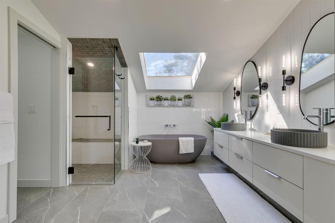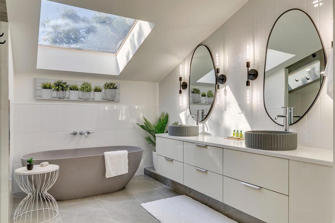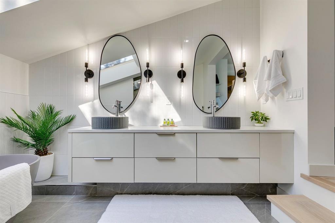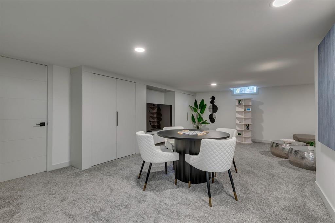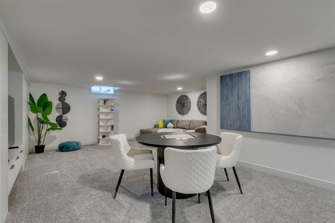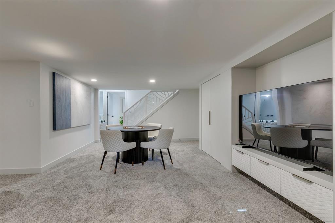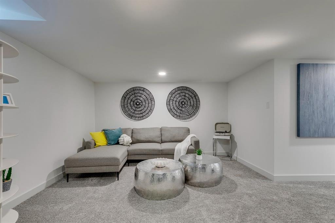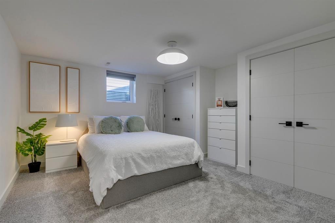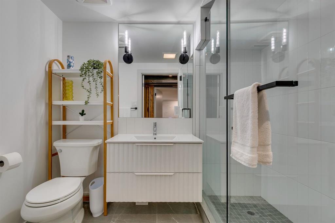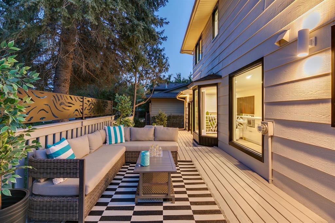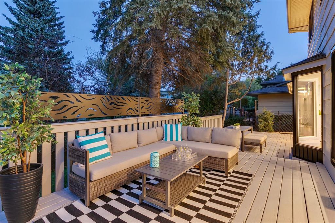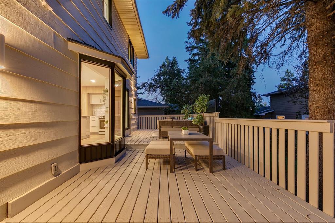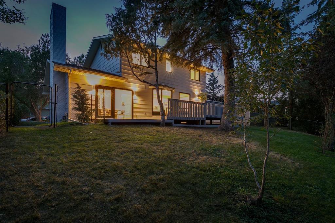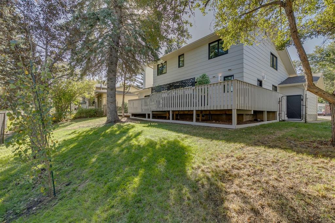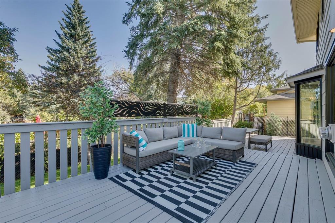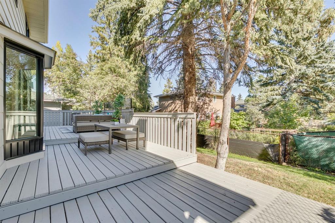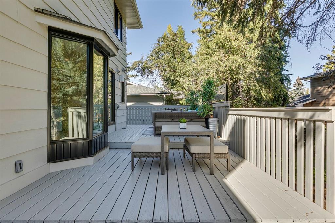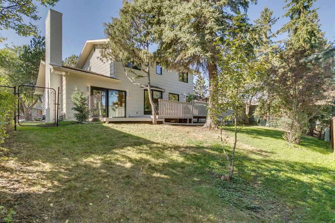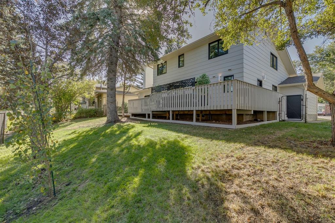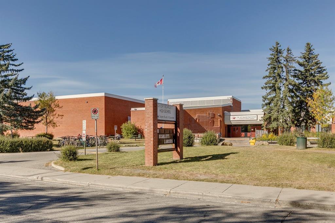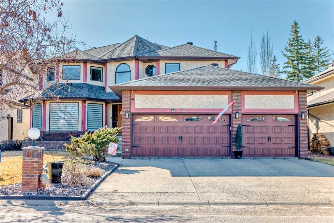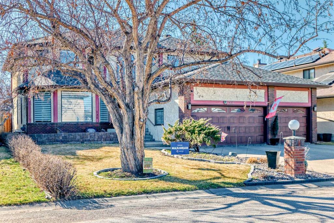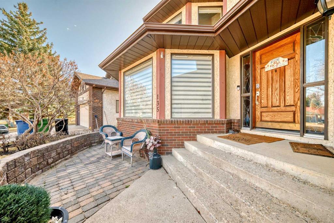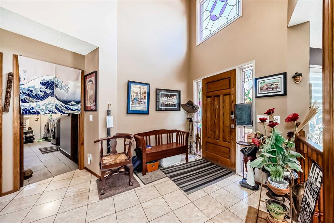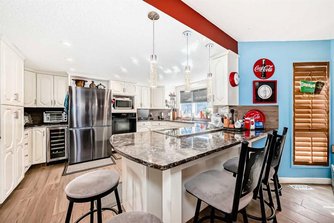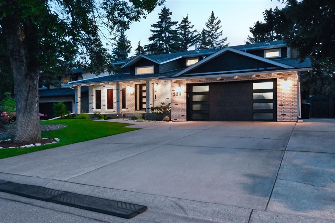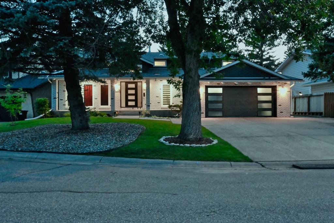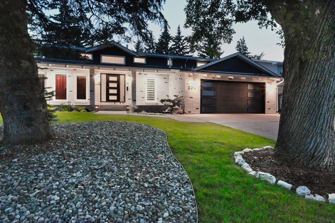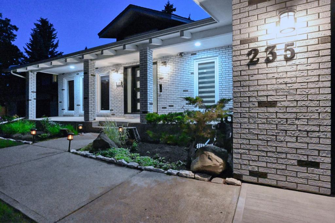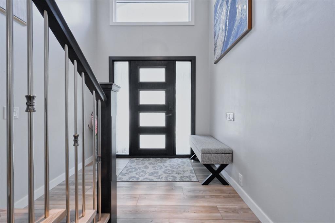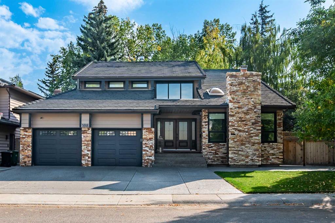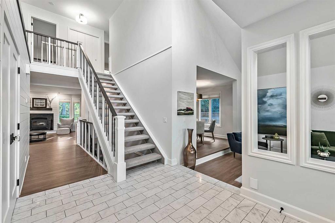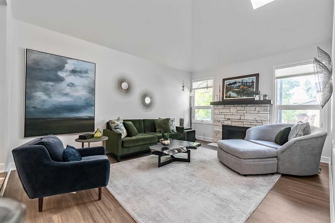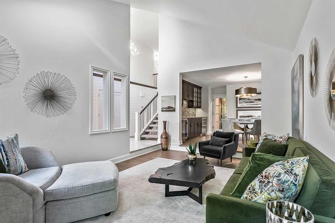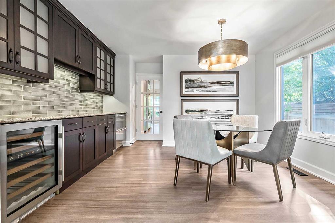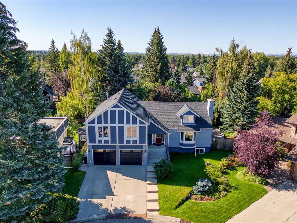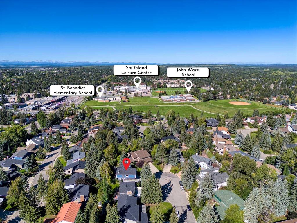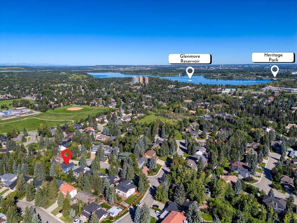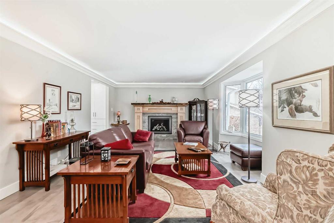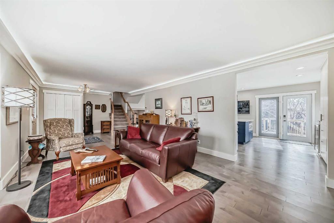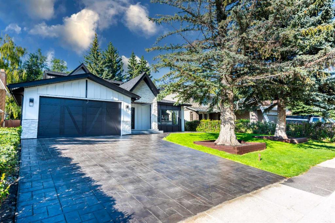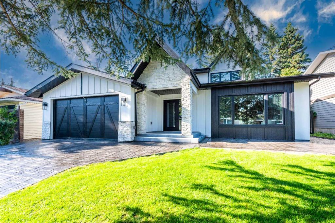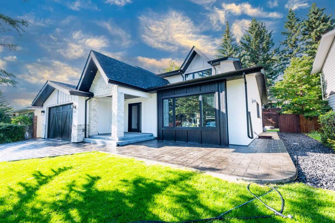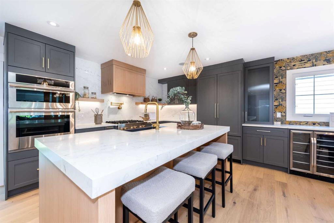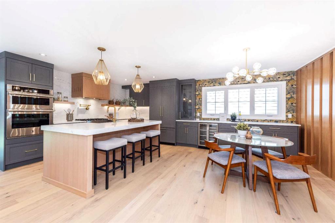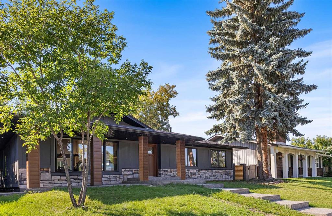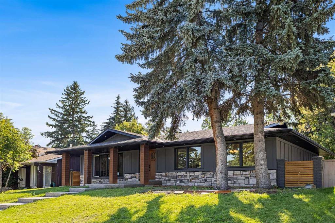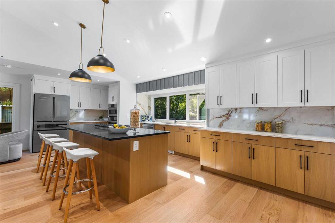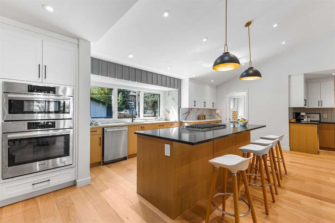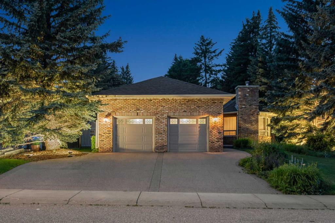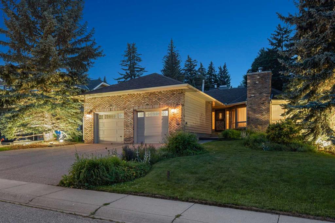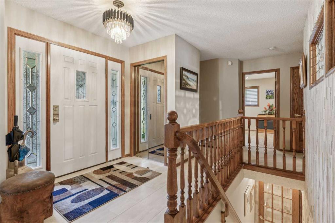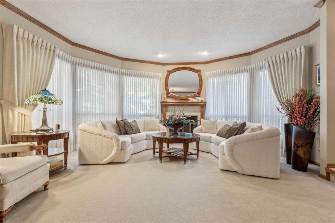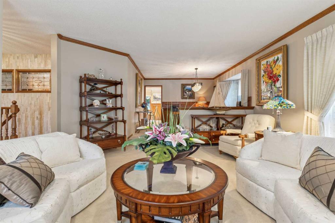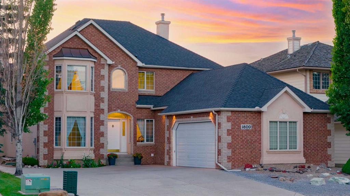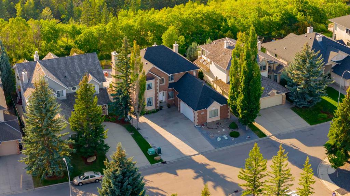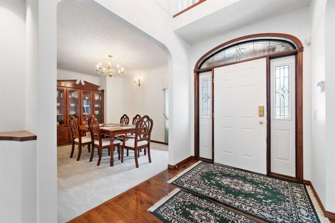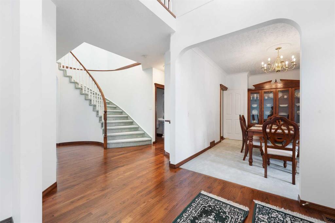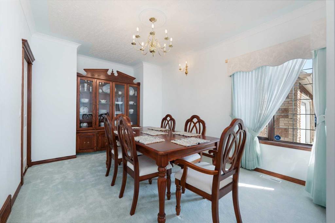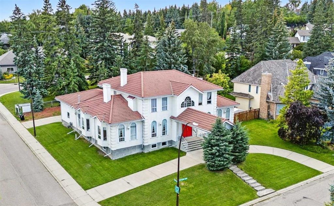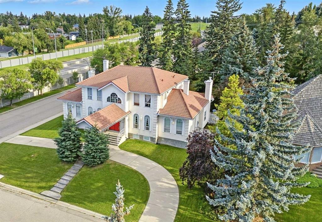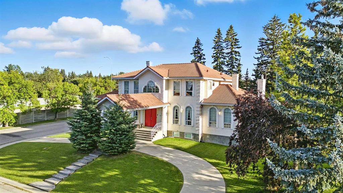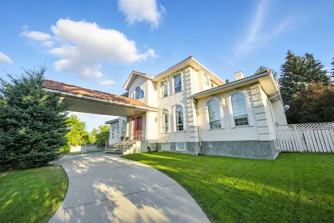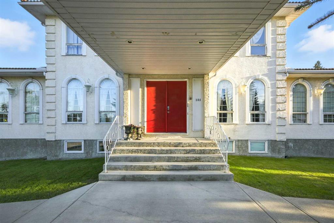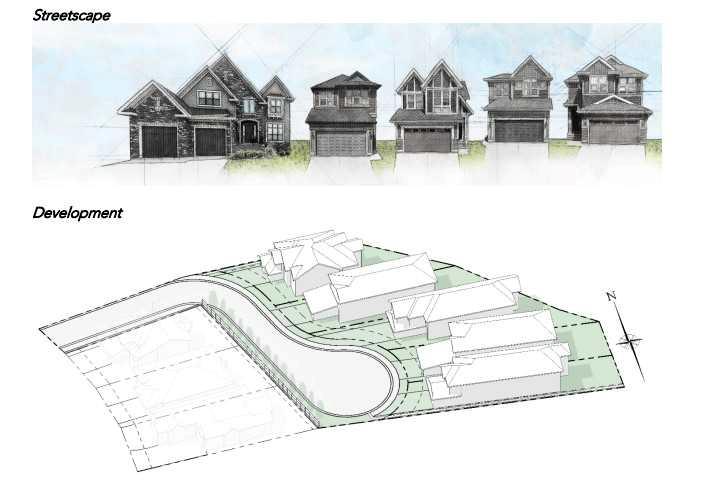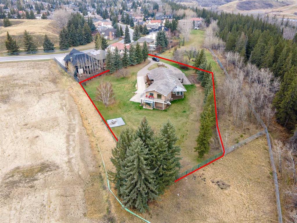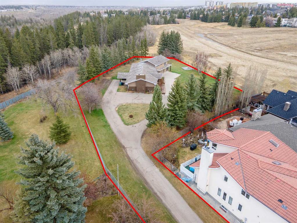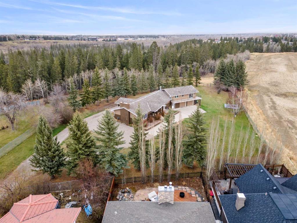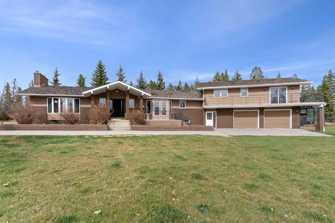108 Canova Place SW
Calgary T2W 5M9
MLS® Number: A2259589
$ 1,449,900
5
BEDROOMS
3 + 1
BATHROOMS
2,142
SQUARE FEET
1973
YEAR BUILT
Welcome to this one of a kind, fully reimagined home in the heart of Canyon Meadows that's nestled on a quiet, family friendly cul-de-sac just steps from EP Scarlett High School. Virtually rebuilt from the studs up, this stunning property feels like a brand new home, masterfully blending high-end materials and modern design with practical family living. Showcasing exceptional curb appeal, you're welcomed by a charming front porch and into a spacious foyer with luxury vinyl flooring that flows throughout the main and upper levels. Step into a grand front living room flooded with natural light from a bay window, complemented by a custom built-in media wall that adds both style and function. The adjacent dining area offers the perfect setting for family meals and entertaining, complete with a cozy wood burning fireplace and glass doors that lead to your multi-tiered backyard deck that's ideal for alfresco dining and evening relaxation. The show stopping kitchen is a true focal point, designed to inspire any home chef with a massive centre island with breakfast bar seating, luxurious matte quartz countertops, sleek glossy cabinetry, and a premium brand new appliance package. Whether hosting or meal prepping, this space is as beautiful as it is functional. A bright, versatile den is located just off the kitchen and is perfect as a home office, or reading nook, with its own sliding glass door for privacy. Upstairs, you'll find four spacious bedrooms including a luxurious primary retreat that truly feels like a private sanctuary. The primary suite features a custom walk-in closet and steps down into a 5pc ensuite complete with a stone soaker tub, skylight, and glass-enclosed his & her shower for a space that rivals the best boutique hotels. An updated 5pc main bathroom serves the remaining bedrooms, offering space and style for the entire family. The professionally developed lower level is designed for comfort and flexibility, featuring a large family/games room with another custom media wall and storage, a fifth bedroom ideal for guests or teens, a stylish 3pc bathroom, and a huge laundry/storage room with ample space for seasonal items and gear. Additional upgrades include new triple pane Lux windows and doors, modern lighting, designer finishes, and thoughtful touches throughout. The private fenced backyard is a peaceful retreat with mature trees, landscaping, and plenty of space for kids and pets to play. Situated in a vibrant, established community known for its parks, pathways, excellent schools, and proximity to Fish Creek Park, this home is a rare opportunity to move right into a newly renovated masterpiece with room for your family to grow. Every detail has been meticulously curated, just unpack and enjoy.
| COMMUNITY | Canyon Meadows |
| PROPERTY TYPE | Detached |
| BUILDING TYPE | House |
| STYLE | 2 Storey |
| YEAR BUILT | 1973 |
| SQUARE FOOTAGE | 2,142 |
| BEDROOMS | 5 |
| BATHROOMS | 4.00 |
| BASEMENT | Finished, Full |
| AMENITIES | |
| APPLIANCES | Dishwasher, Dryer, Electric Stove, Microwave, Refrigerator, Washer |
| COOLING | Central Air |
| FIREPLACE | Wood Burning |
| FLOORING | Carpet, Tile, Vinyl |
| HEATING | Forced Air, Natural Gas |
| LAUNDRY | Lower Level |
| LOT FEATURES | Back Yard, Cul-De-Sac, Gentle Sloping, Interior Lot, Landscaped, Lawn, Many Trees, Rectangular Lot |
| PARKING | Double Garage Attached |
| RESTRICTIONS | Utility Right Of Way |
| ROOF | Asphalt Shingle |
| TITLE | Fee Simple |
| BROKER | RE/MAX House of Real Estate |
| ROOMS | DIMENSIONS (m) | LEVEL |
|---|---|---|
| Laundry | 14`4" x 9`1" | Basement |
| Family Room | 21`7" x 18`6" | Basement |
| Bedroom | 13`3" x 12`10" | Basement |
| 3pc Bathroom | Basement | |
| 2pc Bathroom | Main | |
| Foyer | 14`0" x 7`4" | Main |
| Mud Room | 6`4" x 4`11" | Main |
| Kitchen | 18`9" x 13`8" | Main |
| Dining Room | 15`11" x 11`5" | Main |
| Den | 13`11" x 11`3" | Main |
| Living Room | 19`5" x 14`7" | Main |
| Bedroom - Primary | 14`2" x 14`0" | Upper |
| Bedroom | 11`3" x 8`11" | Upper |
| Bedroom | 11`3" x 8`11" | Upper |
| Bedroom | 10`7" x 10`7" | Upper |
| 5pc Bathroom | Upper | |
| 5pc Ensuite bath | Upper |

