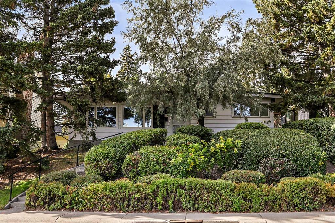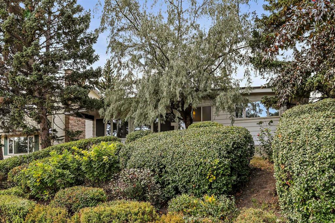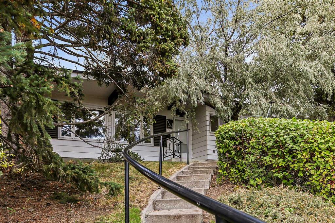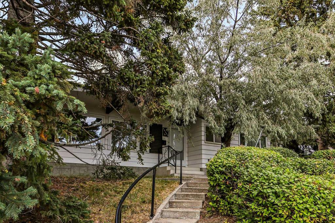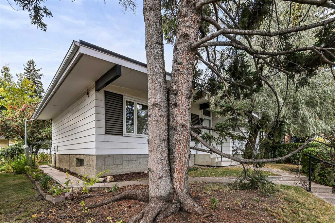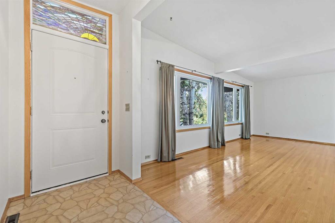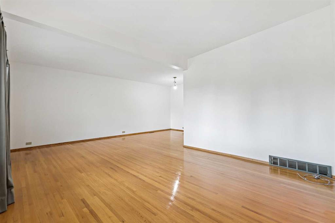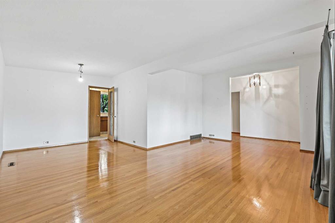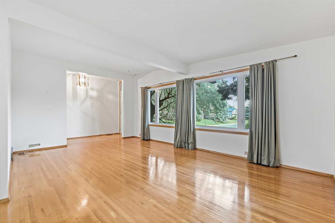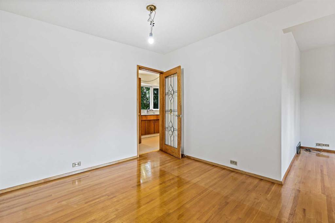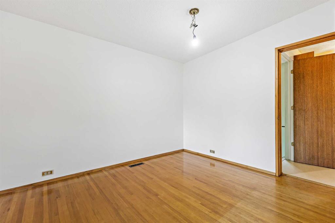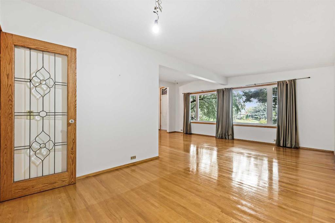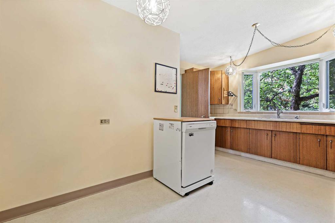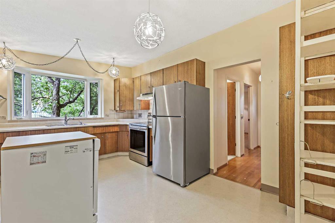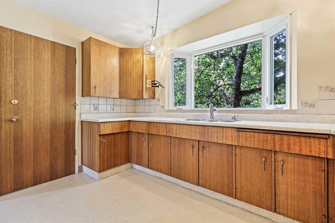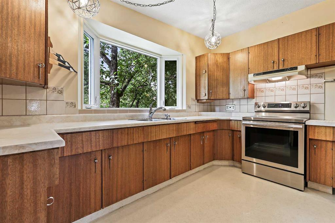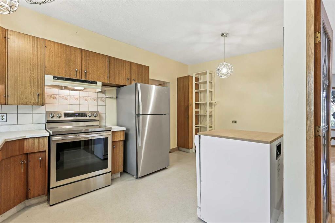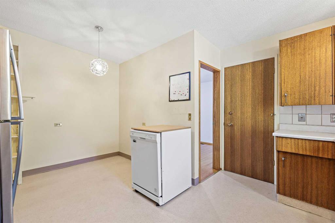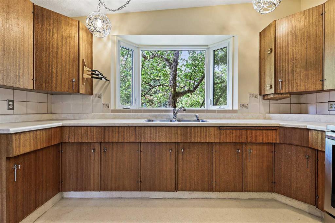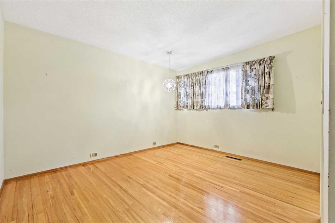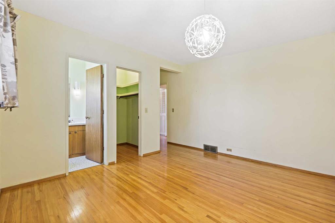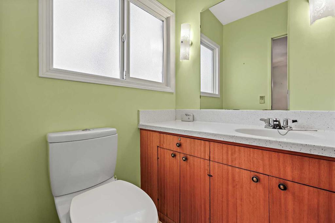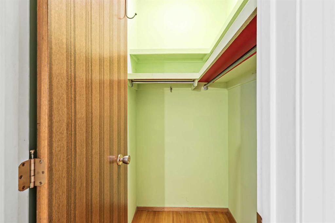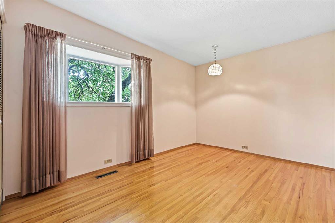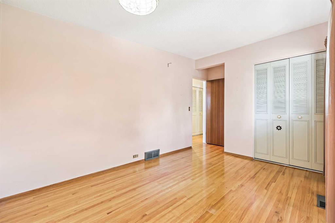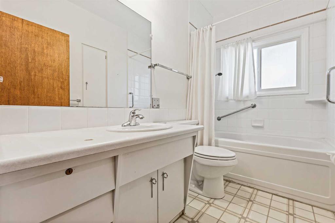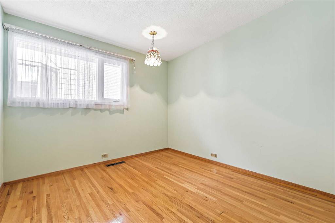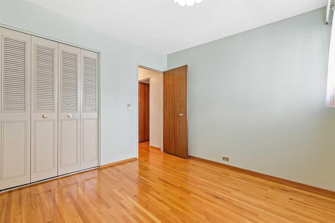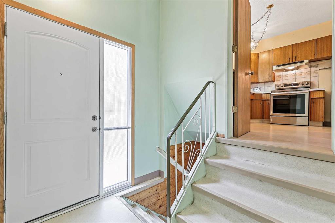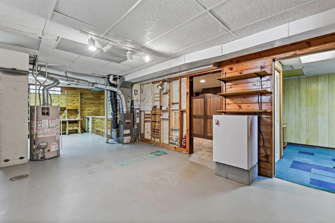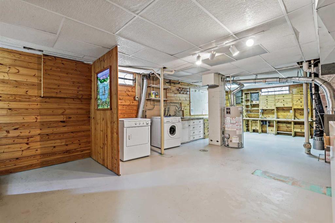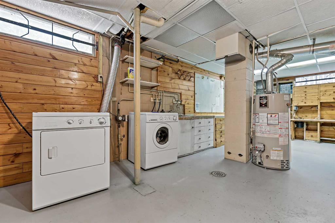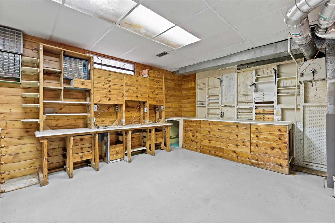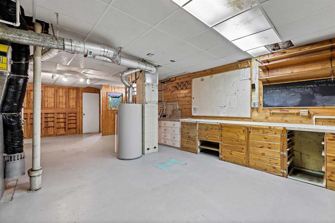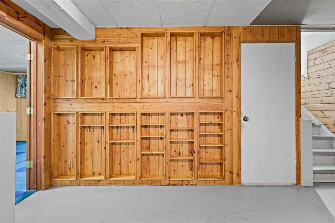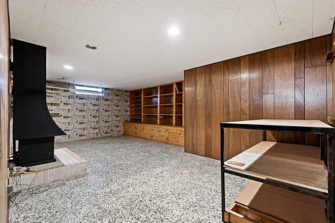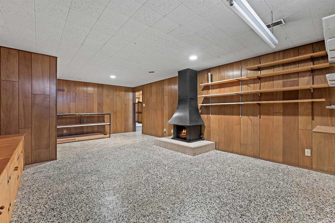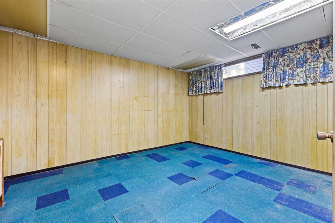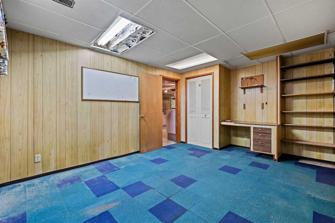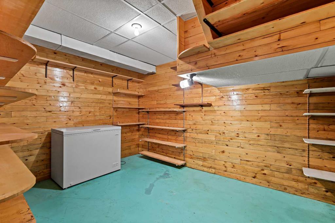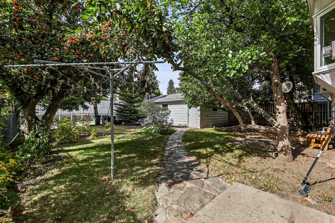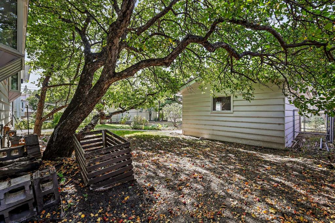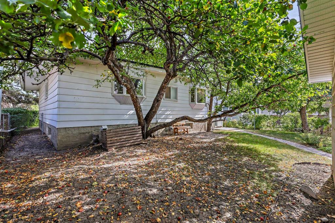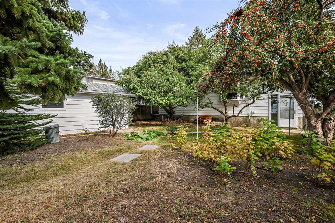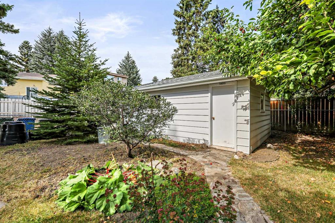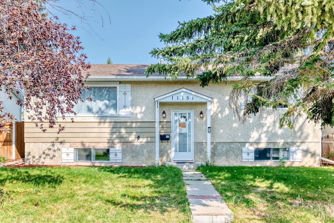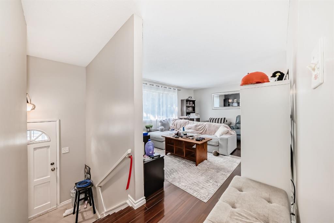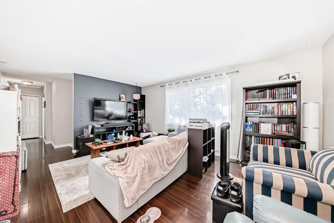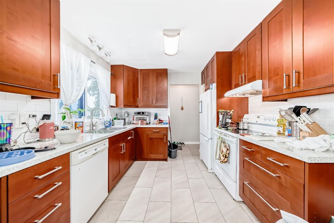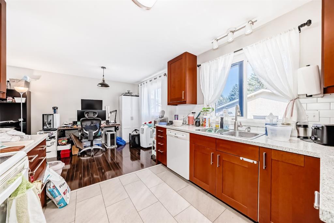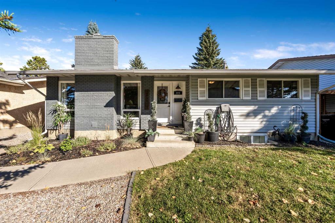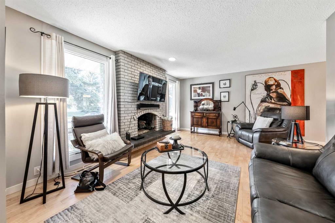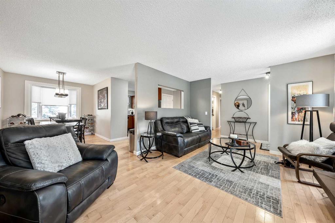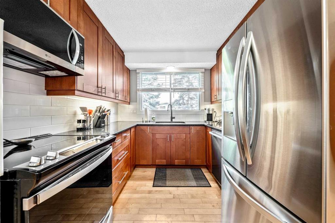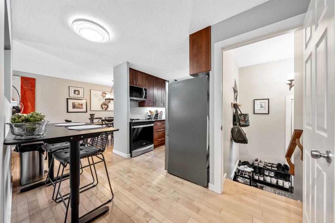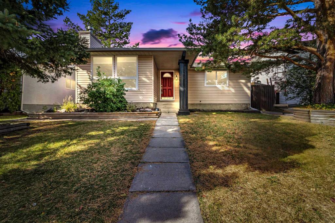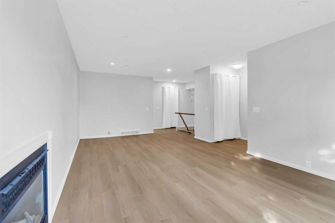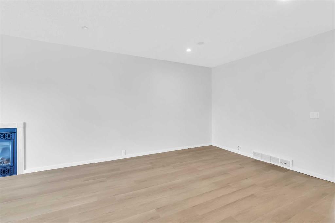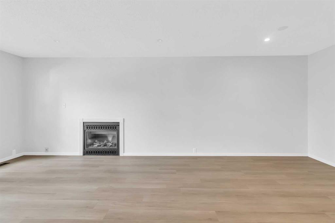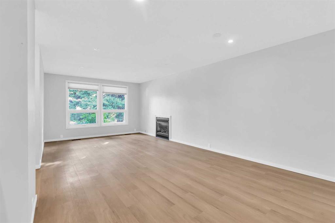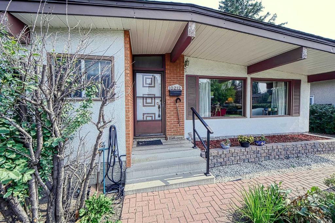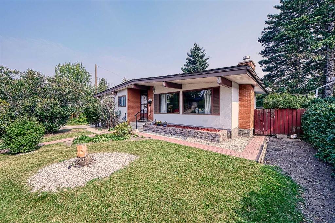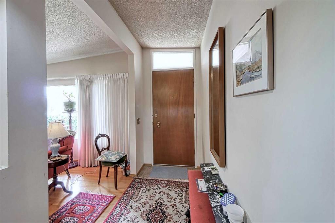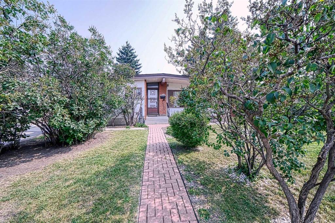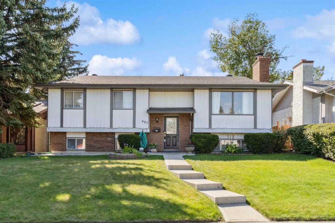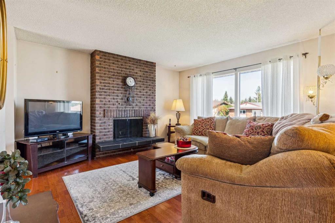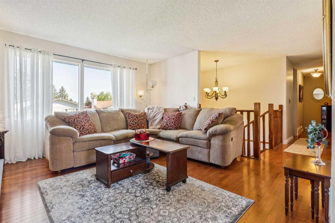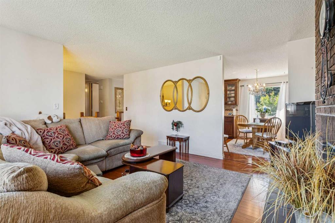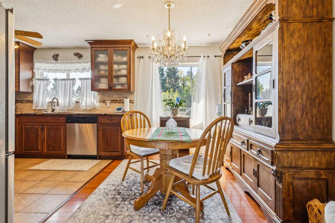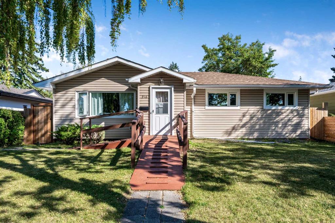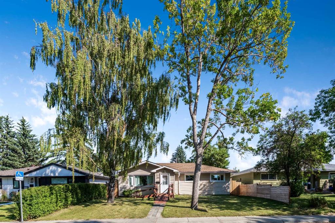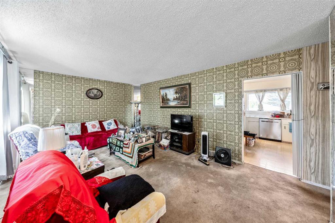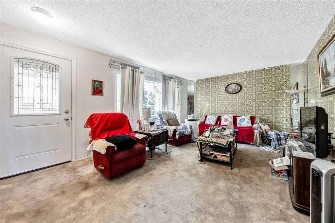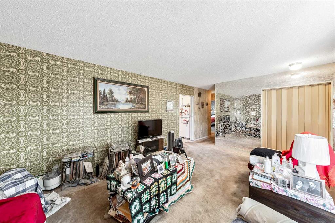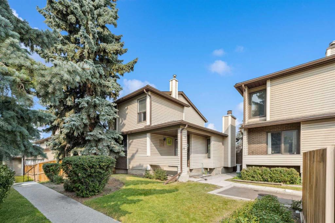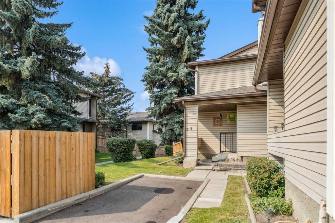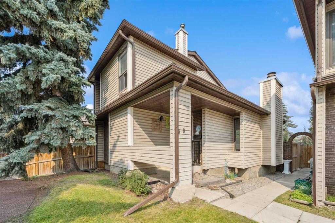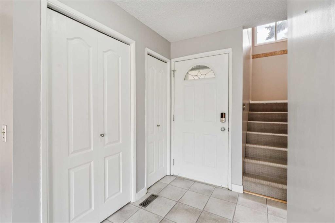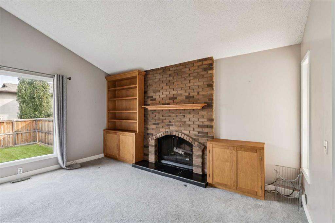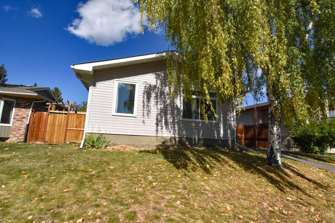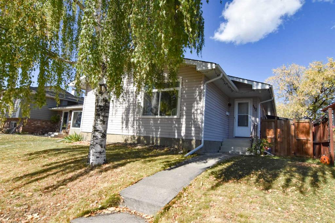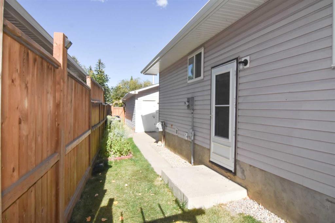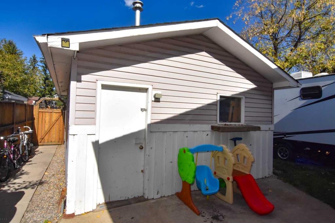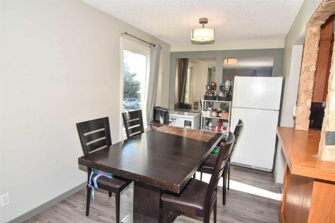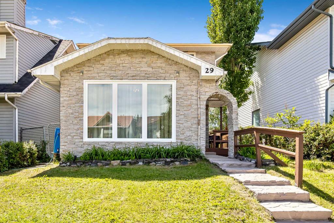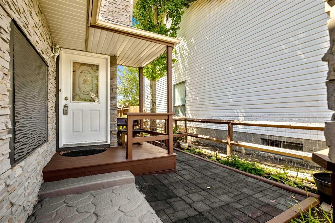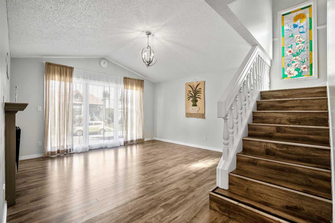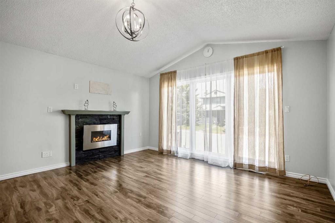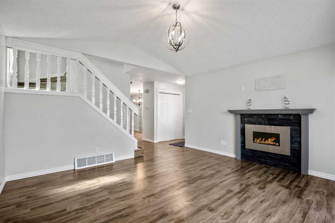10623 Bradbury Drive SW
Calgary T2W 1Z9
MLS® Number: A2259287
$ 500,000
3
BEDROOMS
1 + 1
BATHROOMS
1,186
SQUARE FEET
1966
YEAR BUILT
Welcome to 10623 Bradbury Drive SW, a well-cared-for home offered for sale by the original owners. This property has been lovingly maintained and carries a sense of pride throughout. The bright living room features two large front facing windows and original hardwood oak flooring, creating a warm and inviting gathering space. The kitchen offers a bay window overlooking the west-facing backyard, complete with newer stainless steel appliances and plenty of potential for personal updates. Upstairs you’ll find three comfortable bedrooms, including a primary with its own ensuite, along with a full bathroom to serve the rest of the family. The partially finished basement, accessible via the main floor or from a separate entrance at the rear, was previously used as a workshop and comes with built in storage and shelves, making it a versatile space for hobbies, workshops or future development. The exterior is finished with durable aluminum siding, adding to the home’s long-standing character and resilience. The west-facing backyard is a true highlight, with a crab apple tree, along with space that has long been used to grow fruit and vegetables. A single detached garage provides secure parking and extra storage, while the mature greenery in the front yard adds privacy and charm. This is a home that offers a solid foundation, cared for by one family for decades, and is ready for its next chapter. Braeside is one of Calgary’s most established and welcoming neighbourhoods, known for its tree-lined streets and community feel. Braeside School is just a short 0.2 km walk from the property, while St. Benedict and Harold Panabaker schools are also nearby. Southcentre Mall is less than a 10-minute drive and offers a wide range of shops and restaurants, while Fish Creek Provincial Park is only minutes away, with endless trails for walking, biking, and enjoying the outdoors. With its solid construction, classic character, and desirable location, 10623 Bradbury Drive SW is an excellent opportunity for buyers seeking a family home close to schools, a property with potential for future updates, or simply a residence in a quiet, mature neighbourhood.
| COMMUNITY | Braeside. |
| PROPERTY TYPE | Detached |
| BUILDING TYPE | House |
| STYLE | Bungalow |
| YEAR BUILT | 1966 |
| SQUARE FOOTAGE | 1,186 |
| BEDROOMS | 3 |
| BATHROOMS | 2.00 |
| BASEMENT | Full, Partially Finished, Separate/Exterior Entry |
| AMENITIES | |
| APPLIANCES | Dishwasher, Dryer, Electric Stove, Range Hood, Refrigerator, Washer, Window Coverings |
| COOLING | None |
| FIREPLACE | Wood Burning |
| FLOORING | Hardwood, Laminate, Tile |
| HEATING | Forced Air, Natural Gas |
| LAUNDRY | In Basement |
| LOT FEATURES | Back Lane, Back Yard, Front Yard, Irregular Lot, Lawn, Many Trees |
| PARKING | Single Garage Detached |
| RESTRICTIONS | None Known |
| ROOF | Asphalt Shingle |
| TITLE | Fee Simple |
| BROKER | Real Broker |
| ROOMS | DIMENSIONS (m) | LEVEL |
|---|---|---|
| Family Room | 23`0" x 14`10" | Basement |
| Den | 14`10" x 10`10" | Basement |
| Storage | 11`7" x 8`11" | Basement |
| Laundry | 29`0" x 14`11" | Basement |
| Living Room | 18`10" x 11`11" | Main |
| Kitchen | 12`1" x 9`5" | Main |
| Breakfast Nook | 9`2" x 5`2" | Main |
| Dining Room | 9`3" x 7`11" | Main |
| Bedroom - Primary | 12`0" x 10`3" | Main |
| 2pc Ensuite bath | 4`7" x 4`6" | Main |
| Walk-In Closet | 4`7" x 3`7" | Main |
| Bedroom | 12`2" x 8`11" | Main |
| Bedroom | 9`5" x 9`5" | Main |
| Foyer | 11`0" x 4`2" | Main |
| Entrance | 6`11" x 3`7" | Main |
| 4pc Bathroom | 8`11" x 4`10" | Main |

