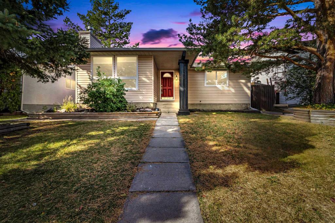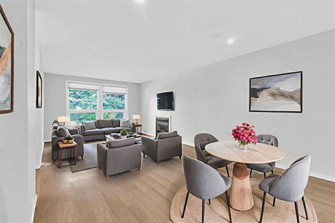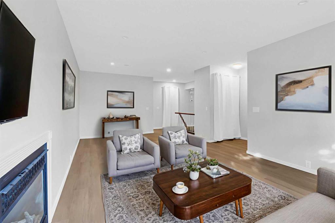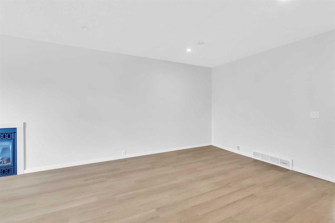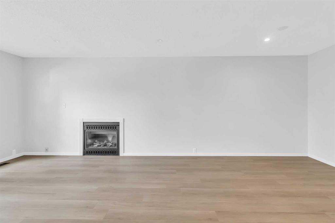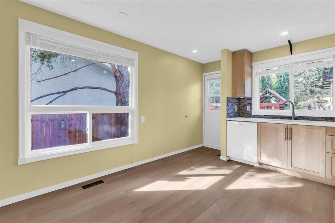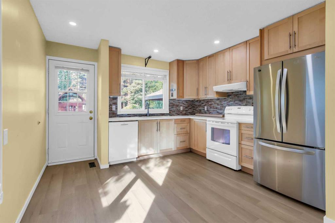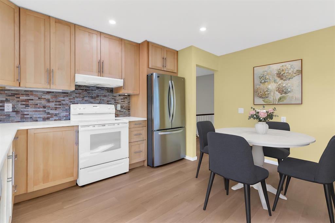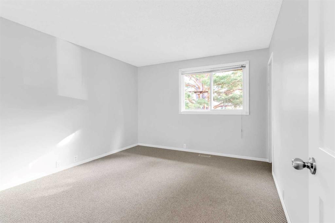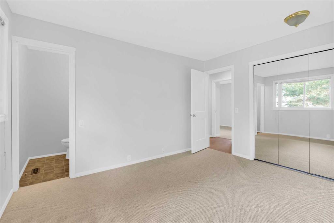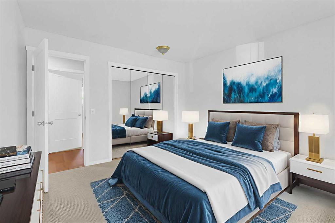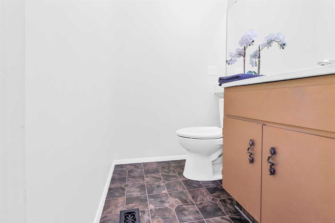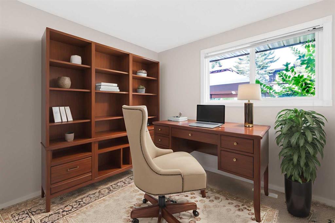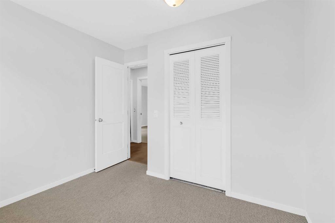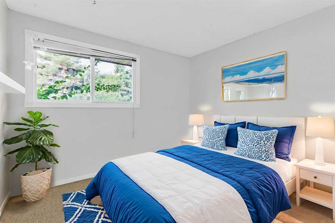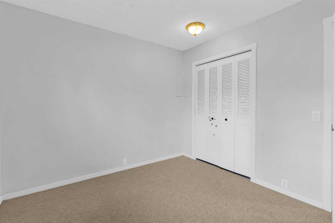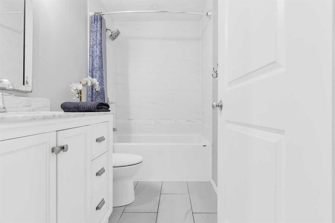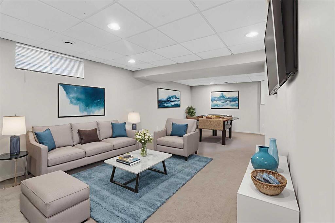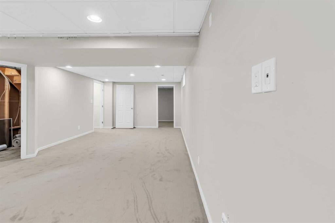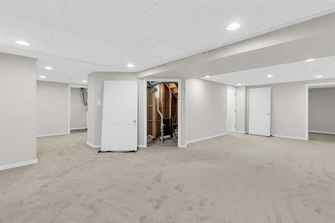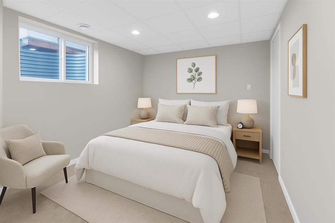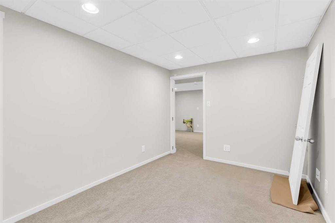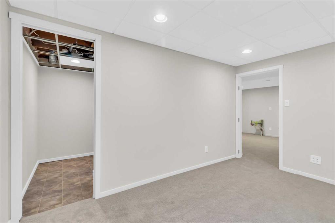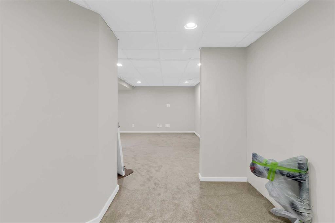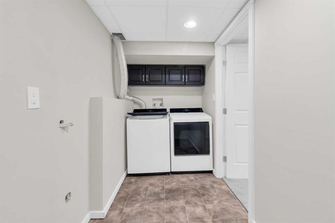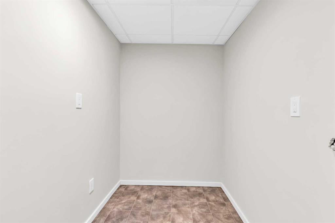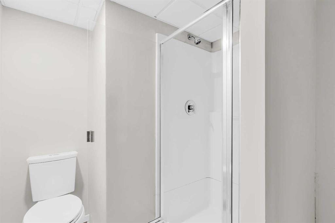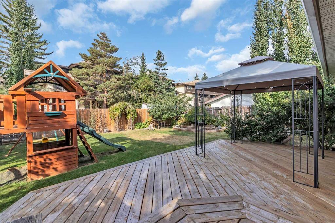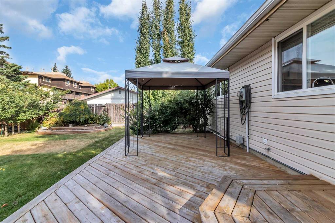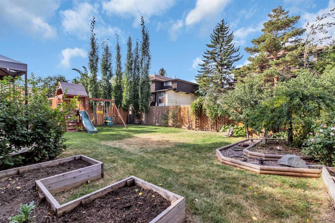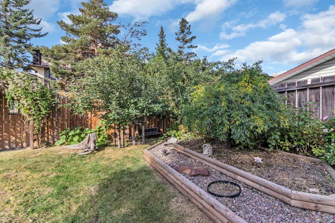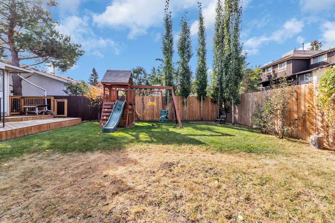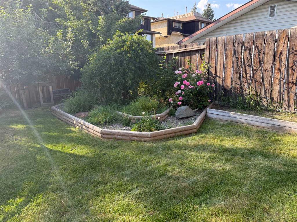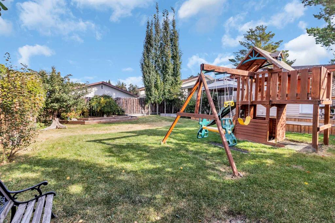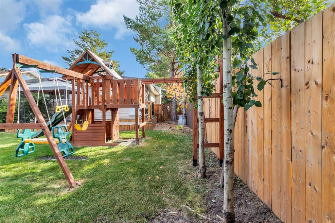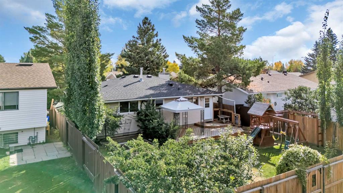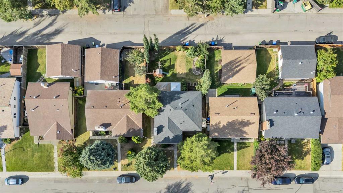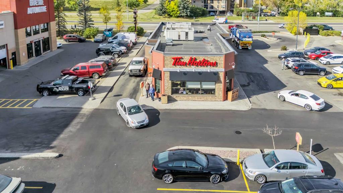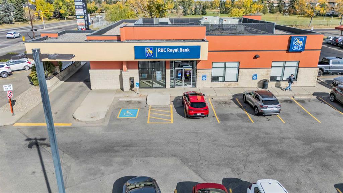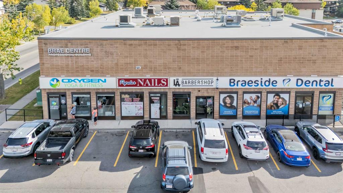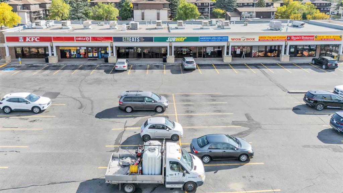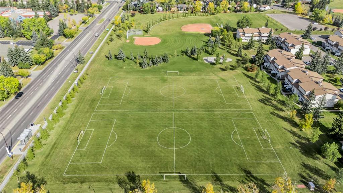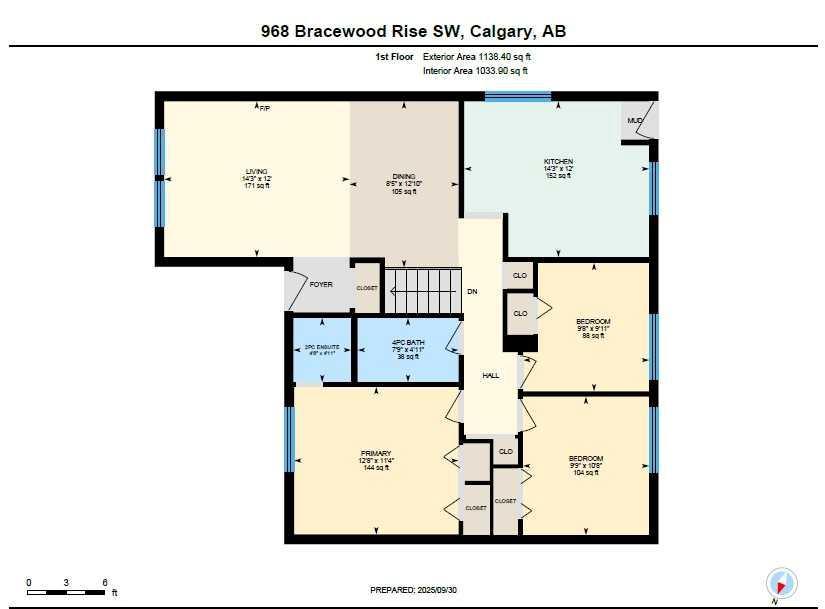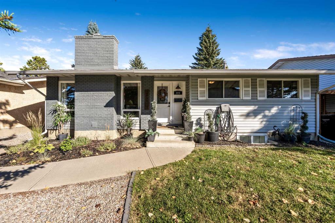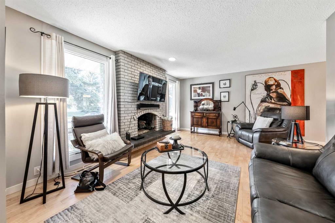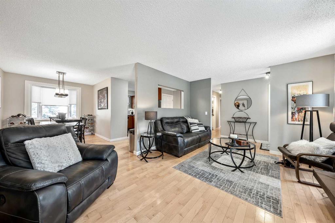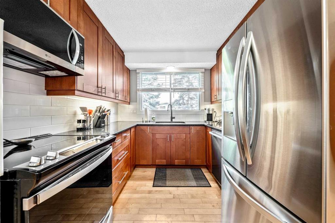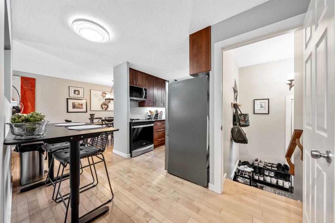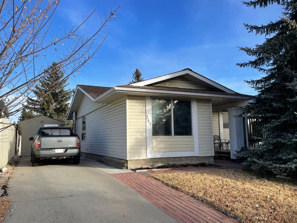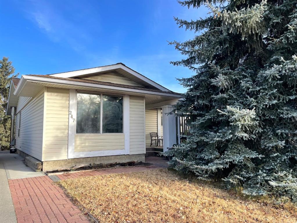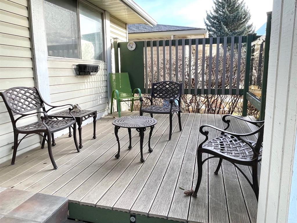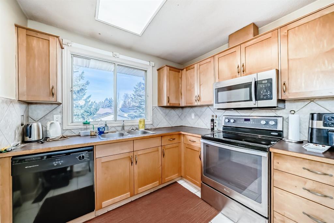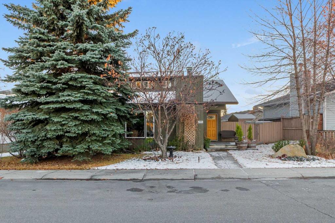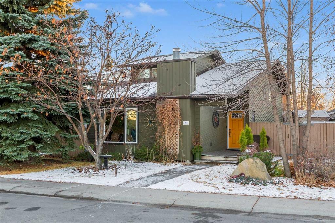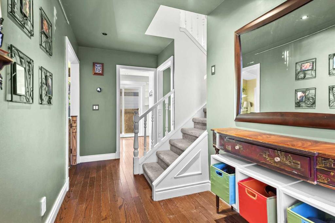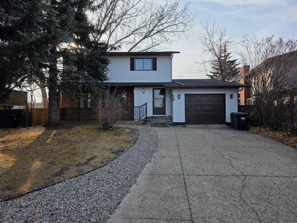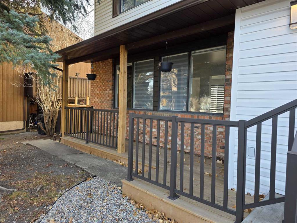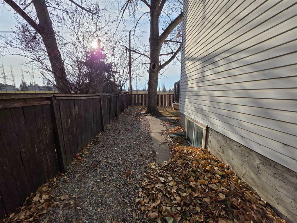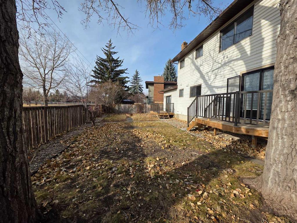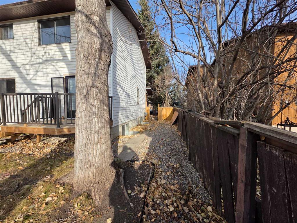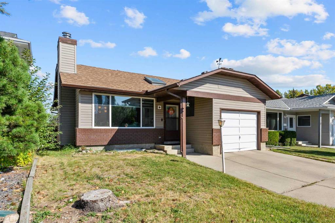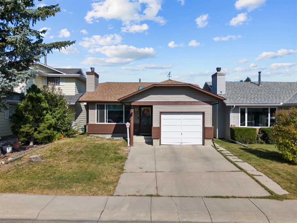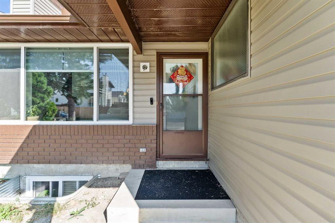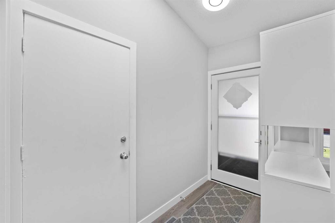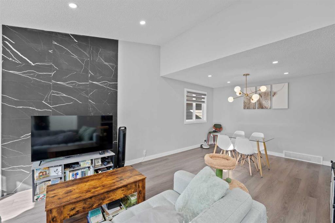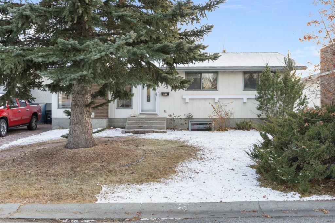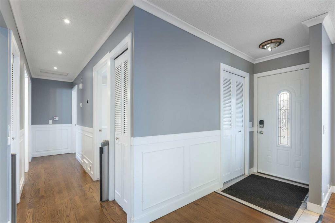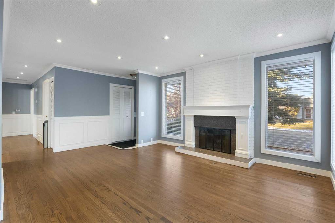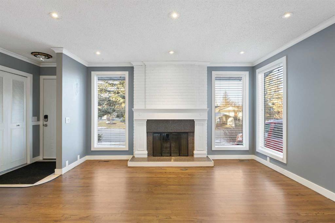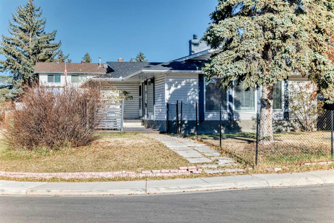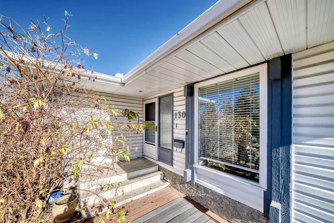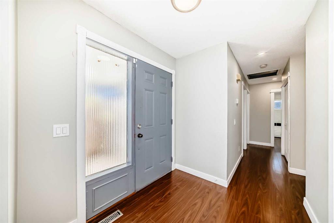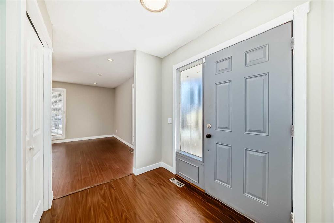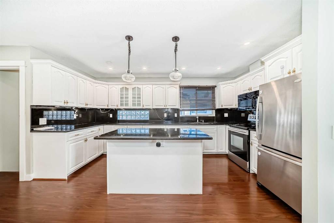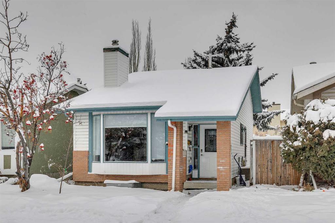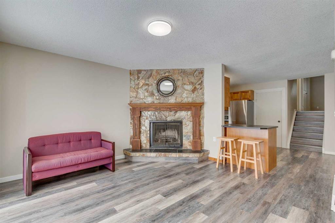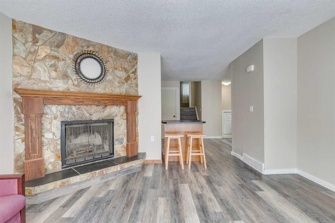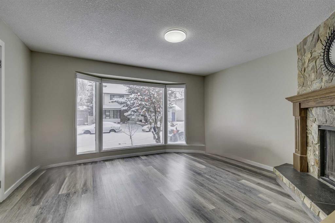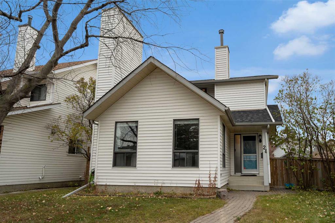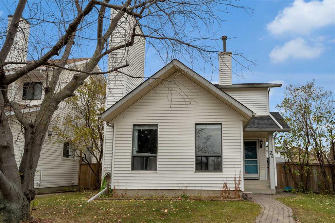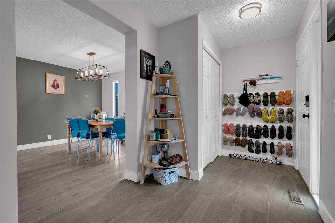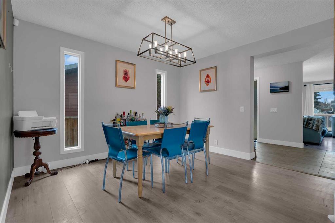968 Bracewood Rise SW
Calgary T2W 3C9
MLS® Number: A2268511
$ 568,900
4
BEDROOMS
2 + 1
BATHROOMS
1,138
SQUARE FEET
1979
YEAR BUILT
This beautifully updated bungalow is move-in ready and waiting to welcome its next happy owners — perfect for first-time buyers, growing families, downsizers, or savvy investors! Step inside and you’ll immediately notice the fresh paint and bright, cheerful vibe throughout. Thoughtful updates over the years make this home truly shine: a renovated kitchen (2017), updated main bath (2020), brand-new flooring (2025), newer windows (2018), asphalt roof (2015), and newer stainless steel appliances — including a 2024 fridge and a 2023 Bosch dishwasher. You’ll also appreciate the peace of mind that comes with a new hot water tank, backflow valve, sump pump, washer/dryer, and freshly replaced window screens (July 2025). The sun-filled main floor offers 3 bedrooms, 1.5 baths, and a comfortable, open layout ideal for everyday living. Downstairs, the fully finished basement (professionally completed with permit in 2015) adds amazing flexibility — featuring a large family area, full bath, fourth bedroom with egress window, and an additional flex space. There’s even rough-in plumbing where a mini-kitchen once stood — ready for your own creative touch! Step outside to your private southwest-facing backyard, where mature trees, colourful perennials, and a charming playset create the perfect space for kids, pets, and weekend barbecues. With back-alley access, you’ll also have plenty of room to build your dream garage (with approval of city permits). Stylish, functional, and full of personality — this Braeside gem truly checks all the boxes. Don’t miss your chance to make it yours — book your private showing today and fall in love with your next chapter at 968 Bracewood Rise SW!
| COMMUNITY | Braeside. |
| PROPERTY TYPE | Detached |
| BUILDING TYPE | House |
| STYLE | Bungalow |
| YEAR BUILT | 1979 |
| SQUARE FOOTAGE | 1,138 |
| BEDROOMS | 4 |
| BATHROOMS | 3.00 |
| BASEMENT | Full |
| AMENITIES | |
| APPLIANCES | Dishwasher, Dryer, Electric Stove, Refrigerator, Washer, Window Coverings |
| COOLING | None |
| FIREPLACE | Gas |
| FLOORING | Carpet, Ceramic Tile, See Remarks, Vinyl |
| HEATING | Forced Air |
| LAUNDRY | In Basement |
| LOT FEATURES | Back Lane, Back Yard, Landscaped |
| PARKING | None, On Street, See Remarks |
| RESTRICTIONS | None Known |
| ROOF | Asphalt Shingle |
| TITLE | Fee Simple |
| BROKER | RE/MAX Realty Professionals |
| ROOMS | DIMENSIONS (m) | LEVEL |
|---|---|---|
| 3pc Bathroom | 6`9" x 9`11" | Basement |
| Bedroom | 8`9" x 12`8" | Basement |
| Laundry | 5`2" x 12`10" | Basement |
| Game Room | 26`2" x 26`5" | Basement |
| Storage | 6`7" x 4`11" | Basement |
| Furnace/Utility Room | 8`5" x 6`10" | Basement |
| 2pc Ensuite bath | 4`11" x 4`6" | Main |
| 4pc Bathroom | 4`11" x 7`9" | Main |
| Bedroom | 9`11" x 9`8" | Main |
| Bedroom | 10`8" x 9`9" | Main |
| Dining Room | 12`10" x 8`5" | Main |
| Kitchen | 12`0" x 14`3" | Main |
| Living Room | 12`0" x 14`3" | Main |
| Bedroom - Primary | 11`4" x 12`8" | Main |

