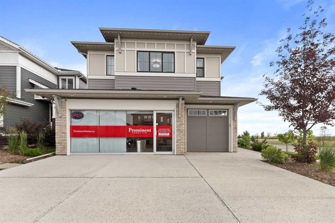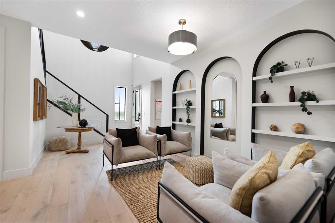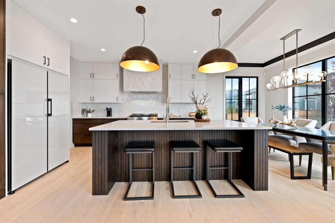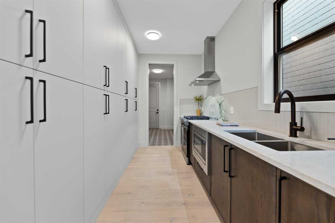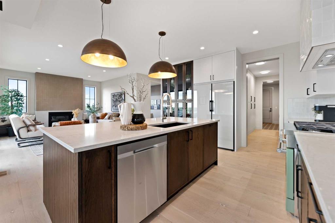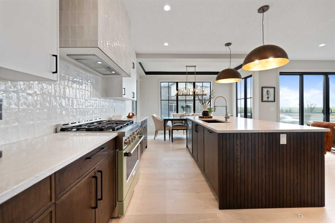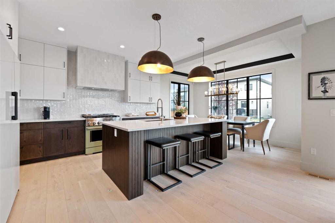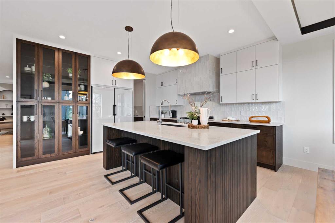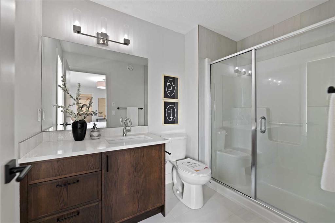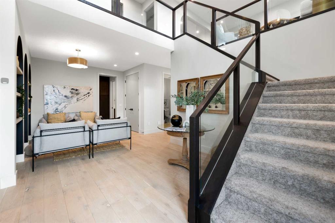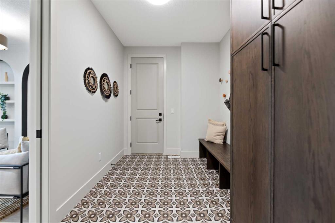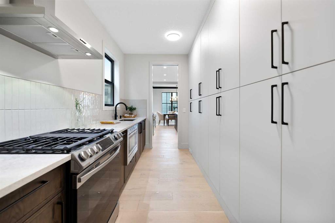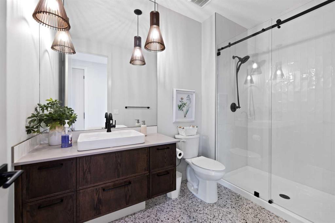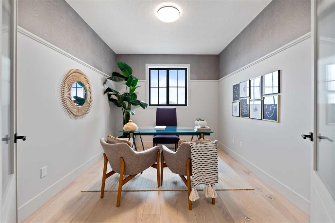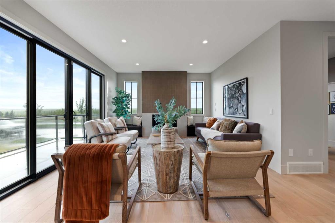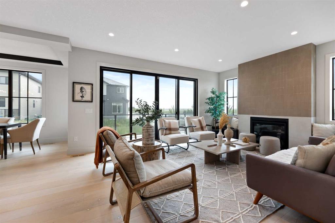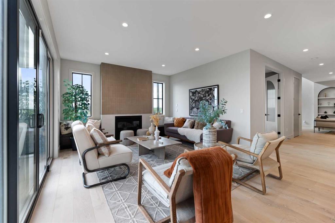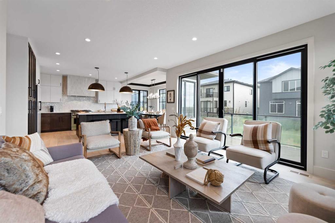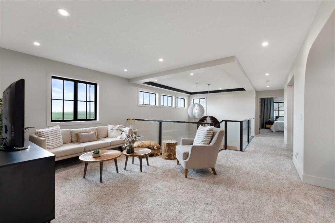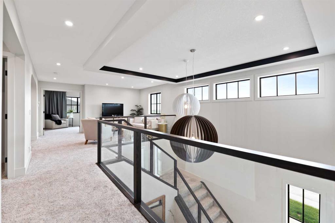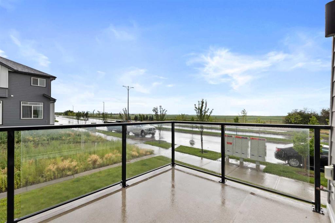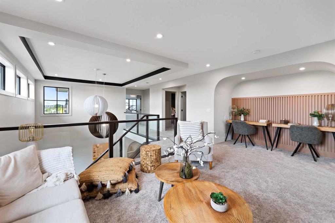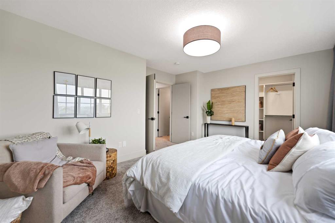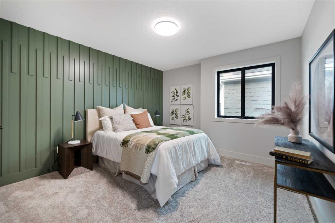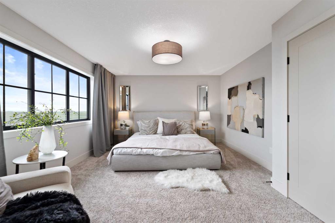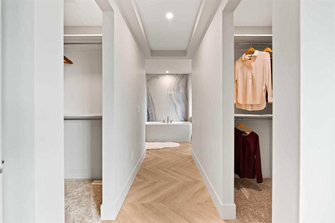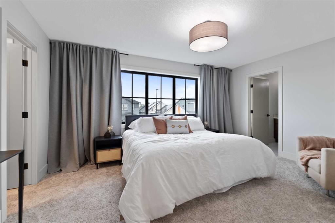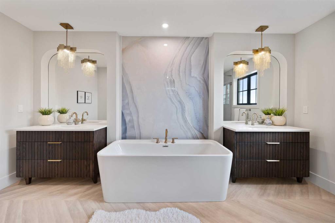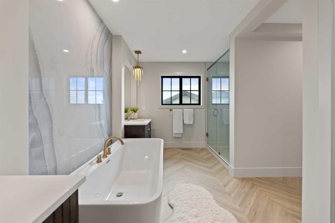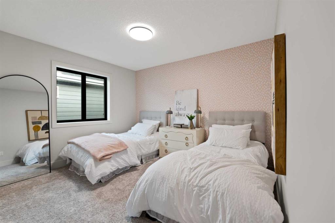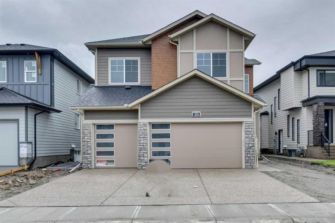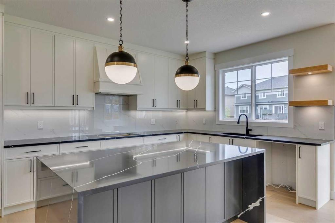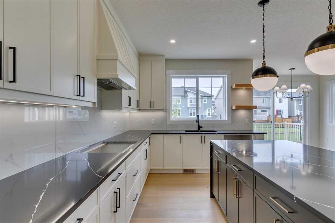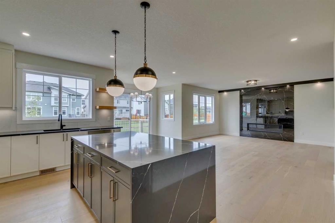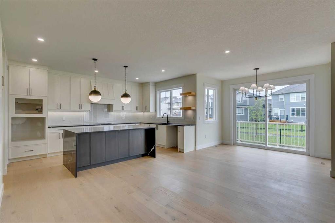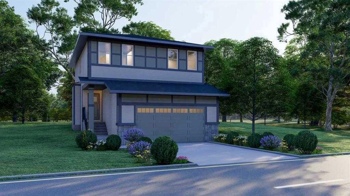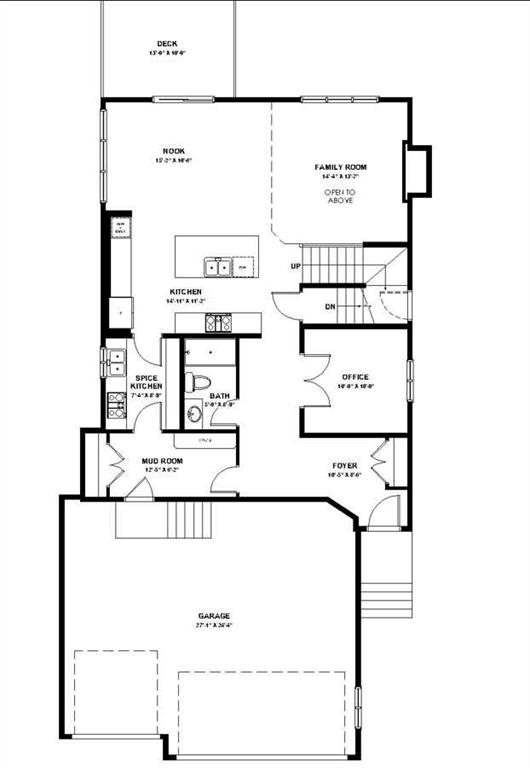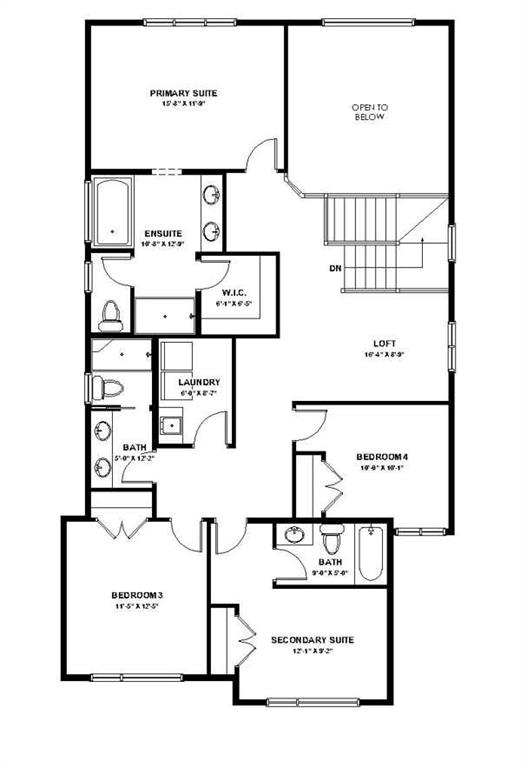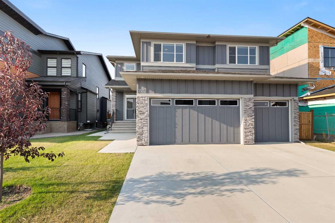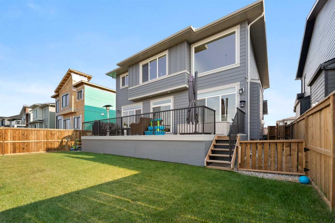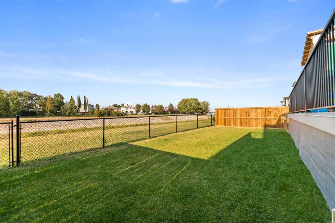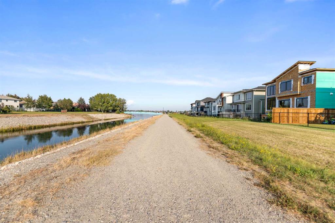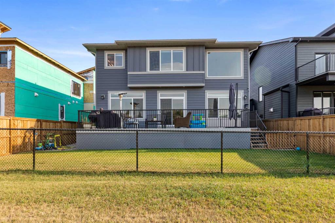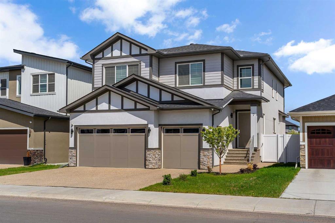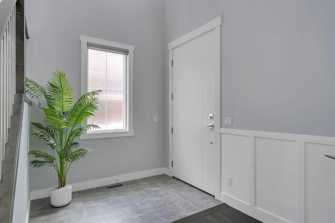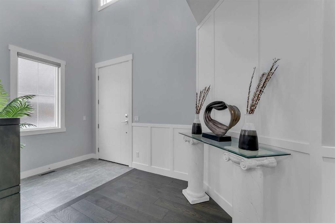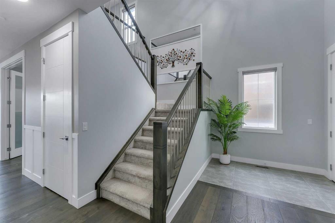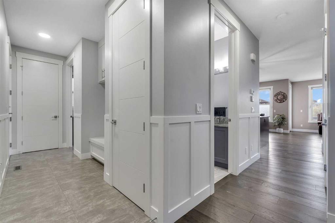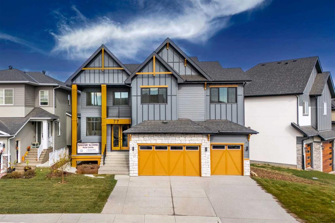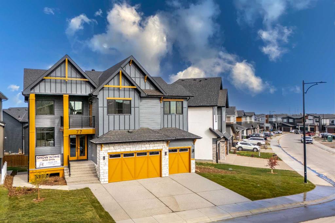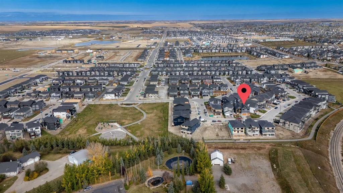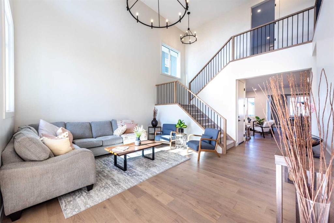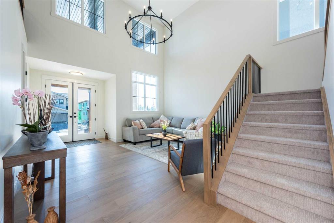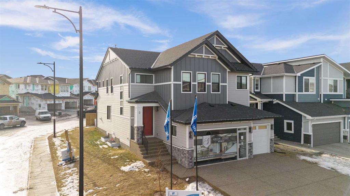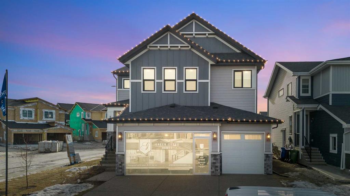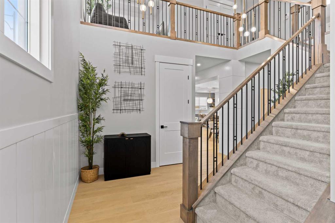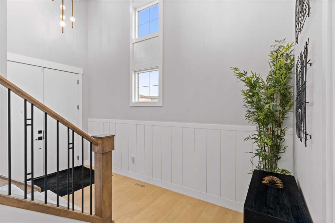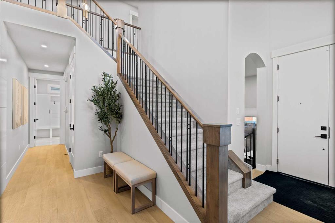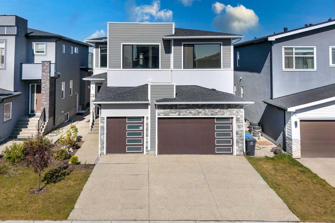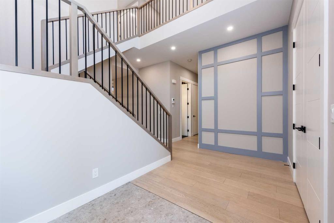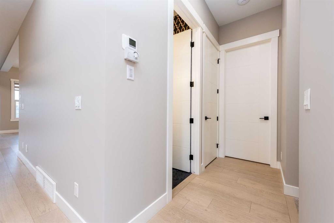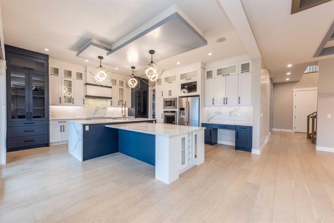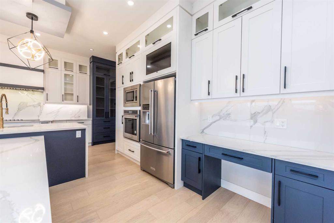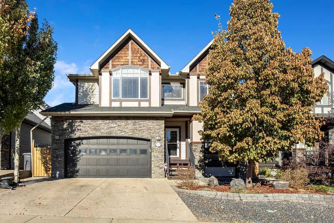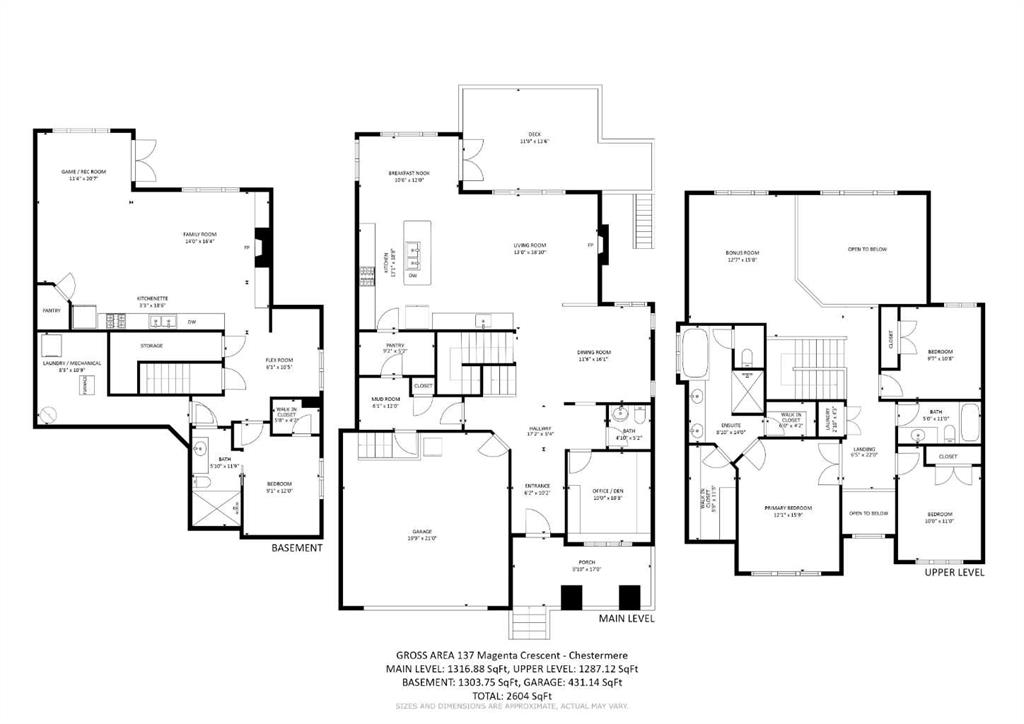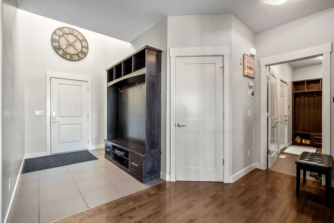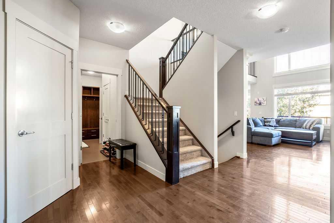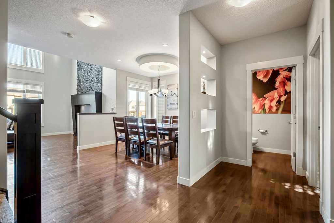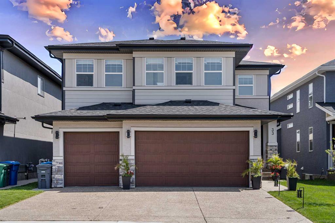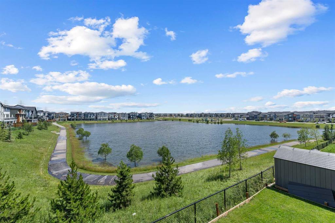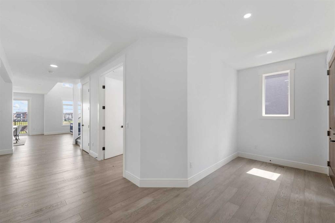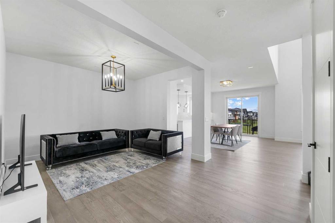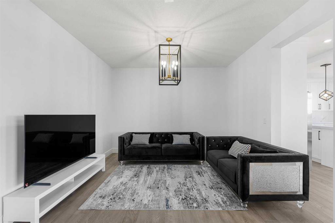101 South Shore View
Chestermere T1Z0J1
MLS® Number: A2267439
$ 1,055,000
5
BEDROOMS
4 + 0
BATHROOMS
3,154
SQUARE FEET
2022
YEAR BUILT
Welcome to this amazing Former Prominent Homes Showhome with over 3150 square feet, Two Master Bedrooms, with a Triple Car Garage on a Corner Lot! The main floor features a Grand Open to above Foyer with a cozy living room, Walk-through Panty with Spice Kitchen, Bedroom/Office and Full-Bathroom on the Main-Floor! With plenty of natural light, high ceilings and functional areas, this home takes comfortable living to the next level. The Chic Kitchen with Beautiful two-tone cabinets, Large Island, Built-in Fridge, dining area, Family Room and nice size Deck. The extensive upstairs features four bedrooms including two Master Bedrooms! The larger Primary bedroom is complete with a spa-inspired ensuite, and his and her walk-in closets. Additionally, you can find a sizeable multi-purpose loft space that opens to the living room below. With a total of 4 Bedrooms upstairs with is the perfect home for growing Families! As a former showhome this Gorgeous home is a must see and loaded with Upgrades. Call to book your private showing today!
| COMMUNITY | South Shores |
| PROPERTY TYPE | Detached |
| BUILDING TYPE | House |
| STYLE | 2 Storey |
| YEAR BUILT | 2022 |
| SQUARE FOOTAGE | 3,154 |
| BEDROOMS | 5 |
| BATHROOMS | 4.00 |
| BASEMENT | Full |
| AMENITIES | |
| APPLIANCES | Built-In Electric Range, Built-In Refrigerator, Dishwasher, Dryer, Gas Range, Microwave, Range Hood, Washer |
| COOLING | None |
| FIREPLACE | Gas |
| FLOORING | Carpet, Tile |
| HEATING | Forced Air |
| LAUNDRY | Laundry Room, Upper Level |
| LOT FEATURES | Corner Lot |
| PARKING | Triple Garage Attached |
| RESTRICTIONS | None Known |
| ROOF | Asphalt Shingle |
| TITLE | Fee Simple |
| BROKER | eXp Realty |
| ROOMS | DIMENSIONS (m) | LEVEL |
|---|---|---|
| 3pc Bathroom | 10`1" x 5`11" | Main |
| Bedroom | 11`7" x 9`11" | Main |
| 3pc Ensuite bath | 9`4" x 6`1" | Second |
| 5pc Bathroom | 11`4" x 5`4" | Second |
| 5pc Ensuite bath | 15`6" x 14`10" | Second |
| Bedroom | 16`4" x 11`5" | Second |
| Bedroom | 15`6" x 12`3" | Second |
| Bedroom | 15`4" x 12`10" | Second |
| Bedroom - Primary | 15`6" x 12`10" | Second |

