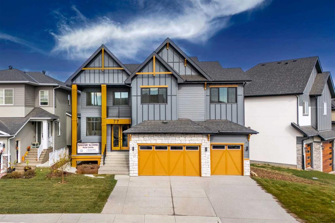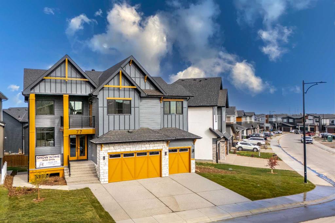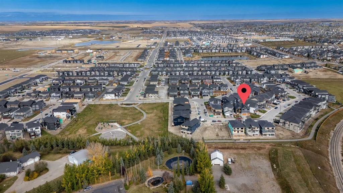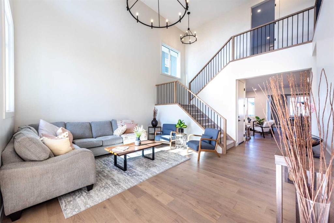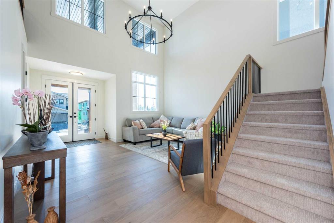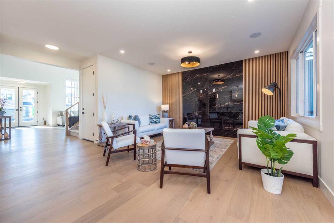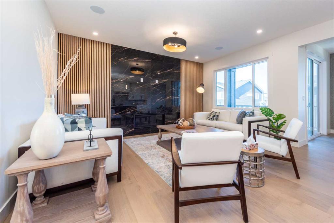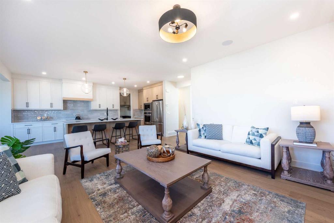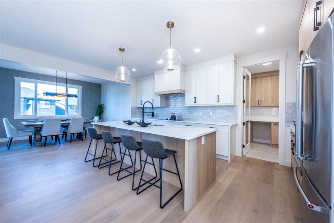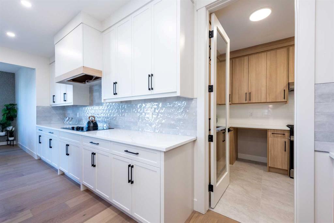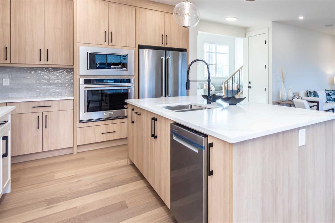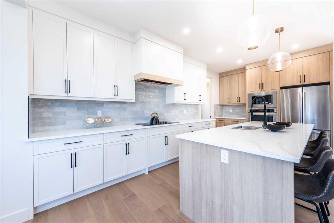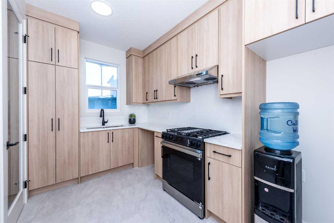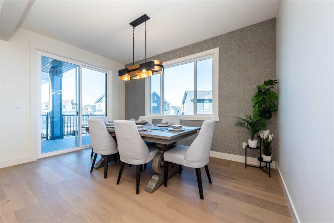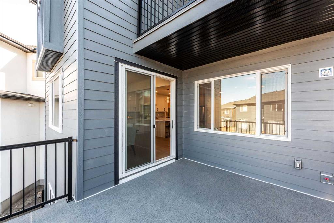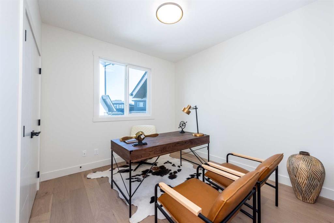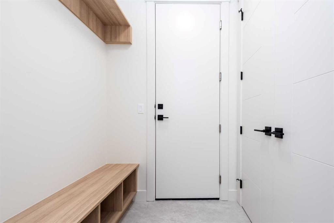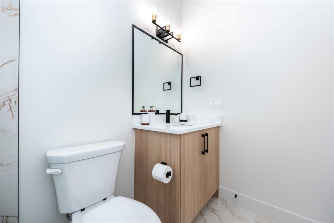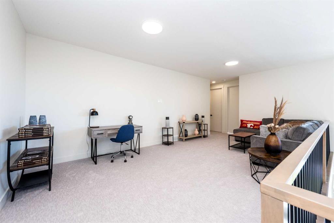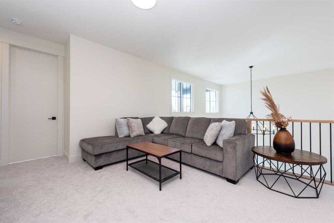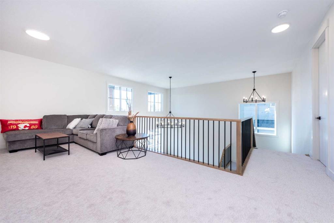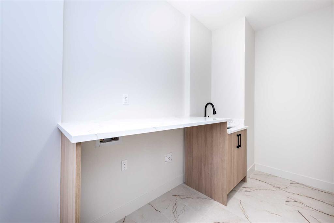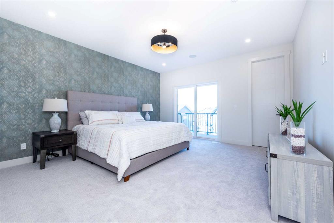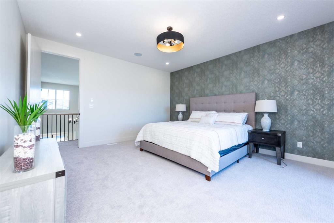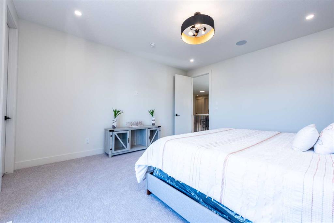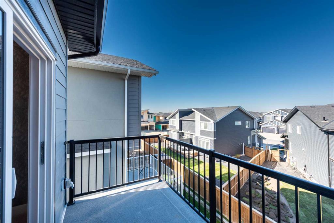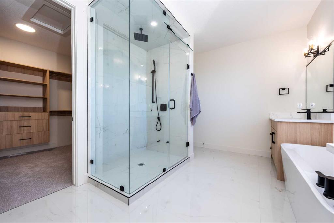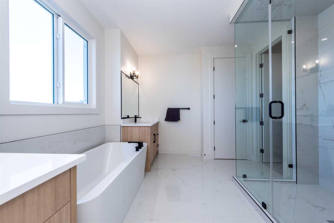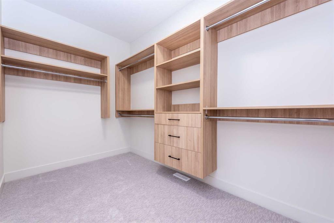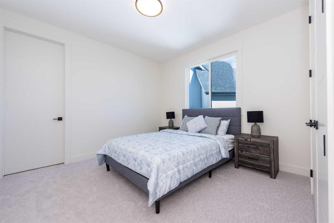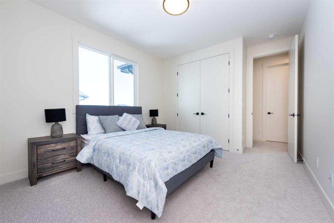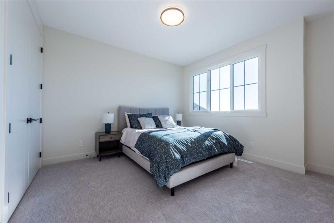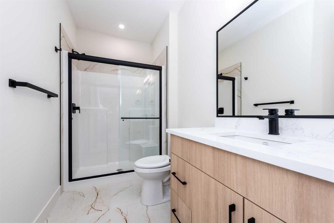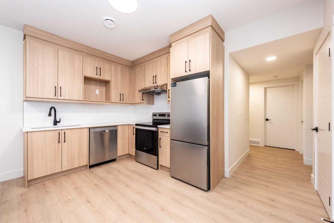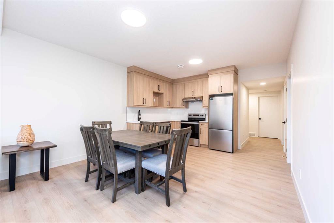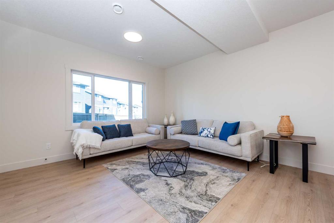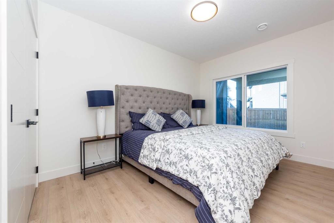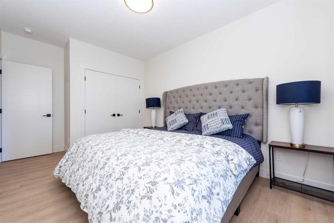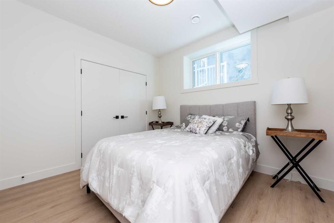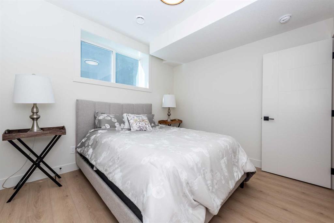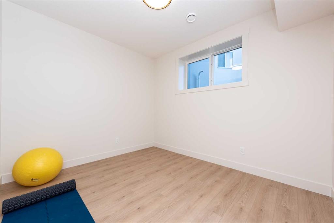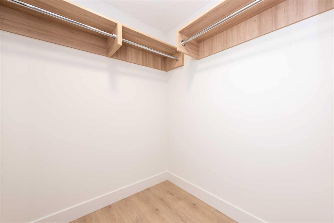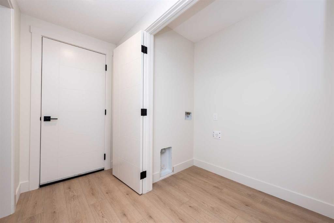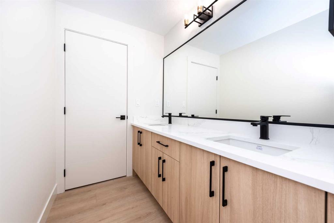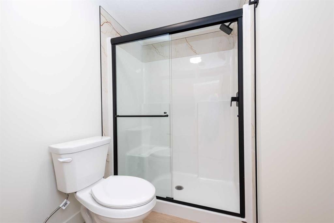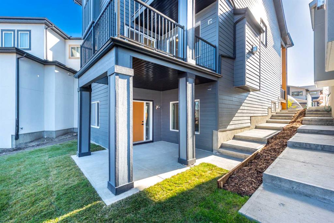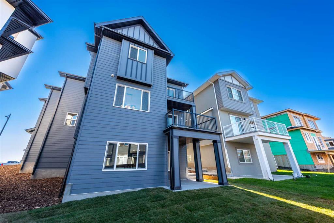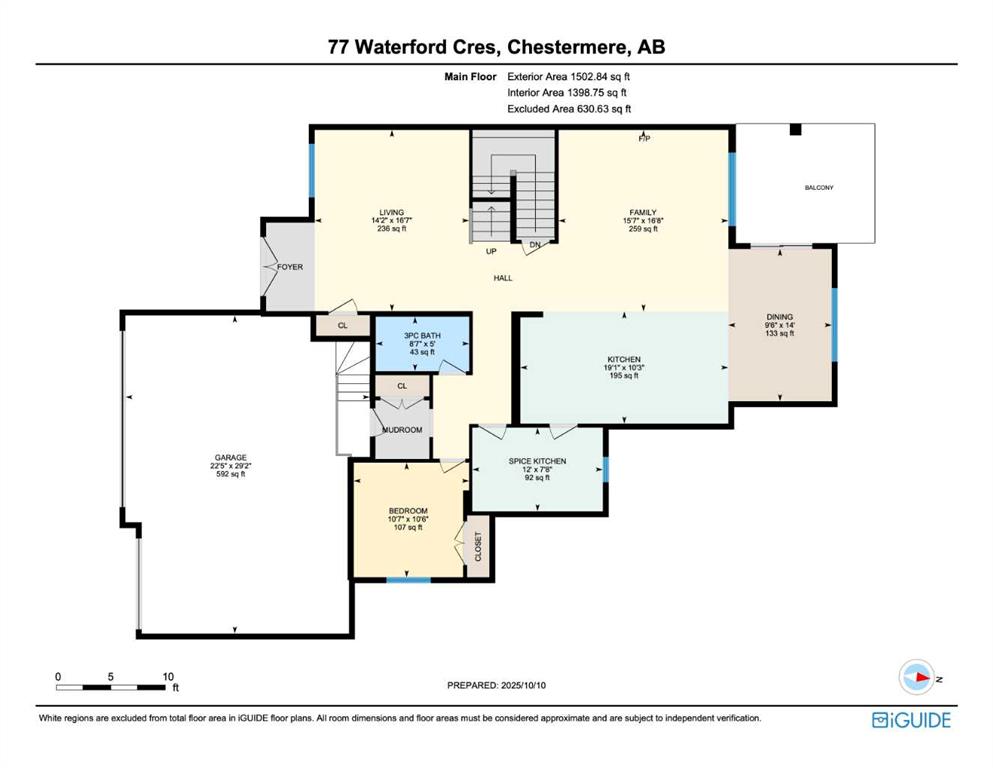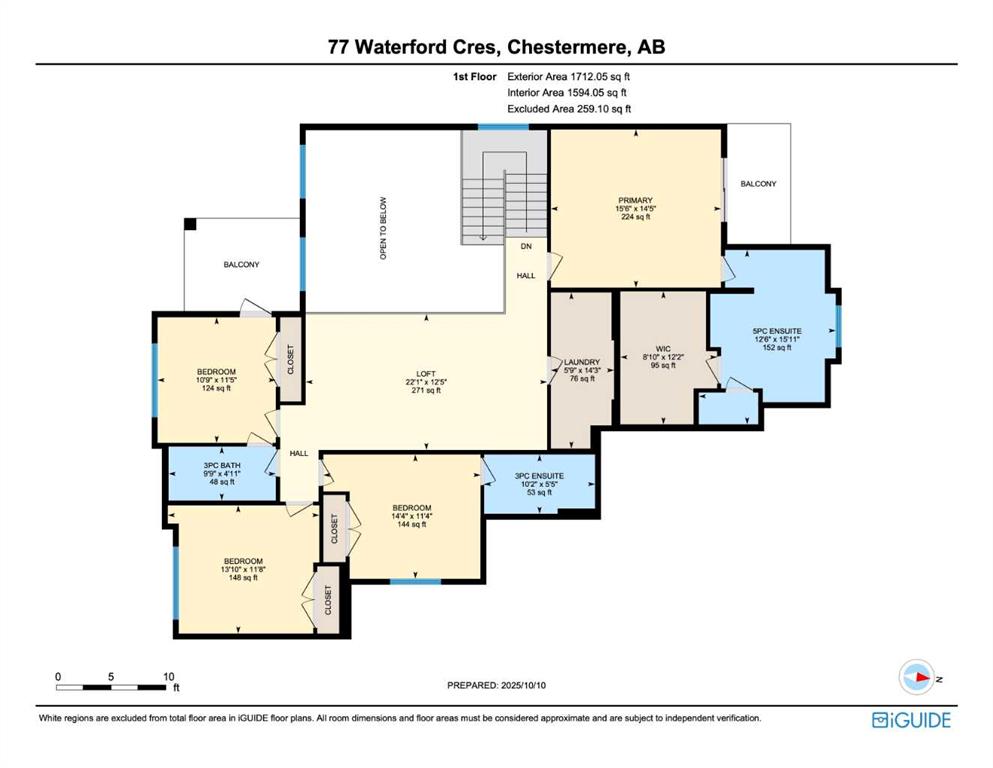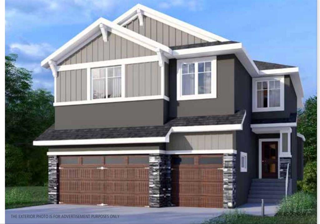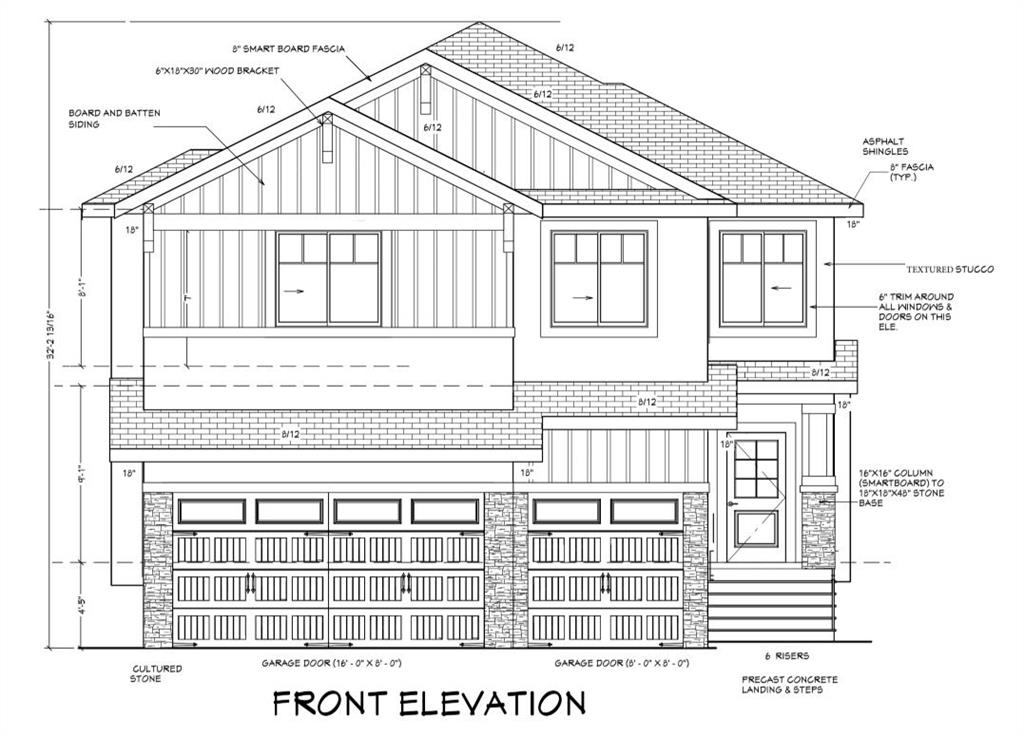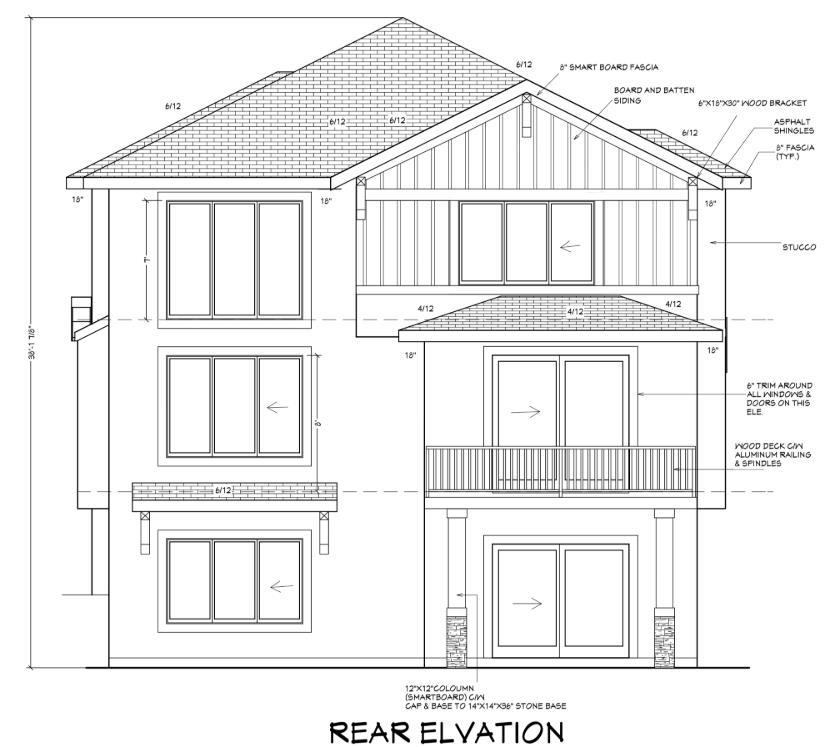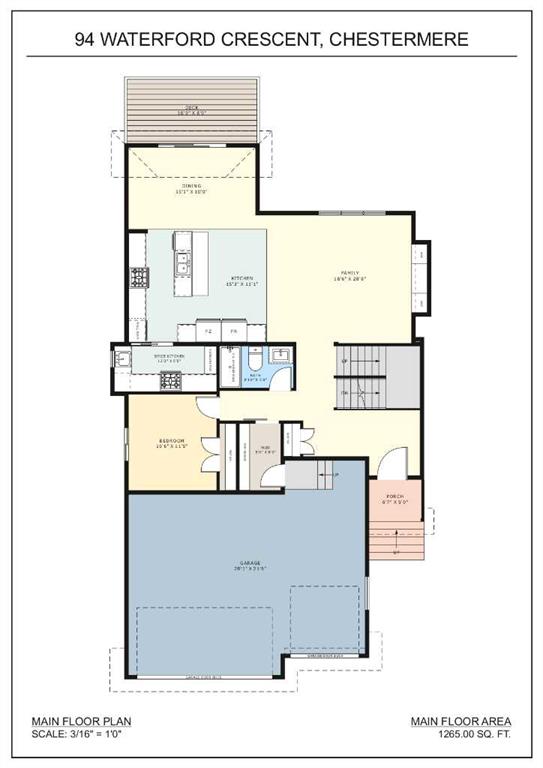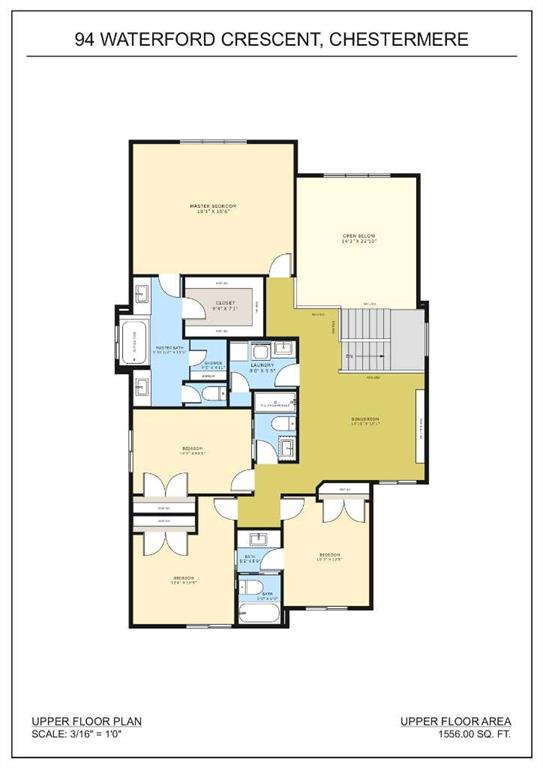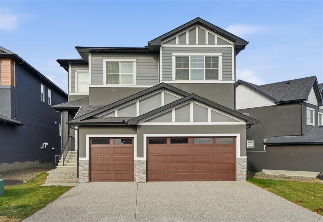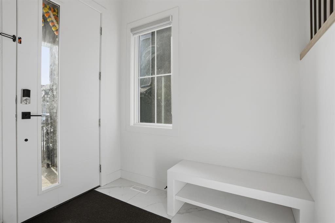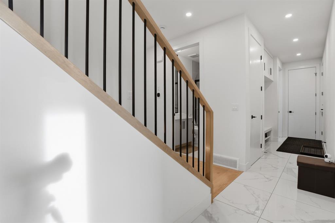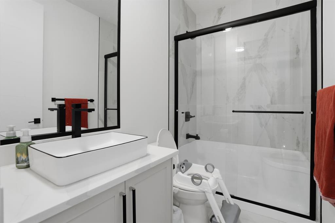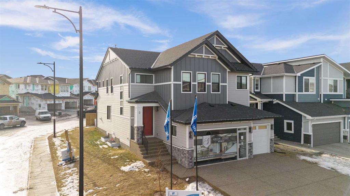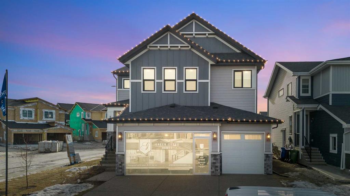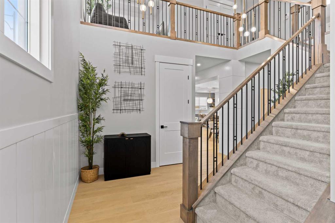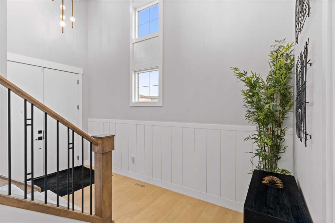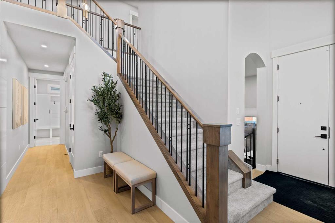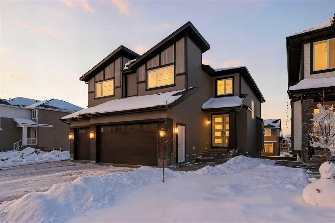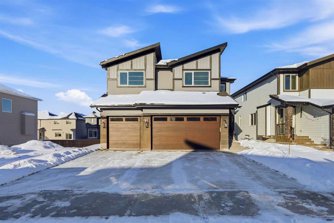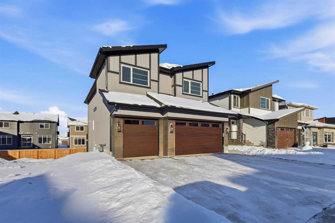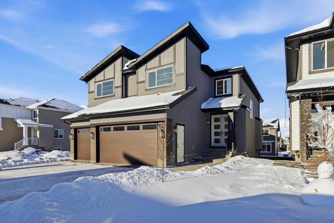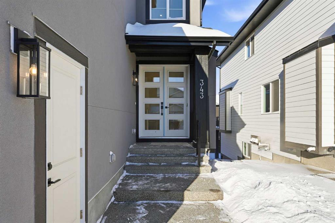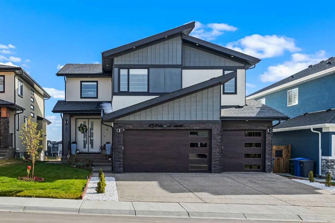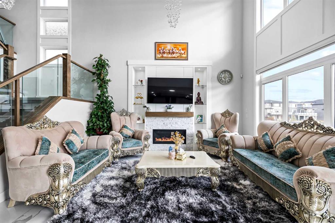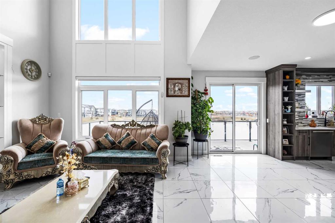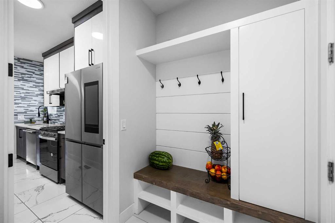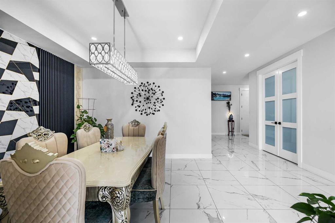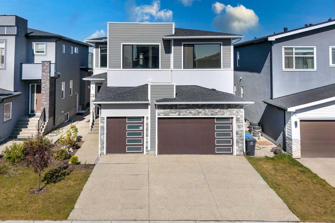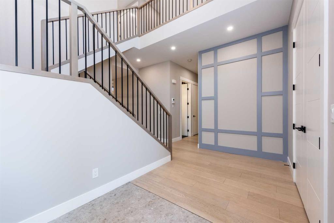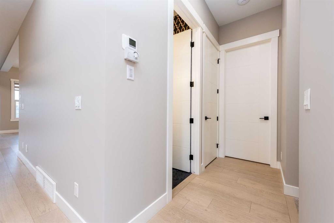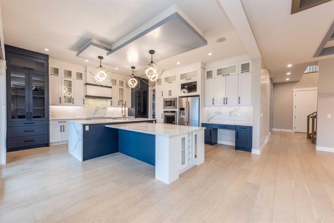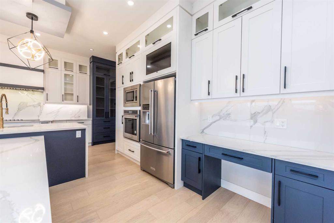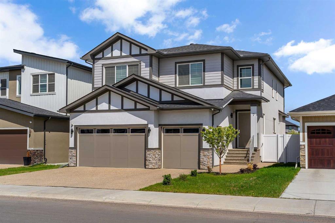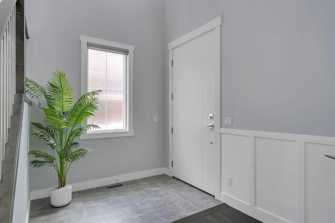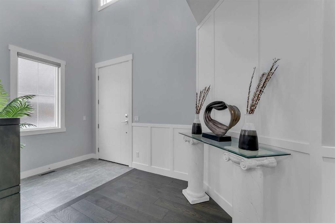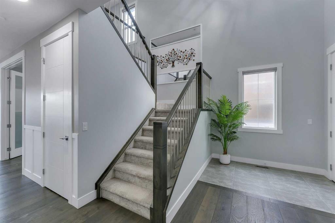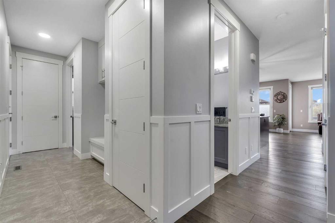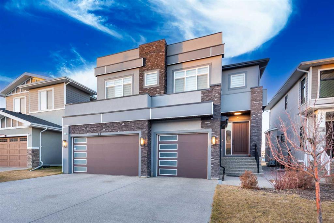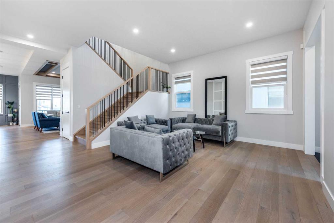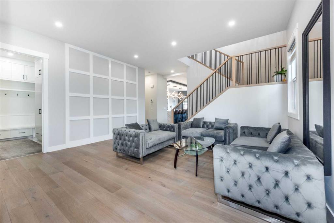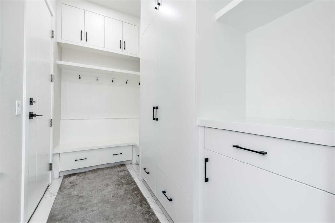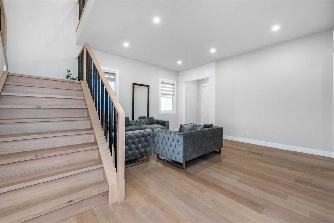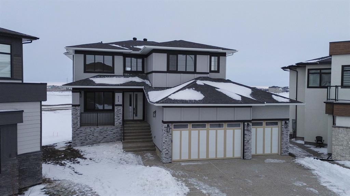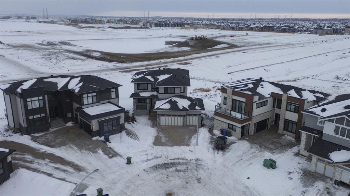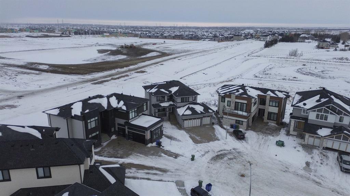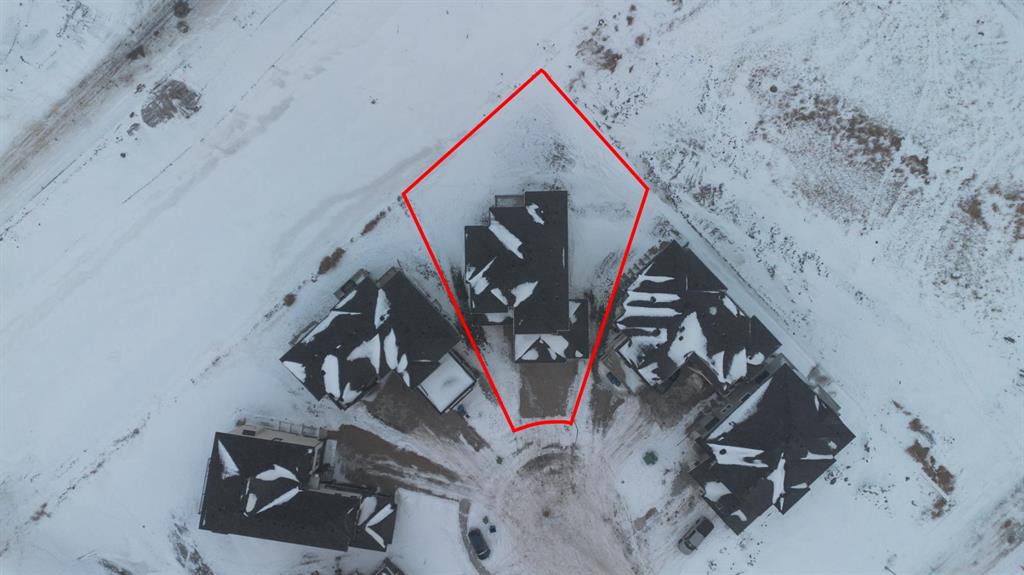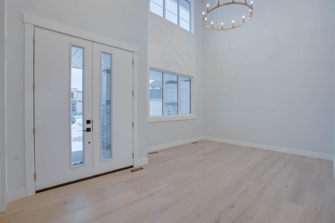77 Waterford Crescent
Chestermere T1X 3A2
MLS® Number: A2263792
$ 1,170,000
8
BEDROOMS
5 + 0
BATHROOMS
3,215
SQUARE FEET
2025
YEAR BUILT
Introducing a one-of-a-kind luxury Showhome by Devine Custom Homes—offering over 4,500 sq ft of impeccably finished living space in the prestigious Waterford community of Chestermere. This grand residence is a true standout, featuring a rare 3-bedroom legal walkout basement suite, ideal for multi-generational living or rental income. Set on a fully landscaped lot, this home impresses inside and out with its two balconies, rear deck, covered patio, and a grand front porch ideal for enjoying the outdoors in every season. The striking glass double front doors open into a dramatic open-to-above formal living room, leading to an expansive great room and a chef-inspired gourmet kitchen. A generous spice kitchen, main floor bedroom, and a full 3-piece bathroom offer practicality and flexibility. Upstairs, you’ll find four spacious bedrooms, including a lavish primary suite with a private balcony and a secondary master suite. A large bonus room overlooking the main living area enhances the sense of space and openness, perfect for family gatherings or relaxing retreats. Additional features include a triple front attached garage, high-end finishes throughout, and the incredible potential of a legal 3-bedroom basement suite with walkout access. This is a rare opportunity to own a showhome that blends luxury, design, and income potential—truly a standout in Waterford, Chestermere.
| COMMUNITY | |
| PROPERTY TYPE | Detached |
| BUILDING TYPE | House |
| STYLE | 2 Storey |
| YEAR BUILT | 2025 |
| SQUARE FOOTAGE | 3,215 |
| BEDROOMS | 8 |
| BATHROOMS | 5.00 |
| BASEMENT | Full |
| AMENITIES | |
| APPLIANCES | Dishwasher, Electric Cooktop, Electric Stove, Gas Range, Microwave, Oven-Built-In, Range Hood, Refrigerator |
| COOLING | None |
| FIREPLACE | Gas |
| FLOORING | Carpet, Hardwood, Tile, Vinyl Plank |
| HEATING | Forced Air |
| LAUNDRY | In Basement, Laundry Room, Upper Level |
| LOT FEATURES | Landscaped, Reverse Pie Shaped Lot |
| PARKING | Triple Garage Attached |
| RESTRICTIONS | None Known |
| ROOF | Asphalt Shingle |
| TITLE | Fee Simple |
| BROKER | Real Broker |
| ROOMS | DIMENSIONS (m) | LEVEL |
|---|---|---|
| 3pc Bathroom | 5`0" x 8`7" | Main |
| Bedroom | 10`6" x 10`7" | Main |
| Dining Room | 14`0" x 9`6" | Main |
| Family Room | 16`8" x 15`7" | Main |
| Kitchen | 10`3" x 19`1" | Main |
| Living Room | 16`7" x 14`2" | Main |
| Spice Kitchen | 7`8" x 12`0" | Main |
| 3pc Bathroom | 4`11" x 9`9" | Second |
| 3pc Ensuite bath | 5`5" x 10`2" | Second |
| 5pc Ensuite bath | 15`11" x 12`6" | Second |
| Bedroom | 11`5" x 10`9" | Second |
| Bedroom | 11`8" x 13`10" | Second |
| Bedroom | 11`4" x 14`4" | Second |
| Laundry | 14`3" x 5`9" | Second |
| Bonus Room | 12`5" x 22`1" | Second |
| Bedroom - Primary | 14`5" x 15`6" | Second |
| Walk-In Closet | 12`2" x 8`10" | Second |
| 4pc Bathroom | 6`9" x 13`10" | Suite |
| Bedroom | 10`0" x 11`1" | Suite |
| Bedroom | 10`0" x 15`6" | Suite |
| Bedroom | 9`6" x 11`3" | Suite |
| Dining Room | 13`3" x 5`3" | Suite |
| Game Room | 13`3" x 13`7" | Suite |

