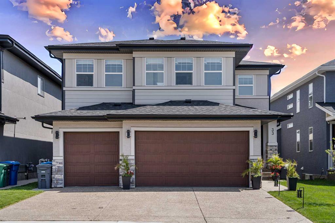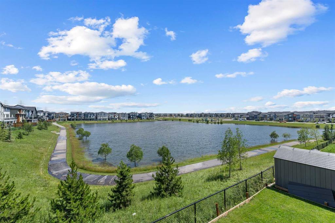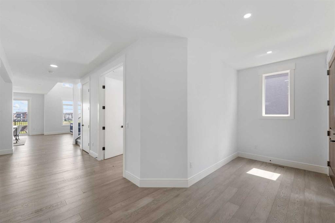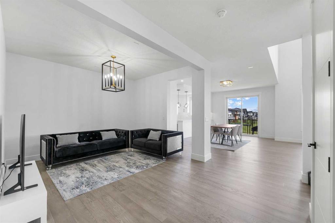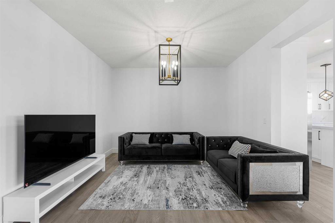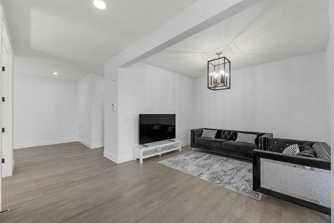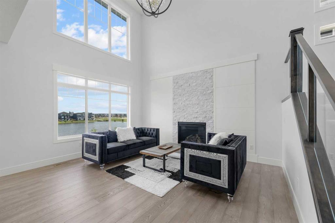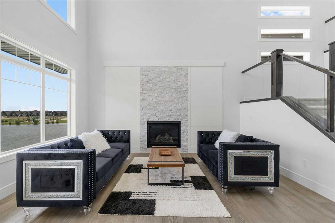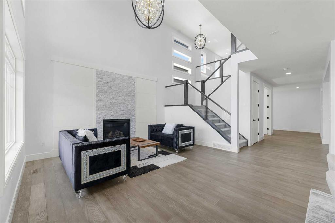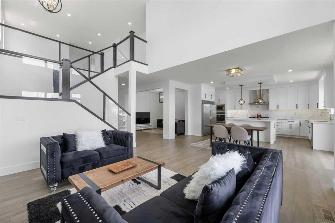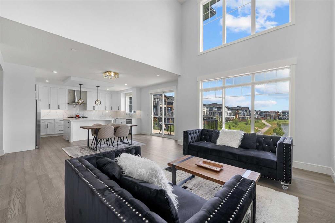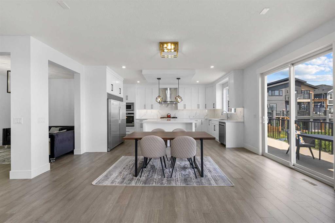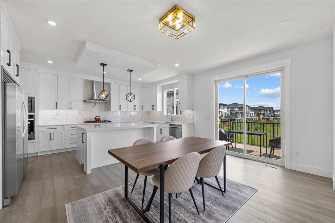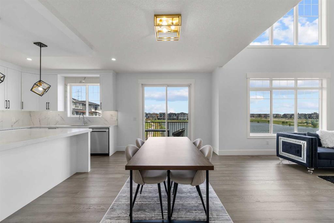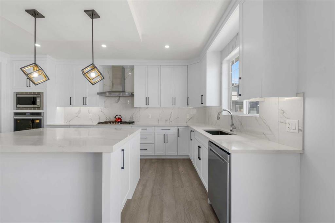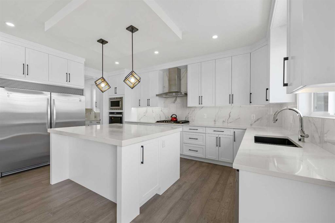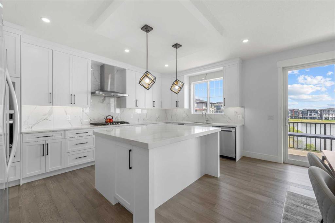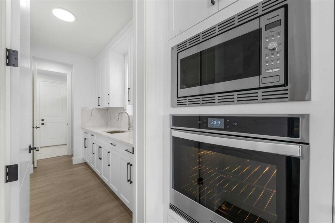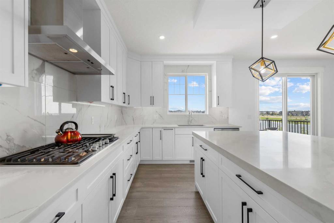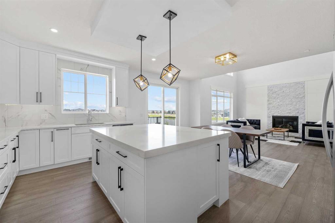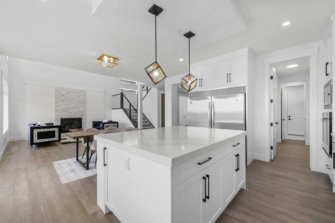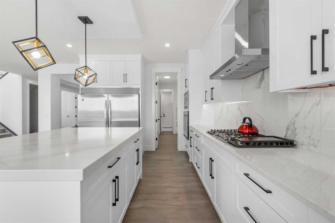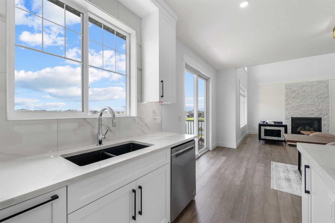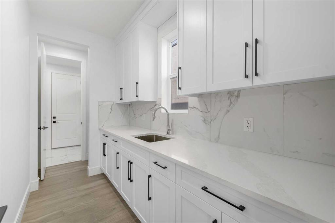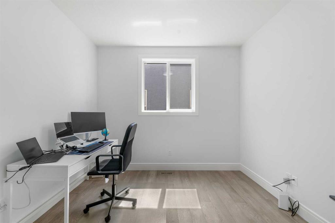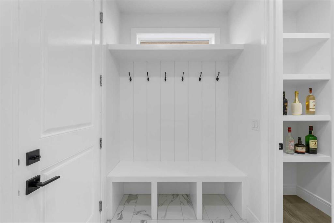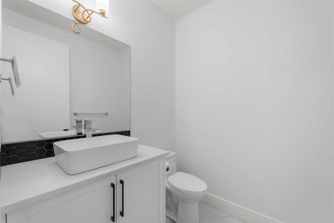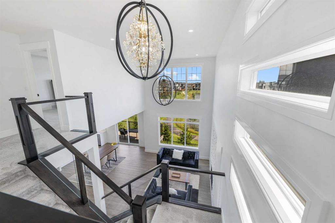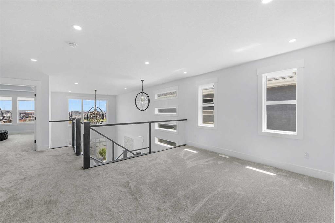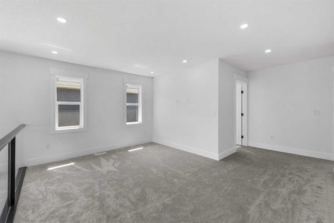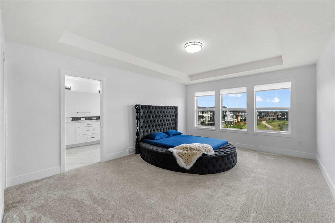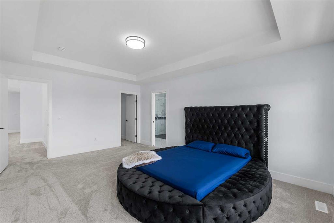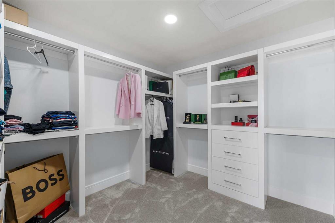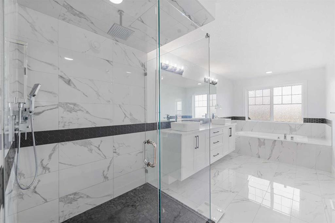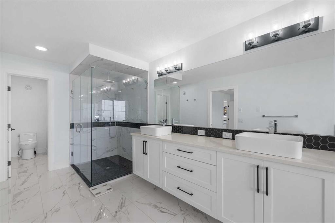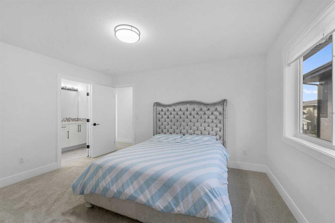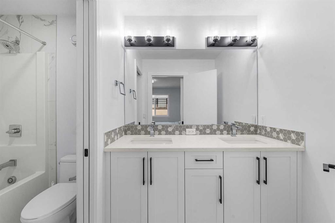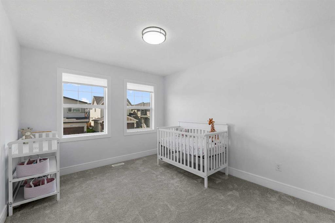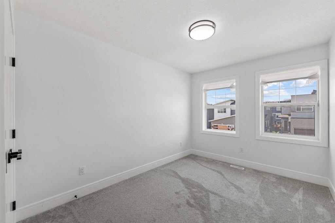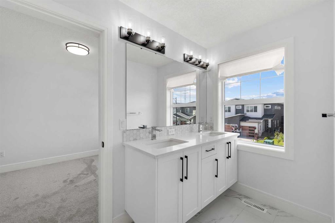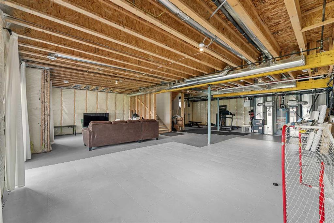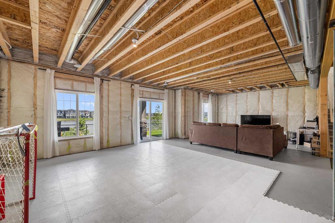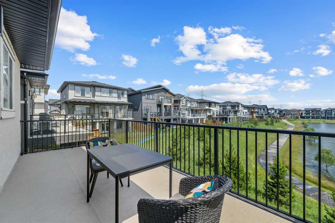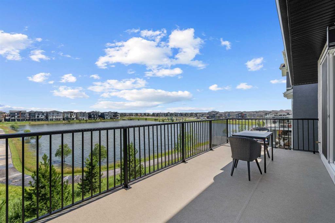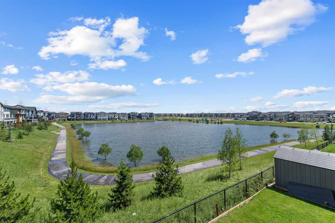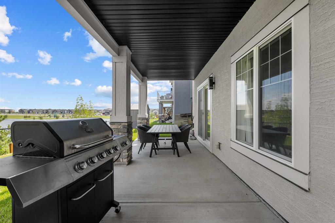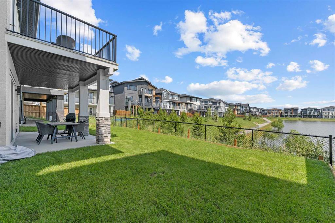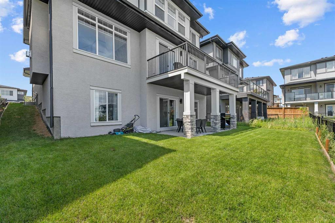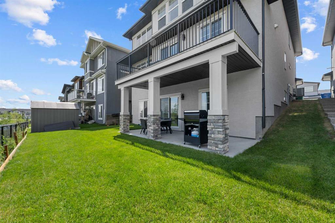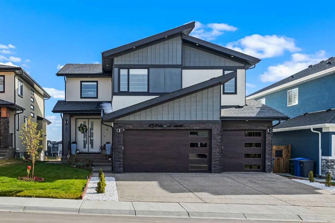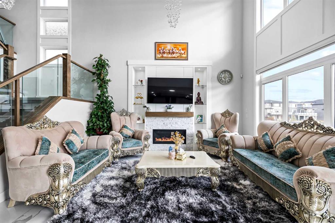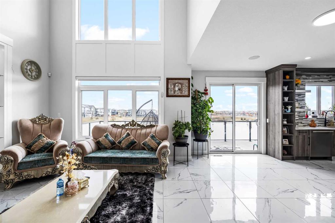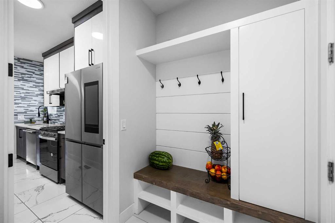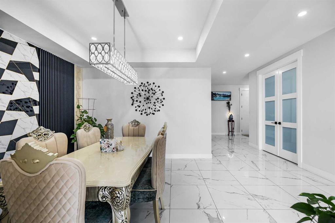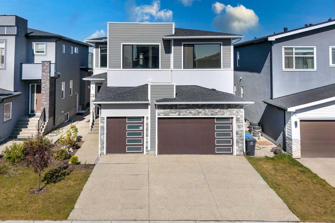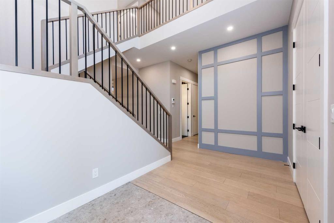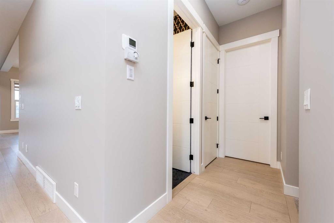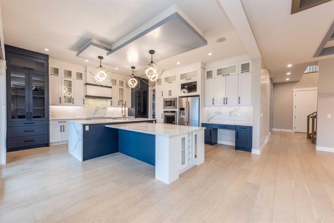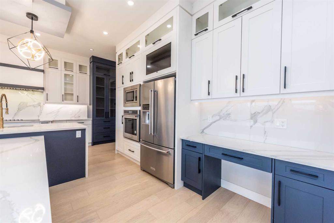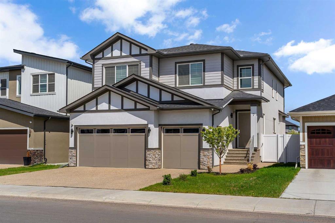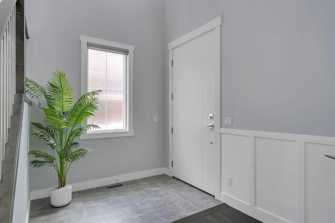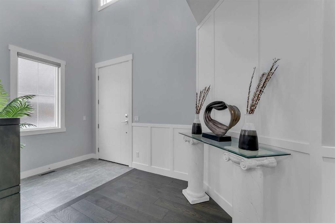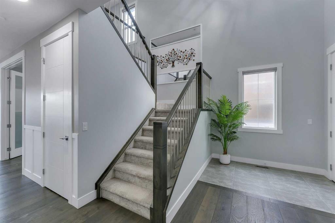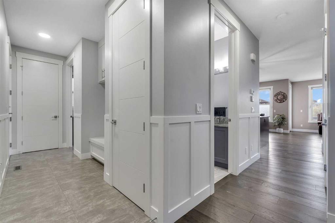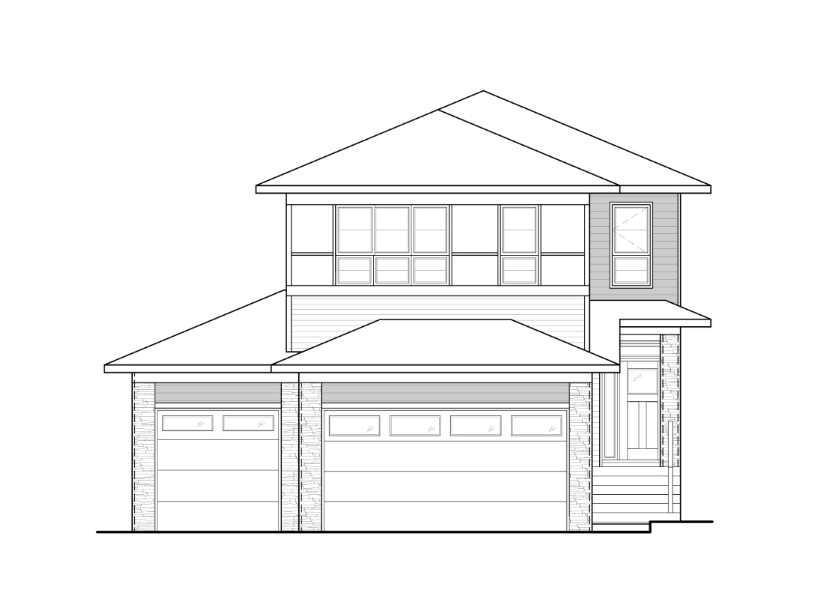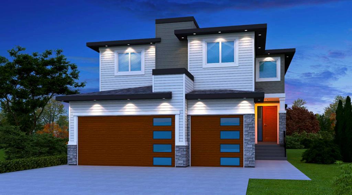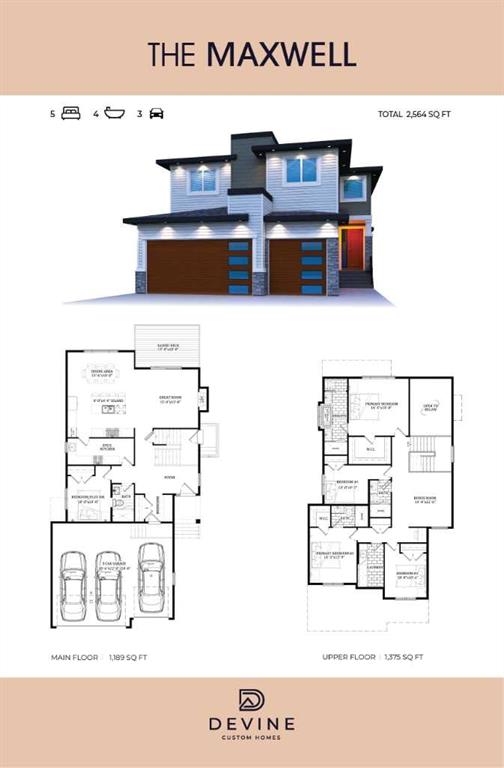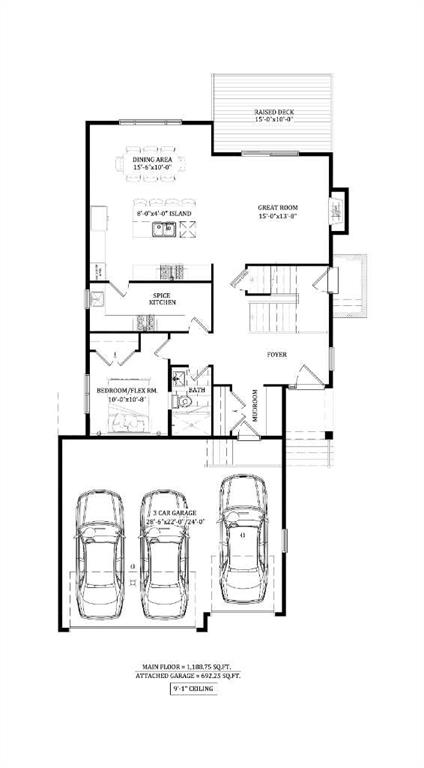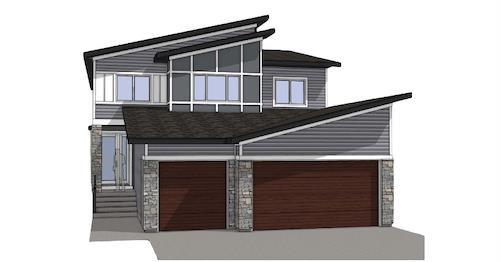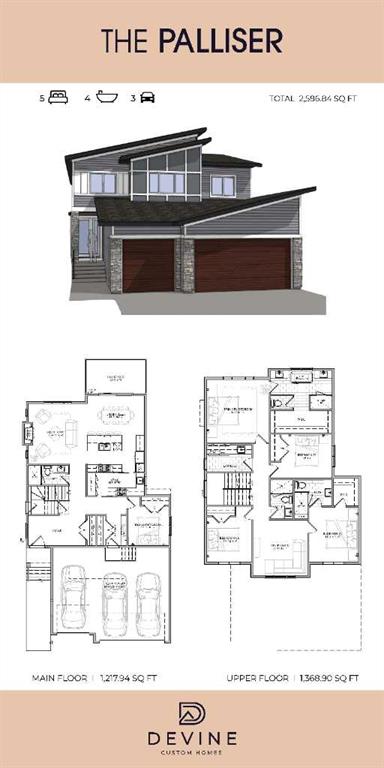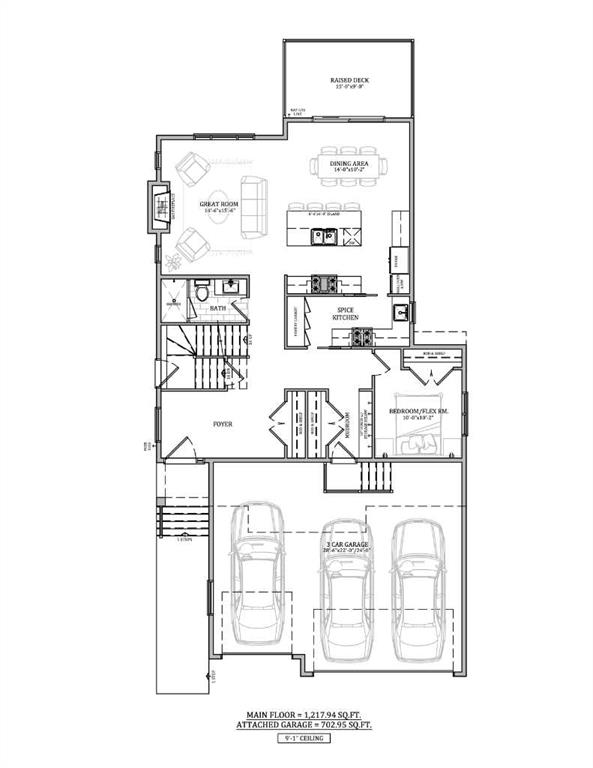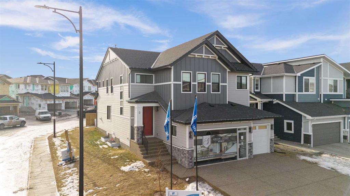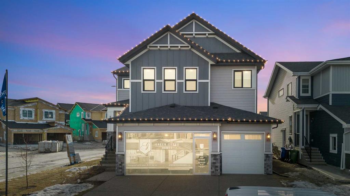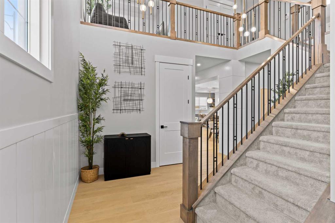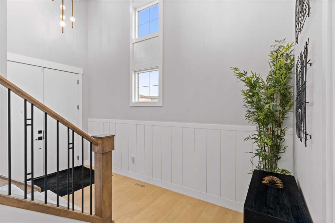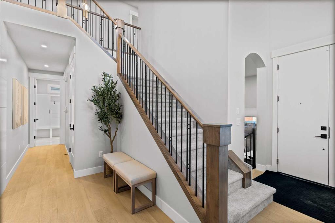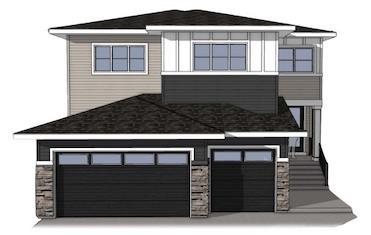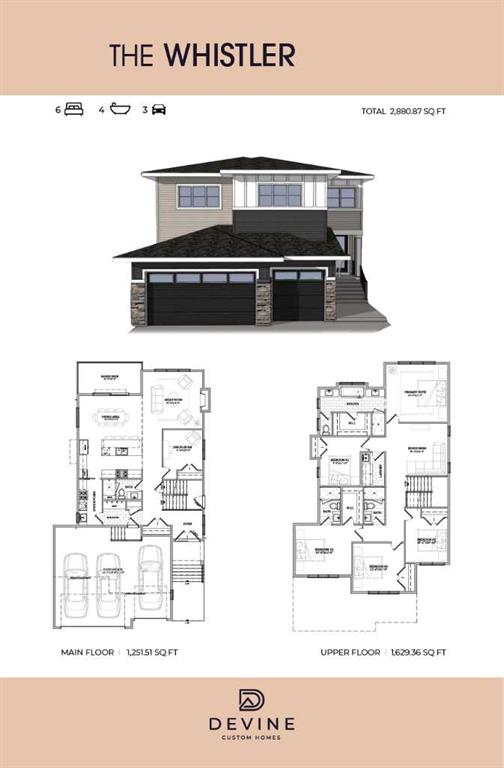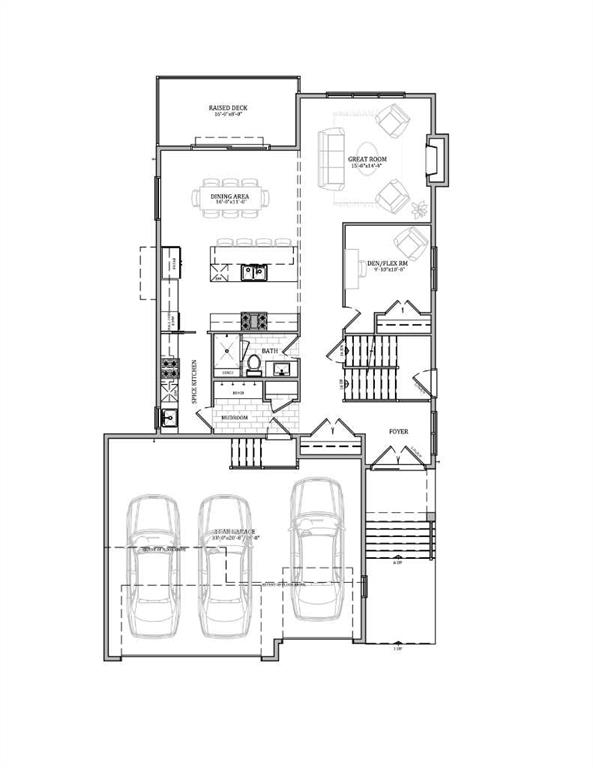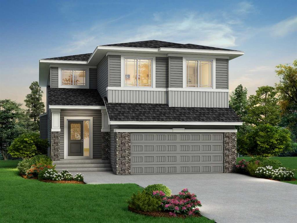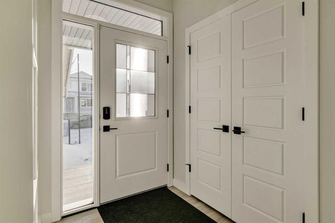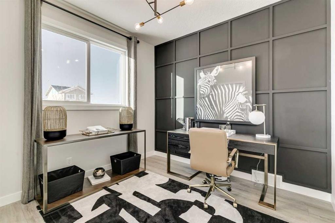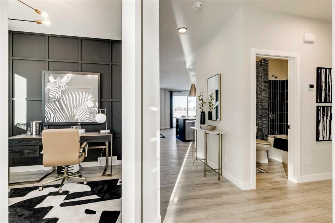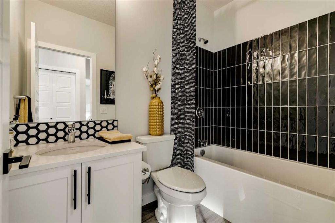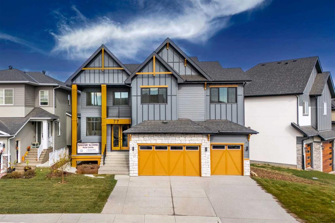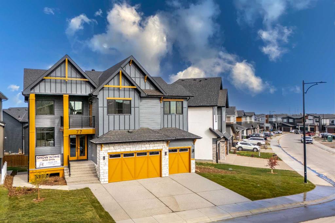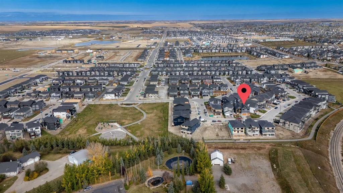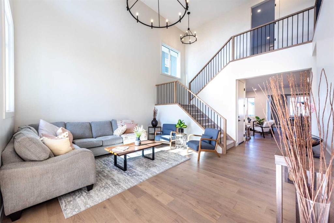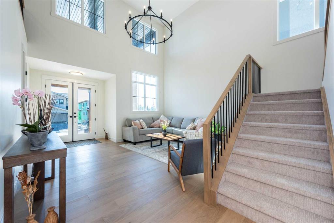33 Waterford Terrace
Chestermere T1X 2P6
MLS® Number: A2264096
$ 1,059,000
4
BEDROOMS
3 + 1
BATHROOMS
3,169
SQUARE FEET
2023
YEAR BUILT
Exquisite Family Home | Backing onto Pond & Walking Path | Central Air Conditioning | 3,169 SqFt | Main Level Office | Stunning Open Floor Plan | Top of the Line Finishes | Expansive Living Space | Chef's Kitchen | Full Height Cabinets | Stainless Steel Appliances | Gas Cooktop | Sub Zero Refrigerator | Quartz Countertops | Kitchen Island | Spice Kitchen | Walk-in Pantry/Servery | Expansive Living Space | Open to Below Ceilings | Gas Fireplace | 2 Upper Level Primary Bedrooms | 2 Additional Bedrooms | Jack & Jill Bathroom | Upper Level Bonus Room | Walk-in Laundry Room with Sink | Plush Carpet | 24 LED Pot Lights | Energy Efficient Lighting | Walk-Out Basement | Incredible Backyard | Balcony | Gas BBQ Line | Patio | Views | Triple Attached Garage. Welcome to your luxurious home boasting 3,169 SqFt throughout the main and upper levels. This home is designed with modern finishes and an abundance of living space. The front door opens to a foyer with a wide hallway that leads into the expansive main level makes this the premier home to entertain during any occasion. The first living room is a great space for day seating or more intimate socializing. The open floor plan kitchen, dining and family room is where all the action happens! The sparkling chef's kitchen is outfitted with full height cabinets, built-in stainless steel appliances, a gas cooktop and a sub zero refrigerator. The quartz countertops sparkle throughout and the centre island has a barstool seating area for small meals. The walk-in pantry/servery is an incredible addition to your dry goods storage and cooking prep space. The family room has a centred stone accent wall that surrounds the gas fireplace. The kitchen, dining and family rooms are full of morning light as it beams through the large windows and a sliding glass door to the balcony. The balcony has an unobstructed views of the pond and walking paths; this East facing backdrop gives you a gorgeous sunrise! The main level home office is perfect for anyone with a work-from-home or hybrid schedule. The main level is complete with a 2pc powder room and a mud room leading to garage. Upstairs is finished with plush carpet flooring in the 2 primary bedrooms, 2 additional bedrooms & the bonus room! The first primary is a private oasis with a custom walk-in closet and private 5pc ensuite. The ensuite has dual vanities, a soaking tub, walk-in shower and private washing closet. The 2nd primary also has a walk-in closet and 5pc ensuite with dual vanities and a tub/shower combo. Bedrooms 3 & 4 are both a great size and have the Jack & Jill style 5pc ensuite with a separate dual vanity from the bathing section. The bonus room upstairs is made for your evening unwind with the family. The upper level walk-in laundry room with a rinse sink and built in cabinet storage and every home owner's dream! Downstairs, the unfinished basement is a blank canvas for your future plans. The walk-out basement opens to a concrete patio for outdoor dining and a gorgeous backyard!
| COMMUNITY | |
| PROPERTY TYPE | Detached |
| BUILDING TYPE | House |
| STYLE | 2 Storey |
| YEAR BUILT | 2023 |
| SQUARE FOOTAGE | 3,169 |
| BEDROOMS | 4 |
| BATHROOMS | 4.00 |
| BASEMENT | Full, Unfinished, Walk-Out To Grade |
| AMENITIES | |
| APPLIANCES | Built-In Oven, Central Air Conditioner, Dishwasher, Dryer, Garage Control(s), Gas Cooktop, Microwave, Range Hood, Refrigerator, Washer |
| COOLING | Central Air |
| FIREPLACE | Gas |
| FLOORING | Carpet, Tile, Vinyl Plank |
| HEATING | Forced Air |
| LAUNDRY | Laundry Room, Sink, Upper Level |
| LOT FEATURES | Back Yard, Interior Lot, Lake, Lawn, No Neighbours Behind, Views |
| PARKING | Driveway, Garage Faces Front, On Street, Triple Garage Attached |
| RESTRICTIONS | None Known |
| ROOF | Asphalt Shingle |
| TITLE | Fee Simple |
| BROKER | RE/MAX Crown |
| ROOMS | DIMENSIONS (m) | LEVEL |
|---|---|---|
| 2pc Bathroom | 5`7" x 6`0" | Main |
| Dining Room | 9`3" x 17`5" | Main |
| Family Room | 12`10" x 15`6" | Main |
| Kitchen | 11`9" x 17`5" | Main |
| Living Room | 10`10" x 12`2" | Main |
| Mud Room | 10`7" x 5`6" | Main |
| Office | 10`5" x 10`7" | Main |
| Pantry | 5`5" x 10`0" | Main |
| 5pc Ensuite bath | 5`0" x 14`4" | Upper |
| 5pc Ensuite bath | 5`0" x 11`3" | Upper |
| 5pc Ensuite bath | 7`8" x 25`10" | Upper |
| Bedroom | 10`9" x 12`9" | Upper |
| Bedroom | 13`10" x 11`3" | Upper |
| Bedroom - Primary | 9`1" x 14`4" | Upper |
| Laundry | 8`3" x 5`9" | Upper |
| Bedroom - Primary | 13`0" x 17`5" | Upper |
| Walk-In Closet | 9`3" x 10`2" | Upper |

