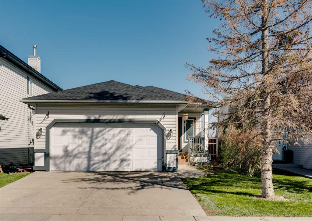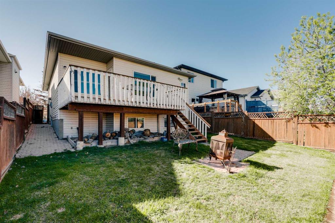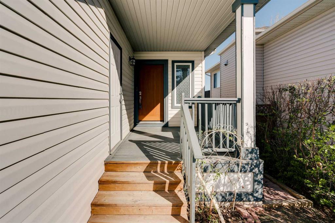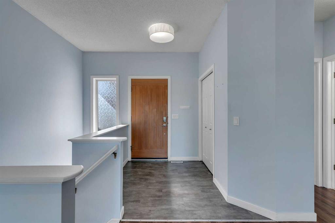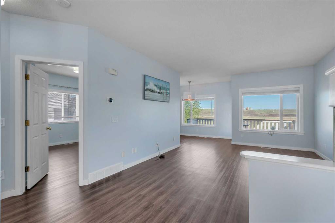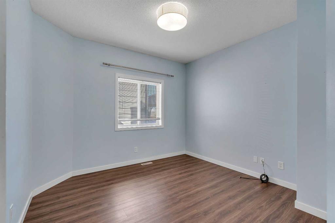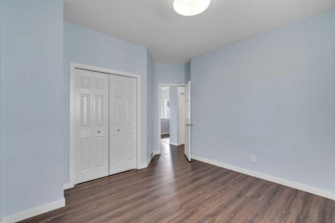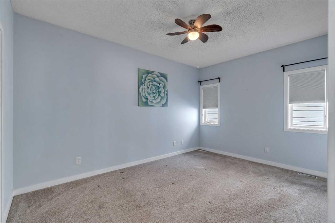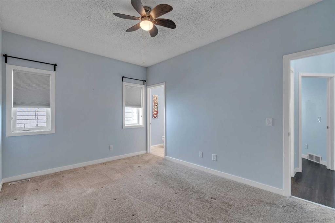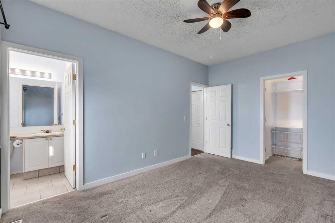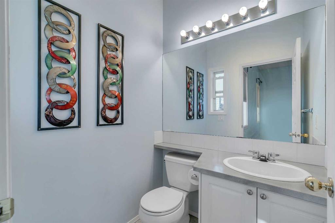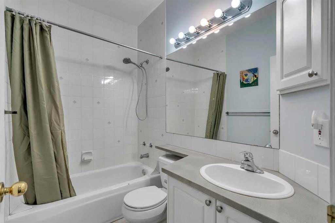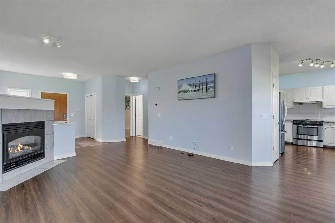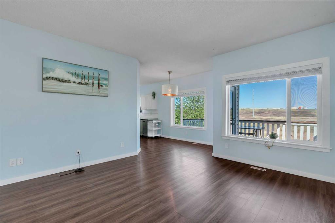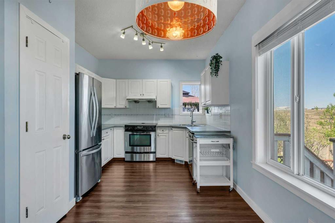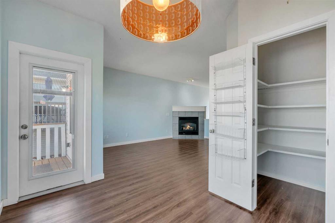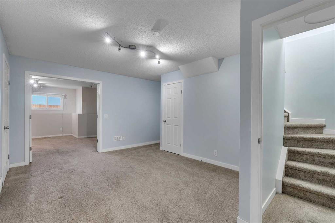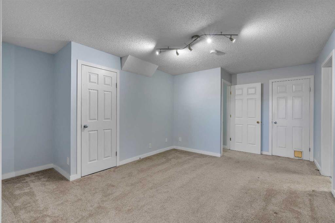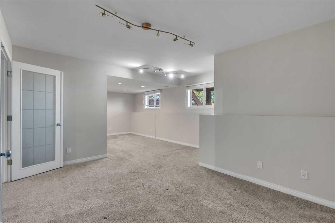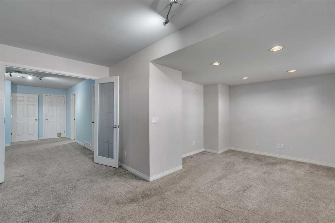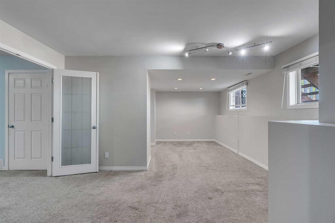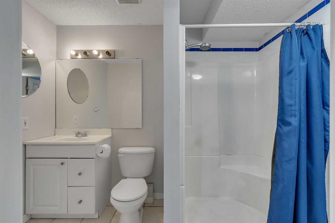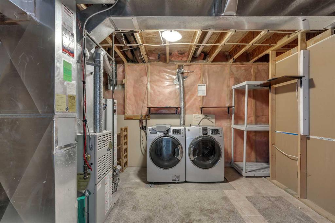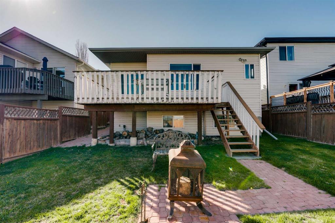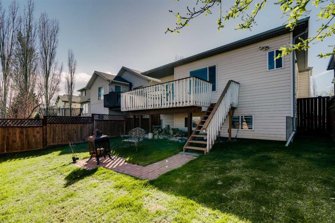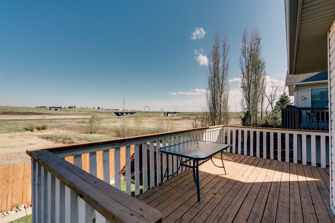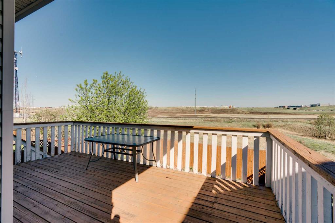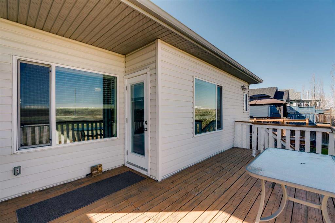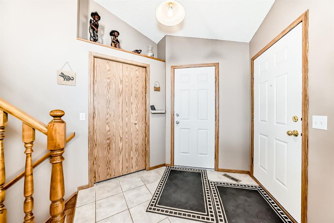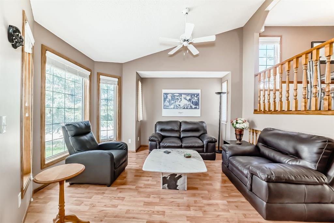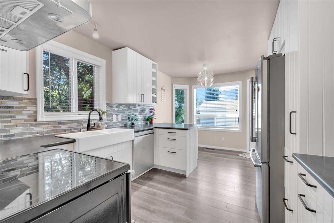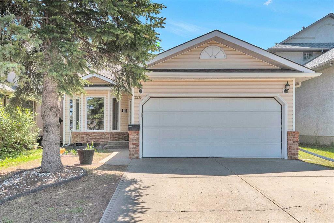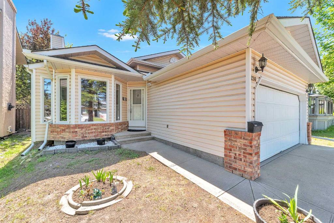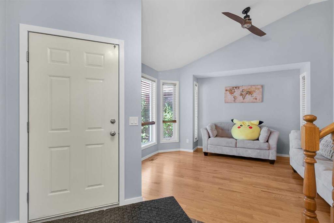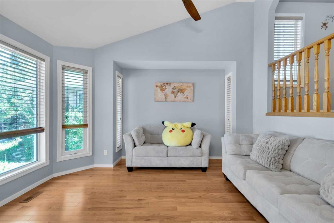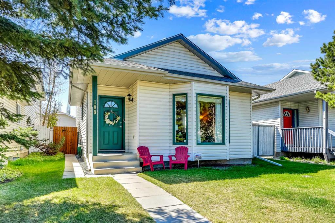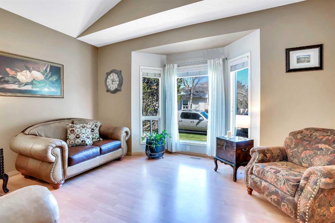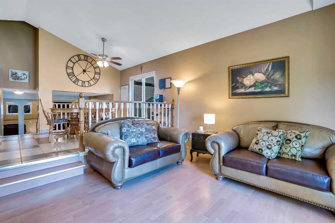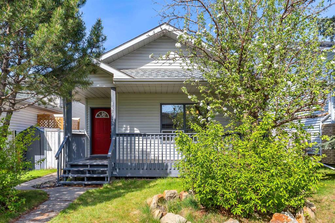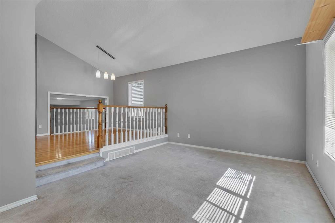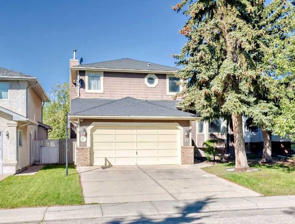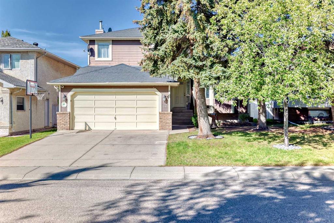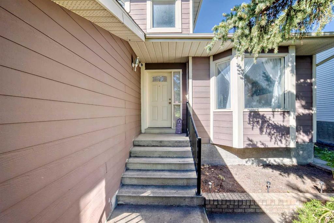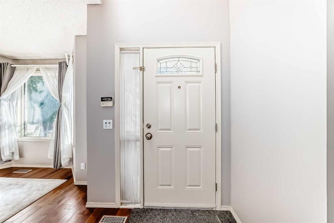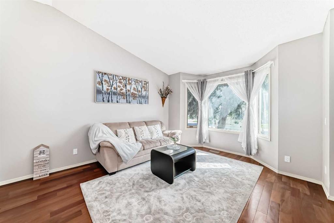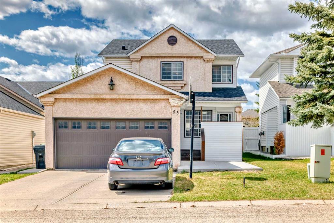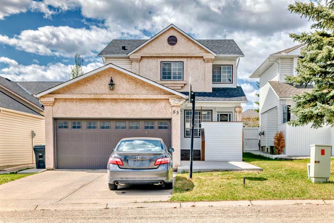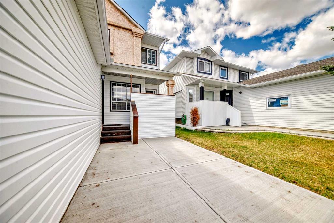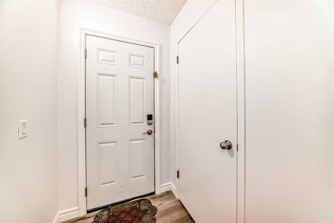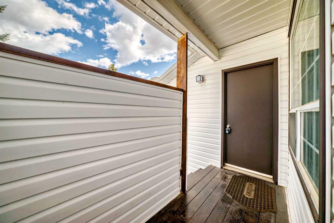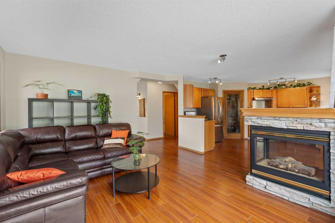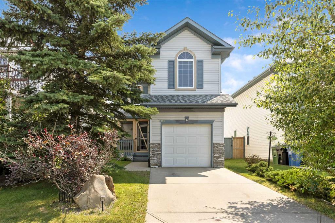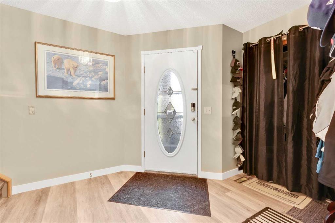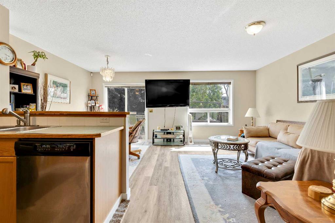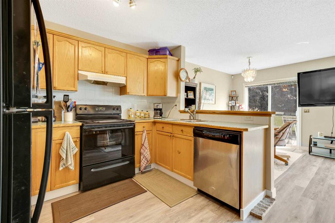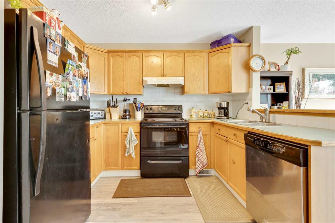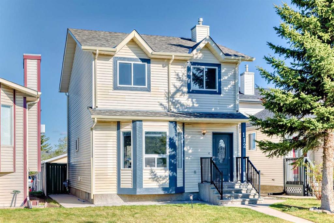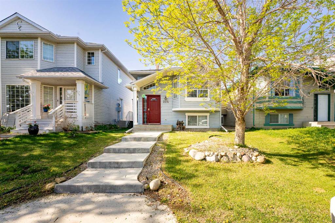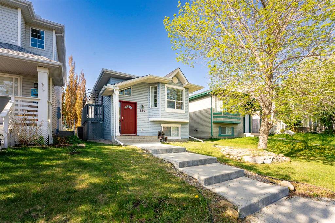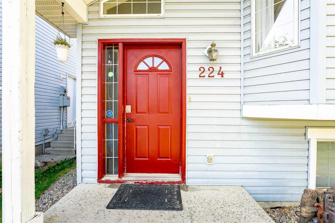86 Harvest Creek Close NE
Calgary T3K 4P7
MLS® Number: A2218490
$ 549,900
3
BEDROOMS
2 + 1
BATHROOMS
1,033
SQUARE FEET
1997
YEAR BUILT
Welcome to this beautifully maintained bungalow-style home in the desirable community of Harvest Hills, Calgary. Situated to take full advantage of its picturesque surroundings, this property boasts a stunning backyard view—including a perfect view of Calgary’s iconic Blue Ring art installation—with no neighbours behind, offering added privacy and tranquility. Step inside to a bright and welcoming open-concept living area featuring a cozy gas fireplace, perfect for relaxing or entertaining. The adjoining kitchen and dining space are both functional and stylish, complete with a pantry and direct access to the sunny deck. From here, step down to a charming brick pathway that leads to a fire pit—ideal for evening gatherings. The fully fenced yard is perfect for pets, play, or peaceful afternoons outdoors. The main floor includes a spacious primary bedroom with a 4-piece ensuite and closet, a second bedroom, and a full bathroom. Downstairs, the fully finished basement offers a large carpeted living area, two more bedrooms (including one oversized room), a third bathroom, and laundry in the utility room. An attached front-entry double garage and installed Fibre Optics from TELUS means added convenience for your everyday needs! Living in Harvest Hills means enjoying quiet streets, beautiful parks, and nearby walking paths—perfect for active families and outdoor enthusiasts. With quick access to schools, shopping, major roads, and the airport, this is a community that truly balances comfort and connectivity.
| COMMUNITY | Harvest Hills |
| PROPERTY TYPE | Detached |
| BUILDING TYPE | House |
| STYLE | Bungalow |
| YEAR BUILT | 1997 |
| SQUARE FOOTAGE | 1,033 |
| BEDROOMS | 3 |
| BATHROOMS | 3.00 |
| BASEMENT | Finished, Full |
| AMENITIES | |
| APPLIANCES | Dishwasher, Dryer, Electric Range, Range Hood, Refrigerator, Washer |
| COOLING | None |
| FIREPLACE | Gas |
| FLOORING | Carpet, Ceramic Tile, Laminate |
| HEATING | Forced Air, Natural Gas |
| LAUNDRY | In Basement |
| LOT FEATURES | Back Yard, Rectangular Lot |
| PARKING | Double Garage Attached |
| RESTRICTIONS | None Known |
| ROOF | Asphalt Shingle |
| TITLE | Fee Simple |
| BROKER | RE/MAX Realty Professionals |
| ROOMS | DIMENSIONS (m) | LEVEL |
|---|---|---|
| 3pc Bathroom | 9`2" x 5`7" | Basement |
| Bedroom | 10`9" x 12`3" | Basement |
| Family Room | 14`6" x 16`6" | Basement |
| Game Room | 25`7" x 14`0" | Basement |
| 2pc Ensuite bath | 5`0" x 5`0" | Main |
| Bedroom - Primary | 14`8" x 10`5" | Main |
| 4pc Bathroom | 7`10" x 4`11" | Main |
| Bedroom | 13`3" x 12`5" | Main |
| Dining Room | 9`8" x 8`8" | Main |
| Foyer | 7`0" x 7`8" | Main |
| Kitchen | 9`3" x 10`0" | Main |
| Living Room | 13`4" x 16`11" | Main |

