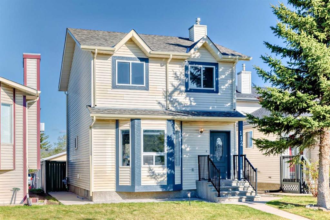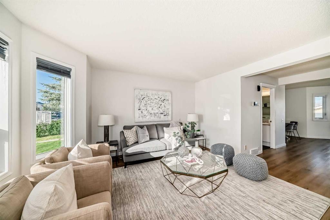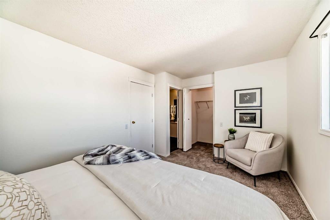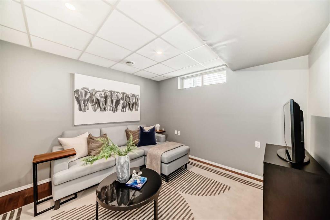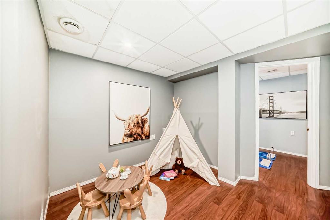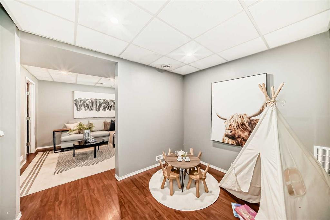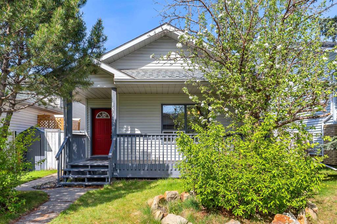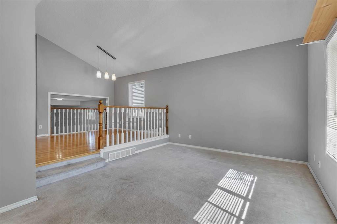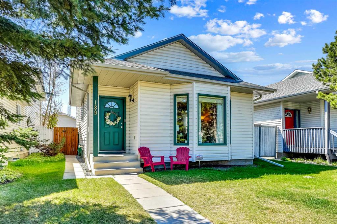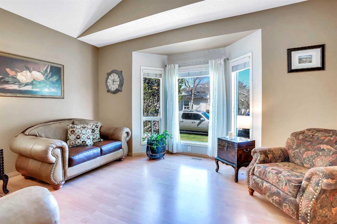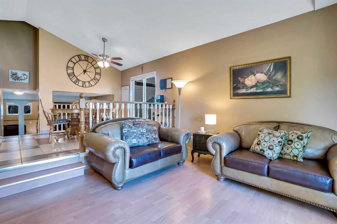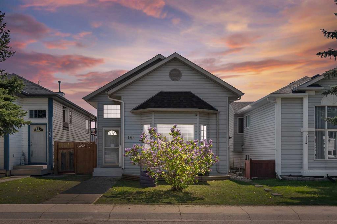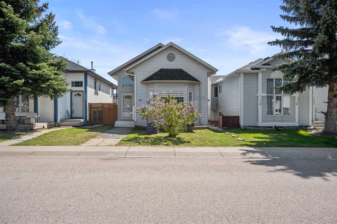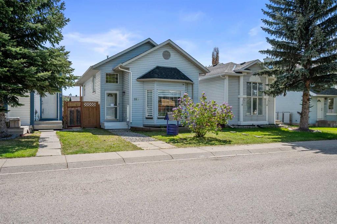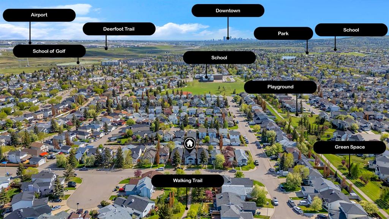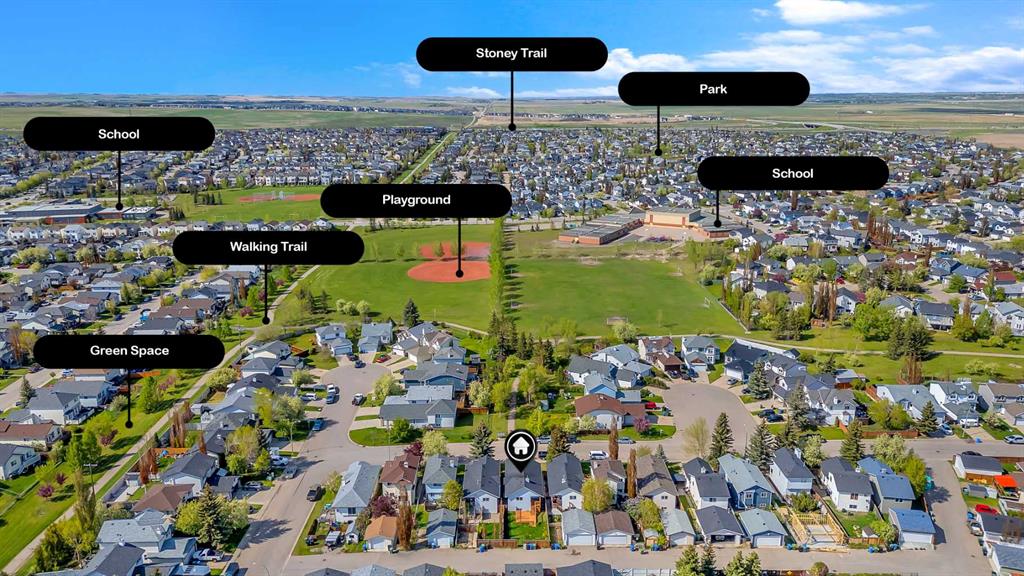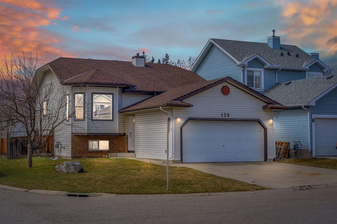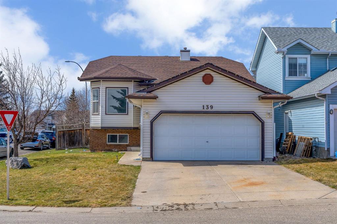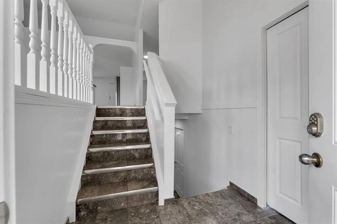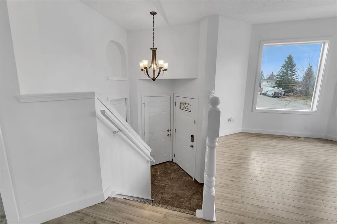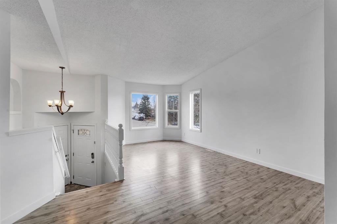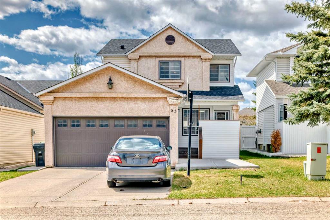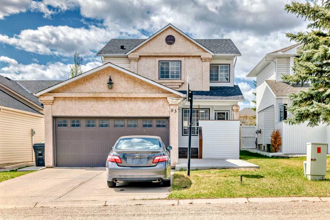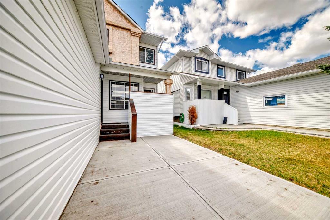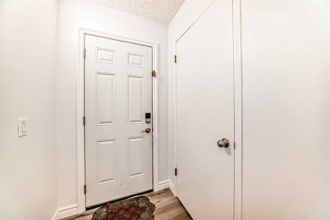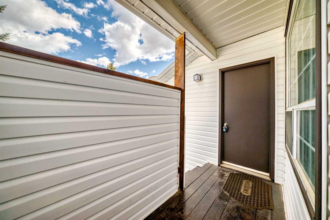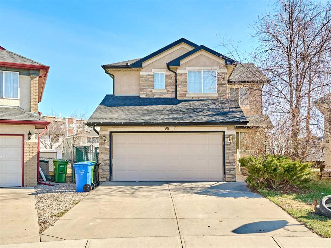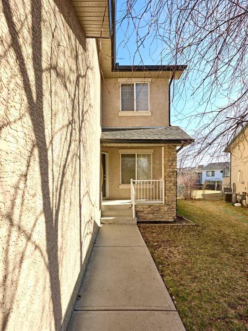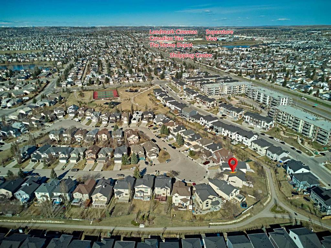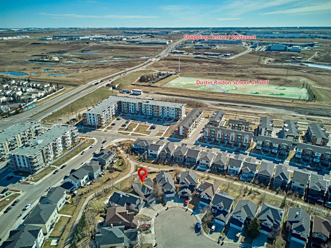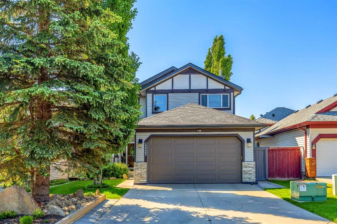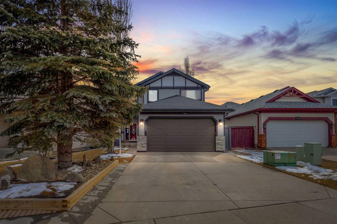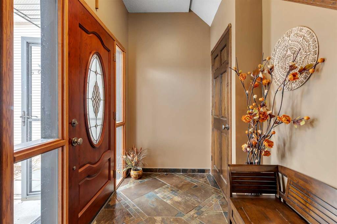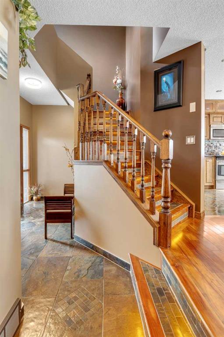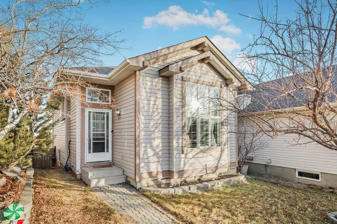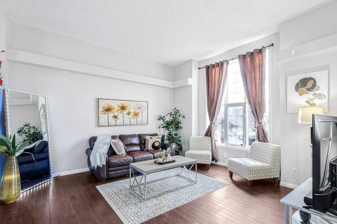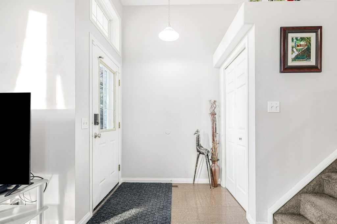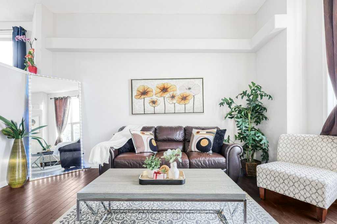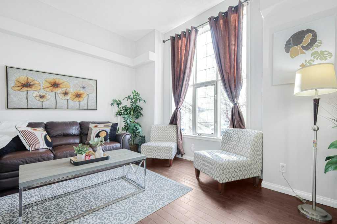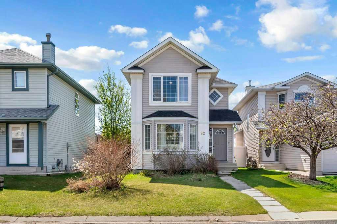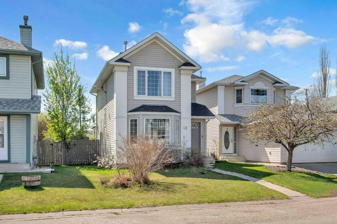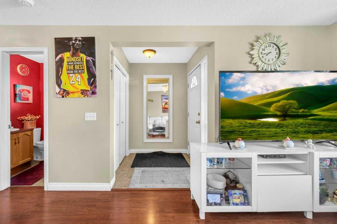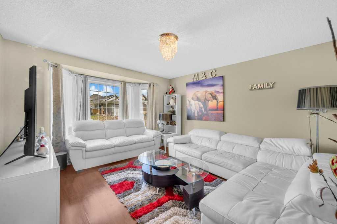112 Covington Rise NE
Calgary T3K 4A9
MLS® Number: A2222170
$ 589,900
5
BEDROOMS
1 + 1
BATHROOMS
1,234
SQUARE FEET
1992
YEAR BUILT
Welcome to this thoughtfully updated, move-in ready detached home on a quiet street in desirable Coventry Hills. With more than 1,600 square feet of living space, it’s perfect for young families, first-time buyers, or smart investors! Updated Throughout: 2024 vinyl plank flooring, 2024 freshly painted walls, modern light fixtures, and brand-new shingles and gutters on both home and garage (2025) with a 15-year warranty. Functional Layout: Bright living room with a bay window, and a well-appointed kitchen featuring white cabinetry, stainless steel appliances, and a newer backsplash. The kitchen is separated from the living room, helping to keep cooking smells contained. The adjacent dining area offers ample space and direct access to a large southeast-facing deck — perfect for BBQs and outdoor gatherings. Main Floor Laundry & Guest Bathroom: Smartly tucked into the private 2-piece powder room, with future potential to be converted into a full 4-piece bathroom. Comfortable Bedrooms: Spacious primary bedroom with a walk-in closet and cheater access to a 4-piece bathroom with a soaker tub and full tile surround. Two additional bedrooms complete the upper floor. The layout also offers future potential to convert the walk-in closet into a dedicated ensuite bathroom for the primary bedroom, subject to design feasibility. Finished Basement: Offers a family room, two bonus rooms (non-egress), and a versatile flex area — ideal for a kids’ playroom, home office, gym, or storage. There’s potential for future development expanding functionality and rental value. Outdoor Space: Fully fenced backyard with an oversized double detached garage, a concrete parking pad, and a large sunny deck. Additional Highlights: No Poly-B plumbing, not a zero-lot line property, and recent professional cleaning of carpets and furnace. This is a solid home with quality updates, an efficient layout, and great long-term potential — all at an affordable price in a family-friendly community close to schools, parks, shopping, and transit.
| COMMUNITY | Coventry Hills |
| PROPERTY TYPE | Detached |
| BUILDING TYPE | House |
| STYLE | 2 Storey |
| YEAR BUILT | 1992 |
| SQUARE FOOTAGE | 1,234 |
| BEDROOMS | 5 |
| BATHROOMS | 2.00 |
| BASEMENT | Finished, Full |
| AMENITIES | |
| APPLIANCES | Dishwasher, Dryer, Electric Stove, Garage Control(s), Microwave, Range Hood, Refrigerator, Washer, Window Coverings |
| COOLING | None |
| FIREPLACE | N/A |
| FLOORING | Carpet, Tile, Vinyl |
| HEATING | Forced Air |
| LAUNDRY | In Bathroom, Main Level |
| LOT FEATURES | Back Lane, Back Yard, Landscaped, Rectangular Lot |
| PARKING | Double Garage Detached |
| RESTRICTIONS | None Known |
| ROOF | Asphalt Shingle |
| TITLE | Fee Simple |
| BROKER | Rhinorealty |
| ROOMS | DIMENSIONS (m) | LEVEL |
|---|---|---|
| Bedroom | 8`2" x 7`10" | Basement |
| Bedroom | 9`5" x 6`2" | Basement |
| Den | 8`8" x 5`7" | Basement |
| Family Room | 11`0" x 10`8" | Basement |
| Living Room | 13`7" x 13`8" | Main |
| 2pc Bathroom | 8`0" x 5`6" | Main |
| Dining Room | 8`6" x 5`11" | Main |
| Kitchen | 11`11" x 8`5" | Main |
| Bedroom | 9`1" x 8`9" | Upper |
| Bedroom | 9`3" x 9`6" | Upper |
| Bedroom - Primary | 14`5" x 10`3" | Upper |
| 4pc Bathroom | 8`7" x 6`11" | Upper |

