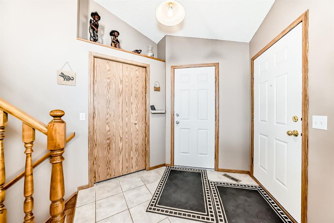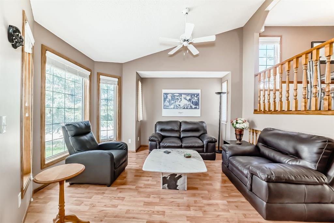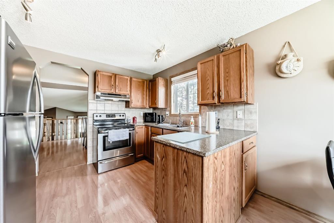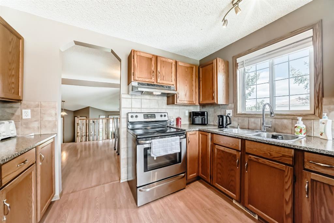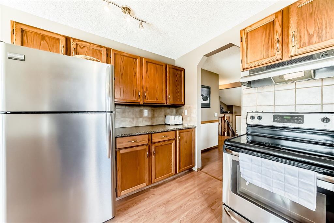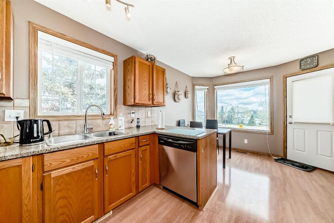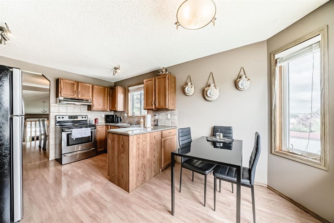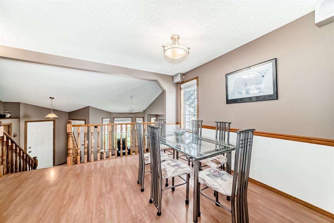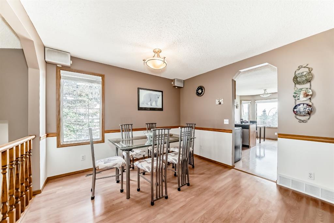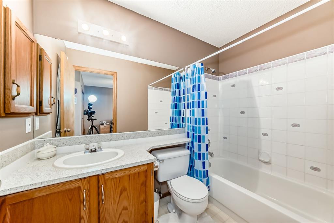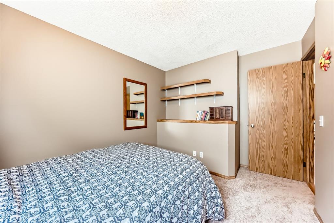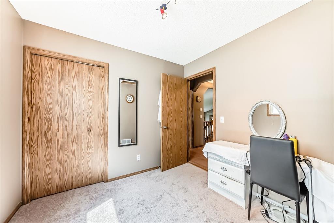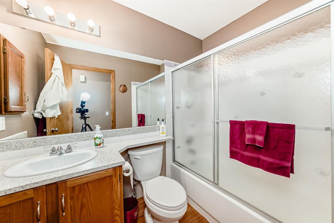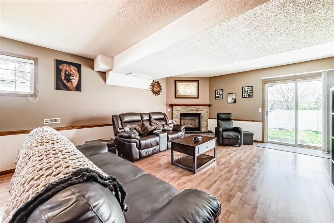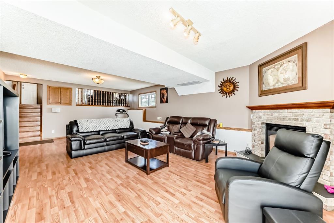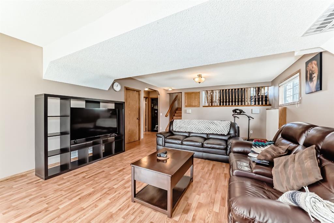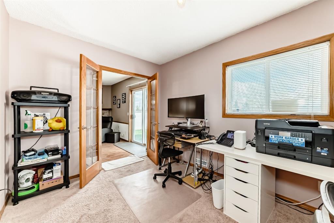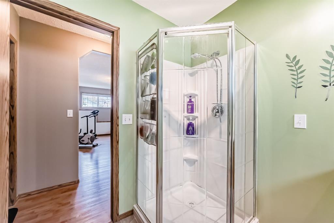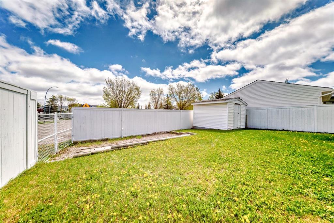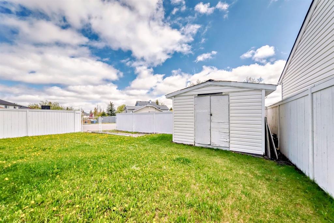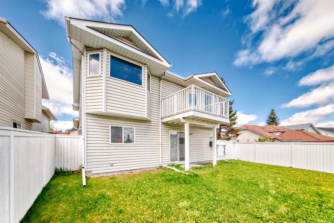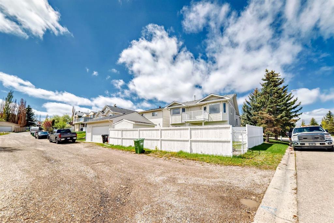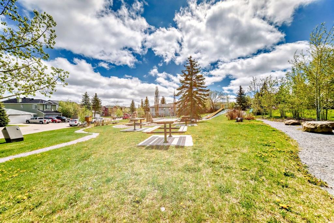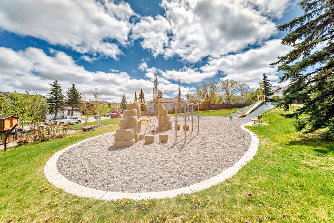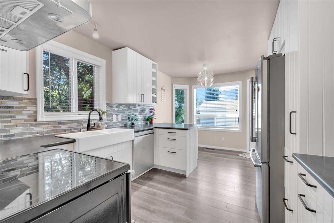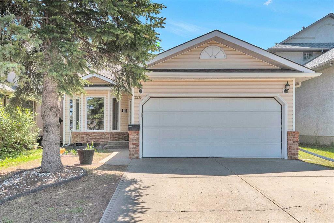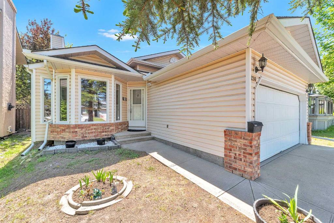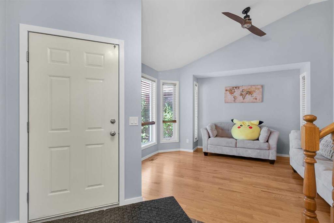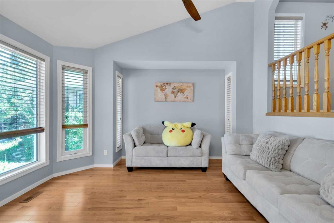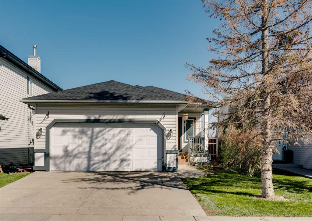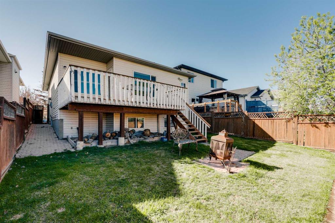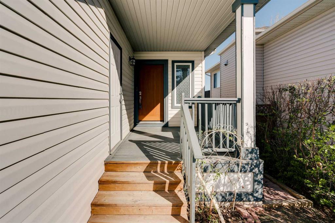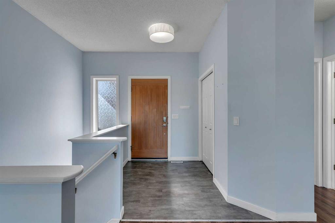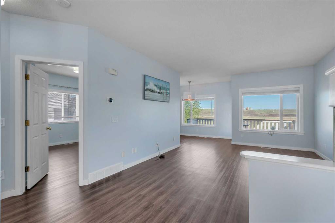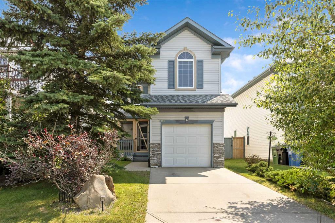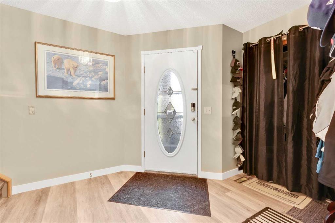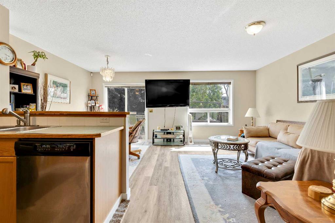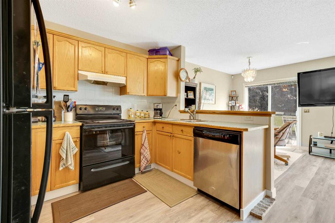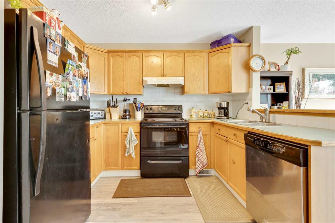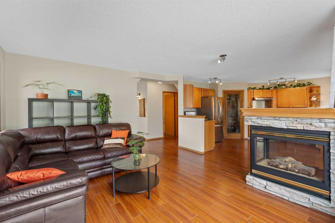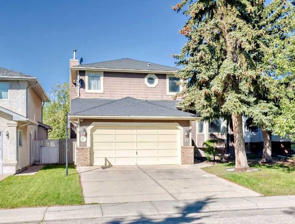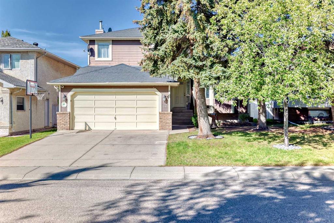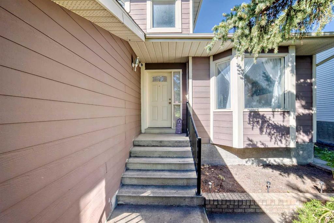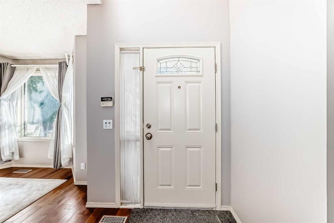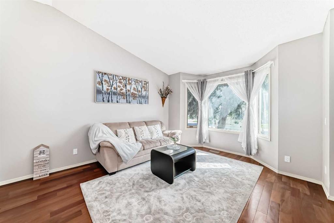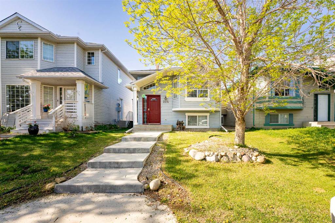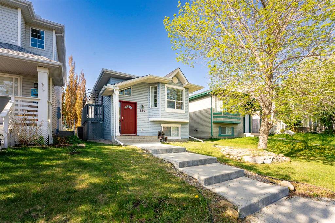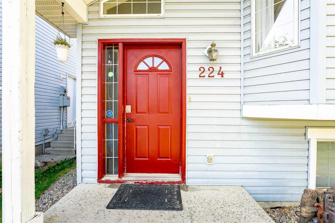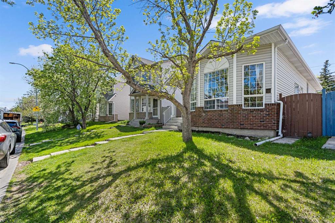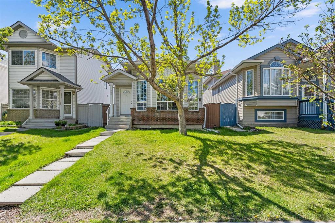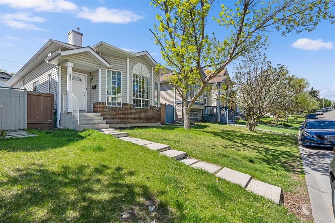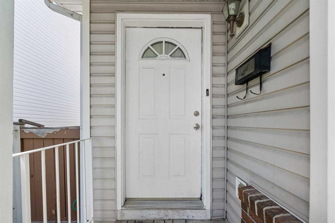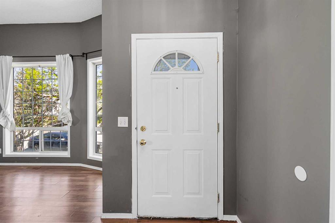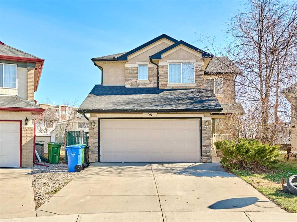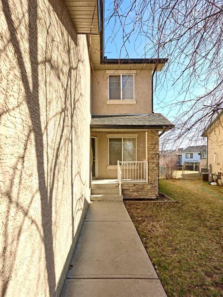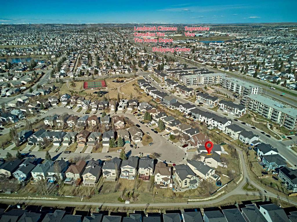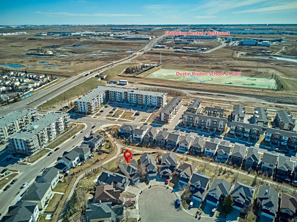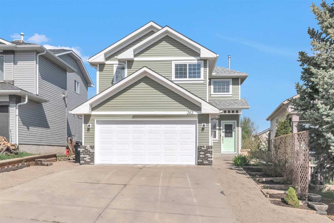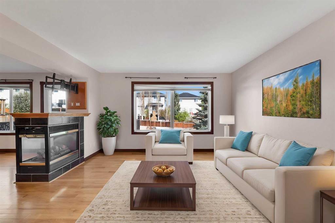966 Harvest Hills Drive NE
Calgary T3K 4L6
MLS® Number: A2223190
$ 599,900
4
BEDROOMS
3 + 0
BATHROOMS
1994
YEAR BUILT
Welcome home! An immaculate, 4-bedroom walkout basement, on a large corner lot backing onto a park. The spacious entrance leads to the bright and open living room with soaring ceilings and oversized windows bringing in loads of natural light. A fantastic layout on the upper level featuring a formal dining room, the well-appointed kitchen with a walk-in pantry and a door leading to the deck overlooking the park. A perfect space to have your morning coffee! Down the hall, you will find a 4pc bathroom and 3 bedrooms including the large primary bedroom with a 4-pc ensuite. Relax on the lower level where you will find a large additional living room with a corner gas fireplace, the 4th bedroom/ den, a 3-pc bathroom, laundry room and tons of storage. Sliding doors lead to a covered patio and the fenced, private backyard with RV or additional parking. The home is equipped with a sound system and speakers. Close to Harvest Hills Park, Harvest Hills Lake, Schools, Shopping & Transit. Don’t miss this opportunity and call for your viewing today!
| COMMUNITY | Harvest Hills |
| PROPERTY TYPE | Detached |
| BUILDING TYPE | House |
| STYLE | Bi-Level |
| YEAR BUILT | 1994 |
| SQUARE FOOTAGE | 1,203 |
| BEDROOMS | 4 |
| BATHROOMS | 3.00 |
| BASEMENT | Finished, Full |
| AMENITIES | |
| APPLIANCES | Dishwasher, Microwave, Refrigerator, Stove(s), Window Coverings |
| COOLING | None |
| FIREPLACE | Gas |
| FLOORING | Carpet, Ceramic Tile, Laminate |
| HEATING | Forced Air, Natural Gas |
| LAUNDRY | In Basement |
| LOT FEATURES | Back Lane, Back Yard, Corner Lot |
| PARKING | Double Garage Attached |
| RESTRICTIONS | None Known |
| ROOF | Asphalt Shingle |
| TITLE | Fee Simple |
| BROKER | 2% Realty |
| ROOMS | DIMENSIONS (m) | LEVEL |
|---|---|---|
| Game Room | 25`9" x 15`8" | Basement |
| Bedroom | 12`5" x 8`10" | Basement |
| 3pc Bathroom | 8`0" x 7`1" | Basement |
| Living Room | 11`5" x 13`0" | Lower |
| Entrance | 6`1" x 4`6" | Lower |
| Bedroom | 11`2" x 8`11" | Main |
| Bedroom | 9`4" x 9`2" | Main |
| 4pc Bathroom | 7`10" x 5`0" | Main |
| Bedroom - Primary | 12`5" x 13`7" | Main |
| 4pc Ensuite bath | 8`4" x 4`11" | Main |
| Dining Room | 11`3" x 10`7" | Main |
| Kitchen | 9`3" x 10`9" | Main |
| Nook | 7`4" x 10`8" | Main |
| Pantry | 5`2" x 3`6" | Main |


