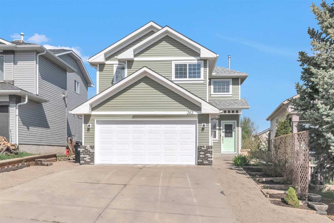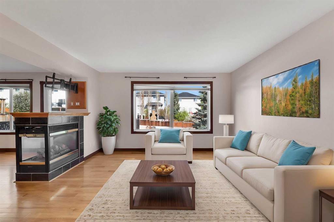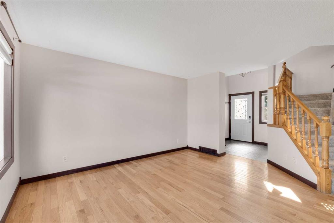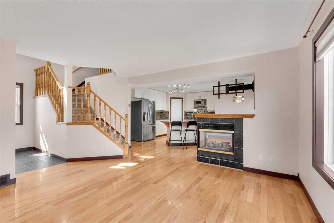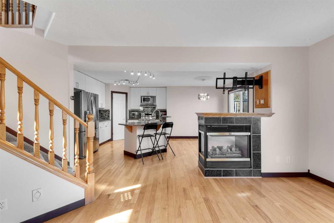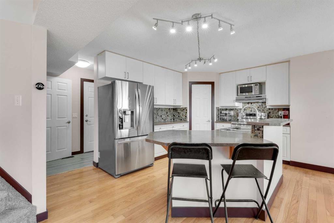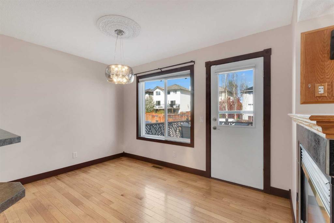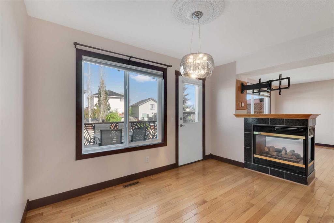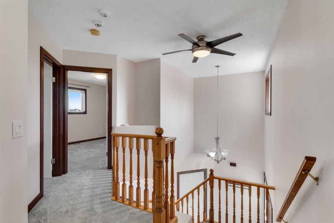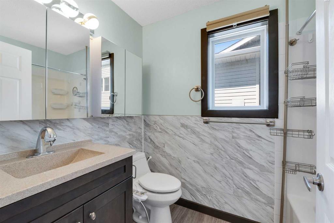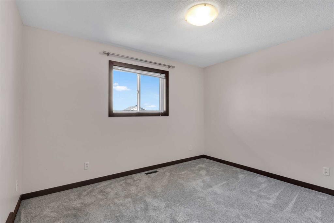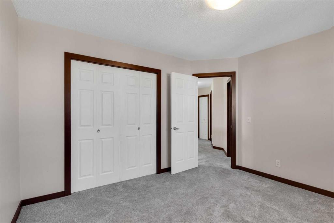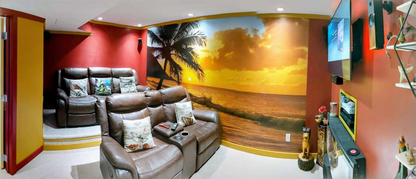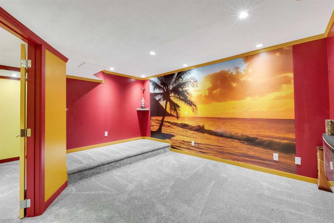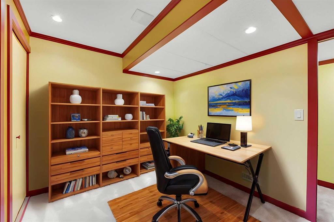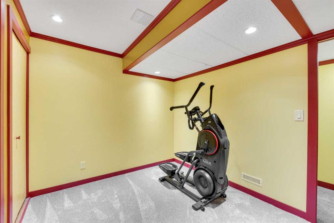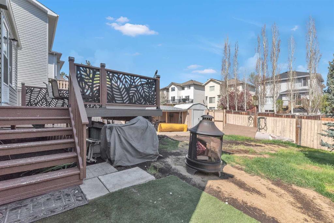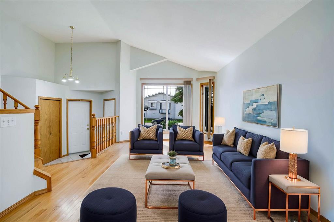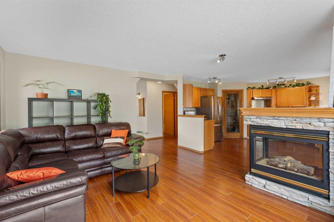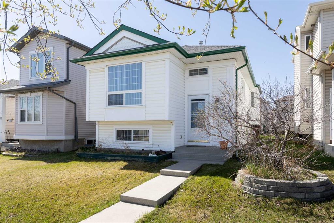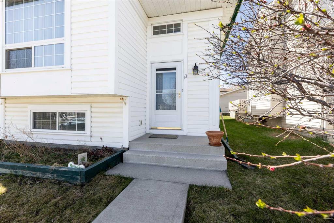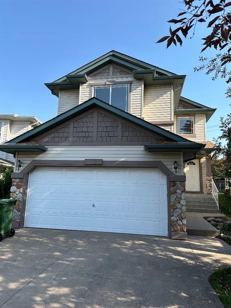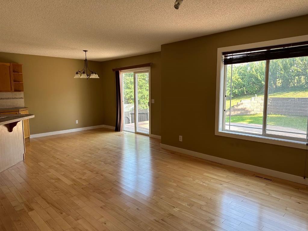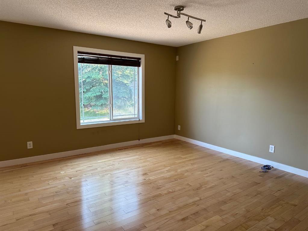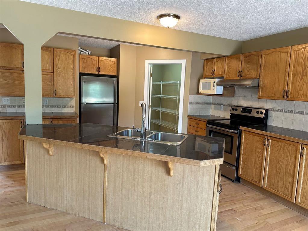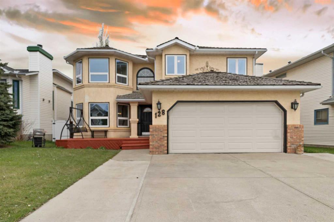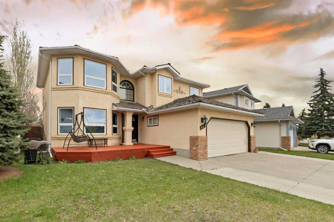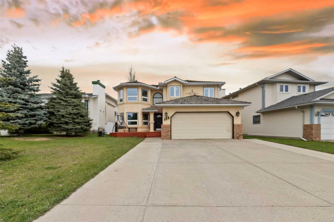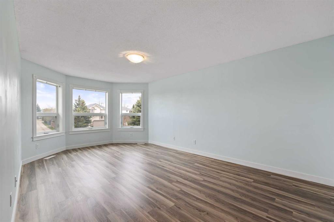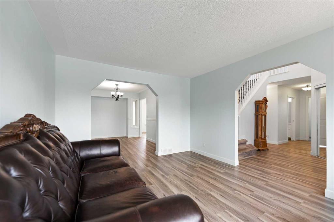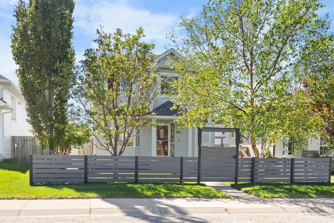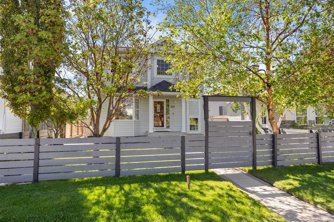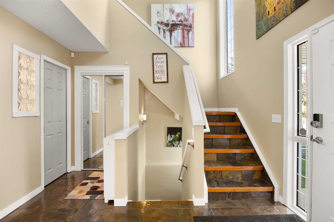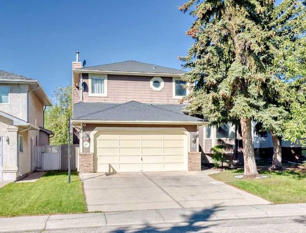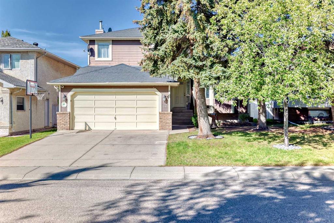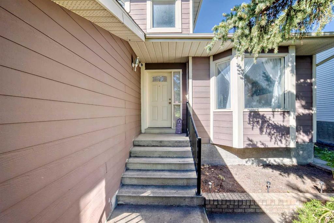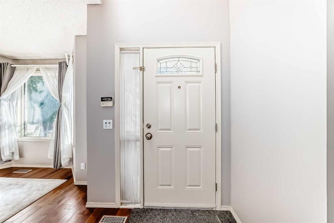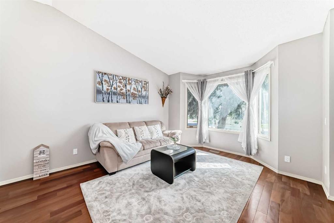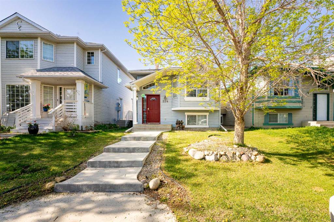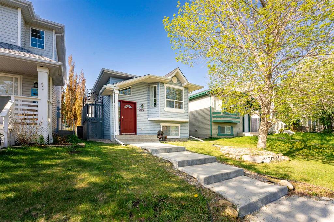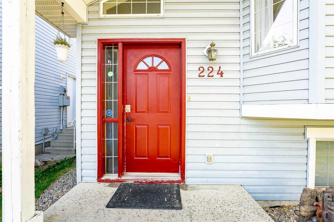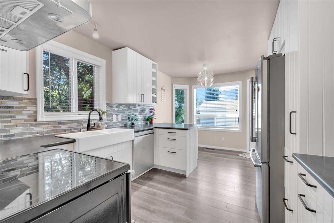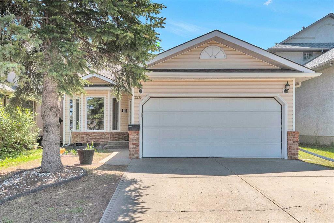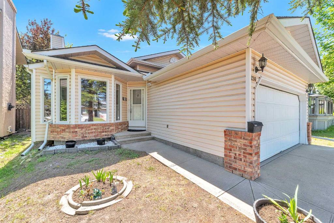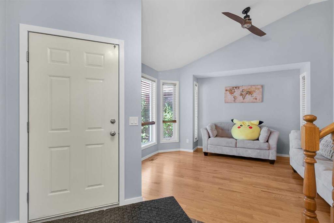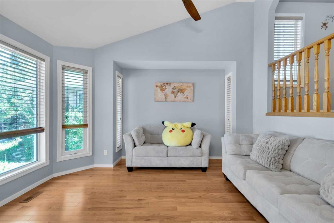262 Harvest Oak Rise NE
Calgary T3K4V1
MLS® Number: A2220702
$ 635,000
3
BEDROOMS
2 + 1
BATHROOMS
1,524
SQUARE FEET
1997
YEAR BUILT
NEW ROOF / NEW EXTERIOR / FULL REPAINT / NEW CARPETS / UPDATED FIXTURES / FULLY DEVELOPED / AIR CONDITIONING / MOVE IN READY / RV PARKING / Here is the perfect family home you have been searching for, this fully developed 3 bed / 3 bath home checks all the boxes! With fantastic curb appeal and an insulated double attached garage as well as recent landscaping this home is both updated and desirably located on a private quiet cul de sac. Welcome to 262 Harvest Oak Rise NE! Upon entry the highly functional layout boasts an ample sized kitchen with island / Stainless Steel appliances / breakfast bar for meal preparation, and for grabbing a quick bite on those busy mornings. The 3 sided fireplace creates a cozy environment that will warm the main floor kitchen / living and dining space on those cool winter days! The main floor space flows onto the large rear deck (composite decking) that adds to living space and is perfect for entertaining friends and family. Heading upstairs the master bedroom suite has the all important walk in closet and a private 4 piece bath for Mom & Dad. There are 2 more ample sized bedrooms for the kids as well as another 4 piece bath complete with a handy upstairs laundry. The fully developed basement has a full home theater setup with platform seating, wired for surround sound and a fun coulour scheme! The additional basement den works as a guest bedroom if needed or as a work from home location. Recent updates in the mechanical room include a new furnace and hot water tank in 2022. The backyard is oversized, private and provides dedicated RV parking (has been used for this purpose in the past) with its large rear gate to the alley where more parking is possible. Location is key with every property, and this one does not disappoint. With its quiet street and limited traffic as well as being just a quick stroll to the K-9 school (lots of time to come home for lunch) this is arguably one of the best locations in Harvest Hills. Quick possession available! Book your private showing today!
| COMMUNITY | Harvest Hills |
| PROPERTY TYPE | Detached |
| BUILDING TYPE | House |
| STYLE | 2 Storey |
| YEAR BUILT | 1997 |
| SQUARE FOOTAGE | 1,524 |
| BEDROOMS | 3 |
| BATHROOMS | 3.00 |
| BASEMENT | Finished, Full |
| AMENITIES | |
| APPLIANCES | Dishwasher, Dryer, Electric Stove, Refrigerator, Washer, Window Coverings |
| COOLING | Central Air |
| FIREPLACE | Gas |
| FLOORING | Carpet, Ceramic Tile, Hardwood |
| HEATING | Central |
| LAUNDRY | In Unit |
| LOT FEATURES | Back Lane, Back Yard, Front Yard, Fruit Trees/Shrub(s), Interior Lot, Landscaped, Lawn, Level, Low Maintenance Landscape, Street Lighting |
| PARKING | Double Garage Attached |
| RESTRICTIONS | None Known |
| ROOF | Asphalt Shingle |
| TITLE | Fee Simple |
| BROKER | 2% Realty |
| ROOMS | DIMENSIONS (m) | LEVEL |
|---|---|---|
| Family Room | 14`5" x 11`8" | Basement |
| Game Room | 10`7" x 8`6" | Basement |
| Living Room | 14`7" x 14`2" | Main |
| Kitchen | 13`3" x 10`8" | Main |
| Dining Room | 11`8" x 7`4" | Main |
| 2pc Bathroom | 4`10" x 3`4" | Main |
| Bedroom | 13`5" x 13`4" | Upper |
| 4pc Ensuite bath | 8`0" x 5`4" | Upper |
| Walk-In Closet | 5`8" x 5`3" | Upper |
| Bedroom | 12`0" x 11`0" | Upper |
| Bedroom | 12`2" x 9`4" | Upper |
| 4pc Bathroom | 8`3" x 4`10" | Upper |
| Laundry | 5`9" x 5`2" | Upper |

