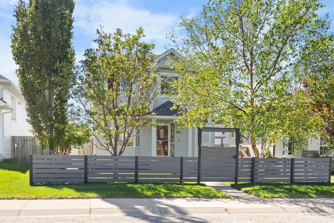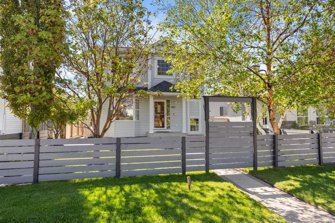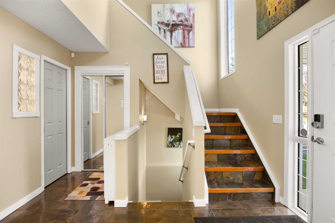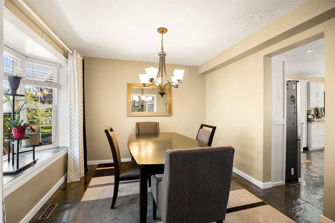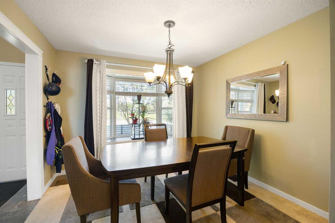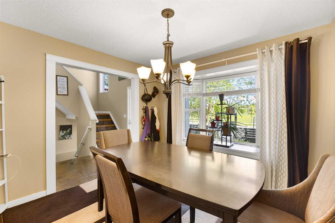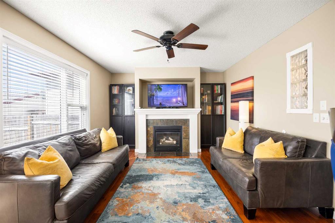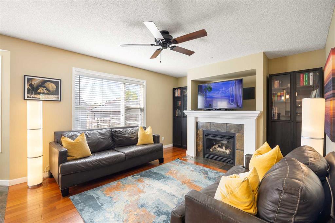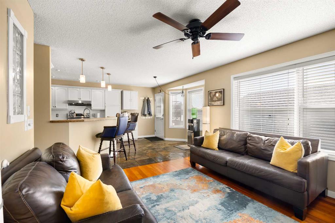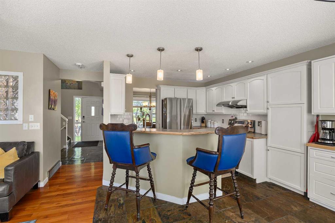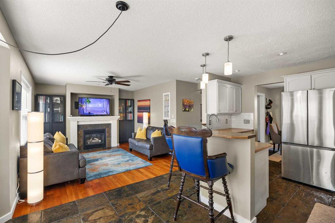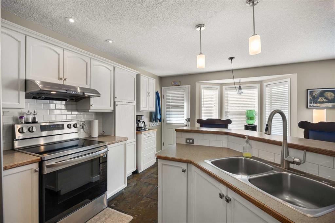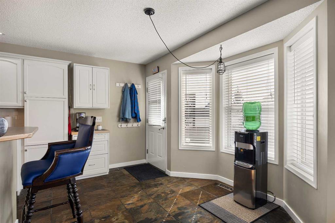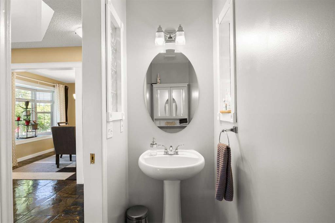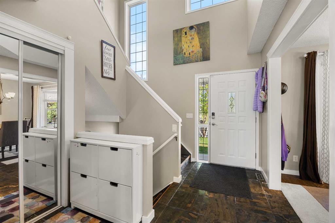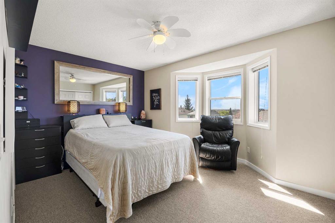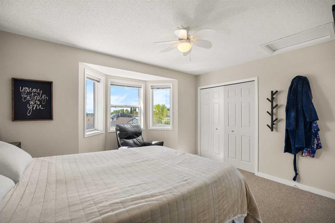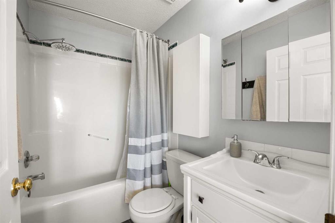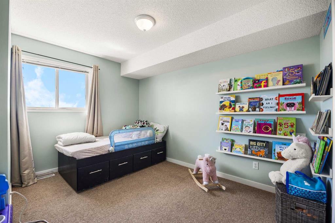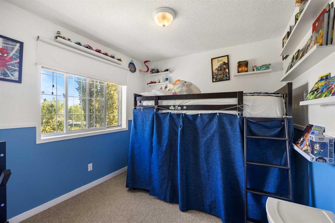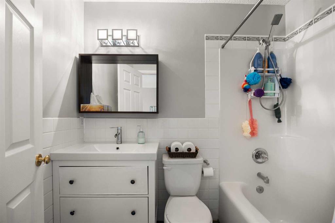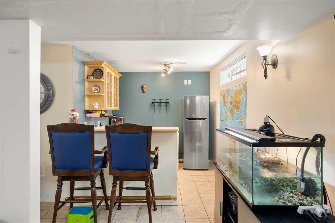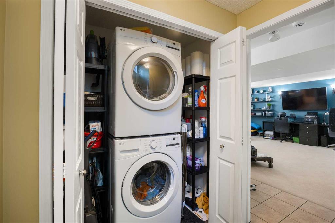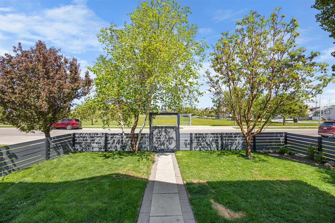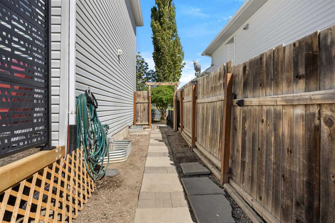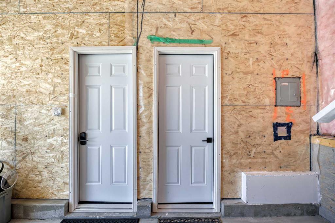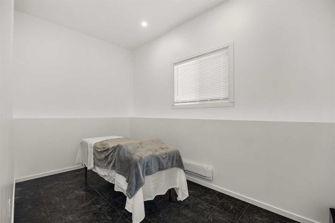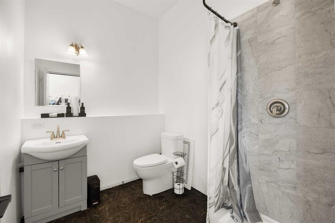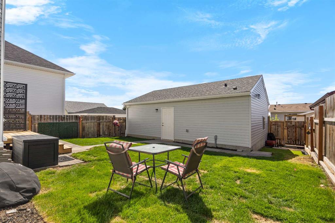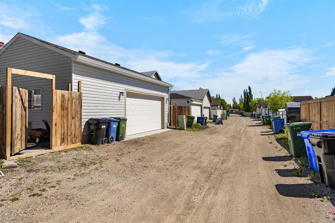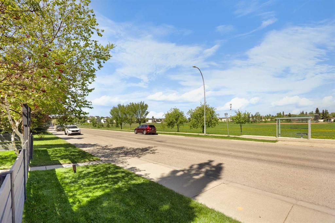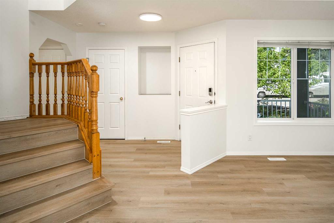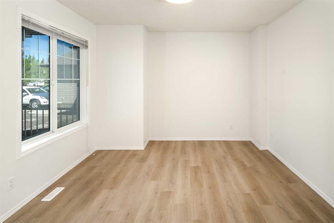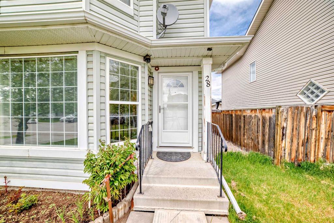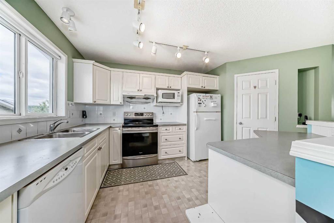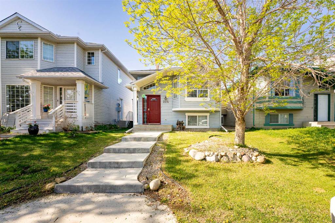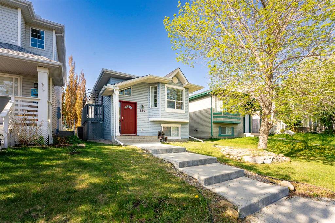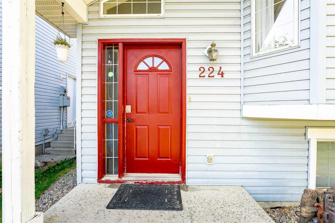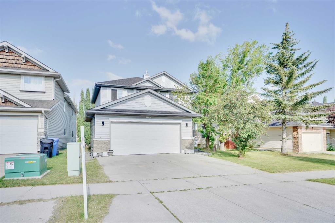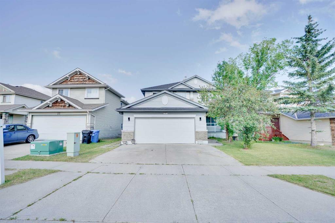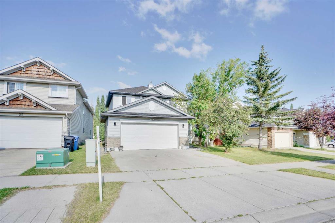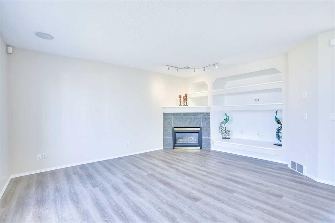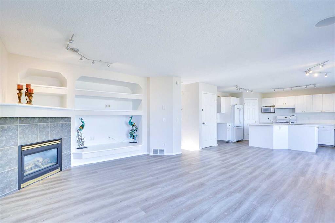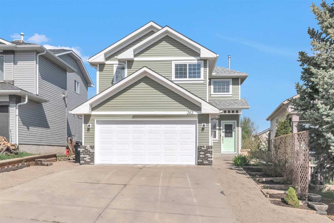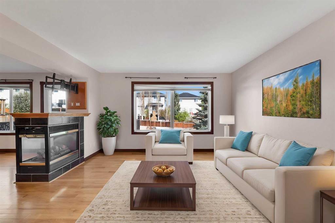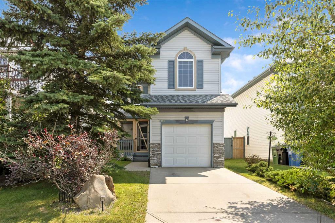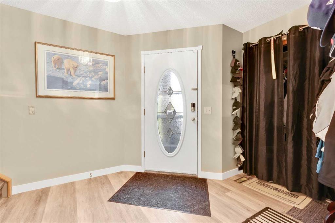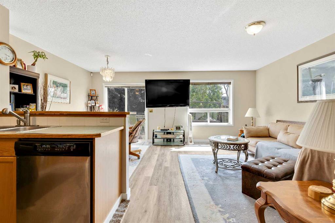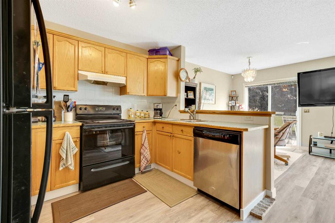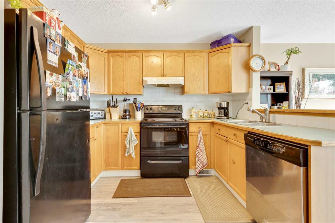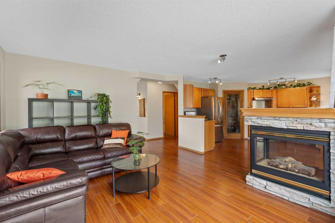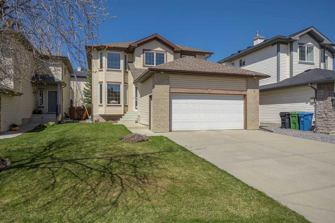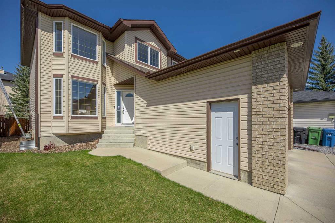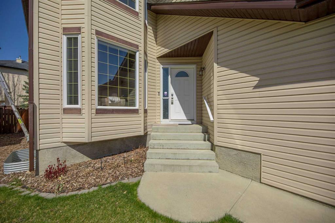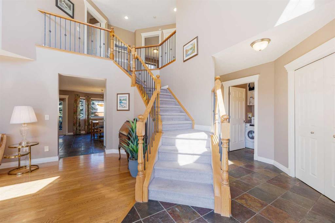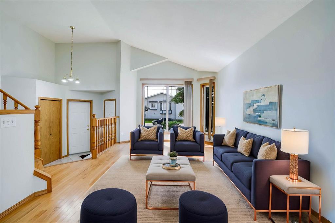522 Country Hills Drive NW
Calgary T3K 4W7
MLS® Number: A2225574
$ 669,900
3
BEDROOMS
3 + 1
BATHROOMS
1,373
SQUARE FEET
1998
YEAR BUILT
**OPEN HOUSE this Saturday on May 31, 2-4PM** Welcome to this beautifully maintained home facing the tranquil green space of Country Hills Park! With 3 Bedrooms, 3.5 Bathrooms, an office, and 1,909 sq.ft. of developed living space, this home offers comfort, functionality, and thoughtful upgrades throughout. Step into the grand foyer with a soaring 17-foot ceiling that sets the tone for the spacious layout. To your left, a bright Dining Room with a bay window offers the perfect setting for gatherings and family dinners. The heart of the home features an inviting open-concept Living Room with a cozy gas fireplace and ceiling fan, a well-appointed Kitchen with raised eating bar, and newer stainless steel appliances. A sunlit Nook leads out to the south-facing backyard. On the upper level, the generously sized Primary Bedroom includes a ceiling fan and a 4-piece Ensuite Bath. Two additional well-sized Bedrooms and another full 4-piece Bathroom complete the upper level. The fully finished Basement adds incredible flexibility to the home with a spacious Recreation Room with a wet bar — perfect for movie nights, game days, or entertaining guests. Enjoy the outdoors in your private oasis, featuring a fully fenced front and back yard connected by a concrete patio pathway. The sunny, south-facing backyard is beautifully landscaped and includes a gas hookup—perfect for summer BBQs. A standout feature of this home is the brand new, 30' x 22' fully insulated double detached garage, which has been designed as an office space (permitted living space approved by the City). The fully finished living space (approximately 145 sq.ft) offers pot lights, 4 feet window, heated and 10-foot ceilings, with the parking area heated by a spider heater with thermostat, while the office and bathroom are equipped with baseboard heating for added comfort. A 3-piece full bath completes the space, featuring a stand-up shower, toilet, ceiling exhaust fan, and hot/cold water faucets. There is attic storage with lighting (30'x8'). Whether you need a home business setup, gym, or creative studio, this versatile space is ready to meet your needs. Additional recent upgrades include a high-efficiency furnace, central air conditioner, hot water tank, central vacuum system, pex plumbing throughout (no poly-B), stainless steel appliances. New Roof will be installed by possession. Located in a quiet, family-friendly neighborhood, just steps from the park and close to schools, shopping, and transit. Don’t miss this incredible opportunity to own a home that offers that offers lush greenery, trees, privacy and comfort!
| COMMUNITY | Country Hills |
| PROPERTY TYPE | Detached |
| BUILDING TYPE | House |
| STYLE | 2 Storey |
| YEAR BUILT | 1998 |
| SQUARE FOOTAGE | 1,373 |
| BEDROOMS | 3 |
| BATHROOMS | 4.00 |
| BASEMENT | Finished, Full |
| AMENITIES | |
| APPLIANCES | Dishwasher, Dryer, Electric Stove, Garage Control(s), Range Hood, Refrigerator, Washer, Window Coverings |
| COOLING | Central Air |
| FIREPLACE | Gas, Living Room |
| FLOORING | Carpet, Hardwood, Slate |
| HEATING | Forced Air |
| LAUNDRY | In Basement |
| LOT FEATURES | Back Lane, Back Yard, Few Trees, Front Yard, Landscaped |
| PARKING | Double Garage Detached, Heated Garage |
| RESTRICTIONS | None Known |
| ROOF | Asphalt Shingle |
| TITLE | Fee Simple |
| BROKER | Jessica Chan Real Estate & Management Inc. |
| ROOMS | DIMENSIONS (m) | LEVEL |
|---|---|---|
| Game Room | 19`3" x 15`3" | Basement |
| 2pc Bathroom | 0`0" x 0`0" | Main |
| Office | 12`11" x 7`4" | Main |
| 3pc Bathroom | Main | |
| Living Room | 11`11" x 11`7" | Main |
| Dining Room | 10`5" x 10`3" | Main |
| Kitchen | 10`11" x 9`3" | Main |
| Breakfast Nook | 11`2" x 6`8" | Main |
| Bedroom - Primary | 13`3" x 9`3" | Upper |
| Bedroom | 11`5" x 8`1" | Upper |
| Bedroom | 8`6" x 8`5" | Upper |
| 4pc Ensuite bath | 0`0" x 0`0" | Upper |
| 4pc Bathroom | 0`0" x 0`0" | Upper |

