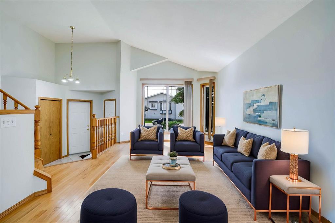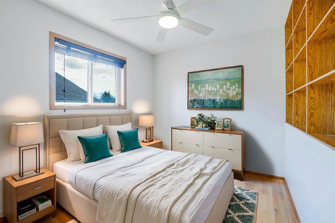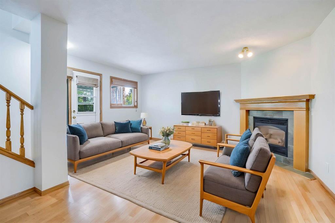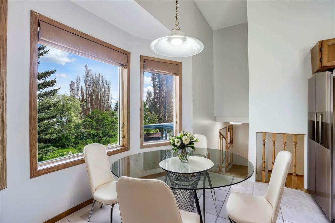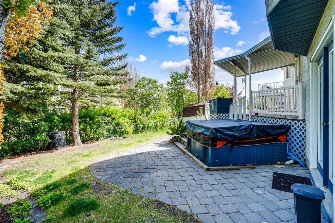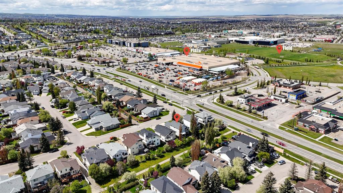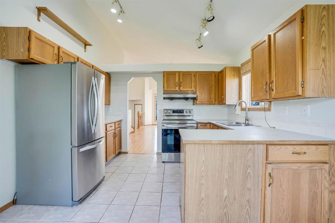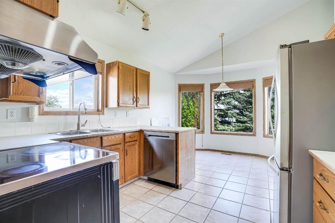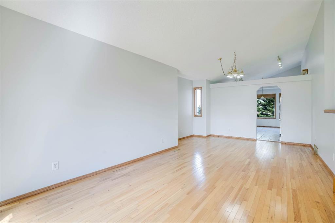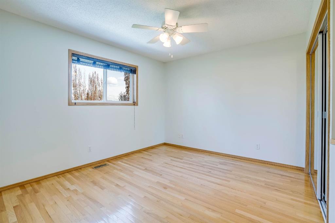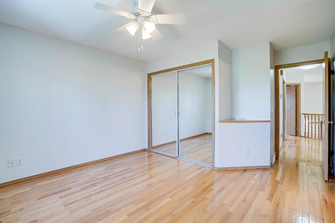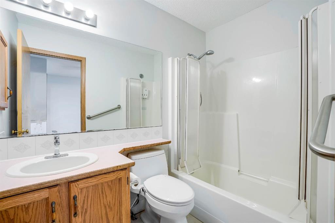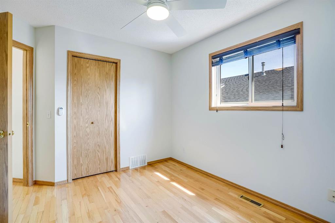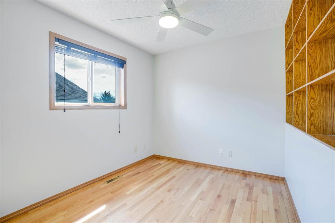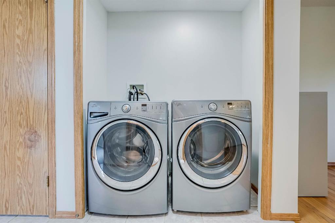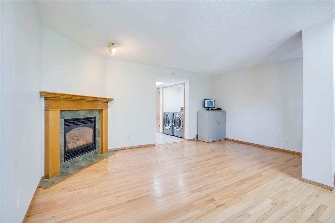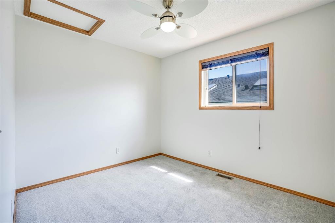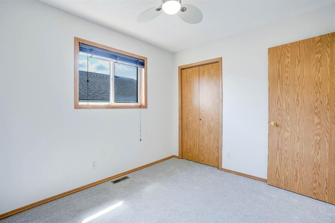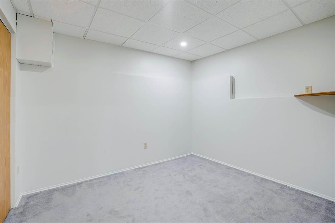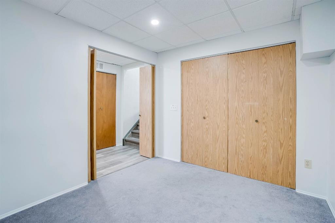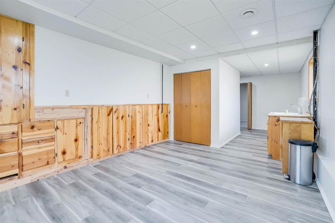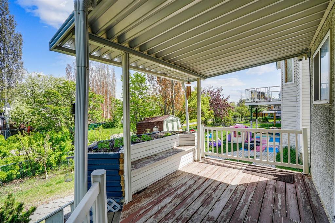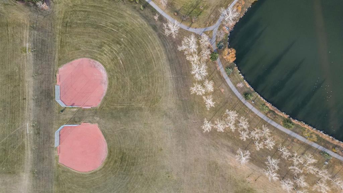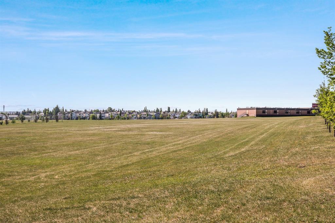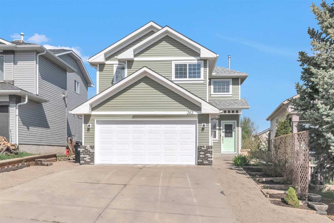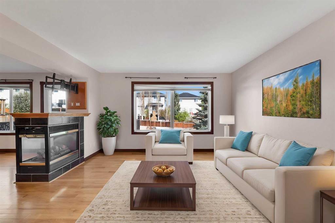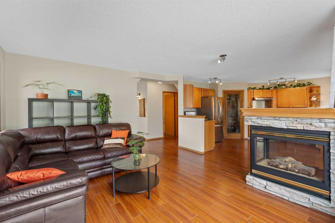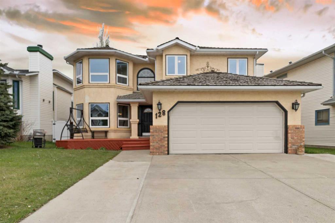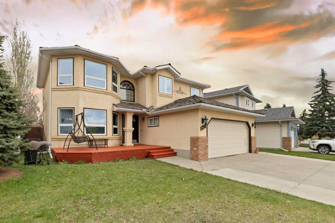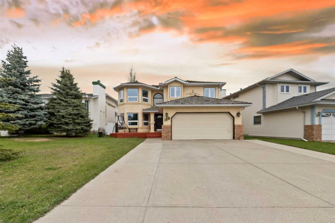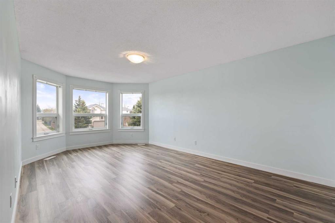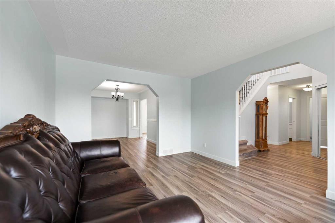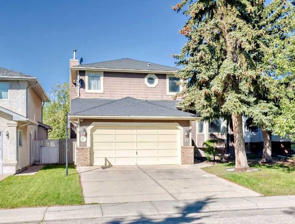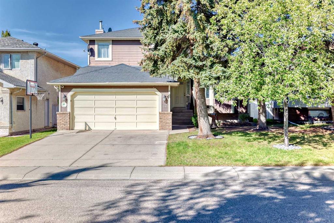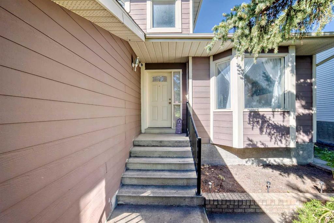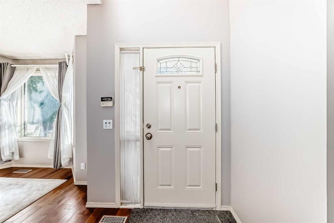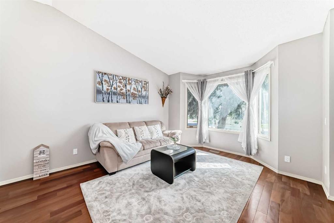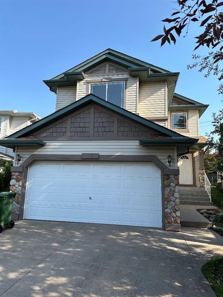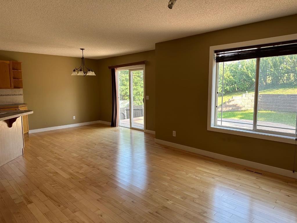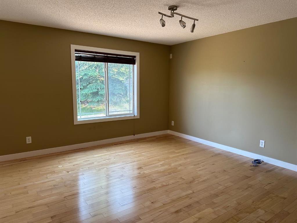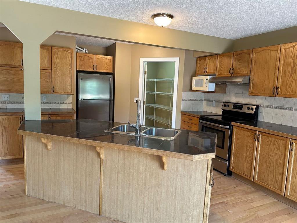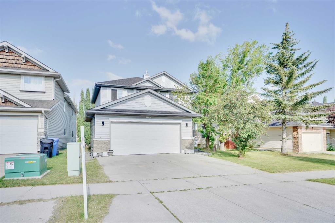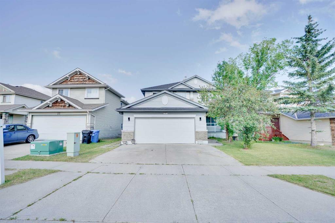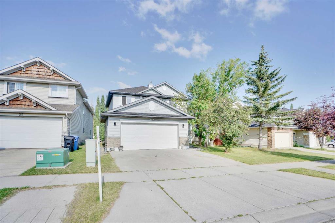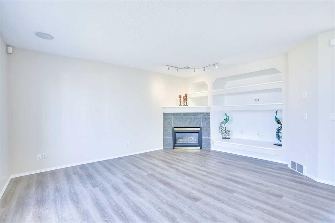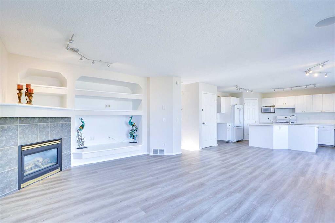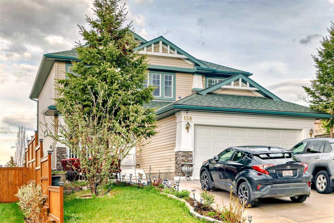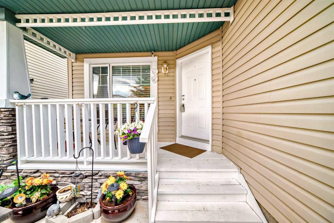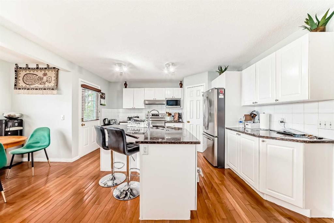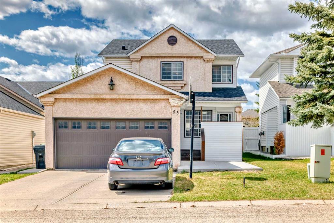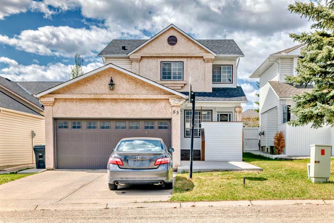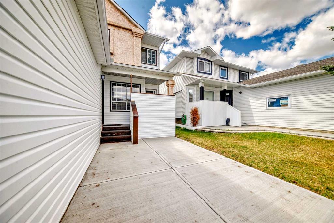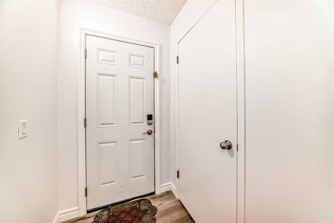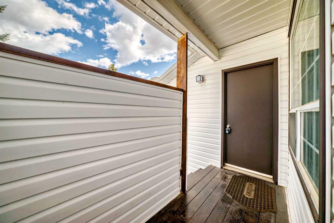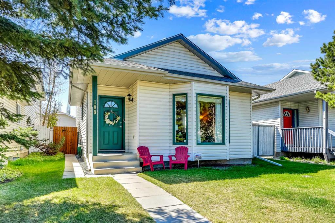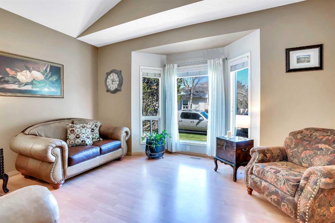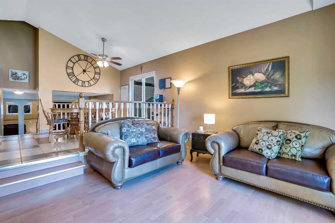115 Harvest Oak Crescent NE
Calgary T3K 4C9
MLS® Number: A2224123
$ 699,000
4
BEDROOMS
3 + 0
BATHROOMS
1,800
SQUARE FEET
1995
YEAR BUILT
OPEN HOUSE SUNDAY June 1st ( 12PM -2 PM) Welcome to 115 Harvest Oak Crescent NE, a beautifully upgraded 4-level split walkout home located in the desirable community of Harvest Hills. This air-conditioned property features nearly 2,200 sq ft of developed living space, 4 bedrooms, 4 full bathrooms, and a double attached garage. Recent upgrades include new paint, updated flooring, and High Efficiency furnace and central air conditioning. The bright and open main floor offers a spacious living room, a modern kitchen, and a dining area with views of the landscaped backyard. The upper level hosts the primary bedroom with a 4-piece ensuite, plus two additional bedrooms and a full bath. The first lower level includes a cozy family room with gas fireplace, a fourth bedroom, another full bathroom, and laundry. The fully finished walkout basement features a versatile den, flex room, and built-in bar—ideal for entertaining or home office use. The private backyard includes a hot tub for added relaxation. Conveniently located close to schools, parks, shopping (Home Depot, Canadian Tire, Cineplex), and major roadways, this home offers exceptional value in Calgary’s north end.
| COMMUNITY | Harvest Hills |
| PROPERTY TYPE | Detached |
| BUILDING TYPE | House |
| STYLE | 4 Level Split |
| YEAR BUILT | 1995 |
| SQUARE FOOTAGE | 1,800 |
| BEDROOMS | 4 |
| BATHROOMS | 3.00 |
| BASEMENT | Crawl Space, Separate/Exterior Entry, Finished, Full, Walk-Out To Grade |
| AMENITIES | |
| APPLIANCES | Central Air Conditioner, Dishwasher, Dryer, Electric Stove, Range Hood, Refrigerator, Washer |
| COOLING | Central Air, Full |
| FIREPLACE | Gas, Living Room, Tile |
| FLOORING | Carpet, Hardwood, Tile, Vinyl Plank |
| HEATING | Central, High Efficiency, Forced Air |
| LAUNDRY | Laundry Room |
| LOT FEATURES | Back Yard, Landscaped, Level, No Neighbours Behind |
| PARKING | Concrete Driveway, Double Garage Attached, Driveway, Front Drive, Garage Door Opener, Garage Faces Front, Insulated, On Street |
| RESTRICTIONS | None Known |
| ROOF | Asphalt Shingle |
| TITLE | Fee Simple |
| BROKER | Century 21 Bamber Realty LTD. |
| ROOMS | DIMENSIONS (m) | LEVEL |
|---|---|---|
| Storage | 17`4" x 35`8" | Basement |
| Den | 10`3" x 8`11" | Basement |
| Game Room | 11`6" x 26`6" | Basement |
| 4pc Bathroom | 8`0" x 5`1" | Lower |
| Bedroom | 8`11" x 11`9" | Lower |
| Living Room | 17`6" x 15`8" | Lower |
| Laundry | 2`7" x 5`9" | Lower |
| 4pc Bathroom | 5`0" x 7`8" | Main |
| 4pc Ensuite bath | 5`0" x 7`11" | Main |
| Bedroom | 8`10" x 10`6" | Main |
| Bedroom | 10`4" x 11`7" | Main |
| Breakfast Nook | 11`7" x 7`2" | Main |
| Dining Room | 13`4" x 8`6" | Main |
| Foyer | 7`10" x 8`11" | Main |
| Kitchen | 11`2" x 8`10" | Main |
| Living Room | 13`6" x 15`1" | Main |
| Bedroom - Primary | 12`3" x 15`5" | Main |




