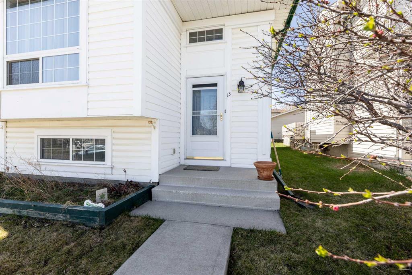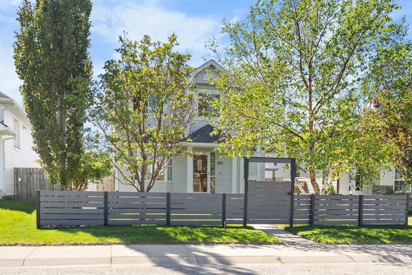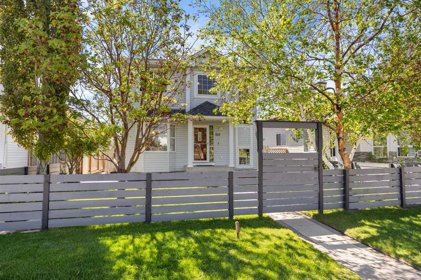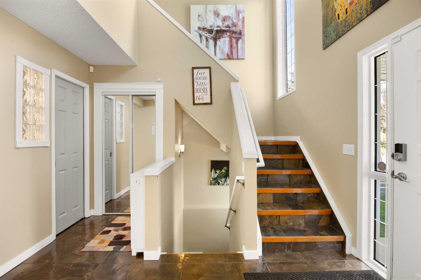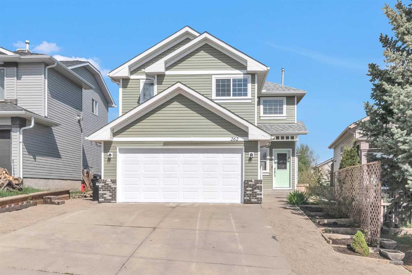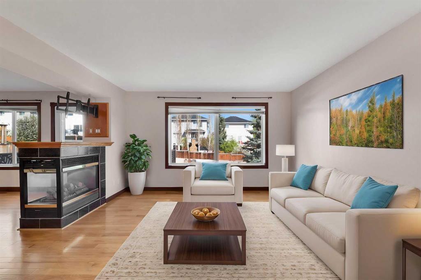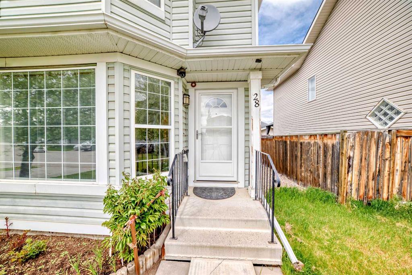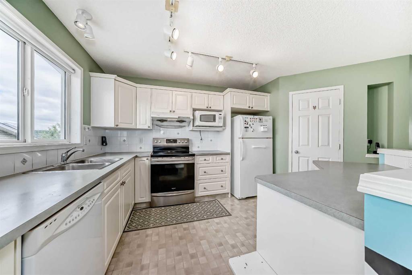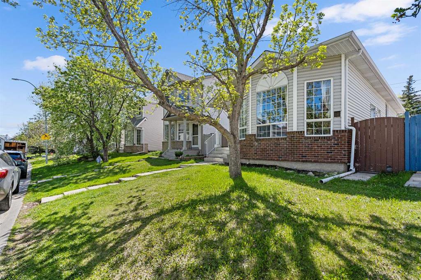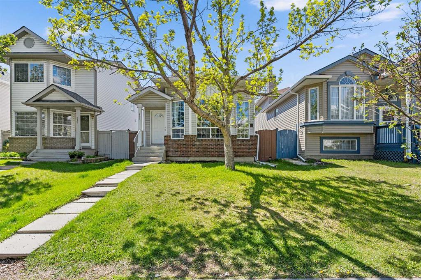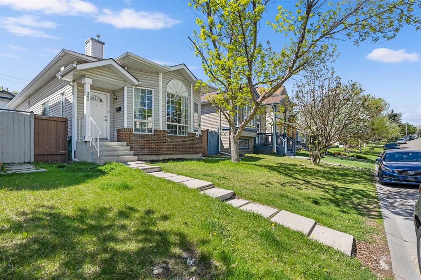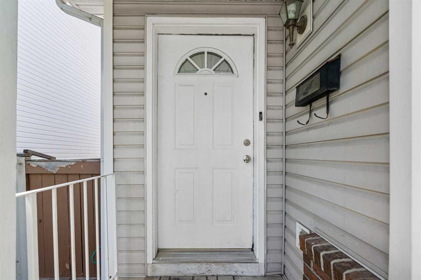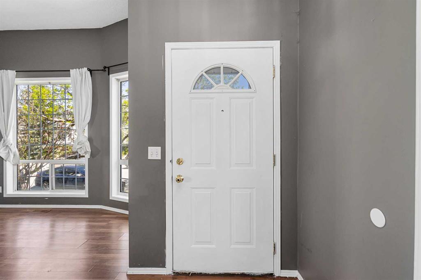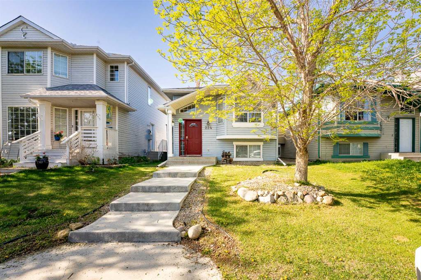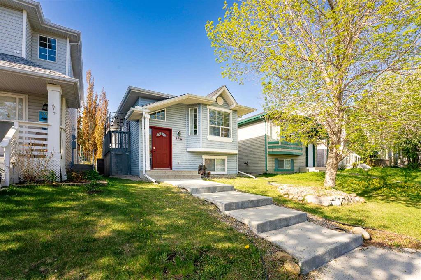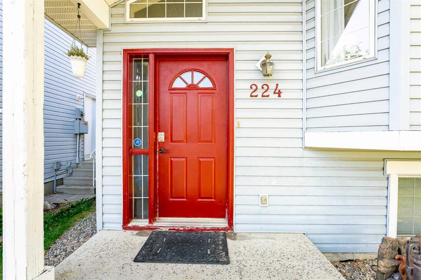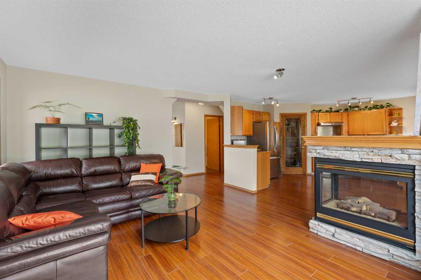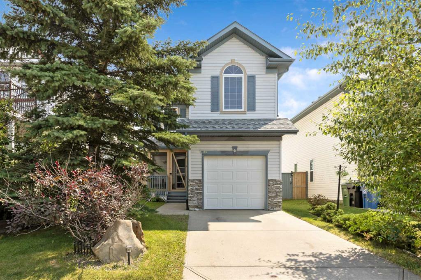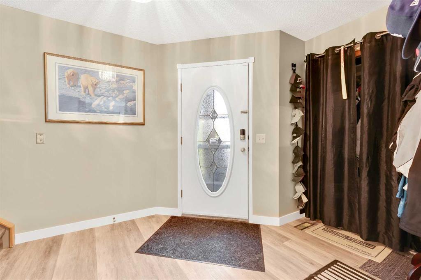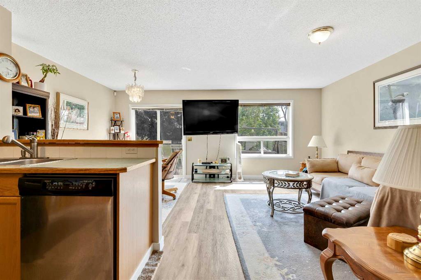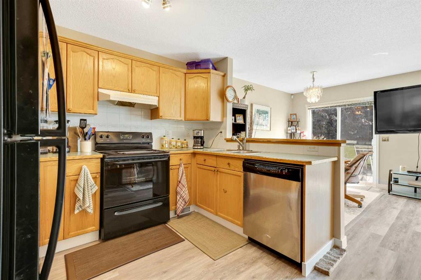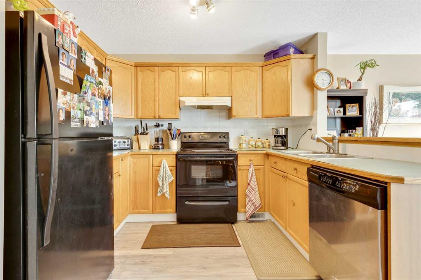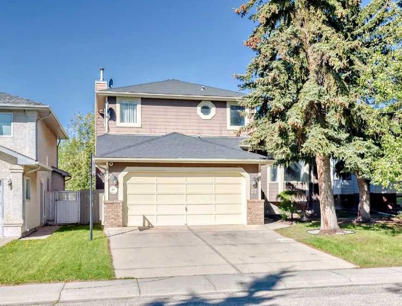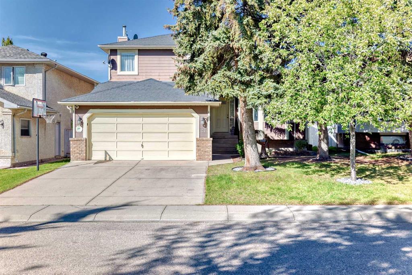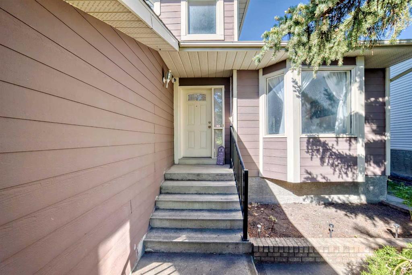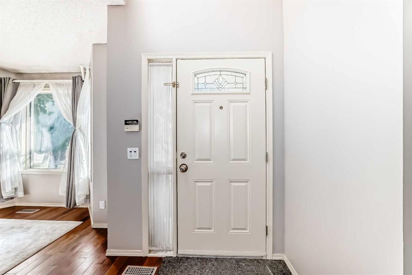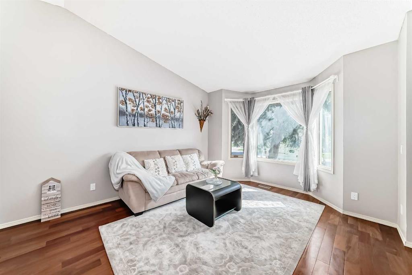80 Country Hills Way NW
Calgary T3K 4W3
MLS® Number: A2225865
$ 565,000
4
BEDROOMS
2 + 1
BATHROOMS
1997
YEAR BUILT
Welcome to this beautifully updated home, perfect for first-time buyers or growing families! Featuring 4 spacious bedrooms, 2.5 bathrooms, and over 1,275 sq. ft. of comfortable living space, this home combines modern finishes with thoughtful design. The main floor boasts a bright and airy living room highlighted by a charming bay window that fills the space with natural light. Enjoy hosting in the spacious dining area, or prepare meals in the updated kitchen featuring granite countertops and a large island—ideal for casual dining and entertaining. Upstairs, you'll find three generously sized bedrooms and a fully renovated bathroom featuring a newer tub, double sinks, and modern tile throughout. The lower level offers additional living space with new vinyl plank flooring, a large fourth bedroom, a full 4-piece bathroom, and a cozy family area—perfect for guests, a home office, or extra privacy. Step outside to a large backyard designed for relaxation and fun, complete with a deck, fire pit, and plenty of space for a beautiful garden—perfect for outdoor living all season long. Additional updates include a brand new furnace for added comfort and efficiency and a new roof installed in 2021! Don’t miss the opportunity to own this move-in ready home with stylish upgrades and a backyard oasis!
| COMMUNITY | Country Hills |
| PROPERTY TYPE | Detached |
| BUILDING TYPE | House |
| STYLE | 2 Storey |
| YEAR BUILT | 1997 |
| SQUARE FOOTAGE | 1,276 |
| BEDROOMS | 4 |
| BATHROOMS | 3.00 |
| BASEMENT | Finished, Full |
| AMENITIES | |
| APPLIANCES | Dishwasher, Dryer, Gas Range, Range Hood, Refrigerator, Washer, Window Coverings |
| COOLING | None |
| FIREPLACE | N/A |
| FLOORING | Ceramic Tile, Laminate, Vinyl Plank |
| HEATING | Forced Air, Natural Gas |
| LAUNDRY | In Basement |
| LOT FEATURES | Back Lane, Back Yard |
| PARKING | Parking Pad |
| RESTRICTIONS | None Known |
| ROOF | Asphalt Shingle |
| TITLE | Fee Simple |
| BROKER | CIR Realty |
| ROOMS | DIMENSIONS (m) | LEVEL |
|---|---|---|
| 4pc Bathroom | 7`5" x 7`9" | Lower |
| Bedroom | 10`6" x 12`4" | Lower |
| Den | 12`8" x 13`3" | Lower |
| Laundry | 9`8" x 10`0" | Lower |
| 2pc Bathroom | 5`3" x 6`2" | Main |
| Dining Room | 14`9" x 8`7" | Main |
| Foyer | 7`2" x 7`9" | Main |
| Kitchen | 13`0" x 9`9" | Main |
| Living Room | 12`11" x 14`10" | Main |
| 5pc Bathroom | 7`7" x 8`5" | Second |
| Bedroom | 9`3" x 11`7" | Second |
| Bedroom | 9`0" x 11`7" | Second |
| Bedroom - Primary | 11`2" x 13`2" | Second |







































