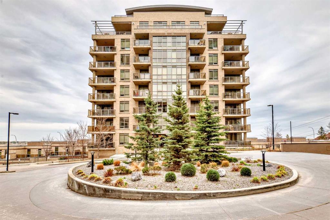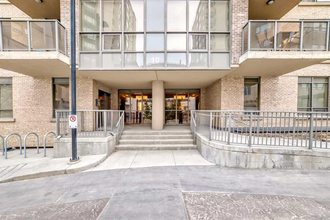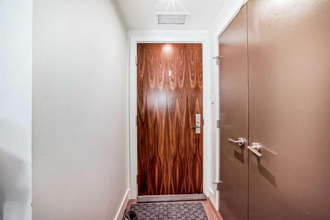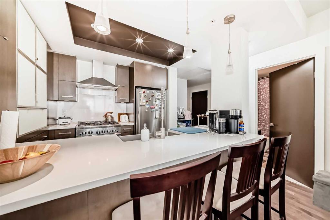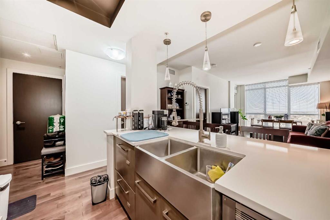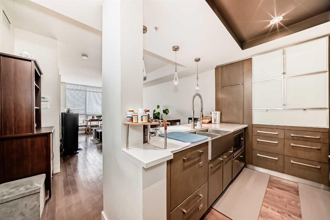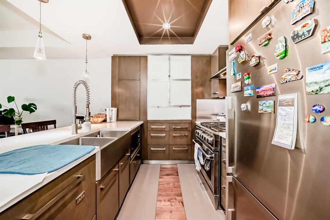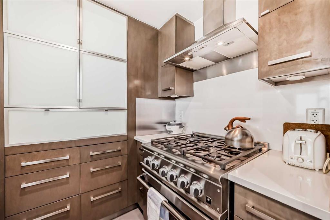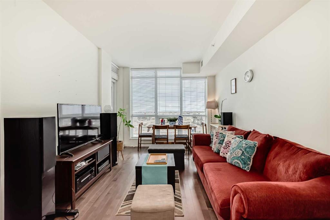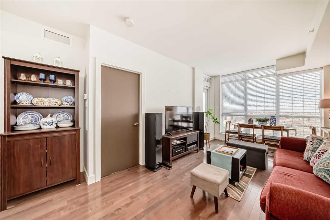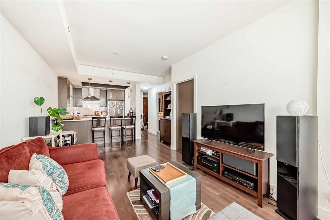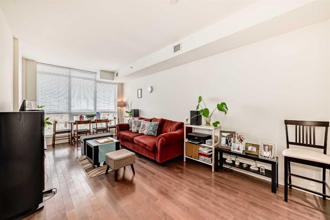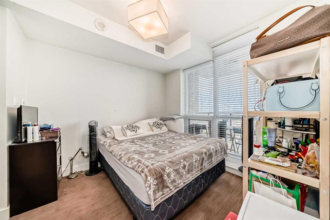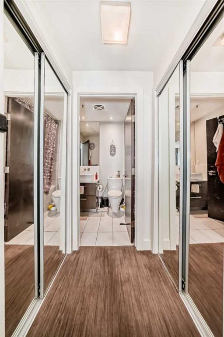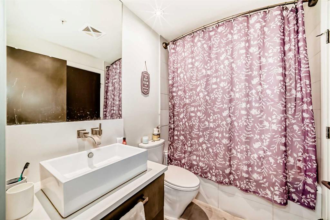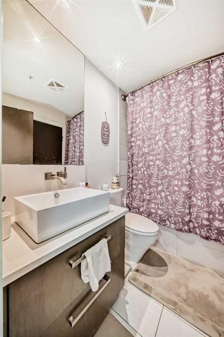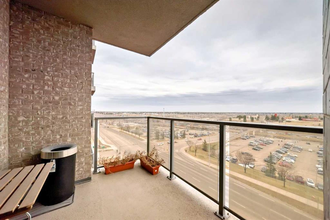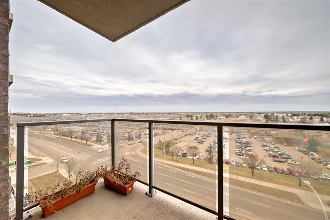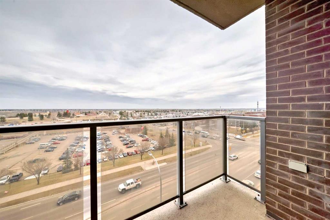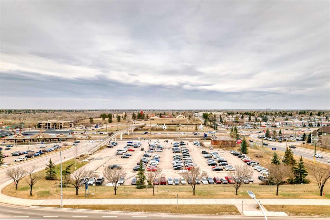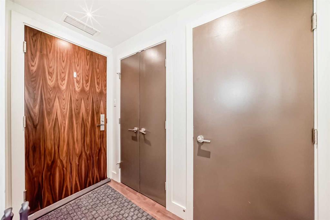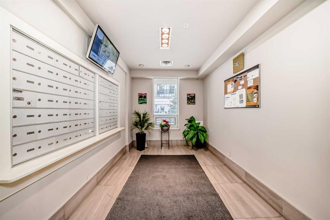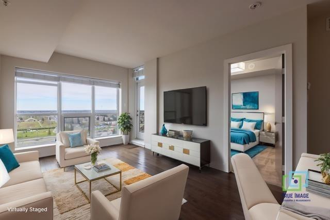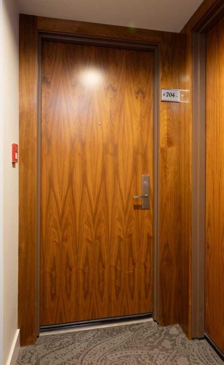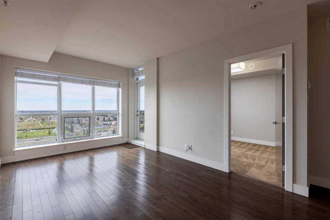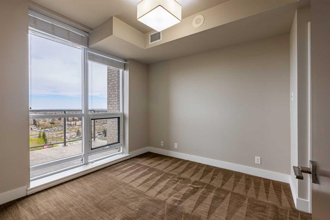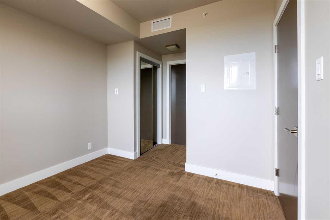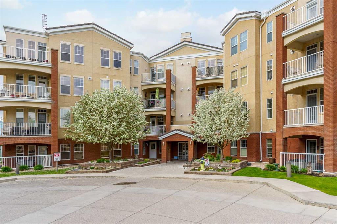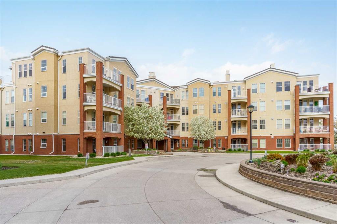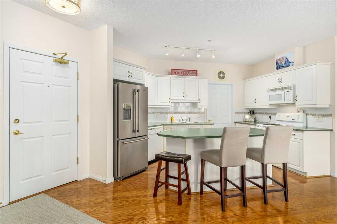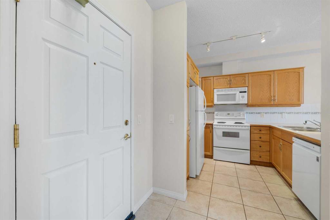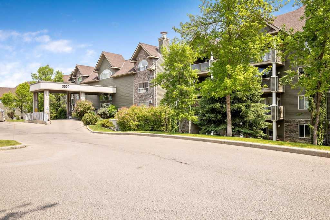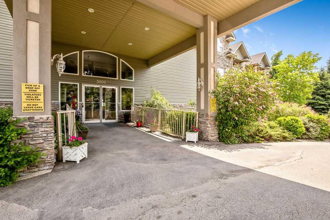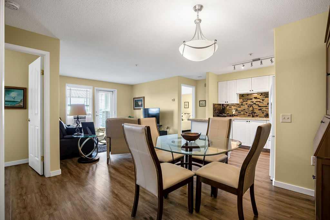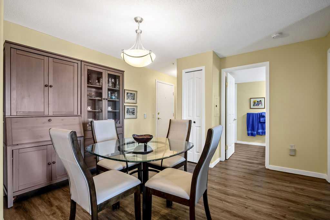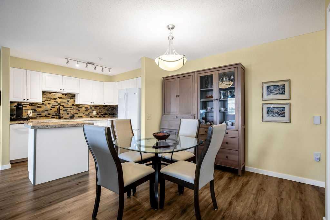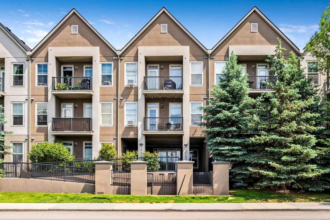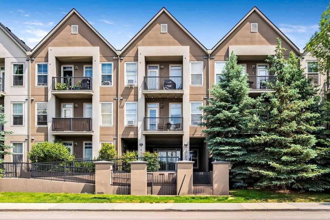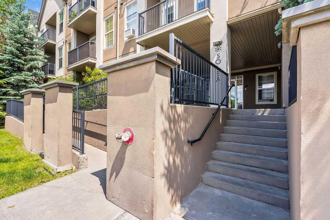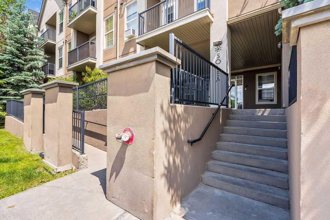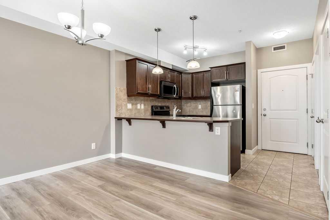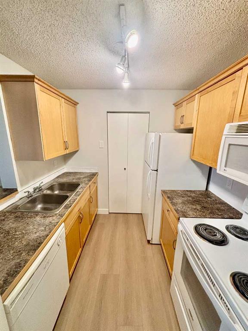503, 10 Shawnee Hill SW
Calgary T2Y0K5
MLS® Number: A2209400
$ 290,000
1
BEDROOMS
1 + 0
BATHROOMS
559
SQUARE FEET
2009
YEAR BUILT
Welcome to The Exquisite Highbury – Where Style, Comfort & Location Meet! Experience elevated living in this beautifully appointed unit at The Highbury, featuring secure fob access and luxurious designer finishings throughout. With soaring ceilings, rich hardwood floors, and expansive floor-to-ceiling windows offering unobstructed east-facing views, this home blends elegance and function seamlessly. The gourmet kitchen is a chef’s dream, showcasing a gas range, sleek drawer-style dishwasher, farmhouse double sink, quartz countertops, and a convenient breakfast bar – ideal for morning coffee or entertaining guests. Step out onto your private balcony to enjoy breathtaking sunrises, complete with a natural gas BBQ hookup for year-round grilling. Prefer to stay cozy indoors? Take in the view from your sunlit living room. Smart layout features include: A welcoming entry with storage closet In-suite laundry with stacked washer & dryer A generous bedroom with walk-through closet and private access (cheater door) to the stylish 4-piece bathroom Open-concept living area perfect for relaxing or hosting Located just minutes from Fish Creek–Lacombe LRT Station, Fish Creek Park, shopping, and St. Mary’s University, this location offers the perfect balance of nature and convenience. Also included: ?? Heated underground parking stall ?? Secure storage cage Don't miss this rare opportunity to own in one of the area's most sought-after buildings!
| COMMUNITY | Shawnee Slopes |
| PROPERTY TYPE | Apartment |
| BUILDING TYPE | High Rise (5+ stories) |
| STYLE | Single Level Unit |
| YEAR BUILT | 2009 |
| SQUARE FOOTAGE | 559 |
| BEDROOMS | 1 |
| BATHROOMS | 1.00 |
| BASEMENT | |
| AMENITIES | |
| APPLIANCES | Dishwasher, Gas Cooktop, Microwave, Range Hood, Refrigerator, Washer/Dryer Stacked |
| COOLING | Central Air |
| FIREPLACE | N/A |
| FLOORING | Ceramic Tile, Hardwood |
| HEATING | Other |
| LAUNDRY | In Unit |
| LOT FEATURES | |
| PARKING | Underground |
| RESTRICTIONS | Pet Restrictions or Board approval Required |
| ROOF | |
| TITLE | Fee Simple |
| BROKER | CIR Realty |
| ROOMS | DIMENSIONS (m) | LEVEL |
|---|---|---|
| Living Room | 12`7" x 10`2" | Main |
| Dining Room | 7`4" x 12`0" | Main |
| Kitchen | 9`0" x 9`1" | Main |
| Entrance | 7`11" x 3`9" | Main |
| Laundry | 3`1" x 3`3" | Main |
| 4pc Bathroom | 7`11" x 5`5" | Main |
| Bedroom - Primary | 9`6" x 9`9" | Main |
| Walk-In Closet | 3`11" x 7`11" | Main |
| Balcony | 8`8" x 7`3" | Main |

