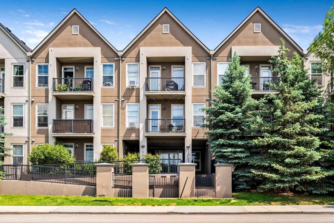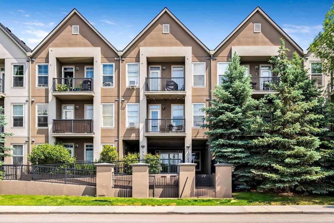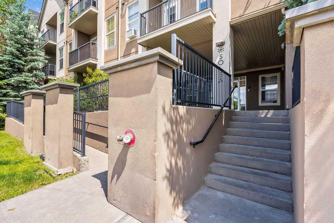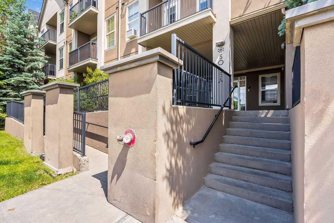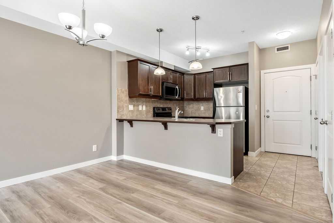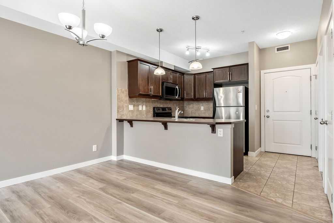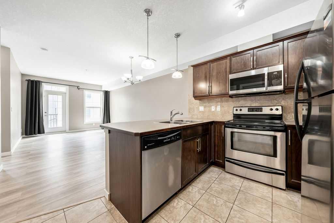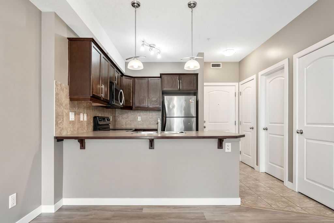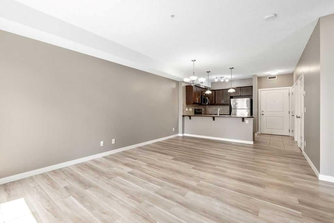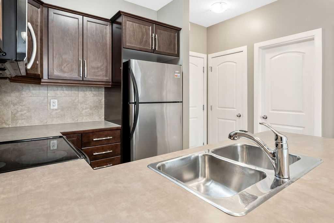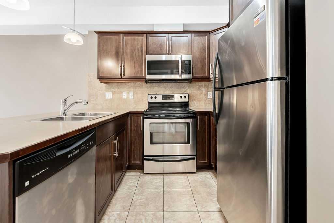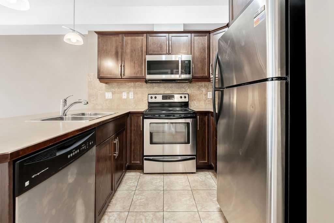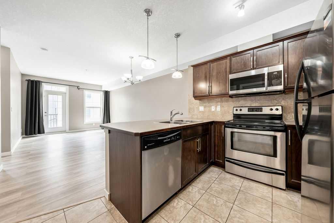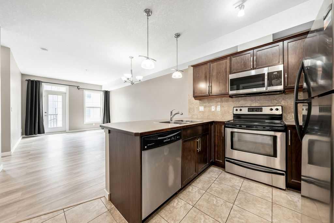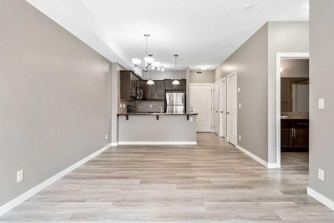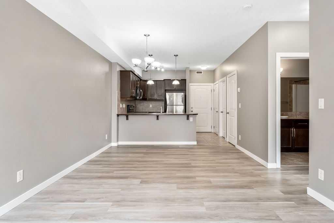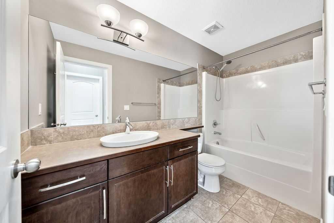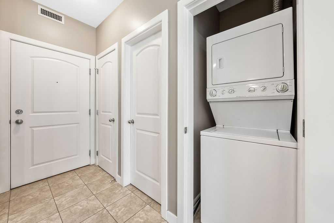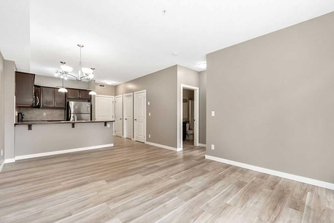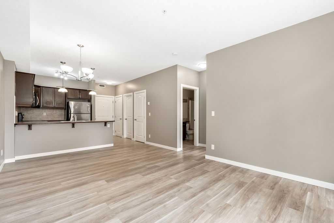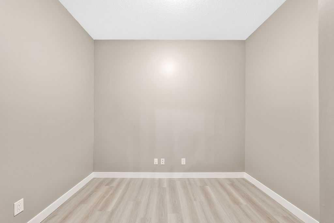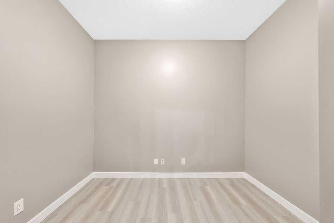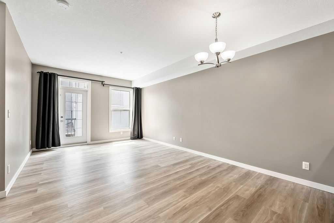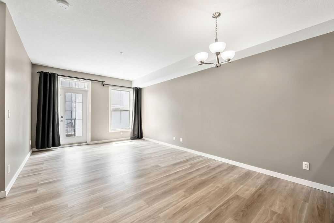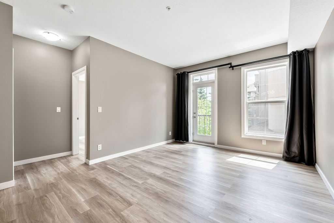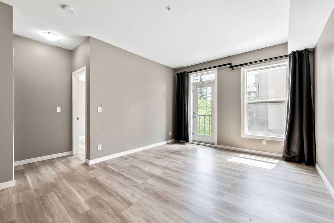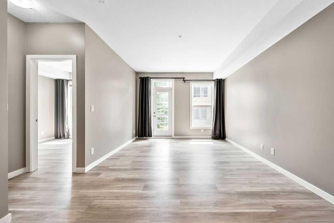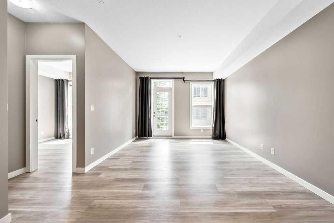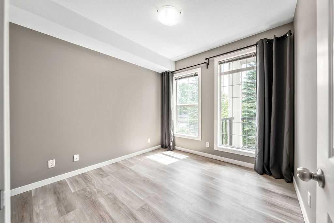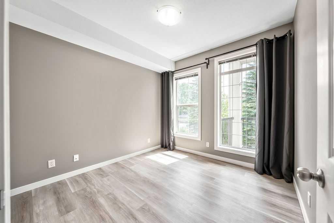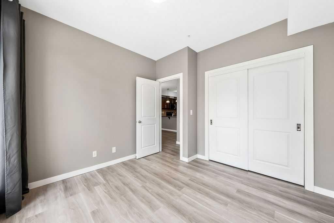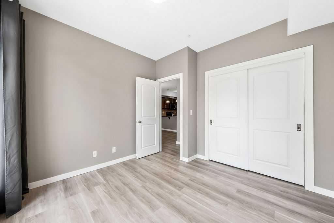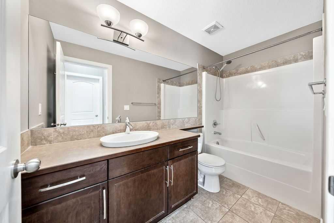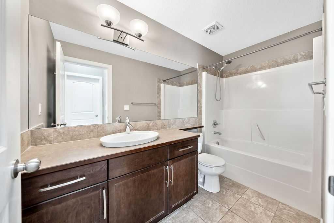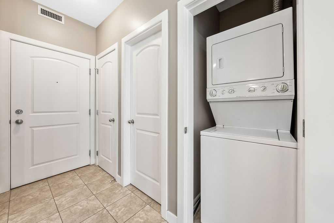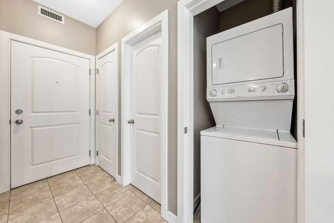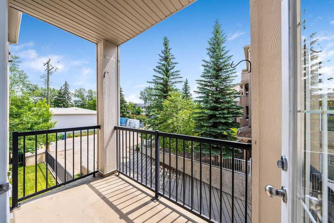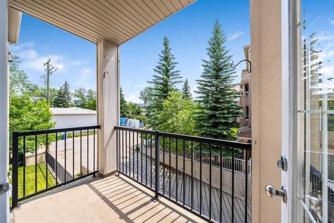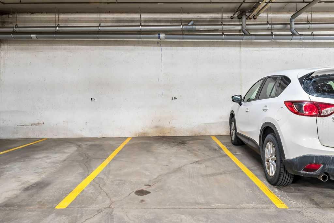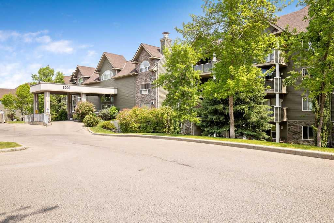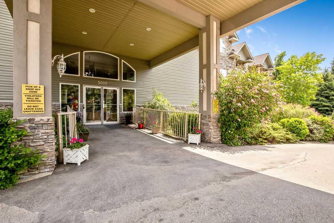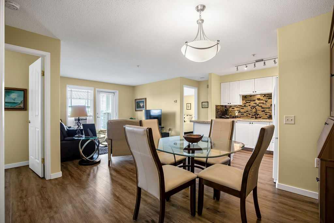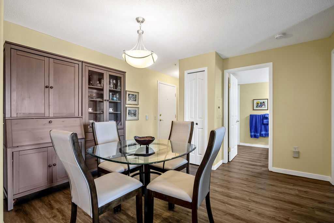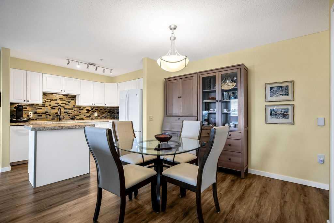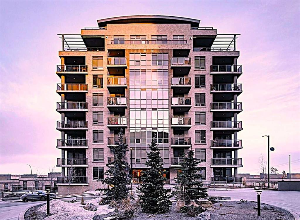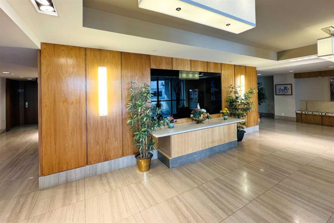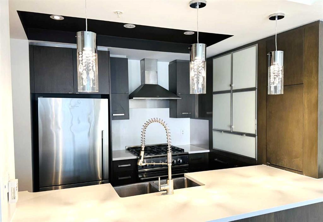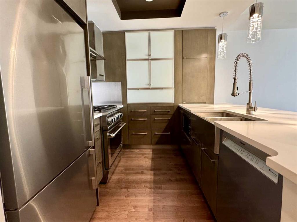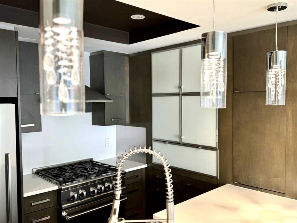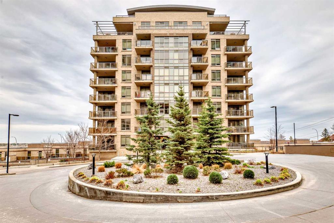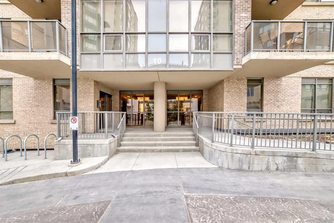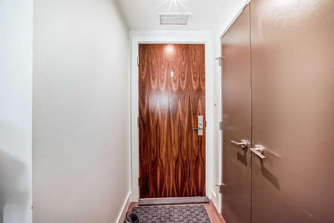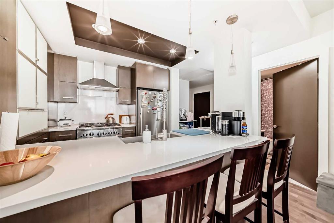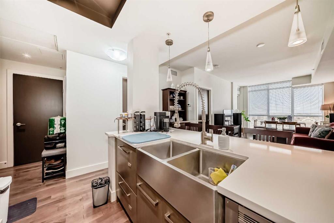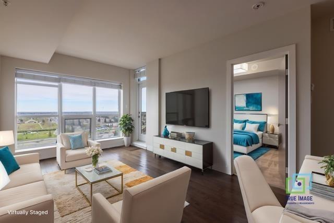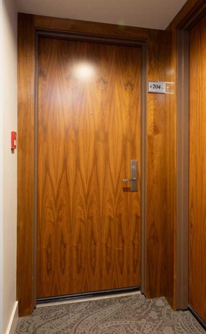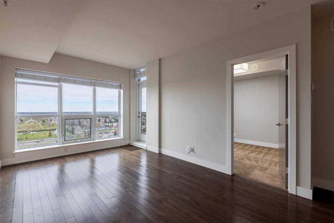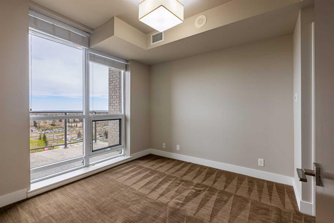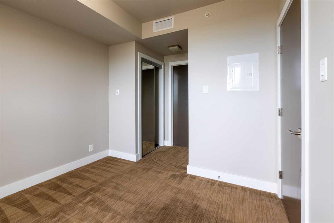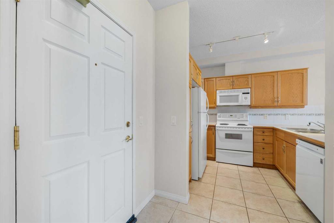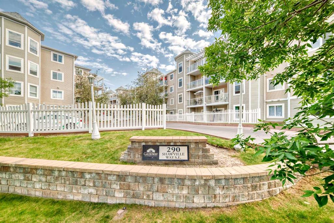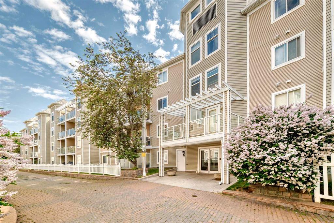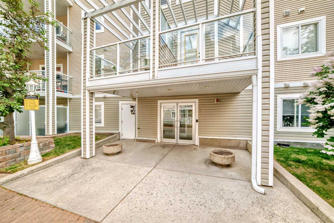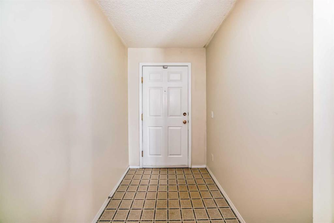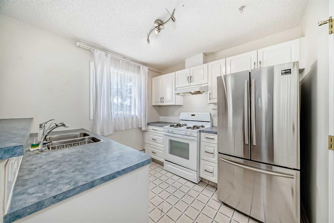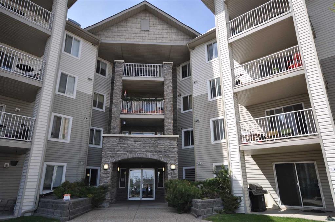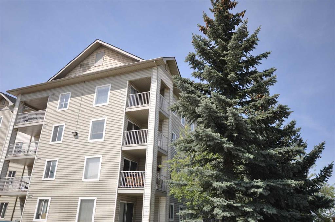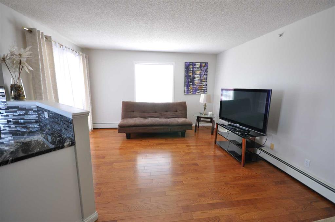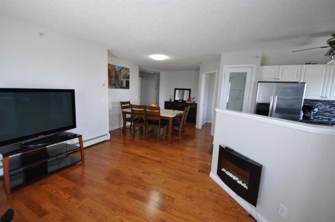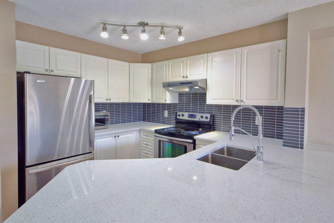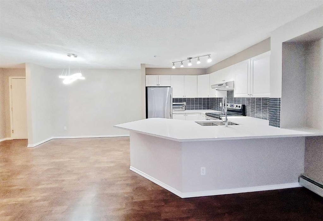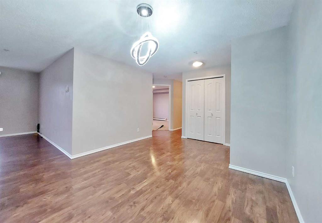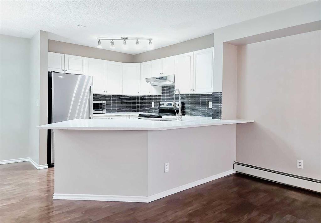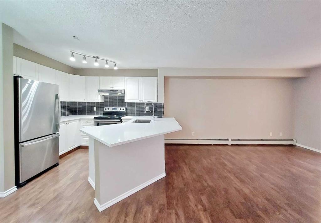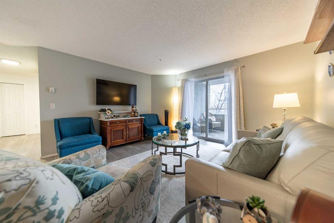216, 15304 Bannister Road SE
Calgary T2X 0M8
MLS® Number: A2231128
$ 269,900
1
BEDROOMS
1 + 0
BATHROOMS
639
SQUARE FEET
2008
YEAR BUILT
Welcome to your new home! This delightful 2nd-floor condo, With heated underground parking located in Midnapore, offers the perfect blend of comfort and convenience. With a spacious 640sqft layout, this unit features a well-designed open concept kitchen and living room, making it ideal for both relaxation and entertaining. The bright and sunny condo boasts one bedroom, a versatile den (could substitute as a 2nd bedroom, minus the window), one bathroom (all enhanced by 9 ft. ceilings) and a maple kitchen with stainless-steel appliances. Recent updates include new paint, laminate flooring, and a great South-facing balcony, equipped with a gas hook-up for outdoor enjoyment. Convenience is key, with in-suite laundry and an assigned heated underground parking space. Plus, you'll find yourself just steps away from Fish Creek Park and Lake Midnapore access, offering year-round recreation. Walking distance to LRT train station, schools, restaurants. The condo fee ($549.76) includes Lake Midnapore access. Note: pet friendly building with board approval. Unit shows extremely well!
| COMMUNITY | Midnapore |
| PROPERTY TYPE | Apartment |
| BUILDING TYPE | Low Rise (2-4 stories) |
| STYLE | Single Level Unit |
| YEAR BUILT | 2008 |
| SQUARE FOOTAGE | 639 |
| BEDROOMS | 1 |
| BATHROOMS | 1.00 |
| BASEMENT | |
| AMENITIES | |
| APPLIANCES | Dishwasher, Electric Stove, Refrigerator, Washer/Dryer, Window Coverings |
| COOLING | None |
| FIREPLACE | N/A |
| FLOORING | Ceramic Tile, Laminate |
| HEATING | In Floor, Natural Gas |
| LAUNDRY | In Unit |
| LOT FEATURES | |
| PARKING | Heated Garage, Parkade, Underground |
| RESTRICTIONS | None Known |
| ROOF | Asphalt Shingle |
| TITLE | Fee Simple |
| BROKER | RE/MAX Landan Real Estate |
| ROOMS | DIMENSIONS (m) | LEVEL |
|---|---|---|
| Entrance | 3`8" x 3`8" | Main |
| Kitchen | 7`8" x 9`3" | Main |
| Dining Room | 8`0" x 8`2" | Main |
| Living Room | 11`7" x 11`9" | Main |
| Bedroom - Primary | 10`3" x 10`11" | Main |
| Laundry | 2`11" x 3`3" | Main |
| Den | 7`10" x 9`10" | Main |
| 4pc Bathroom | 4`11" x 10`3" | Main |

