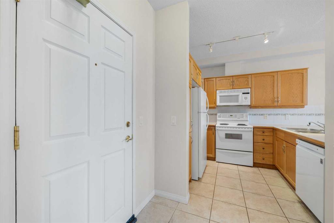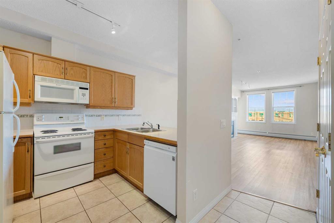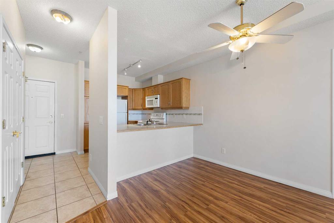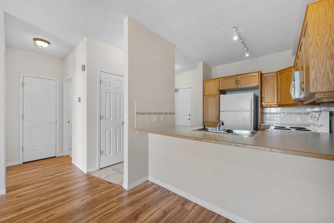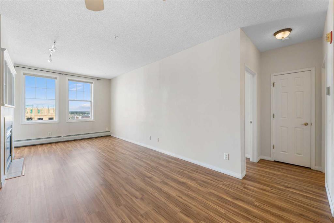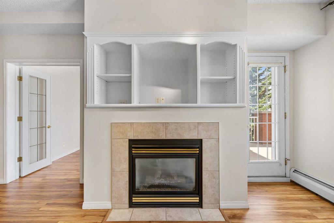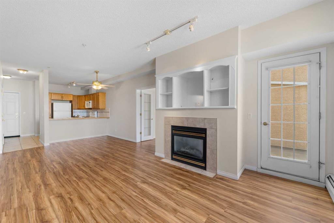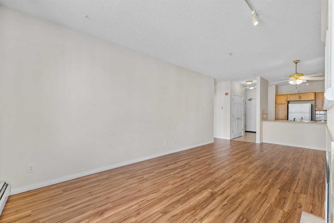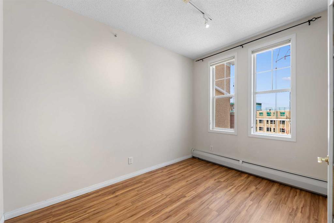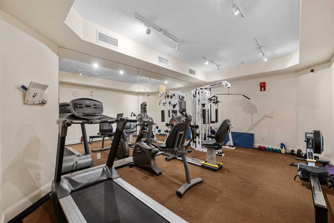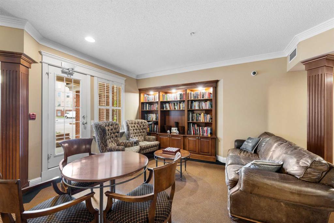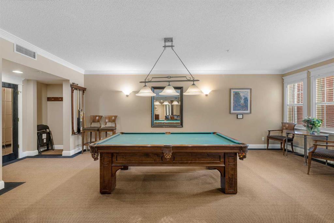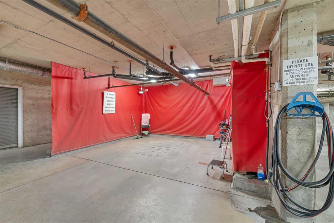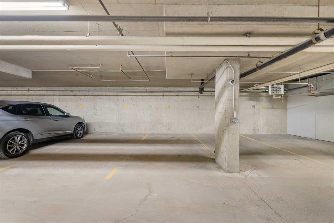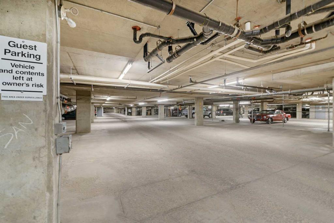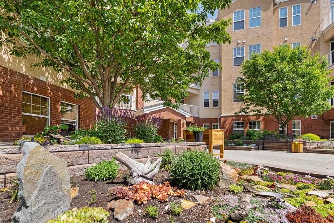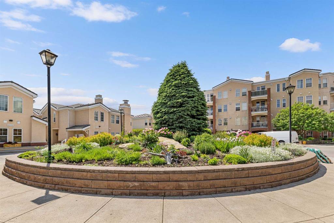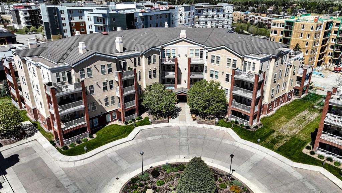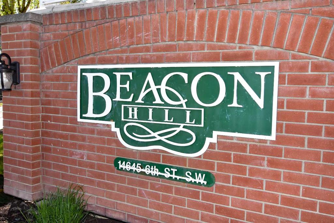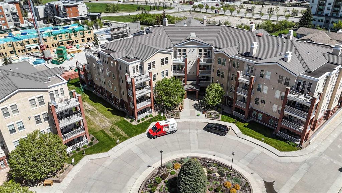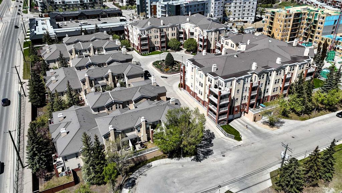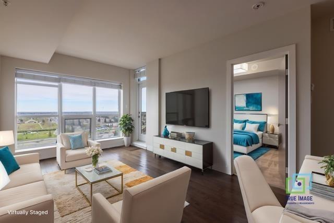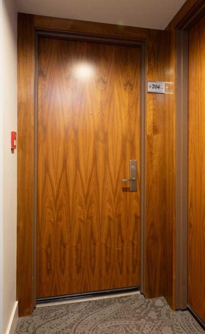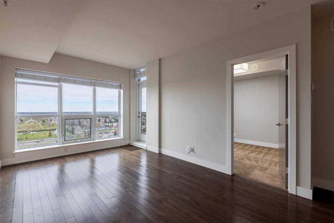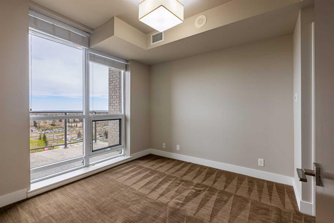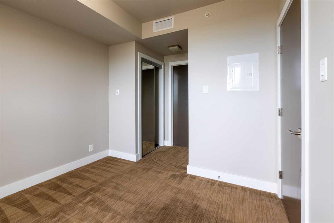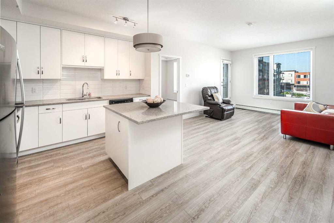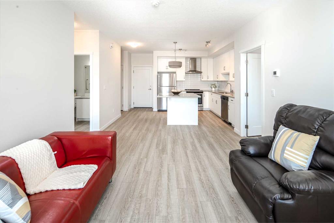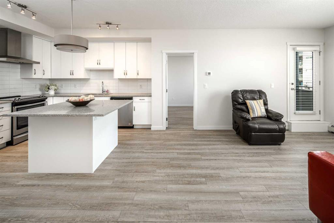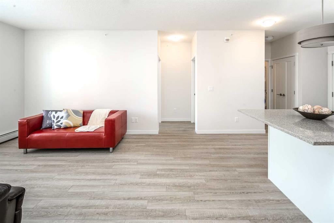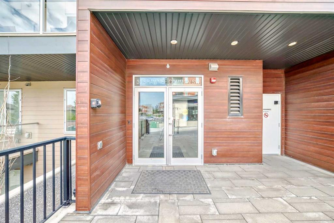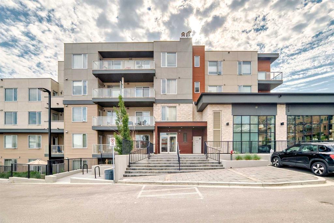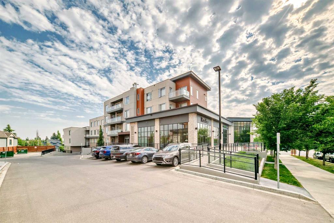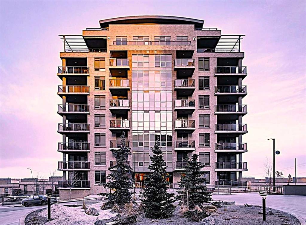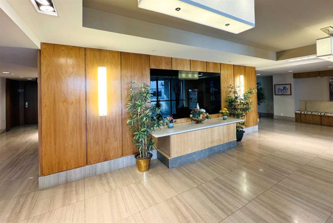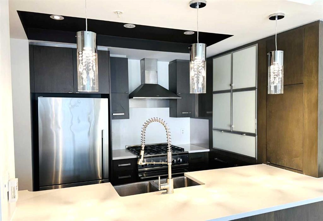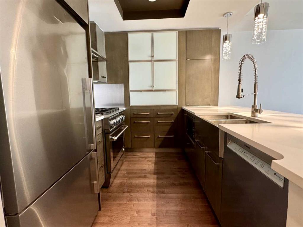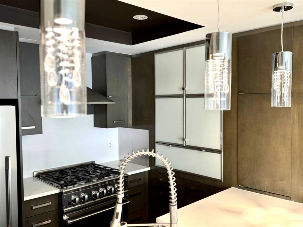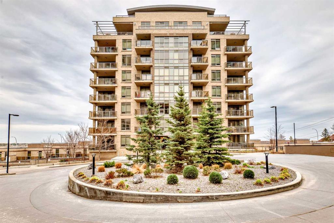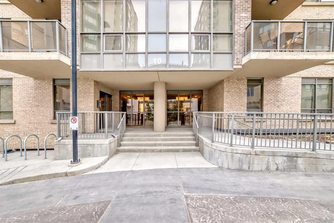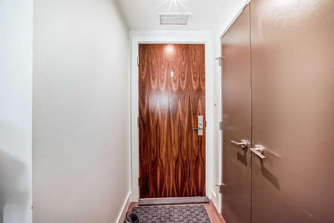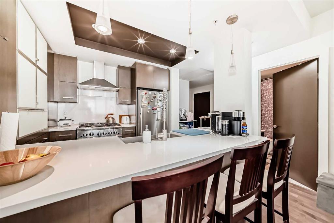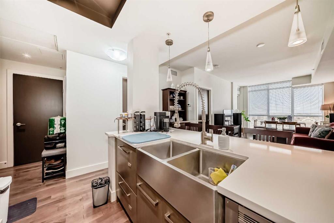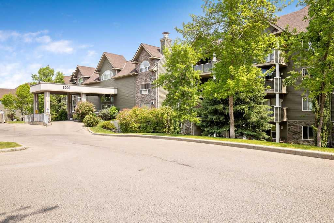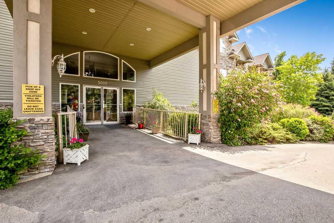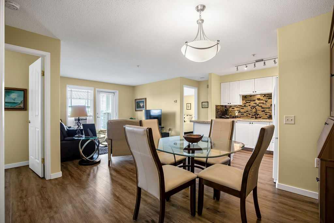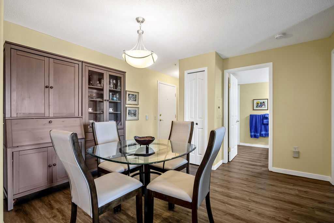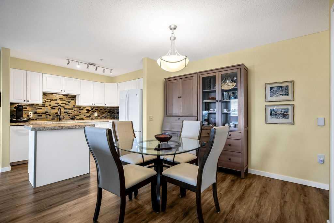5304, 14645 6 Street SW
Calgary T2Y 3S1
MLS® Number: A2232342
$ 319,900
2
BEDROOMS
1 + 1
BATHROOMS
878
SQUARE FEET
2000
YEAR BUILT
Come live at the top of the hill in Shawnee Slopes! This 878sqft 2 bedroom 1.5 bathroom has a great layout. 9ft ceilings and a spacious laundry room with loads of space for extra storage on top of the storage locker underground! Large master with walk through closet into a 4 piece ensuite. The kitchen overlooks the dining and living room complete with a gas fireplace. New dishwasher in 2020. This unit has 2 titled parking stalls in the heated underground parkade. Many amenities including underground visitor parking, games room, guest suite, fitness room, car wash & vacuum, and bicycle storage. Very well-maintained building inside and out! Don’t miss out on this fantastic condo in a great location close to Fish Creek Park, C-train, schools, shopping, and recreation!
| COMMUNITY | Shawnee Slopes |
| PROPERTY TYPE | Apartment |
| BUILDING TYPE | Low Rise (2-4 stories) |
| STYLE | Single Level Unit |
| YEAR BUILT | 2000 |
| SQUARE FOOTAGE | 878 |
| BEDROOMS | 2 |
| BATHROOMS | 2.00 |
| BASEMENT | |
| AMENITIES | |
| APPLIANCES | Dishwasher, Dryer, Garage Control(s), Microwave, Refrigerator, Stove(s), Washer, Window Coverings |
| COOLING | None |
| FIREPLACE | Gas |
| FLOORING | Laminate, Linoleum, Tile |
| HEATING | Baseboard |
| LAUNDRY | In Unit |
| LOT FEATURES | |
| PARKING | Underground |
| RESTRICTIONS | Pets Not Allowed |
| ROOF | |
| TITLE | Fee Simple |
| BROKER | eXp Realty |
| ROOMS | DIMENSIONS (m) | LEVEL |
|---|---|---|
| 2pc Bathroom | 4`8" x 5`3" | Main |
| 4pc Bathroom | 4`11" x 8`8" | Main |
| Bedroom - Primary | 11`10" x 16`9" | Main |
| Dining Room | 12`0" x 6`7" | Main |
| Foyer | 5`8" x 10`0" | Main |
| Kitchen | 7`10" x 10`8" | Main |
| Laundry | 10`0" x 5`4" | Main |
| Living Room | 12`0" x 16`3" | Main |
| Bedroom | 8`4" x 11`4" | Main |





