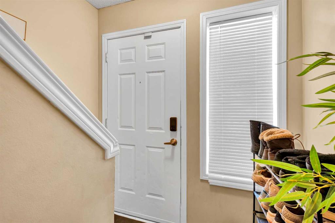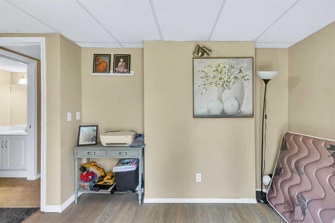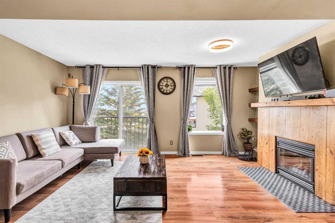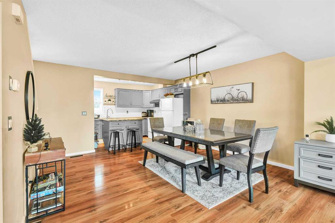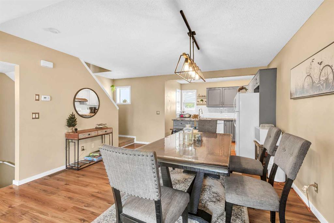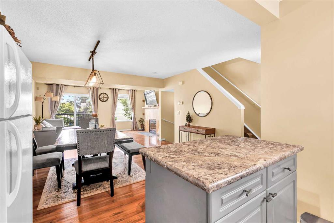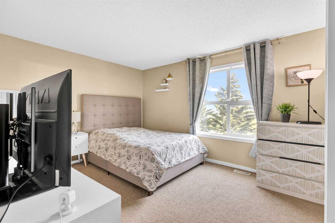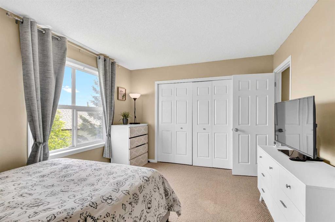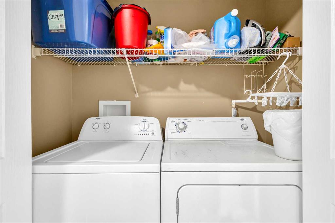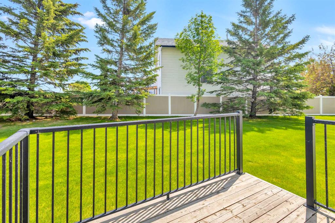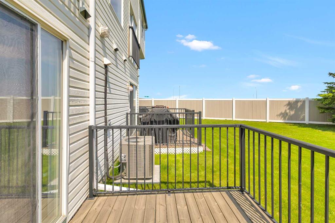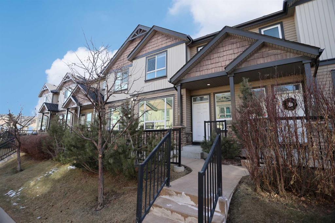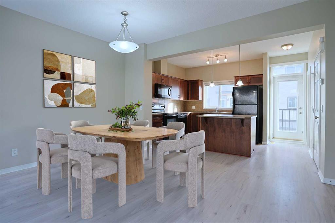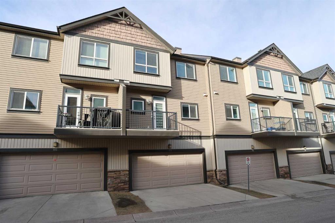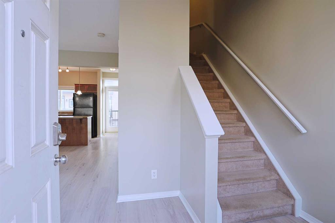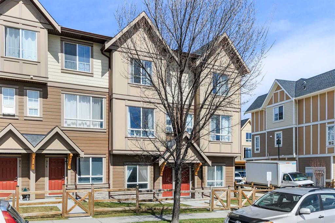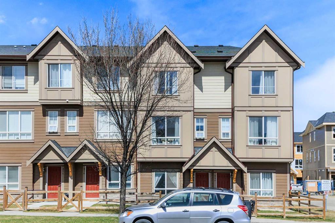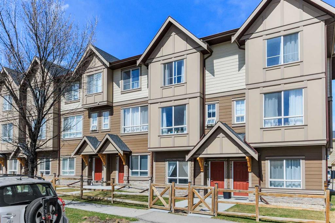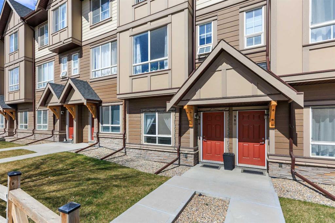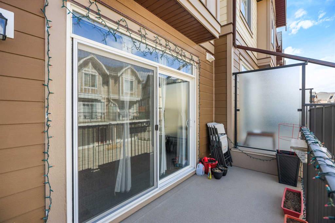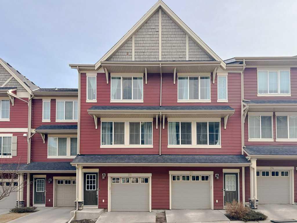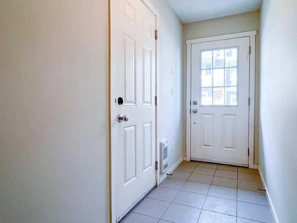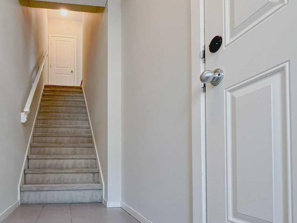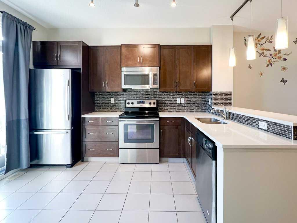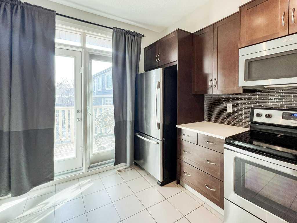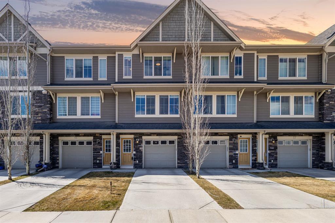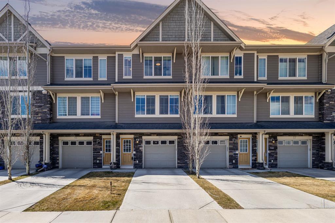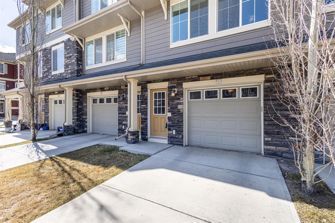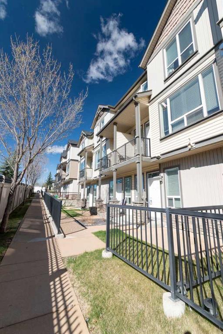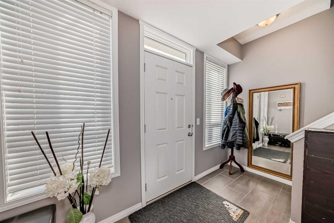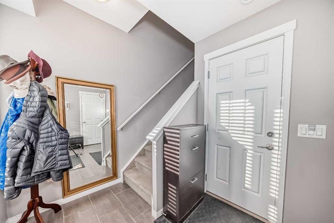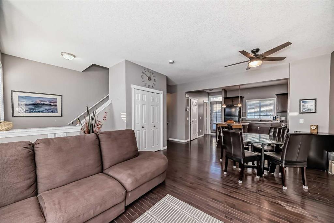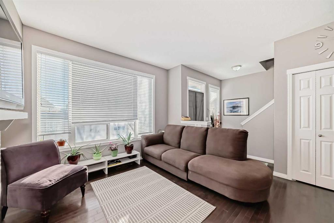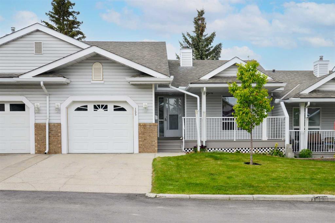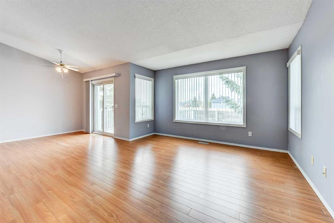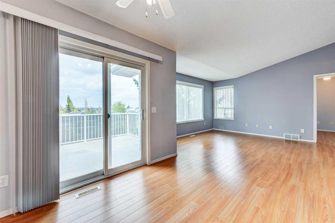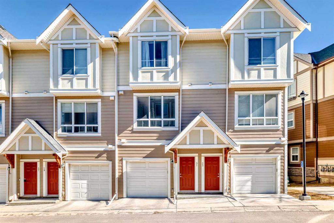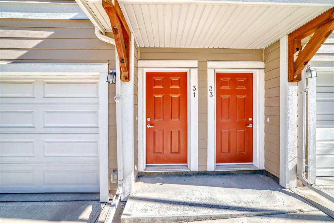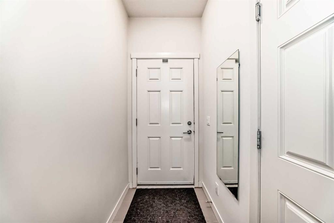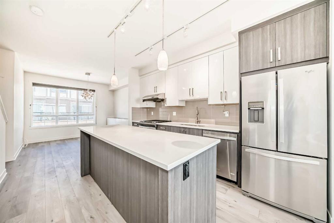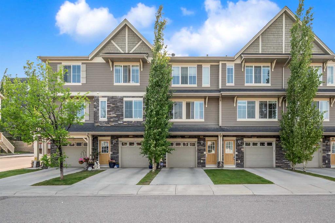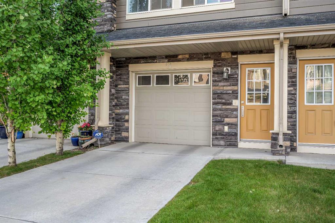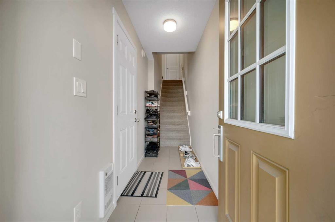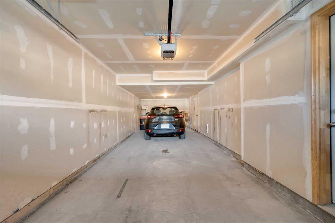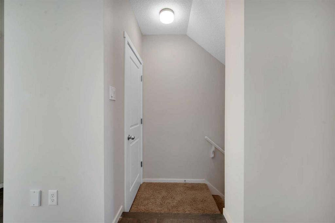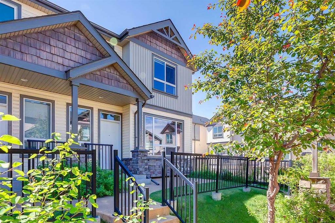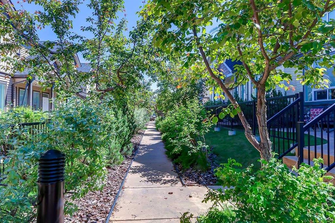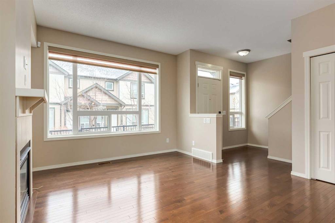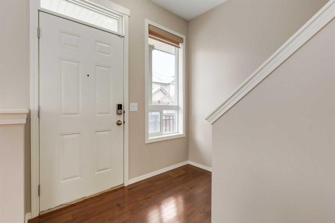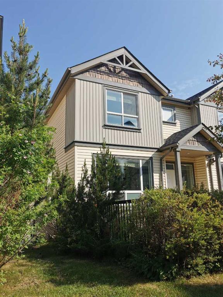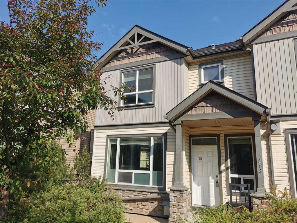3, 200 Hidden Hills Terrace NW
Calgary T3A 6E3
MLS® Number: A2228753
$ 435,000
2
BEDROOMS
1 + 1
BATHROOMS
1,408
SQUARE FEET
1999
YEAR BUILT
OVER $15K IN UPGRADES | BACKS ONTO GREEN SPACE | ATTACHED GARAGE Welcome to this beautifully updated 2-bedroom, 1.5-bath townhouse, tucked away in a quiet, well-maintained complex. This move-in-ready home combines modern comfort with thoughtful renovations and a peaceful setting—perfect for buyers seeking style and tranquility. NEW FIXTURE LIGHTING in the kitchen, dining area, living room, and hallway for a warm, modern ambiance. NEW UPGRADED FlOORING throughout the second floor and in the top floor bathroom, enhancing durability and aesthetics. Modern Kitchen Renovation featuring: A NEW KITCHEN ISLAND for added prep space and seating. REPLACED kitchen tiles and a REFINISHED cabinetry set that brings fresh life to the space. Living Room Enhancements include a cozy gas fireplace with a newly installed fireplace surround and mantle—perfect for relaxing evenings. Bathroom Upgrades: NEW VANITY TOP with sink and a stylish NEW mirror and a BRAND NEW toilet. Directly accessible from the single attached garage, the main level features a spacious bonus room—perfect for a family room, gym, or home office—with access to a private deck, landscaped green space, and a convenient half bath. Upstairs, the open-concept main level is bright and spacious, showcasing contemporary finishes throughout. The inviting living room features a stylish gas fireplace, while the sleek, modern kitchen is thoughtfully updated for both functionality and aesthetics. Durable laminate flooring enhances the space, offering a practical and low-maintenance lifestyle. The top floor boasts: A spacious primary bedroom with dual closets. A large second bedroom featuring a walk-in closet and direct access to the main bathroom. Laundry area with a high-efficiency washer and dryer(Installed new washer/dryer plumbing), plus a roomy linen closet. Located just steps from a tot lot and green space, and only minutes to Stoney Trail and Shaganappi Trail, this upgraded home offers the perfect blend of location, lifestyle, and value. Don’t miss your opportunity to own in the sought-after Hidden Valley community! Schedule your private showing today and Welcome Home!
| COMMUNITY | Hidden Valley |
| PROPERTY TYPE | Row/Townhouse |
| BUILDING TYPE | Five Plus |
| STYLE | 3 Storey |
| YEAR BUILT | 1999 |
| SQUARE FOOTAGE | 1,408 |
| BEDROOMS | 2 |
| BATHROOMS | 2.00 |
| BASEMENT | None |
| AMENITIES | |
| APPLIANCES | Dishwasher, Dryer, Range, Range Hood, Refrigerator, Washer |
| COOLING | None |
| FIREPLACE | Gas |
| FLOORING | Carpet, Ceramic Tile, Laminate |
| HEATING | Forced Air |
| LAUNDRY | In Unit, Upper Level |
| LOT FEATURES | Back Yard, Backs on to Park/Green Space, Lawn |
| PARKING | Parking Pad, Single Garage Attached |
| RESTRICTIONS | Pet Restrictions or Board approval Required |
| ROOF | Asphalt Shingle |
| TITLE | Fee Simple |
| BROKER | Homecare Realty Ltd. |
| ROOMS | DIMENSIONS (m) | LEVEL |
|---|---|---|
| Den | 6`4" x 6`2" | Lower |
| 2pc Bathroom | 6`8" x 3`0" | Lower |
| Living Room | 15`9" x 11`3" | Main |
| Dining Room | 13`8" x 12`0" | Main |
| Kitchen | 9`9" x 9`0" | Main |
| 4pc Ensuite bath | 6`0" x 7`5" | Second |
| Bedroom - Primary | 17`1" x 9`6" | Second |
| Bedroom | 14`0" x 11`4" | Second |



