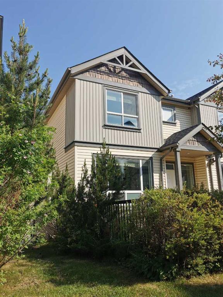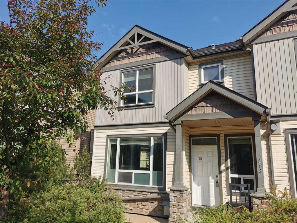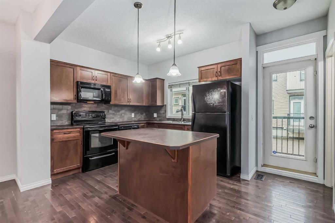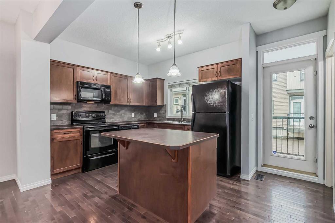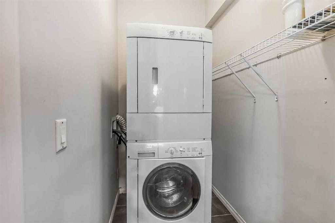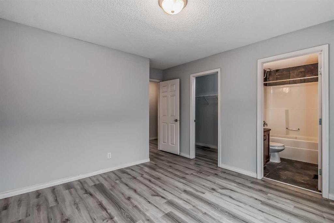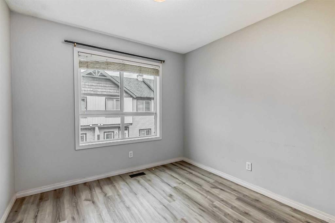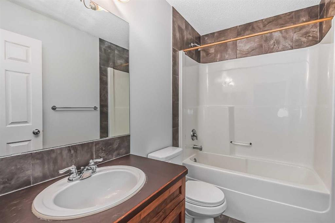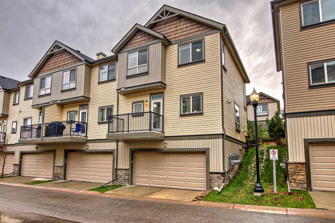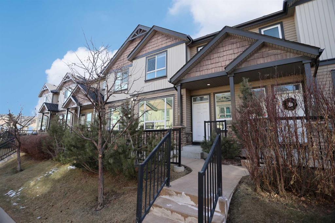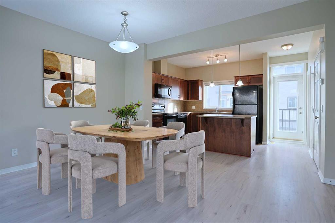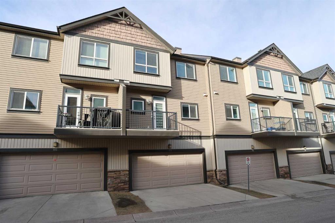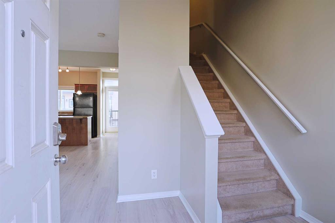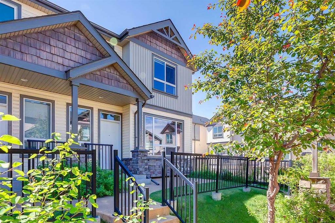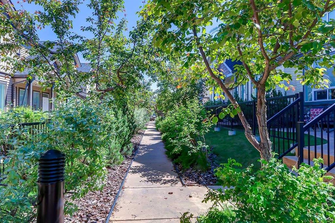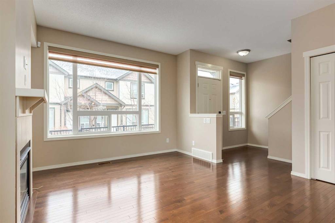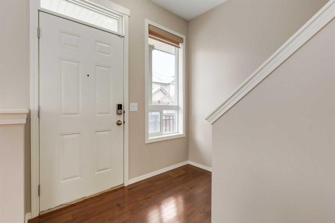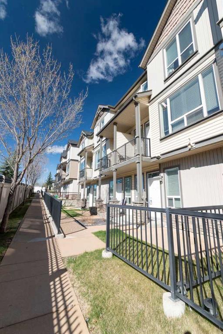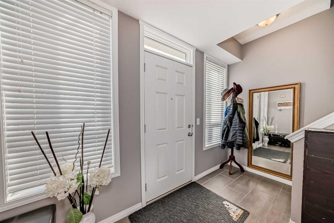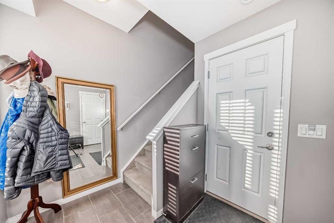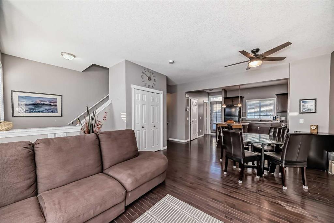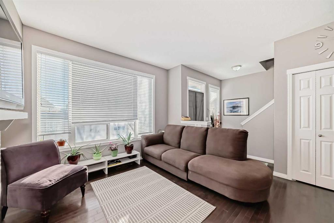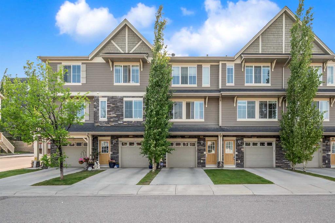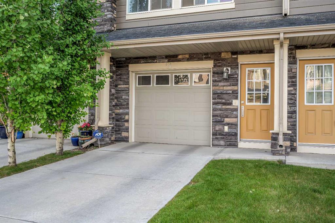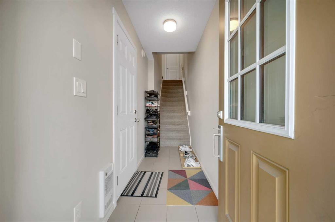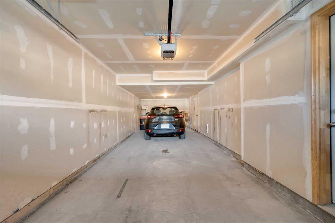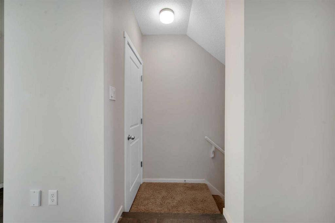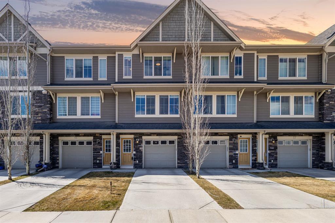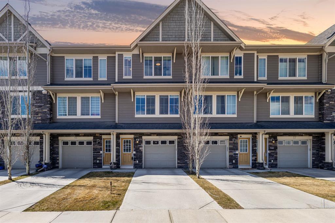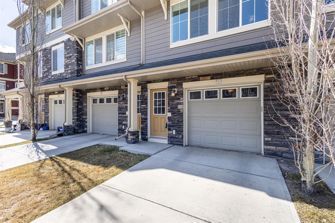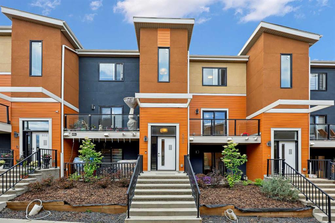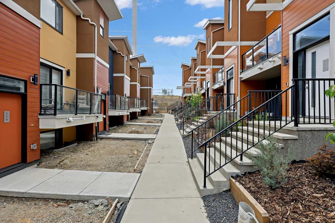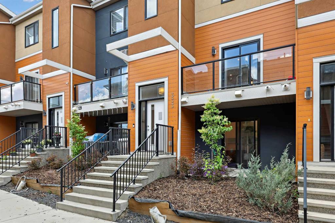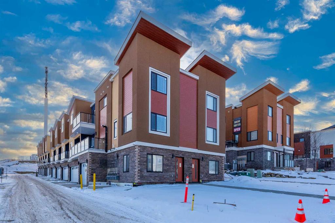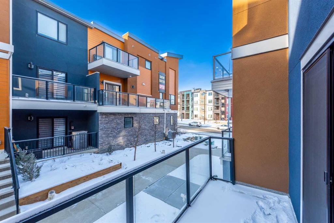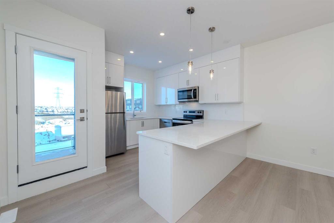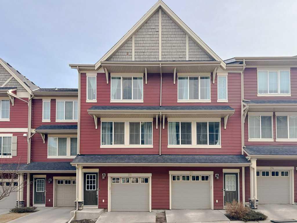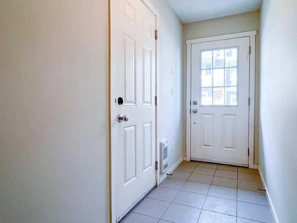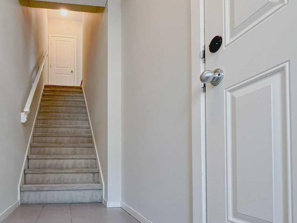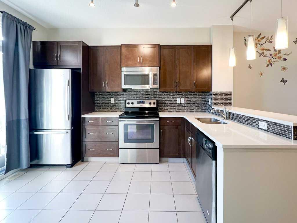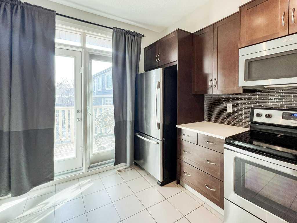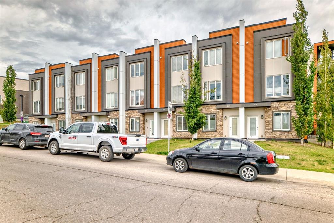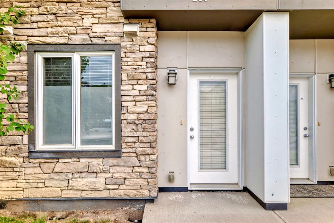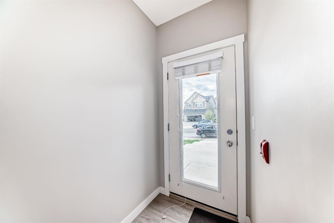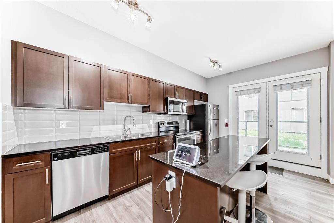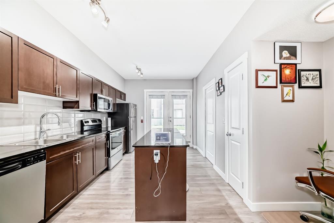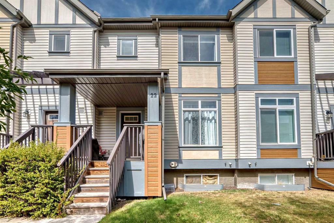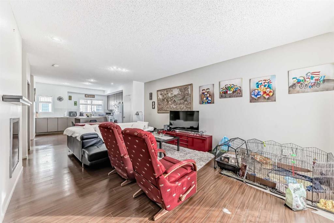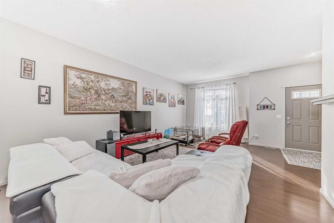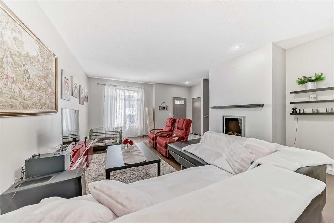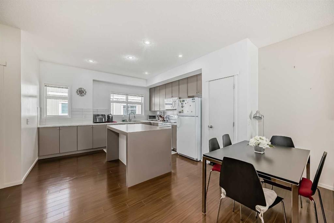219 Kincora Lane NW
Calgary T3R0G7
MLS® Number: A2230885
$ 468,000
3
BEDROOMS
2 + 1
BATHROOMS
1,199
SQUARE FEET
2008
YEAR BUILT
Welcome to This Renovated 2-Storey End Unit Townhome in Kincora! This bright and spacious home features 9’ ceilings, hardwood flooring, and tons of natural light throughout. The open main floor offers a cozy living room with fireplace, a gourmet kitchen with maple cabinetry, center island, walk-in pantry, and access to a private balcony – perfect for BBQs. Upstairs, you’ll find a large primary bedroom with 4-piece ensuite and walk-in closet, along with two additional bedrooms and a full 4-piece bath. Enjoy the convenience of main floor laundry and a double attached garage that leads into a lower-level mudroom with closet and utility room. Recent upgrades include: new upper floor and staircase flooring (2022) and a newer dishwasher. The home also boasts a front concrete patio, ideal for relaxing outdoors. Located just minutes from T&T Supermarket, Walmart, Costco, shopping centers, and with quick access to Stoney Trail, this is a well-managed complex with low condo fees, close to walking paths, ravines, and public transit. Don’t miss this fantastic opportunity to own in desirable Kincora!
| COMMUNITY | Kincora |
| PROPERTY TYPE | Row/Townhouse |
| BUILDING TYPE | Four Plex |
| STYLE | 2 Storey |
| YEAR BUILT | 2008 |
| SQUARE FOOTAGE | 1,199 |
| BEDROOMS | 3 |
| BATHROOMS | 3.00 |
| BASEMENT | Finished, Partial |
| AMENITIES | |
| APPLIANCES | Dishwasher, Dryer, Electric Stove, Garage Control(s), Microwave Hood Fan, Refrigerator, Window Coverings |
| COOLING | None |
| FIREPLACE | Gas |
| FLOORING | Hardwood |
| HEATING | Forced Air |
| LAUNDRY | In Unit, Main Level |
| LOT FEATURES | Front Yard, Fruit Trees/Shrub(s), Landscaped, Yard Lights |
| PARKING | Double Garage Attached |
| RESTRICTIONS | None Known |
| ROOF | Asphalt Shingle |
| TITLE | Fee Simple |
| BROKER | First Place Realty |
| ROOMS | DIMENSIONS (m) | LEVEL |
|---|---|---|
| Living Room | 11`11" x 11`6" | Main |
| Laundry | 6`0" x 4`3" | Main |
| Kitchen | 13`10" x 10`6" | Main |
| Dining Room | 14`1" x 7`0" | Main |
| 2pc Bathroom | 0`0" x 0`0" | Main |
| 4pc Ensuite bath | 0`0" x 0`0" | Second |
| 4pc Bathroom | 0`0" x 0`0" | Second |
| Bedroom | 11`5" x 10`6" | Second |
| Bedroom - Primary | 12`0" x 11`9" | Second |
| Bedroom | 10`7" x 9`4" | Second |

