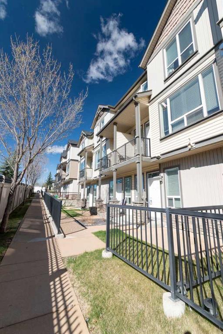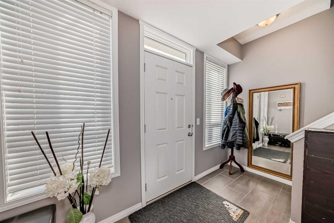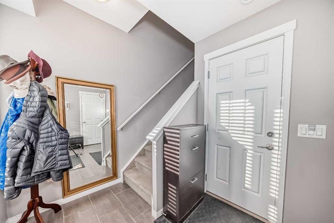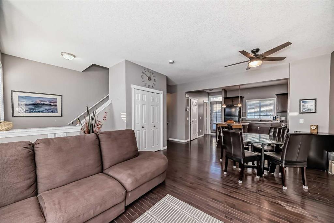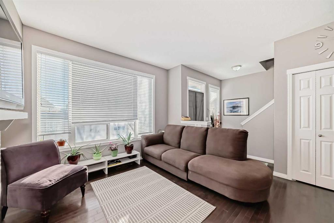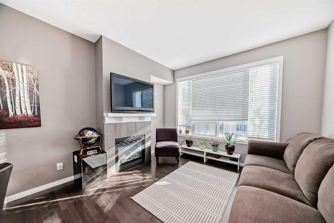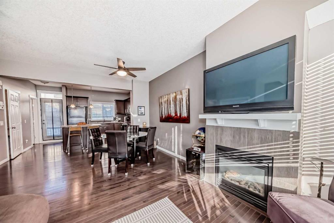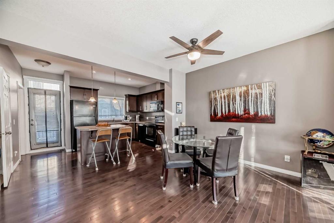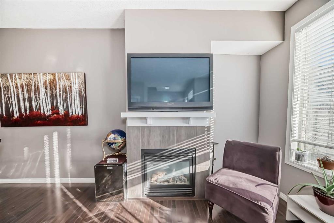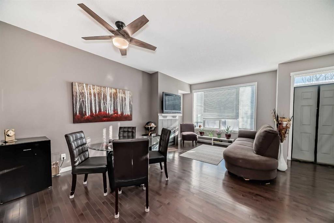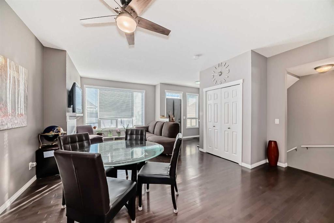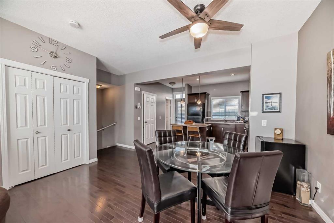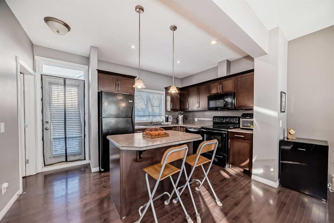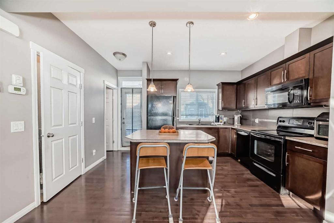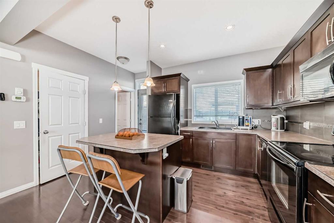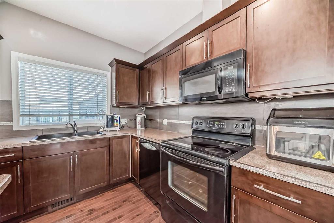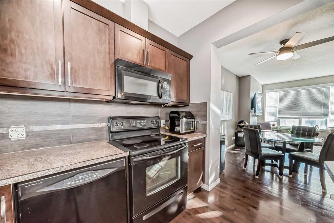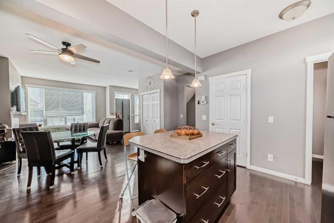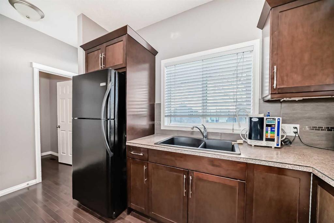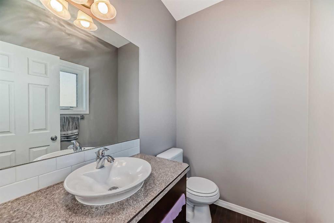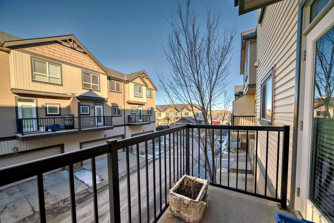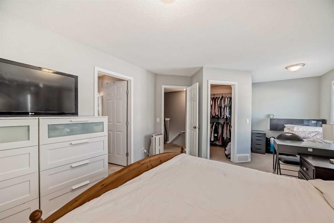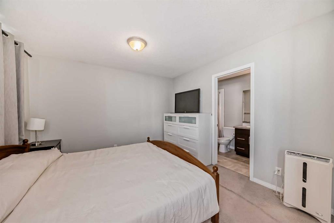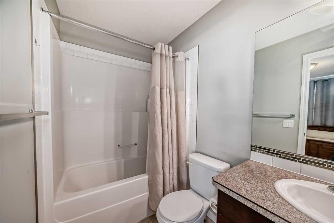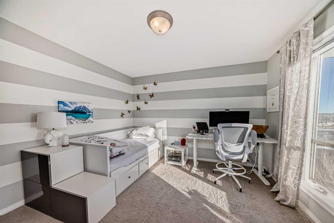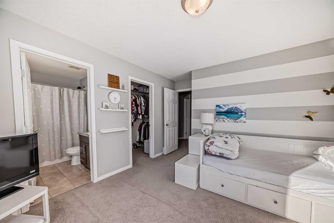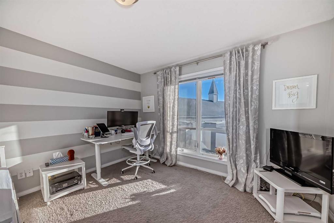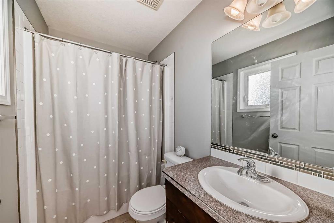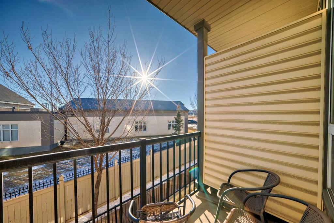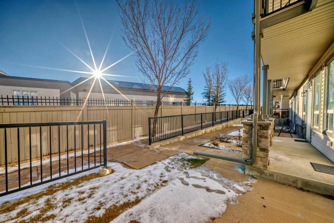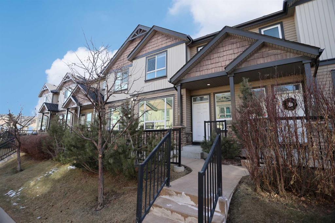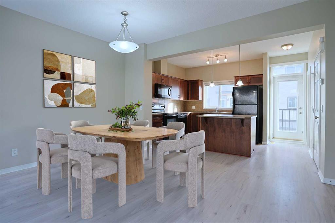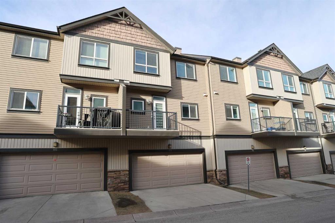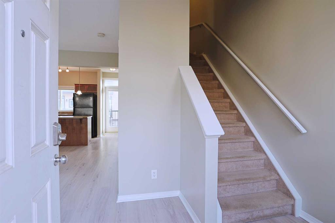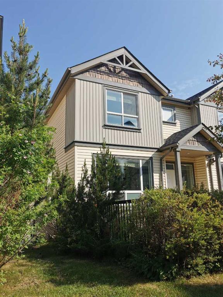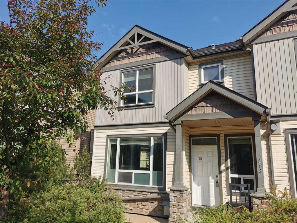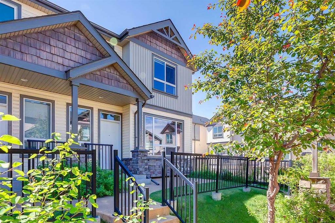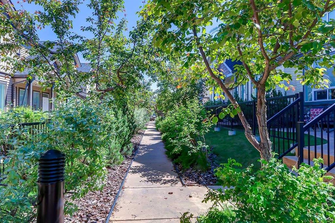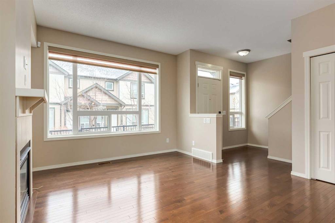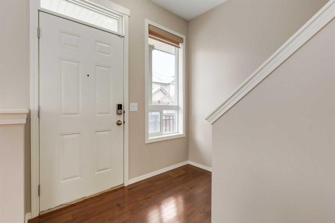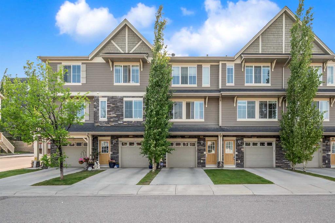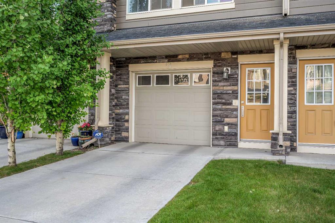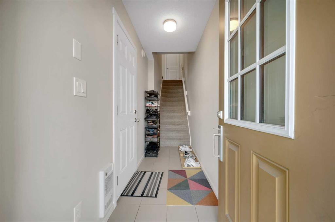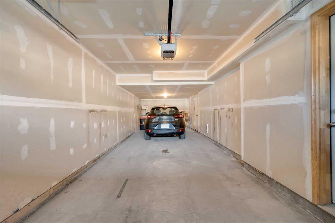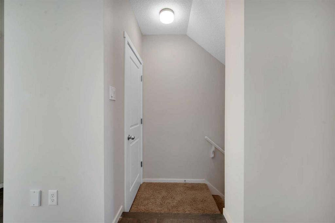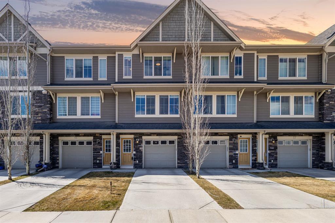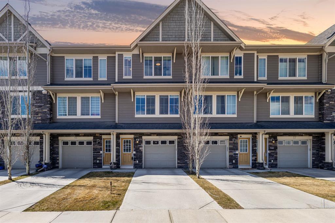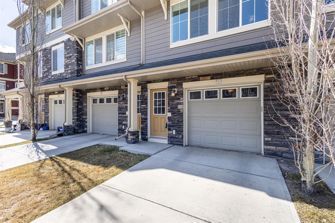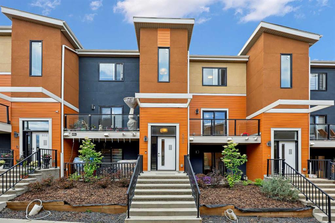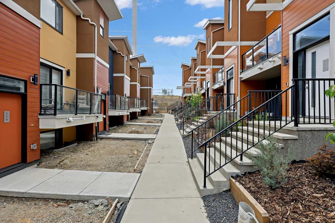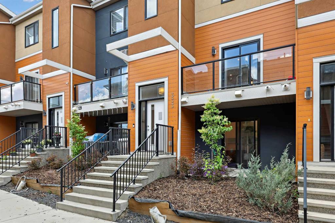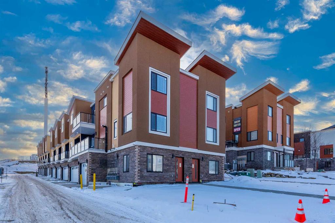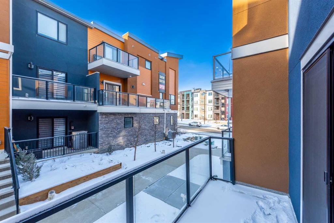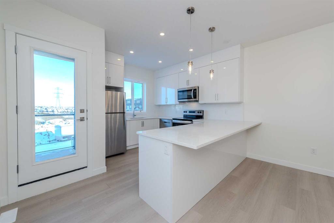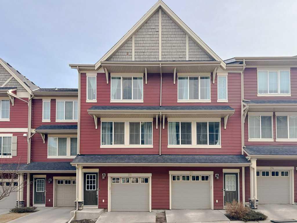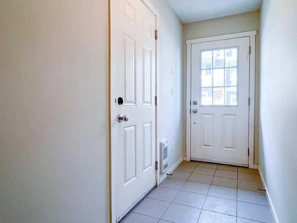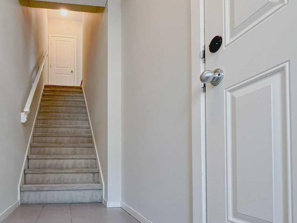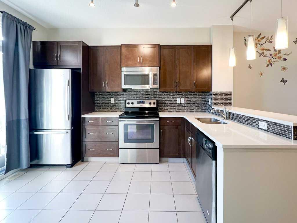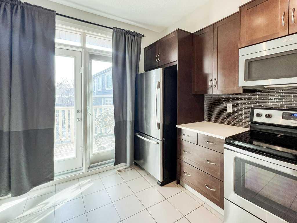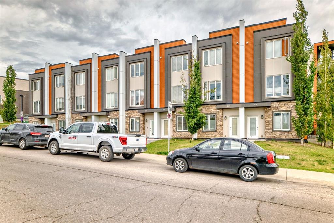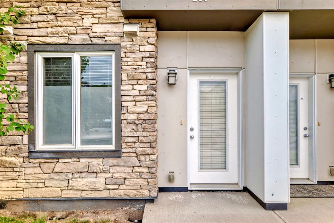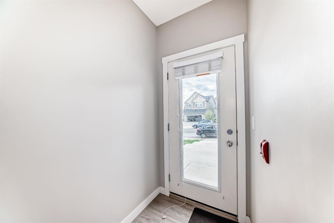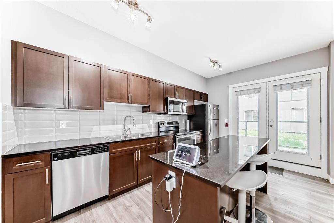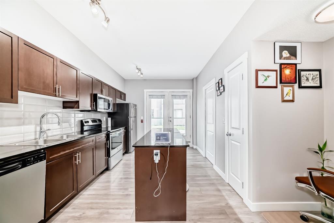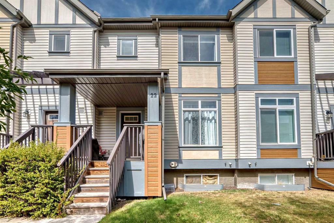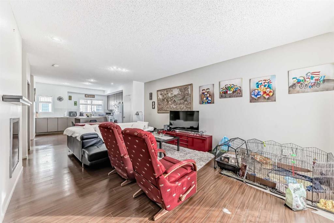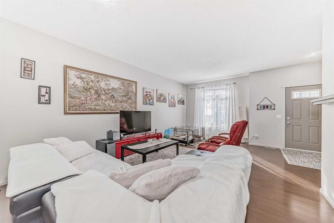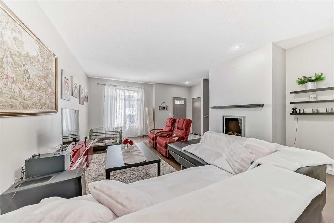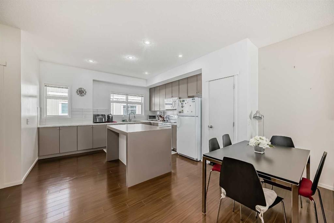175 Kincora Heath NW
Calgary T3R 0G6
MLS® Number: A2217623
$ 499,900
2
BEDROOMS
2 + 1
BATHROOMS
1,442
SQUARE FEET
2008
YEAR BUILT
Come visit this OPEN CONCEPT townhouse with 2 oversized master bedrooms, each with a separate walk-in closet & ensuite. Main floor features a large kitchen, including an island with a breakfast bar, black appliances & maple cabinets. Upgraded Silgranit kitchen sink, tile backsplash & under-cabinet lighting added. 9' knock-down ceilings create an amazing spacious vibe. Rich dark espresso hardwood floors on main level, with stylish 12×24 ceramic tile in bathrooms, pantry & entranceway. The main floor Laundry & powder room are convenient. Stay warm & cozy while watching a wall-mounted TV above the gas fireplace. Enjoy TWO balconies (with natural gas BBQ hook-up) and a private patio area. Park in your insulated Double-Attached garage with plenty of in-unit storage. High efficiency furnace & tankless water heater. Carbon Monoxide Detectors. FANTASTIC location just off of Stoney Trail, close to many amenities including Creekside (Shoppers, Starbucks, Co-op), Sage Hill Shopping Complex (T&T, Walmart, RBC, Scotiabank & others) and Beacon Hill (Costco), coffee shops, restaurants, public transportation, parks, community path system. A MUST SEE contemporary townhome in the quiet, highly desirable, well-maintained Edenmore complex of Kincora. And, pet friendly!
| COMMUNITY | Kincora |
| PROPERTY TYPE | Row/Townhouse |
| BUILDING TYPE | Five Plus |
| STYLE | 3 Storey |
| YEAR BUILT | 2008 |
| SQUARE FOOTAGE | 1,442 |
| BEDROOMS | 2 |
| BATHROOMS | 3.00 |
| BASEMENT | None |
| AMENITIES | |
| APPLIANCES | Dishwasher, Dryer, Electric Stove, Garage Control(s), Microwave Hood Fan, Refrigerator, Washer, Window Coverings |
| COOLING | None |
| FIREPLACE | Gas |
| FLOORING | Carpet, Ceramic Tile, Hardwood |
| HEATING | Forced Air, Natural Gas |
| LAUNDRY | In Unit |
| LOT FEATURES | Front Yard |
| PARKING | Double Garage Attached |
| RESTRICTIONS | Board Approval |
| ROOF | Asphalt Shingle |
| TITLE | Fee Simple |
| BROKER | First Place Realty |
| ROOMS | DIMENSIONS (m) | LEVEL |
|---|---|---|
| Entrance | 7`0" x 11`7" | Lower |
| Furnace/Utility Room | 7`0" x 8`4" | Lower |
| Living Room | 12`9" x 13`11" | Main |
| Dining Room | 11`9" x 13`9" | Main |
| Kitchen With Eating Area | 10`10" x 13`10" | Main |
| Laundry | 4`3" x 6`0" | Main |
| 2pc Bathroom | 4`11" x 6`0" | Main |
| Balcony | 4`7" x 9`10" | Main |
| Balcony | 4`3" x 7`8" | Main |
| Bedroom | 11`9" x 11`10" | Second |
| Walk-In Closet | 6`11" x 4`3" | Second |
| 4pc Ensuite bath | 4`11" x 7`10" | Second |
| Bedroom - Primary | 11`5" x 20`2" | Second |
| Walk-In Closet | 5`8" x 7`9" | Second |
| 4pc Ensuite bath | 4`11" x 8`5" | Second |

