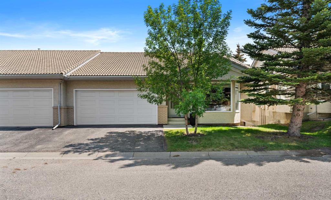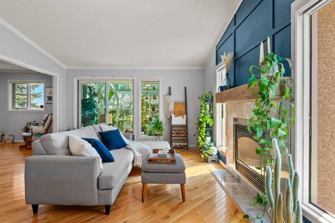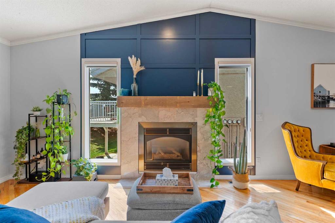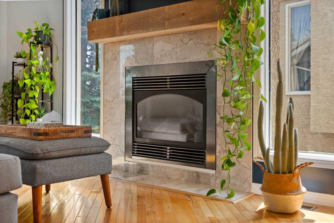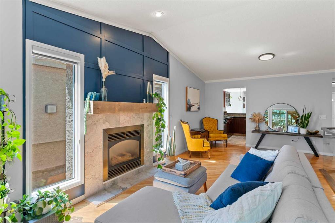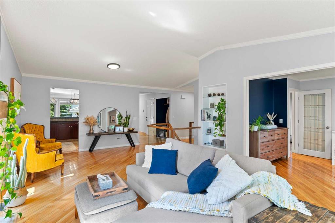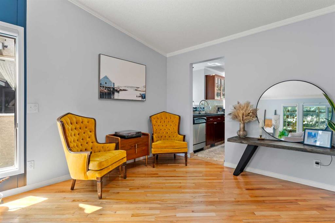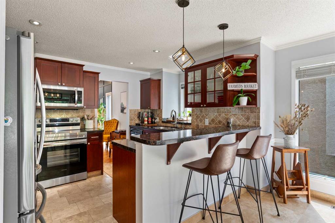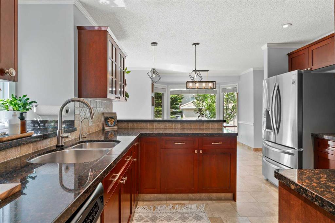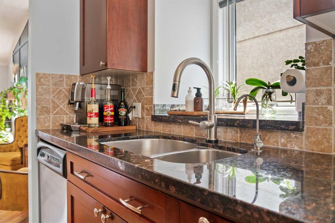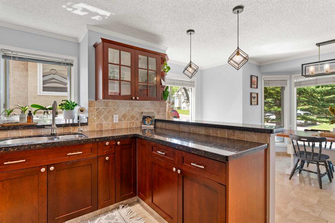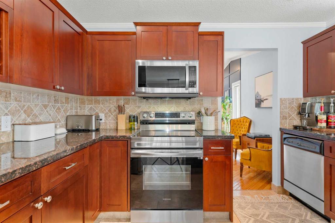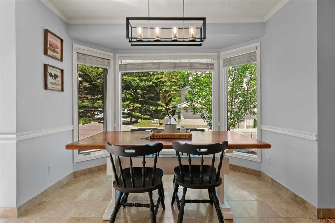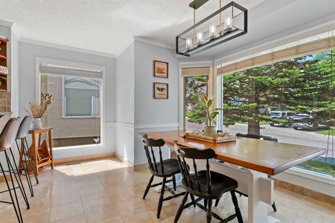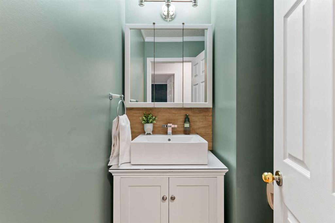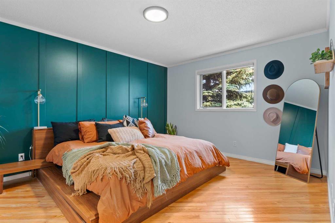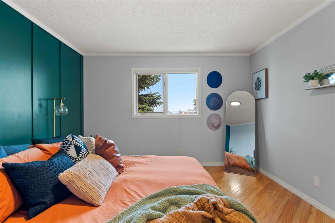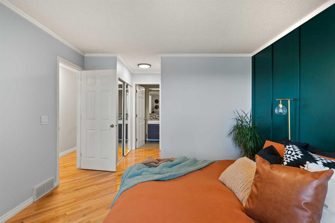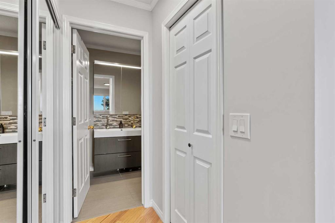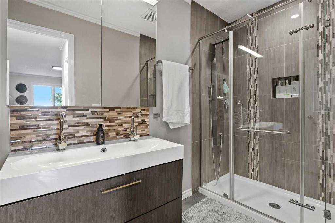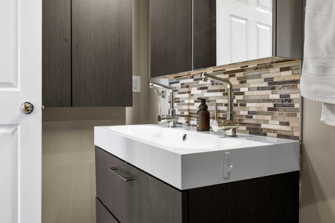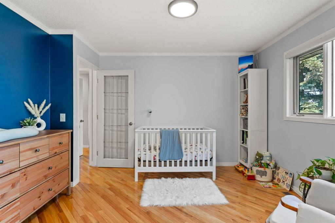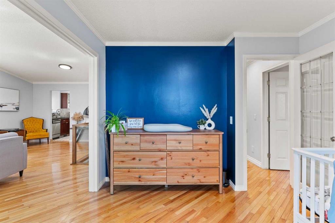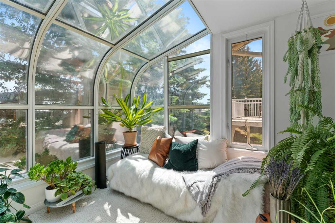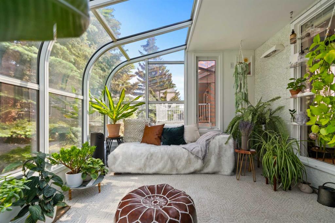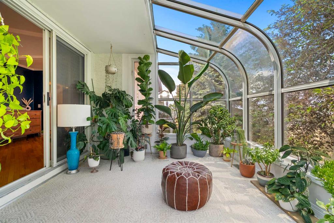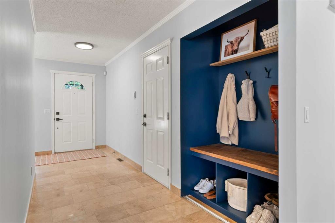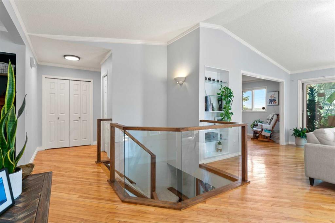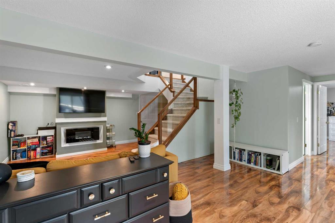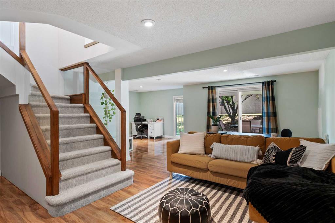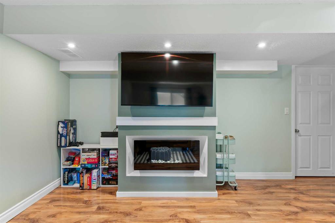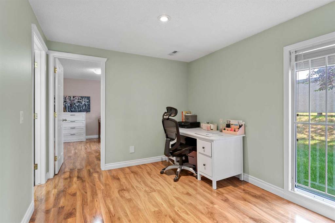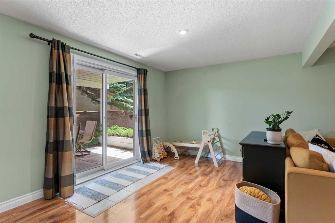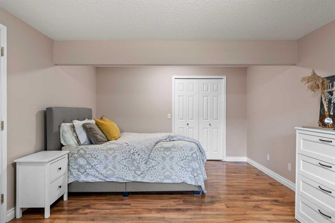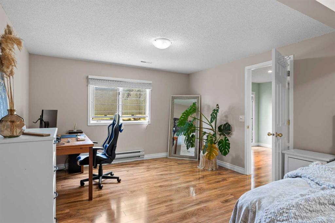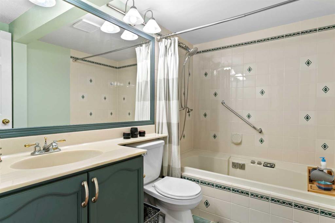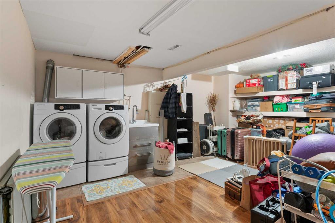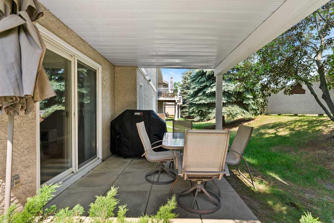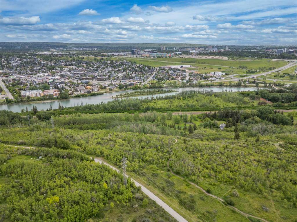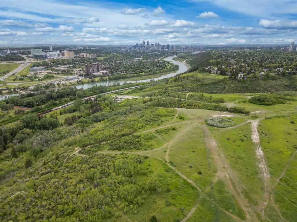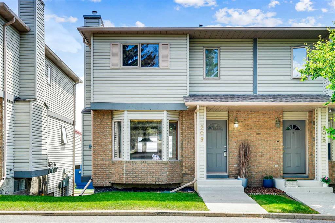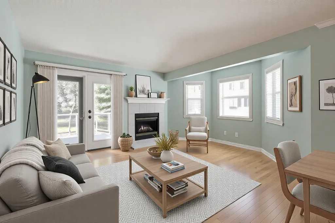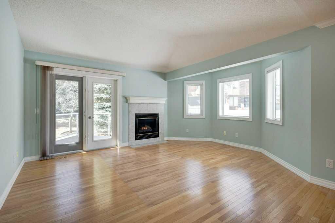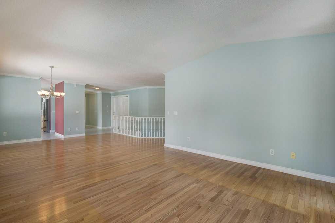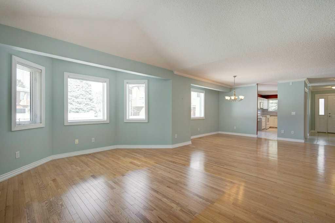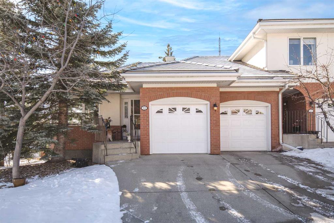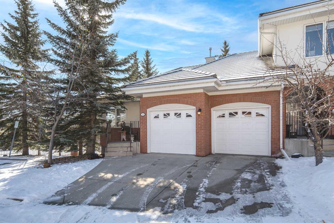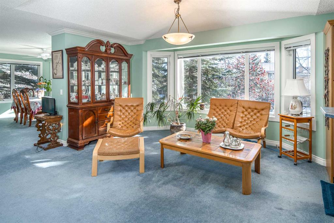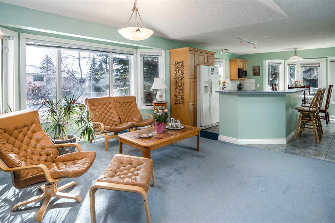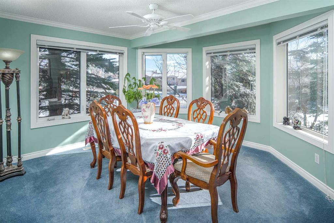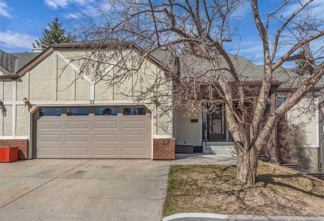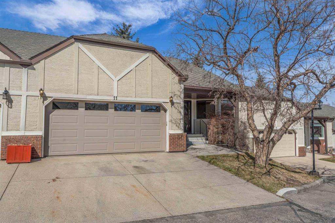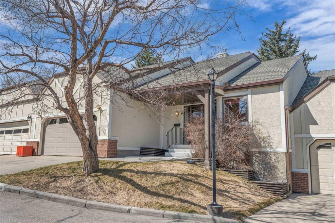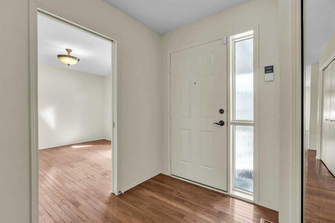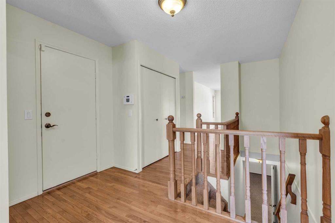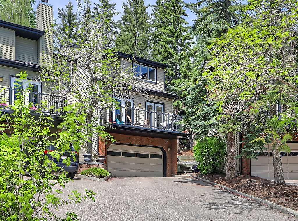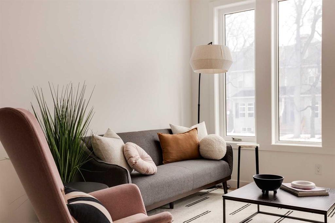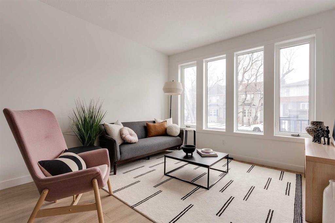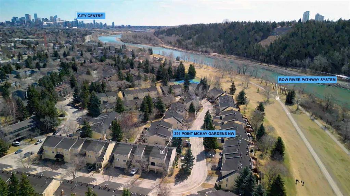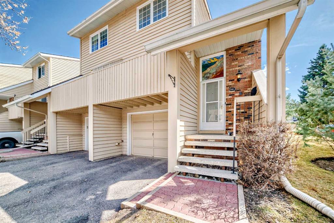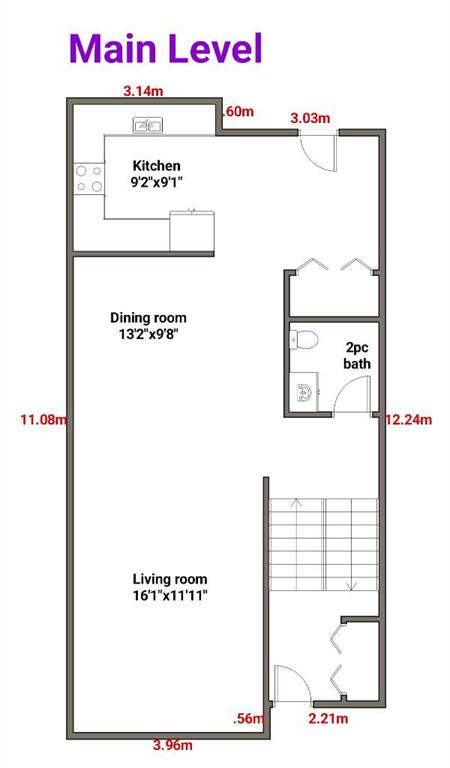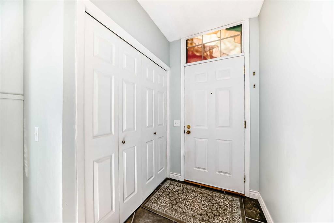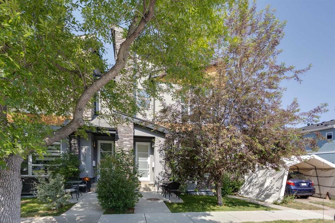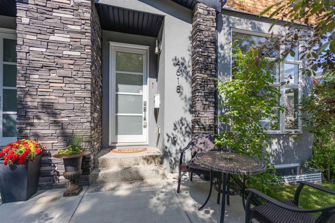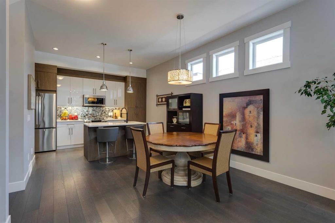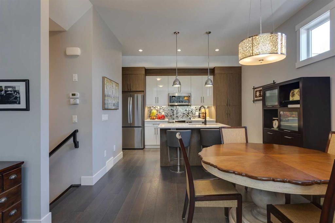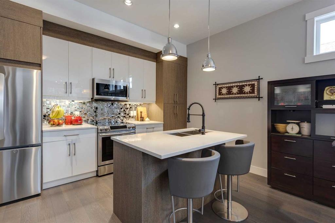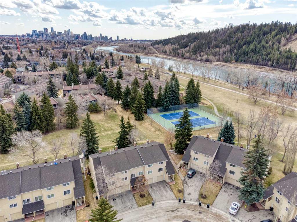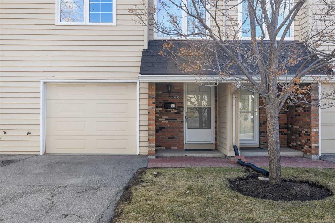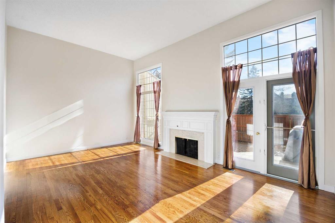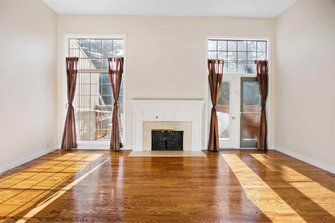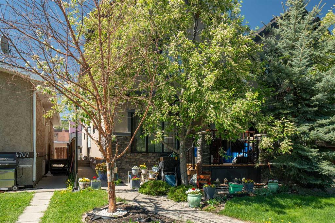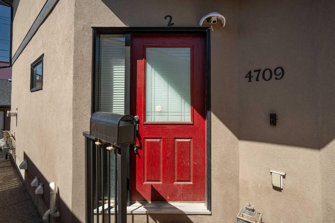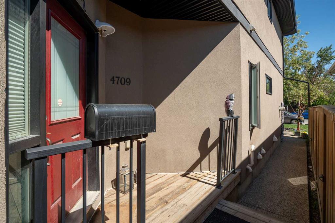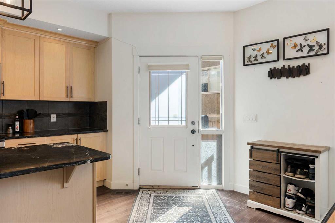28, 5790 Patina Drive SW
Calgary T3H 2Y5
MLS® Number: A2232223
$ 615,000
2
BEDROOMS
2 + 1
BATHROOMS
1,327
SQUARE FEET
1994
YEAR BUILT
Perched on the ridge in one of SW Calgary’s most desirable communities, this 2-bedroom + den, 2.5-bathroom townhome blends comfort, function, and modern charm, with over 2500 sq. ft. of developed living space. Step inside to a bright, airy foyer that sets the tone for the home. The kitchen is both stylish and practical, featuring granite countertops, stainless steel appliances, abundant cabinetry and a breakfast bar. A charming bay window in the dining area maximizes sun light in this space. The main floor is sure to impress, with vaulted ceilings, open-concept living space, and a cozy gas fireplace with a reclaimed wood mantle on a contemporary feature wall. The breathtaking sunroom is a plant lover’s DREAM — flooded with natural light and the perfect spot to unwind or cozy up with a good book. The den extends the living area, or can easily convert into a third bedroom if needed. The massive primary bedroom features a walk-through closet and a modernized 3-piece ensuite with tile walk-in shower. A nicely tucked away 2 piece bathroom completes the main floor. The fully redone and modernized stairwell leads to a sprawling lower level with over 1,200 sq. ft. of space, including a large recreation room with a walk-out patio, an oversized second bedroom with a large closet, a 4-piece bathroom with soaker tub, plus laundry and an expansive storage area. Additional highlights include a double attached garage with built-in storage, a private driveway, visitor parking, and tennis courts just minutes away. With easy access to major roads, your commute to downtown is just 15 mins, and heading out for a weekend in the mountains is quick and easy. Ample amenities nearby include playgrounds, schools, shopping, transit and more! Book your private showing today!
| COMMUNITY | Patterson |
| PROPERTY TYPE | Row/Townhouse |
| BUILDING TYPE | Triplex |
| STYLE | Bungalow |
| YEAR BUILT | 1994 |
| SQUARE FOOTAGE | 1,327 |
| BEDROOMS | 2 |
| BATHROOMS | 3.00 |
| BASEMENT | Separate/Exterior Entry, Finished, Full, Walk-Out To Grade |
| AMENITIES | |
| APPLIANCES | Central Air Conditioner, Dishwasher, Electric Stove, Garage Control(s), Garburator, Microwave Hood Fan, Refrigerator, Washer/Dryer, Water Conditioner, Window Coverings |
| COOLING | Central Air |
| FIREPLACE | Gas |
| FLOORING | Carpet, Hardwood, Tile |
| HEATING | Forced Air |
| LAUNDRY | Laundry Room, Lower Level |
| LOT FEATURES | Landscaped, Lawn, No Neighbours Behind |
| PARKING | Double Garage Attached |
| RESTRICTIONS | Easement Registered On Title, Restrictive Covenant, Utility Right Of Way |
| ROOF | Clay Tile |
| TITLE | Fee Simple |
| BROKER | Real Broker |
| ROOMS | DIMENSIONS (m) | LEVEL |
|---|---|---|
| 4pc Bathroom | 0`0" x 0`0" | Lower |
| Bedroom | 12`2" x 18`2" | Lower |
| Game Room | 23`5" x 25`1" | Lower |
| Storage | 16`1" x 18`4" | Lower |
| Furnace/Utility Room | 10`7" x 5`9" | Lower |
| 2pc Bathroom | 0`0" x 0`0" | Main |
| 3pc Ensuite bath | 0`0" x 0`0" | Main |
| Dining Room | 14`0" x 0`5" | Main |
| Den | 10`4" x 12`3" | Main |
| Kitchen | 11`9" x 9`8" | Main |
| Living Room | 17`8" x 23`2" | Main |
| Living Room | 11`9" x 19`10" | Main |
| Bedroom - Primary | 11`9" x 19`10" | Main |
| Sunroom/Solarium | 12`5" x 9`6" | Main |

