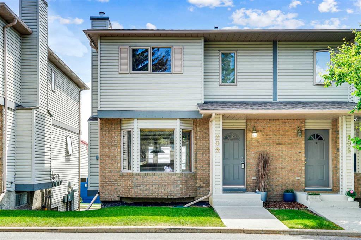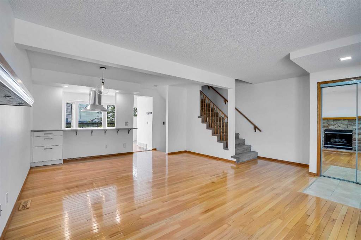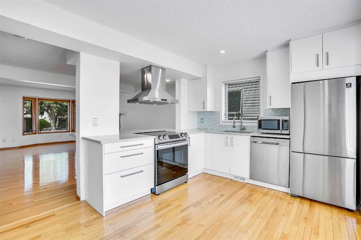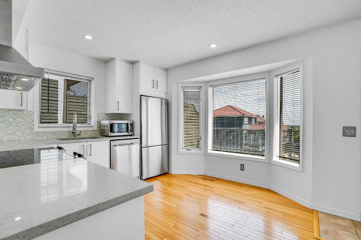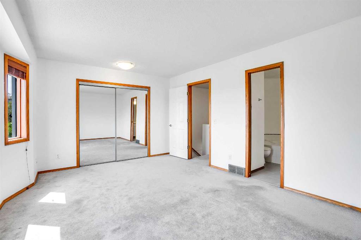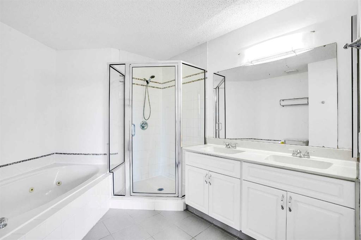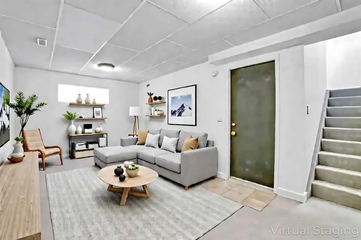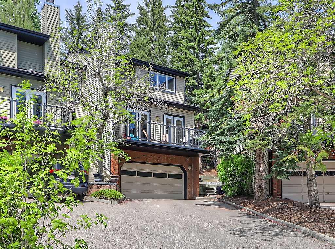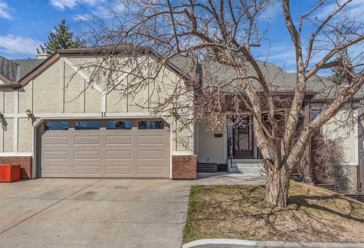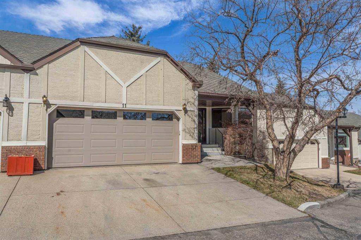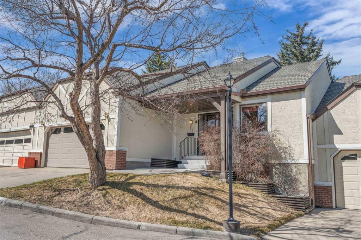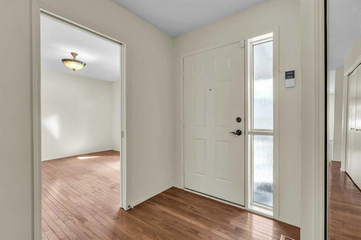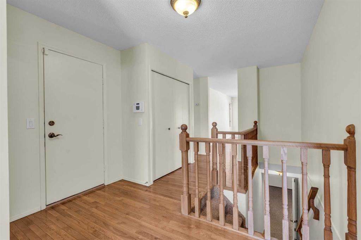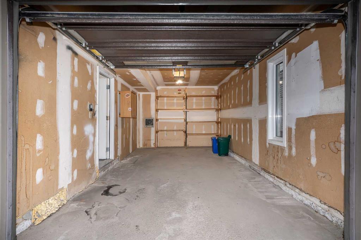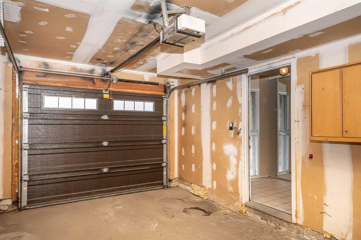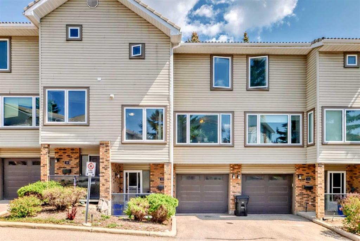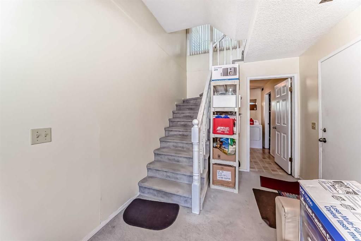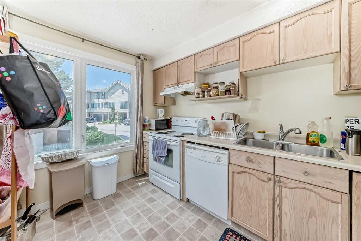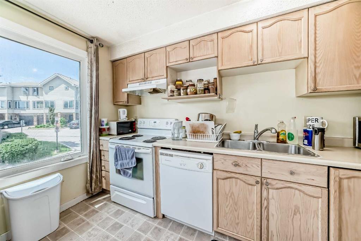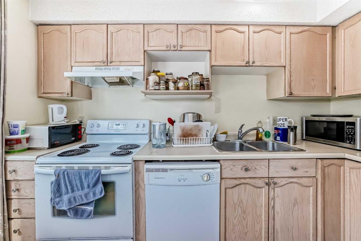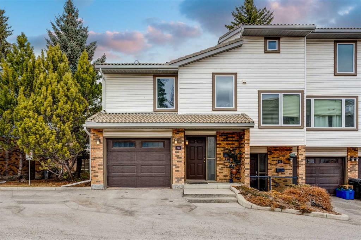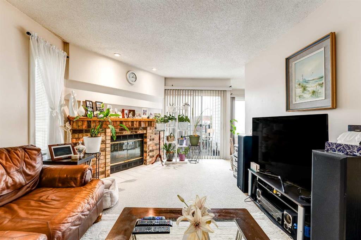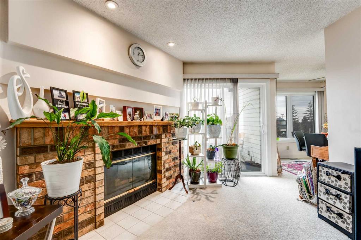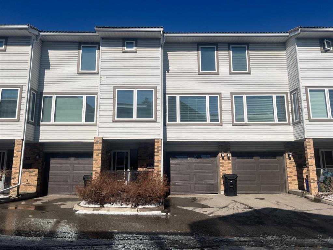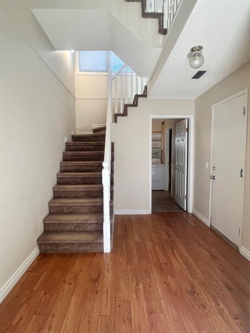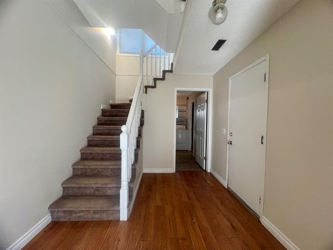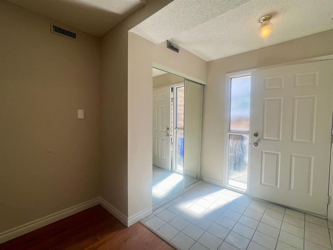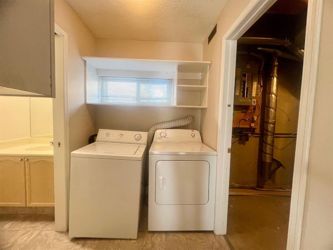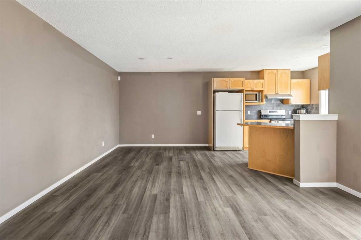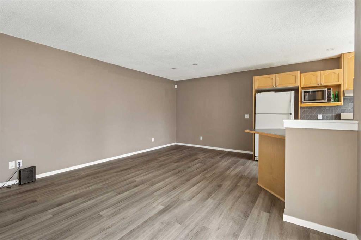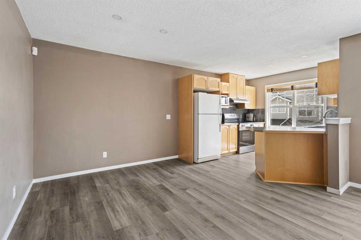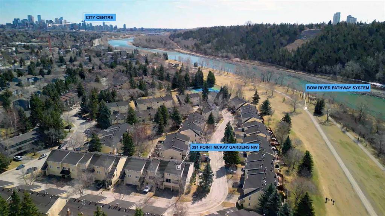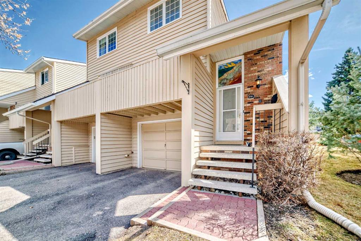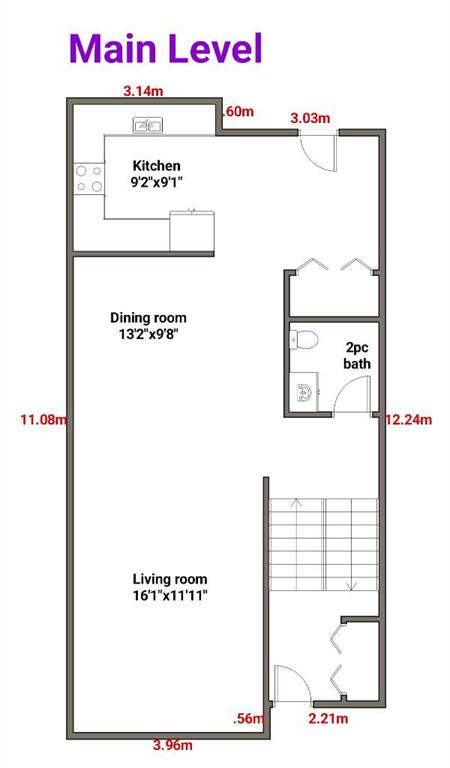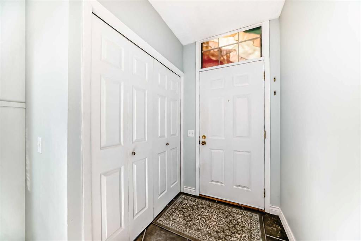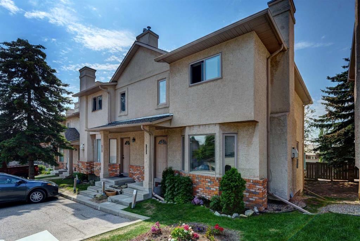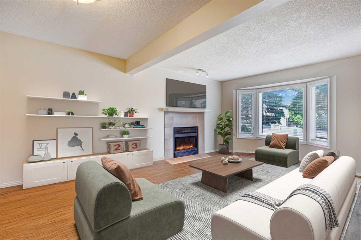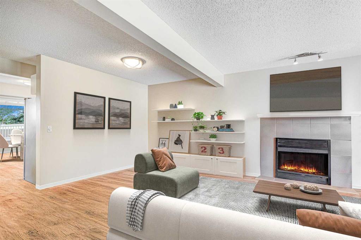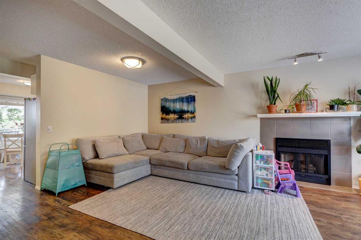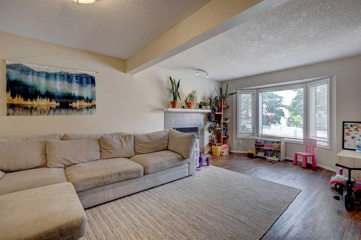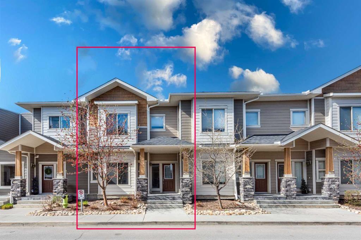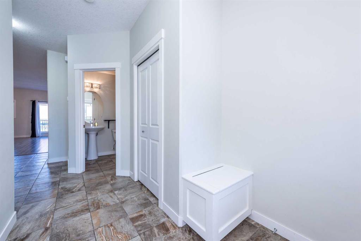209 Patina Park SW
Calgary T3H 3E3
MLS® Number: A2229098
$ 495,000
2
BEDROOMS
2 + 1
BATHROOMS
1,355
SQUARE FEET
1992
YEAR BUILT
Do you DREAM of inner city living, renovated kitchens, gorgeous downtown views, and attached garages? Welcome HOME. Step inside to an open-concept kitchen and living area, ideal for entertaining or relaxing by the cozy natural gas fireplace. The kitchen, the heart of the home, features sleek white quartz countertops, stainless steel appliances, and ample cabinetry – perfect for the modern chef. The kitchen enjoys breathtaking views of the downtown, which only gets better when you step onto the ample balcony, with the added convenience of the gas outlet for the BBQ's. Upstairs you’ll find 2 bedrooms, 2 bathrooms; the master retreat is generously sized, with an even better view than kitchen, and a sumptuous bathroom. The home includes a developed basement, offering additional living space for a home office, media room, or guest area. Additional features include an attached single heated garage, ensuring comfort during Calgary’s winters, and added storage space for your convenience. For your daily commute, rest easy knowing you are only 11 minutes to edge of downtown, while Stoney Trail is 6 minutes away (Bow Trail exit). Edworthy park starts only ¼ mile away and the ultimate weekend get-a-way, Banff, is only 6 2 minutes away. Don’t miss your chance to live in a renovated home, with attached garage, minutes from work, and with stunning downtown views. Call for your private viewing today.
| COMMUNITY | Patterson |
| PROPERTY TYPE | Row/Townhouse |
| BUILDING TYPE | Five Plus |
| STYLE | 2 Storey |
| YEAR BUILT | 1992 |
| SQUARE FOOTAGE | 1,355 |
| BEDROOMS | 2 |
| BATHROOMS | 3.00 |
| BASEMENT | Finished, Full |
| AMENITIES | |
| APPLIANCES | Dishwasher, Dryer, Electric Stove, Garage Control(s), Microwave Hood Fan, Refrigerator, Washer, Window Coverings |
| COOLING | None |
| FIREPLACE | Gas |
| FLOORING | Carpet, Ceramic Tile, Hardwood |
| HEATING | Forced Air |
| LAUNDRY | In Unit, Laundry Room, Main Level |
| LOT FEATURES | Backs on to Park/Green Space, Low Maintenance Landscape, No Neighbours Behind, Street Lighting |
| PARKING | Driveway, Enclosed, Heated Garage, Single Garage Attached |
| RESTRICTIONS | Board Approval |
| ROOF | Asphalt Shingle |
| TITLE | Fee Simple |
| BROKER | MaxWell Experts Plus Realty |
| ROOMS | DIMENSIONS (m) | LEVEL |
|---|---|---|
| Family Room | 18`3" x 11`7" | Basement |
| 2pc Bathroom | 5`1" x 4`1" | Main |
| Foyer | 4`4" x 5`0" | Main |
| Kitchen | 12`3" x 11`3" | Main |
| Living/Dining Room Combination | 18`10" x 22`6" | Main |
| 4pc Bathroom | 6`7" x 10`4" | Upper |
| Bedroom | 11`10" x 12`8" | Upper |
| Bedroom - Primary | 16`6" x 11`10" | Upper |
| 5pc Ensuite bath | 10`2" x 11`9" | Upper |

