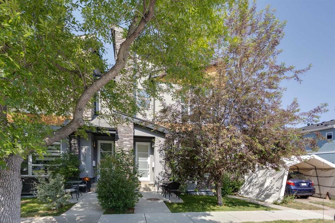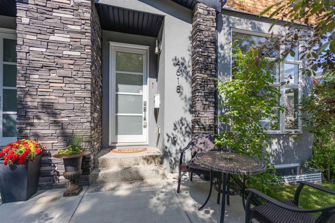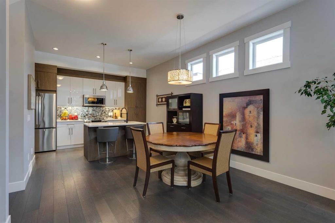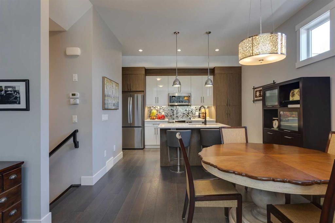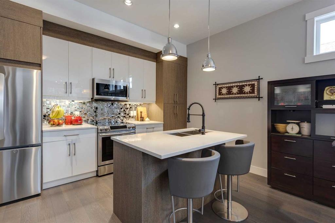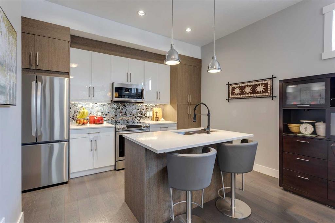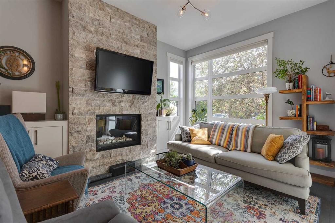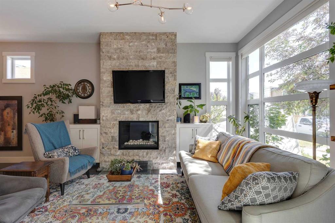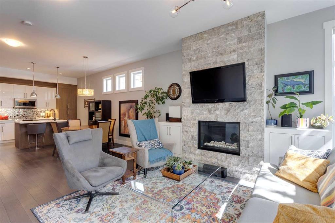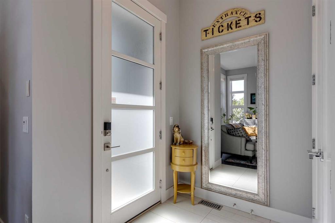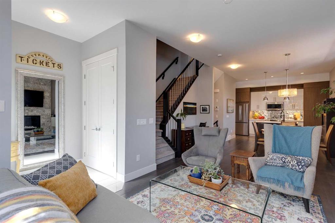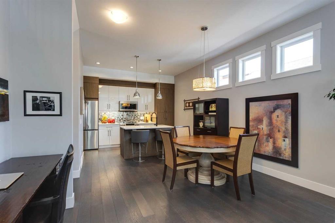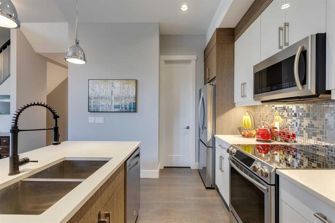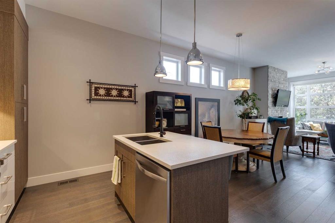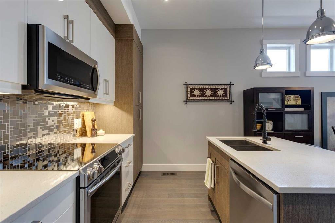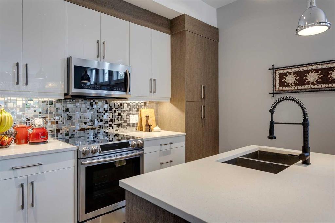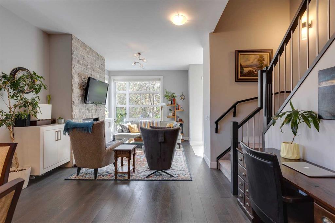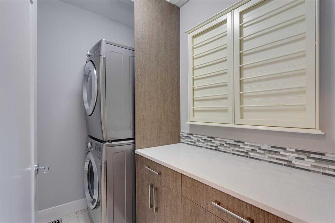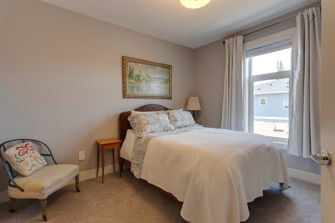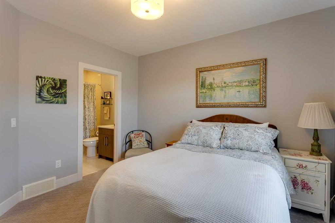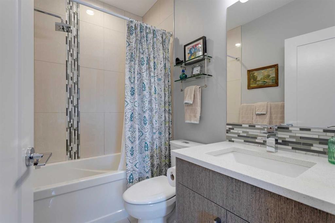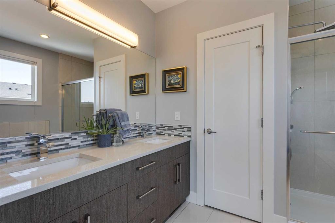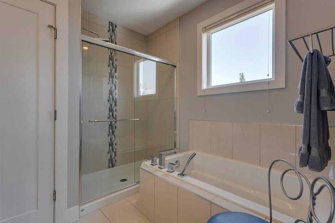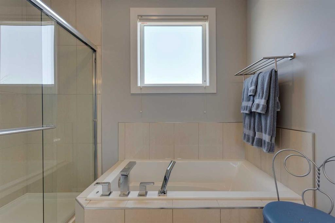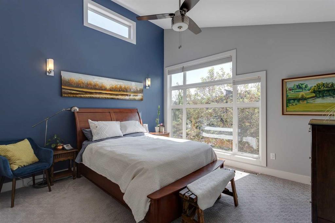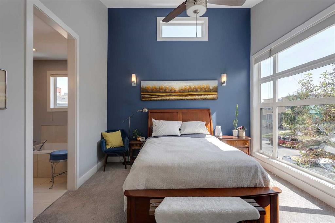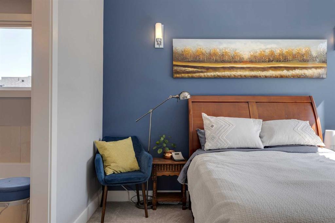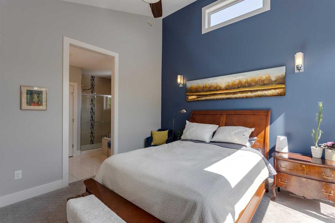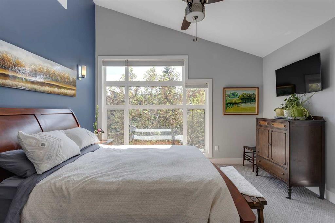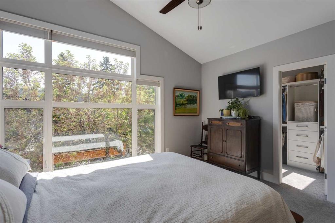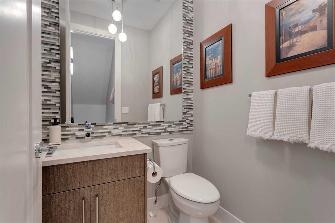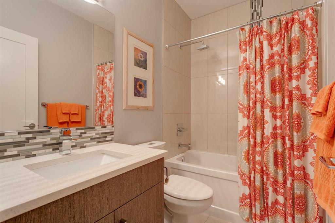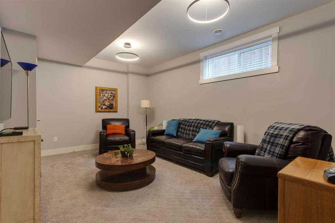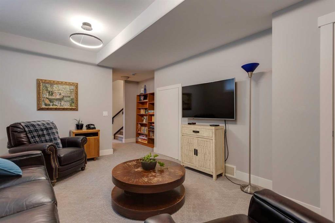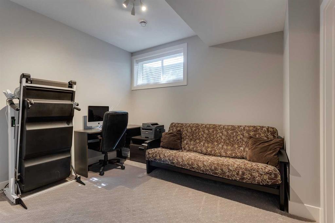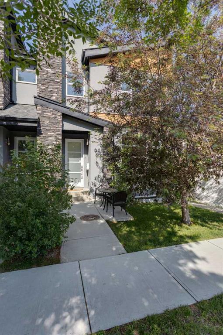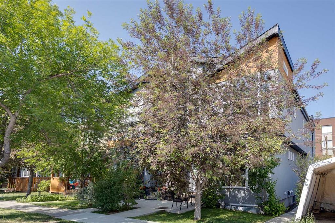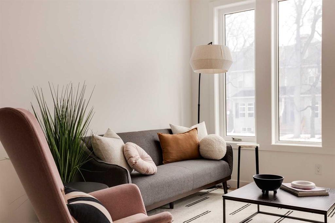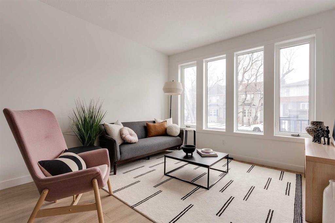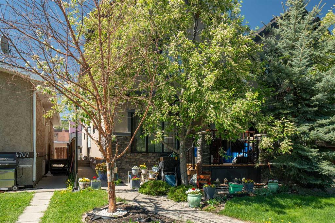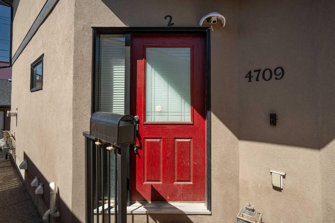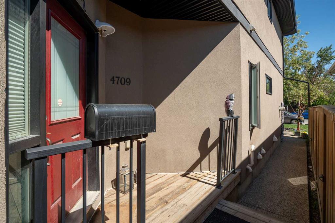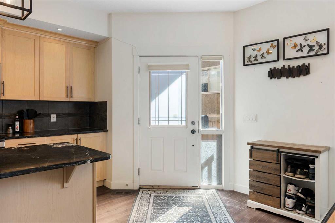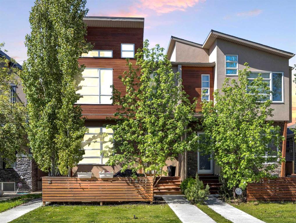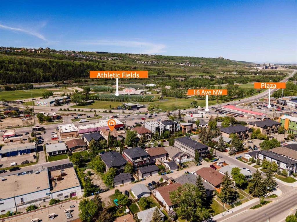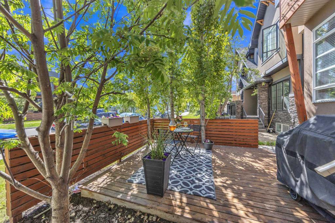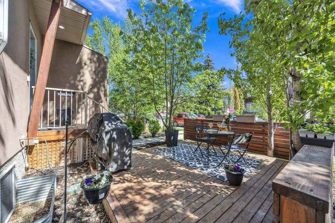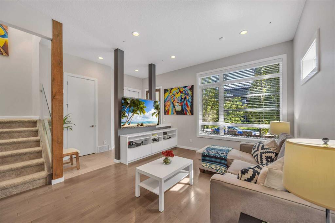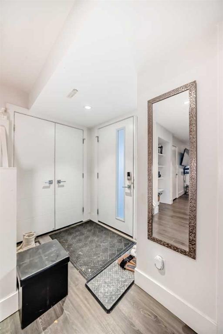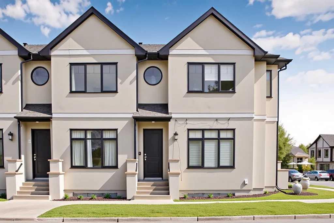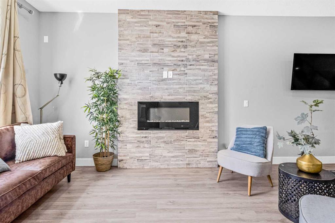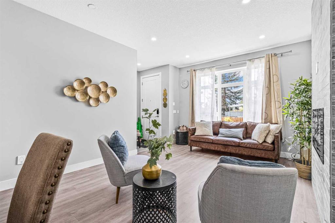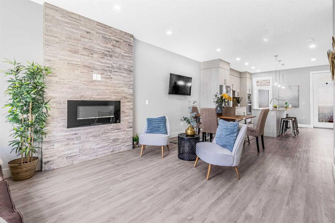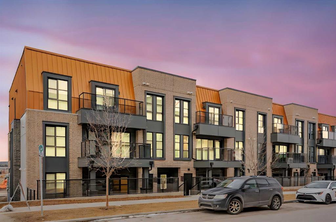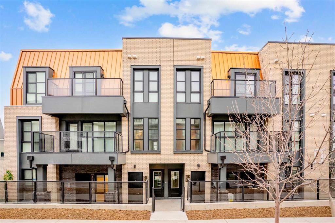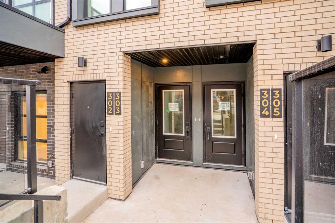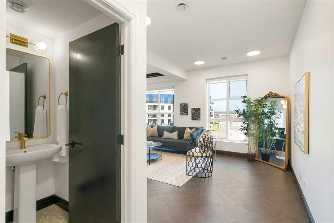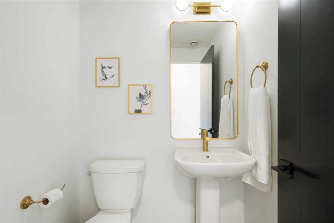1, 4618 17 Avenue NW
Calgary T3B 0P3
MLS® Number: A2230968
$ 619,900
3
BEDROOMS
3 + 1
BATHROOMS
1,422
SQUARE FEET
2015
YEAR BUILT
Welcome to one of Montgomery's best new listings, This beautiful home exudes quality and comfort with 2 large primary bedrooms and huge windows that drench all floors in natural light, ideally located on a quiet street. Also Just minutes from downtown Calgary, this home offers exceptional walkability to beloved local restaurants, as well as the river, miles of walking paths, nearby schools, parks, shops, and convenient public transit. Thoughtfully crafted by Stone West homes, this townhouse exemplifies upscale inner-city living with impeccable attention to detail and premium finishes throughout. From the glistening white quartz countertops and engineered hardwood floors to the elegant custom fireplaces, every element speaks to quality and sophistication. The upper level boasts two spacious bedrooms, each featuring its own ensuite and walk-in closet, along with the convenience of upper-floor laundry. The fully developed basement offers additional living space with a third bedroom, a four-piece bathroom, and a generous family room—perfect for relaxing or entertaining. A single detached garage adds both practicality and value to this remarkable home.
| COMMUNITY | Montgomery |
| PROPERTY TYPE | Row/Townhouse |
| BUILDING TYPE | Four Plex |
| STYLE | 2 Storey |
| YEAR BUILT | 2015 |
| SQUARE FOOTAGE | 1,422 |
| BEDROOMS | 3 |
| BATHROOMS | 4.00 |
| BASEMENT | Finished, Full |
| AMENITIES | |
| APPLIANCES | Dishwasher, Dryer, Microwave, Refrigerator, Stove(s), Washer, Window Coverings |
| COOLING | None |
| FIREPLACE | Gas |
| FLOORING | Carpet, Laminate, Tile |
| HEATING | Forced Air, Natural Gas |
| LAUNDRY | Laundry Room, Upper Level |
| LOT FEATURES | Level, Low Maintenance Landscape |
| PARKING | Single Garage Detached |
| RESTRICTIONS | None Known |
| ROOF | Asphalt Shingle |
| TITLE | Fee Simple |
| BROKER | eXp Realty |
| ROOMS | DIMENSIONS (m) | LEVEL |
|---|---|---|
| Family Room | 16`11" x 11`8" | Basement |
| Bedroom | 11`9" x 9`10" | Basement |
| 4pc Bathroom | 7`11" x 4`11" | Basement |
| 2pc Bathroom | 5`1" x 4`11" | Main |
| Kitchen | 13`7" x 8`11" | Main |
| Dining Room | 12`0" x 11`0" | Main |
| Living Room | 16`0" x 12`1" | Main |
| Foyer | 6`5" x 5`2" | Main |
| Laundry | 7`7" x 5`6" | Upper |
| Bedroom - Primary | 13`9" x 12`5" | Upper |
| Bedroom | 11`9" x 11`5" | Upper |
| 4pc Ensuite bath | 7`7" x 4`11" | Upper |
| 5pc Ensuite bath | 10`0" x 8`10" | Upper |

