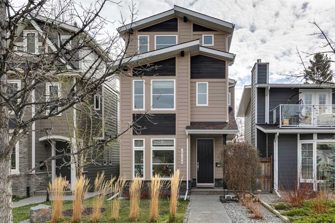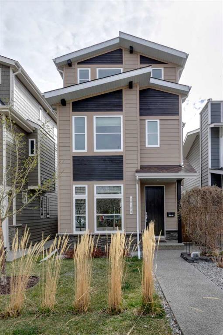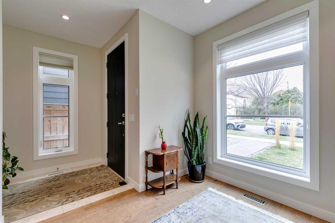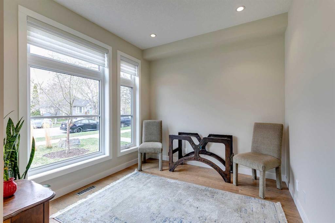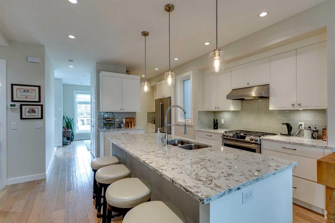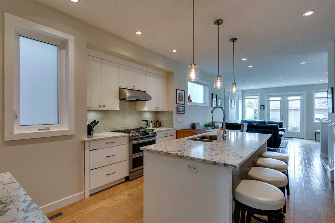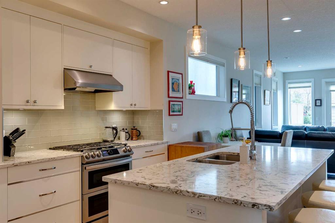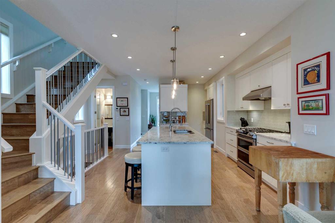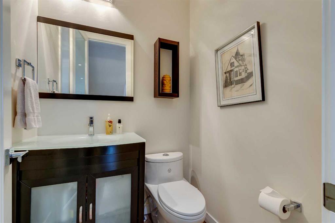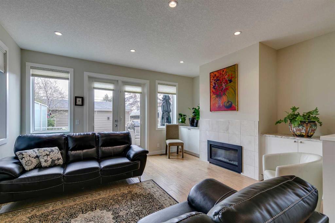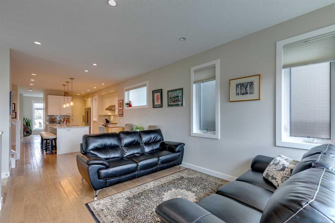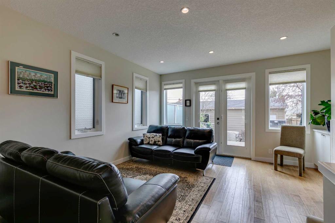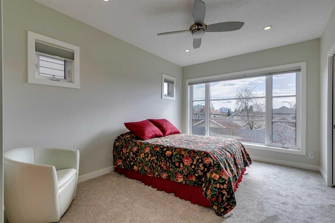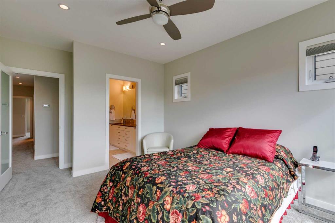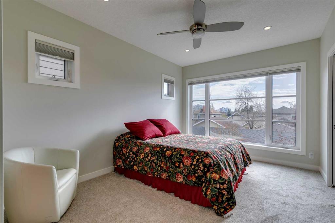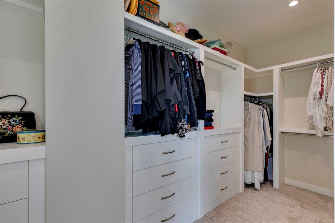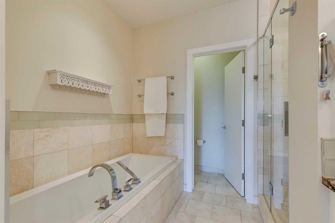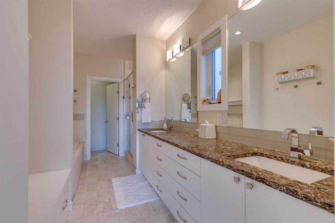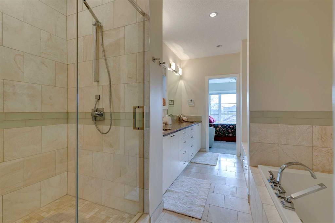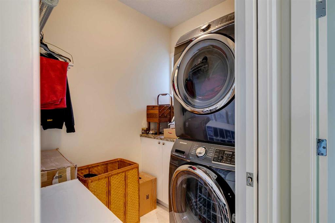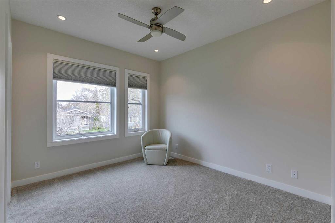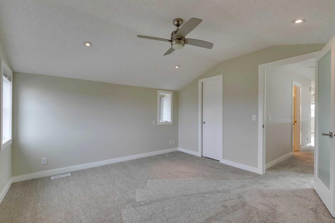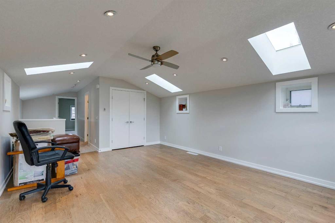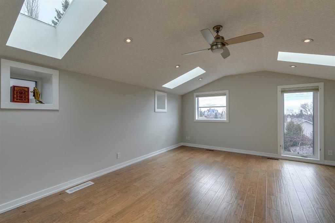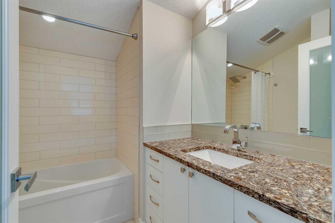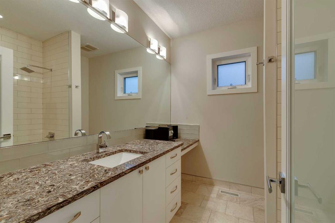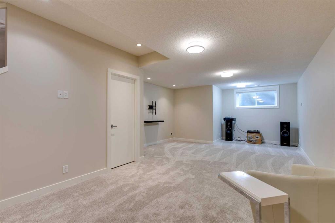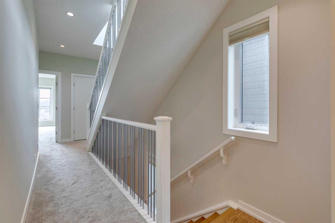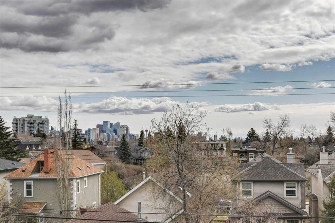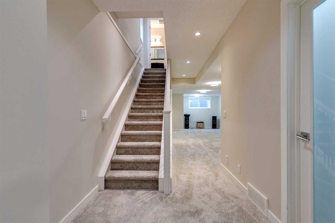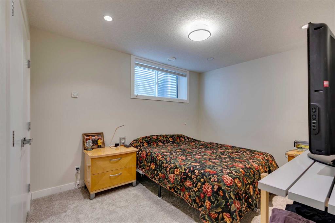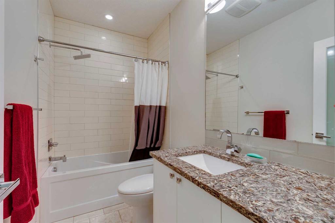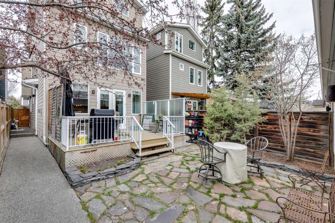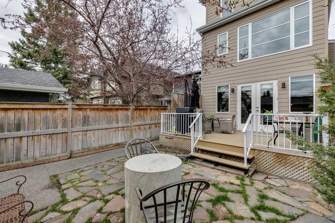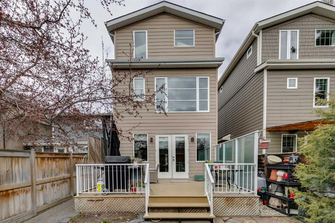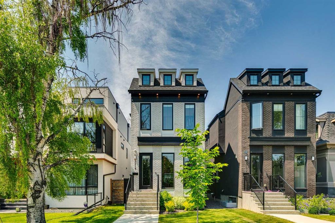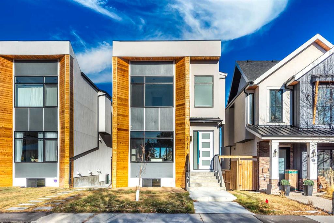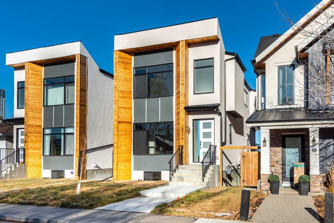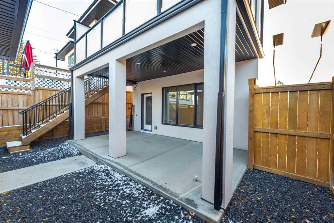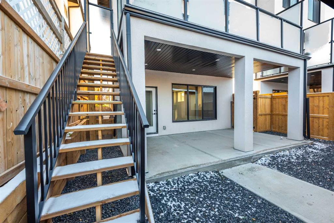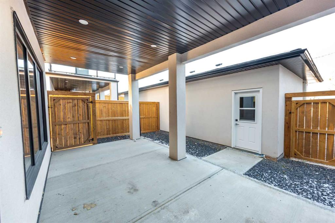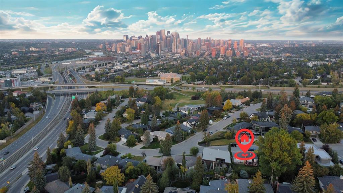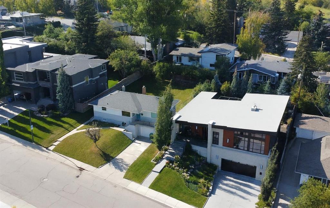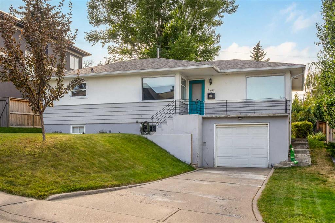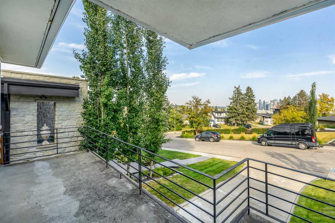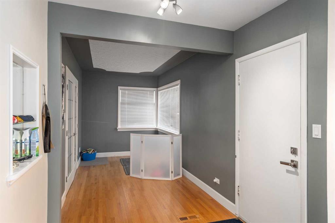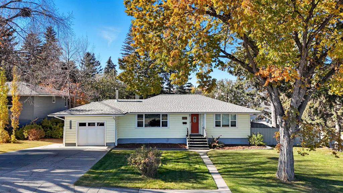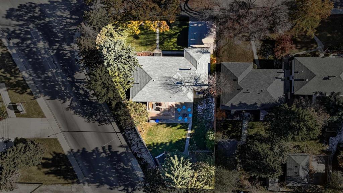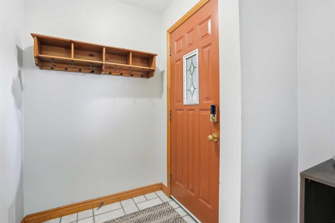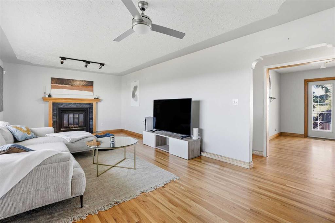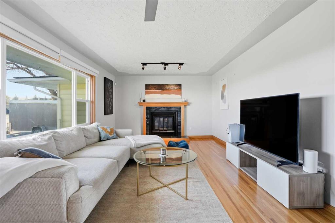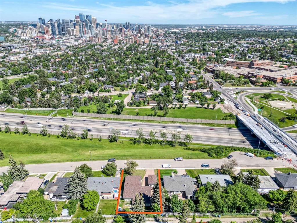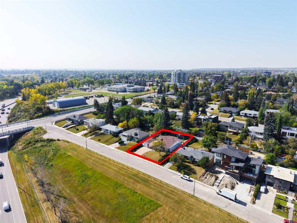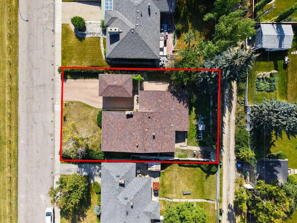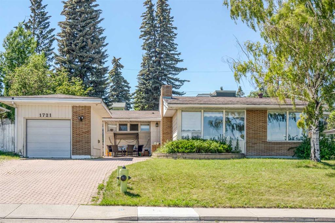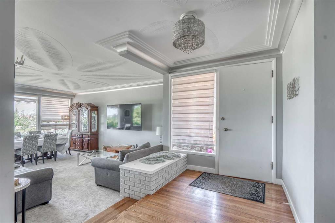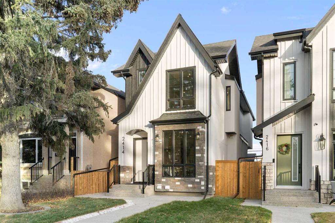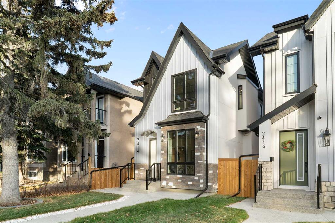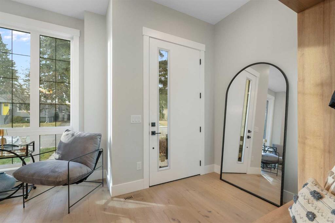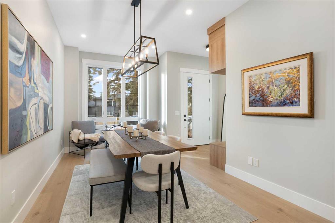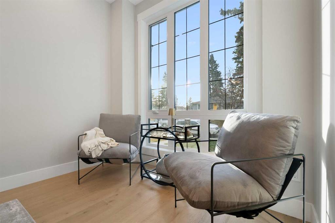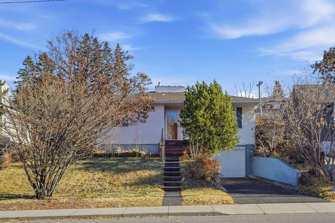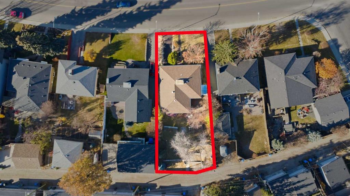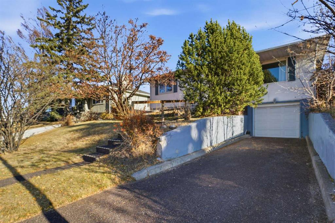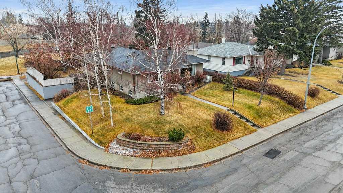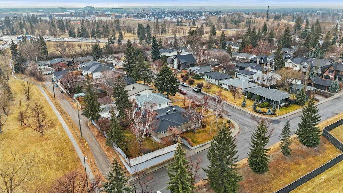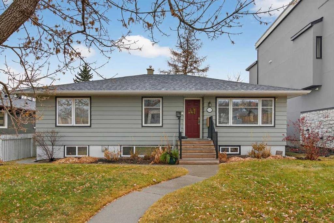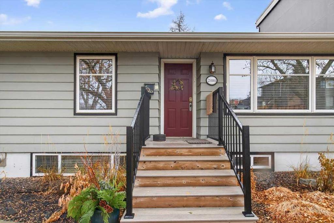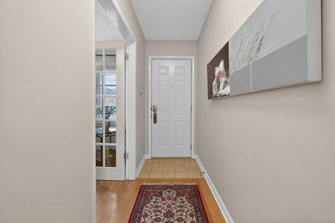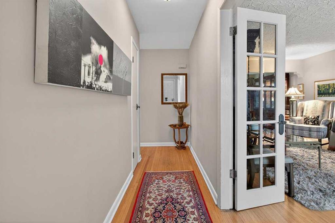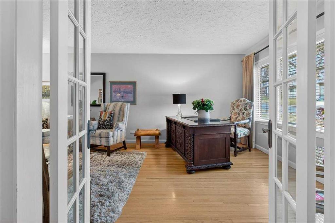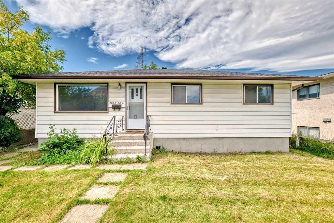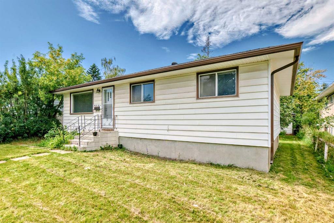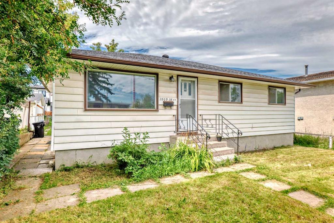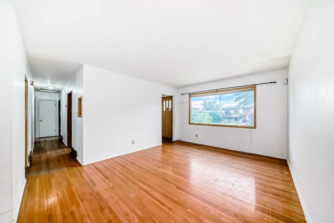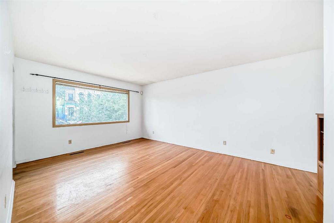2018B 26A Street SW
Calgary T3E 2C1
MLS® Number: A2255081
$ 999,000
4
BEDROOMS
4 + 1
BATHROOMS
2,613
SQUARE FEET
2014
YEAR BUILT
Welcome to desirable Killarney and this bright, contemporary detached home with over 3400 square feet of total living space on 4 levels with 4 bedrooms.. Step into your separate dining area and then you are greeted with the open concept featuring beautiful hardwood flooring, gleaming white kitchen, Quartz counters, stainless appliances including 5 burner gas stove, pantry area and a 2 pc bathroom. A large living area completes this level with a gas fireplace and french doors that lead you to the East yard with a private deck, low maintenance stone terrace and a double detached garage with alley access. On the 2nd level you'll find a huge master bedroom with a luxurious 5 pc ensuite and walk in closet with built-ins, and down the hall there's a 2nd bedroom with a 4 pc bathroom and the laundry room. On the top floor there's a 3rd bedroom as well as a rec room/office/yoga studio with skylights galore and another 4 pc bathroom, perfect for your teenager. The lower level features 9' ceilings, large media/rec room, in-floor heating and a fourth bedroom with a 4 pc. bathroom. This home has just been painted throughout and the carpets have been replaced, all ready for you. Killarney is a beautiful area that's easily accessible to shopping, restaurants , steps to 17th Avenue, and just minutes to the downtown. Call your favorite realtor today for your private viewing.
| COMMUNITY | Killarney/Glengarry |
| PROPERTY TYPE | Detached |
| BUILDING TYPE | House |
| STYLE | 3 Storey |
| YEAR BUILT | 2014 |
| SQUARE FOOTAGE | 2,613 |
| BEDROOMS | 4 |
| BATHROOMS | 5.00 |
| BASEMENT | Full |
| AMENITIES | |
| APPLIANCES | Dishwasher, Dryer, Garage Control(s), Gas Stove, Range Hood, Refrigerator, Washer, Water Softener, Window Coverings |
| COOLING | None |
| FIREPLACE | Gas, Insert, Living Room |
| FLOORING | Carpet, Hardwood |
| HEATING | In Floor, Forced Air, Hot Water, Natural Gas |
| LAUNDRY | Upper Level |
| LOT FEATURES | Back Lane, Back Yard, Few Trees, Front Yard, Level, Low Maintenance Landscape, Private, Rectangular Lot |
| PARKING | Alley Access, Double Garage Detached, Garage Door Opener |
| RESTRICTIONS | None Known |
| ROOF | Asphalt Shingle |
| TITLE | Fee Simple |
| BROKER | Real Estate Professionals Inc. |
| ROOMS | DIMENSIONS (m) | LEVEL |
|---|---|---|
| Bedroom | 9`6" x 11`8" | Basement |
| 4pc Bathroom | 4`11" x 9`0" | Lower |
| Game Room | 14`0" x 27`0" | Lower |
| Furnace/Utility Room | 7`8" x 8`4" | Lower |
| Kitchen | 13`9" x 17`6" | Main |
| 2pc Bathroom | 4`11" x 4`10" | Main |
| Dining Room | 10`5" x 10`0" | Main |
| Living Room | 13`7" x 13`7" | Main |
| Bedroom - Primary | 10`7" x 14`1" | Second |
| Bedroom | 13`11" x 12`5" | Second |
| 5pc Ensuite bath | 6`6" x 16`10" | Second |
| 4pc Bathroom | 8`4" x 7`11" | Second |
| Laundry | 5`4" x 6`10" | Second |
| Office | 13`11" x 19`0" | Third |
| Bedroom | 100`0" x 11`3" | Third |
| 4pc Bathroom | 7`5" x 6`11" | Third |

