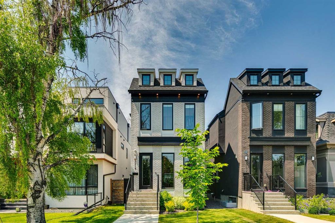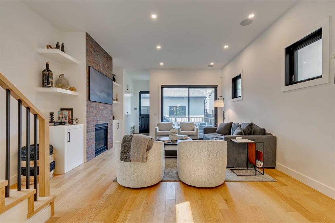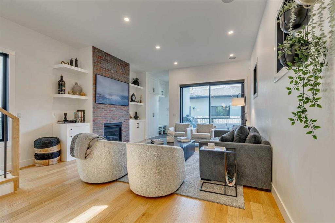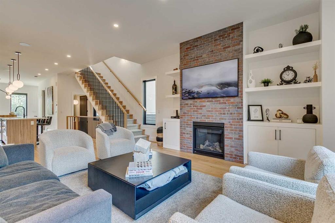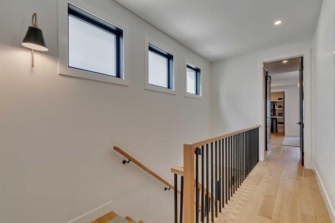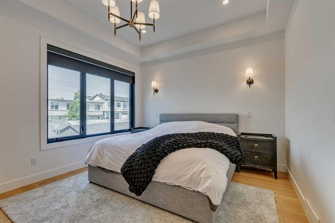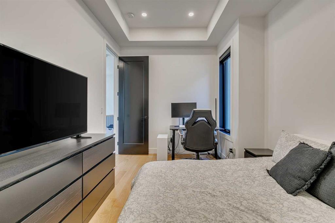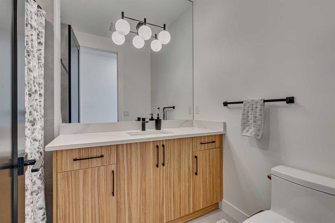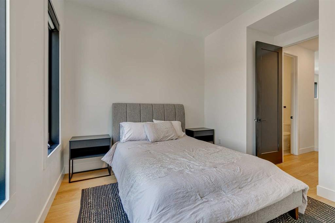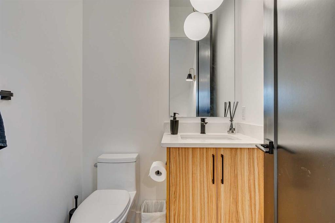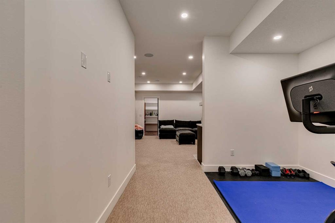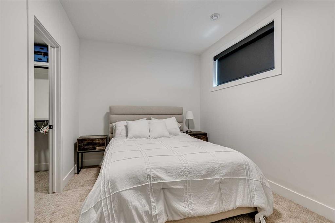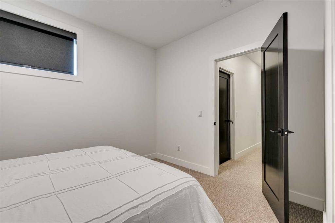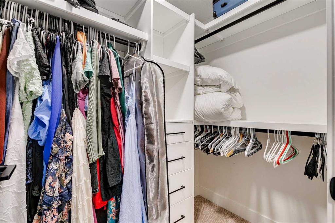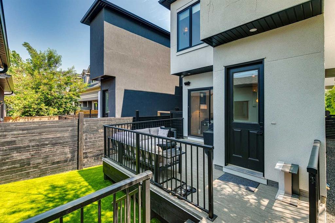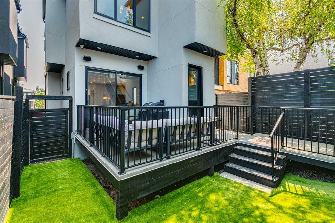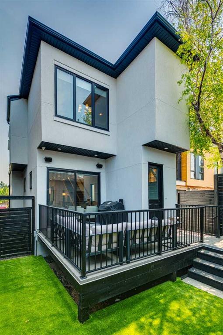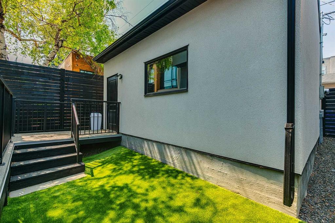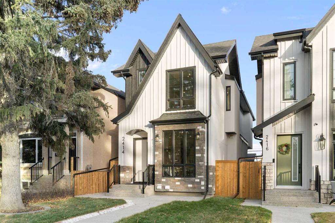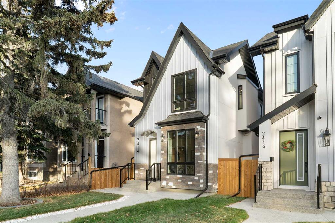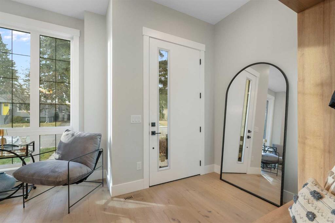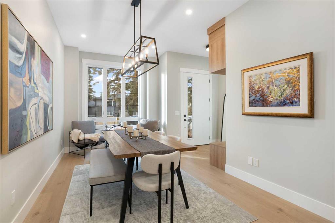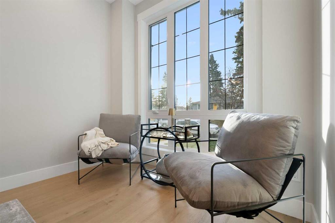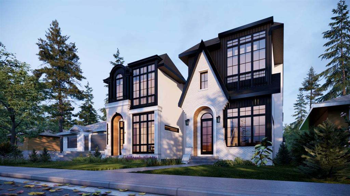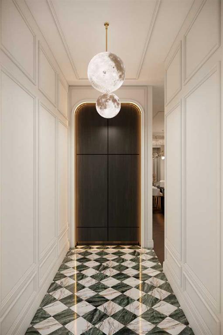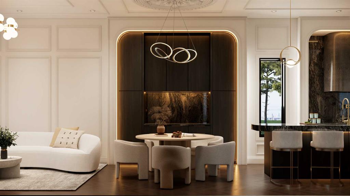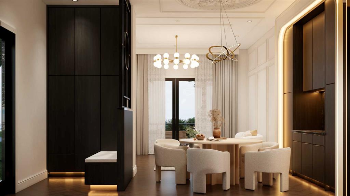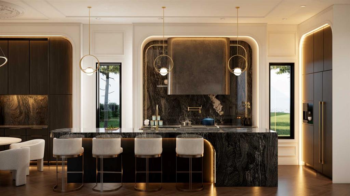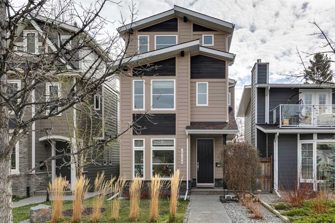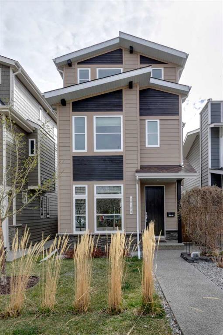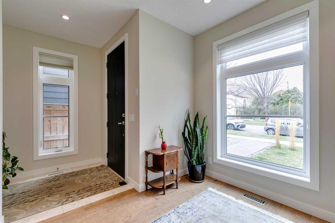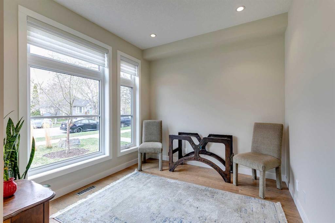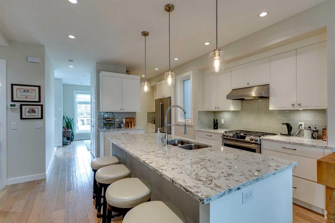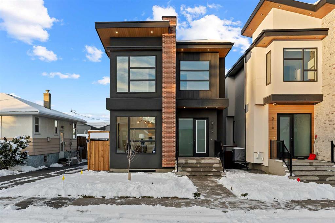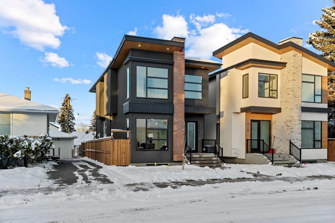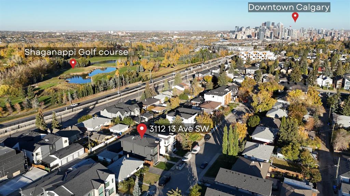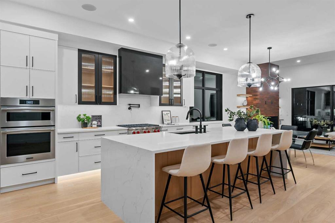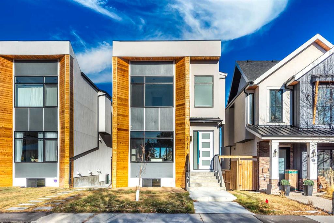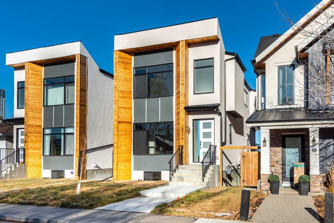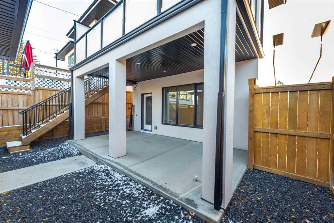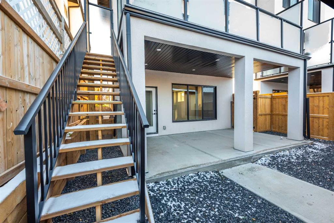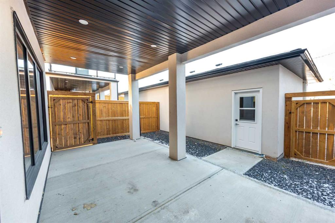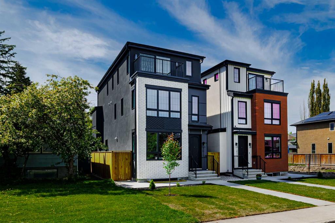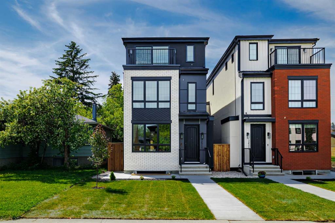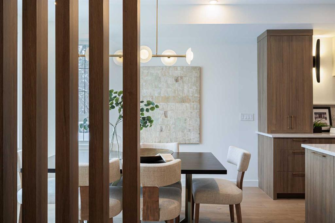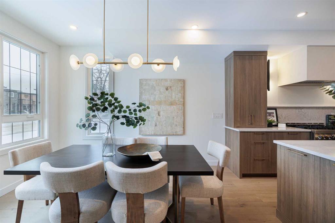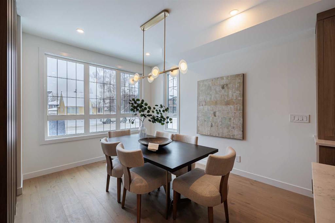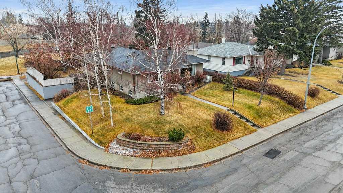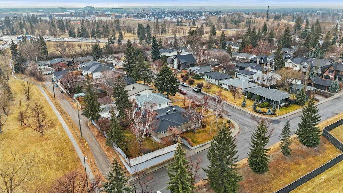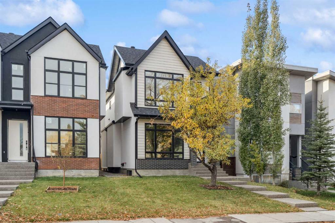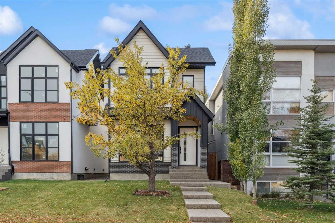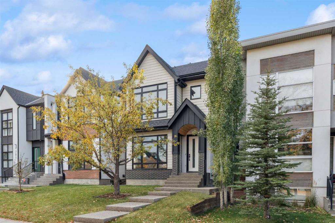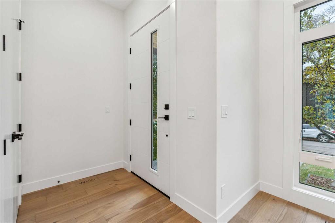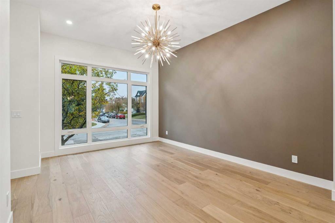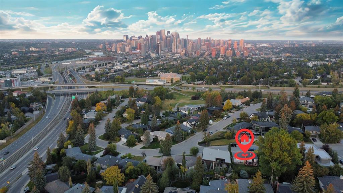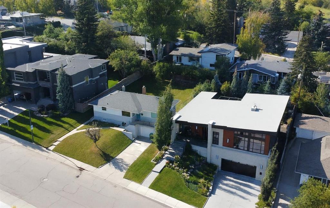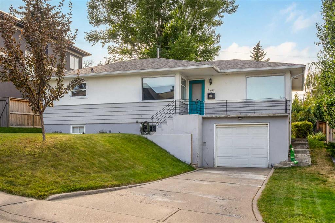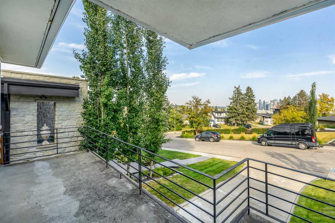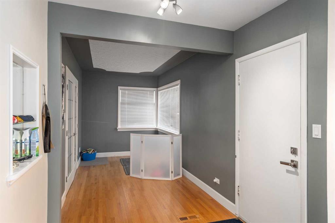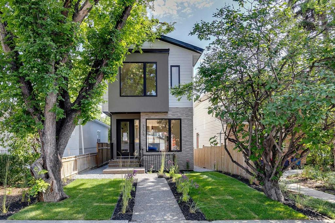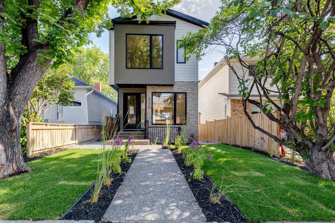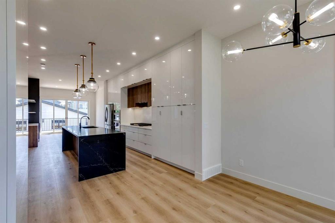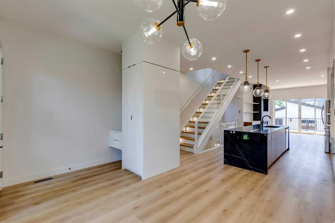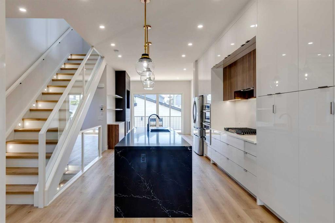2219 32 Street SW
Calgary T3E 2R4
MLS® Number: A2269379
$ 1,195,000
4
BEDROOMS
3 + 1
BATHROOMS
1,994
SQUARE FEET
2021
YEAR BUILT
Why move to NYC when you can get the ‘feel’ right here in Killarney?!?! Modern luxury meets function in this stunning Detached Single Family 2 Storey home with over 2,600sqft of living space adorned with luxury touches throughout! Great curb appeal on a stunning street, this classic exterior has charm and grace, then the Top of the Line specs in the open concept Main make you feel relaxed and at home! Welcoming Foyer, super huge windows with black trim shed natural light throughout all day long. The Dining Room and kitchen flow seamlessly, oversized pantry is a lifesaver, allows the oversized island to be used for prep by the Chef and socializing when entertaining! With natural wide-planked Hardwood Floors throughout most of the Main and the 2nd Floor, 10 ft ceilings on the Main, 9 ft ceilings up, this home will please All! Custom kitchen cabinetry provides a modern yet industrial feel with glass doors on some cabinets, Top of the line Stainless Steel appliances, adorned with Quartz C-tops, as is the island. Such a nice mix of black, gold, tumbled brick and natural woods! Custom lighting throughout, be sure to look for the Art TV as well as the other attached TVs and built-in speakers – great for entertaining, setting the mood and just plain relaxing! The Living Room and Breakfast Nook are a perfect size, with large windows once again looking out to the private yard full width deck, complimented by a brick-faced Fireplace. The Mudroom is so smart, allowing space as the family comes in from the insulated to paint Double Garage off the rear paved lane. Turf grass is easy for cleanup for the family pup! The large deck has room to hang, Duradek finishing. Upper level offers three large Bedrooms, each with their own walk-in closets. The Primary Bedroom with coffered ceiling is luxurious, with a large walk-in closet, 6-piece Ensuite with the full spa feel: Double sinks, infloor heat, separate Soaker Tub and then oversized Steam shower with bench – very nice! Laundry up is also a good size, much needed! Lower level is fun, with wetbar and a wine cellar all ready to go! Media Room with attached TV & speaker, what a great area! Gym area with potential TV set up, 4th bedroom down is very large, again with walk-in closet! This home offers all you have been looking for, just move in!
| COMMUNITY | Killarney/Glengarry |
| PROPERTY TYPE | Detached |
| BUILDING TYPE | House |
| STYLE | 2 Storey |
| YEAR BUILT | 2021 |
| SQUARE FOOTAGE | 1,994 |
| BEDROOMS | 4 |
| BATHROOMS | 4.00 |
| BASEMENT | Full |
| AMENITIES | |
| APPLIANCES | Built-In Refrigerator, Central Air Conditioner, Dishwasher, Garage Control(s), Gas Stove, Humidifier, Microwave, Range Hood, Window Coverings |
| COOLING | Central Air |
| FIREPLACE | Brick Facing, Gas |
| FLOORING | Carpet, Ceramic Tile, Hardwood |
| HEATING | Forced Air, Natural Gas |
| LAUNDRY | Laundry Room, Sink, Upper Level |
| LOT FEATURES | Back Lane, Back Yard, Landscaped, Level, Low Maintenance Landscape, Street Lighting |
| PARKING | Double Garage Detached |
| RESTRICTIONS | None Known |
| ROOF | Asphalt Shingle |
| TITLE | Fee Simple |
| BROKER | RE/MAX Realty Professionals |
| ROOMS | DIMENSIONS (m) | LEVEL |
|---|---|---|
| Game Room | 10`10" x 8`8" | Basement |
| Family Room | 15`11" x 14`3" | Basement |
| Wine Cellar | 7`8" x 4`4" | Basement |
| Bedroom | 12`6" x 9`7" | Basement |
| 3pc Bathroom | 9`4" x 4`4" | Basement |
| 2pc Bathroom | 5`1" x 4`9" | Main |
| 5pc Ensuite bath | 12`3" x 10`0" | Main |
| Foyer | 6`8" x 5`6" | Main |
| Dining Room | 13`6" x 9`11" | Main |
| Kitchen | 20`5" x 13`6" | Main |
| Living Room | 17`10" x 15`5" | Main |
| Mud Room | 8`0" x 5`5" | Main |
| Laundry | 9`8" x 5`7" | Upper |
| Bedroom - Primary | 15`5" x 11`11" | Upper |
| Bedroom | 12`5" x 9`8" | Upper |
| Bedroom | 10`8" x 10`3" | Upper |
| 4pc Bathroom | 8`4" x 5`7" | Upper |

