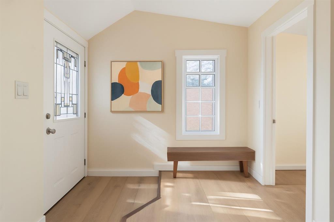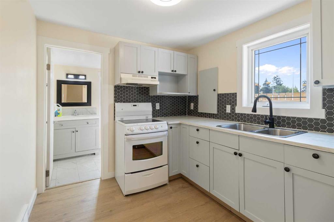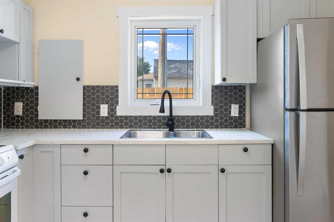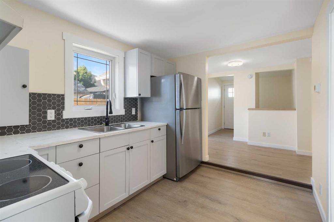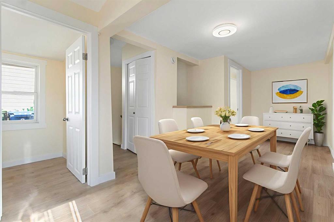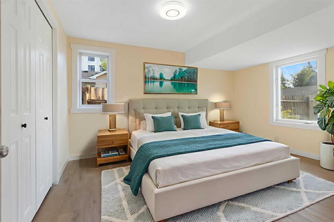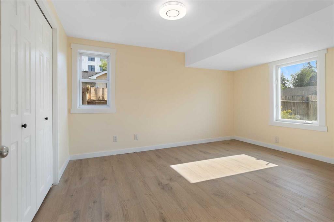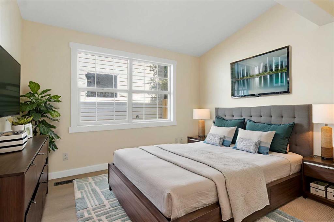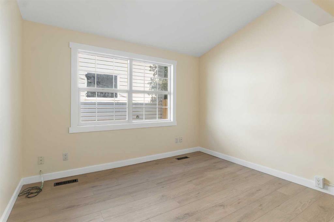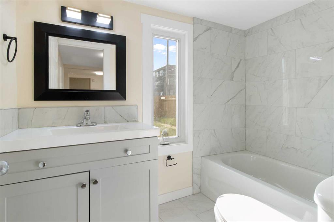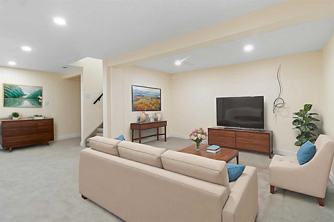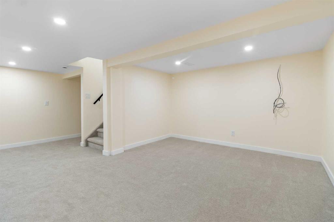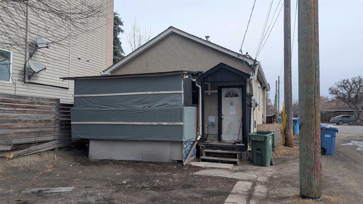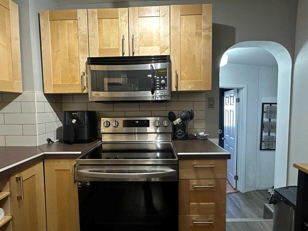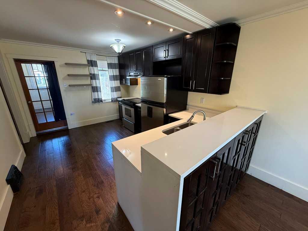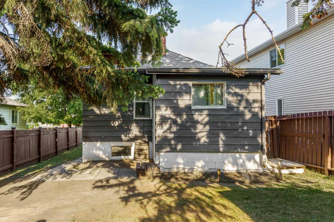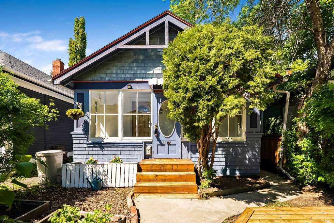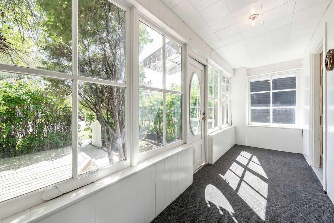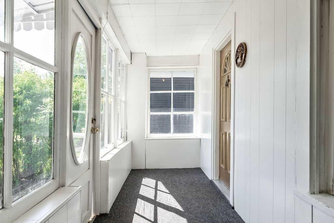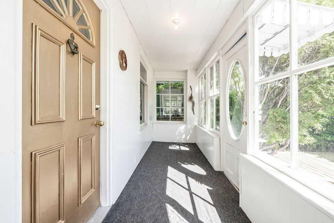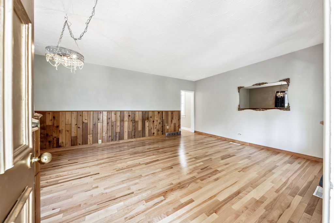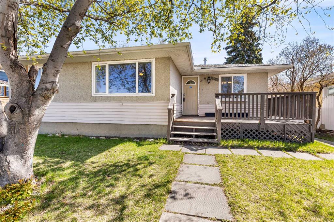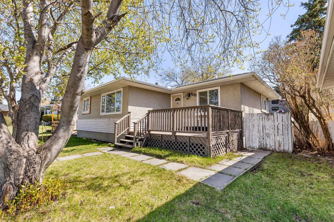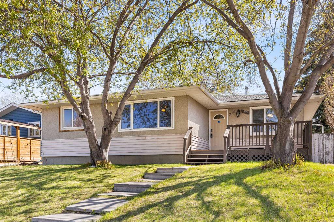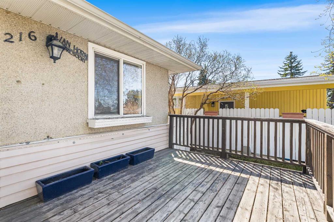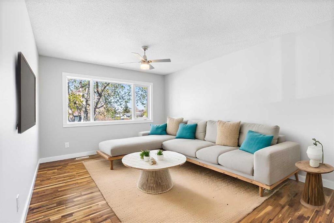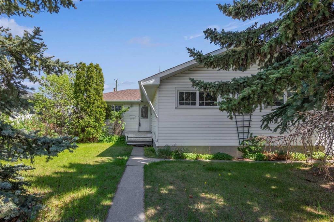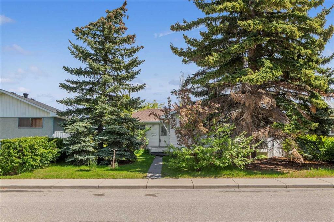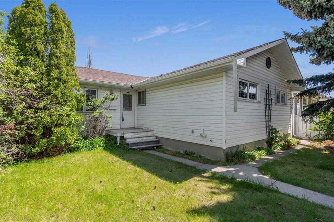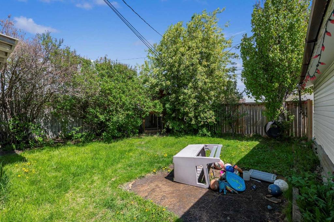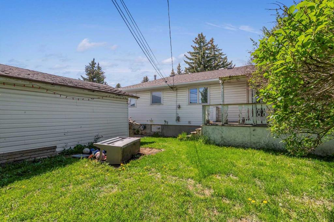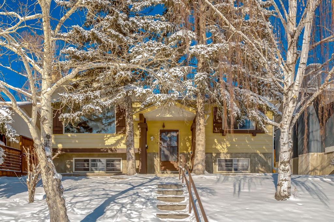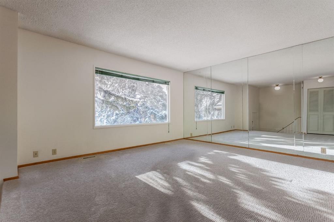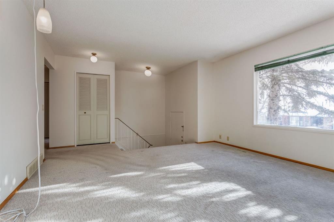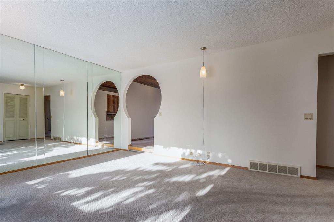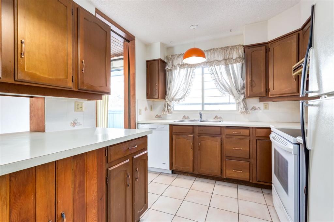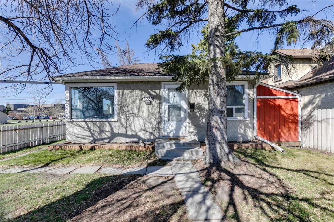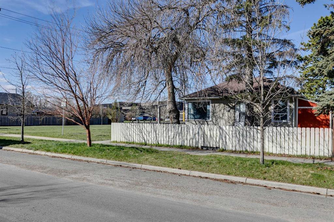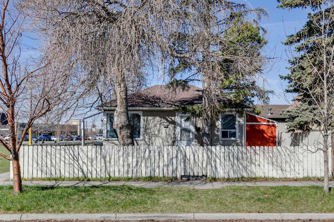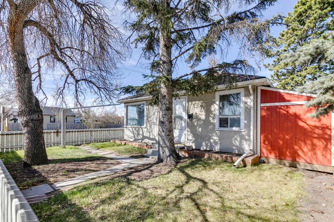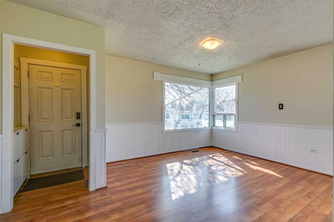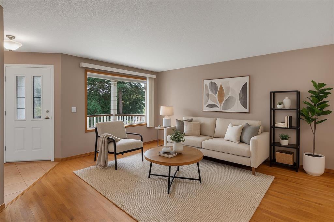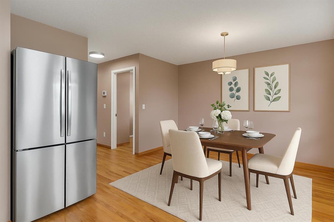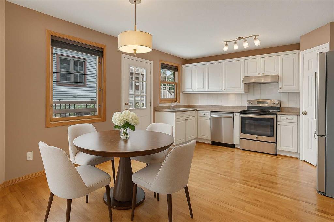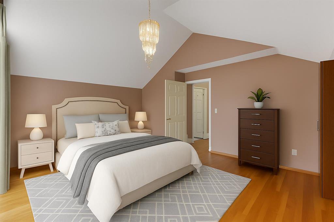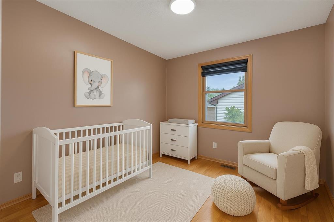1913 Edmonton Trail NE
Calgary T3A 0Z9
MLS® Number: A2233211
$ 459,900
2
BEDROOMS
1 + 0
BATHROOMS
721
SQUARE FEET
1910
YEAR BUILT
Welcome to 1913 Edmonton Trail NE – a fully renovated inner-city bungalow offering style, comfort, and future potential. This charming home features 2 spacious bedrooms, a modern full bathroom, and a fully finished basement perfect for extra living space or storage. Recent upgrades include luxury vinyl plank flooring, new carpet flooring in the basement, fresh paint, a new bathroom, new furnace, hot water tank, and fencing. The highlight is the massive 32’ x 23’ heated garage with 220V power and tall ceilings – ideal for a shop technician, mechanic, or hobbyist needing serious workspace. The property is zoned to permit future development of a duplex, and the neighborhood is surrounded by many new infill homes, making this an excellent long-term investment. Located just minutes from downtown with excellent access to transit and amenities, this turnkey property is perfect for homeowners or investors looking for move-in-ready comfort with strong development upside.
| COMMUNITY | Tuxedo Park |
| PROPERTY TYPE | Detached |
| BUILDING TYPE | House |
| STYLE | Bungalow |
| YEAR BUILT | 1910 |
| SQUARE FOOTAGE | 721 |
| BEDROOMS | 2 |
| BATHROOMS | 1.00 |
| BASEMENT | Finished, Full |
| AMENITIES | |
| APPLIANCES | Dishwasher, Electric Stove, Range Hood, Refrigerator, Washer/Dryer |
| COOLING | None |
| FIREPLACE | N/A |
| FLOORING | Vinyl |
| HEATING | Central, Natural Gas |
| LAUNDRY | In Basement |
| LOT FEATURES | Front Yard |
| PARKING | 220 Volt Wiring, Double Garage Detached |
| RESTRICTIONS | None Known |
| ROOF | Asphalt Shingle |
| TITLE | Fee Simple |
| BROKER | Five Star Realty |
| ROOMS | DIMENSIONS (m) | LEVEL |
|---|---|---|
| Family Room | 18`4" x 14`6" | Basement |
| Bedroom | 10`6" x 9`4" | Main |
| Bedroom - Primary | 10`6" x 12`11" | Main |
| 4pc Bathroom | 8`0" x 5`0" | Main |
| Living Room | 19`11" x 7`8" | Main |
| Kitchen | 8`0" x 10`1" | Main |
| Den | 4`6" x 5`0" | Main |

